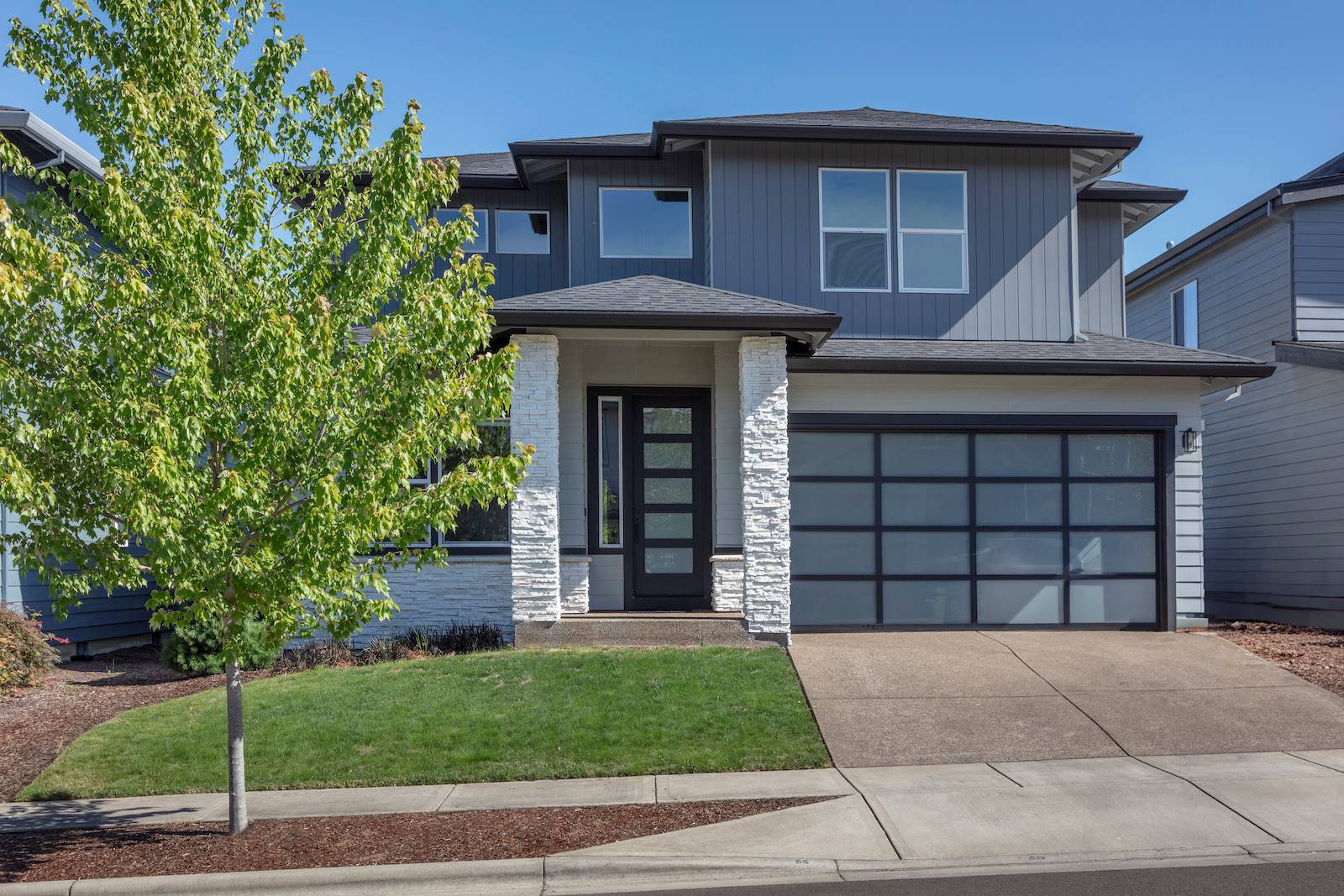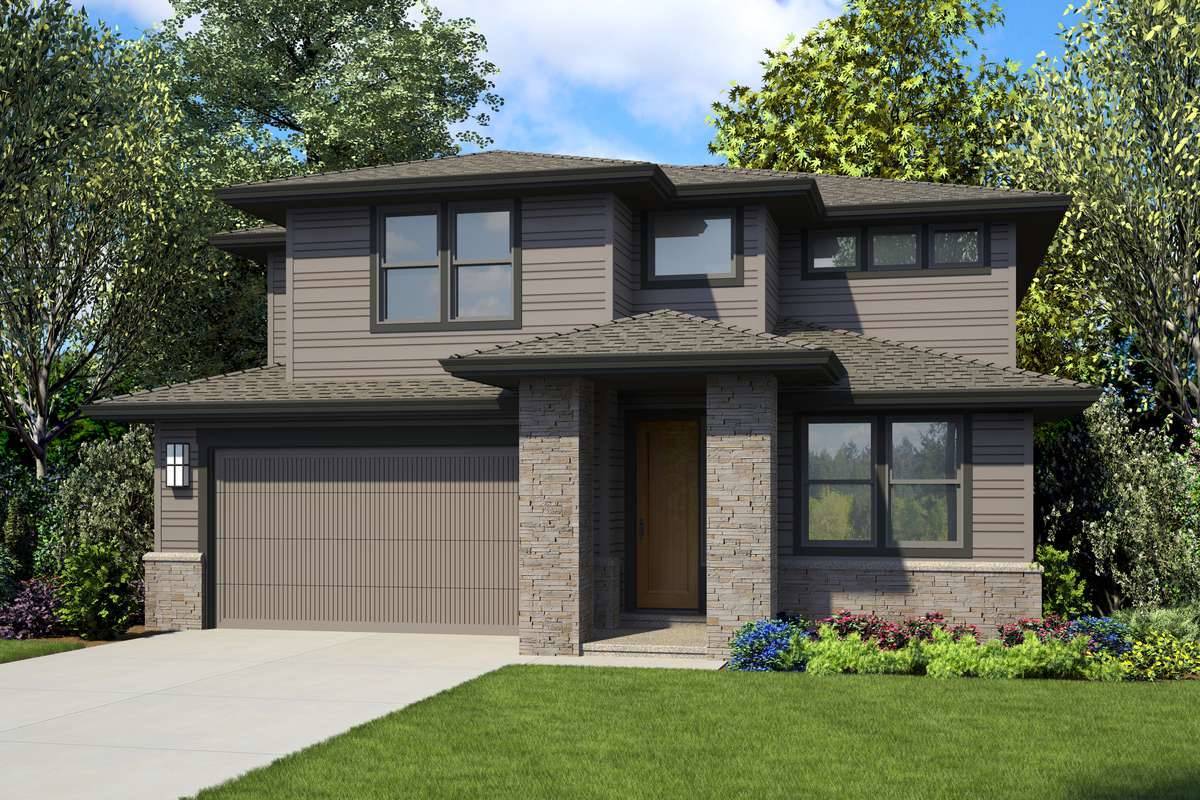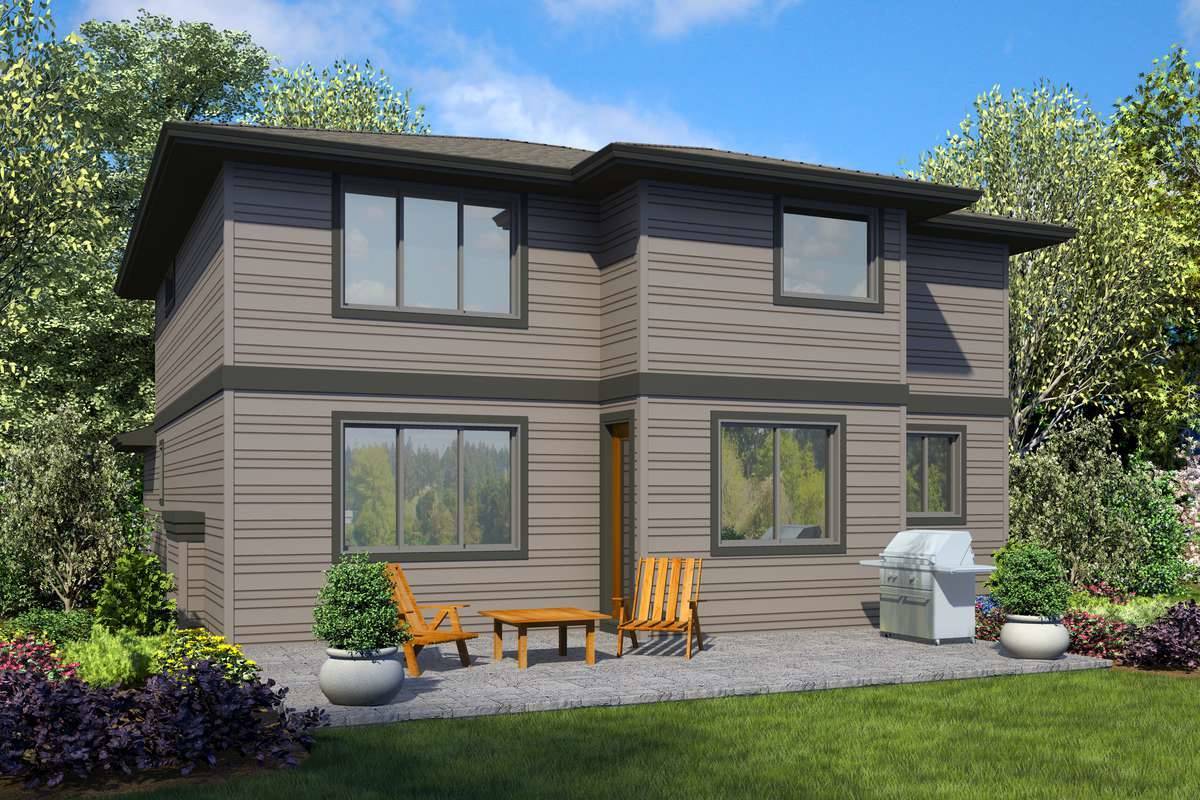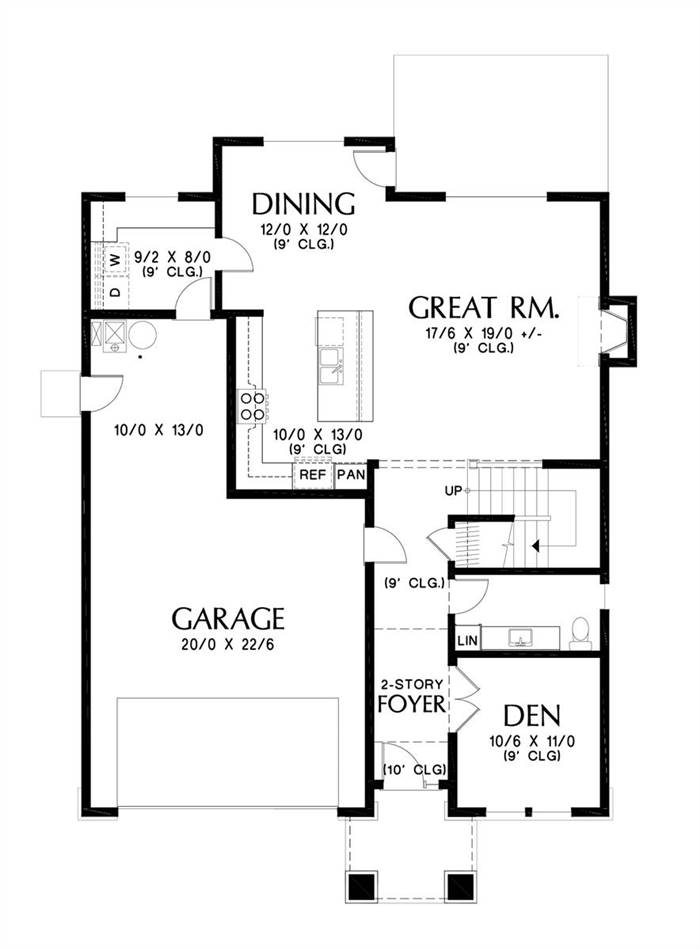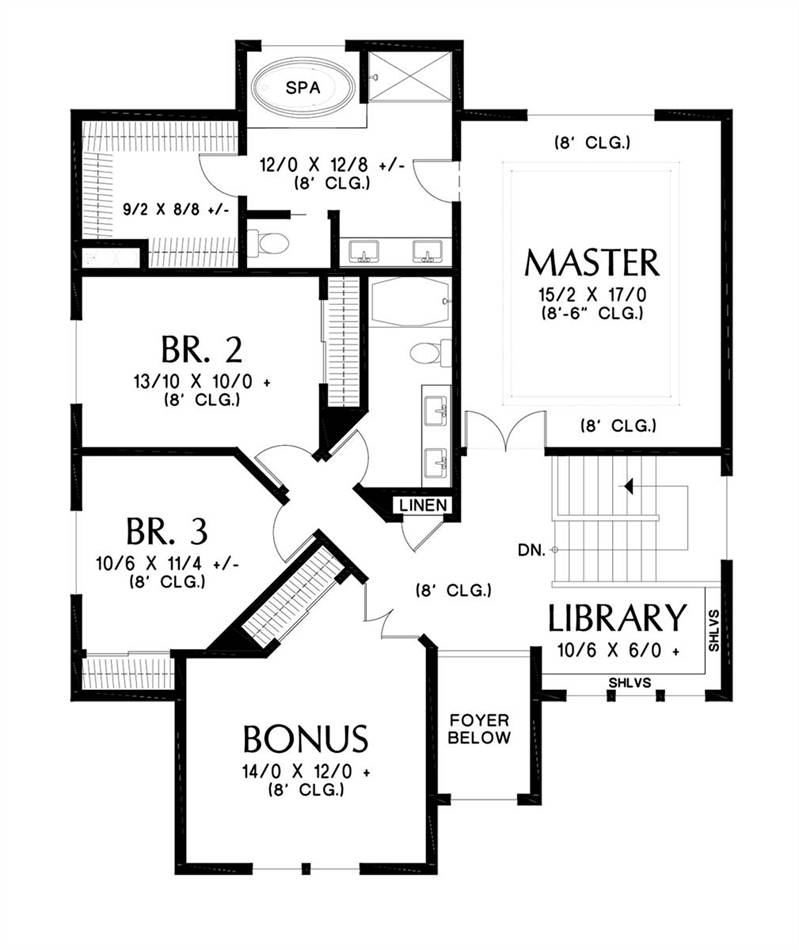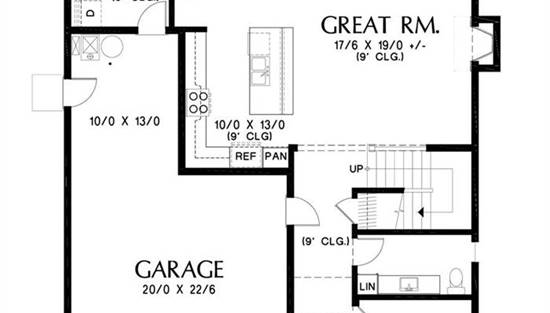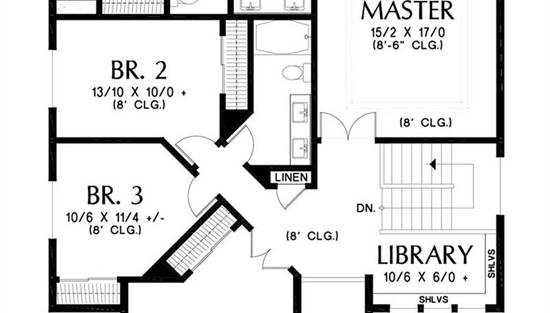- Plan Details
- |
- |
- Print Plan
- |
- Modify Plan
- |
- Reverse Plan
- |
- Cost-to-Build
- |
- View 3D
- |
- Advanced Search
About House Plan 7248:
Inside this two-story contemporary floor plan you will find a well planned out 4 bedrooms, 2.5 bathrooms, and 2,548 square feet of living space. With three areas to gather with friends and family, there is an abundant of room for all. The home’s 2-car garage even has its own dedicated works pace, while opening on to a nearby laundry room. The front door swings open on to the 2-story foyer with a formal den/office space immediately to your right. The main living space is amazing by itself as it joins the eat-in island kitchen with the dining room and great room which, in turn, offers back patio access. Once you move up the sweeping staircase, you’ll step on to the second-story landing which leads to all of the spaces and bedrooms. Your very own library looks down on the foyer below, while a bonus room can serve as an additional bedroom if needed. Two more bedrooms share a hallway bathroom while double doors lead to a spectacular master retreat. As you step foot into the master, admire the amazing space that the bedroom provides, the luxurious relaxation that the spa bathroom offers, and the comfortable convenience of the large walk-in closet. If there was ever a master to envy, this one is it!
Plan Details
Key Features
2 Story Volume
Attached
Basement
Bonus Room
Crawlspace
Dining Room
Double Vanity Sink
Fireplace
Front-entry
Great Room
Kitchen Island
Laundry 1st Fl
Library/Media Rm
Primary Bdrm Upstairs
Open Floor Plan
Separate Tub and Shower
Slab
Storage Space
Walk-in Closet
Build Beautiful With Our Trusted Brands
Our Guarantees
- Only the highest quality plans
- Int’l Residential Code Compliant
- Full structural details on all plans
- Best plan price guarantee
- Free modification Estimates
- Builder-ready construction drawings
- Expert advice from leading designers
- PDFs NOW!™ plans in minutes
- 100% satisfaction guarantee
- Free Home Building Organizer
.png)
.png)
