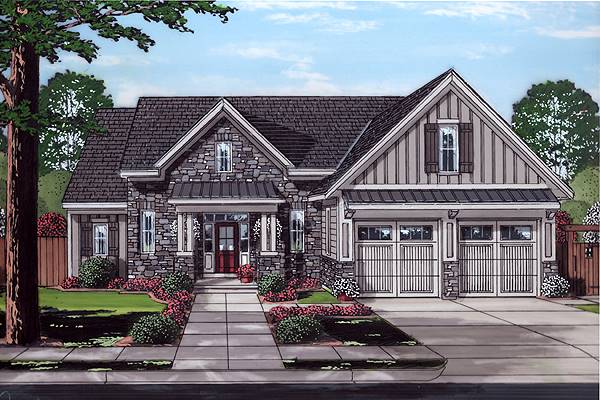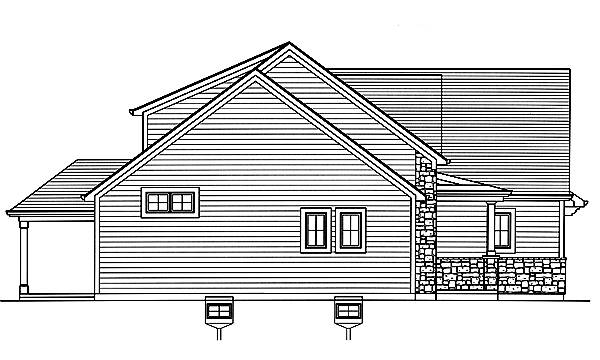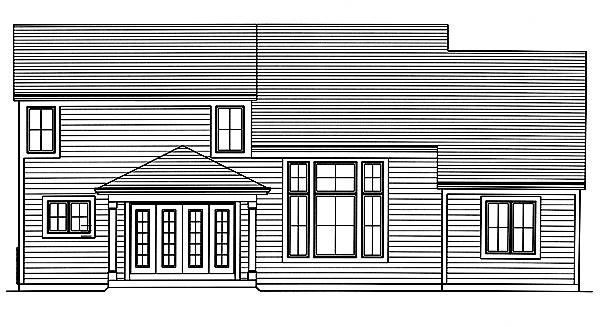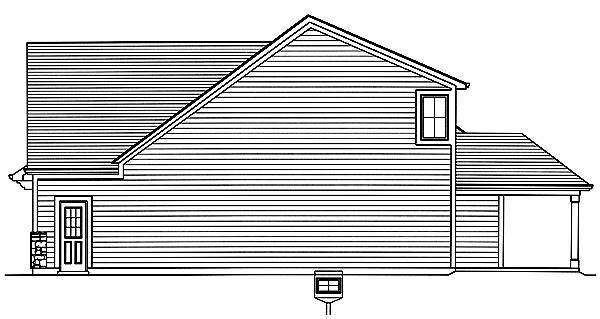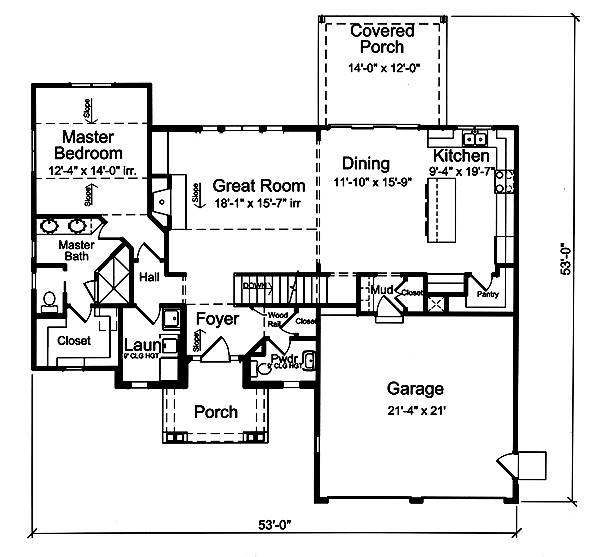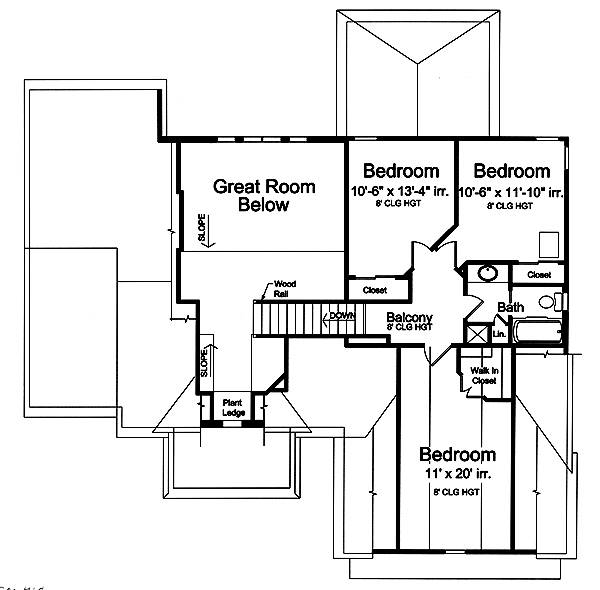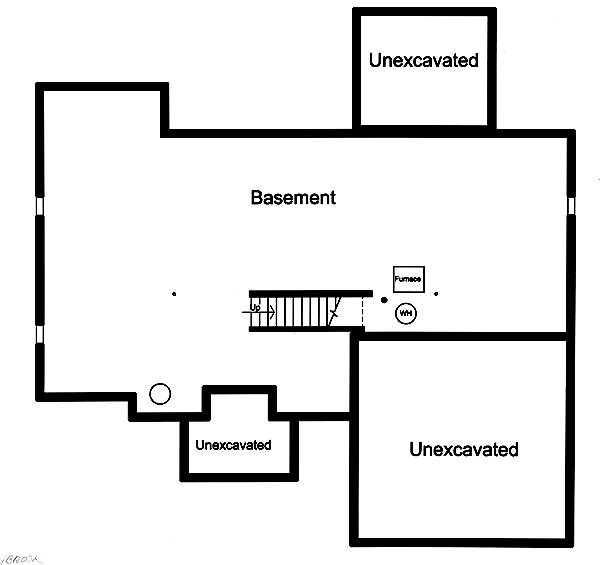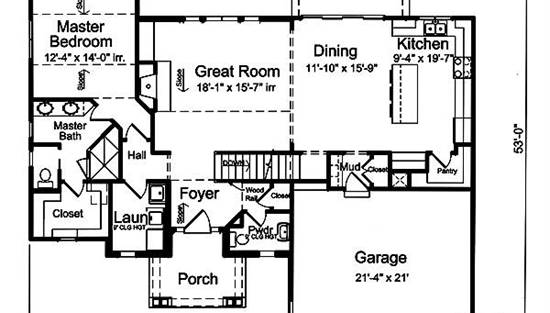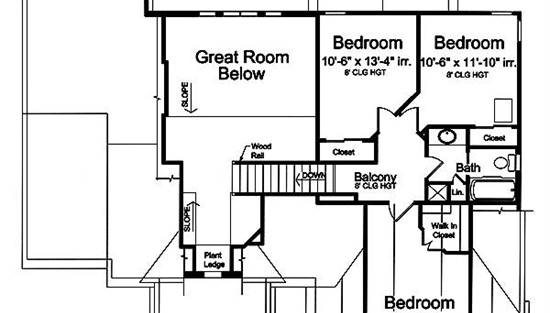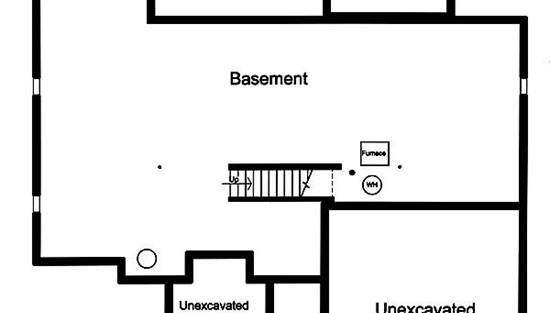- Plan Details
- |
- |
- Print Plan
- |
- Modify Plan
- |
- Reverse Plan
- |
- Cost-to-Build
- |
- View 3D
- |
- Advanced Search
About House Plan 7250:
This beautiful cottage style plan has all of the traditional finishes that one would expect from such a house, with a few unique twists inside. As with many of cape cod homes, this plan is not lacking in character or curb appeal at all. The gorgeous windows complemented by their stylish shutters, as well as an attractive front walk-up, gives this home the definition of curb appeal. Upon entering the home, you are greeted by an expansive great room which gives way to the rest of the 2,052 square foot home. With 4 bedrooms and 2.5 baths, this plan is not lacking in space for the family either. Off of the great room and dining room, this open floor plan spills out in to a covered porch area, prime for barbecues or nice evenings outdoors. The second floor offers 3 bedrooms, one of which is almost 20’ long, making it a great option to use as a playroom or bonus area as well. The final surprise of this plan is the basement that it offers. Slated as an unfinished basement area, this plan allows for you to finish or modify the basement in whatever way that you so need or choose.
Plan Details
Key Features
Attached
Basement
Covered Front Porch
Covered Rear Porch
Double Vanity Sink
Fireplace
Foyer
Front Porch
Front-entry
Great Room
Kitchen Island
Laundry 1st Fl
Loft / Balcony
Primary Bdrm Main Floor
Mud Room
Open Floor Plan
Peninsula / Eating Bar
Rear Porch
Storage Space
Walk-in Closet
Walk-in Pantry
Build Beautiful With Our Trusted Brands
Our Guarantees
- Only the highest quality plans
- Int’l Residential Code Compliant
- Full structural details on all plans
- Best plan price guarantee
- Free modification Estimates
- Builder-ready construction drawings
- Expert advice from leading designers
- PDFs NOW!™ plans in minutes
- 100% satisfaction guarantee
- Free Home Building Organizer
