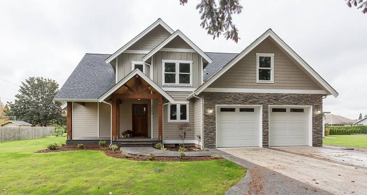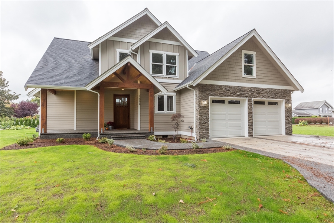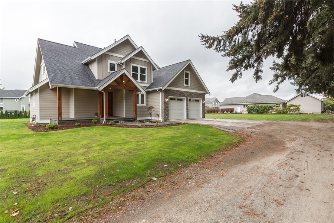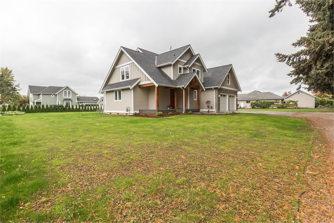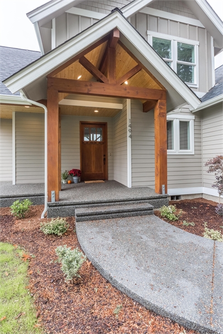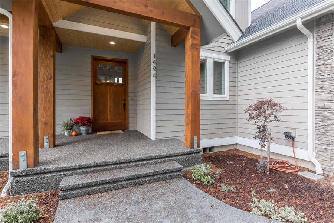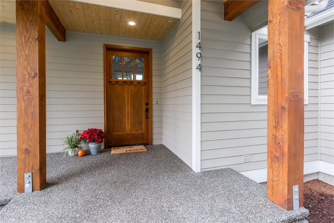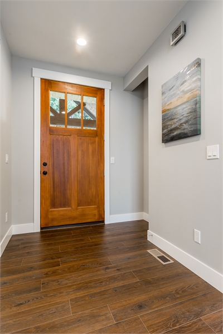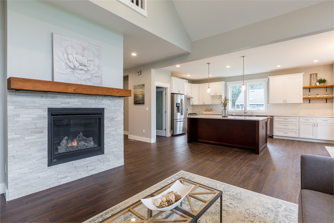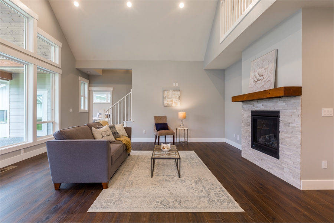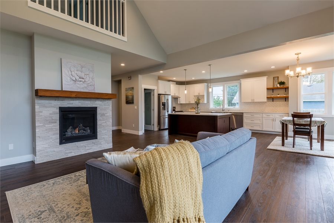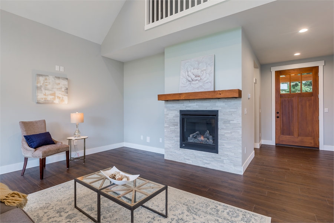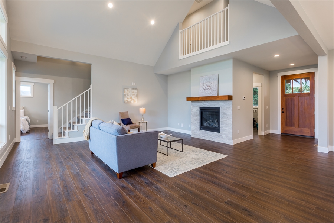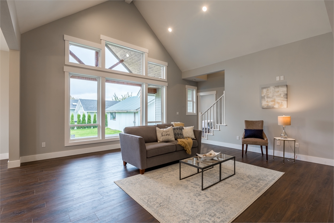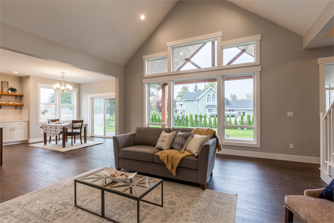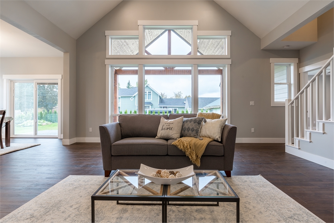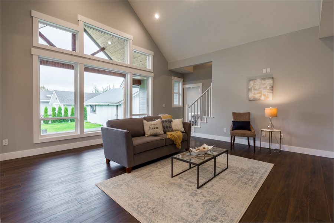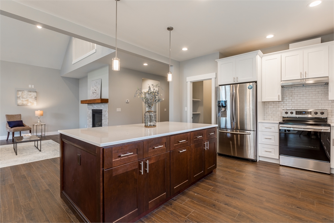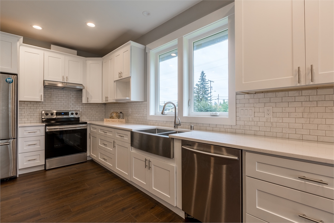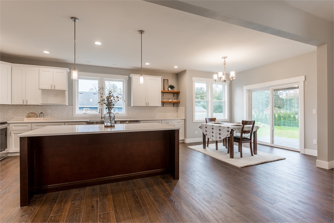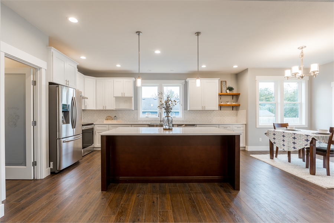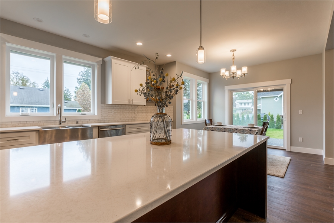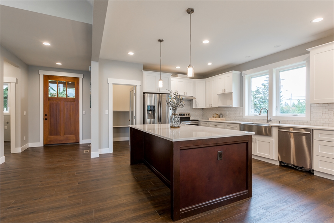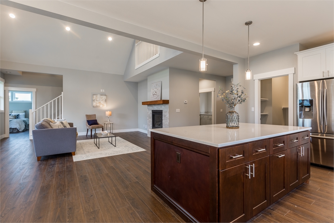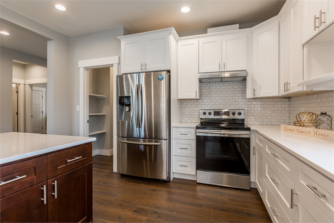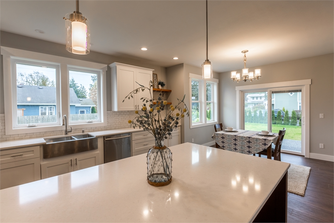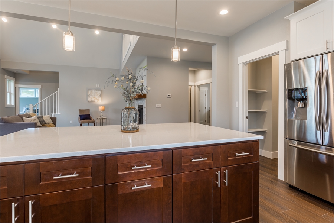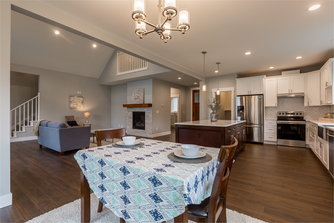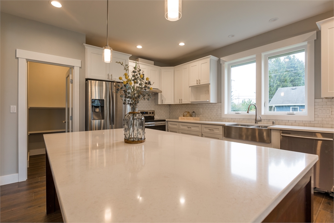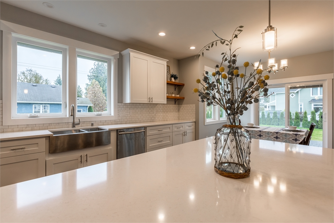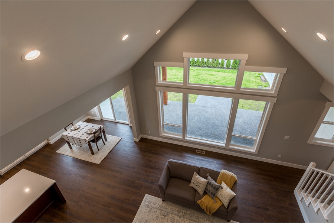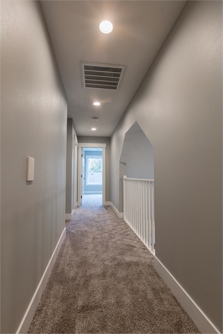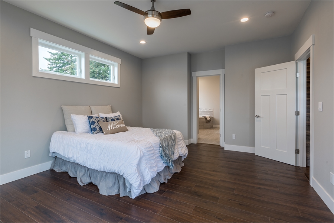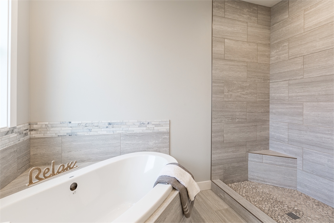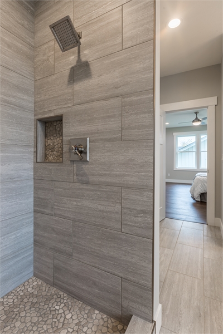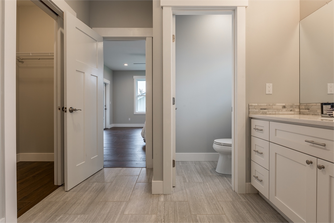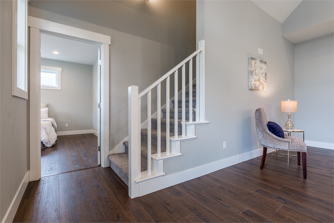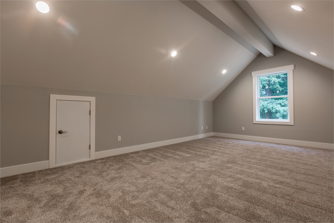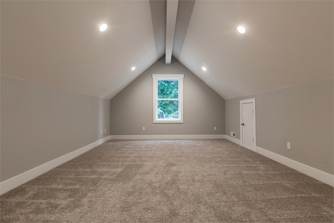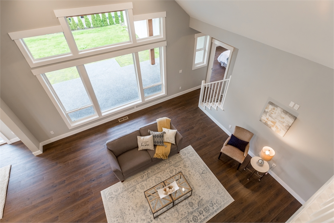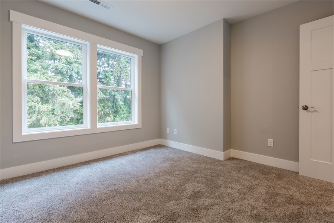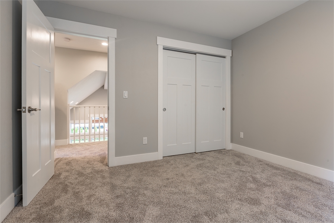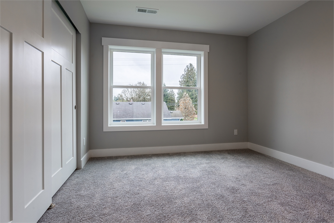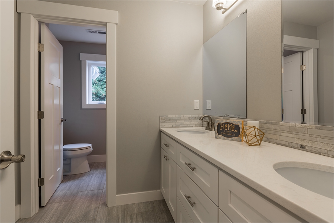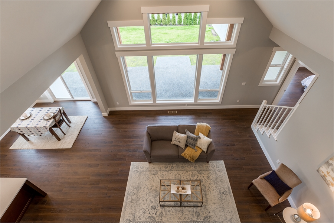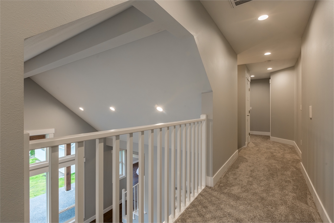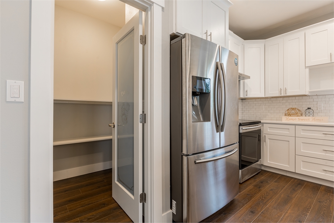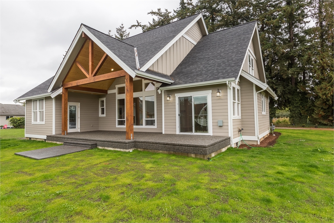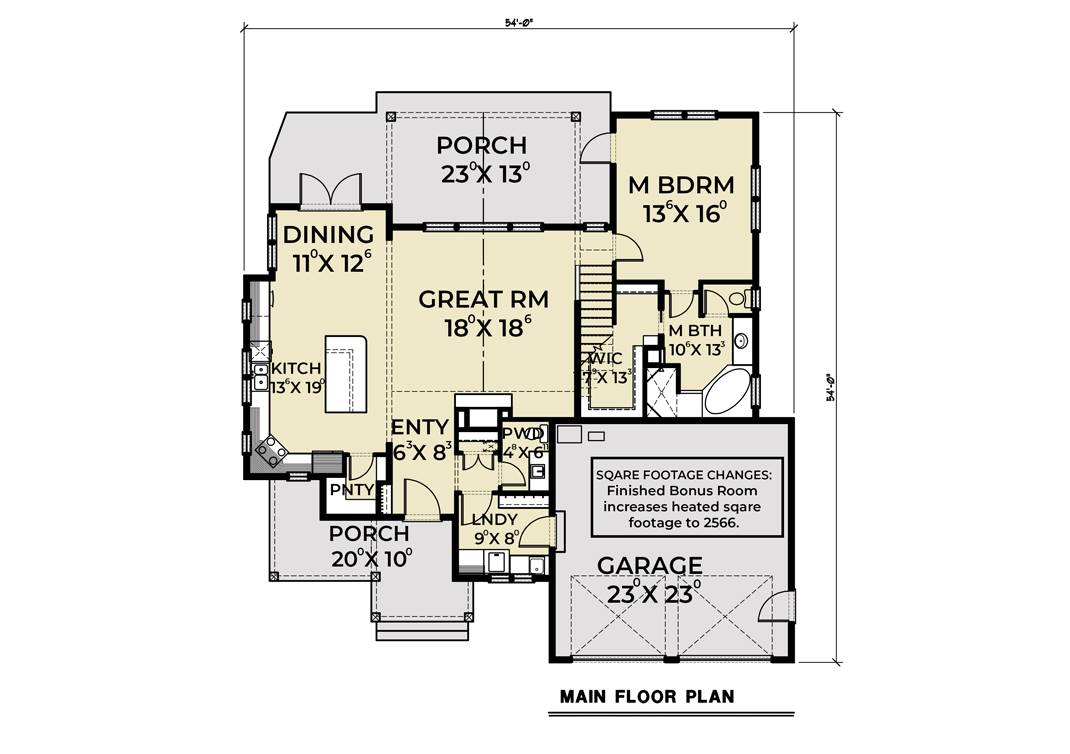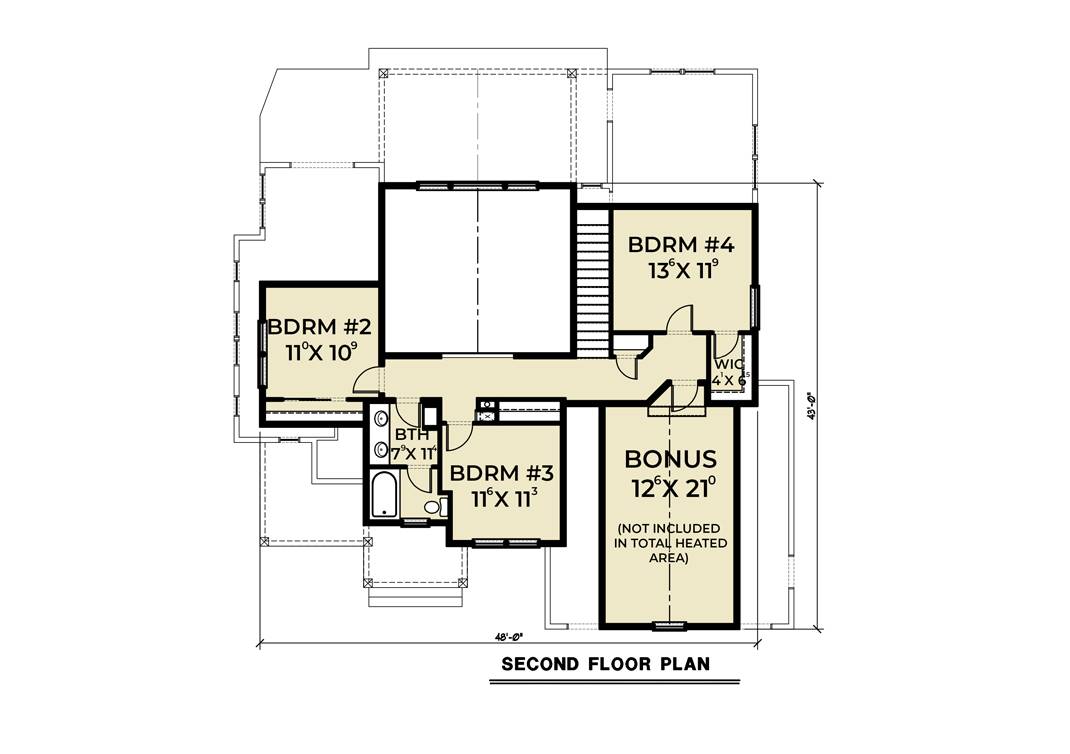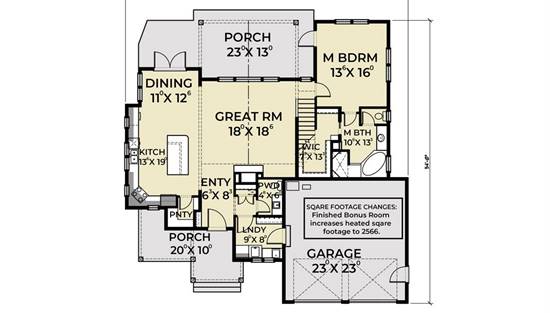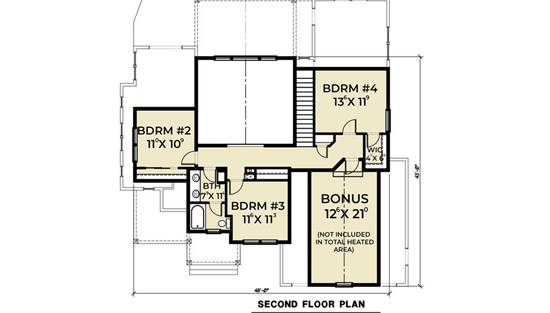- Plan Details
- |
- |
- Print Plan
- |
- Modify Plan
- |
- Reverse Plan
- |
- Cost-to-Build
- |
- View 3D
- |
- Advanced Search
About House Plan 7254:
Attractive gables adorn this country house plan, which includes four bedrooms, 2.5 baths, and 2,276 square feet of living area, plus a vaulted bonus room with 290 sq. ft. A vaulted ceiling extends from the comfortable great room to the rear porch of this home plan. Enjoy a crackling fire in the fireplace. The open kitchen offers a useful island and a handy pantry. Serve any meal in the bright dining area, with direct porch access. The deluxe master bedroom also opens to the porch. The personal bath boasts a garden tub and a seated shower. Upstairs, three children's bedrooms share a split bath in this home design. Our customers love the railed overlook into the great room below. How about using the bonus room as an art studio?
Plan Details
Key Features
Attached
Bonus Room
Covered Front Porch
Covered Rear Porch
Crawlspace
Dining Room
Double Vanity Sink
Fireplace
Front-entry
Great Room
Kitchen Island
Laundry 1st Fl
Loft / Balcony
Open Floor Plan
Vaulted Ceilings
Walk-in Closet
Walk-in Pantry
Build Beautiful With Our Trusted Brands
Our Guarantees
- Only the highest quality plans
- Int’l Residential Code Compliant
- Full structural details on all plans
- Best plan price guarantee
- Free modification Estimates
- Builder-ready construction drawings
- Expert advice from leading designers
- PDFs NOW!™ plans in minutes
- 100% satisfaction guarantee
- Free Home Building Organizer
.png)
.png)
