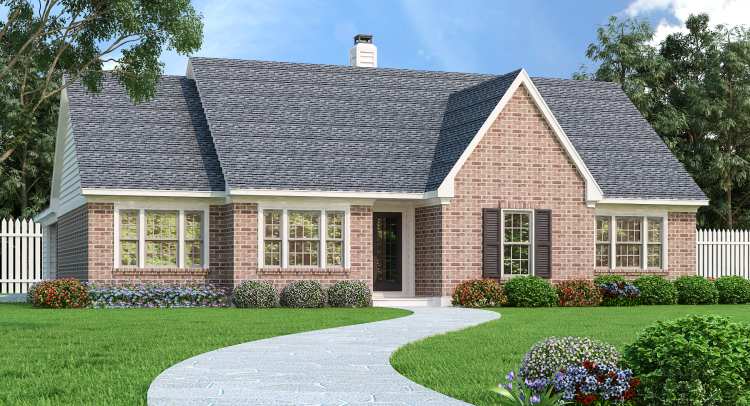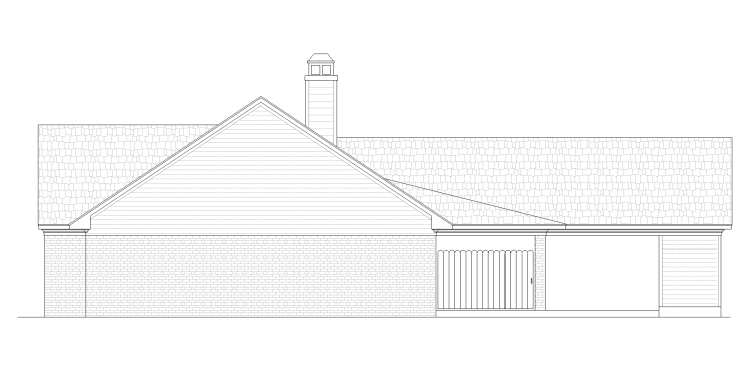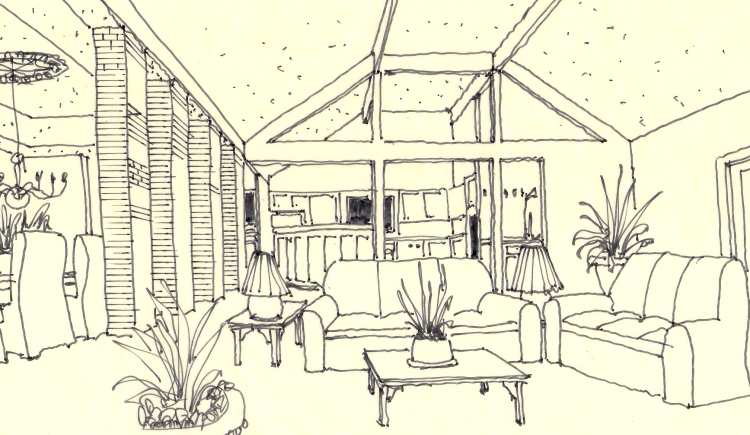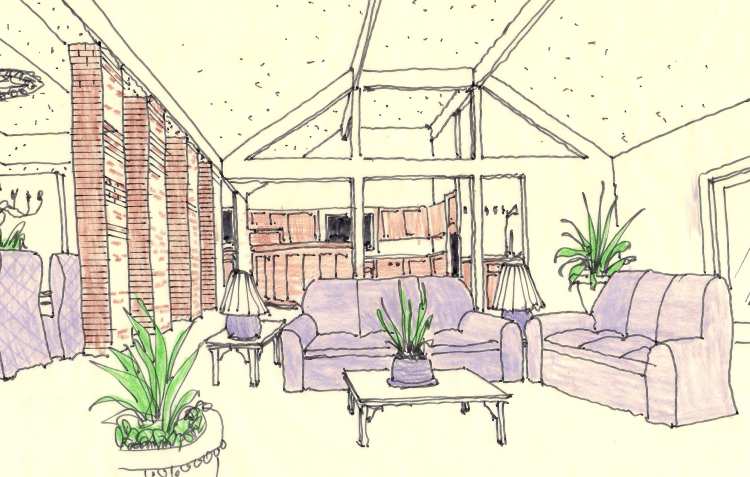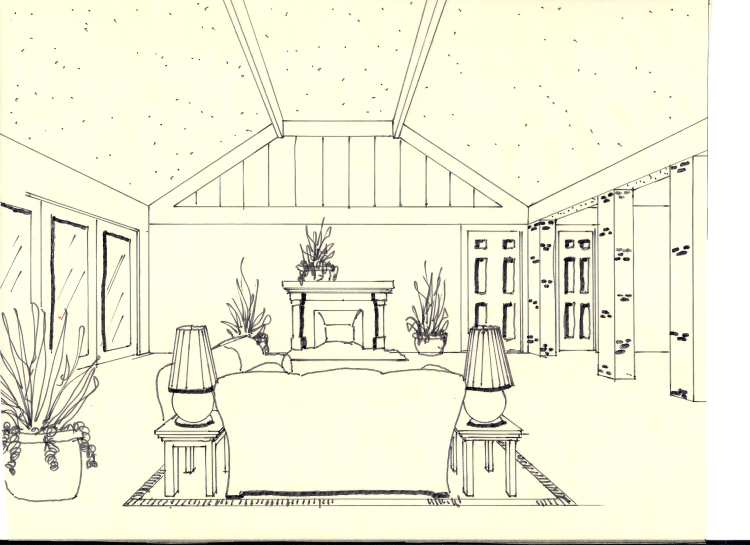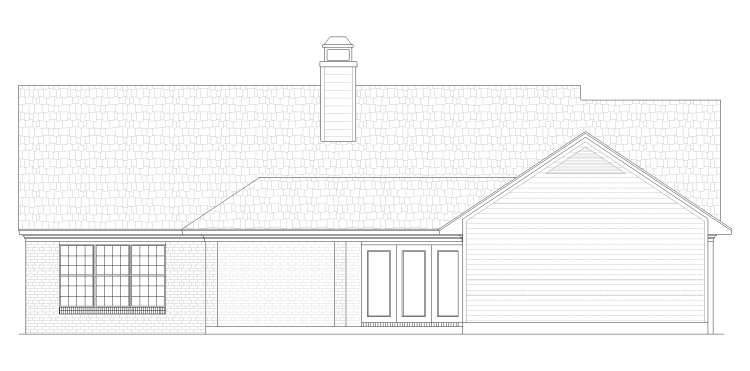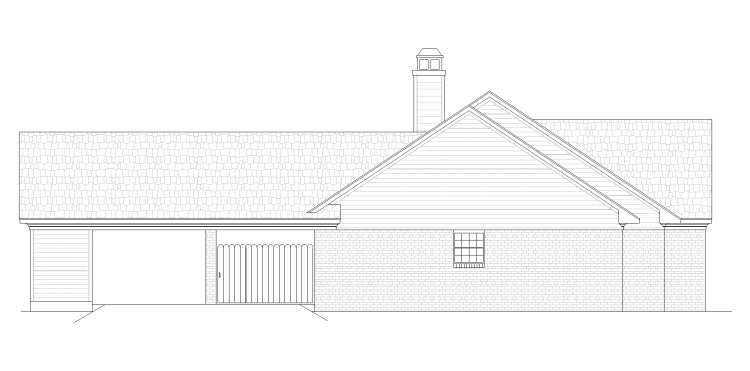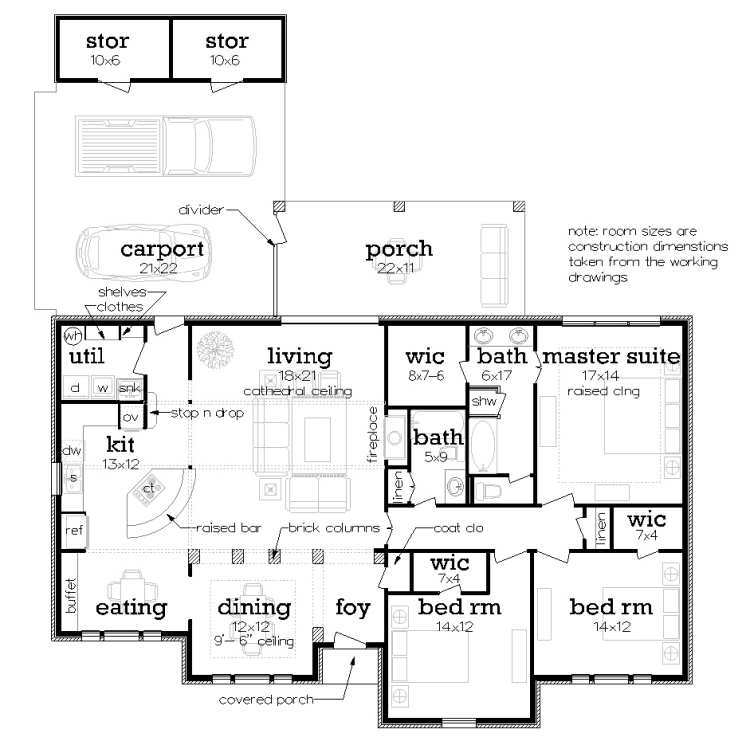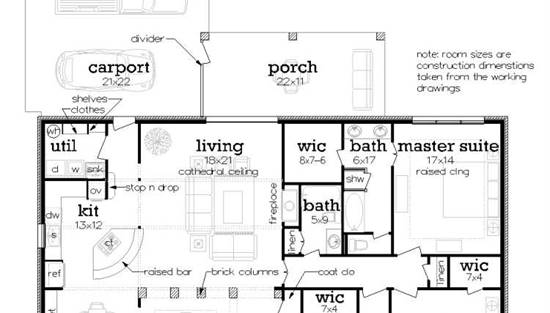- Plan Details
- |
- |
- Print Plan
- |
- Modify Plan
- |
- Reverse Plan
- |
- Cost-to-Build
- |
- View 3D
- |
- Advanced Search
About House Plan 7255:
Very affordable, this 3 bedroom one-story, 1,898 s.f cottage house plan features a living room with a cathedral beamed ceiling, a wood burning fireplace and easy access to the large covered rear porch via a expansive sliding glass door. The cathedral ceiling extends into the kitchen area and the rear entry which features a stop and drop area for coats and keys. The kitchen is fully appointed and features a quarter round raised bar. The open design of all the main rooms insures a bright and airy atmosphere and great for entertaining. The adjacent eating area has a wall of built-ins making it easy to serve a crowd for festive occasions. The formal dining has a raised box ceiling and it can team with the eating area when serving large crowds. The master suite features a 9’-6” raised box ceiling and a great bath which has a tub, separate shower, private toilet, twin vanities and a huge walk-in closet. Both of the secondary bedrooms are large and roomy and also feature walk-in closets. Designed to be super energy efficient, this 3 bedroom low maintenance home also has passive solar possibilities if the front is south facing. Due to the abundant windows on the front of the house, the front rooms could serve as solar collectors with the proper flooring. The exterior walls are 2x6 and the 12” R38 ceiling insulation combine to make this an easy home to heat and cool.
Plan Details
Key Features
Attached
Carport
Country Kitchen
Covered Front Porch
Covered Rear Porch
Dining Room
Double Vanity Sink
Fireplace
Foyer
Front Porch
Kitchen Island
Laundry 1st Fl
Primary Bdrm Main Floor
Mud Room
Nook / Breakfast Area
Open Floor Plan
Rear Porch
Separate Tub and Shower
Slab
Storage Space
Suited for corner lot
Vaulted Ceilings
Walk-in Closet
Build Beautiful With Our Trusted Brands
Our Guarantees
- Only the highest quality plans
- Int’l Residential Code Compliant
- Full structural details on all plans
- Best plan price guarantee
- Free modification Estimates
- Builder-ready construction drawings
- Expert advice from leading designers
- PDFs NOW!™ plans in minutes
- 100% satisfaction guarantee
- Free Home Building Organizer
.png)
.png)
