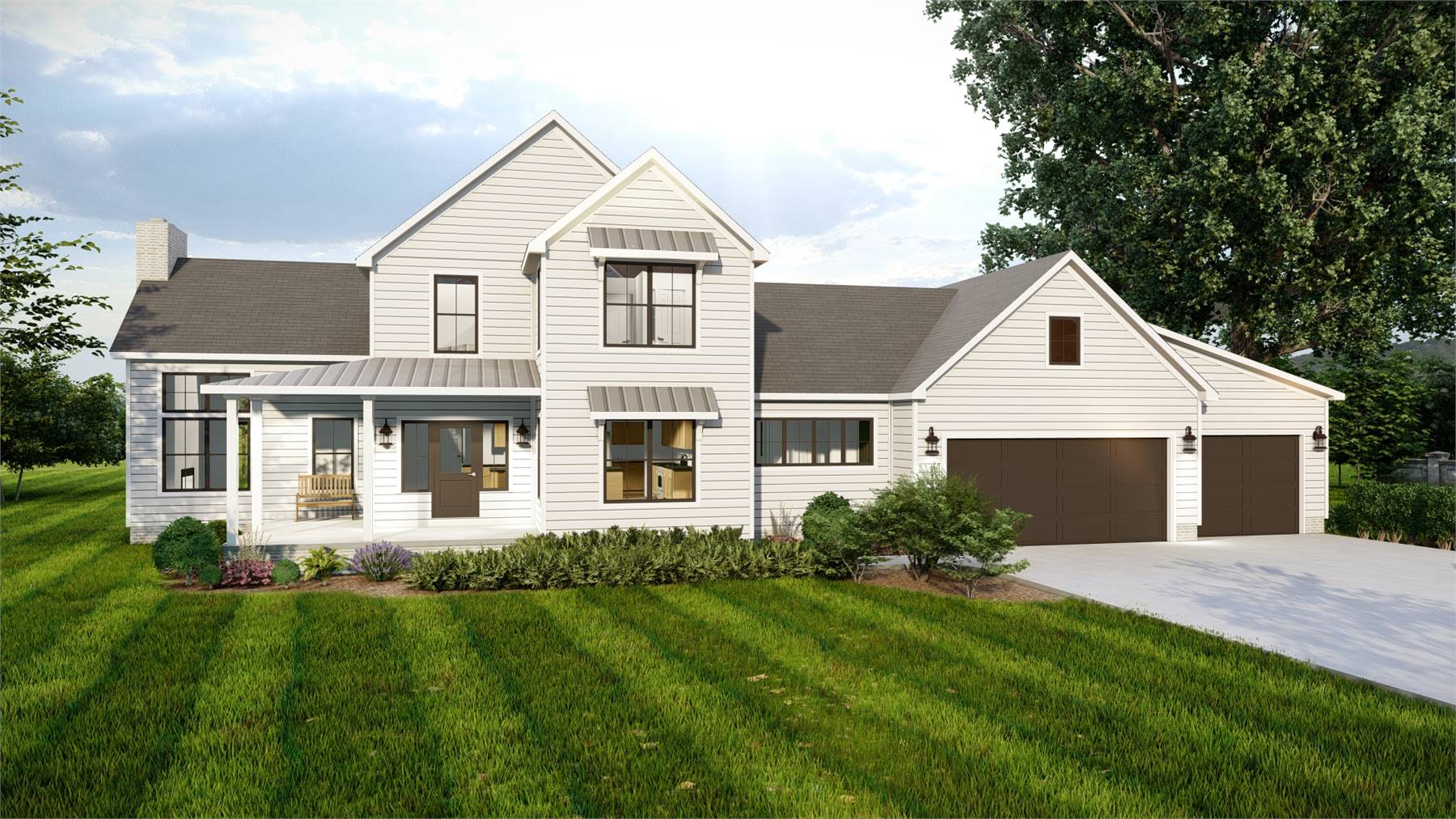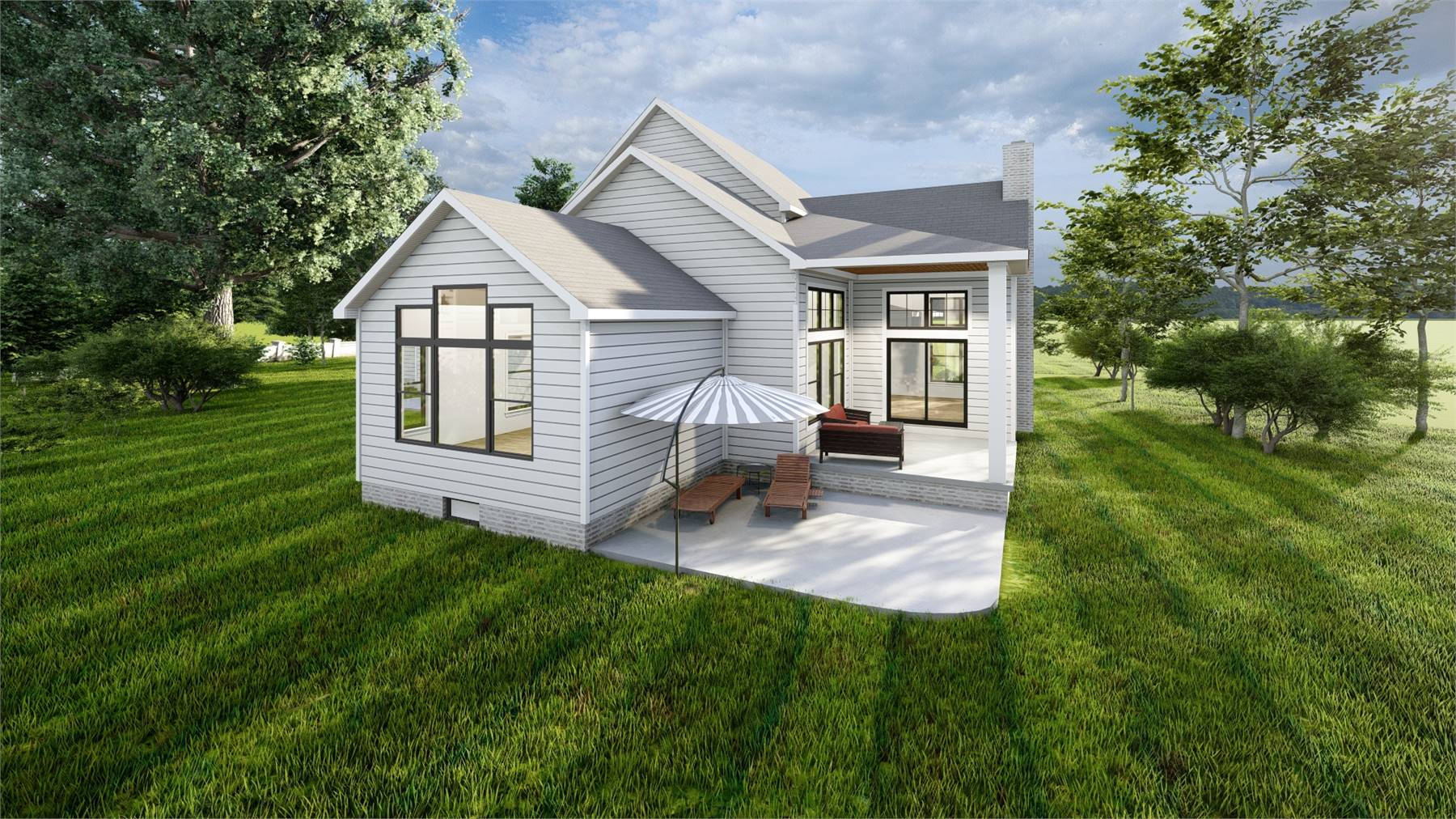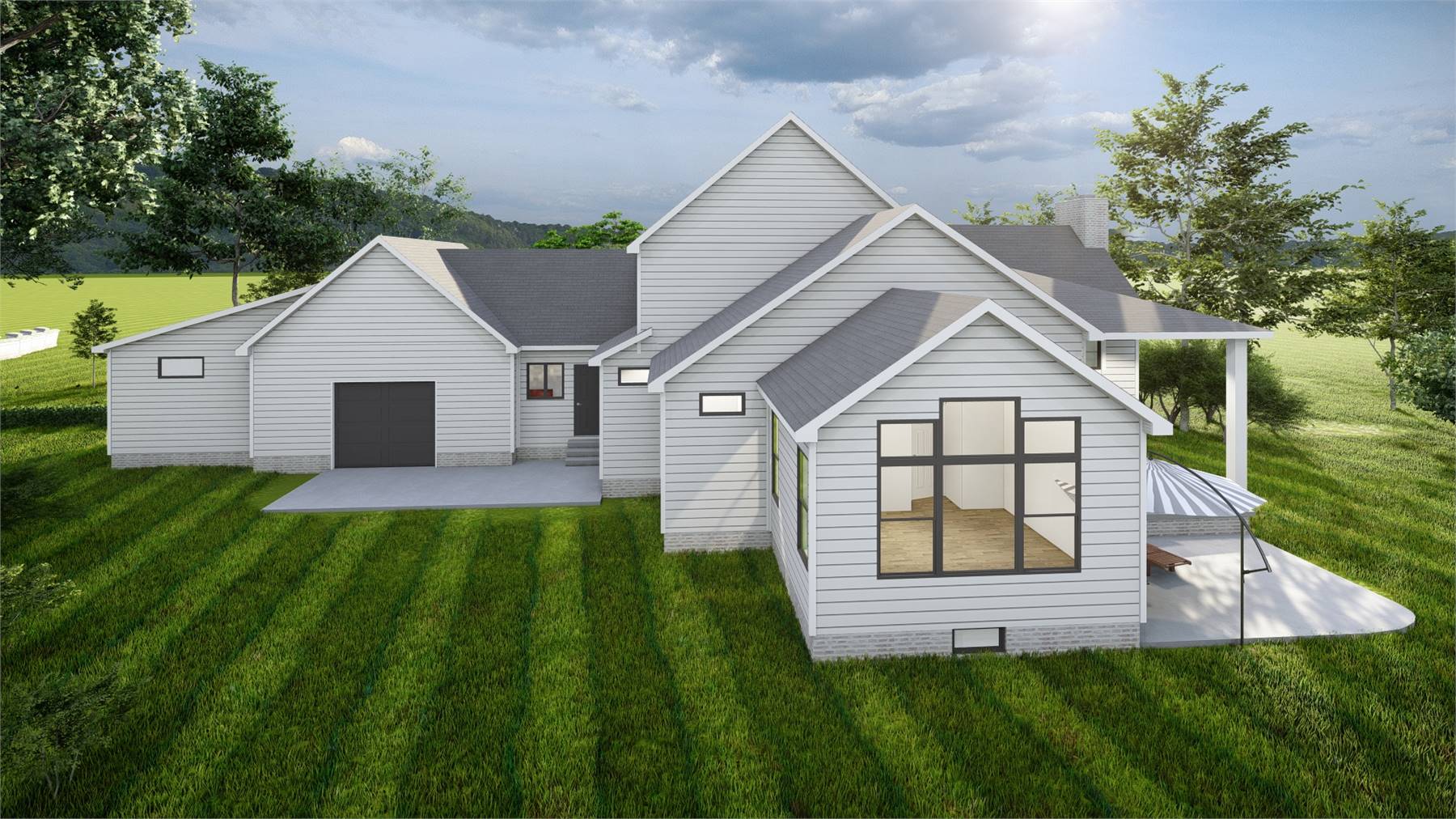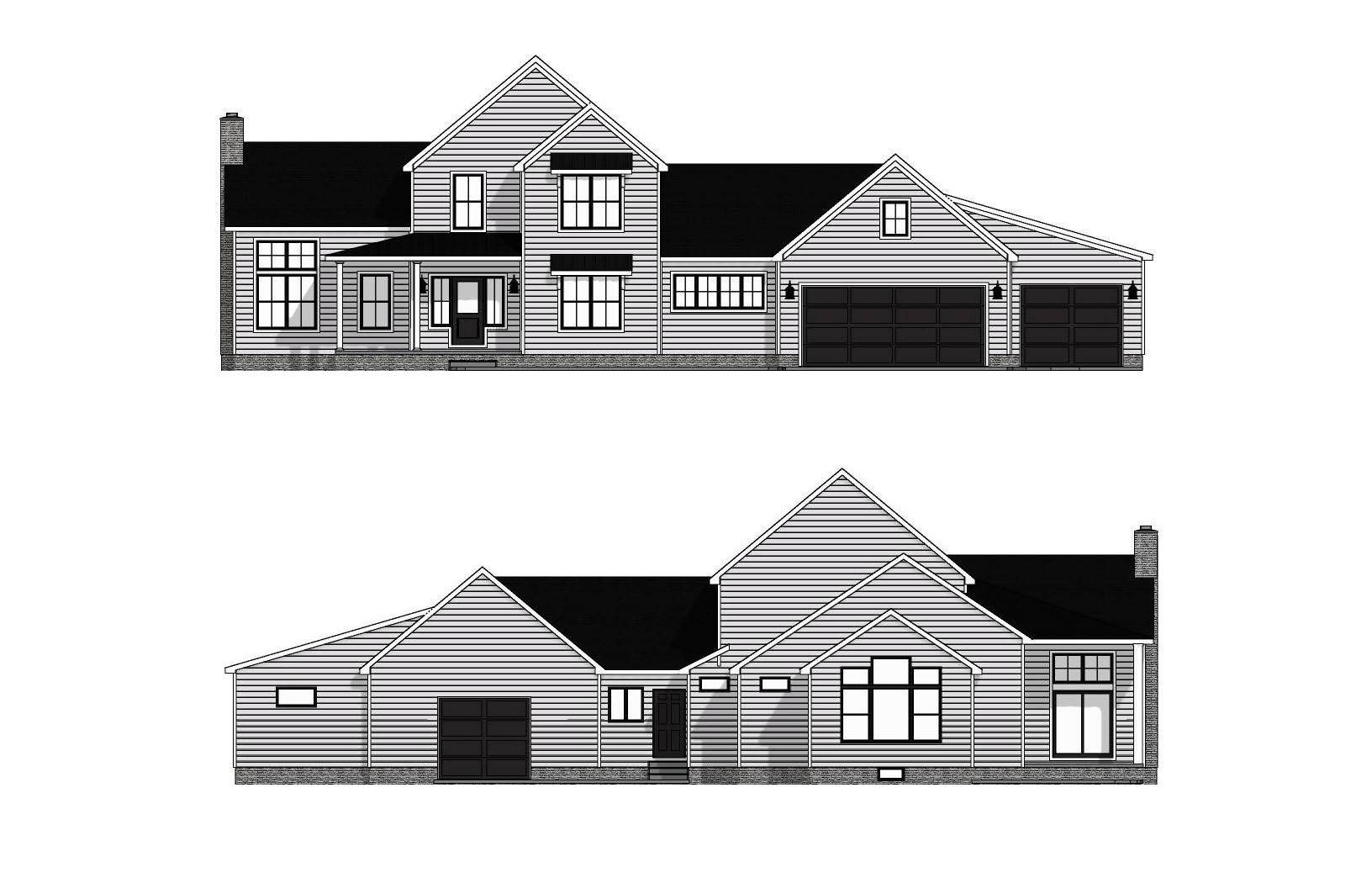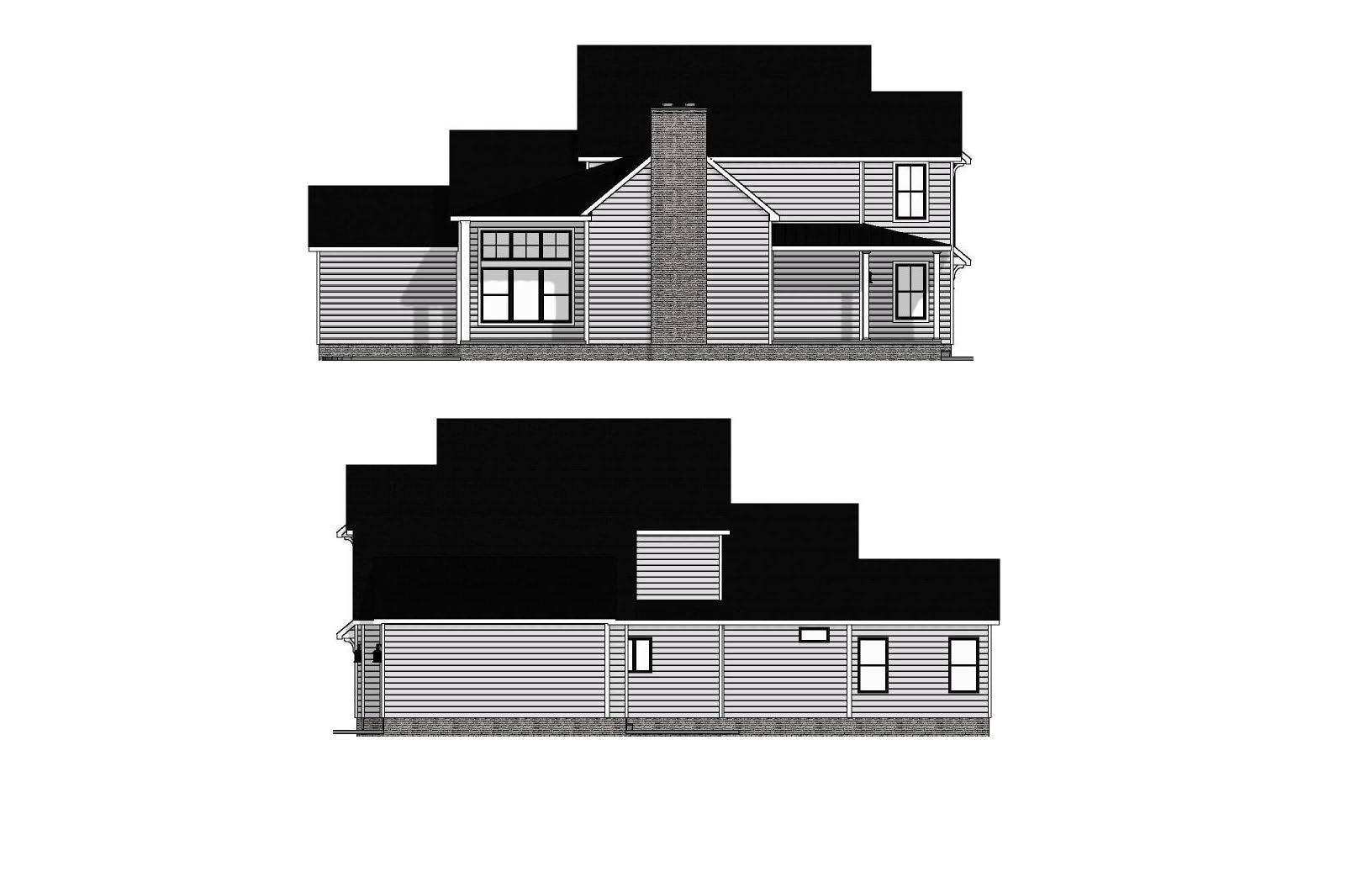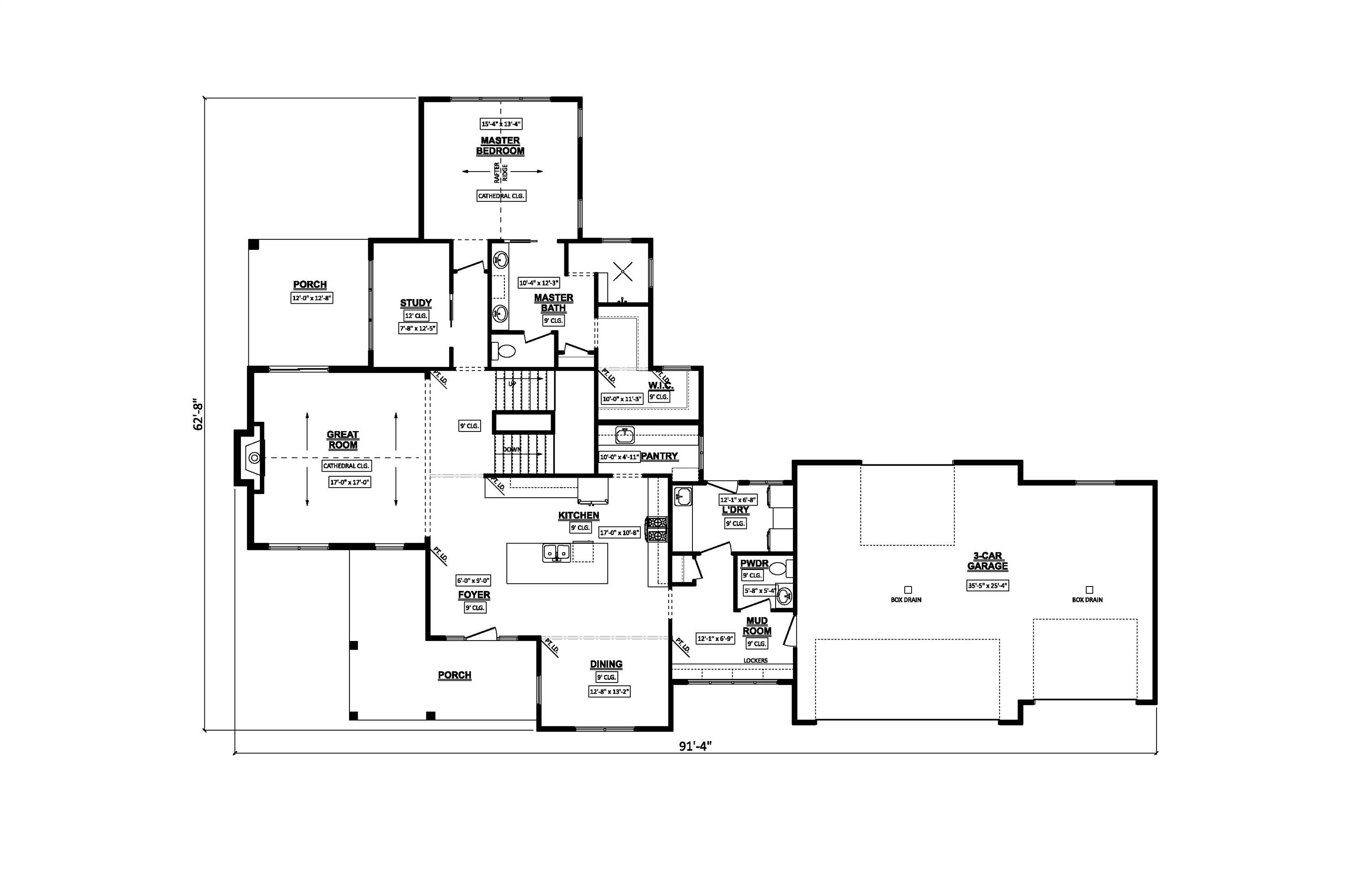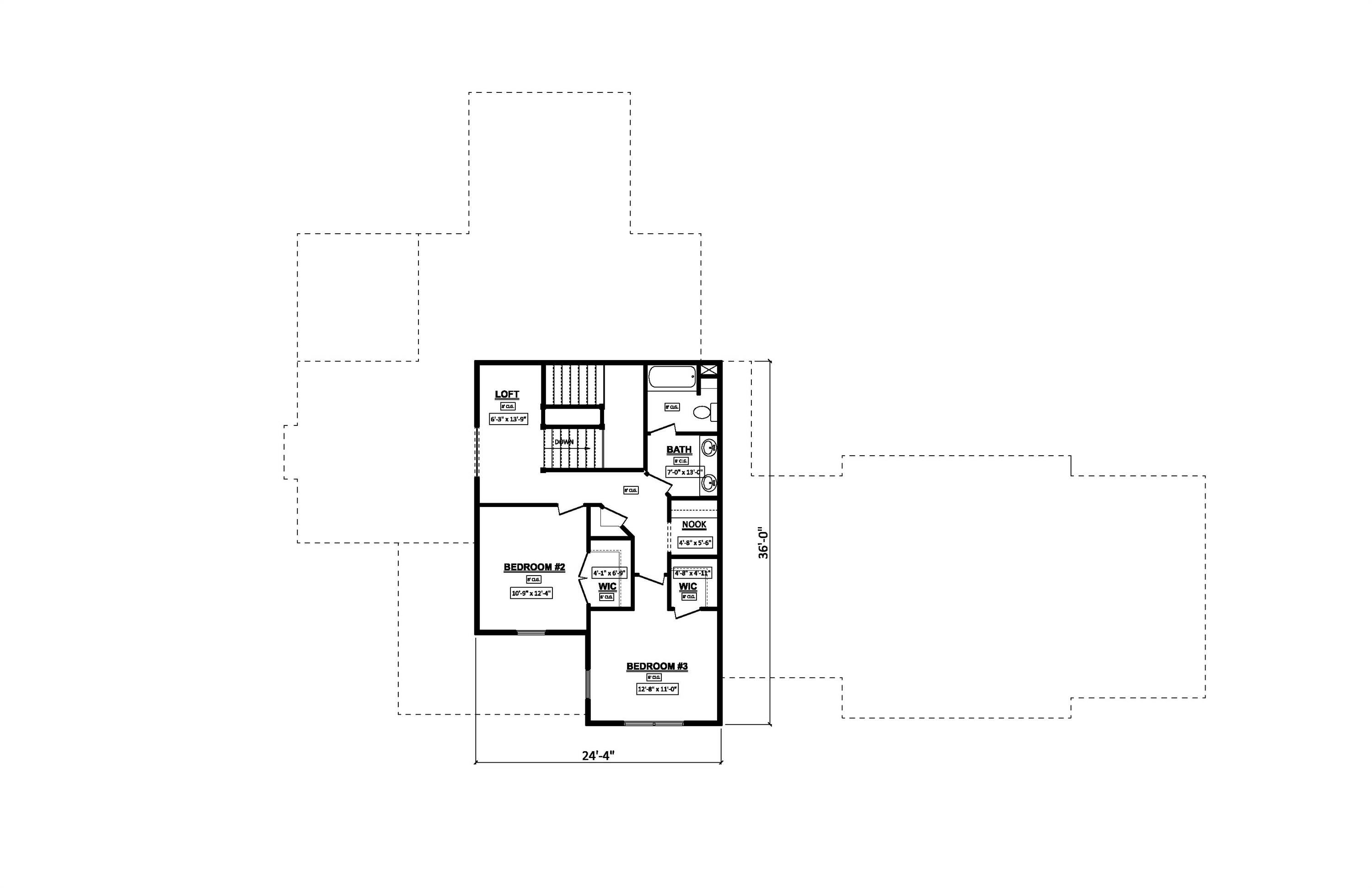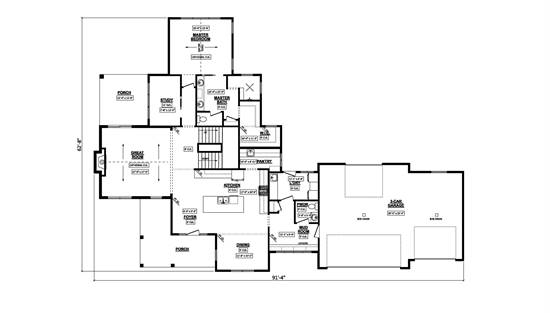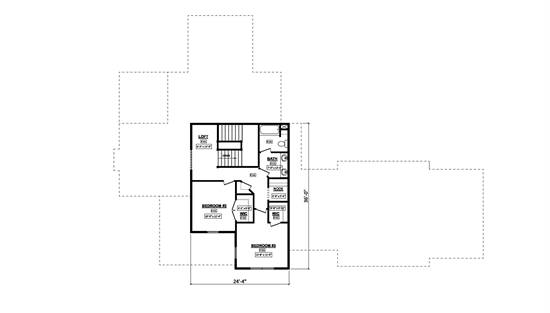- Plan Details
- |
- |
- Print Plan
- |
- Modify Plan
- |
- Reverse Plan
- |
- Cost-to-Build
- |
- View 3D
- |
- Advanced Search
About House Plan 7256:
House Plan 7556 offers a harmonious blend of country charm and modern comfort. Step onto the inviting front porch and enter a spacious open floor plan, where the great room, dining area, and kitchen effortlessly merge to create a welcoming space perfect for family gatherings and entertaining. The L-shaped kitchen is a chef's paradise, boasting a large island, plentiful counter space, and a walk-in pantry. The main-level primary bedroom offers a serene retreat with its cathedral ceilings, luxurious ensuite bathroom, and walk-in closet. Upstairs, three additional bedrooms and a versatile loft provide abundant space for family or guests. Practical features like a convenient mudroom and a spacious laundry room enhance everyday living.
Plan Details
Key Features
Attached
Covered Front Porch
Covered Rear Porch
Double Vanity Sink
Fireplace
Front-entry
Home Office
Kitchen Island
Laundry 1st Fl
L-Shaped
Primary Bdrm Main Floor
Mud Room
Open Floor Plan
Pantry
Split Bedrooms
Suited for sloping lot
Vaulted Great Room/Living
Vaulted Primary
Walk-in Closet
Walk-in Pantry
Build Beautiful With Our Trusted Brands
Our Guarantees
- Only the highest quality plans
- Int’l Residential Code Compliant
- Full structural details on all plans
- Best plan price guarantee
- Free modification Estimates
- Builder-ready construction drawings
- Expert advice from leading designers
- PDFs NOW!™ plans in minutes
- 100% satisfaction guarantee
- Free Home Building Organizer
.png)
.png)
