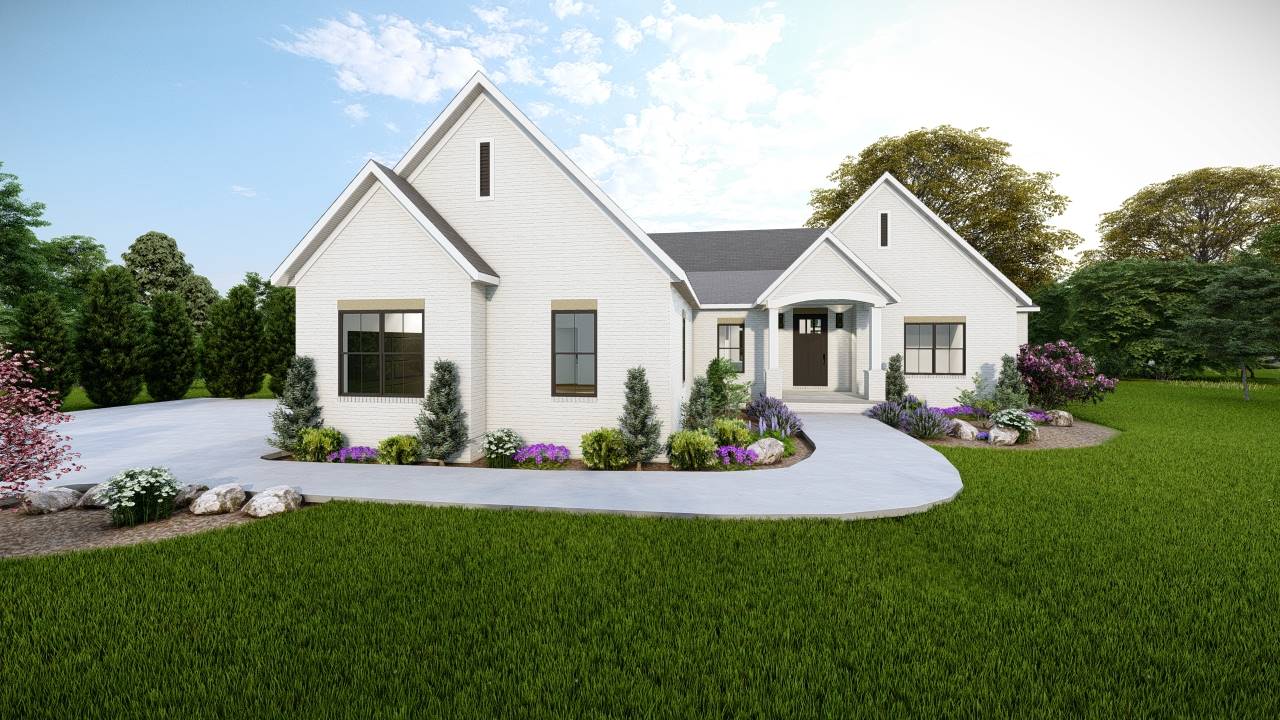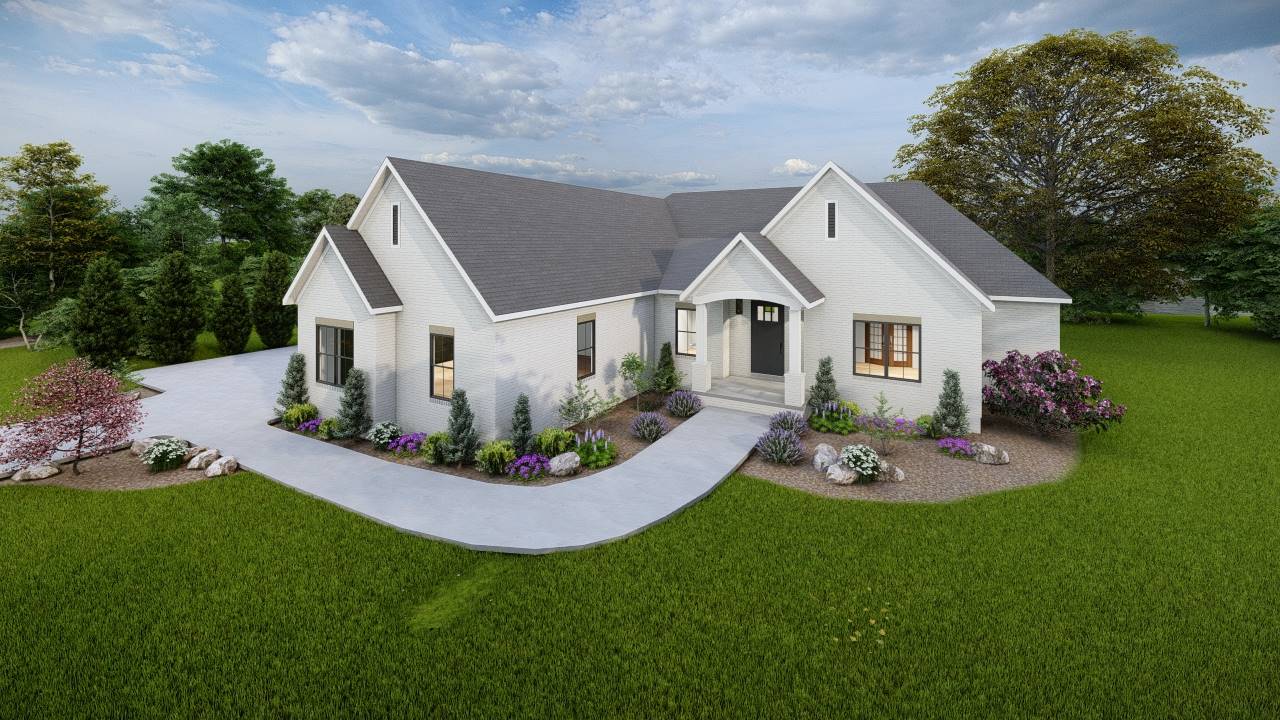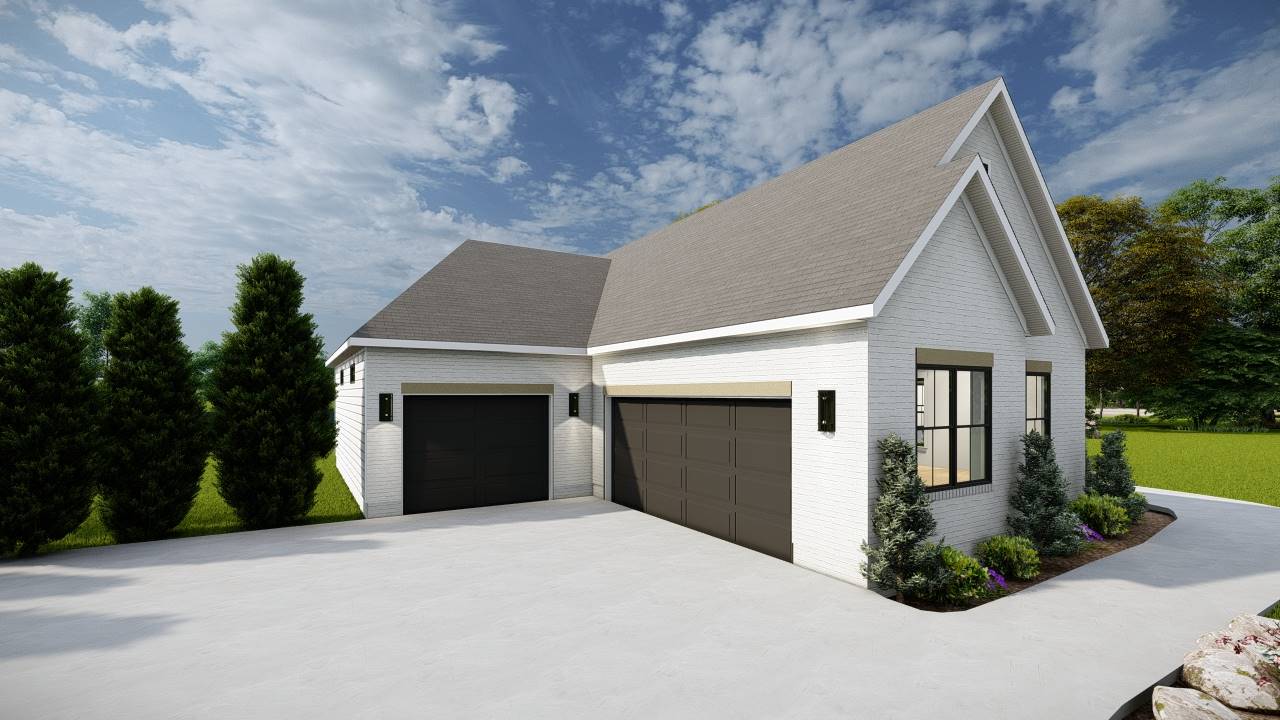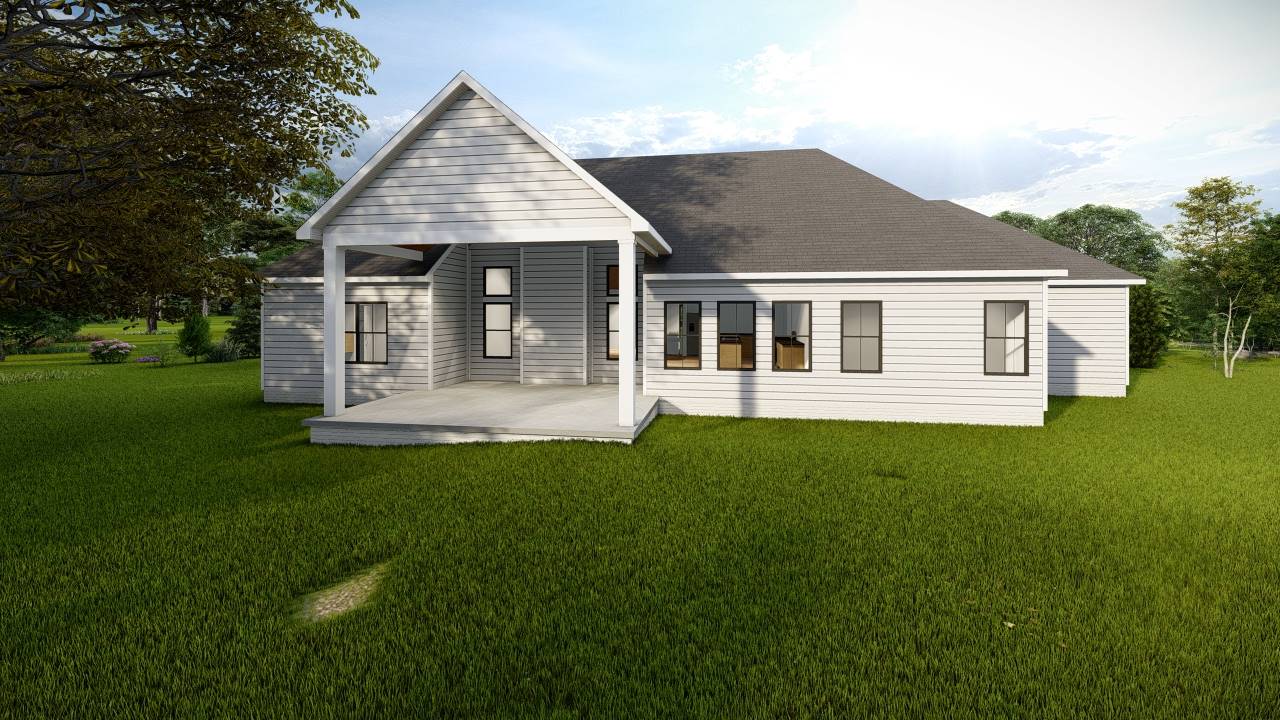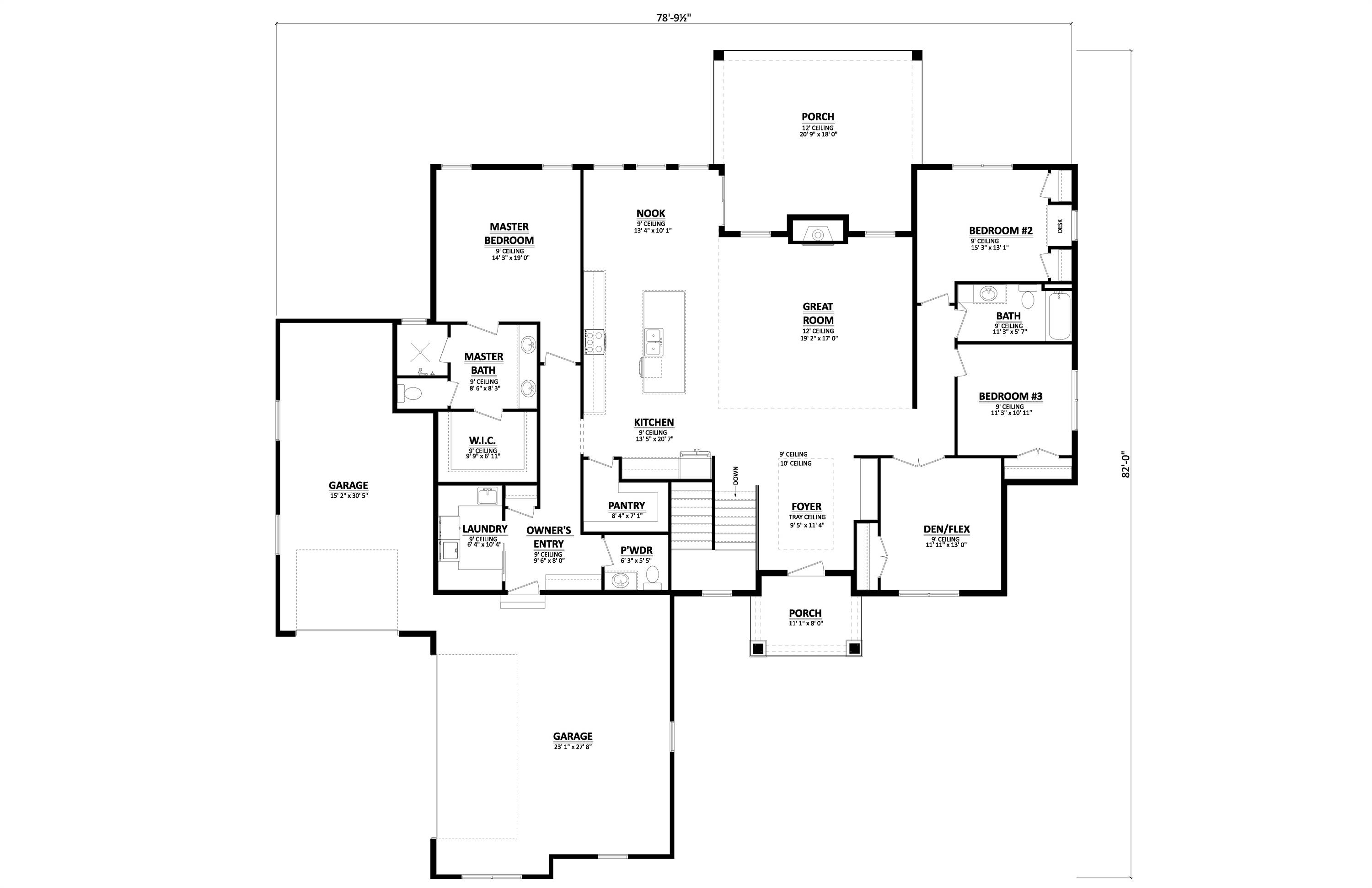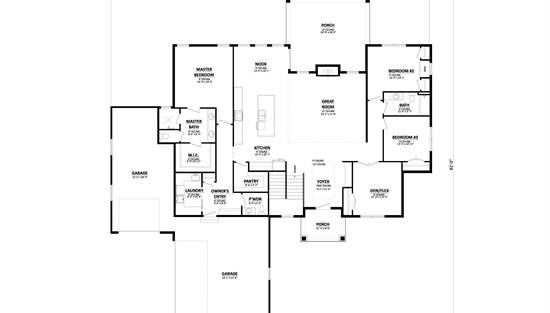- Plan Details
- |
- |
- Print Plan
- |
- Modify Plan
- |
- Reverse Plan
- |
- Cost-to-Build
- |
- View 3D
- |
- Advanced Search
House Plan: DFD-7257
See All 4 Photos > (photographs may reflect modified homes)
About House Plan 7257:
House Plan 7257 is a wonderful country-style ranch with plenty of room for a family. In addition to 2,519 square feet of living space, you'll find garage parking for three between the front side-entry and side front-entry garage bays! Inside, the heart of the home is comprised of the great room, with a high ceiling and fireplace in the living area and an island kitchen overlooking the living and dining spaces. You can also expand out into the fresh air with the covered back porch! Three bedrooms and two baths are split around this--the primary suite has a four-piece bath while the secondary bedrooms share a three-piece hall bath. There's also a den/flex room and an owner's entry/mudroom that connects to the laundry, powder room, and pantry!
Plan Details
Key Features
Attached
Covered Front Porch
Covered Rear Porch
Double Vanity Sink
Fireplace
Foyer
Front-entry
Great Room
Home Office
Kitchen Island
Laundry 1st Fl
L-Shaped
Primary Bdrm Main Floor
Mud Room
Nook / Breakfast Area
Open Floor Plan
Side-entry
Split Bedrooms
Suited for sloping lot
Walk-in Closet
Walk-in Pantry
Build Beautiful With Our Trusted Brands
Our Guarantees
- Only the highest quality plans
- Int’l Residential Code Compliant
- Full structural details on all plans
- Best plan price guarantee
- Free modification Estimates
- Builder-ready construction drawings
- Expert advice from leading designers
- PDFs NOW!™ plans in minutes
- 100% satisfaction guarantee
- Free Home Building Organizer
