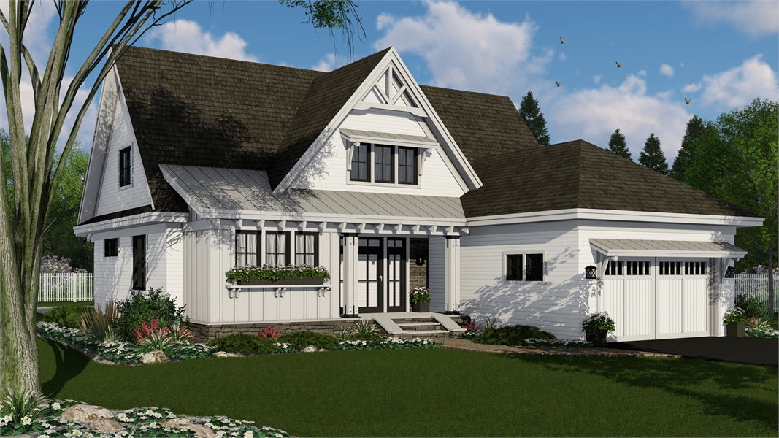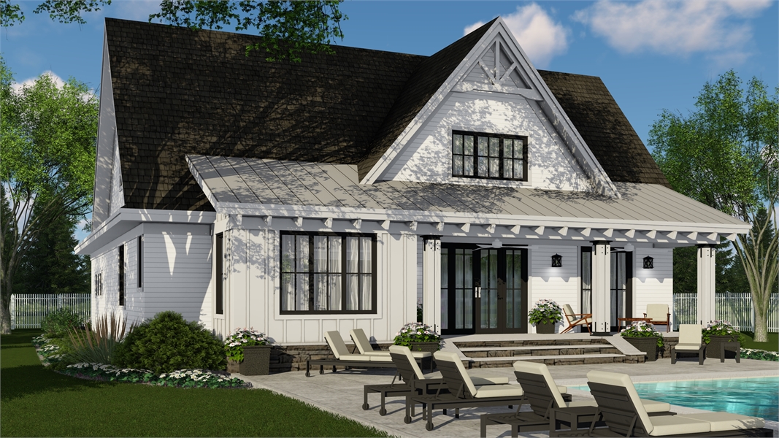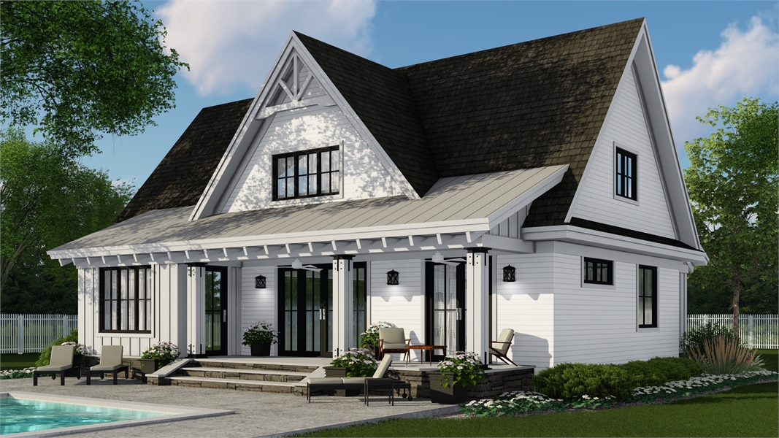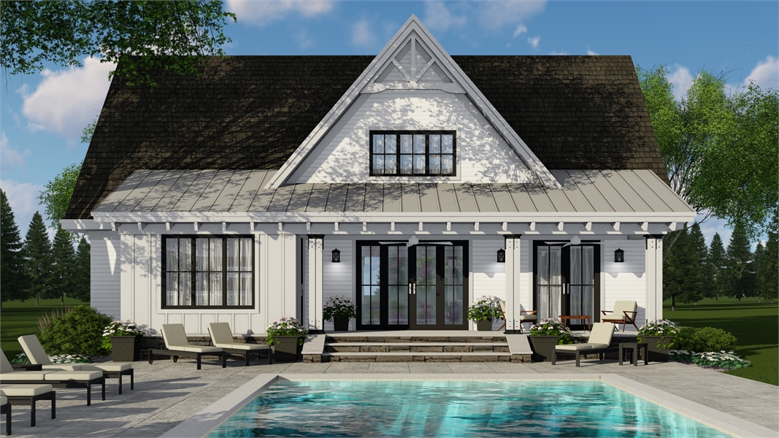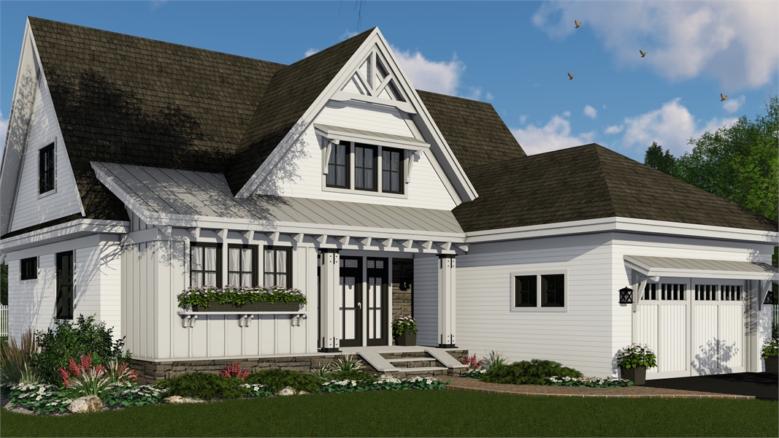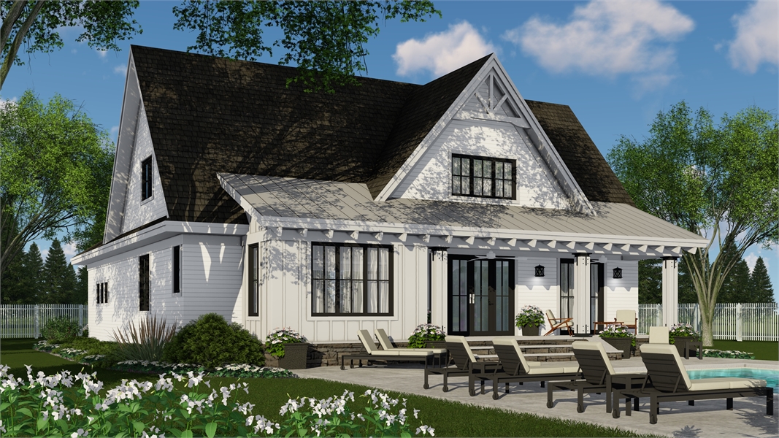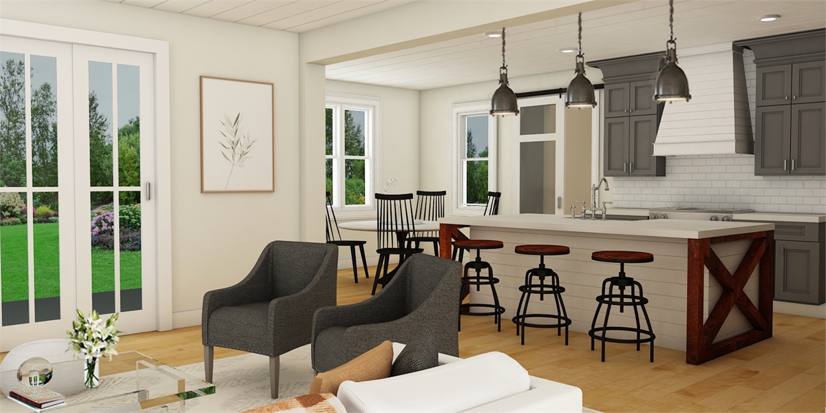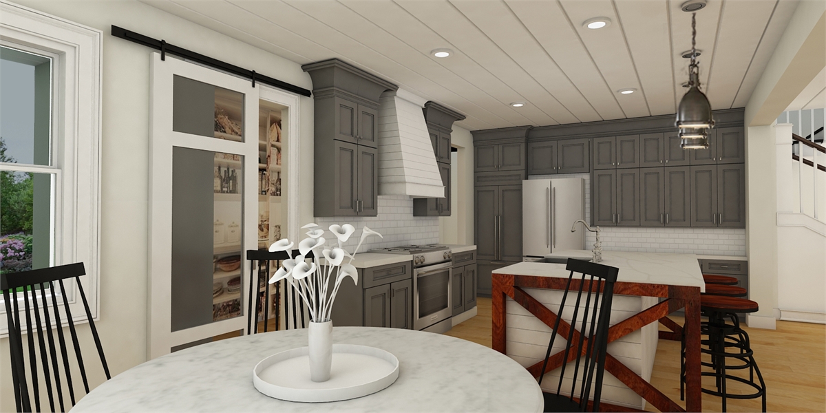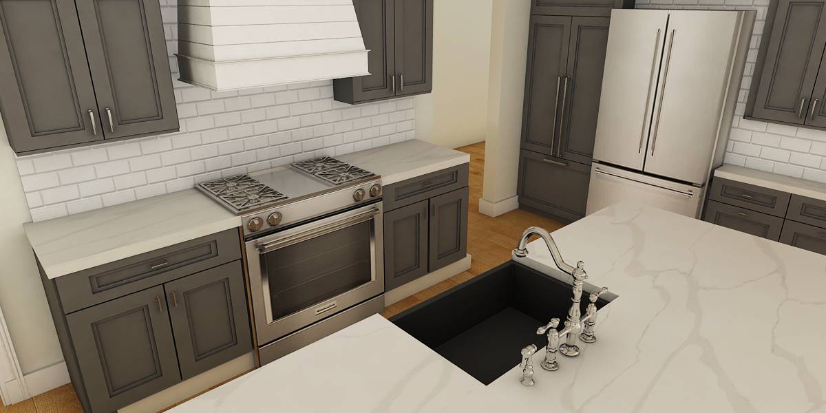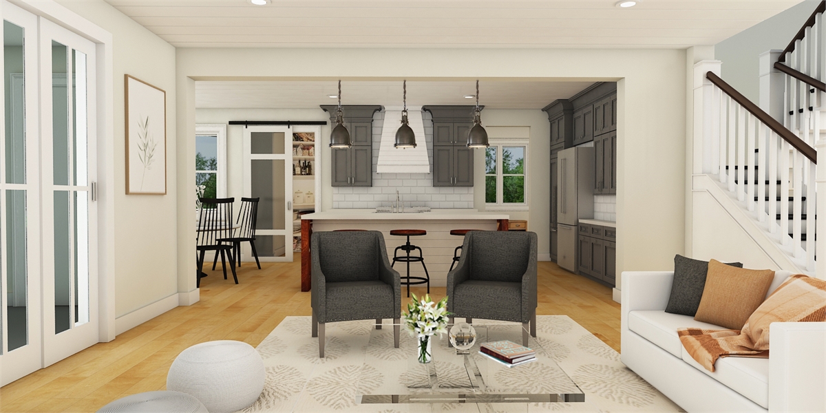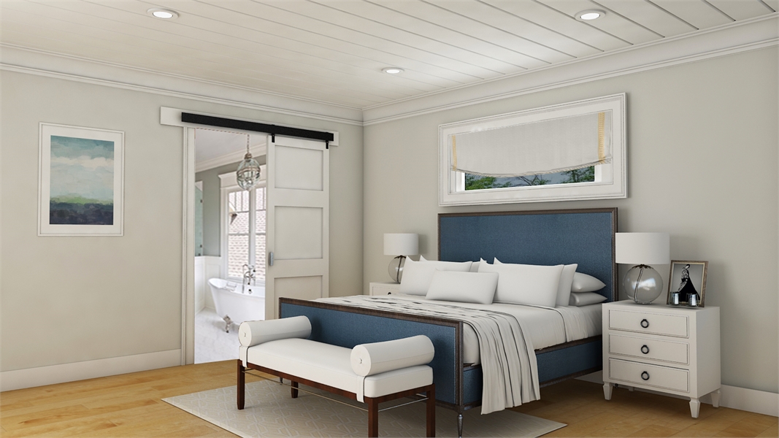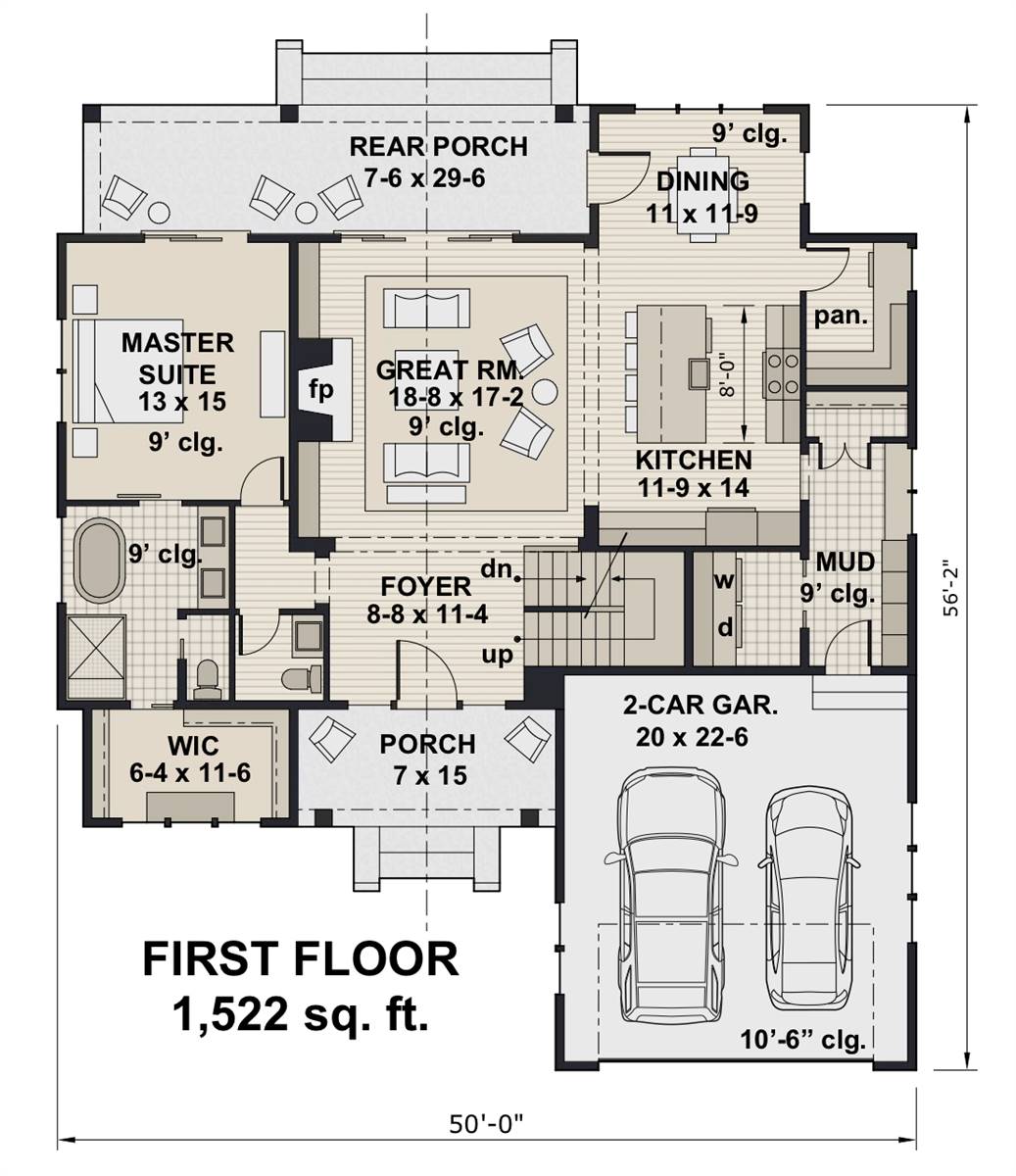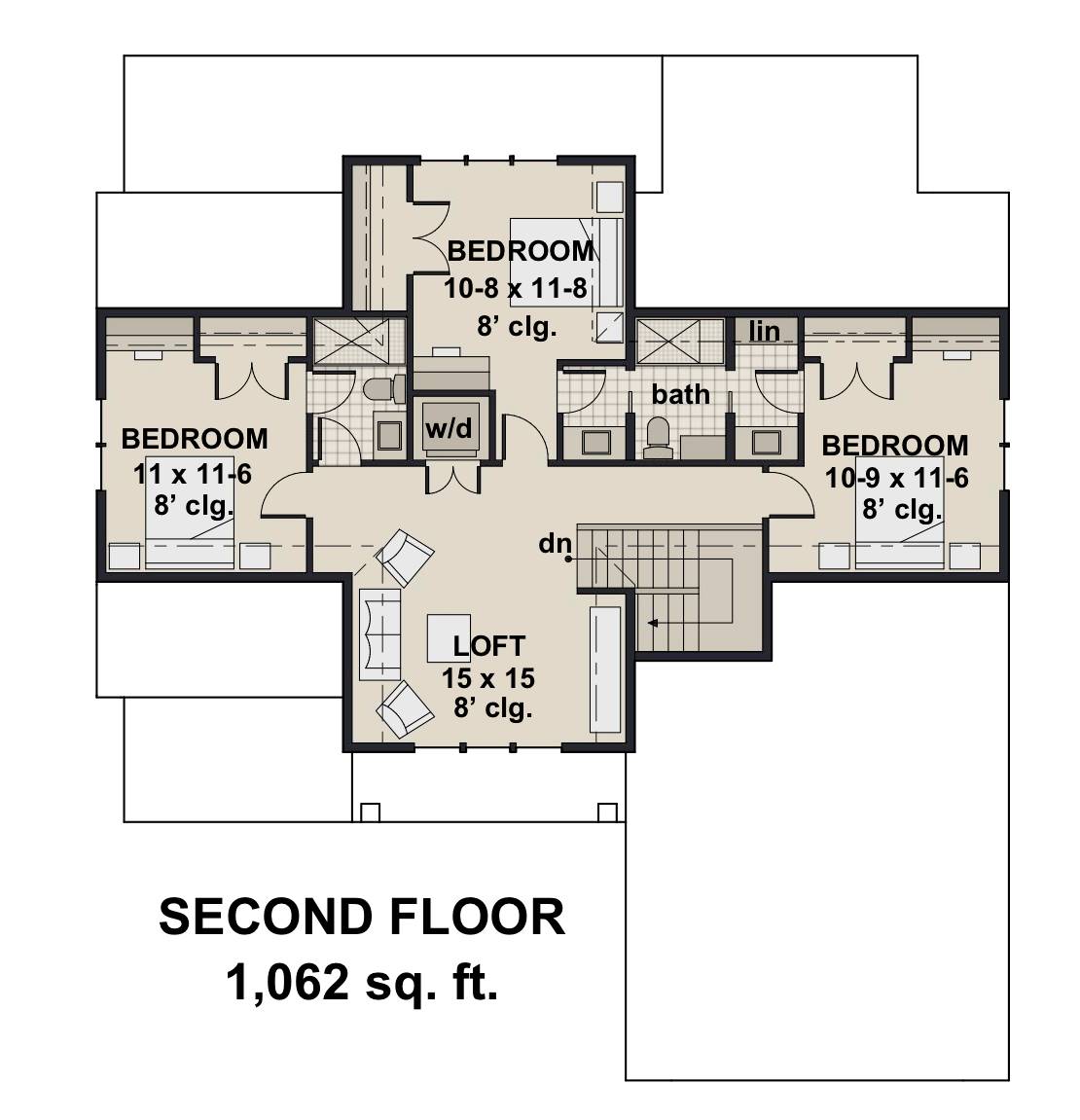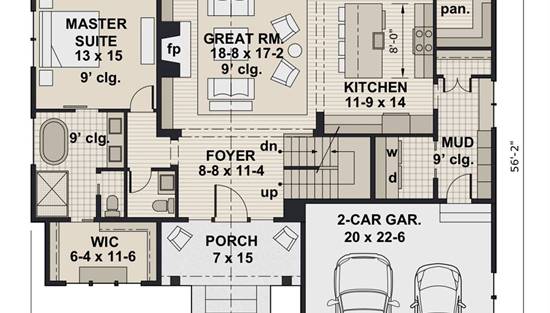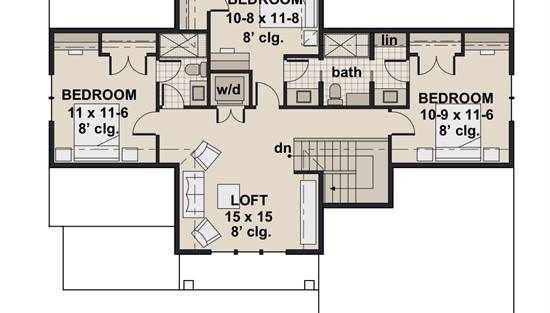- Plan Details
- |
- |
- Print Plan
- |
- Modify Plan
- |
- Reverse Plan
- |
- Cost-to-Build
- |
- View 3D
- |
- Advanced Search
About House Plan 7260:
Columns and gables adorn this nostalgic farmhouse style house plan, with four bedrooms, 3.5 baths and 2,584 square feet of living space. A fireplace adds ambience to the comfortable great room in this home plan, where you will enjoy good conversation. Step out to the rear porch for a breath of fresh air. The wide-open kitchen includes a sizable island and a handy pantry. The versatile dining room hosts any meal in style. Think about enjoying occasional meals on the refreshing porch. The serene master suite offers porch access. A garden tub anchors the personal bath, along with a seated shower, two sinks and a walk-in closet. Upstairs, three more bedrooms share two baths. Builders point out the spacious loft, where the children may relax and unwind. Laundry facilities are located on both levels of this home design.
Plan Details
Key Features
Attached
Basement
Butler's Pantry
Covered Front Porch
Covered Rear Porch
Crawlspace
Daylight Basement
Dining Room
Front-entry
Great Room
Laundry 1st Fl
Loft / Balcony
Primary Bdrm Main Floor
Mud Room
Open Floor Plan
Walk-in Closet
Walk-in Pantry
Walkout Basement
Architect Recommended Home Product Ideas
Click for Architect Preferred Home Products!

.png)
.png)
