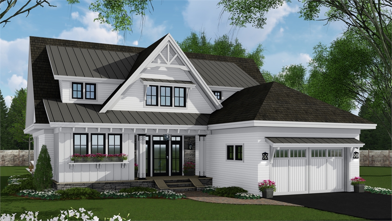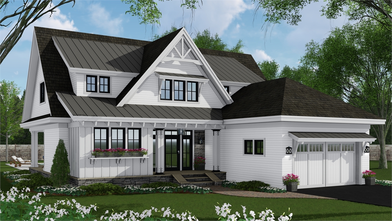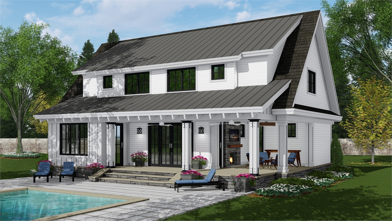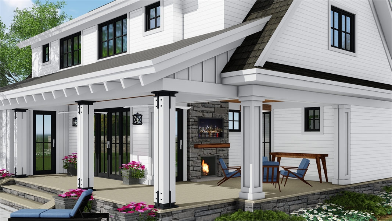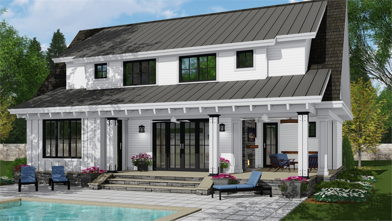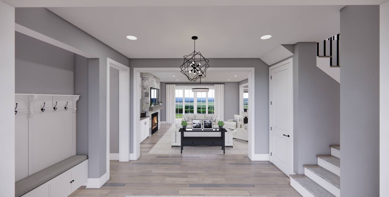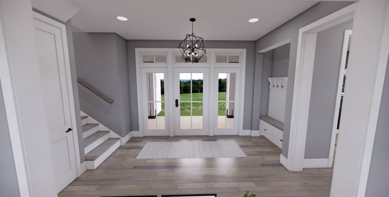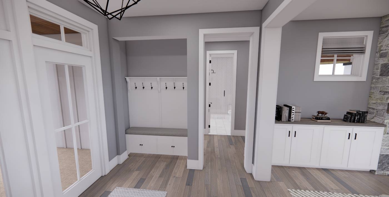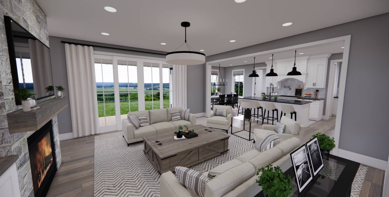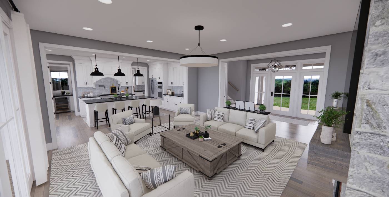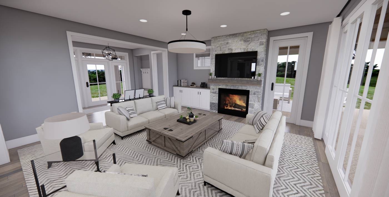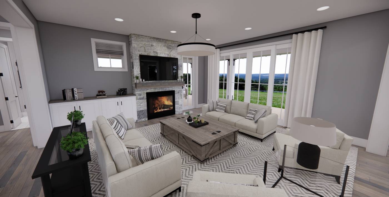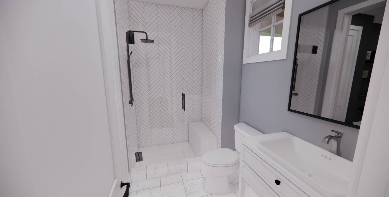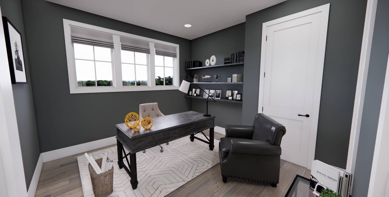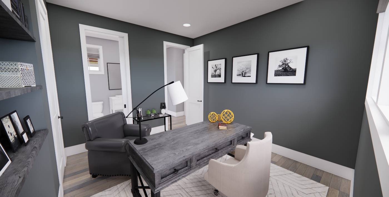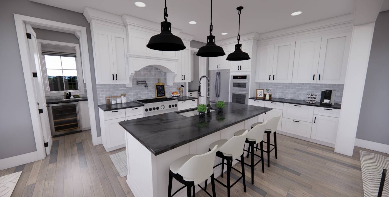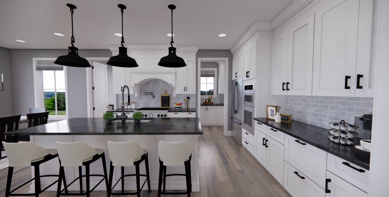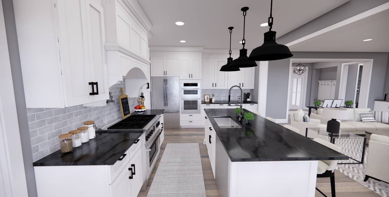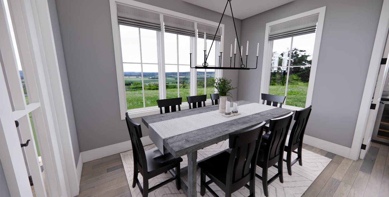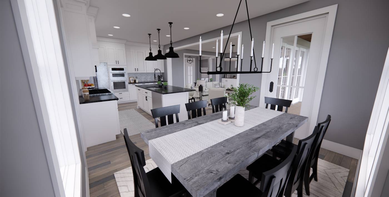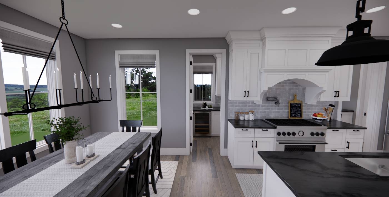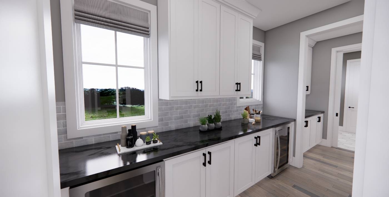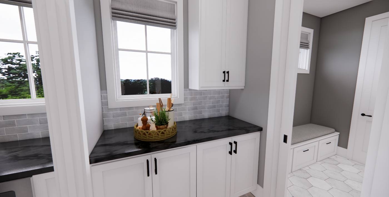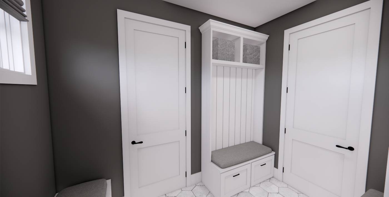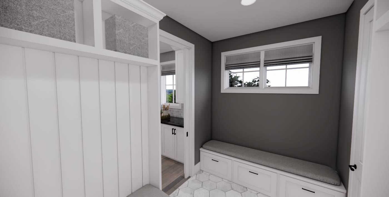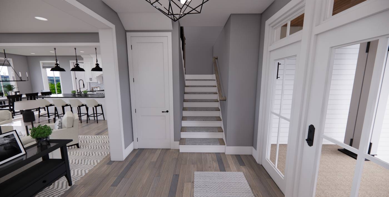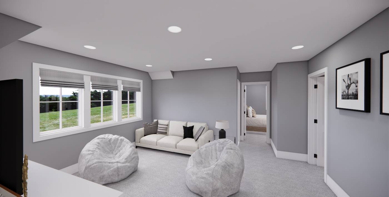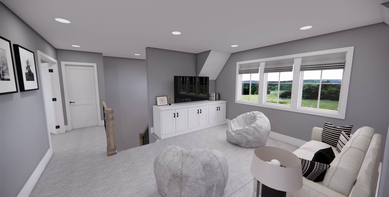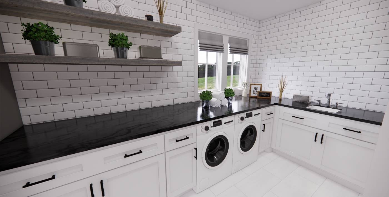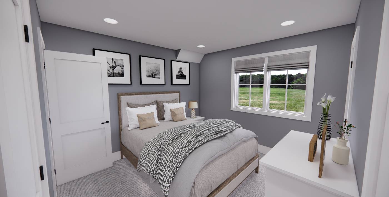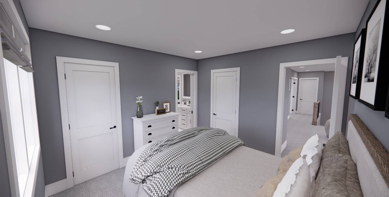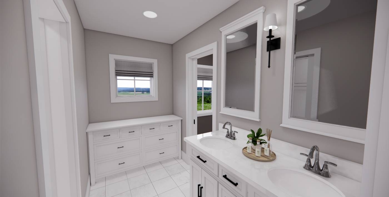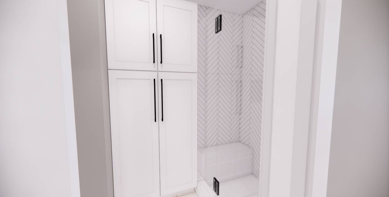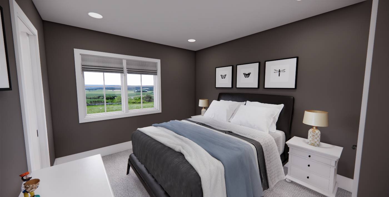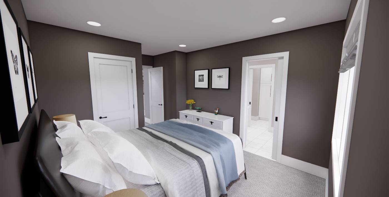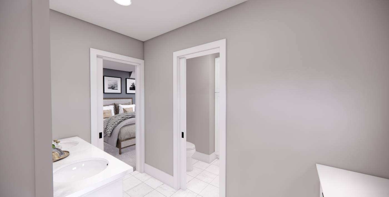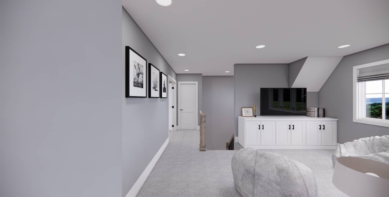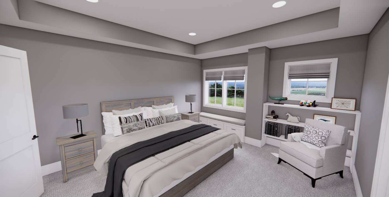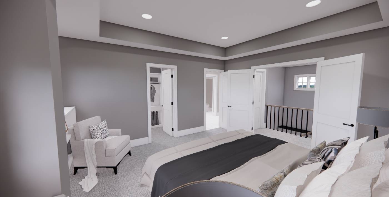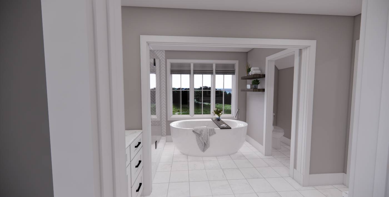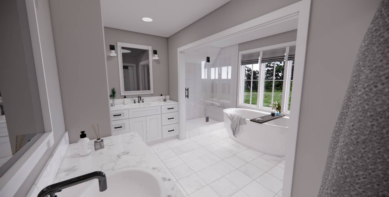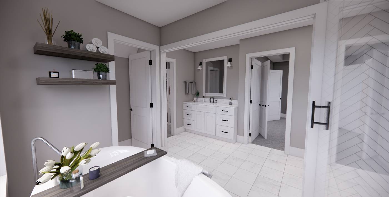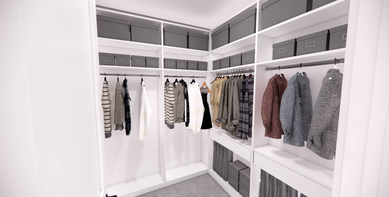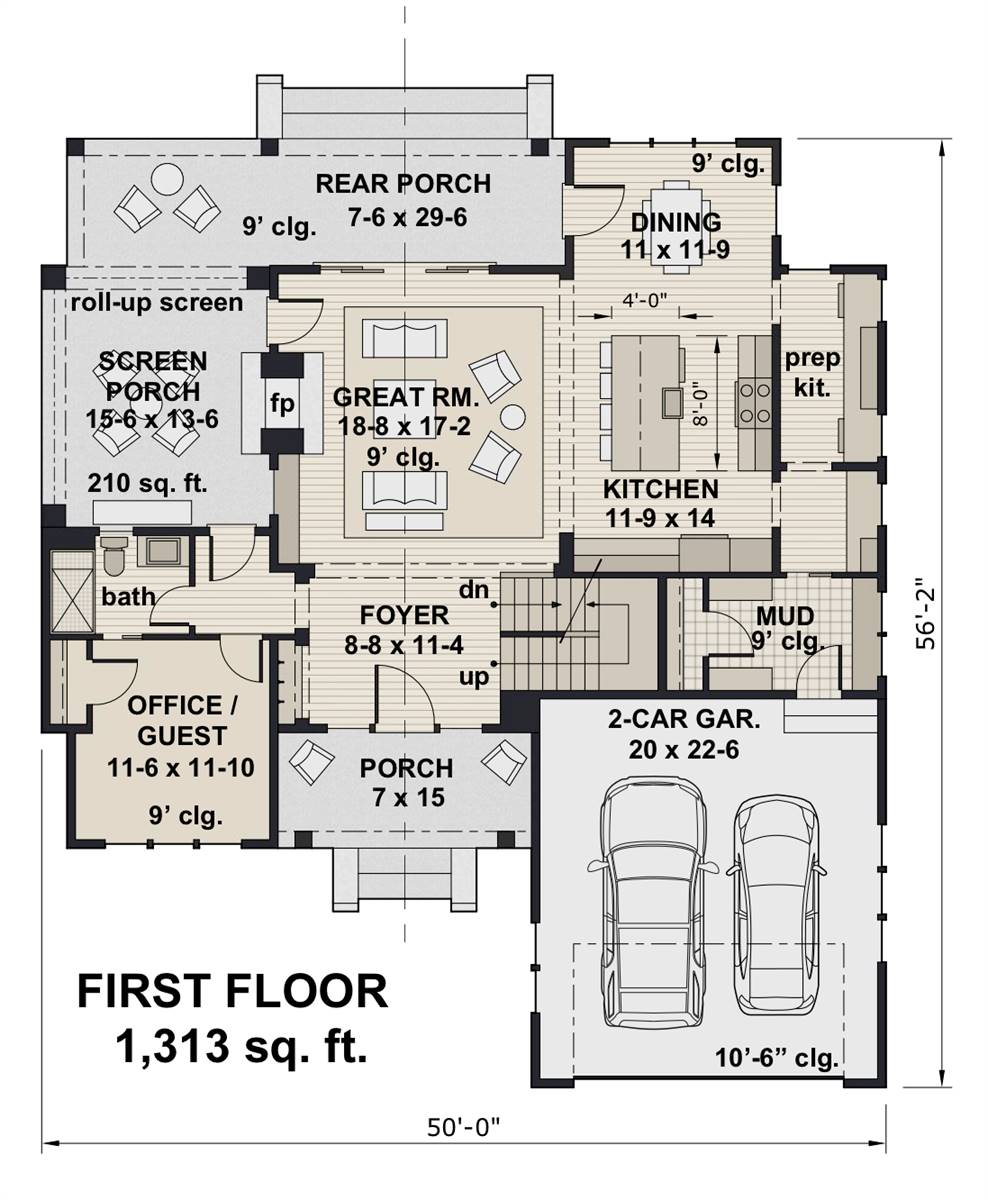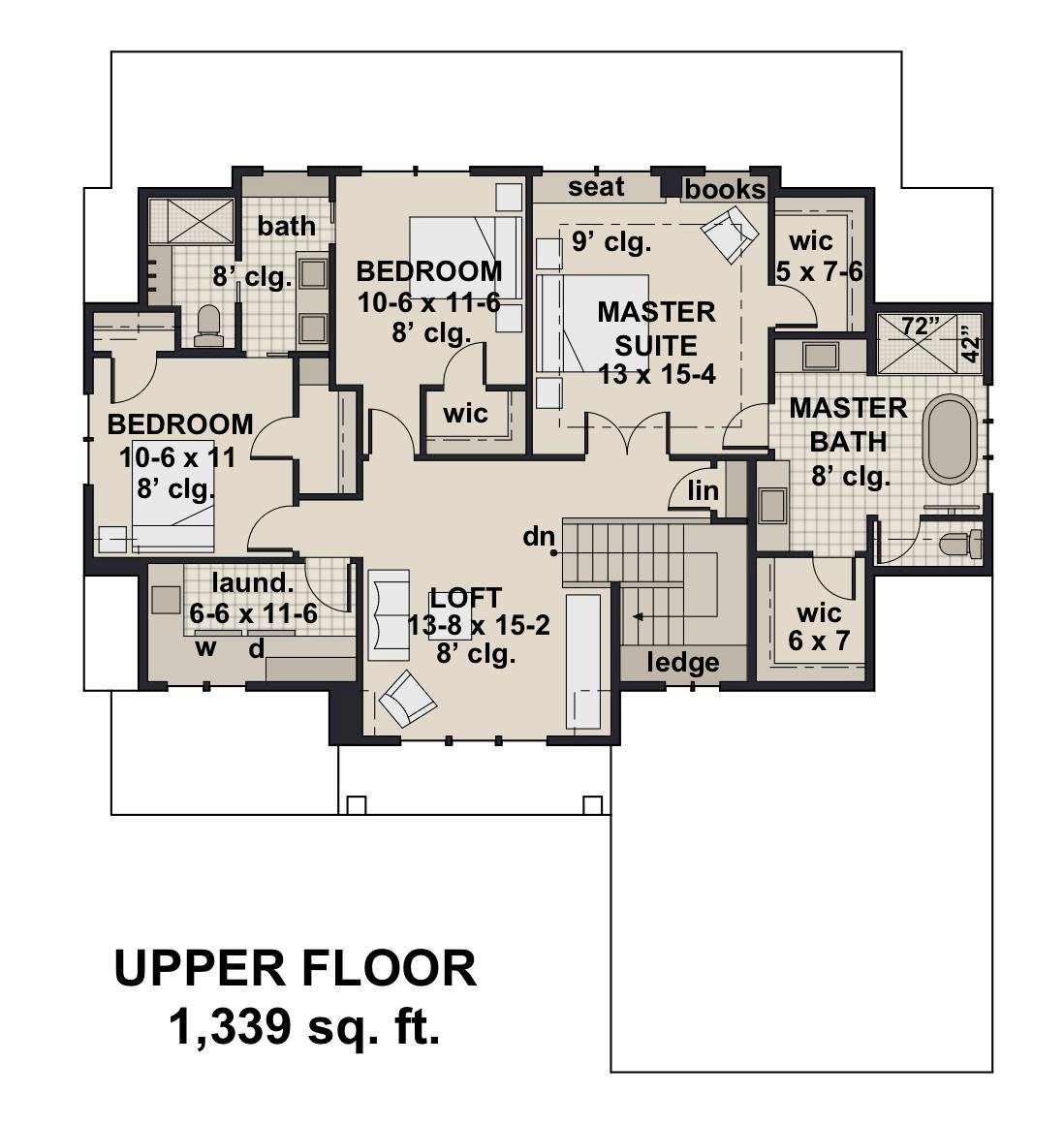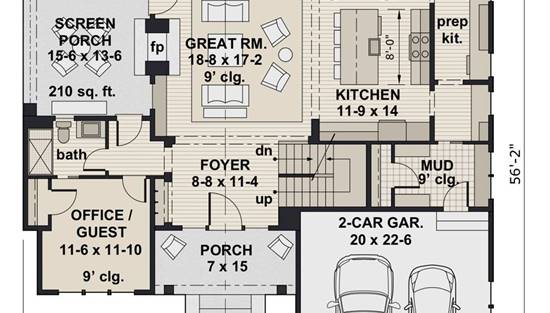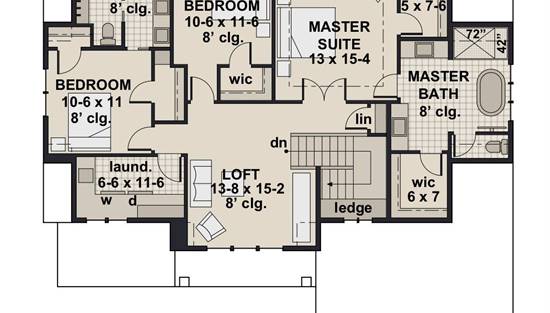- Plan Details
- |
- |
- Print Plan
- |
- Modify Plan
- |
- Reverse Plan
- |
- Cost-to-Build
- |
- View 3D
- |
- Advanced Search
About House Plan 7262:
Front and rear porches, plus a screen porch, lend a farmhouse feel to this house plan, with four bedrooms, three baths and 2,652 square feet of living area. A two-sided fireplace warms the central great room as well as the screen porch in this home plan. The island kitchen flaunts a fun snack bar and a handy prep kitchen. Serve meals in the bright dining room or on the rear porch. On the second level of this home design, the posh master suite boasts a sunny window seat and a useful walk-in closet. Refresh yourself in the private bath, with its garden tub, seated shower and two vanities. Note the second walk-in closet. A split bath serves two additional bedrooms. The entire family will like the spacious loft and the well-planned laundry room. Back on the main floor, builders point out the comfortable guest room or home office; a pocket door provides easy access to a hall bath.
Plan Details
Key Features
Attached
Basement
Covered Front Porch
Covered Rear Porch
Crawlspace
Daylight Basement
Front-entry
Home Office
Kitchen Island
Loft / Balcony
Mud Room
Nook / Breakfast Area
Open Floor Plan
Rec Room
Slab
Storage Space
Walk-in Closet
Walk-in Pantry
Walkout Basement
Build Beautiful With Our Trusted Brands
Our Guarantees
- Only the highest quality plans
- Int’l Residential Code Compliant
- Full structural details on all plans
- Best plan price guarantee
- Free modification Estimates
- Builder-ready construction drawings
- Expert advice from leading designers
- PDFs NOW!™ plans in minutes
- 100% satisfaction guarantee
- Free Home Building Organizer
.png)

