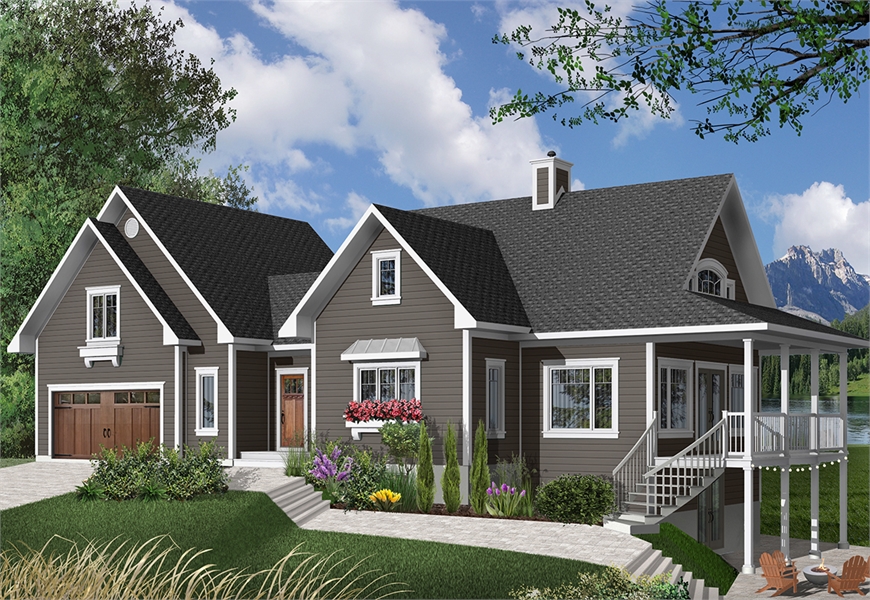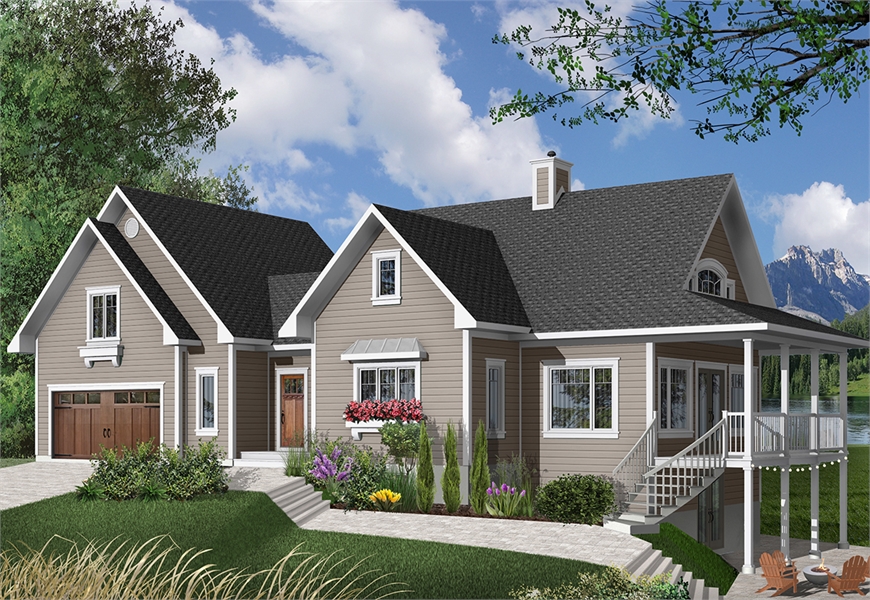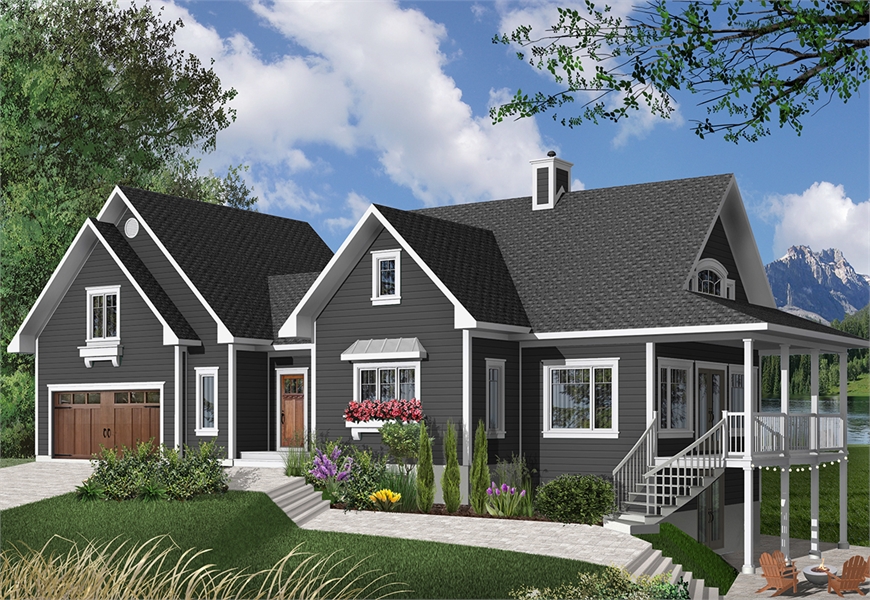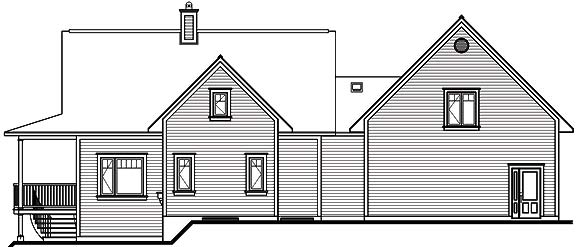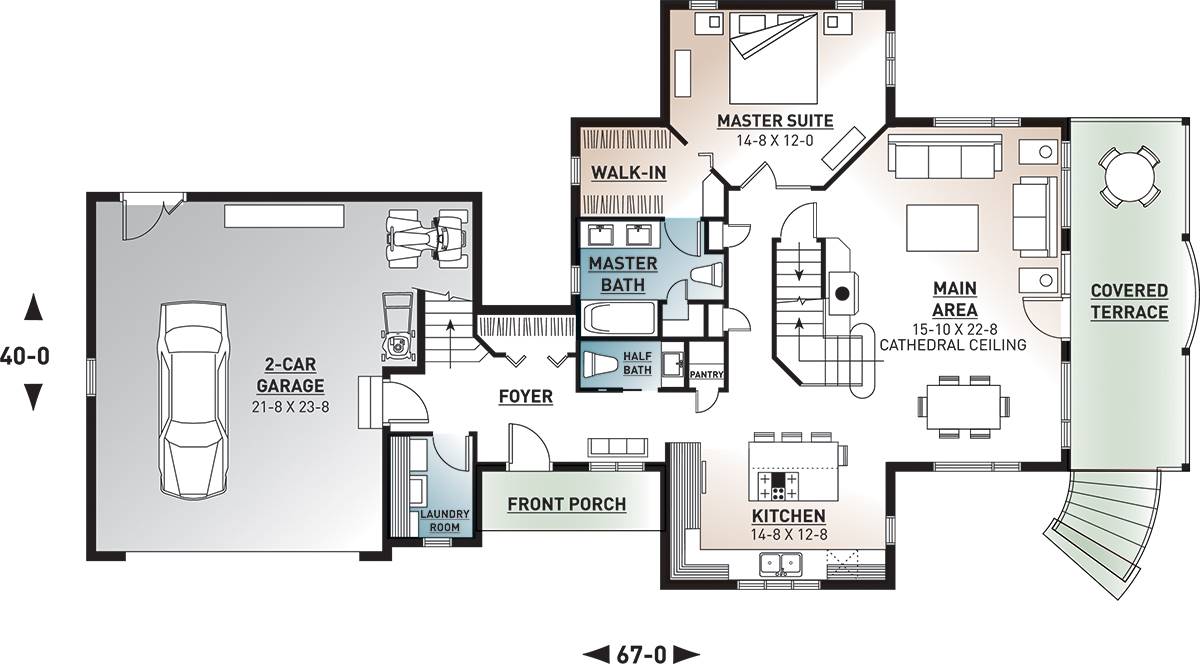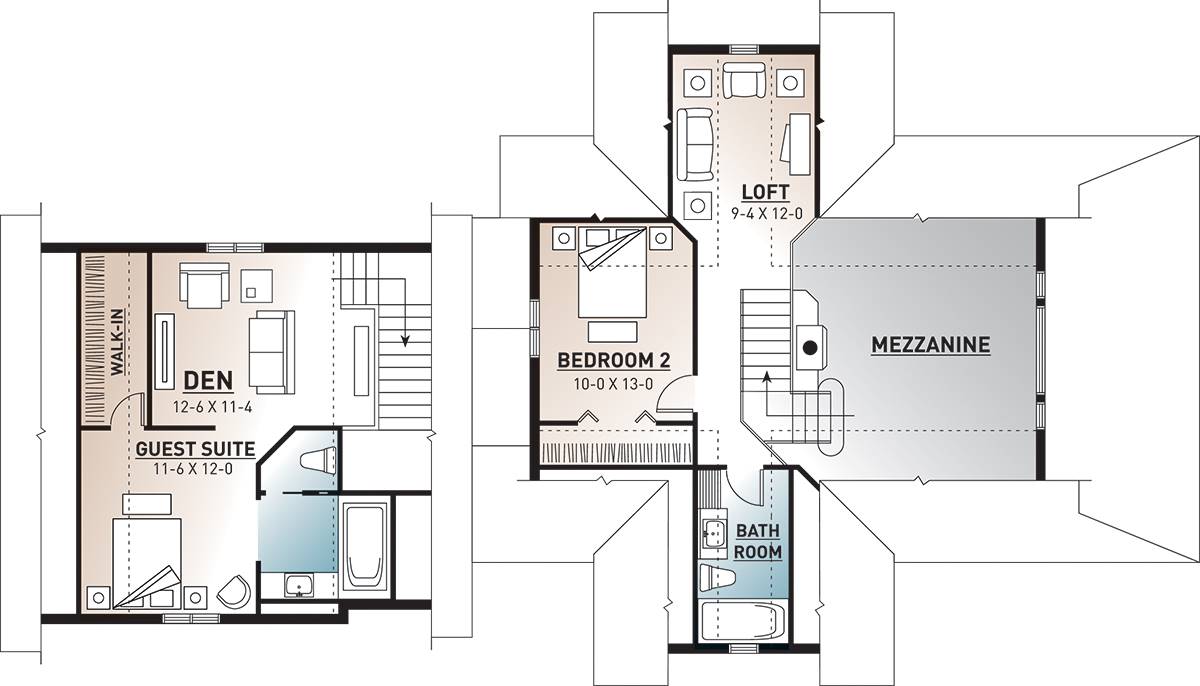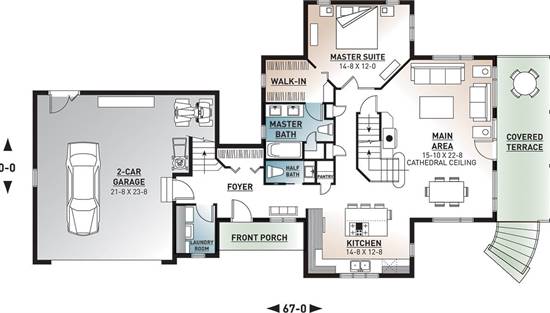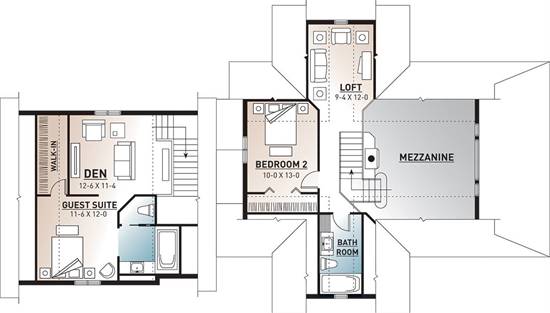- Plan Details
- |
- |
- Print Plan
- |
- Modify Plan
- |
- Reverse Plan
- |
- Cost-to-Build
- |
- View 3D
- |
- Advanced Search
About House Plan 7264:
At 2,228 square feet, this nostalgic country-style house plan includes four bedrooms and 3.5 baths, and is adorned with a covered side terrace. You'll love entertaining in the combined family and dining rooms of this home plan, with a dramatic cathedral ceiling and a crackling fire in a fireplace. Expand any gathering to the breezy terrace. The wide-open kitchen offers an island snack bar and a handy pantry. Retire to the peaceful master suite after a busy day. You'll appreciate the large walk-in closet. The private bath hosts a sizable tub and a dual-sink vanity. Above the kitchen and the master suite, the second bedroom lies near a good-sized bath; a comfortable loft could serve as a bedroom if needed. Our customers love the guest suite above the garage of this home design, with a walk-in closet, a spacious bath and a relaxing den.
Plan Details
Key Features
2 Primary Suites
Attached
Basement
Covered Rear Porch
Crawlspace
Dining Room
Double Vanity Sink
Family Room
Fireplace
Foyer
Front Porch
Front-entry
Guest Suite
His and Hers Primary Closets
Kitchen Island
Laundry 1st Fl
Primary Bdrm Main Floor
Open Floor Plan
Peninsula / Eating Bar
Rear Porch
Sitting Area
Slab
Suited for sloping lot
Suited for view lot
Unfinished Space
Vaulted Ceilings
Walk-in Closet
Walkout Basement
Build Beautiful With Our Trusted Brands
Our Guarantees
- Only the highest quality plans
- Int’l Residential Code Compliant
- Full structural details on all plans
- Best plan price guarantee
- Free modification Estimates
- Builder-ready construction drawings
- Expert advice from leading designers
- PDFs NOW!™ plans in minutes
- 100% satisfaction guarantee
- Free Home Building Organizer

