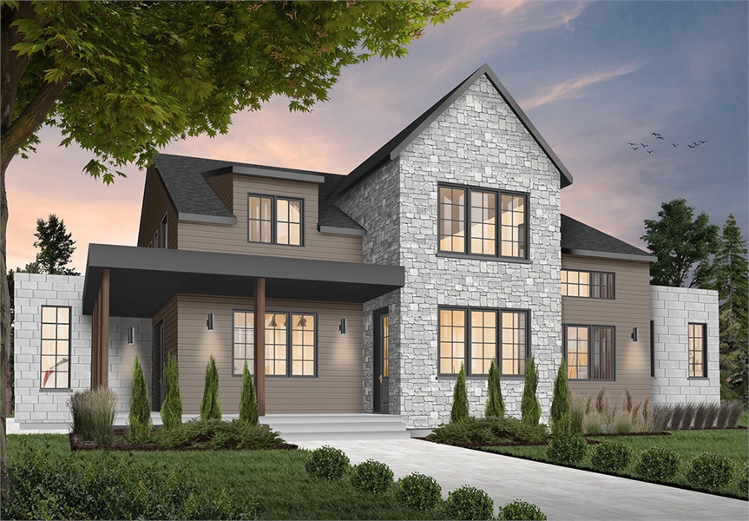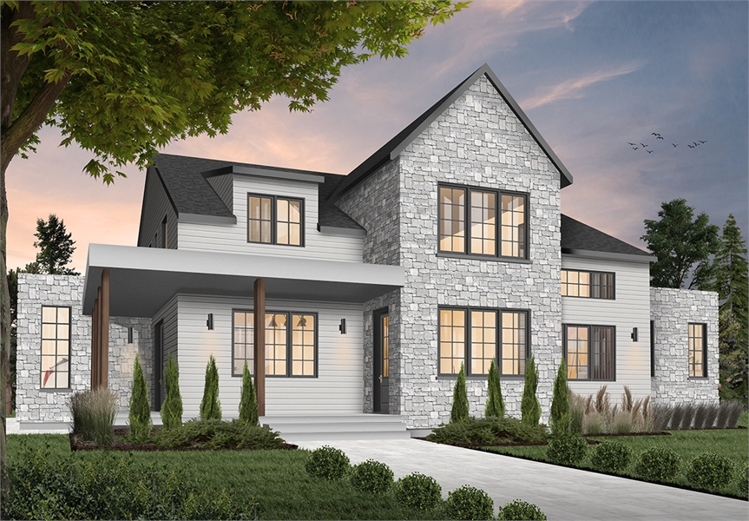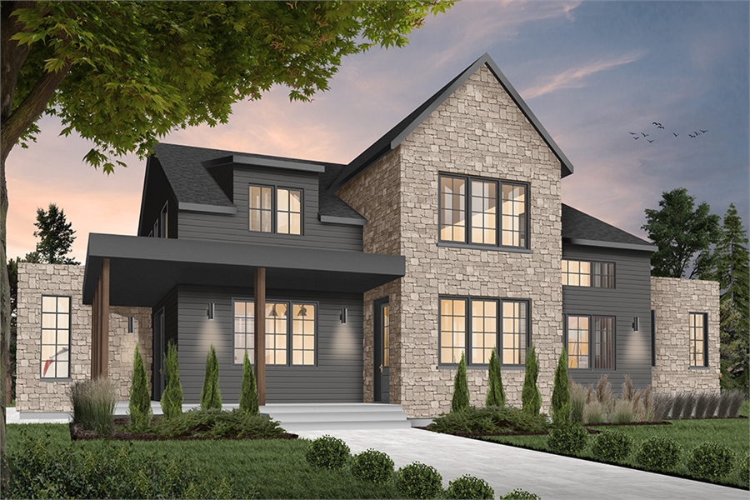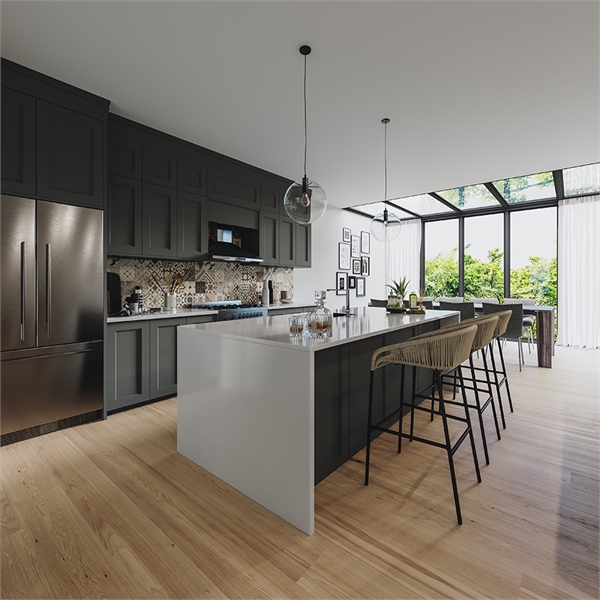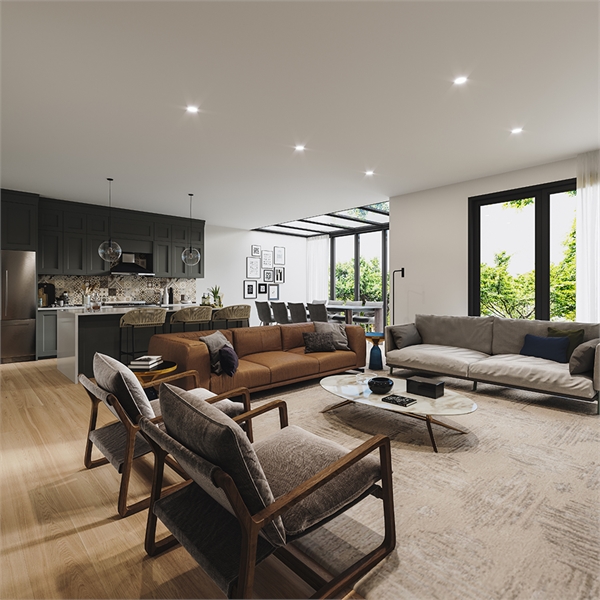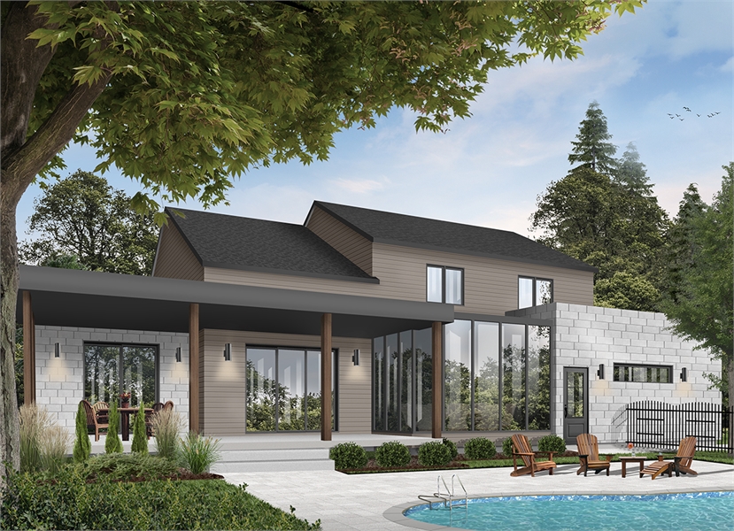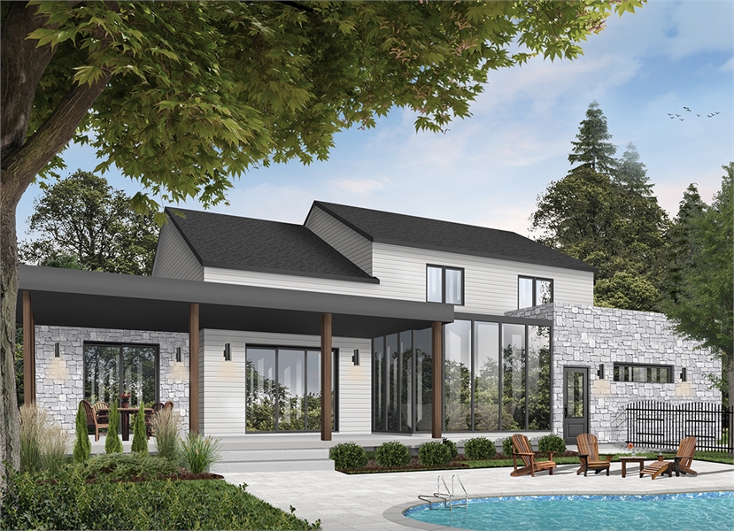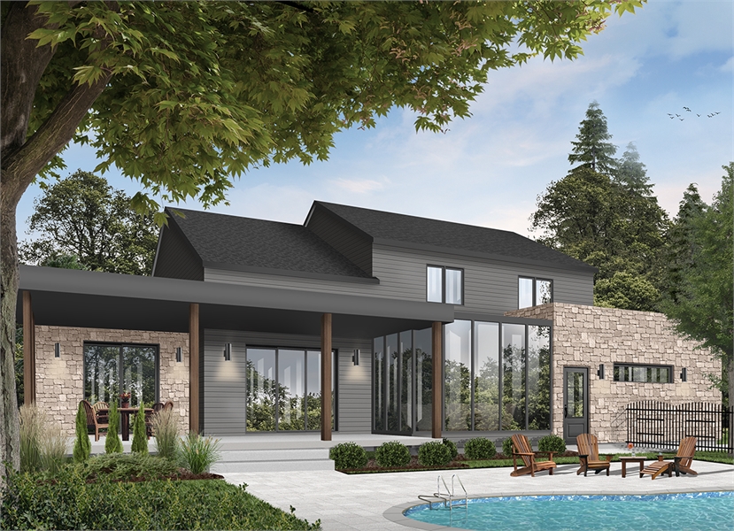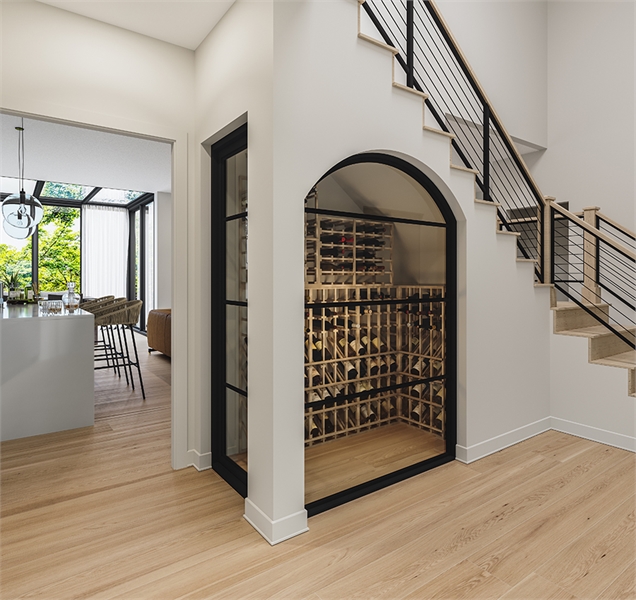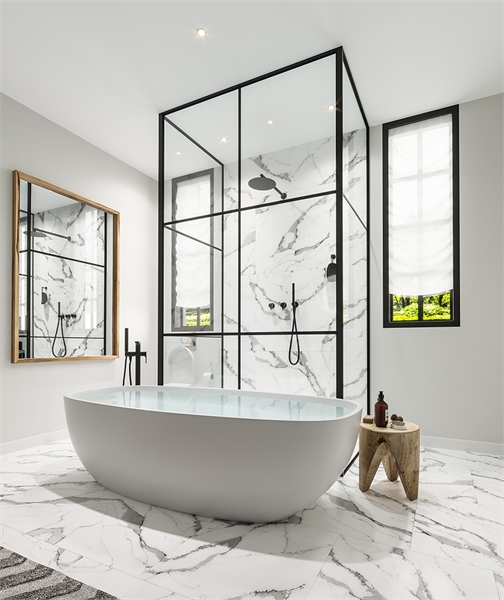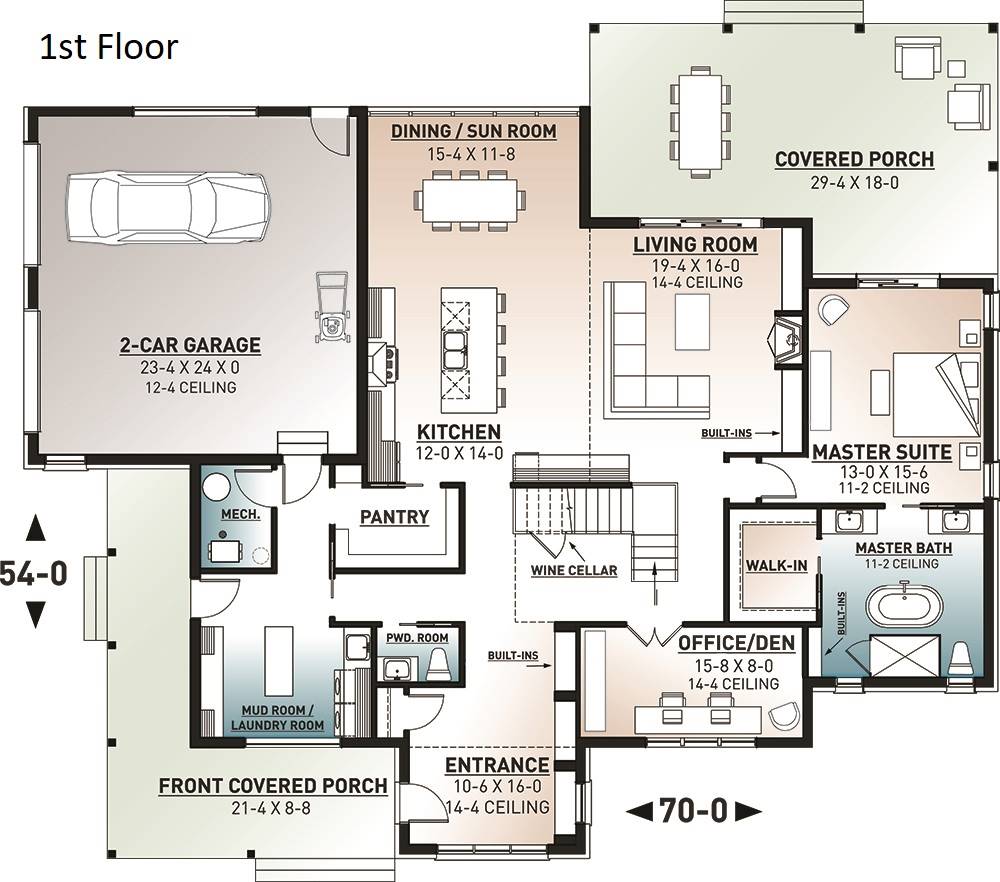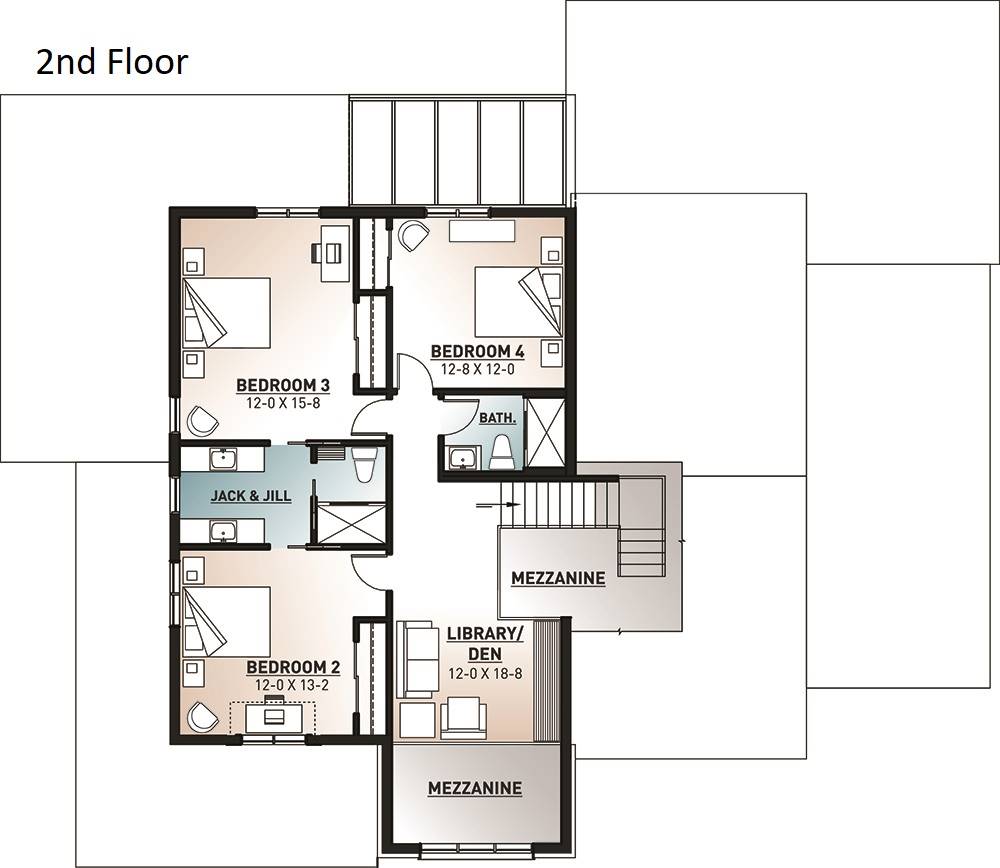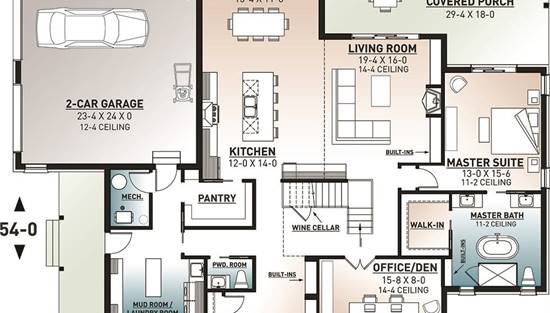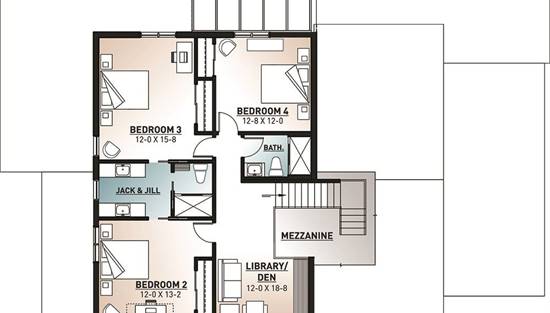- Plan Details
- |
- |
- Print Plan
- |
- Modify Plan
- |
- Reverse Plan
- |
- Cost-to-Build
- |
- View 3D
- |
- Advanced Search
About House Plan 7270:
The exterior of this traditional home has alluring features that are sure to catch the eye. When you greet your guest at the front door, they will see the beauty of the wraparound porch. The main entrance opens on to the foyer, while a second door near the rear 2-car garage, opens on to the mud room, a great option for kids who are coming inside from playing. Both spaces join together as the foyer moves past a set of gorgeous and functional built-ins, and the entrance to your very own wine cellar! The main level has an open flow that is enhanced by several large windows which let in ample natural light. Here you’ll find the living room, dining room, and impressive eat-in island kitchen, all joining together. The living room even opens on to an impressive outdoor living space. This level is also home to a private office, and the master suite and full private bath. The second floor is great for kids and guests alike, with two bedrooms sharing a jack-and-jill bath, while the third has its own bathroom. An open-air reading nook looks down on the floor below.
Plan Details
Key Features
Attached
Basement
Bonus Room
Covered Front Porch
Covered Rear Porch
Crawlspace
Dining Room
Double Vanity Sink
Family Room
Fireplace
Foyer
Home Office
Kitchen Island
Laundry 1st Fl
Primary Bdrm Main Floor
Mud Room
Open Floor Plan
Screened Porch/Sunroom
Separate Tub and Shower
Side-entry
Sitting Area
Slab
Suited for corner lot
Suited for view lot
Walk-in Closet
Walk-in Pantry
Wine Cellar
Wraparound Porch
Build Beautiful With Our Trusted Brands
Our Guarantees
- Only the highest quality plans
- Int’l Residential Code Compliant
- Full structural details on all plans
- Best plan price guarantee
- Free modification Estimates
- Builder-ready construction drawings
- Expert advice from leading designers
- PDFs NOW!™ plans in minutes
- 100% satisfaction guarantee
- Free Home Building Organizer
.png)
.png)
