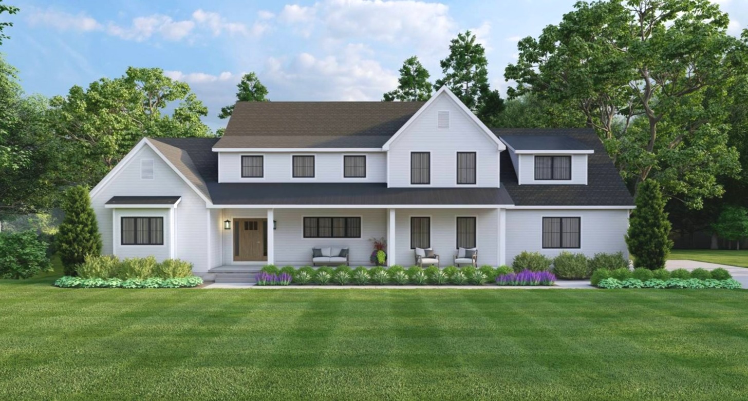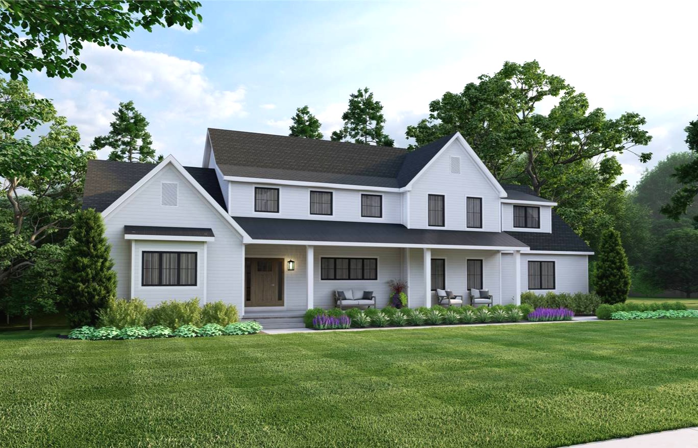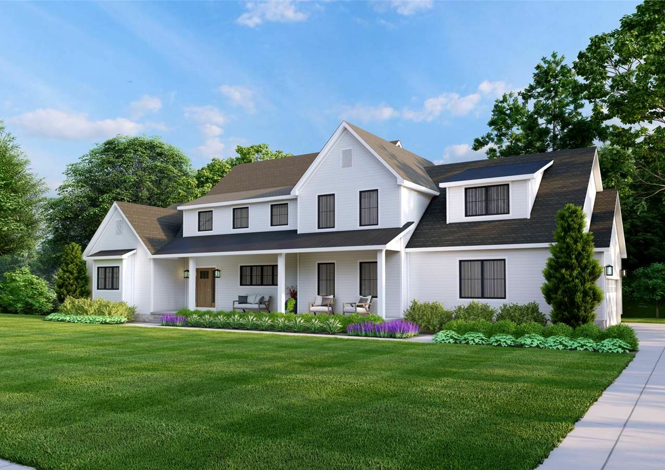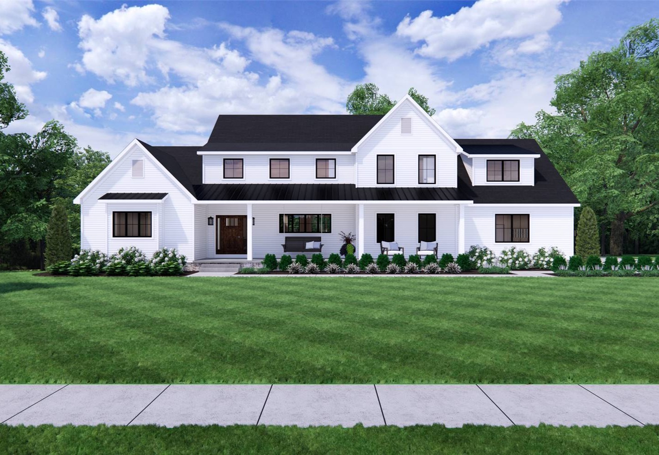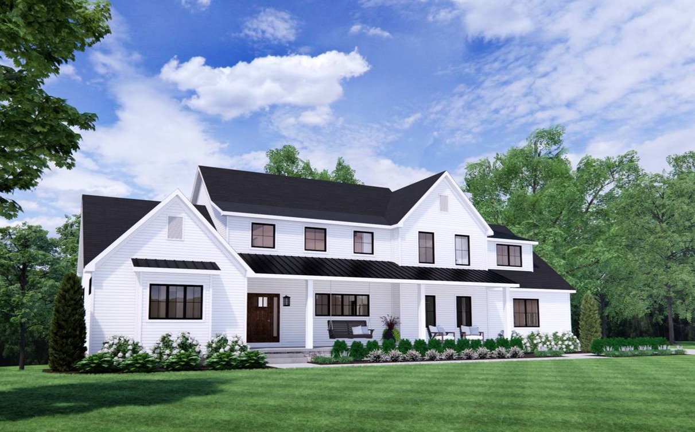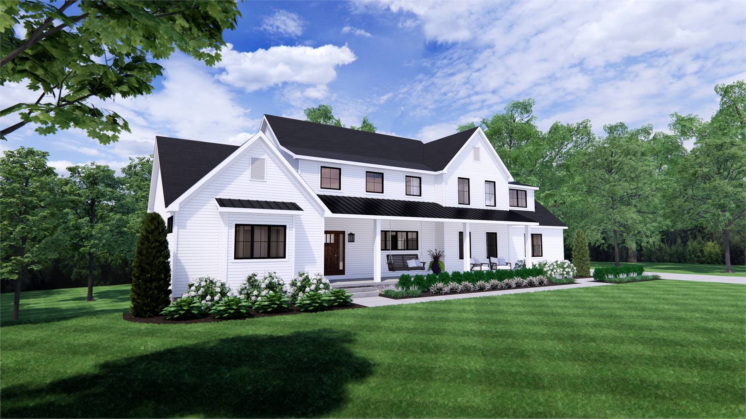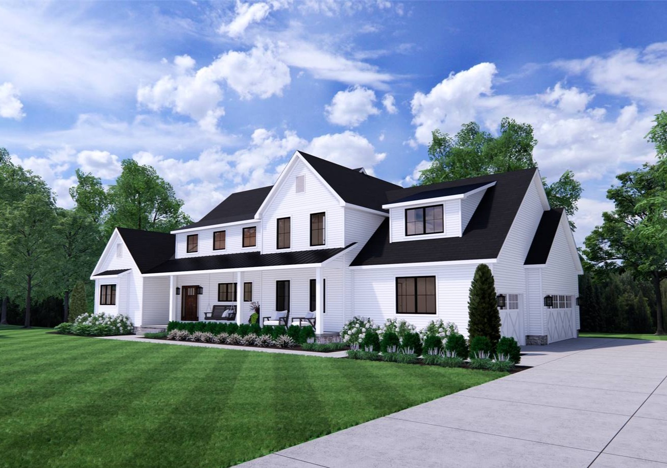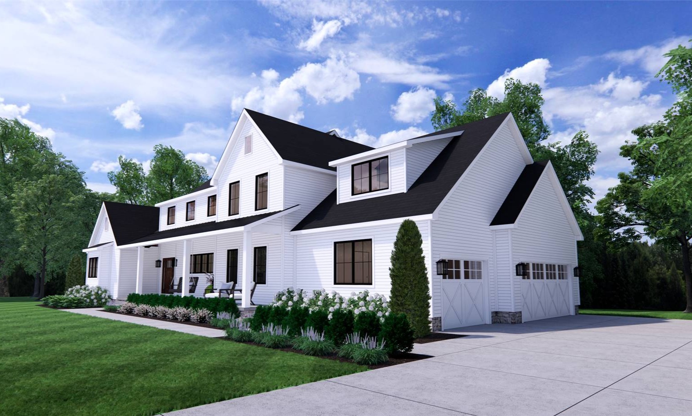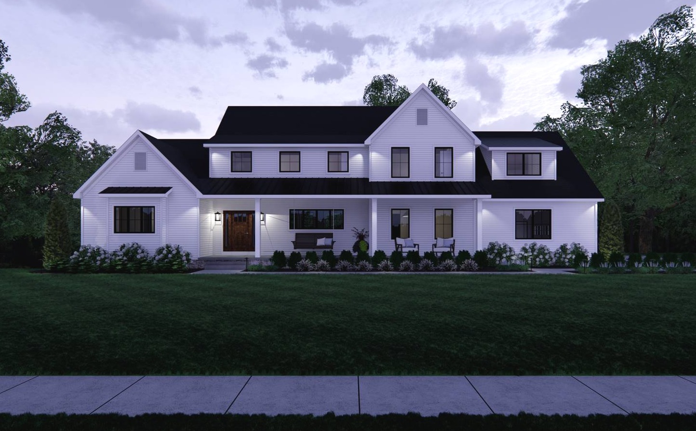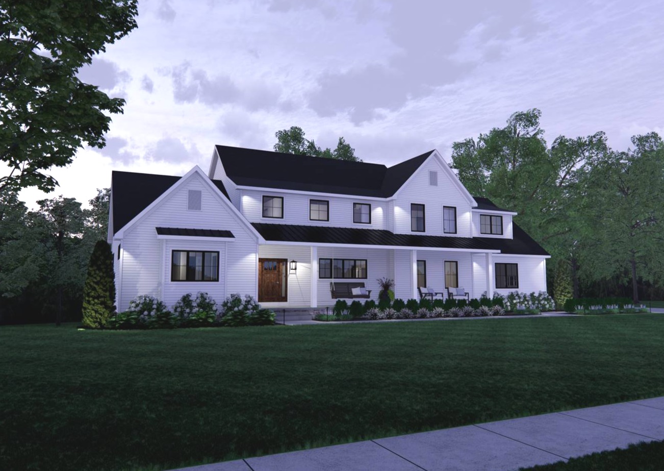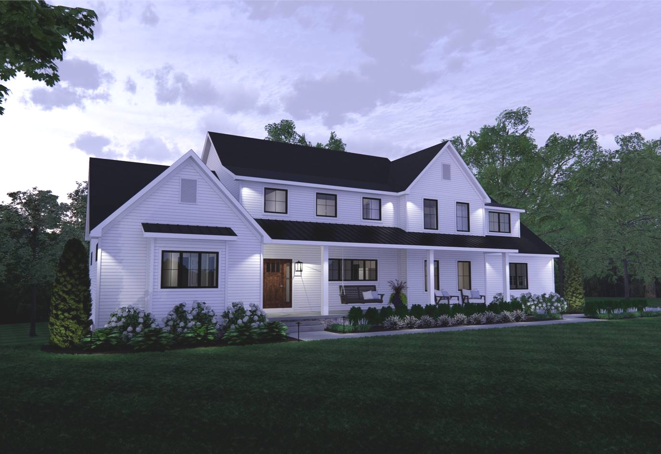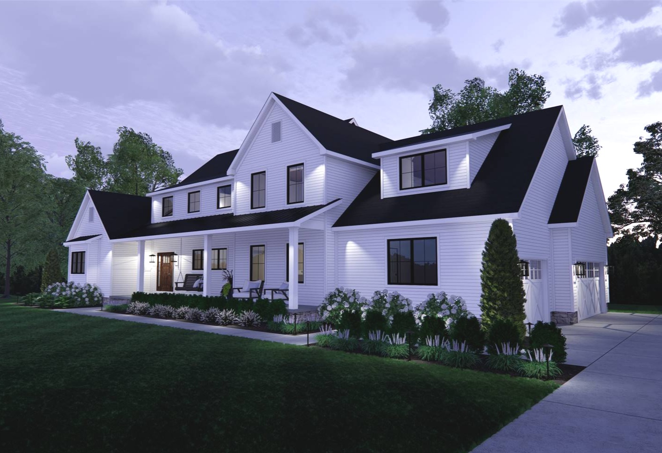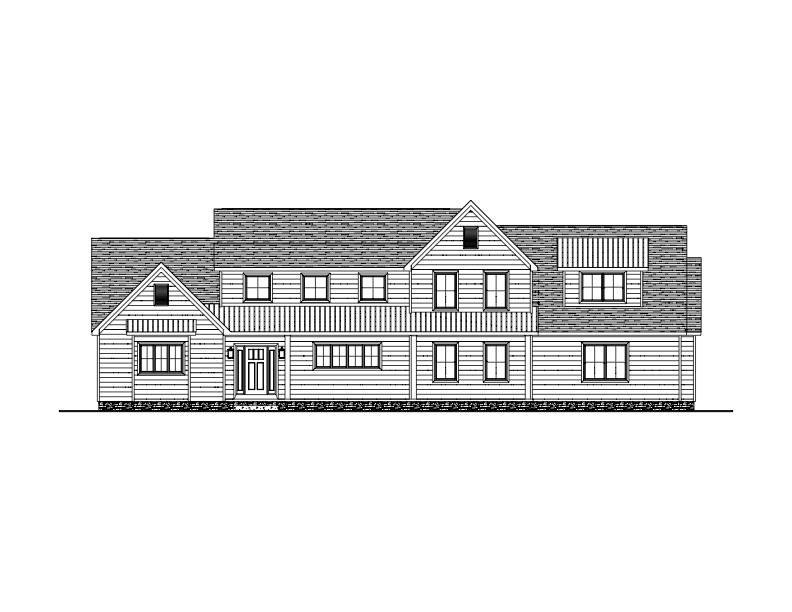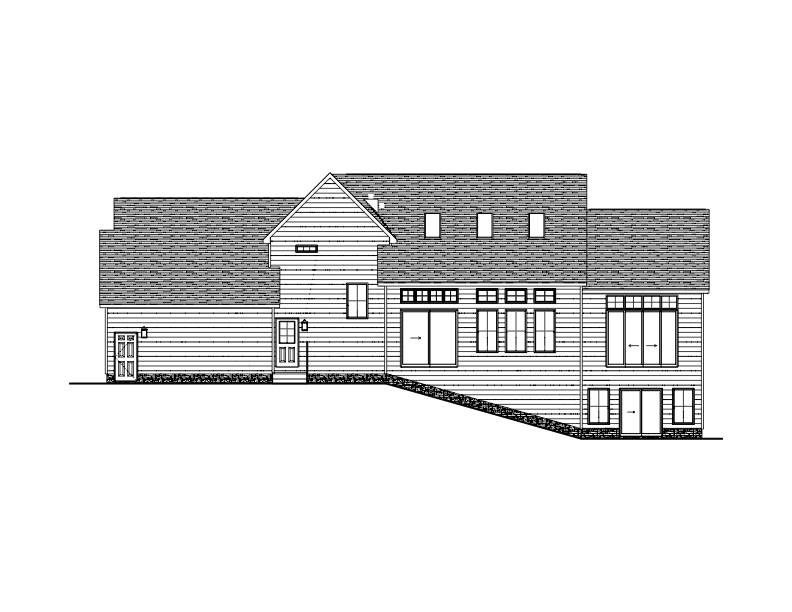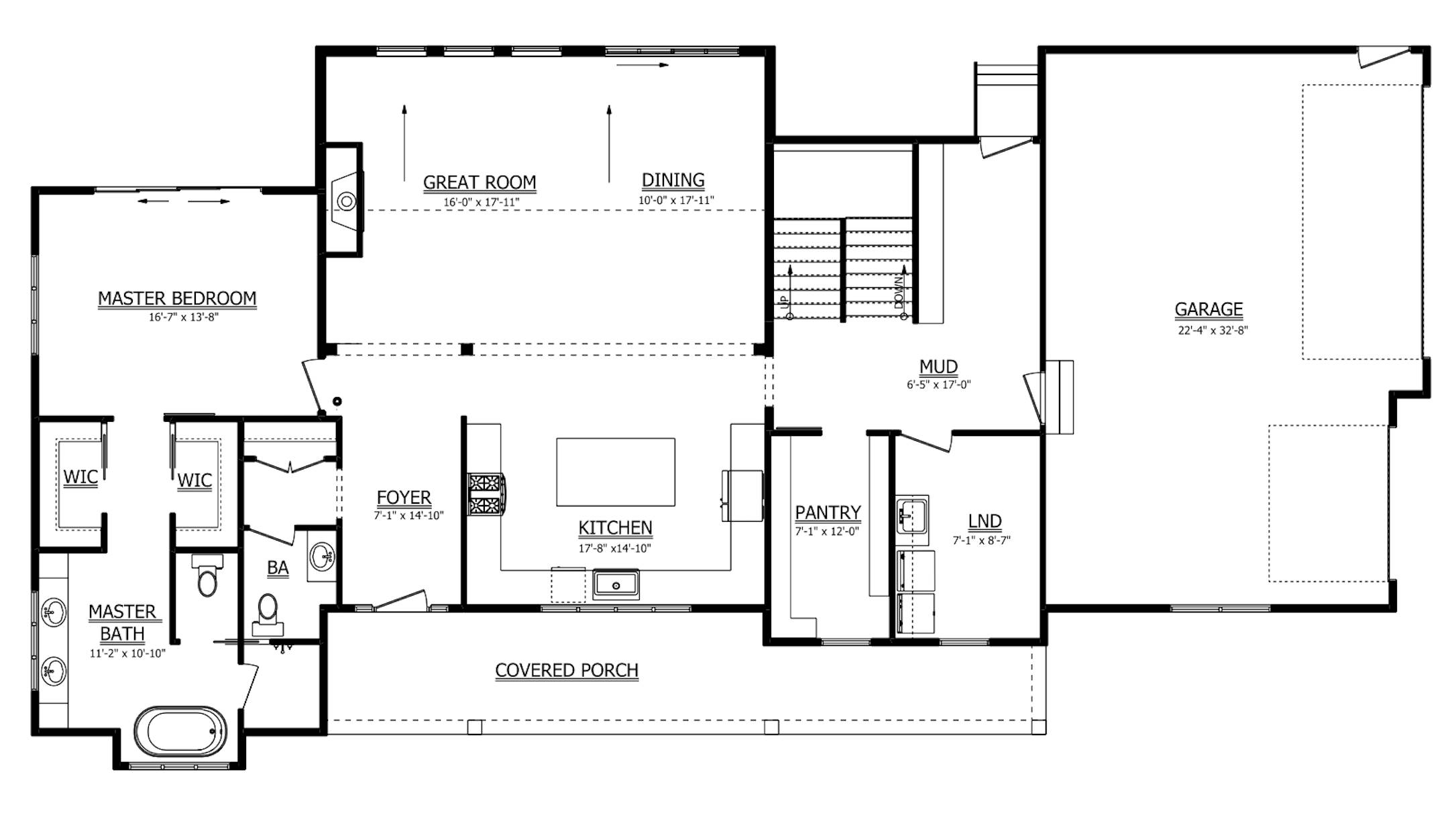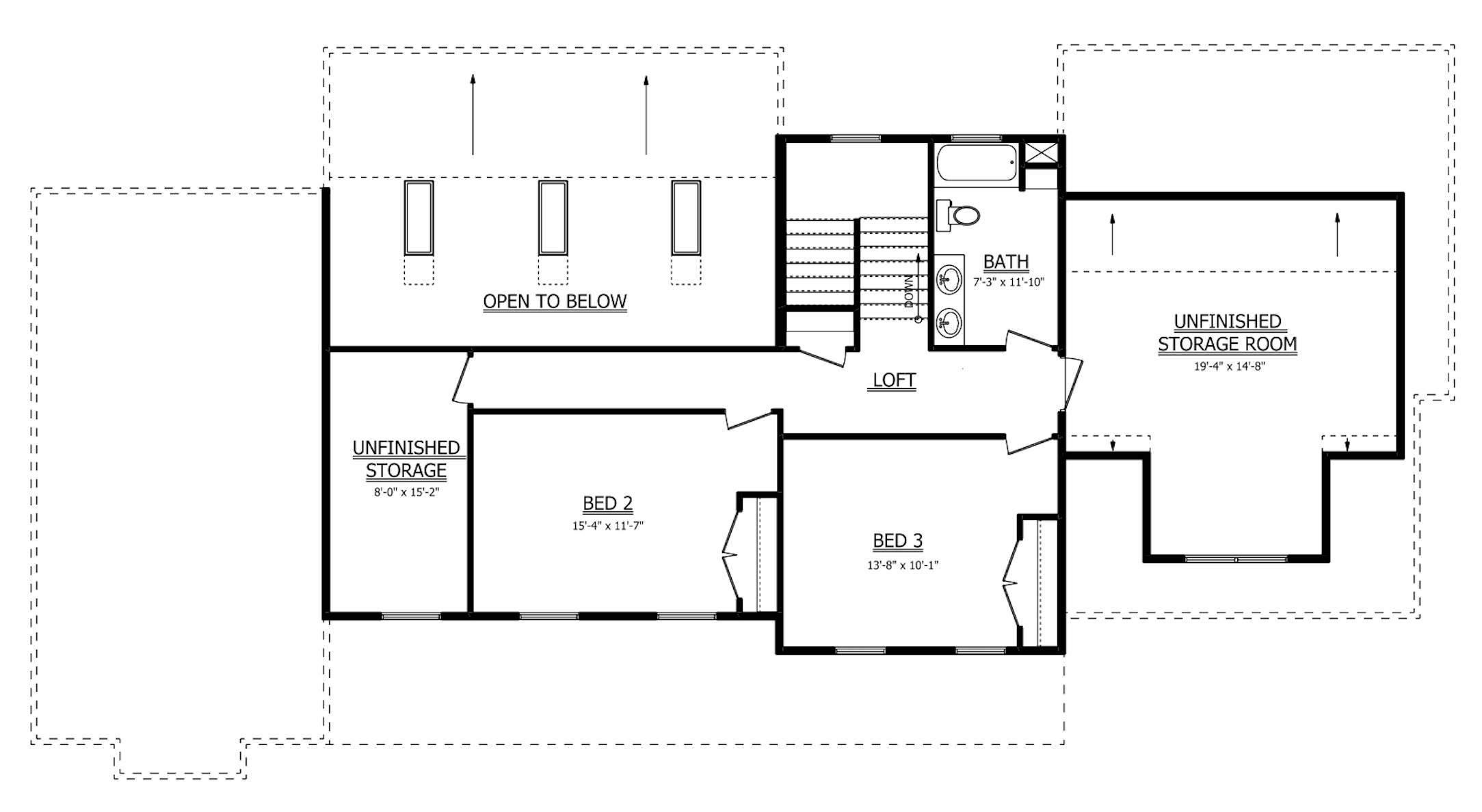- Plan Details
- |
- |
- Print Plan
- |
- Modify Plan
- |
- Reverse Plan
- |
- Cost-to-Build
- |
- View 3D
- |
- Advanced Search
About House Plan 7273:
Need a great two-story farmhouse for a family and a lot that's wider than it is deep? Feast your eyes on House Plan 7273, an amazing design with 2,558 square feet, three bedrooms, and two-and-a-half bathrooms. The main level includes open-concept living with a U-shaped kitchen overlooking the vaulted living/dining space with skylights, the five-piece primary suite with two walk-in closets, and a large mudroom that connects to the three-car side-entry garage as well as the rear entry. Head upstairs and you'll find the final two bedrooms and a four-piece hall bath to share. There are also two unfinished spaces you can do with what you like!
Plan Details
Key Features
Attached
Covered Front Porch
Double Vanity Sink
Fireplace
Foyer
Great Room
His and Hers Primary Closets
Kitchen Island
Laundry 1st Fl
Loft / Balcony
Primary Bdrm Main Floor
Mud Room
Open Floor Plan
Separate Tub and Shower
Side-entry
Split Bedrooms
Storage Space
Suited for sloping lot
Unfinished Space
U-Shaped
Walk-in Pantry
Build Beautiful With Our Trusted Brands
Our Guarantees
- Only the highest quality plans
- Int’l Residential Code Compliant
- Full structural details on all plans
- Best plan price guarantee
- Free modification Estimates
- Builder-ready construction drawings
- Expert advice from leading designers
- PDFs NOW!™ plans in minutes
- 100% satisfaction guarantee
- Free Home Building Organizer
