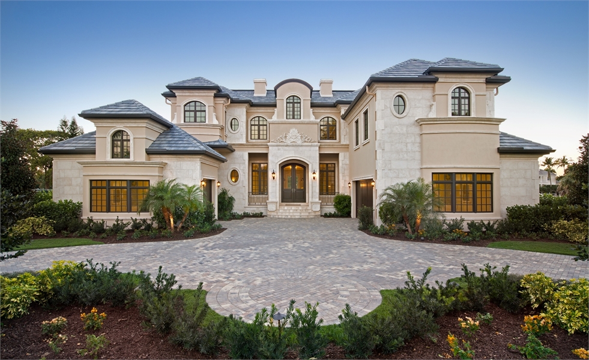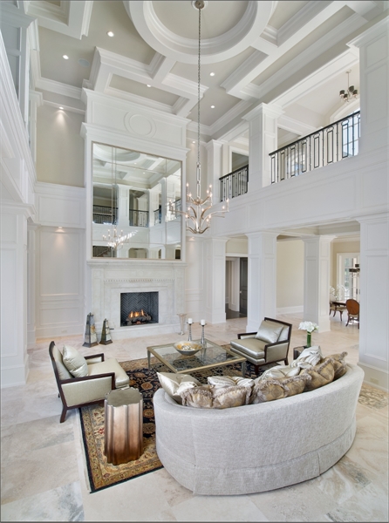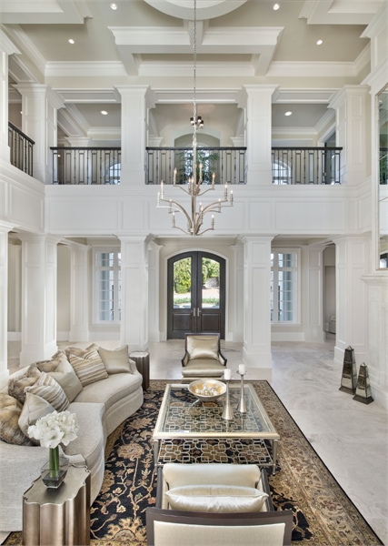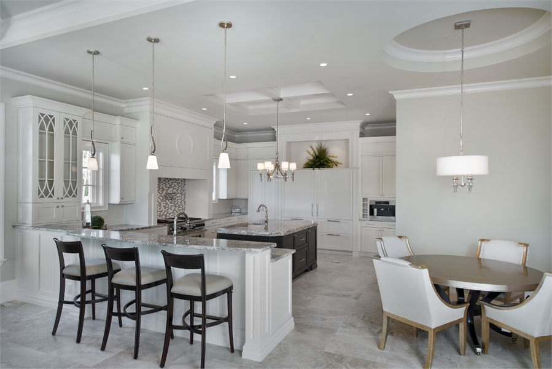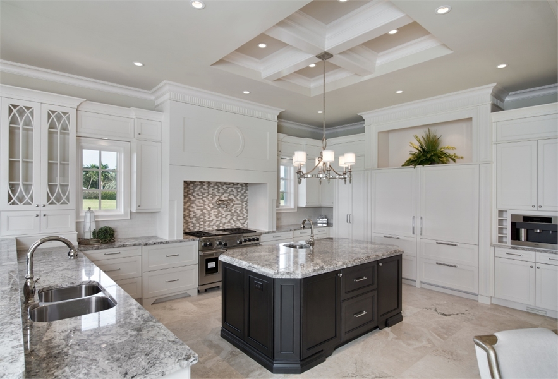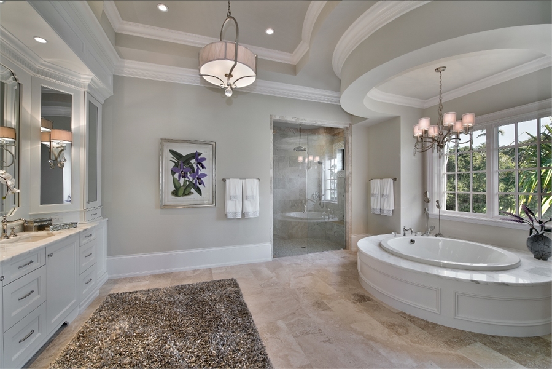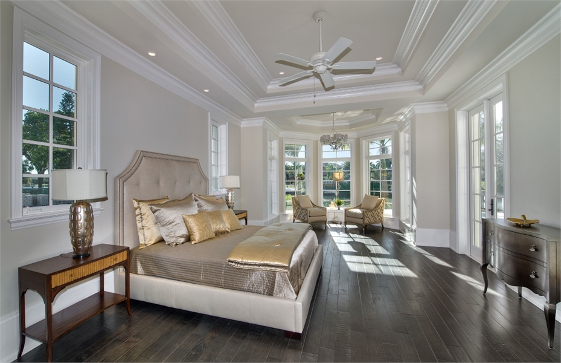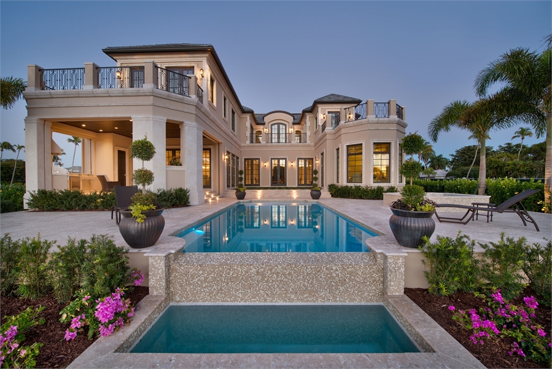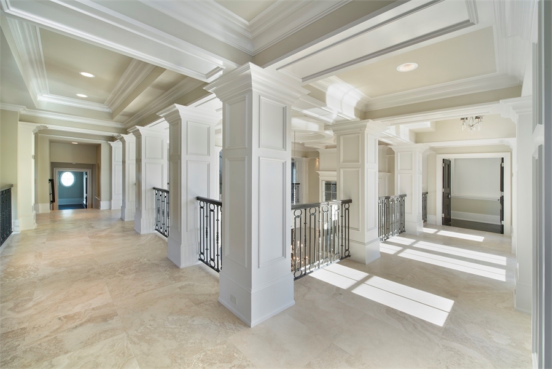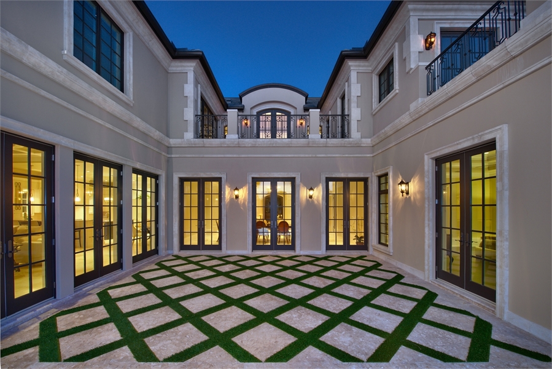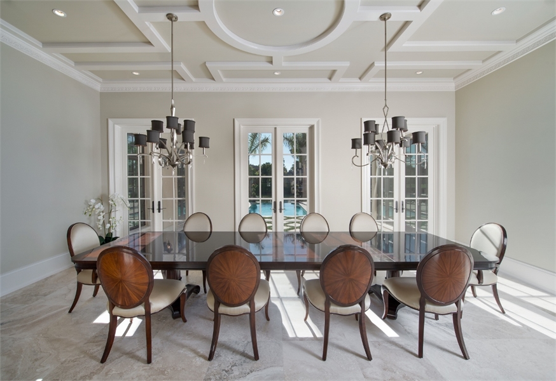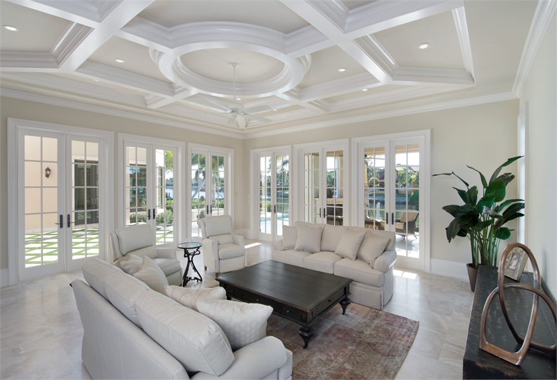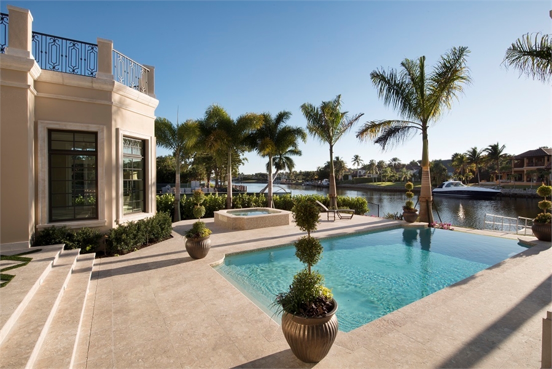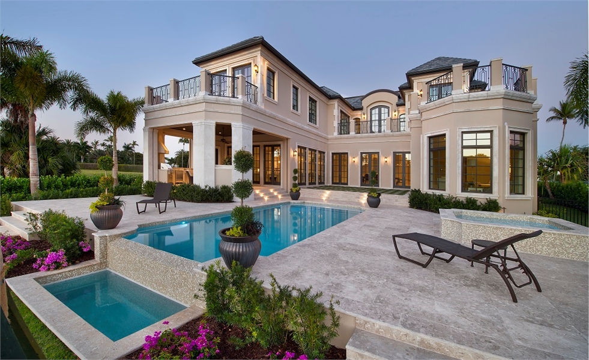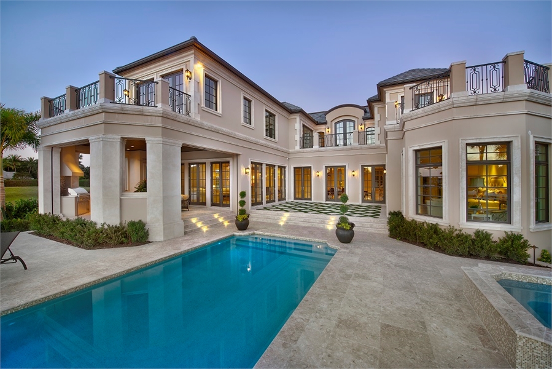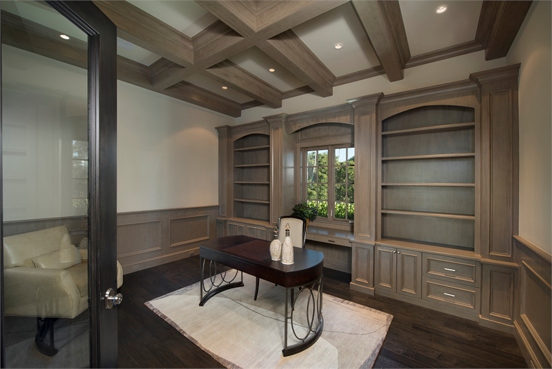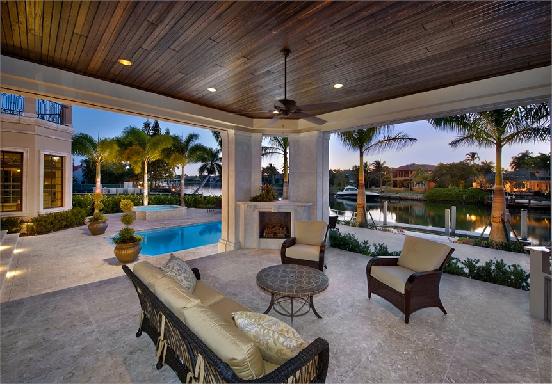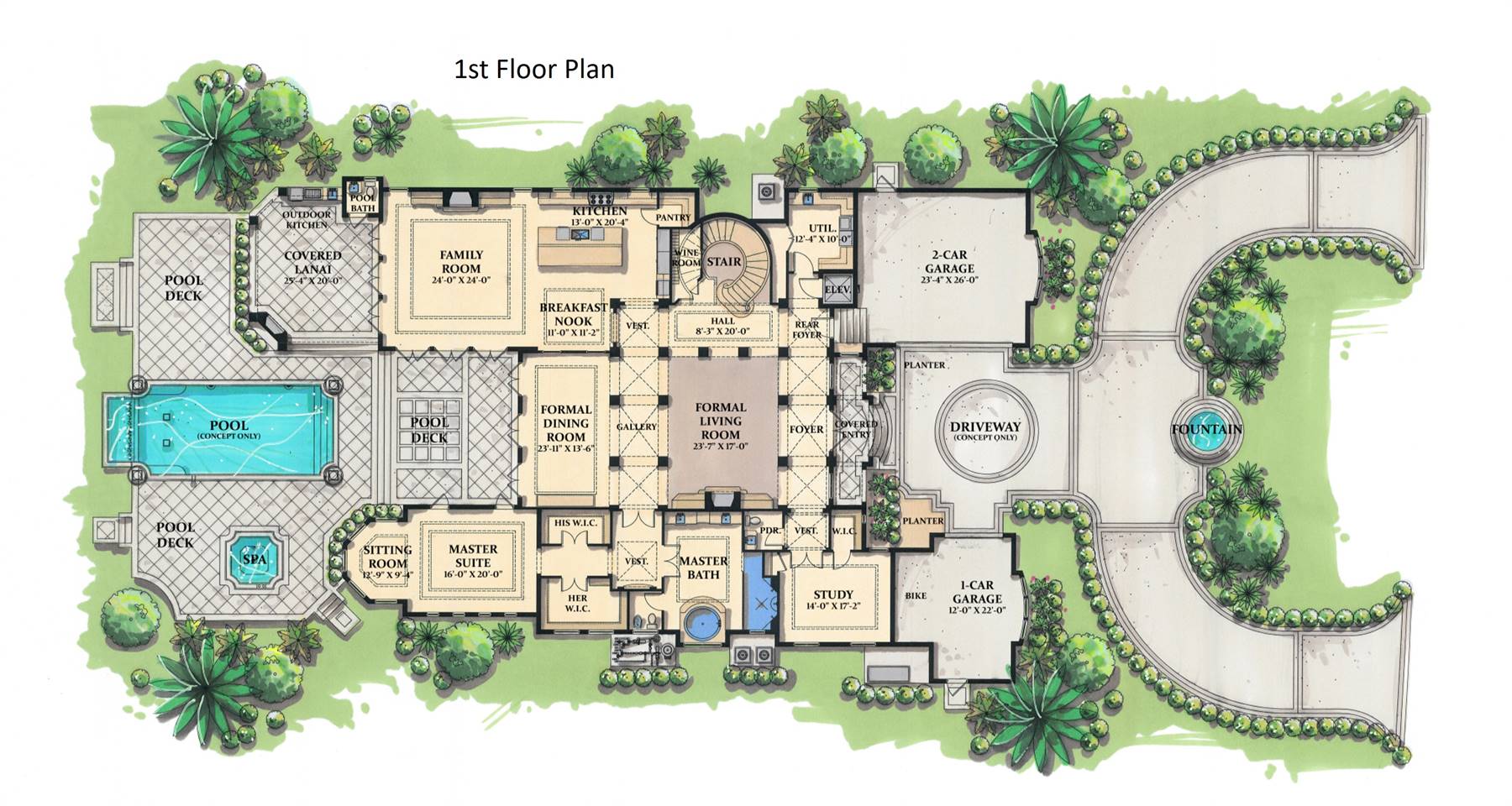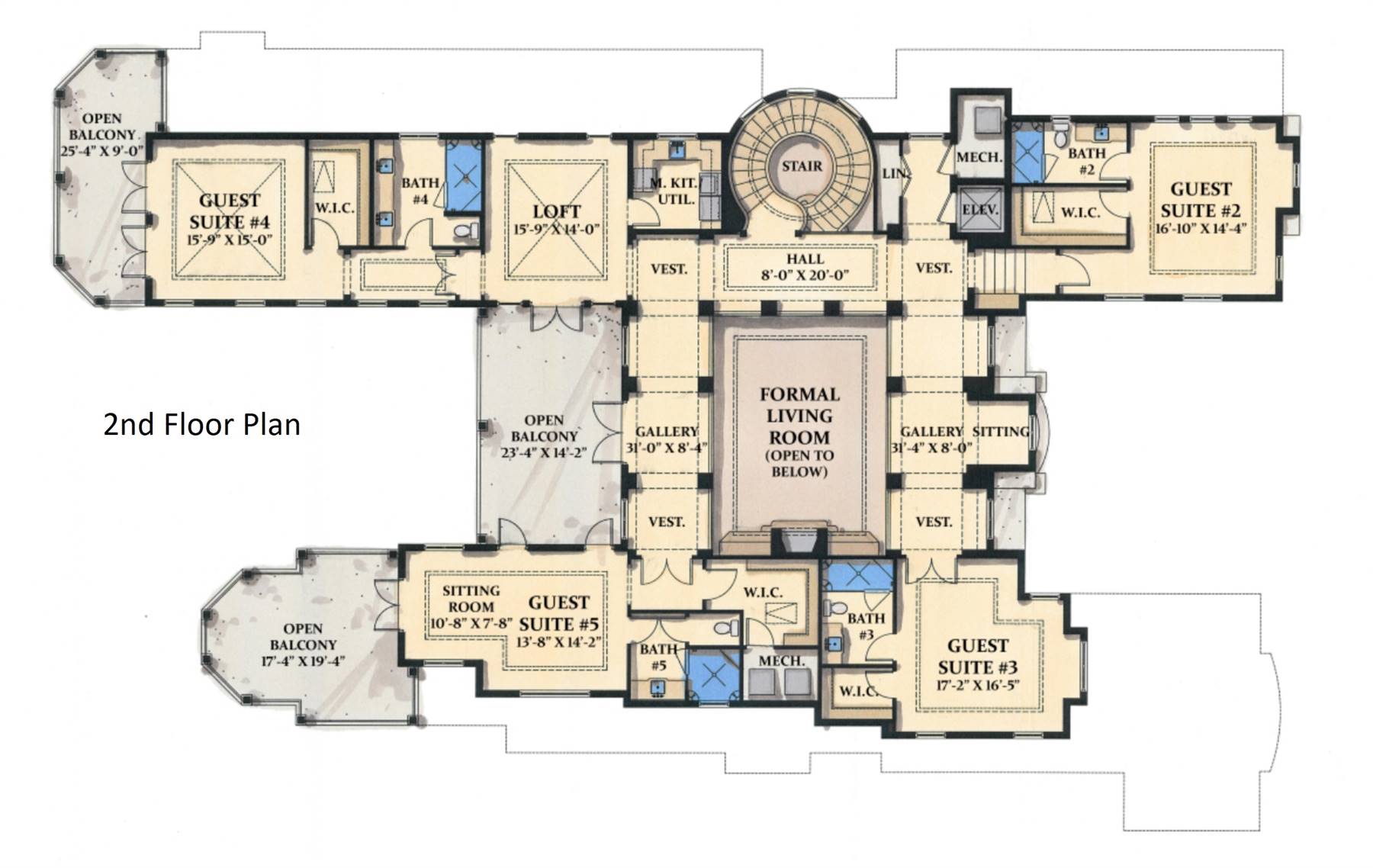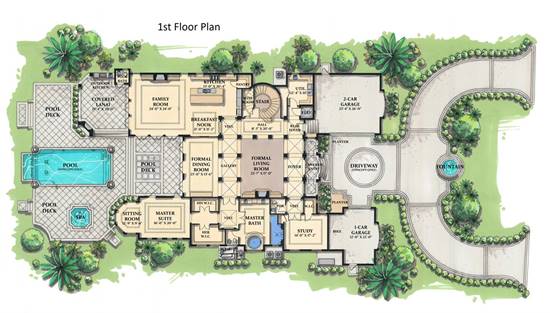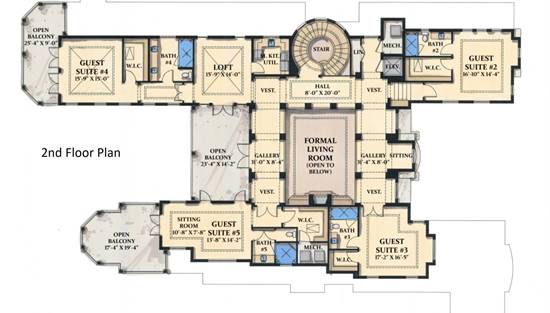- Plan Details
- |
- |
- Print Plan
- |
- Modify Plan
- |
- Reverse Plan
- |
- Cost-to-Build
- |
- View 3D
- |
- Advanced Search
About House Plan 7275:
With 8,001 square feet of living space and lovely hipped rooflines, this luxury European-style house plan includes five bedrooms and 5.5 baths. The central living room in this home plan is impressive, with its high ceiling, stately columns and warming fireplace. The gourmet kitchen boasts a useful island and a corner pantry. Serve meals in the cozy breakfast nook or the formal dining room. To relax with friends and family, head for the family room, where a fire crackles in the fireplace. Note the fantastic outdoor areas, which could include a summer kitchen, a splashy spa and a sizable pool. A serene sitting room is found in the deluxe master suite. Two walk-in closets keep your wardrobe organized. Refresh yourself in the personal bath, with its garden tub, awesome shower and two sinks. Use the curved staircase or the handy elevator to access four stunning guest suites with walk-in closets on the upper level. Builders point out the eye-catching ceilings all over this home design.
Plan Details
Key Features
2 Primary Suites
Attached
Butler's Pantry
Covered Front Porch
Covered Rear Porch
Dining Room
Double Vanity Sink
Family Room
Guest Suite
His and Hers Primary Closets
Kitchen Island
Laundry 1st Fl
Primary Bdrm Main Floor
Nook / Breakfast Area
Open Floor Plan
Side-entry
Slab
Split Bedrooms
Walk-in Closet
Walk-in Pantry
Wine Cellar
Build Beautiful With Our Trusted Brands
Our Guarantees
- Only the highest quality plans
- Int’l Residential Code Compliant
- Full structural details on all plans
- Best plan price guarantee
- Free modification Estimates
- Builder-ready construction drawings
- Expert advice from leading designers
- PDFs NOW!™ plans in minutes
- 100% satisfaction guarantee
- Free Home Building Organizer
