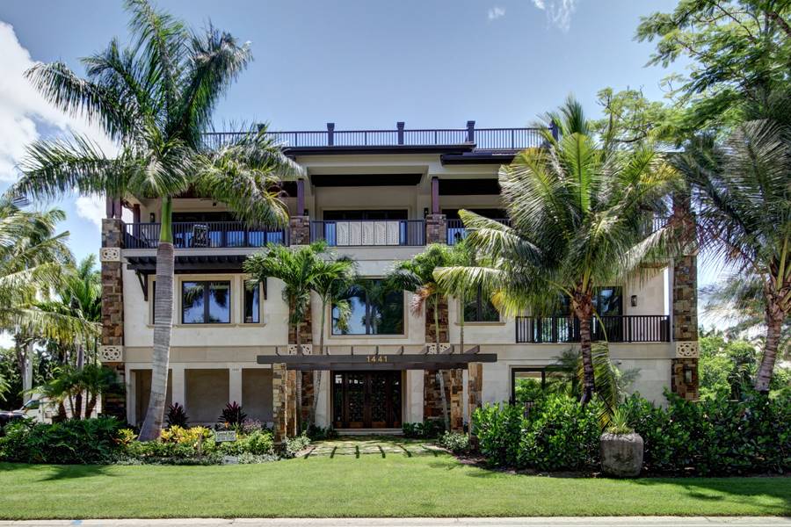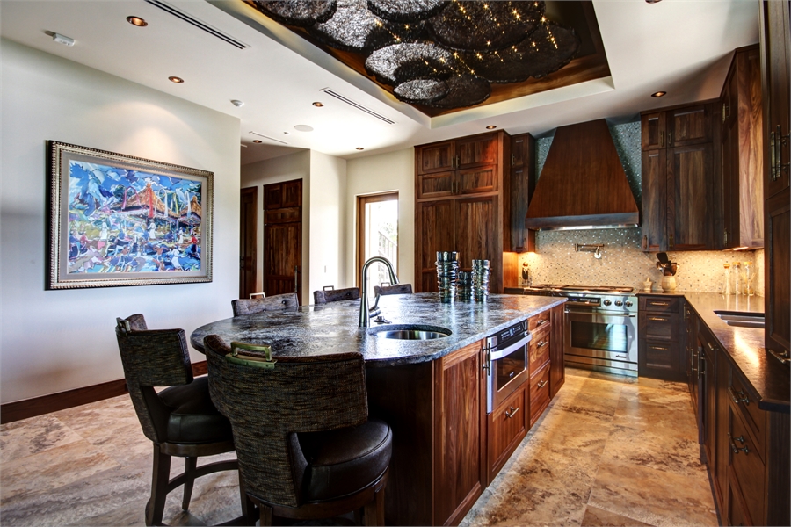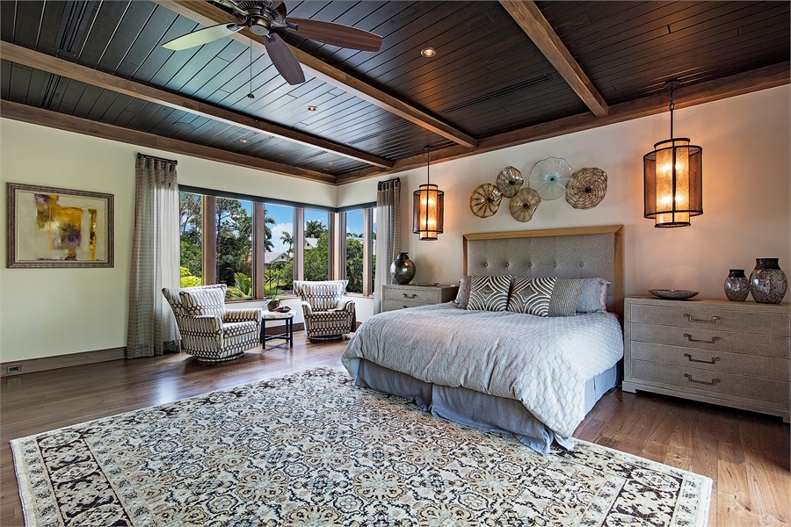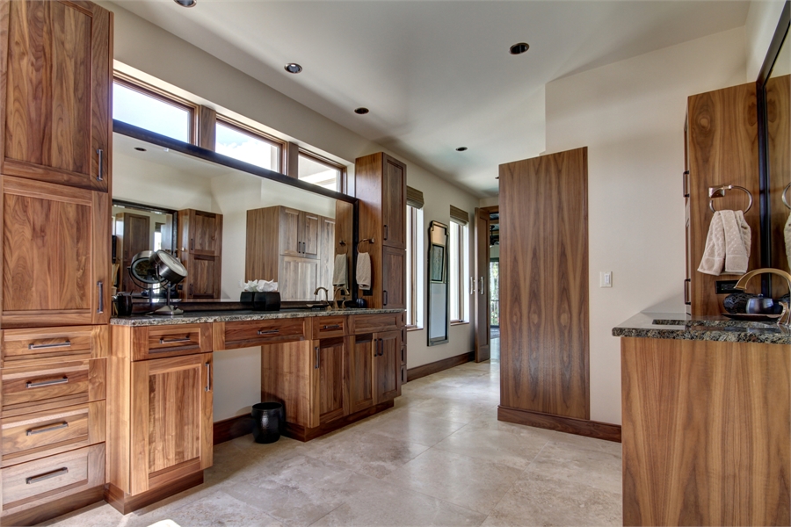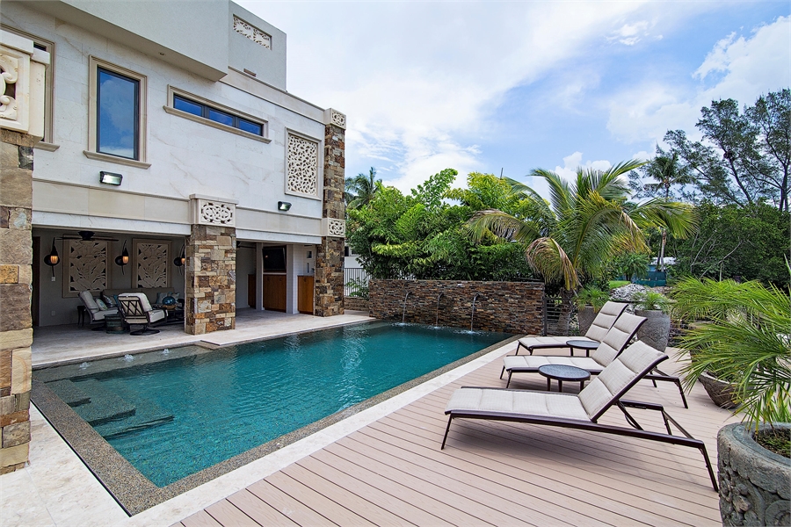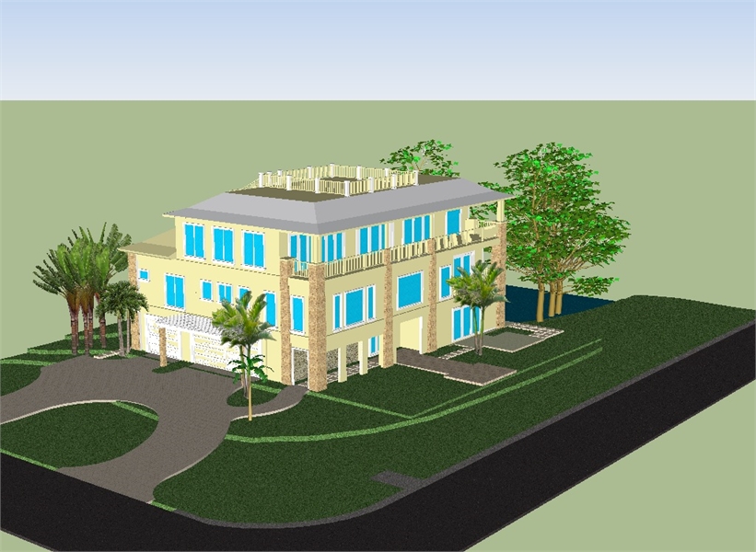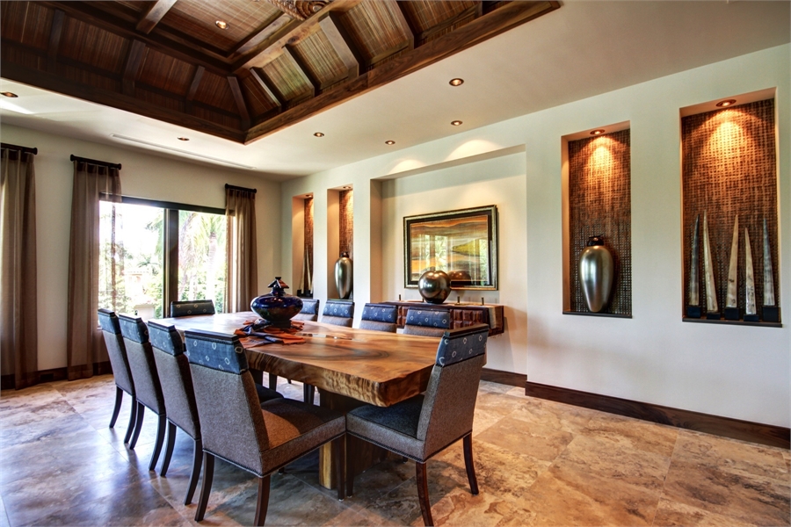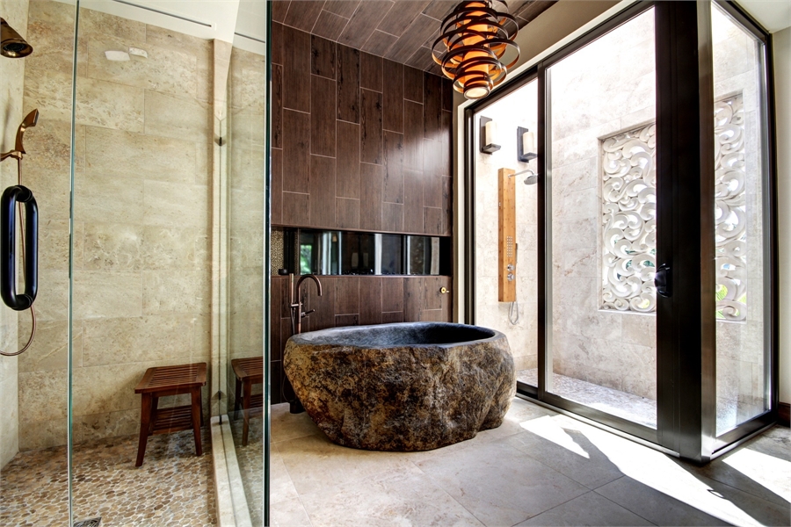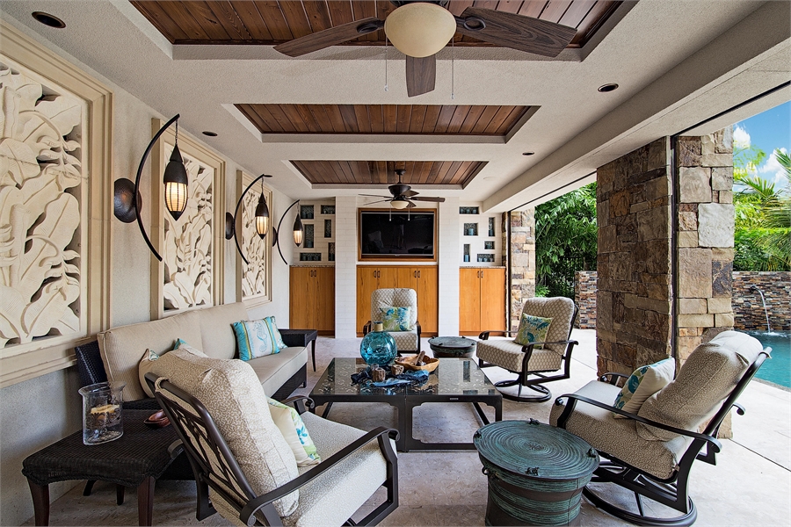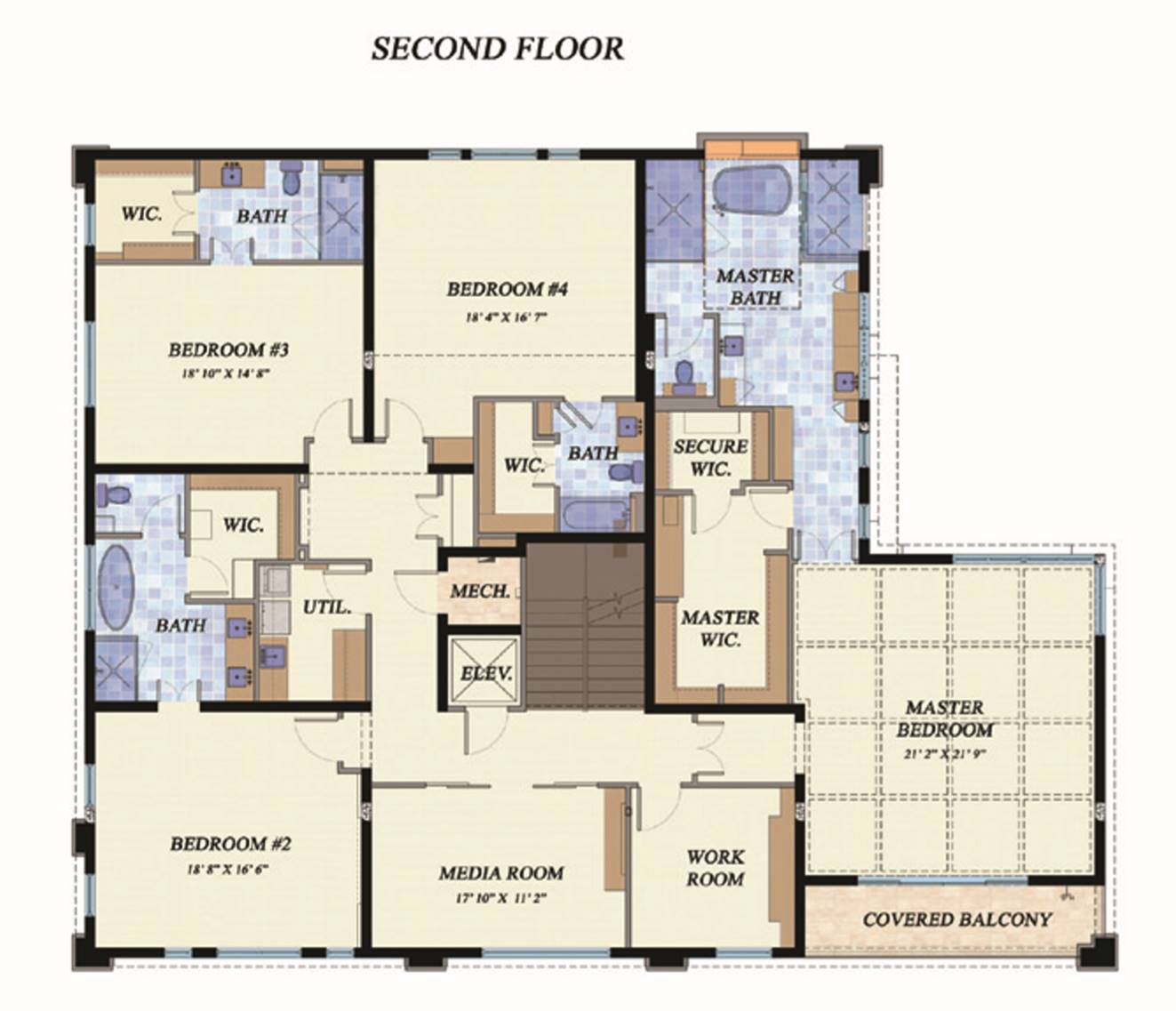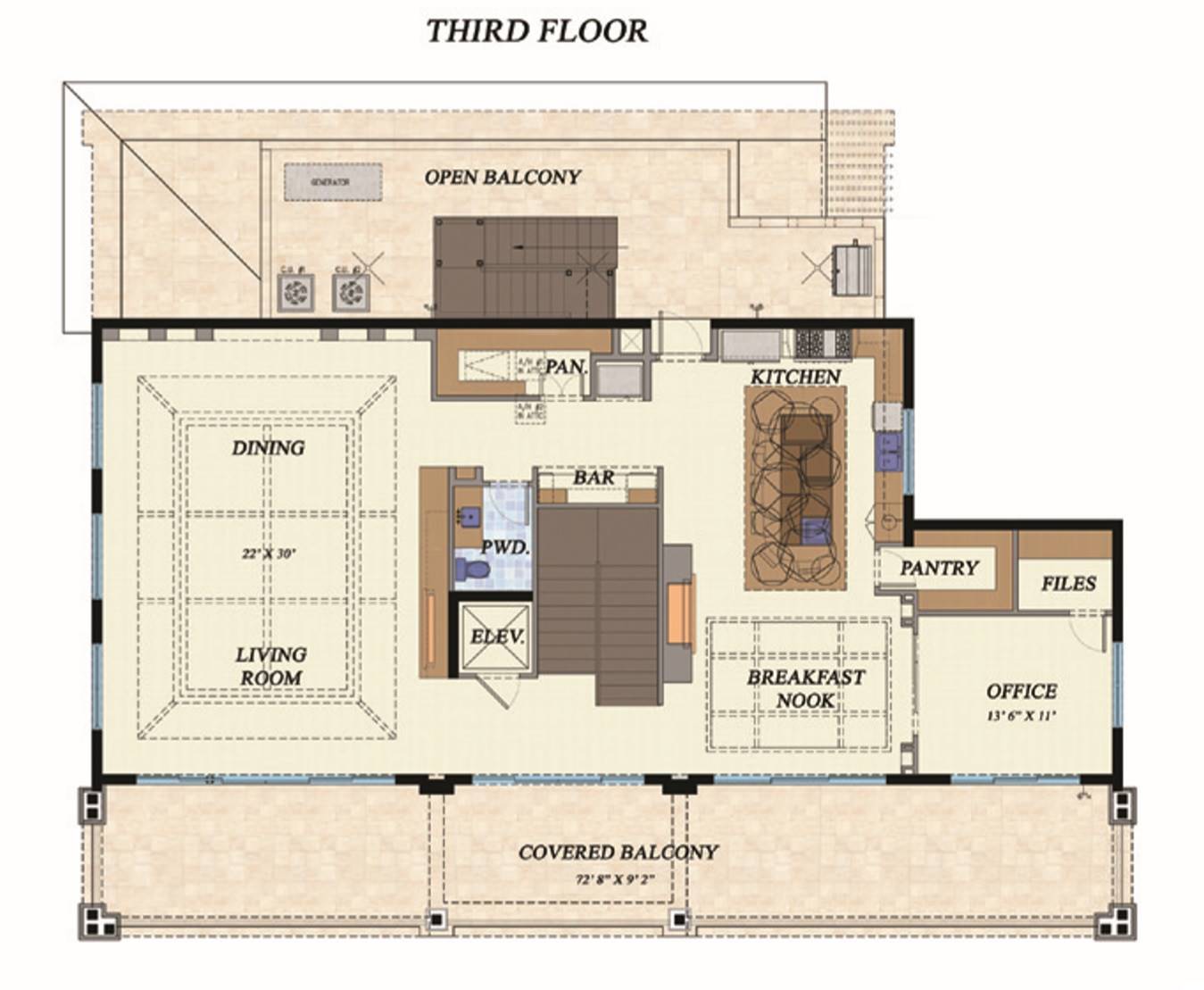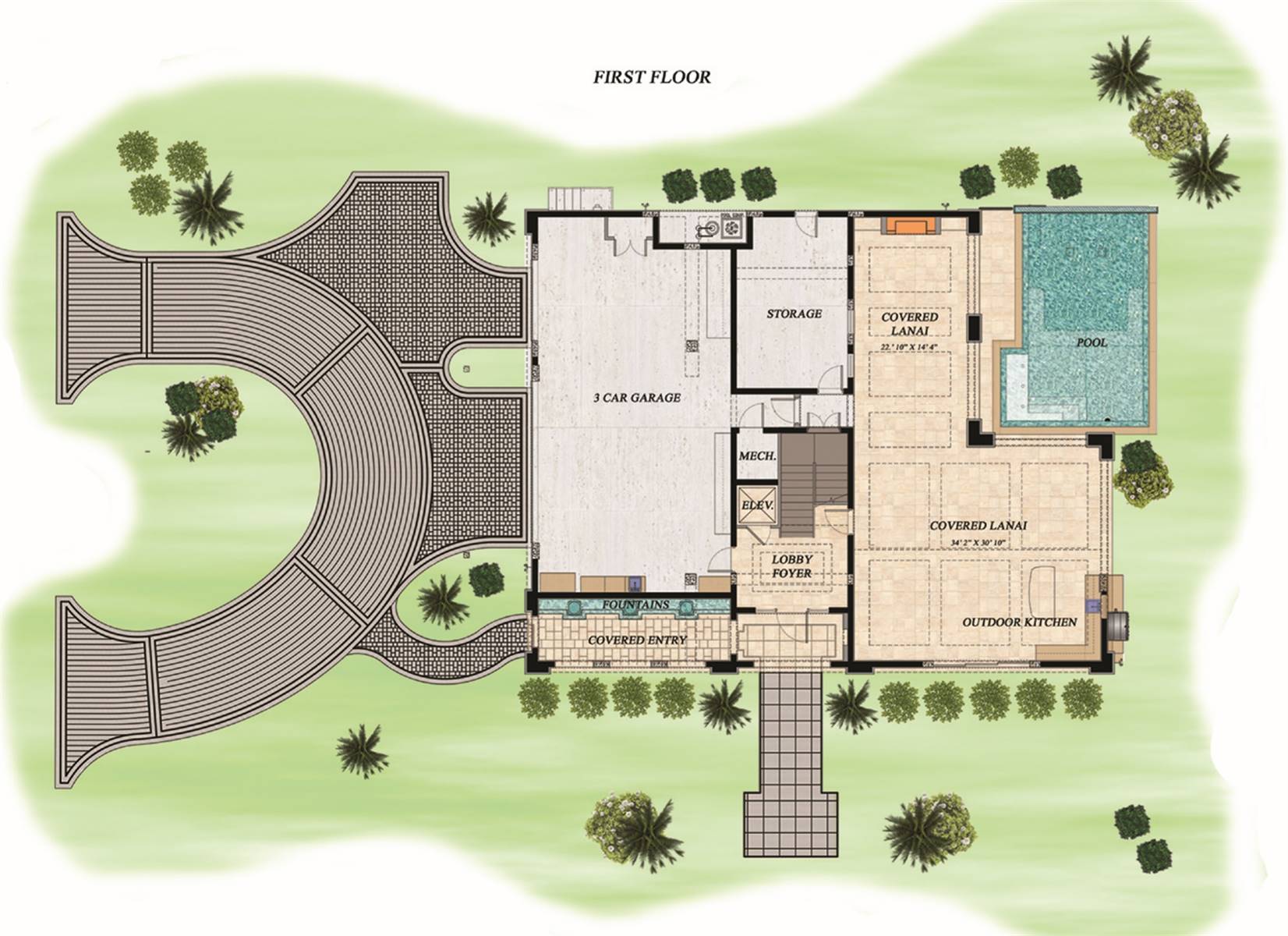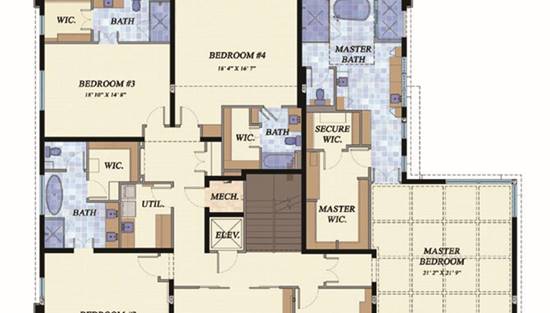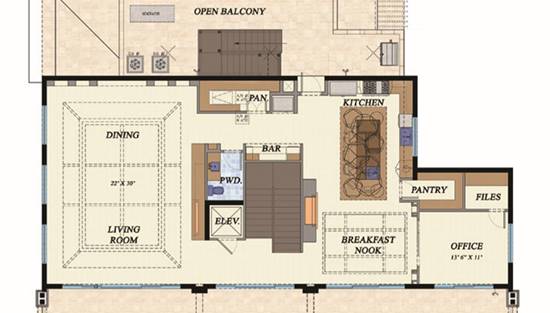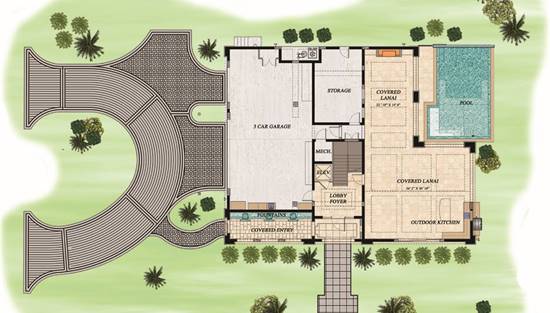- Plan Details
- |
- |
- Print Plan
- |
- Modify Plan
- |
- Reverse Plan
- |
- Cost-to-Build
- |
- View 3D
- |
- Advanced Search
About House Plan 7276:
Plenty of windows enhance this contemporary-style house plan, which boasts four bedrooms, 4.5 baths and a luxury 5,680 square feet of living area. Visitors may ascend to the third floor of this home plan via elevator, then converse with you in the living/dining room. The island kitchen showcases two pantries and a refreshing bar. Enjoy meals in the dining area or the breakfast nook, or even on a balcony. You'll love the sensible office, with a place to put your files. Down one level, double doors introduce the spacious master bedroom with covered balcony. You'll appreciate the large walk-in closet with a unique secure section. The personal bath incorporates a sizable tub, plus two showers and two sinks. Children or visitors will love the privacy afforded by three secondary bedroom suites. A media room and a workroom round out this level of the home design. On the first floor, builders point out that you'll be able to host a neighborhood party with the outdoor kitchen, covered lanai and optional pool.
Plan Details
Key Features
Attached
Bonus Room
Butler's Pantry
Covered Front Porch
Covered Rear Porch
Great Room
Kitchen Island
Loft / Balcony
Nook / Breakfast Area
Peninsula / Eating Bar
Rec Room
Slab
Storage Space
Walk-in Closet
Walk-in Pantry
Build Beautiful With Our Trusted Brands
Our Guarantees
- Only the highest quality plans
- Int’l Residential Code Compliant
- Full structural details on all plans
- Best plan price guarantee
- Free modification Estimates
- Builder-ready construction drawings
- Expert advice from leading designers
- PDFs NOW!™ plans in minutes
- 100% satisfaction guarantee
- Free Home Building Organizer
.png)
.png)
