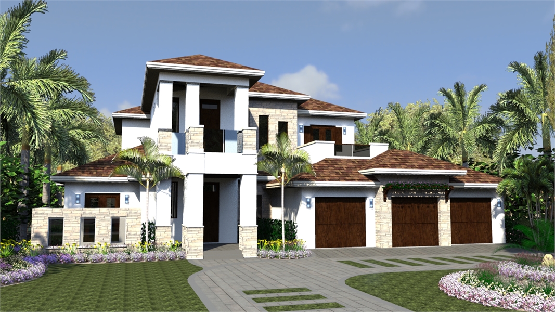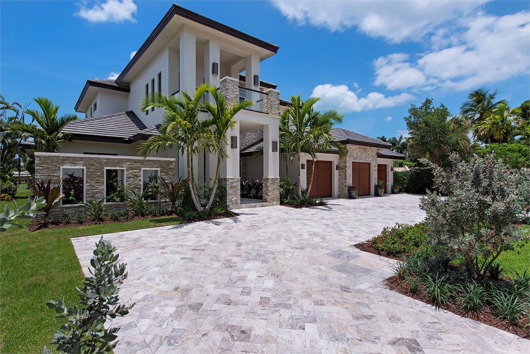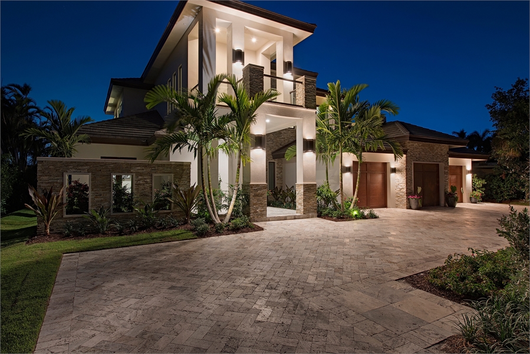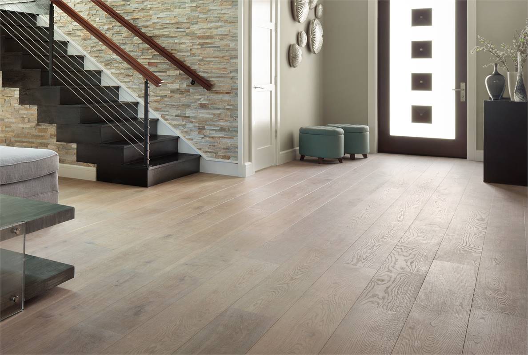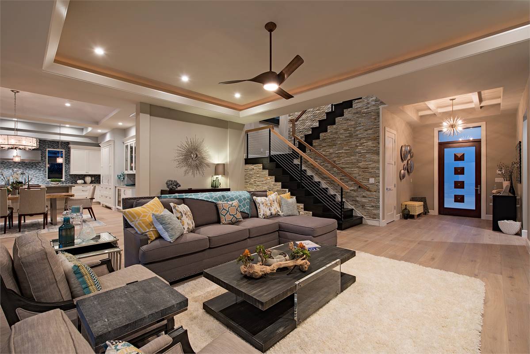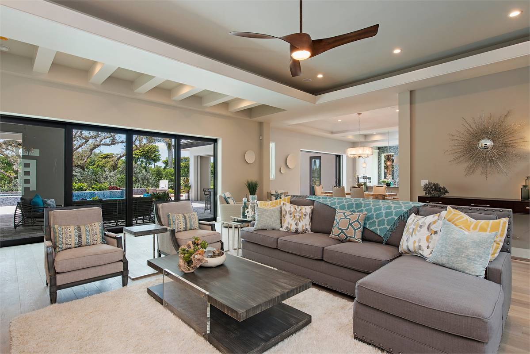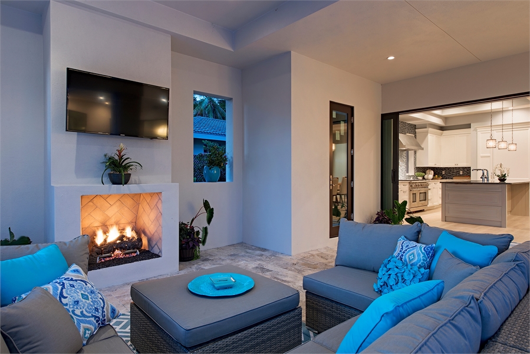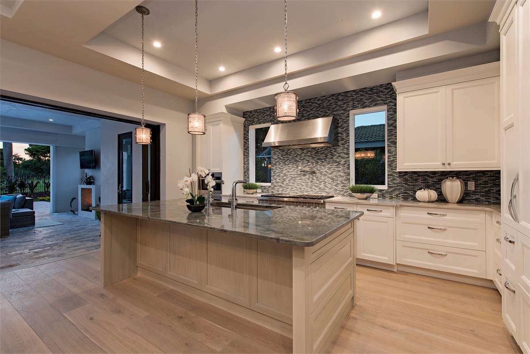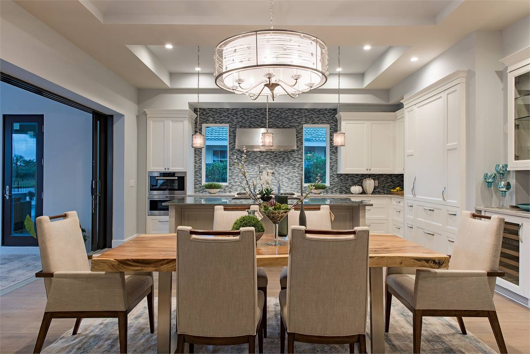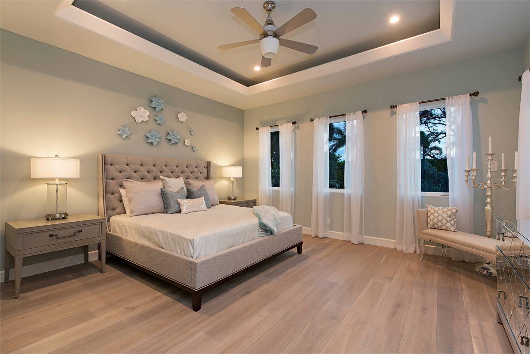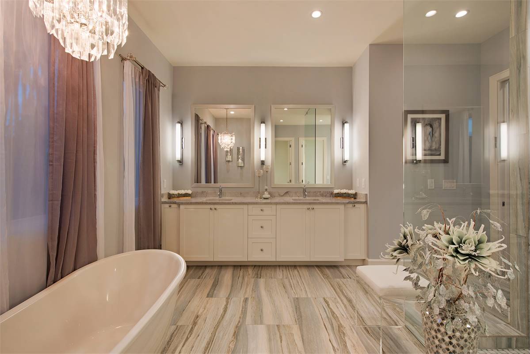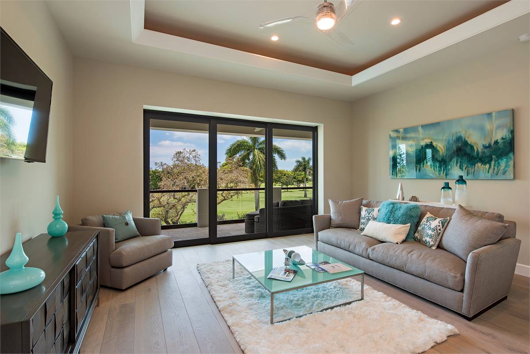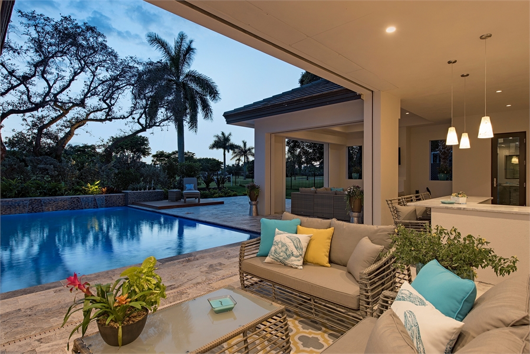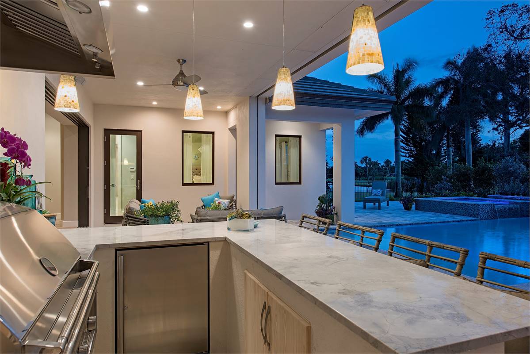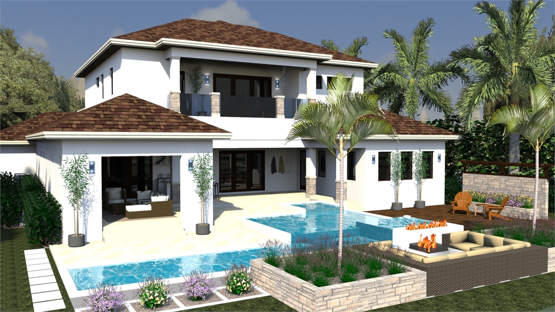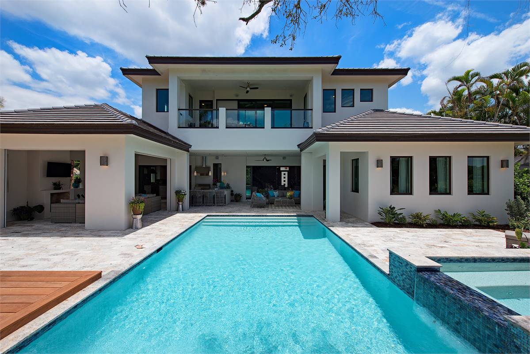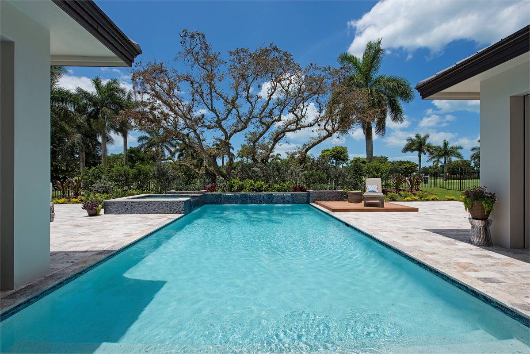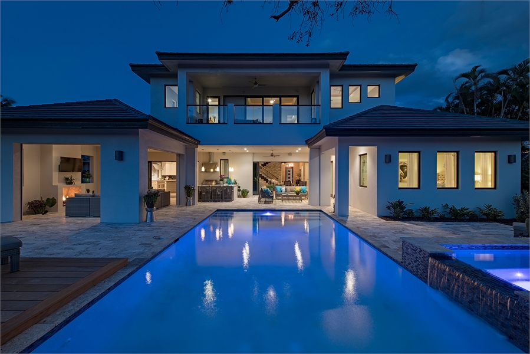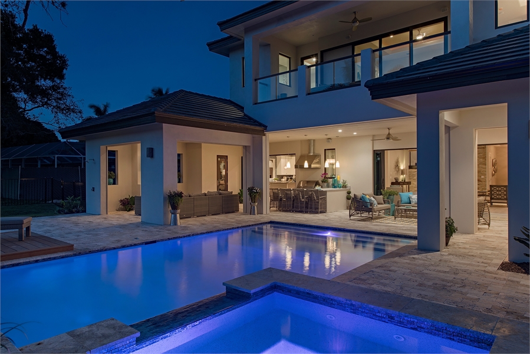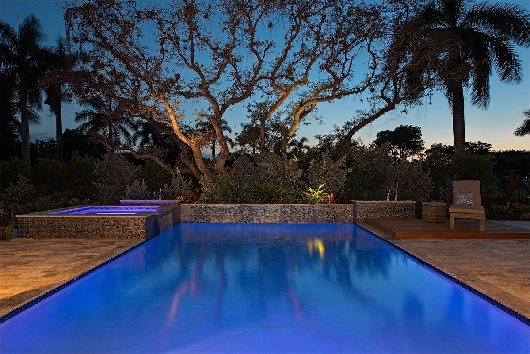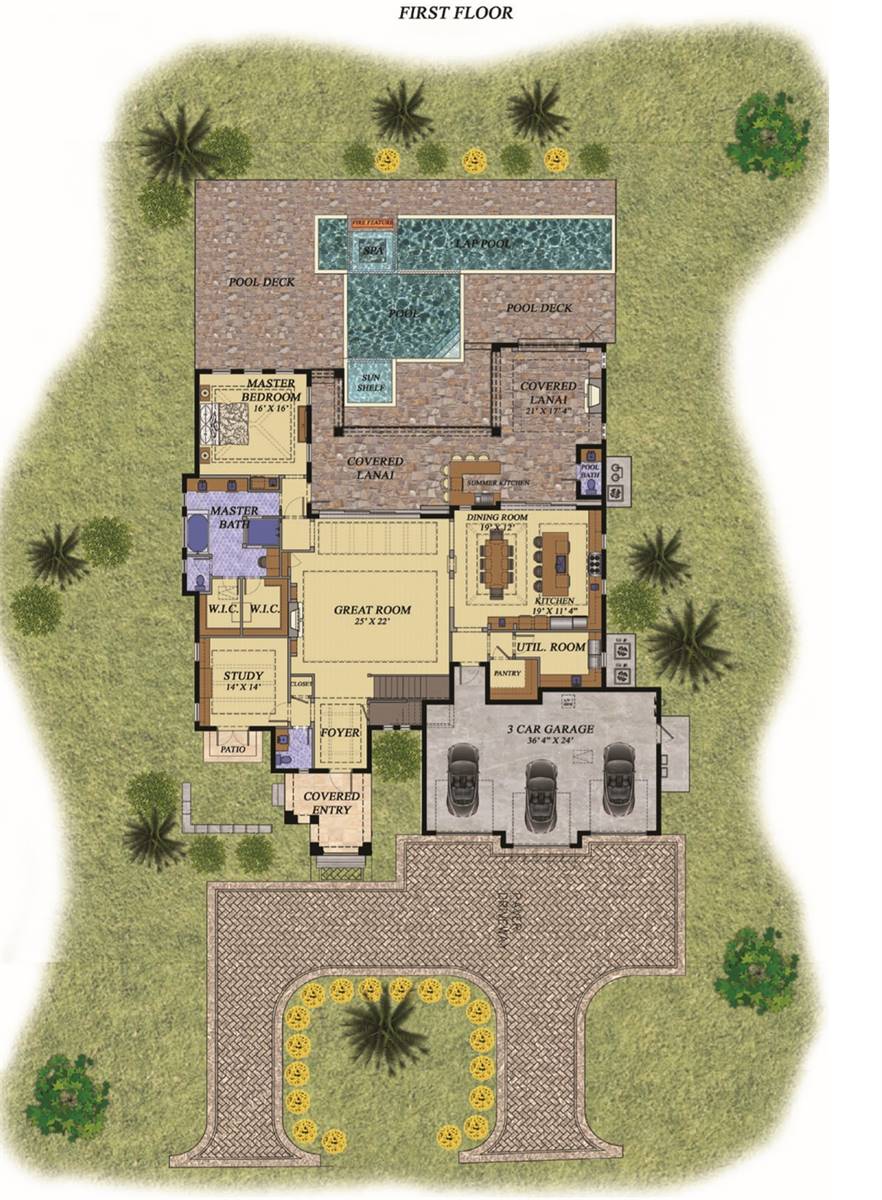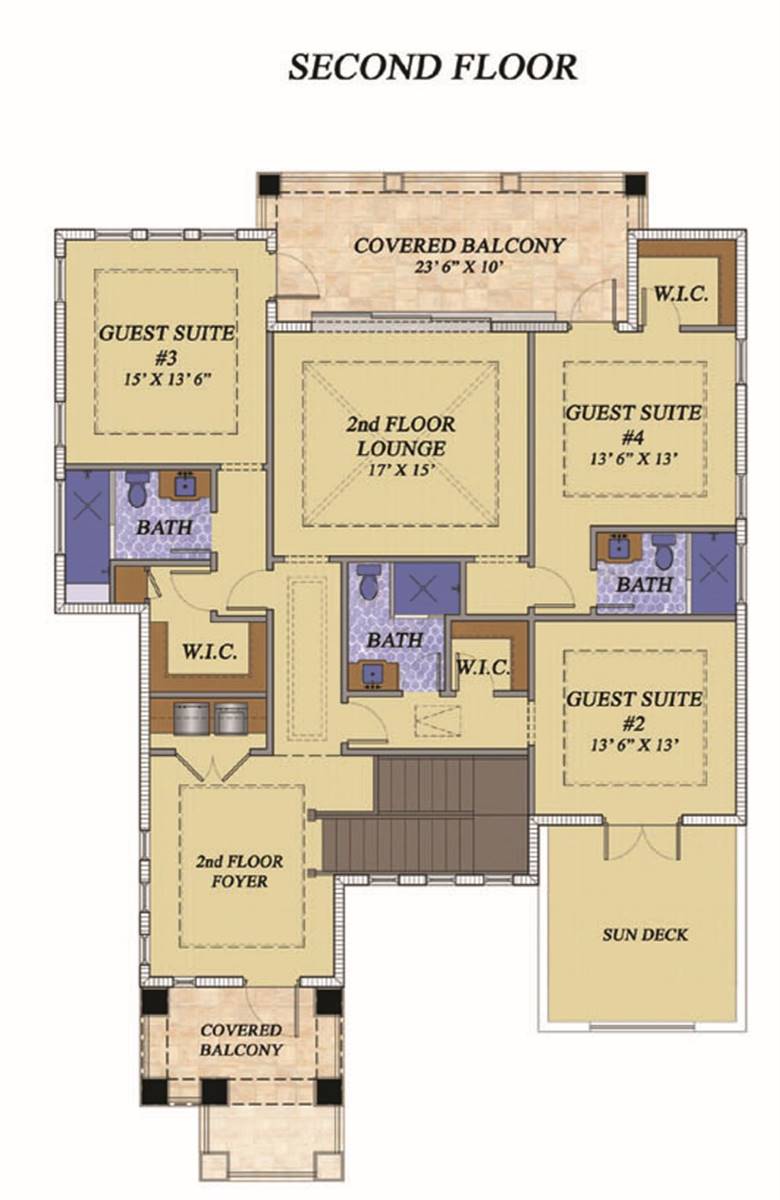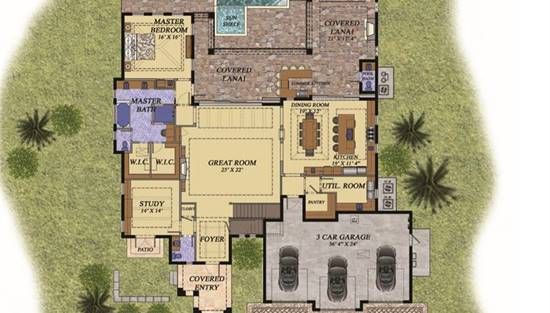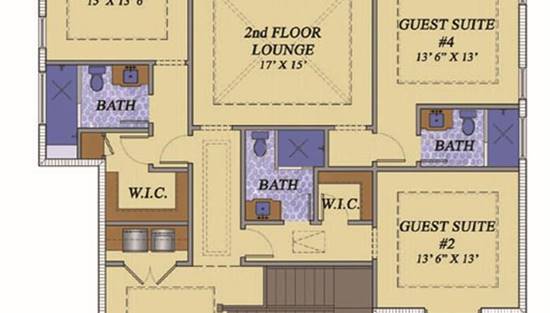- Plan Details
- |
- |
- Print Plan
- |
- Modify Plan
- |
- Reverse Plan
- |
- Cost-to-Build
- |
- View 3D
- |
- Advanced Search
About House Plan 7277:
With a luxury 4,177 square feet of living space and massive columns, this contemporary-style house plan flaunts four bedrooms plus four full baths and two half-baths. Converse with friends in the large great room with fireplace in this home plan, then step out to the covered lanai for a breath of fresh air. The island kitchen boasts a snack area, a wet bar and a nearby pantry. You'll be proud to host a dinner party in the elegant dining room. The summer kitchen allows a warm-weather option: al fresco dining on the rear lanai. The refreshing pool area can be as fabulous as you make it. The peaceful master bedroom includes direct access to the lanai. A garden tub anchors the private bath, along with an enormous shower and a dual-sink vanity. Two walk-in closets keep your clothes organized. On the second level of this home design, you'll love the three guest suites, each with a personal bath and a walk-in closet, plus direct access to an outdoor relaxation space. The spacious lounge would be great for reading or homework. Builders point out the location of the study on the first level, allowing you to watch for arriving clients.
Plan Details
Key Features
Attached
Butler's Pantry
Covered Front Porch
Covered Rear Porch
Front-entry
Great Room
Home Office
Kitchen Island
Laundry 2nd Fl
Loft / Balcony
Primary Bdrm Main Floor
Open Floor Plan
Slab
Build Beautiful With Our Trusted Brands
Our Guarantees
- Only the highest quality plans
- Int’l Residential Code Compliant
- Full structural details on all plans
- Best plan price guarantee
- Free modification Estimates
- Builder-ready construction drawings
- Expert advice from leading designers
- PDFs NOW!™ plans in minutes
- 100% satisfaction guarantee
- Free Home Building Organizer
