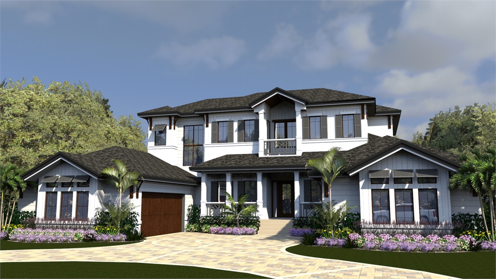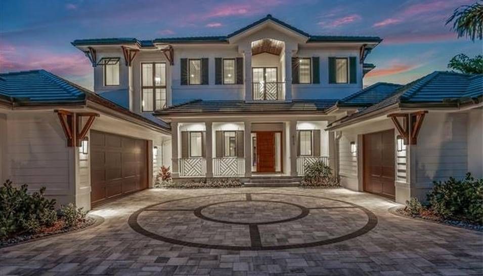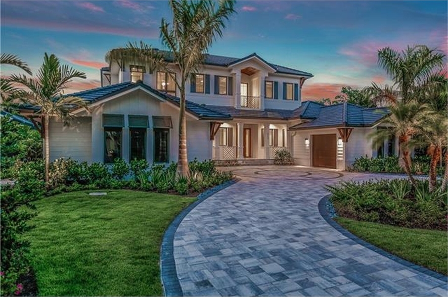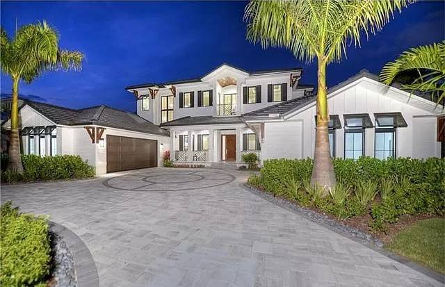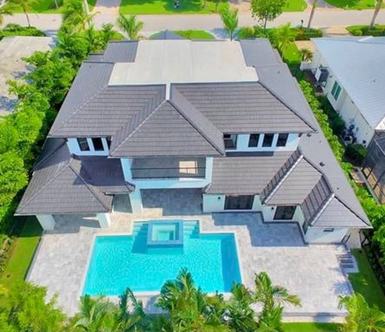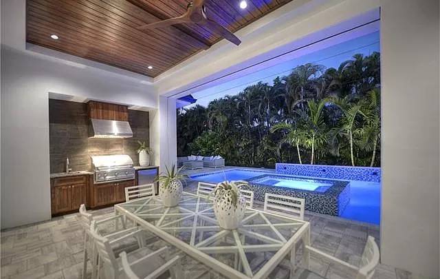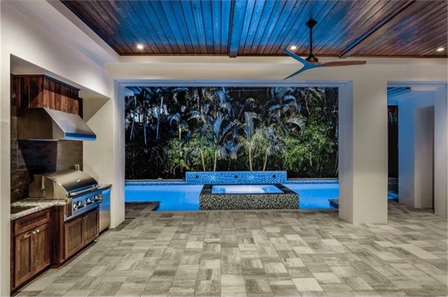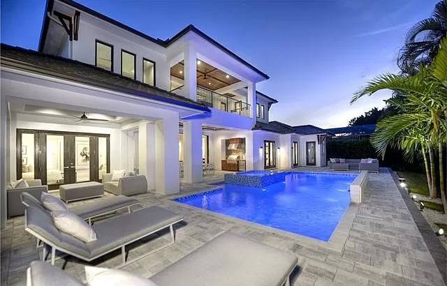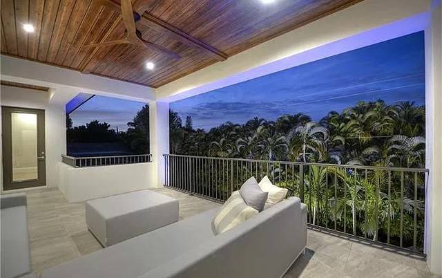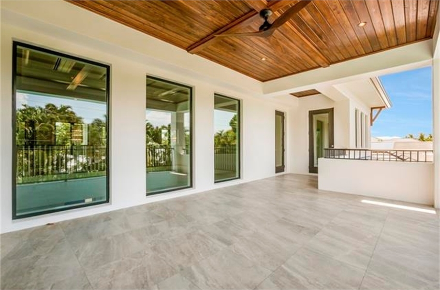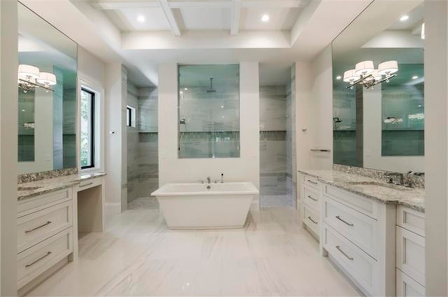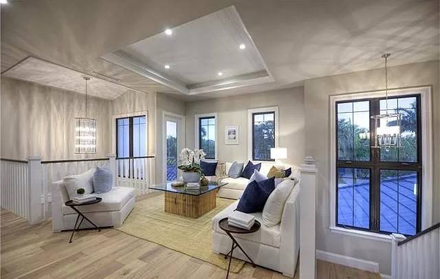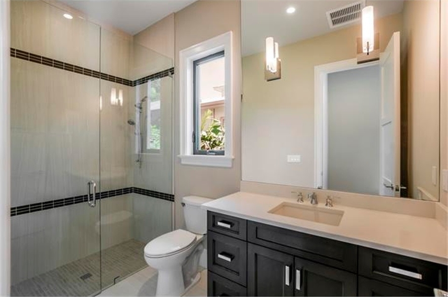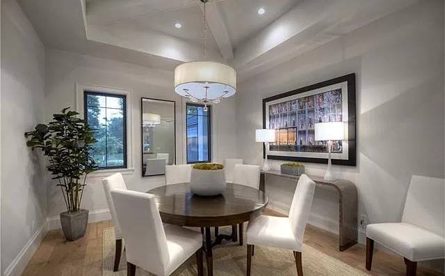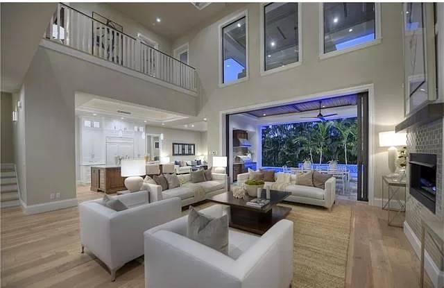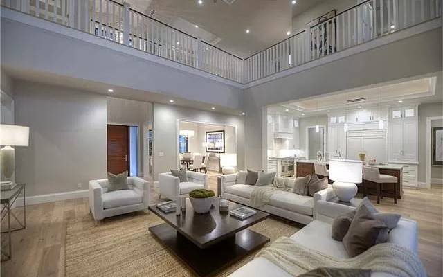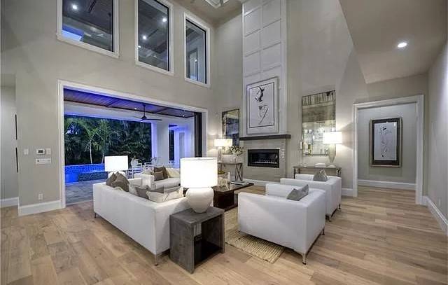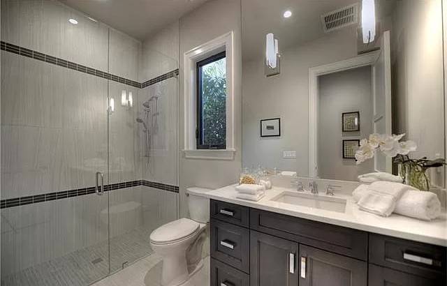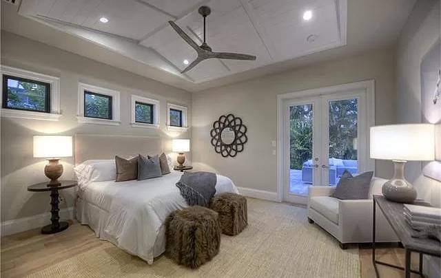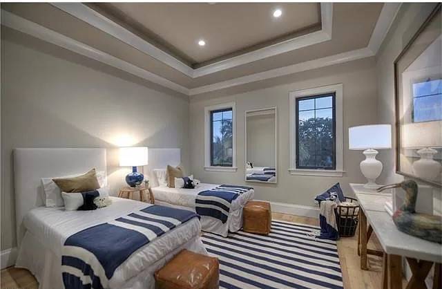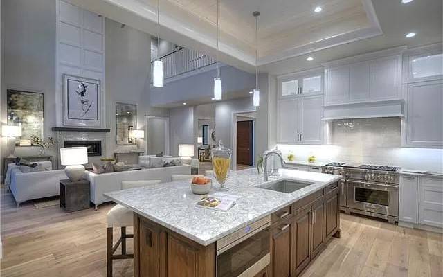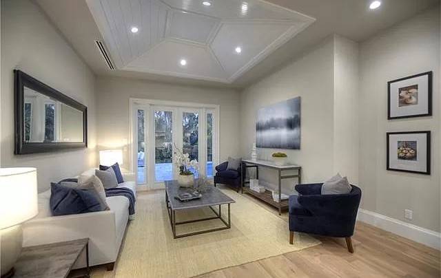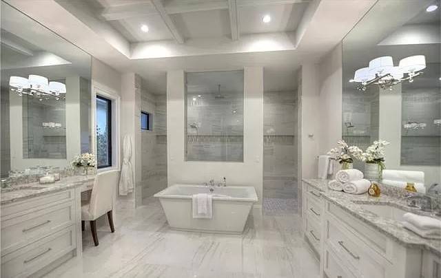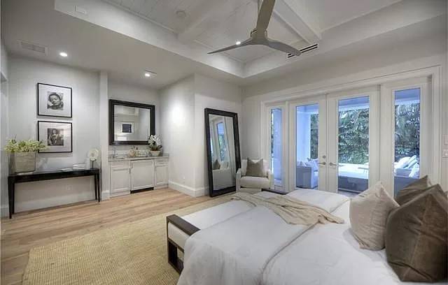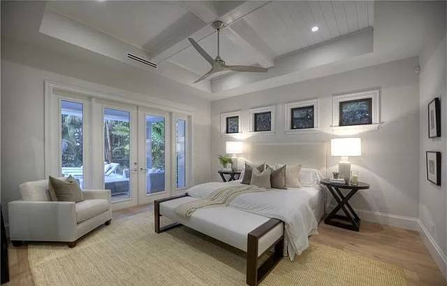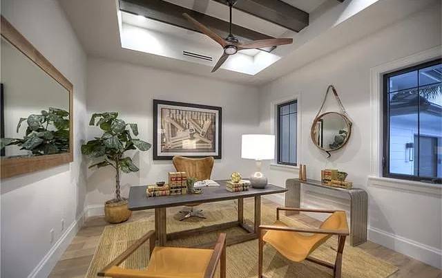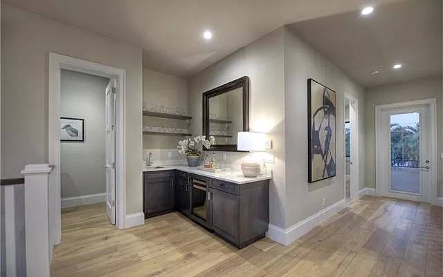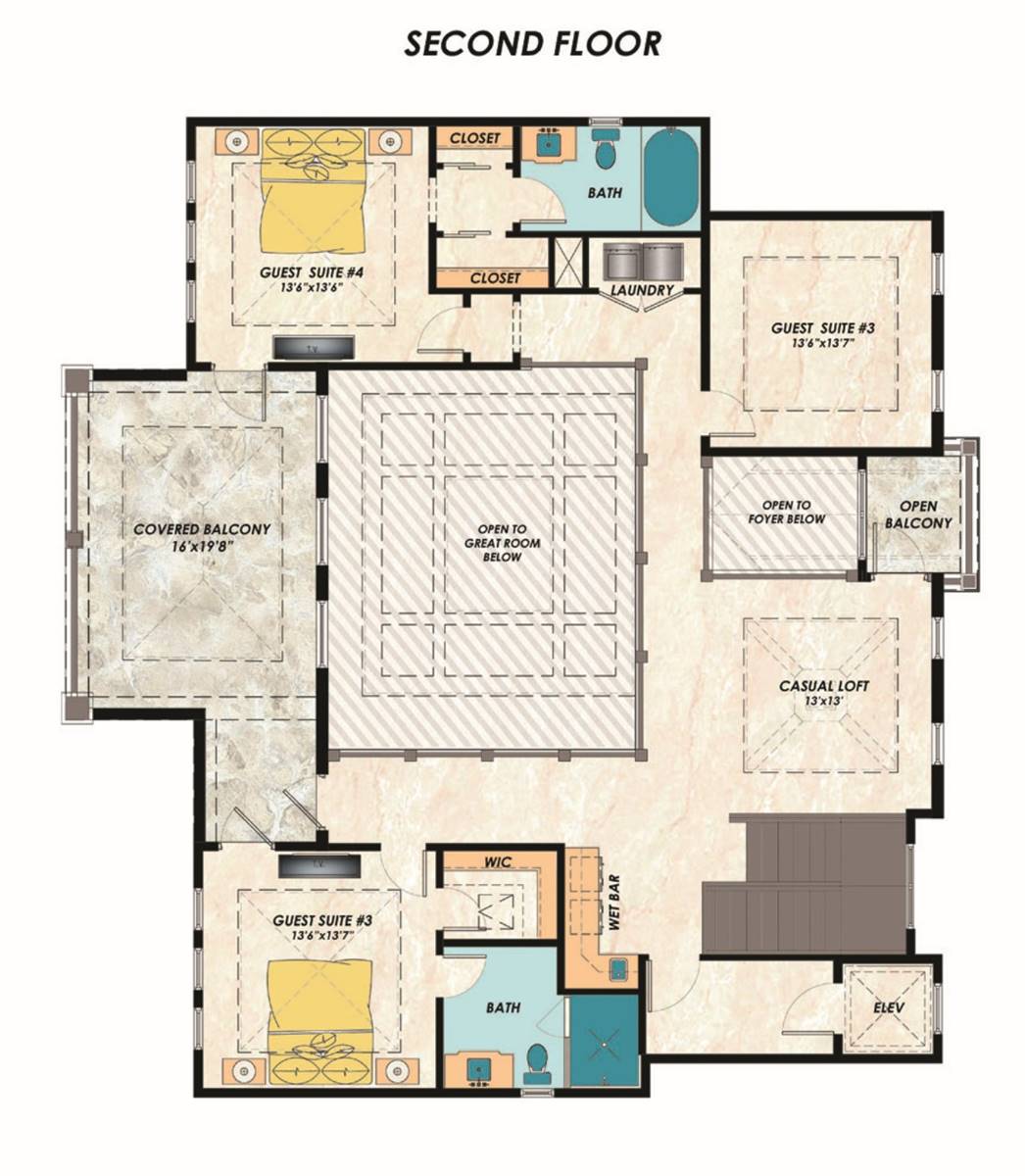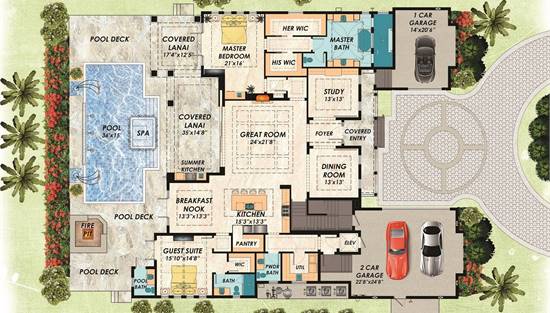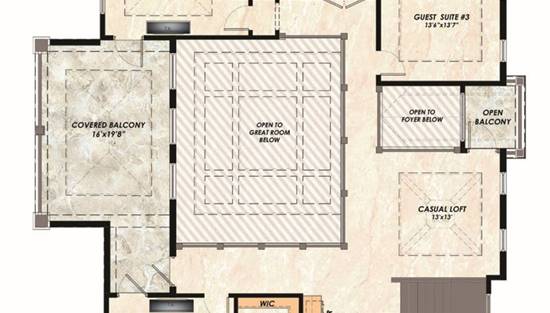- Plan Details
- |
- |
- Print Plan
- |
- Modify Plan
- |
- Reverse Plan
- |
- Cost-to-Build
- |
- View 3D
- |
- Advanced Search
About House Plan 7278:
This grand contemporary-style house plan flaunts a luxury 4,217 square feet of living space, plus stately columns along with four bedrooms, four full baths and two half-baths. With a high ceiling and a fireplace, the central great room in this home plan opens to a covered lanai with a summer kitchen. The gourmet kitchen inside shows off an island snack bar and a convenient pantry. Serve tasteful meals in the formal dining room or the casual breakfast nook. The secluded master bedroom offers two walk-in closets and outdoor access. In the personal bath, you'll find a garden tub, a vast shower and two vanities. Guests will appreciate their own suite, complete with a bath, a walk-in closet and outdoor access. Additional guest suites with baths are found on the second level of this home design. More features include the covered balcony, casual loft and wet bar. A handy elevator returns you to the main floor. Builders point out the study or home office, which is perfectly situated to watch for arriving clients. The rear pool area can be as fantastic as you wish.
Plan Details
Key Features
Attached
Butler's Pantry
Covered Front Porch
Covered Rear Porch
Great Room
Kitchen Island
Laundry 2nd Fl
Library/Media Rm
Primary Bdrm Main Floor
Nook / Breakfast Area
Open Floor Plan
Peninsula / Eating Bar
Side-entry
Slab
Vaulted Ceilings
Walk-in Closet
Walk-in Pantry
Build Beautiful With Our Trusted Brands
Our Guarantees
- Only the highest quality plans
- Int’l Residential Code Compliant
- Full structural details on all plans
- Best plan price guarantee
- Free modification Estimates
- Builder-ready construction drawings
- Expert advice from leading designers
- PDFs NOW!™ plans in minutes
- 100% satisfaction guarantee
- Free Home Building Organizer
