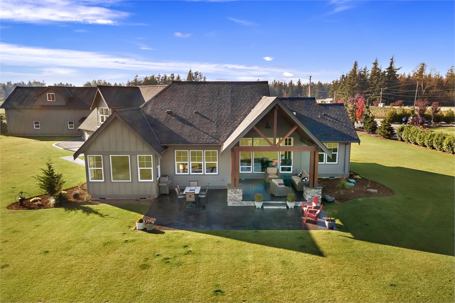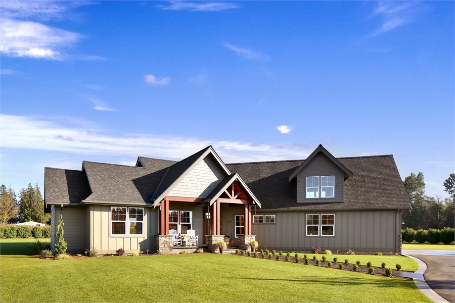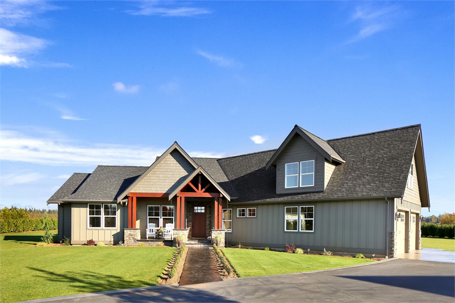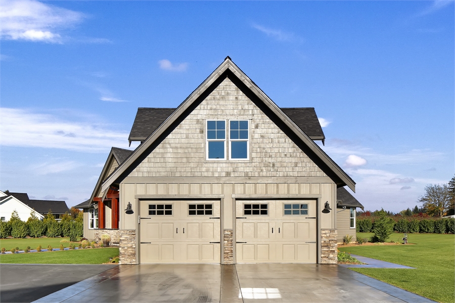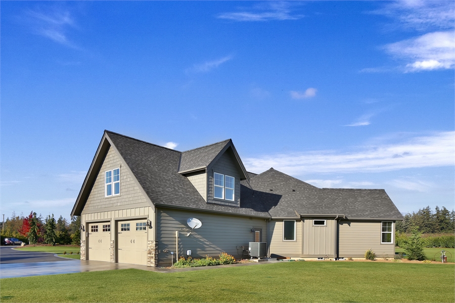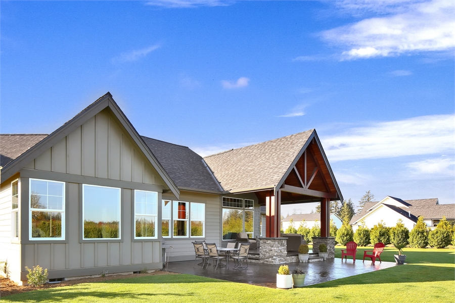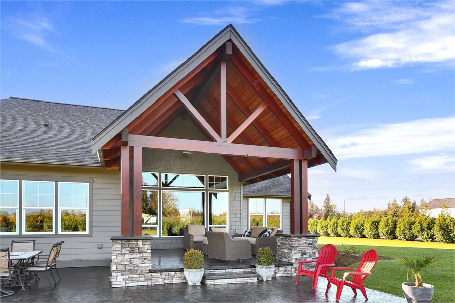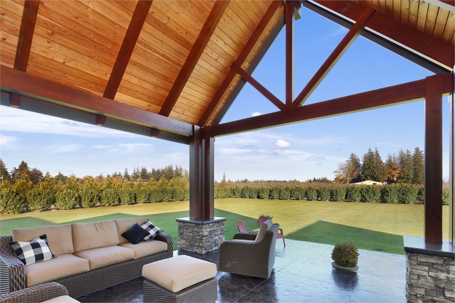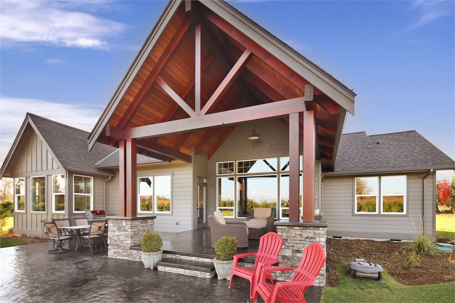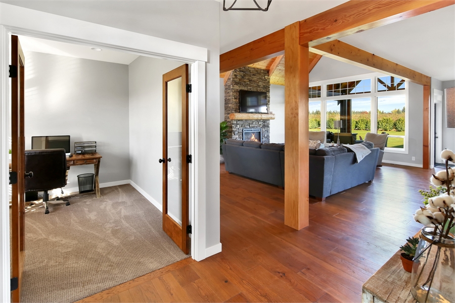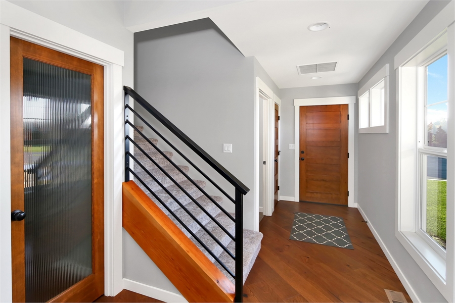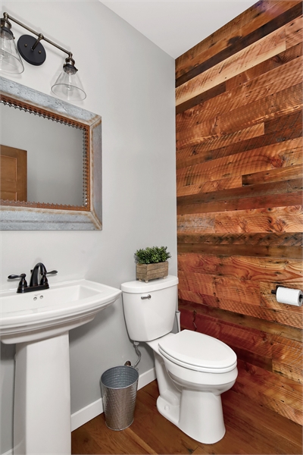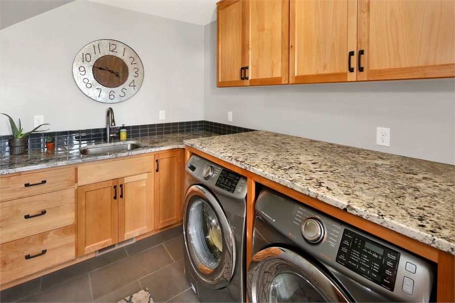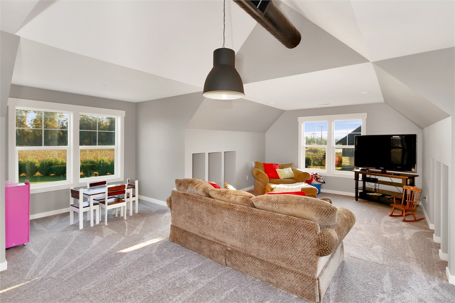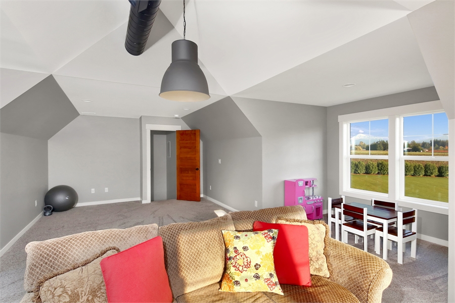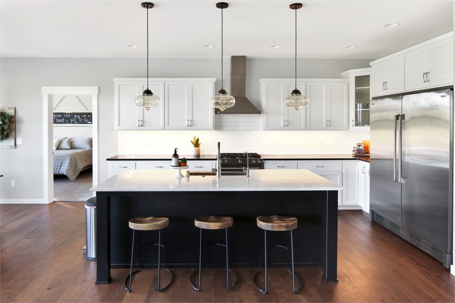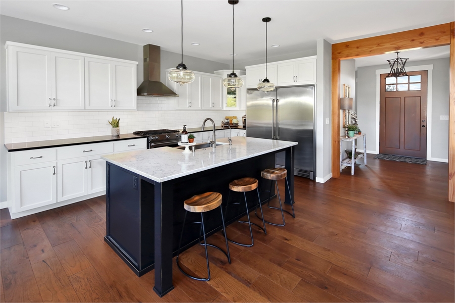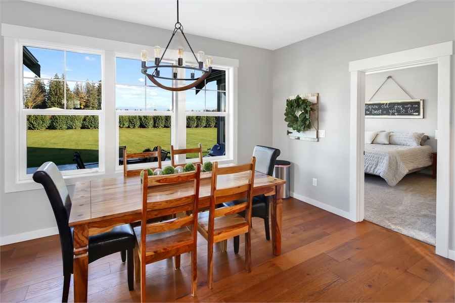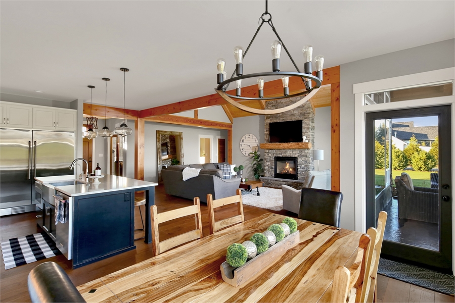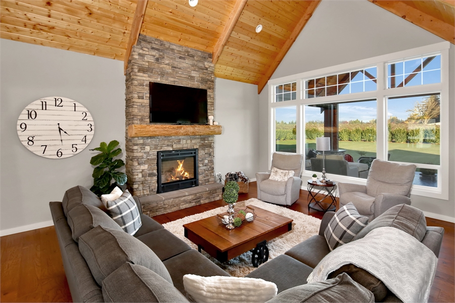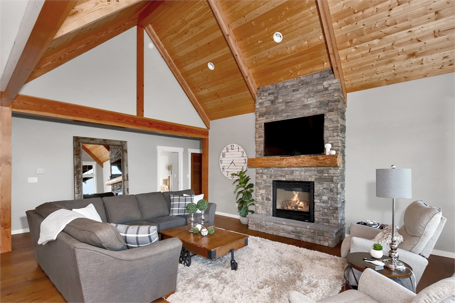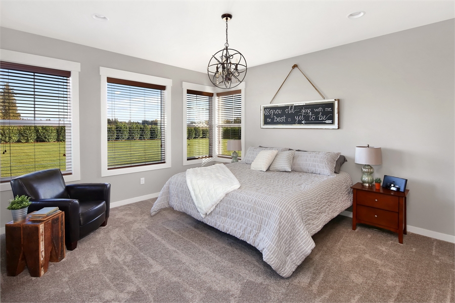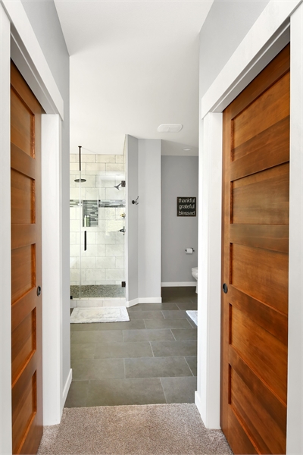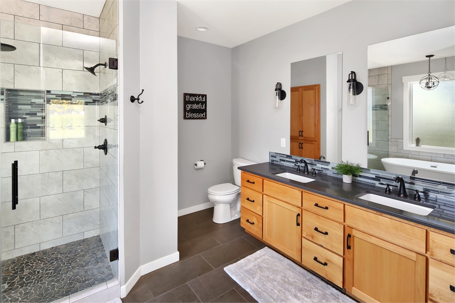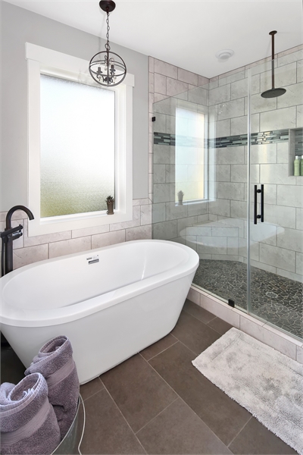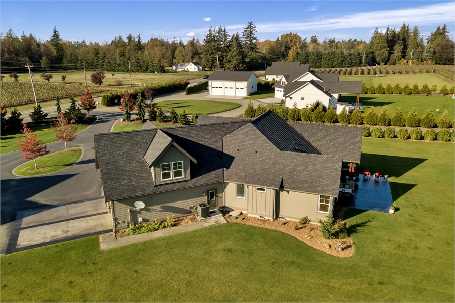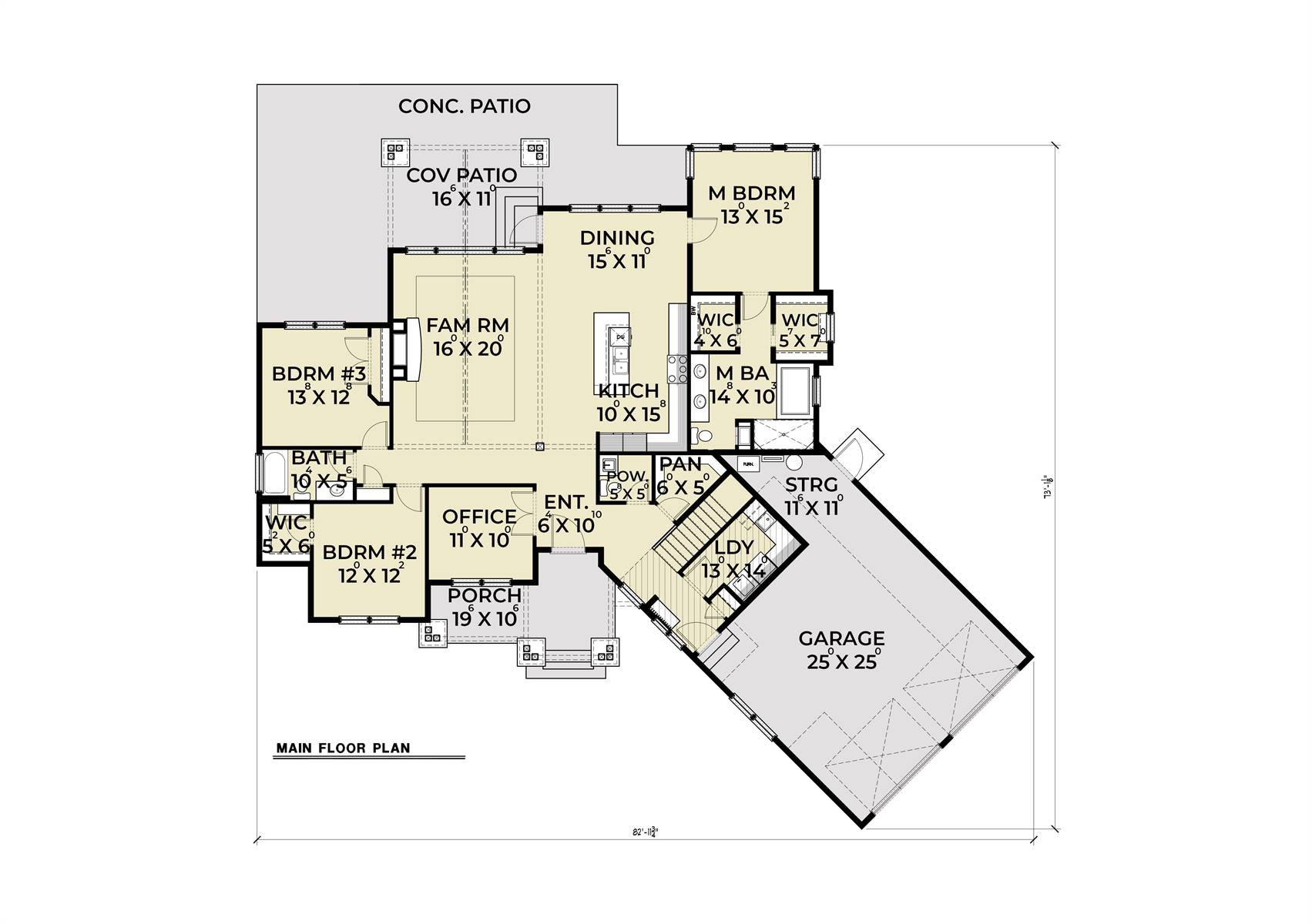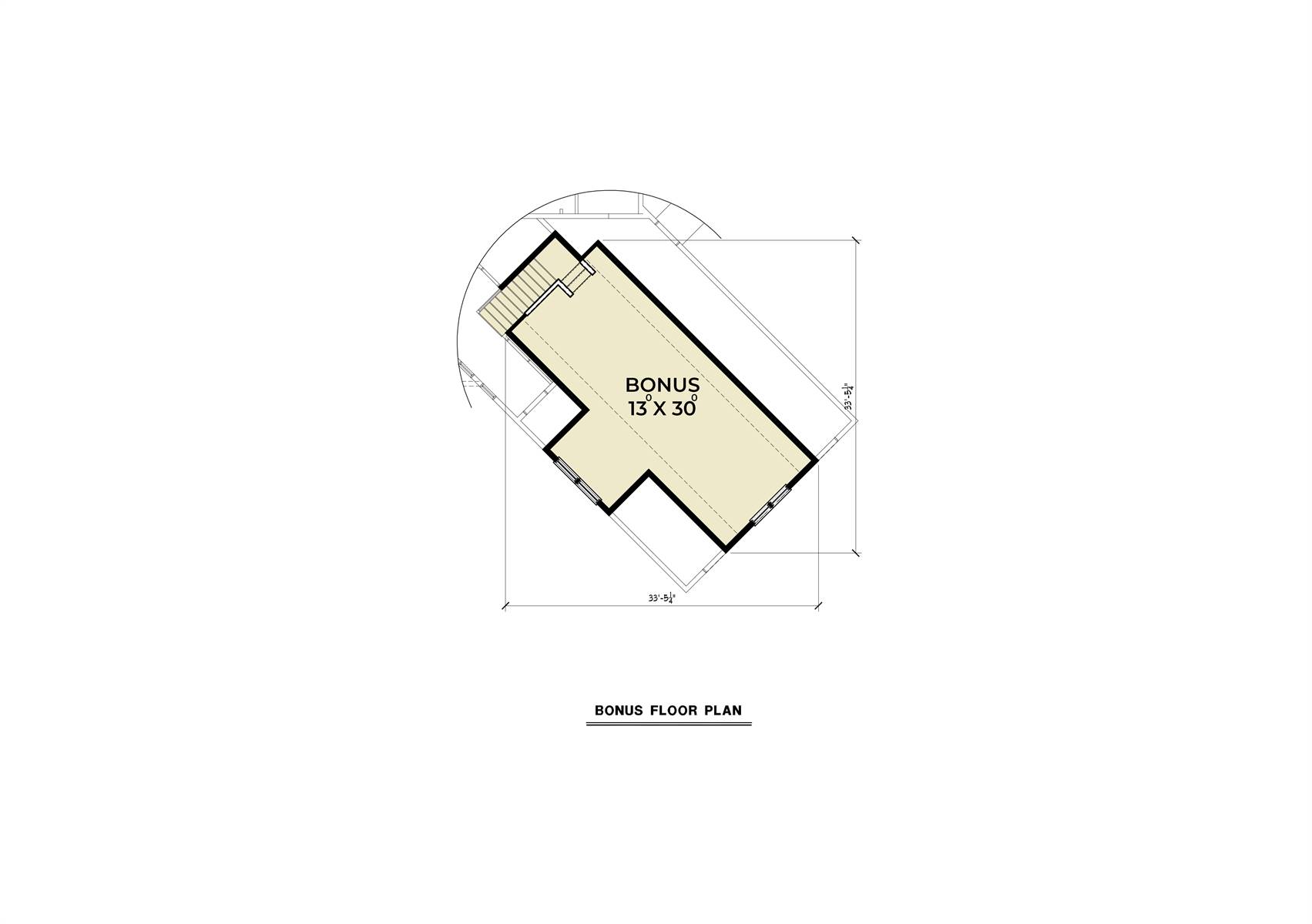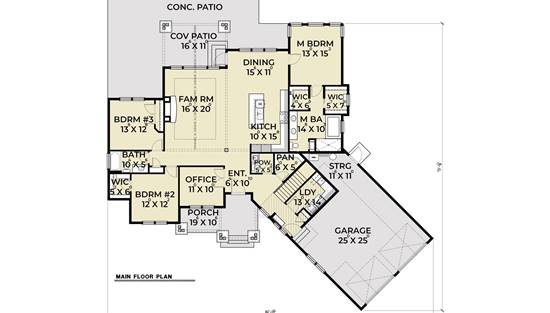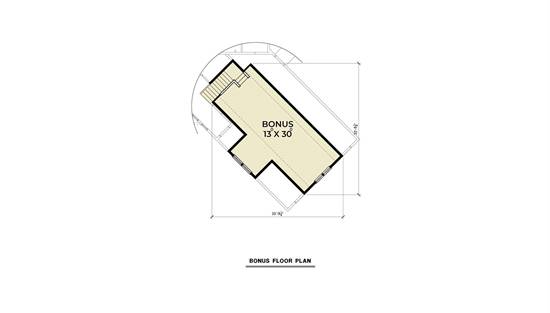- Plan Details
- |
- |
- Print Plan
- |
- Modify Plan
- |
- Reverse Plan
- |
- Cost-to-Build
- |
- View 3D
- |
- Advanced Search
About House Plan 7283:
Gables and a front porch enhance this country-style house plan, with three bedrooms, 2.5 baths and 2,297 square feet of living space. Entertain guests in the vaulted family room of this home plan, warmed by a fireplace. The gourmet kitchen boasts a useful island; a powder room and pantry are just steps away. Serve tasty meals in the versatile dining room. Take advantage of summer breezes by enjoying a few meals on the rear patio. At day's end, retire to the posh master bedroom with two walk-in closets. A garden tub anchors the private bath, along with an oversized shower and a double vanity. Across the home, two additional bedrooms share a full bath. Builders point out the convenient office in this home design, which is nicely located to watch for arriving clients. A bonus room above the two-car garage would be a great place for hobbies.
Plan Details
Key Features
Attached
Bonus Room
Covered Front Porch
Covered Rear Porch
Crawlspace
Dining Room
Double Vanity Sink
Family Room
Fireplace
His and Hers Primary Closets
Kitchen Island
Laundry 1st Fl
Primary Bdrm Main Floor
Mud Room
Open Floor Plan
Separate Tub and Shower
Side-entry
Vaulted Ceilings
Walk-in Closet
Walk-in Pantry
Build Beautiful With Our Trusted Brands
Our Guarantees
- Only the highest quality plans
- Int’l Residential Code Compliant
- Full structural details on all plans
- Best plan price guarantee
- Free modification Estimates
- Builder-ready construction drawings
- Expert advice from leading designers
- PDFs NOW!™ plans in minutes
- 100% satisfaction guarantee
- Free Home Building Organizer
.png)
.png)

