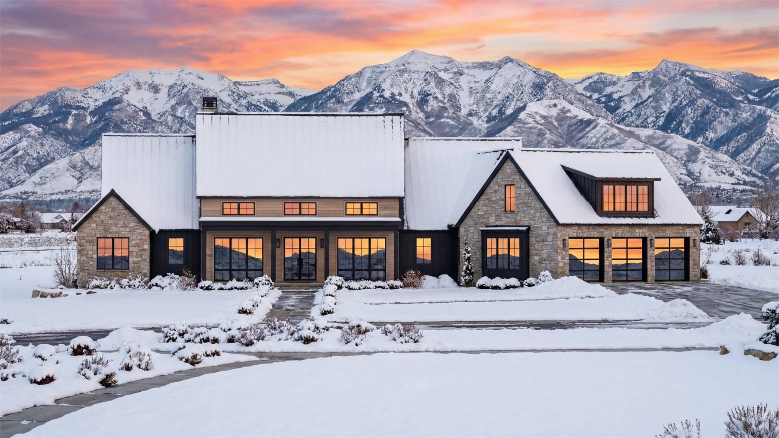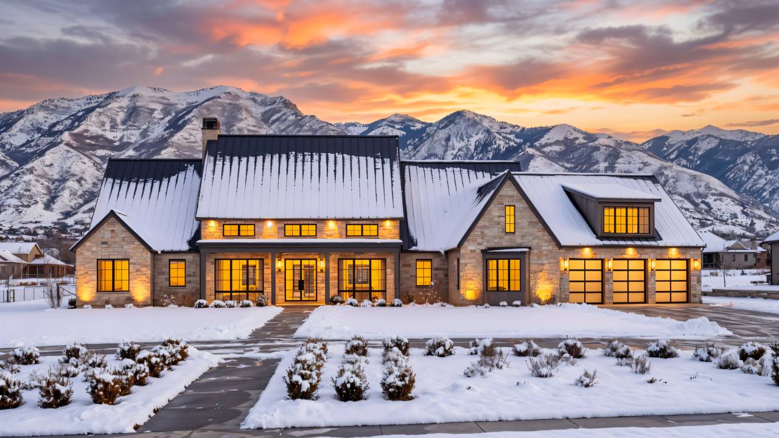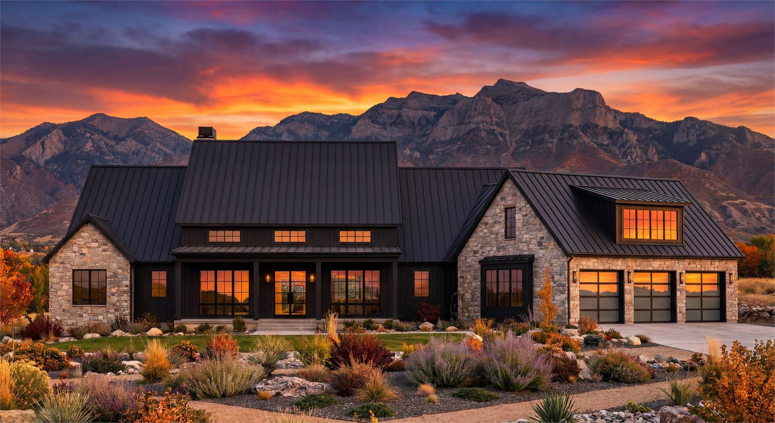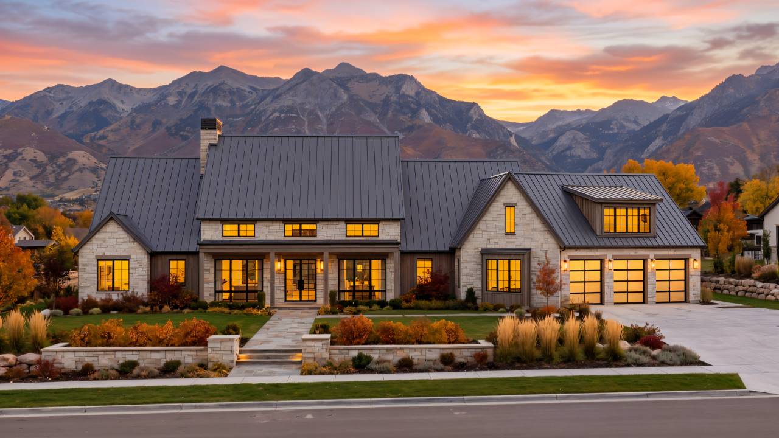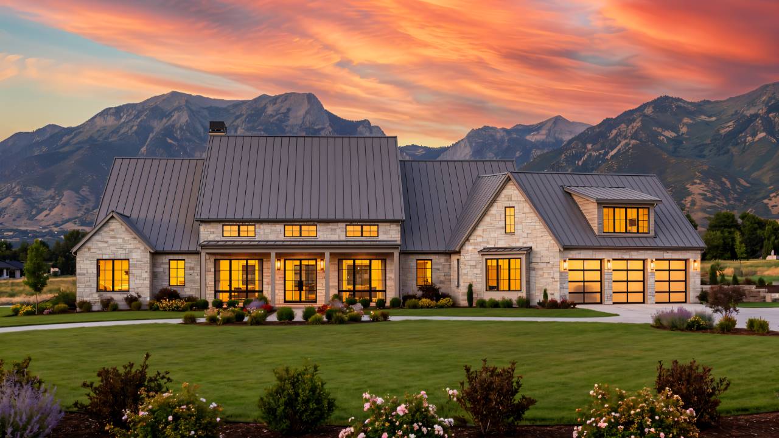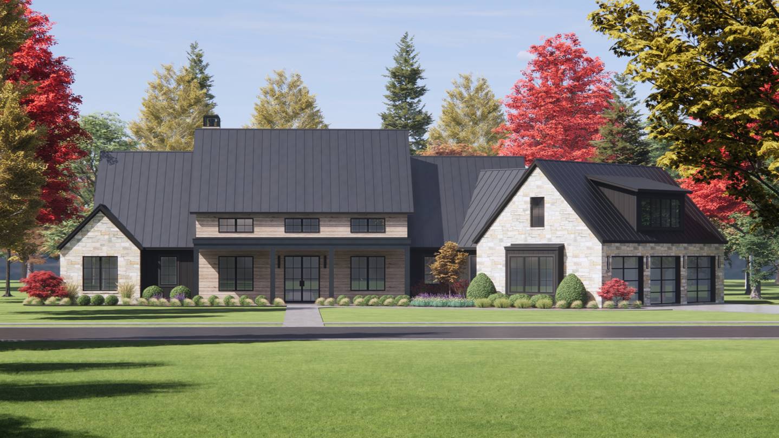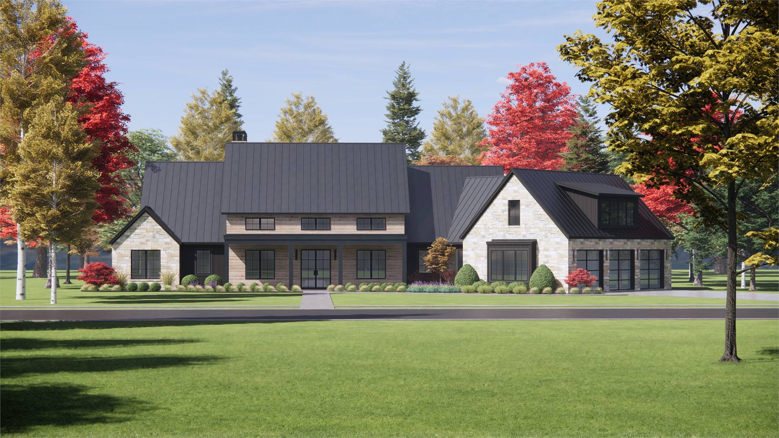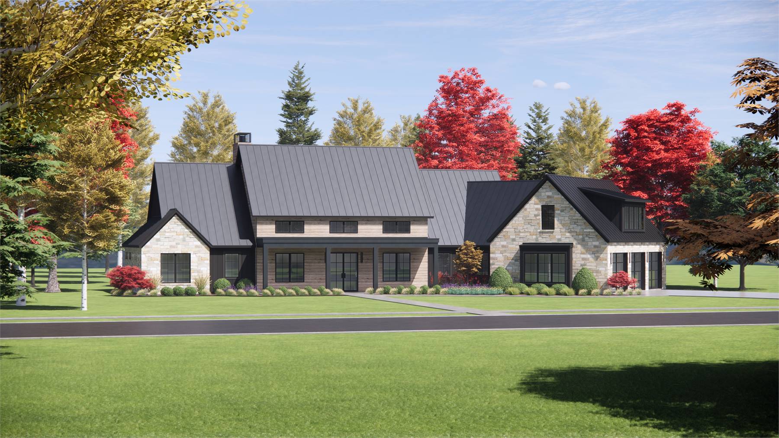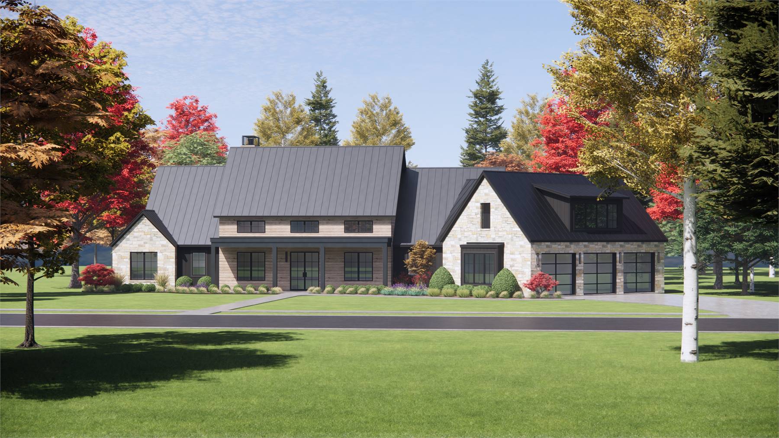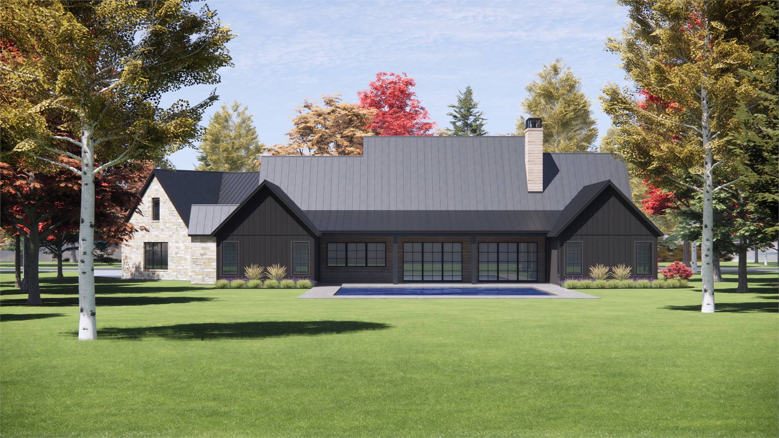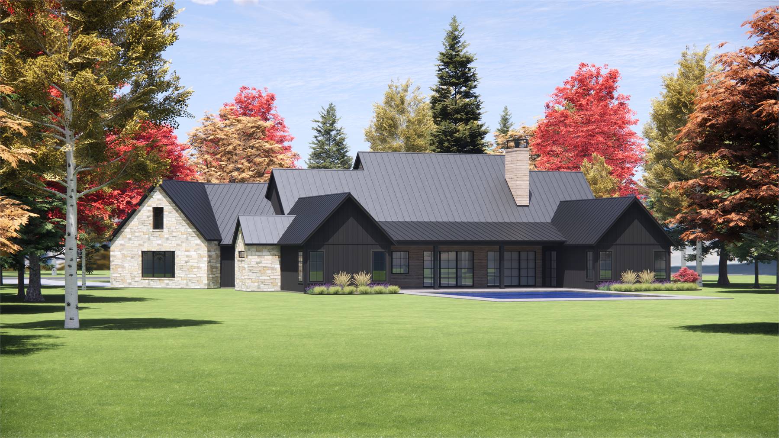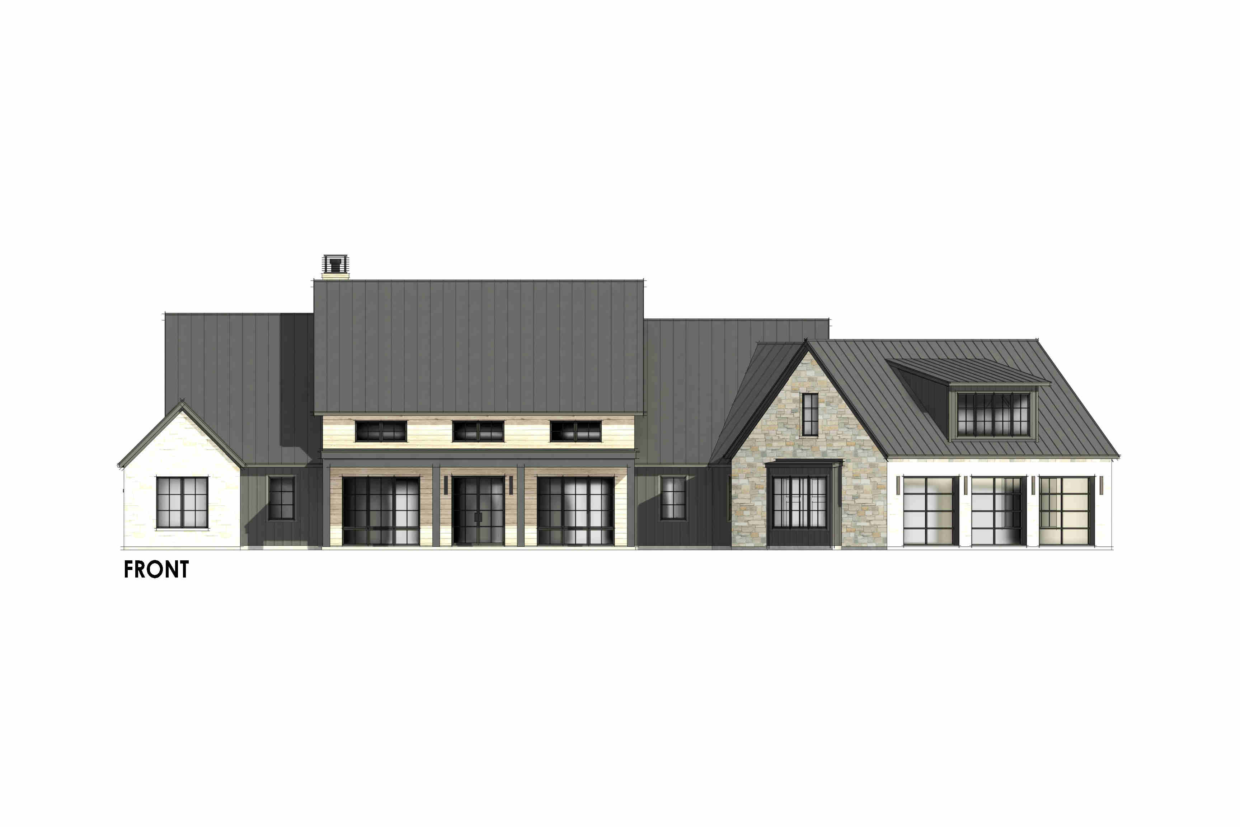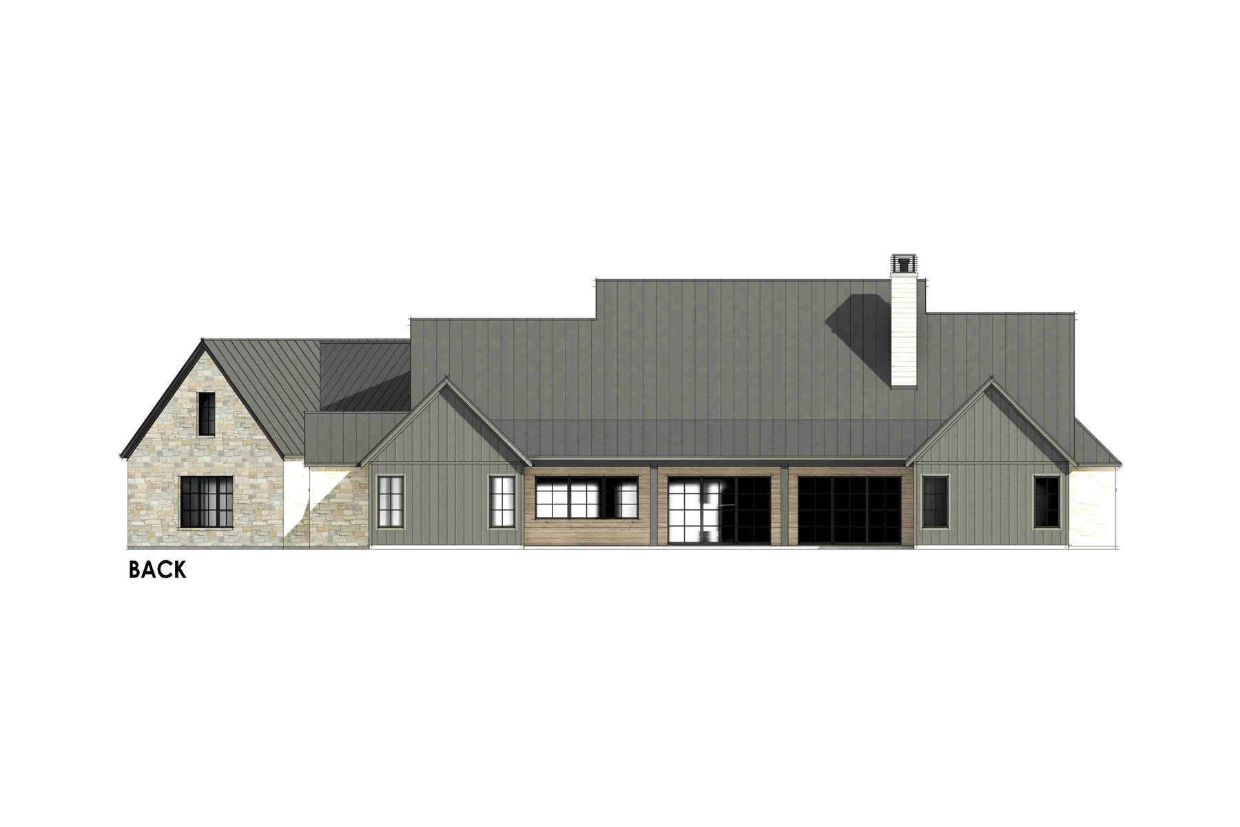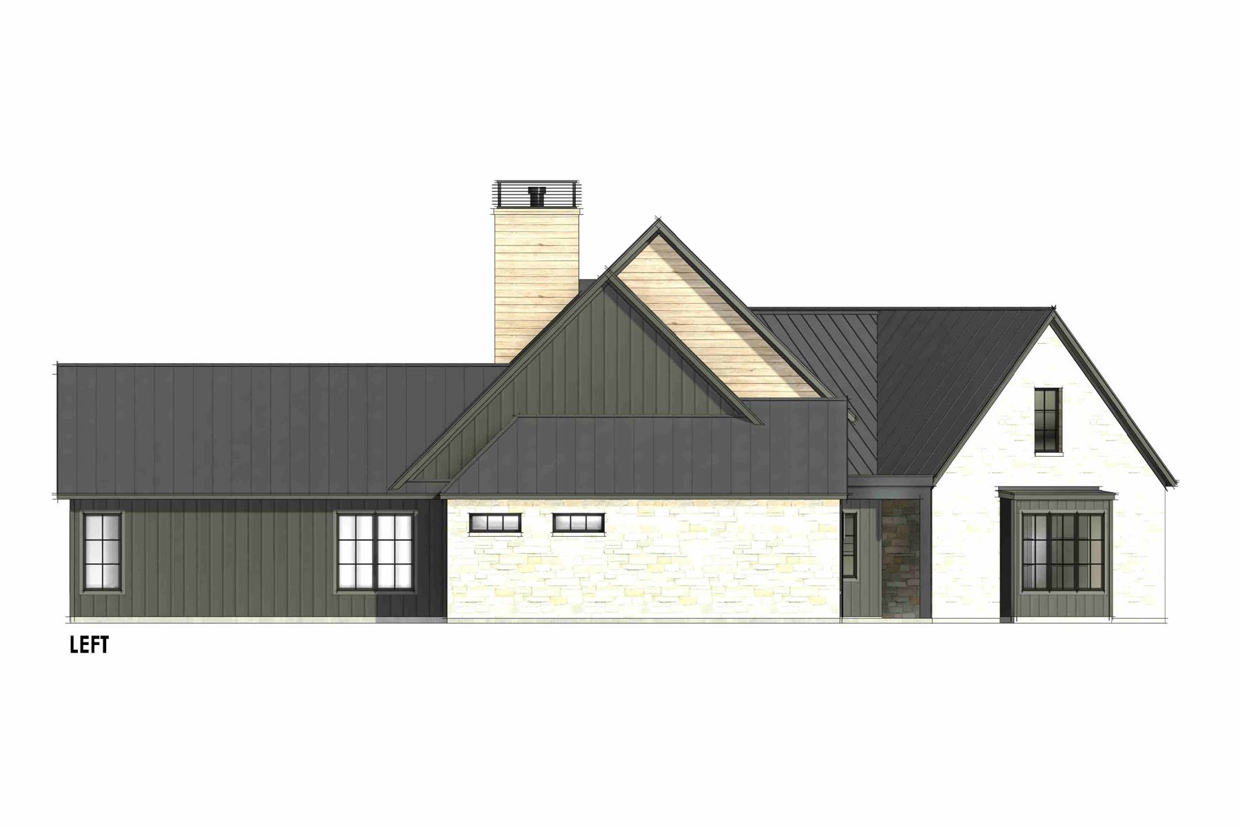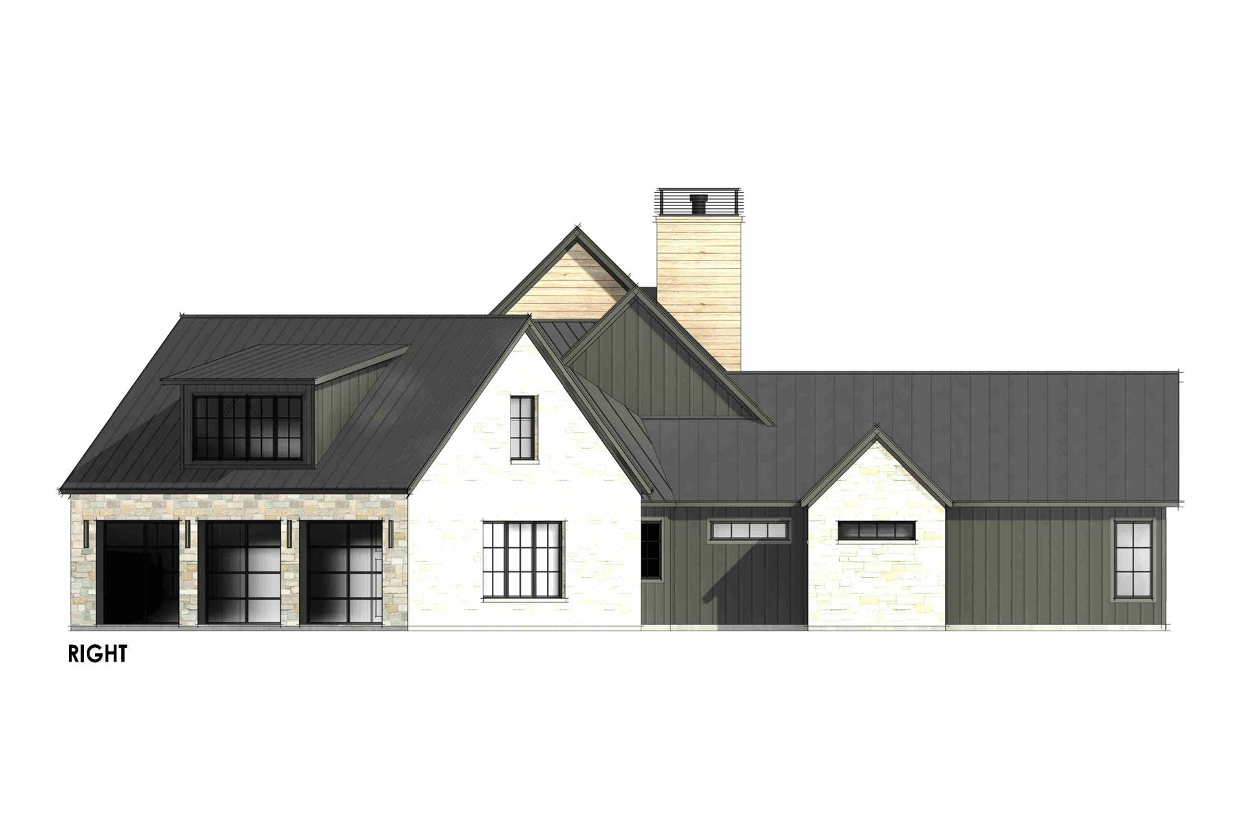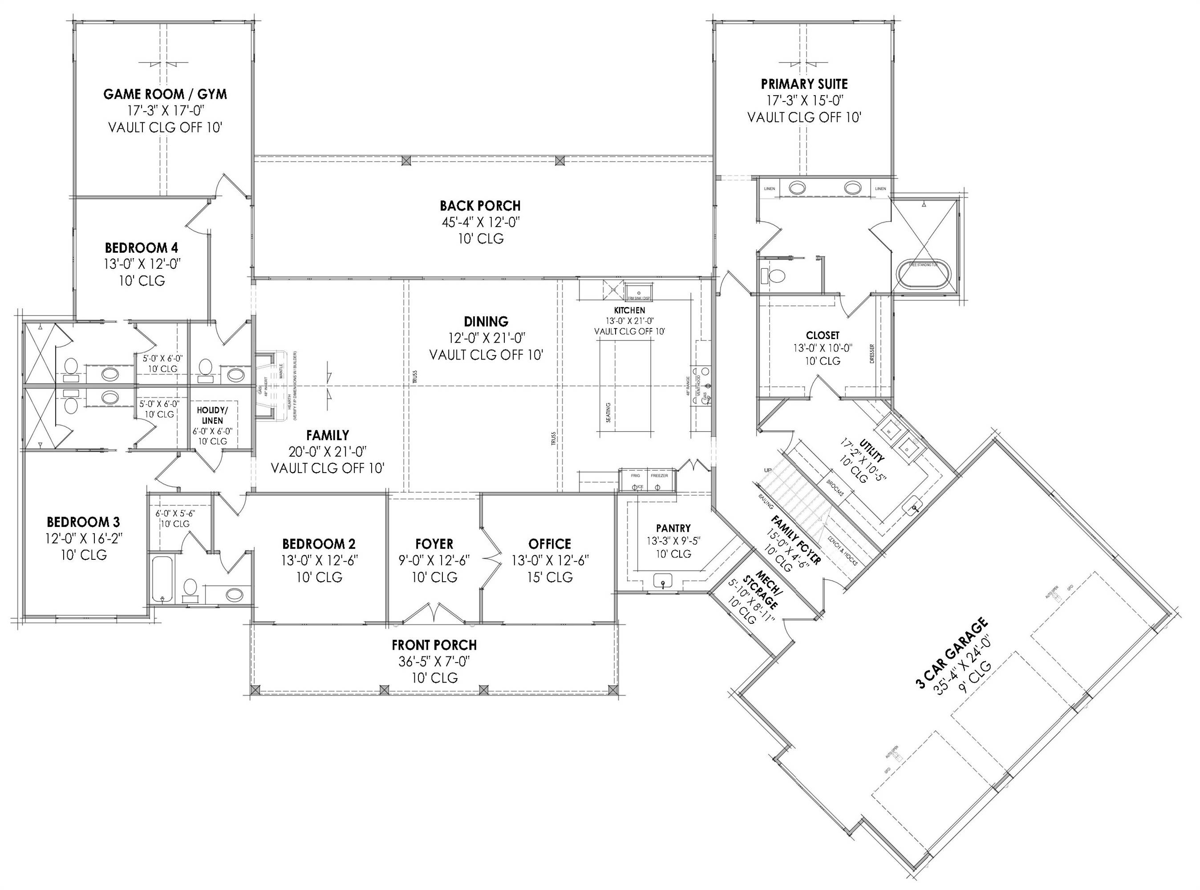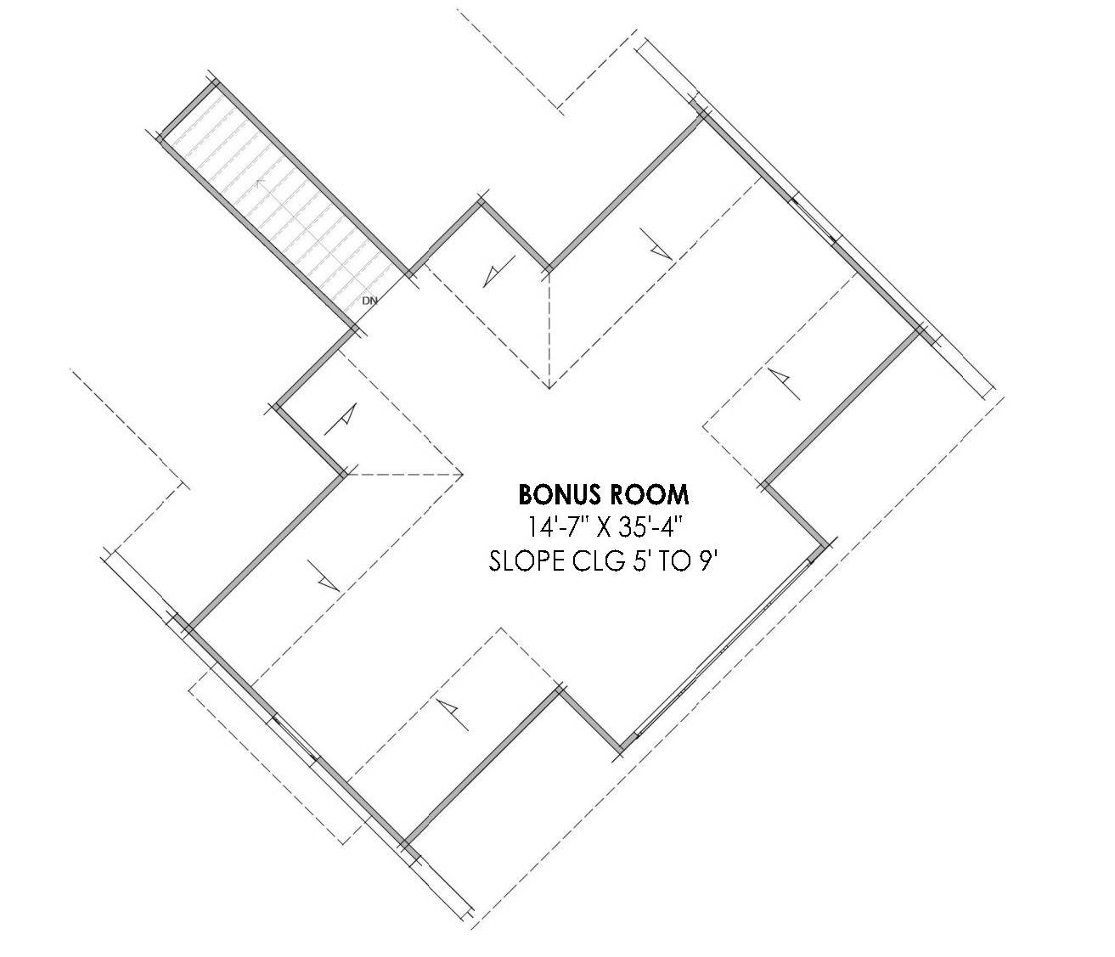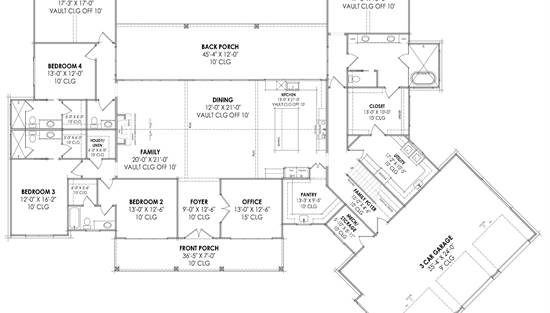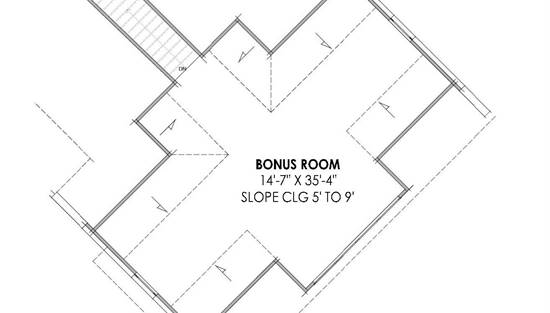- Plan Details
- |
- |
- Print Plan
- |
- Modify Plan
- |
- Reverse Plan
- |
- Cost-to-Build
- |
- View 3D
- |
- Advanced Search
About House Plan 7285:
Stop and take a look at House Plan 7285 if you're in the market for a luxury home with simple country style on the outside and a fantastic interior that the whole family will enjoy. This 3,817-square-foot design provides an office by the foyer before you step into the cathedral vaulted great room. That dramatic ceiling spans across the whole U-shaped kitchen, dining area, and family room! The five-piece primary suite is privately placed in the hallway behind the kitchen along with the garage entry, spacious laundry room, and stairs up to the bonus. The other three bedrooms are split between two hallways on the opposite side of the house, and each is also a private suite with a three-piece bath! Finally, you'll find a vaulted game room/gym in back that broadens the possibilities of this home even more!
Plan Details
Key Features
Attached
Bonus Room
Covered Front Porch
Covered Rear Porch
Double Vanity Sink
Family Room
Fireplace
Foyer
Great Room
Home Office
Kitchen Island
Laundry 1st Fl
Primary Bdrm Main Floor
Mud Room
Open Floor Plan
Rec Room
Separate Tub and Shower
Side-entry
Split Bedrooms
Suited for corner lot
Suited for view lot
U-Shaped
Vaulted Ceilings
Vaulted Great Room/Living
Vaulted Kitchen
Vaulted Primary
Walk-in Closet
Walk-in Pantry
Build Beautiful With Our Trusted Brands
Our Guarantees
- Only the highest quality plans
- Int’l Residential Code Compliant
- Full structural details on all plans
- Best plan price guarantee
- Free modification Estimates
- Builder-ready construction drawings
- Expert advice from leading designers
- PDFs NOW!™ plans in minutes
- 100% satisfaction guarantee
- Free Home Building Organizer
