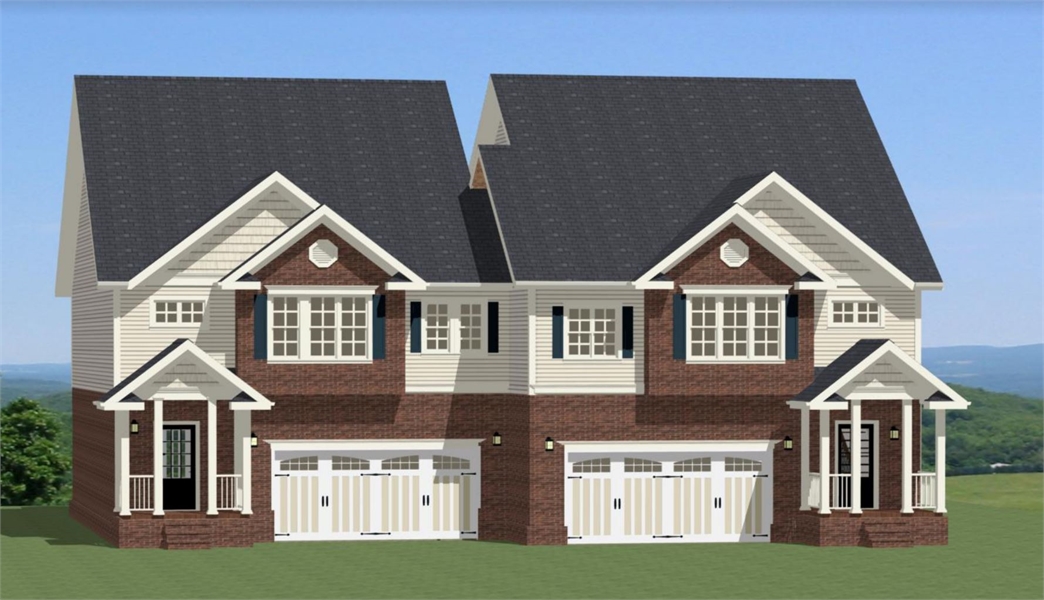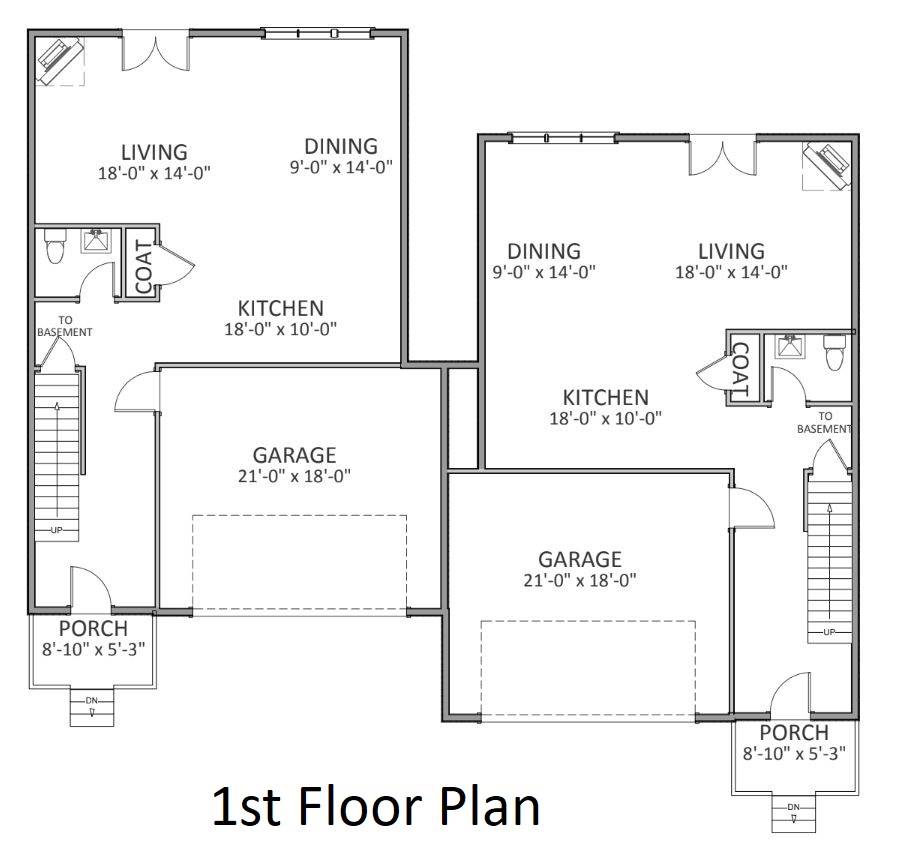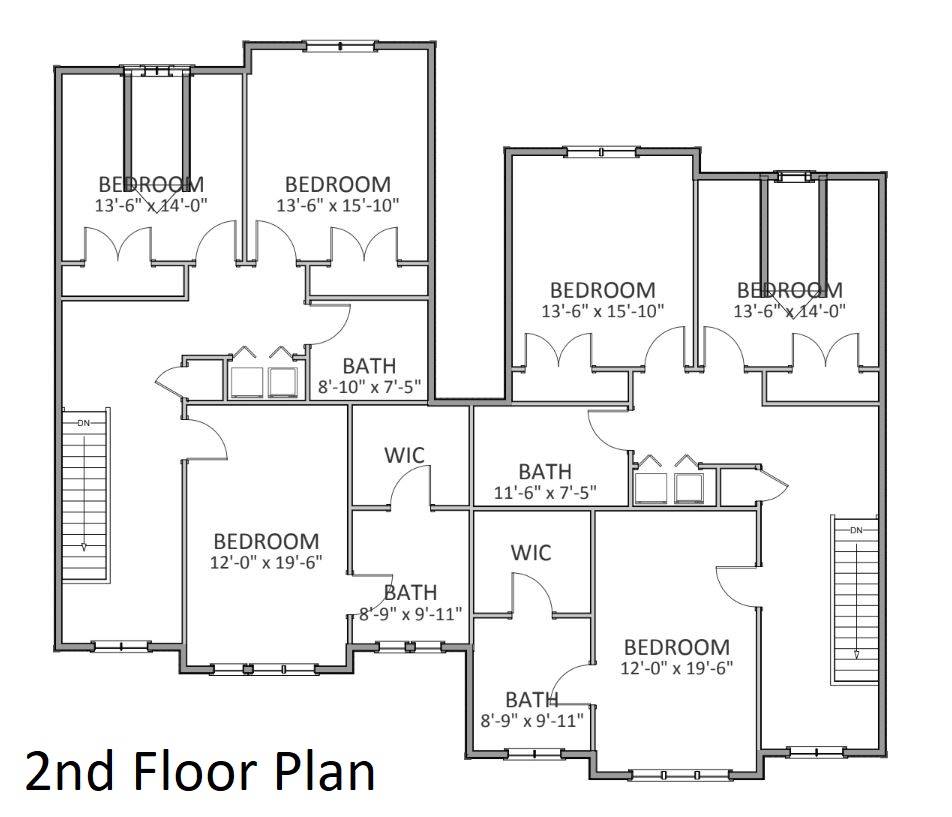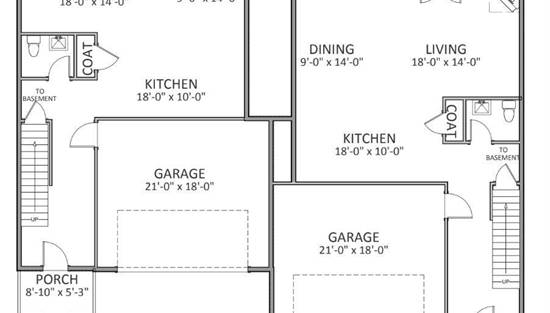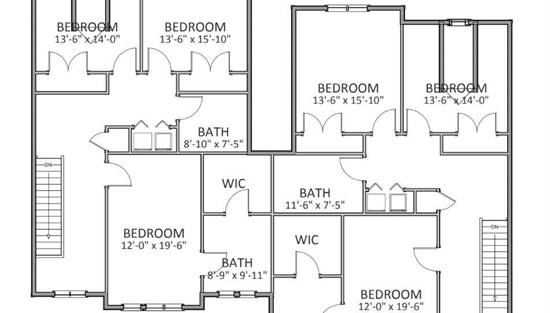- Plan Details
- |
- |
- Print Plan
- |
- Modify Plan
- |
- Reverse Plan
- |
- Cost-to-Build
- |
- View 3D
- |
- Advanced Search
About House Plan 7288:
Gables and shutters dress up the façade of this traditional-style duplex house plan, with each unit containing three bedrooms, 2.5 baths and 2,198 square feet of living space. A fireplace adds ambience to the living/dining room in this home plan; open the French doors to step outside for fresh air. The kitchen in this home design is perfectly located to facilitate the unloading of groceries from the car. On the second level, the posh master bedroom is a peaceful destination at day's end. The private bath leads to a walk-in closet. A hall bath serves the two additional bedrooms. Our customers love the loft area, with views of the front yard.
Plan Details
Key Features
Attached
Basement
Covered Front Porch
Crawlspace
Family Room
Front-entry
Laundry 2nd Fl
Primary Bdrm Upstairs
Open Floor Plan
Slab
Walk-in Closet
Build Beautiful With Our Trusted Brands
Our Guarantees
- Only the highest quality plans
- Int’l Residential Code Compliant
- Full structural details on all plans
- Best plan price guarantee
- Free modification Estimates
- Builder-ready construction drawings
- Expert advice from leading designers
- PDFs NOW!™ plans in minutes
- 100% satisfaction guarantee
- Free Home Building Organizer
