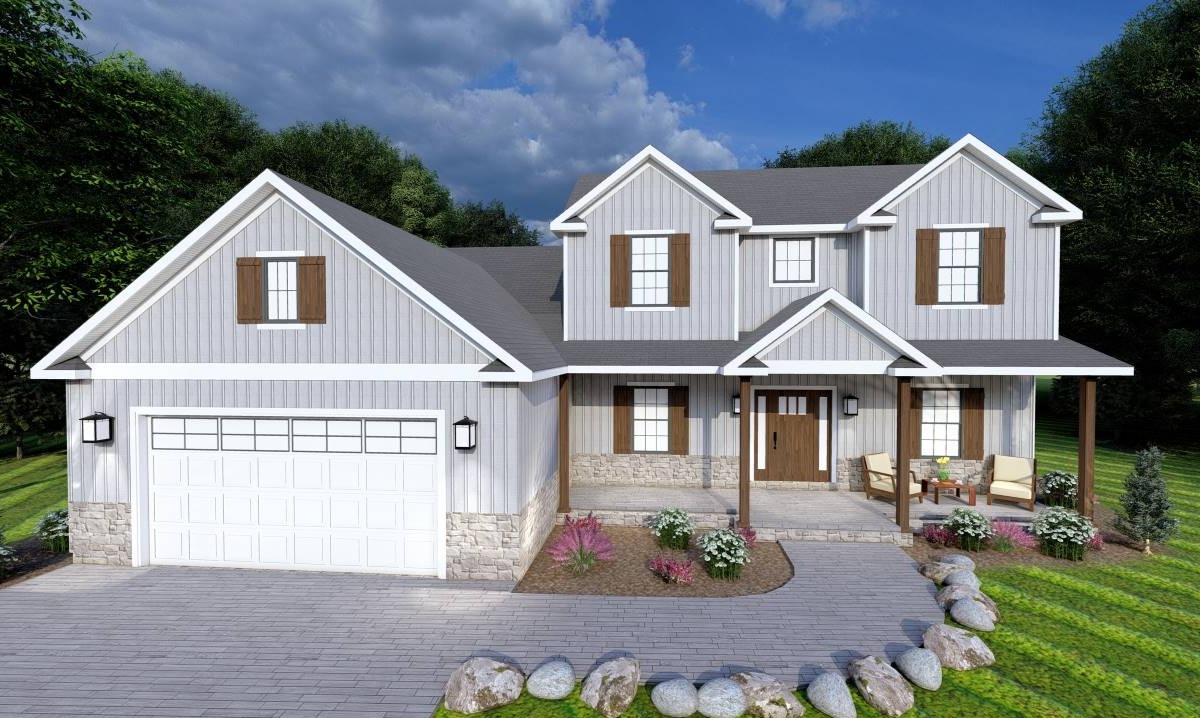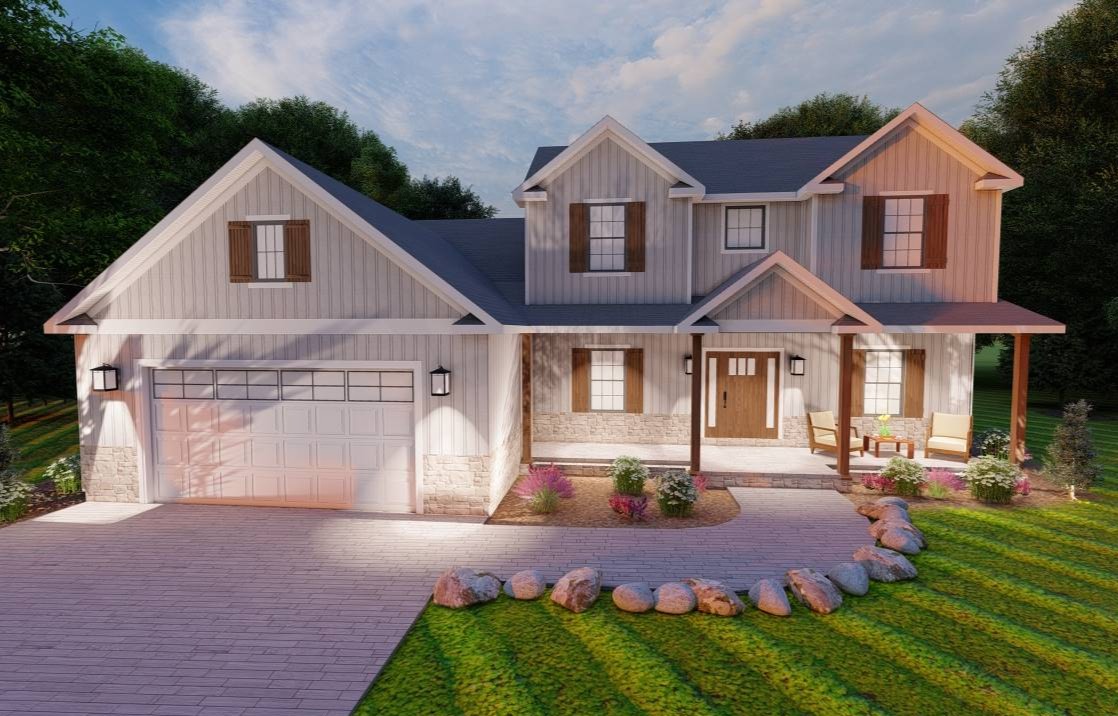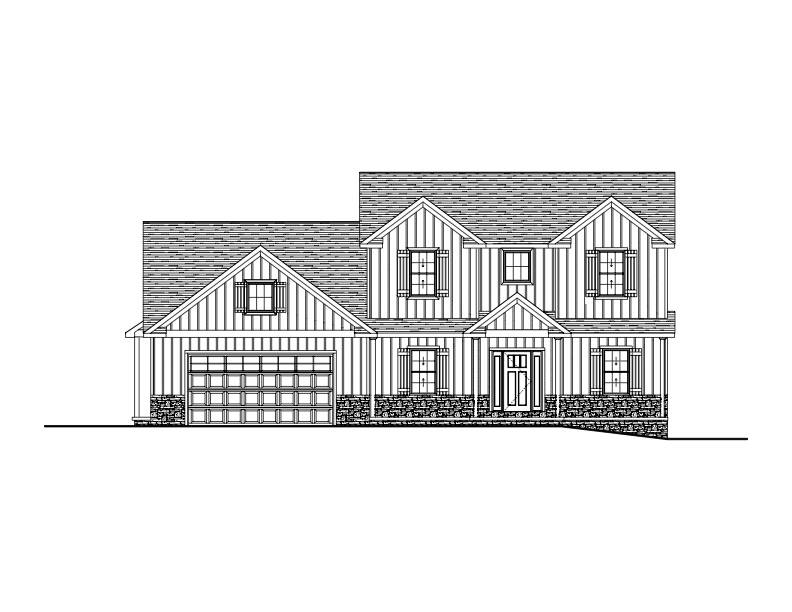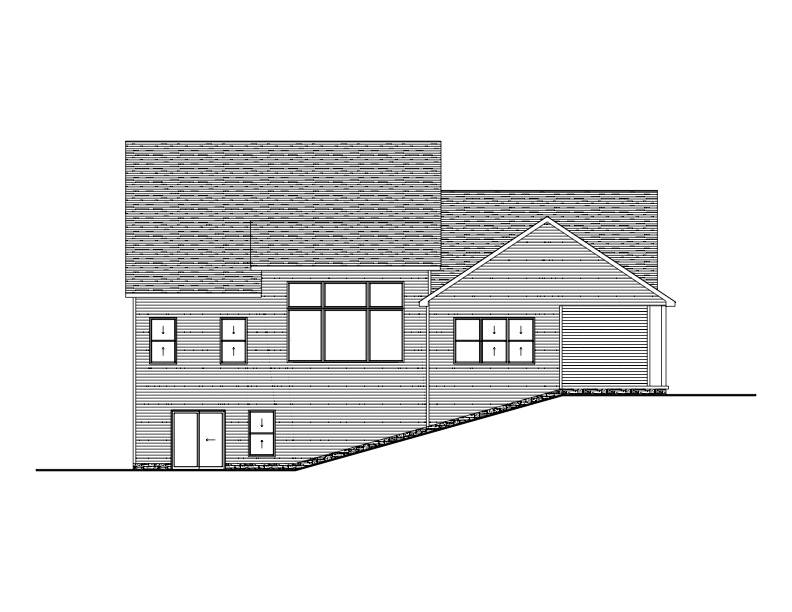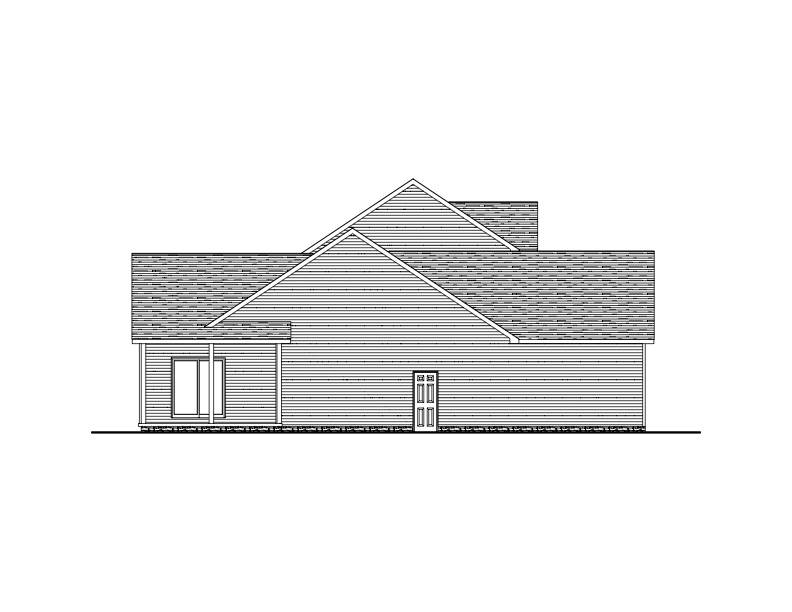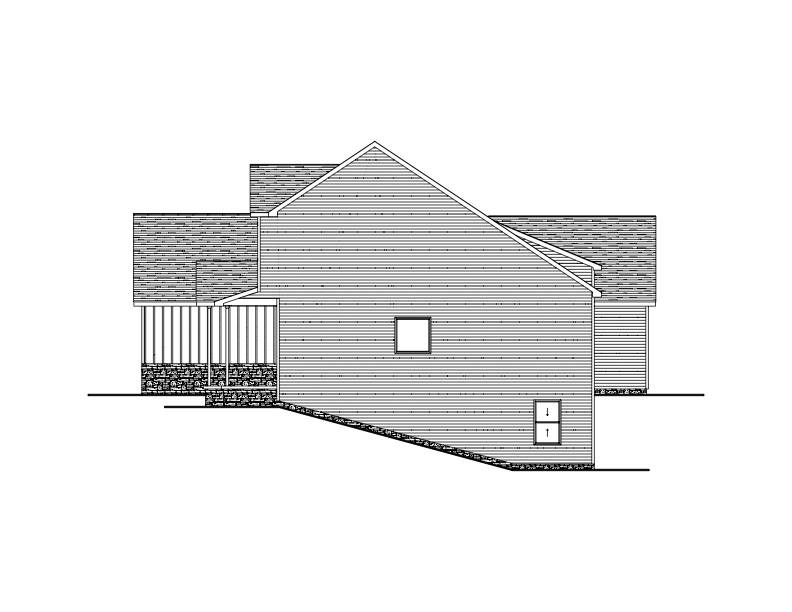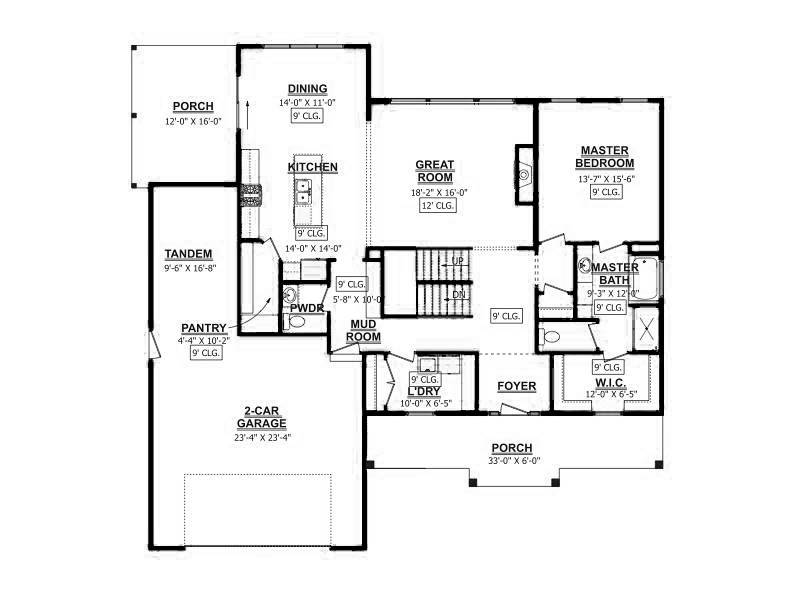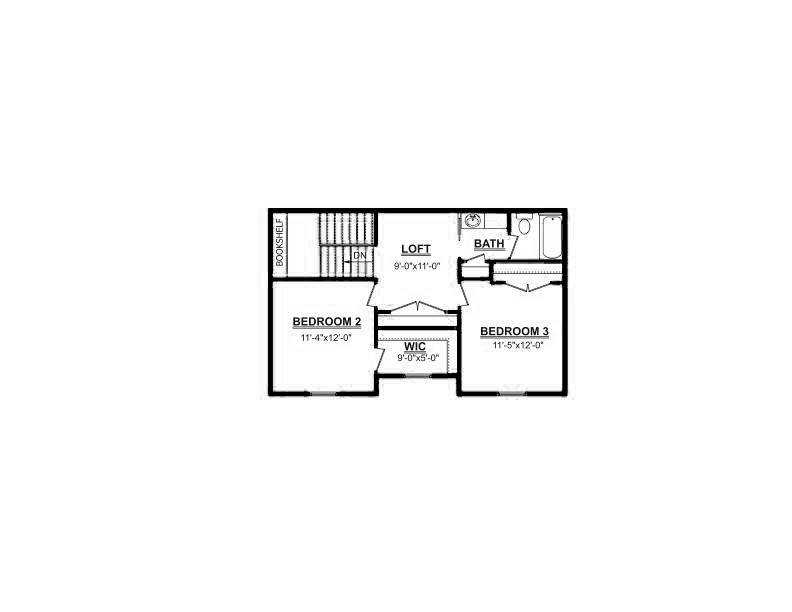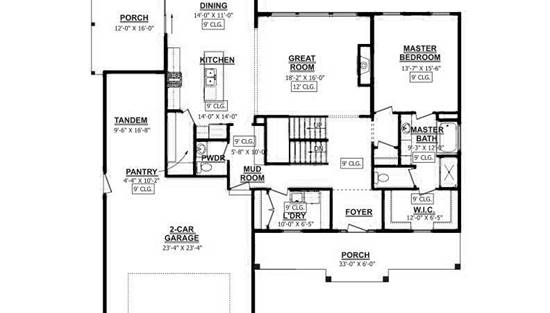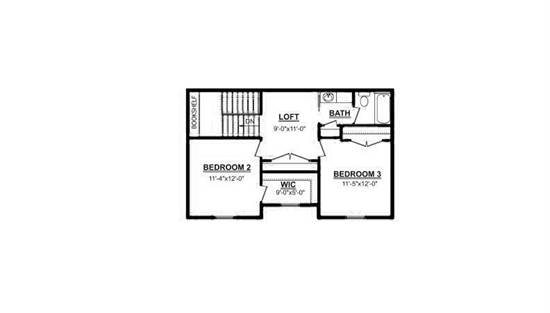- Plan Details
- |
- |
- Print Plan
- |
- Modify Plan
- |
- Reverse Plan
- |
- Cost-to-Build
- |
- View 3D
- |
- Advanced Search
About House Plan 7291:
With 2,207 square feet and three split bedrooms, House Plan 7291 is the perfect home for today's families! The main level features the open concept living and primary suite. Make sure to notice the unique mudroom that connects the garage entry to the foyer as well as the kitchen. It includes the laundry room and powder room, too. The staircase is in the middle of the house and has a bookcase on the landing before leading up to the loft, which connects to two bedrooms and a hall bath to share. With this layout, this home is great for families of all ages, and owners who want to age in place!
Plan Details
Key Features
Attached
Covered Front Porch
Covered Rear Porch
Dining Room
Fireplace
Foyer
Front-entry
Great Room
Kitchen Island
Laundry 1st Fl
Loft / Balcony
L-Shaped
Primary Bdrm Main Floor
Mud Room
Open Floor Plan
Oversized
Separate Tub and Shower
Split Bedrooms
Suited for sloping lot
Tandem
Walk-in Closet
Walk-in Pantry
Build Beautiful With Our Trusted Brands
Our Guarantees
- Only the highest quality plans
- Int’l Residential Code Compliant
- Full structural details on all plans
- Best plan price guarantee
- Free modification Estimates
- Builder-ready construction drawings
- Expert advice from leading designers
- PDFs NOW!™ plans in minutes
- 100% satisfaction guarantee
- Free Home Building Organizer
(3).png)
(6).png)
