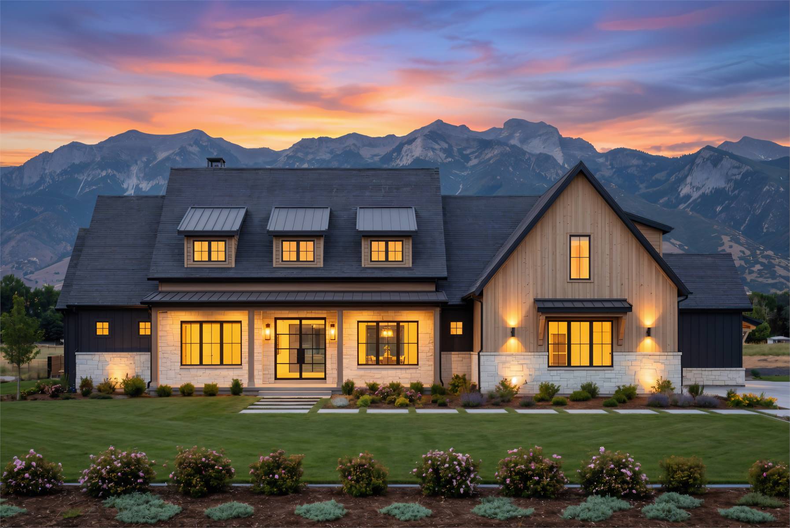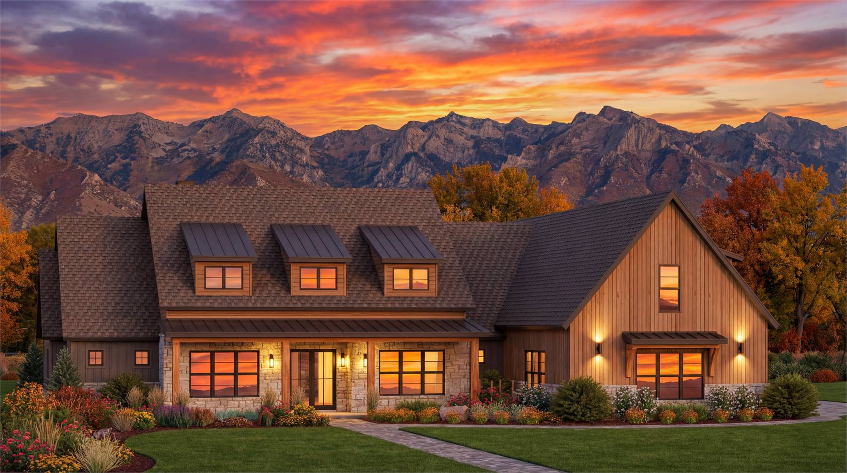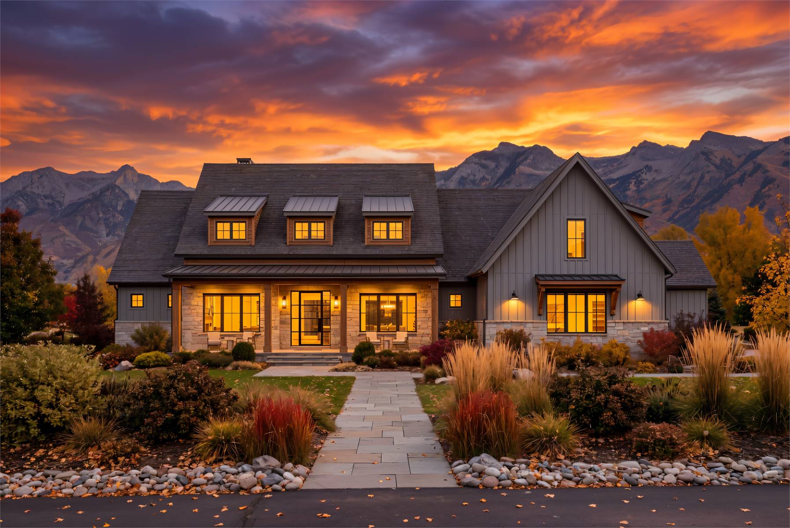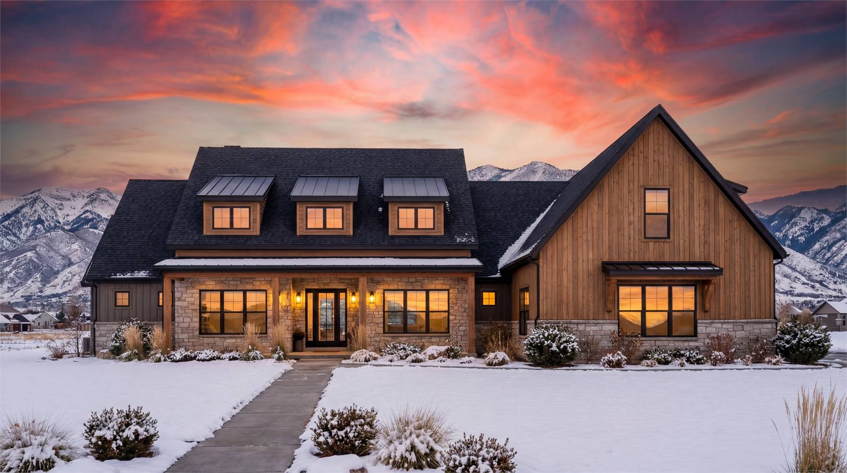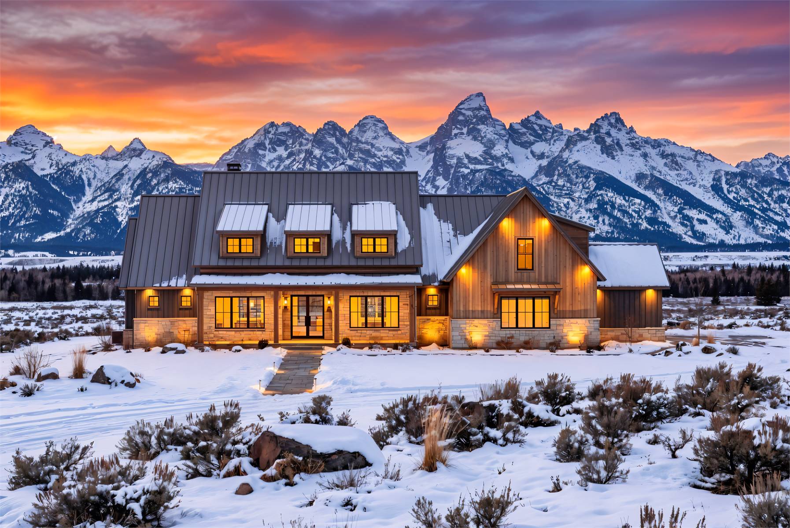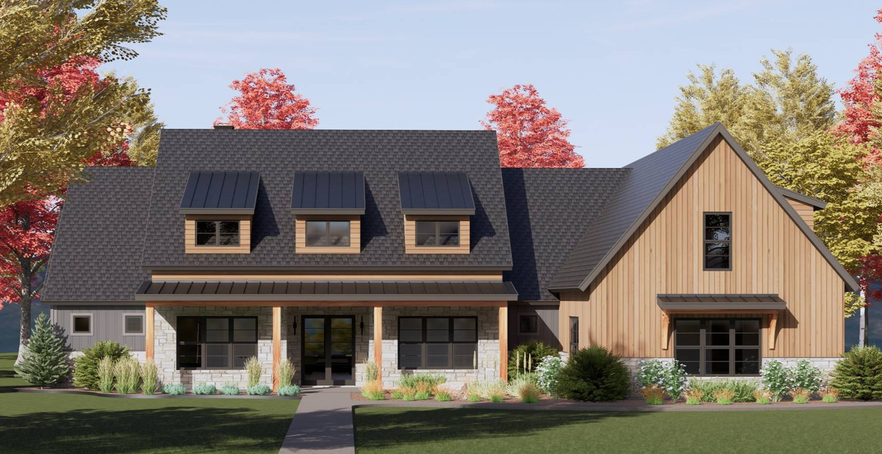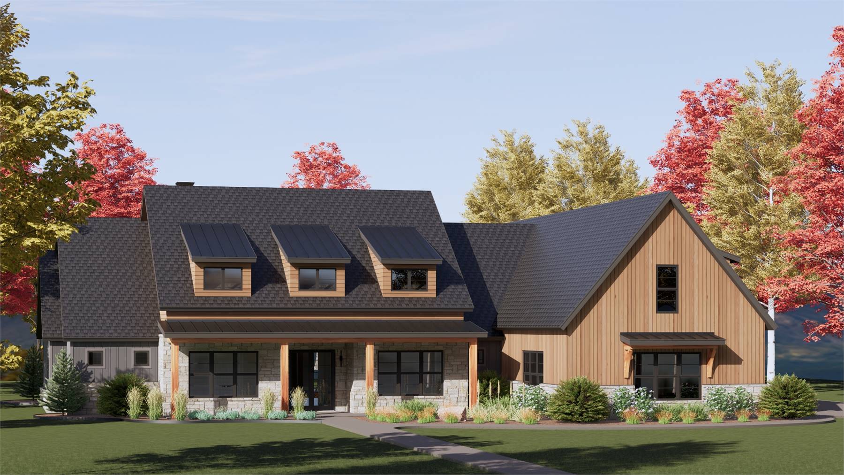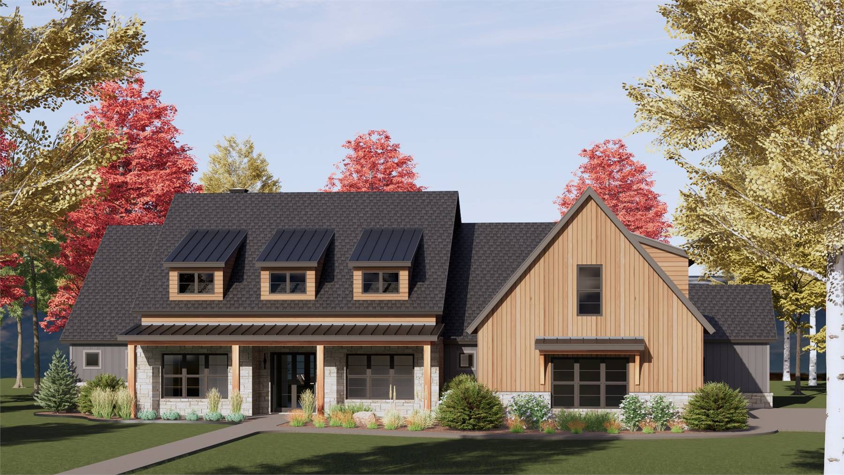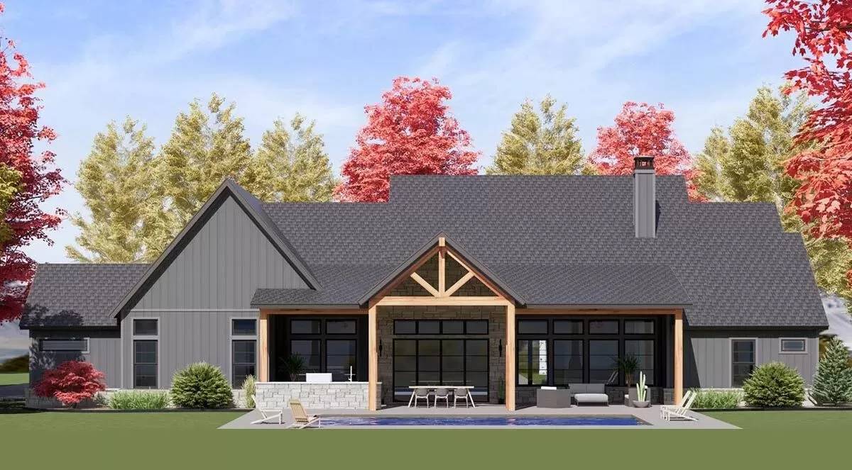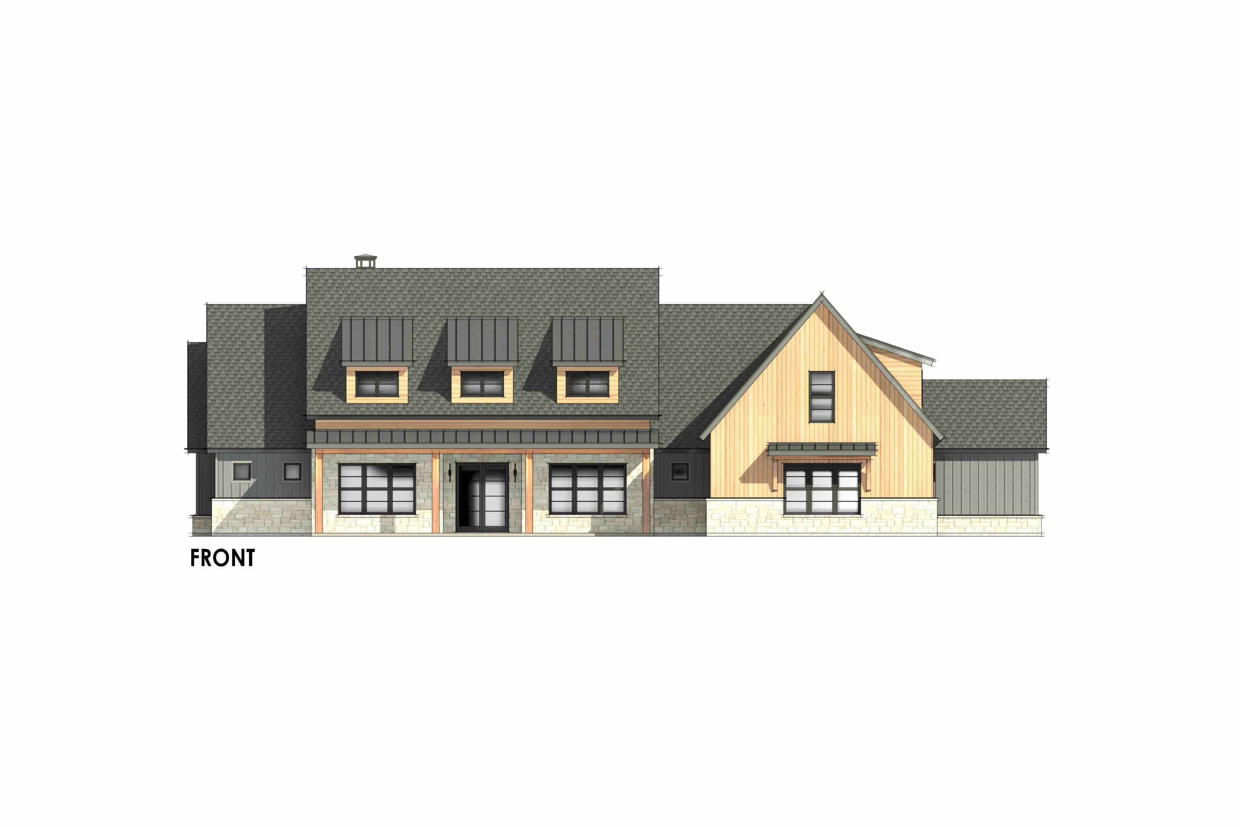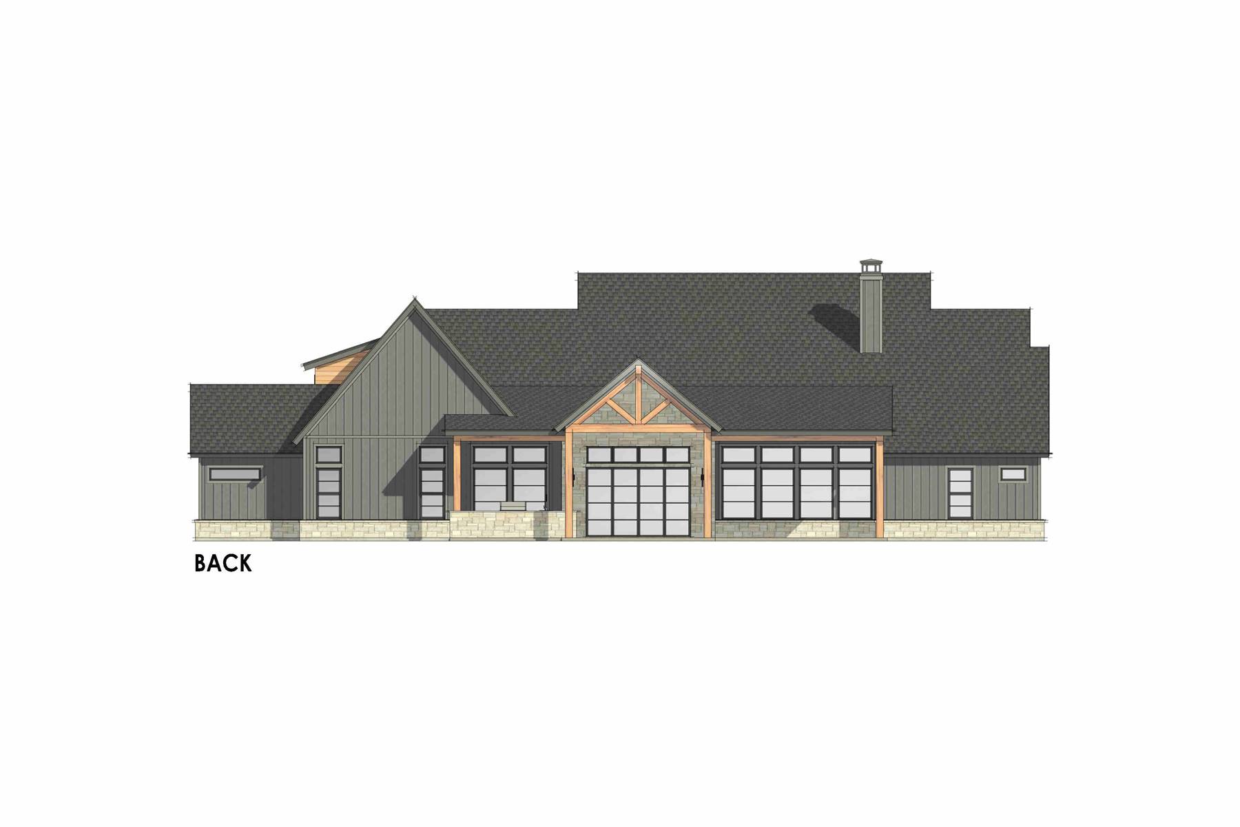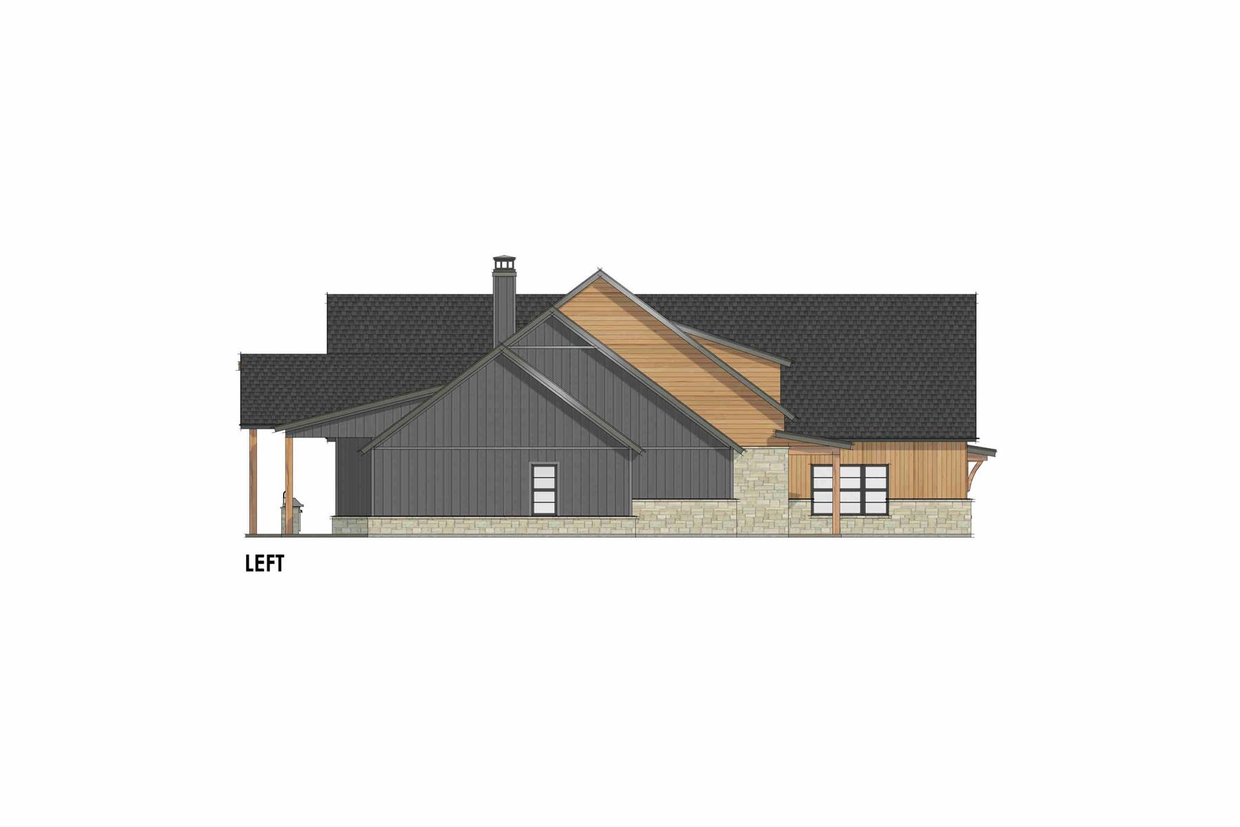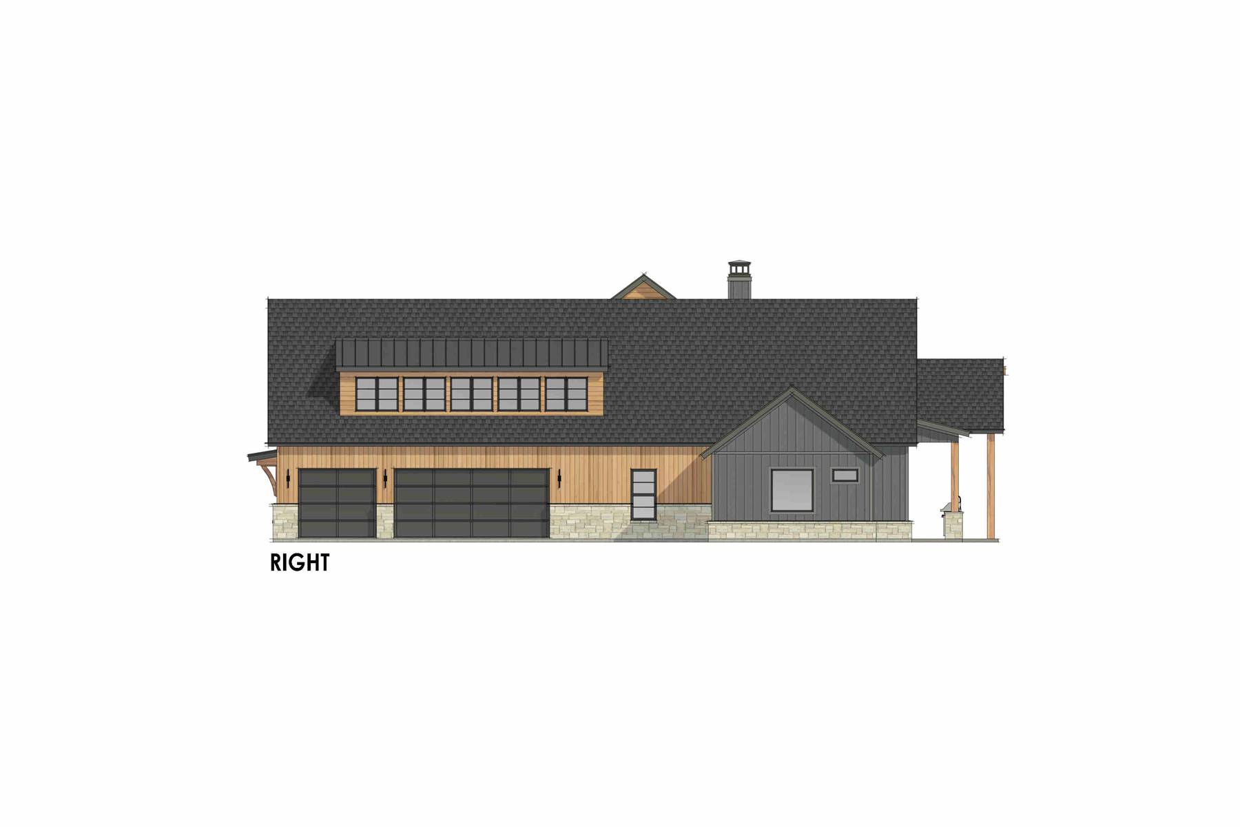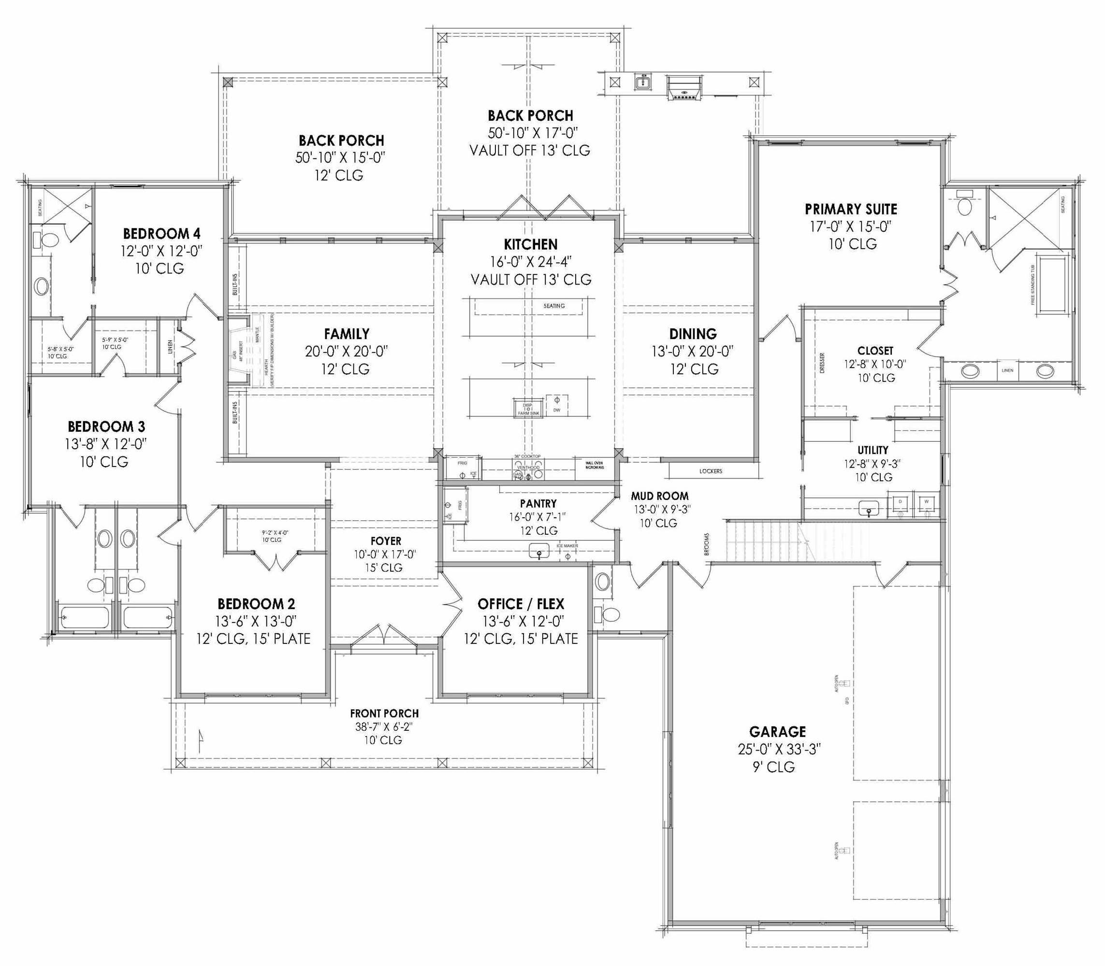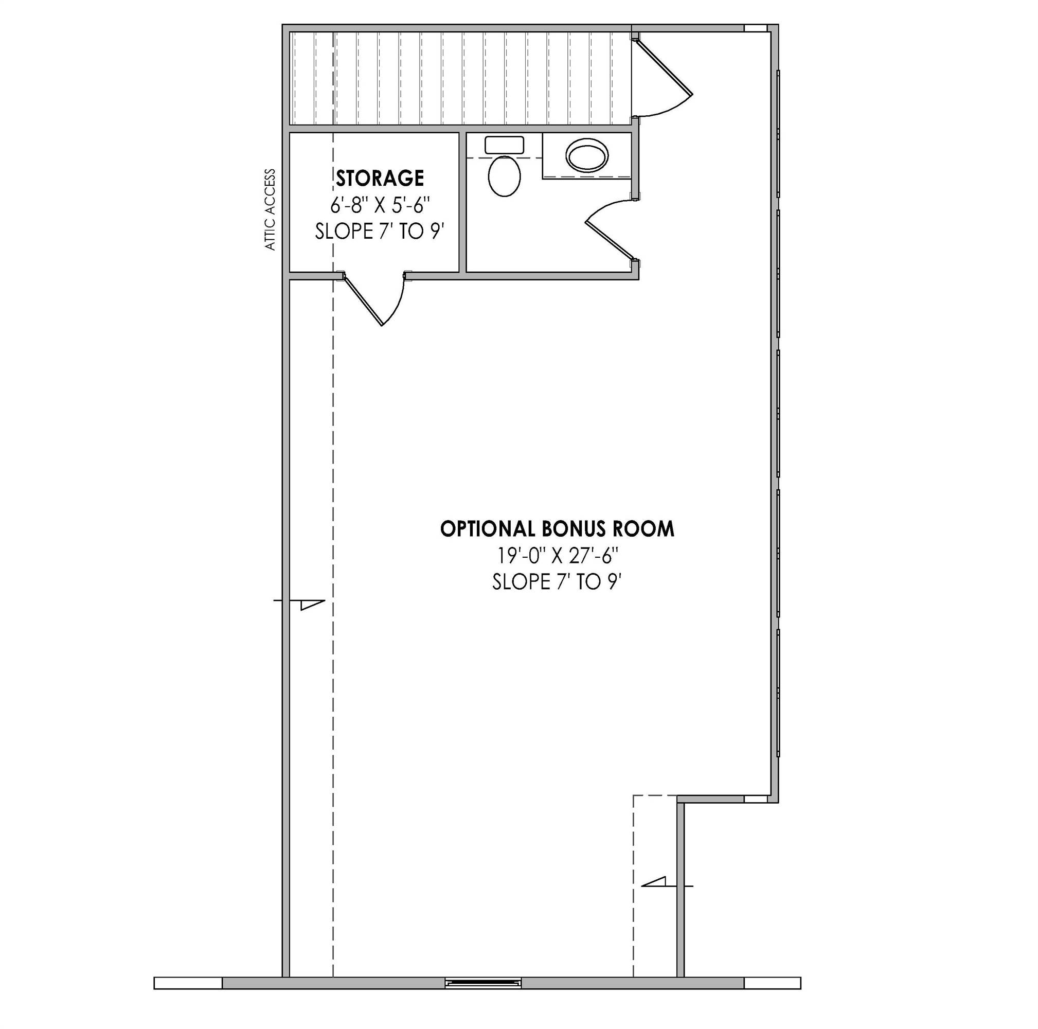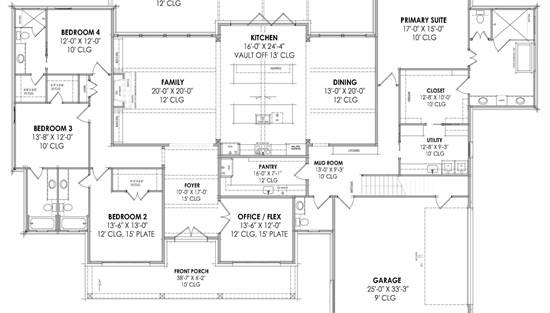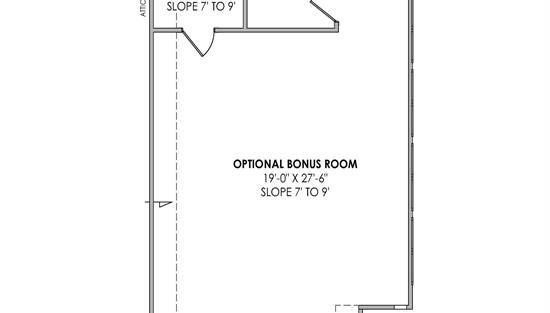- Plan Details
- |
- |
- Print Plan
- |
- Modify Plan
- |
- Reverse Plan
- |
- Cost-to-Build
- |
- View 3D
- |
- Advanced Search
About House Plan 7296:
Need a spacious one-story farmhouse for a family? See what House Plan 7296 has to offer in 3,680 square feet! This unique layout tons of style and practical appeal and is built around open-concept spaces. The kitchen, with two islands and a wall countertop beneath a stunning vaulted ceiling, sits between the family room and dining area, both with beamed ceilings. This arrangement seamlessly connects the kitchen, the centerpiece of this design, to hosting potential on either side! Two hallways off the common areas contain the bedrooms, with the primary suite in the hall with the garage entrance, mudroom, walk-in pantry, laundry room, and powder room while the hallway by the family room has three bedroom suites for the kids. But that's not all! House Plan 7296 also has an office/flex room off the foyer, a bonus over the garage, and outdoor living space including a kitchen perfect for backyard barbecues!
Plan Details
Key Features
Attached
Bonus Room
Butler's Pantry
Covered Front Porch
Covered Rear Porch
Dining Room
Double Vanity Sink
Family Room
Fireplace
Foyer
Home Office
Kitchen Island
Laundry 1st Fl
Primary Bdrm Main Floor
Mud Room
Open Floor Plan
Outdoor Kitchen
Separate Tub and Shower
Side-entry
Split Bedrooms
Suited for view lot
Vaulted Kitchen
Walk-in Closet
Walk-in Pantry
Build Beautiful With Our Trusted Brands
Our Guarantees
- Only the highest quality plans
- Int’l Residential Code Compliant
- Full structural details on all plans
- Best plan price guarantee
- Free modification Estimates
- Builder-ready construction drawings
- Expert advice from leading designers
- PDFs NOW!™ plans in minutes
- 100% satisfaction guarantee
- Free Home Building Organizer
(3).png)
(6).png)
