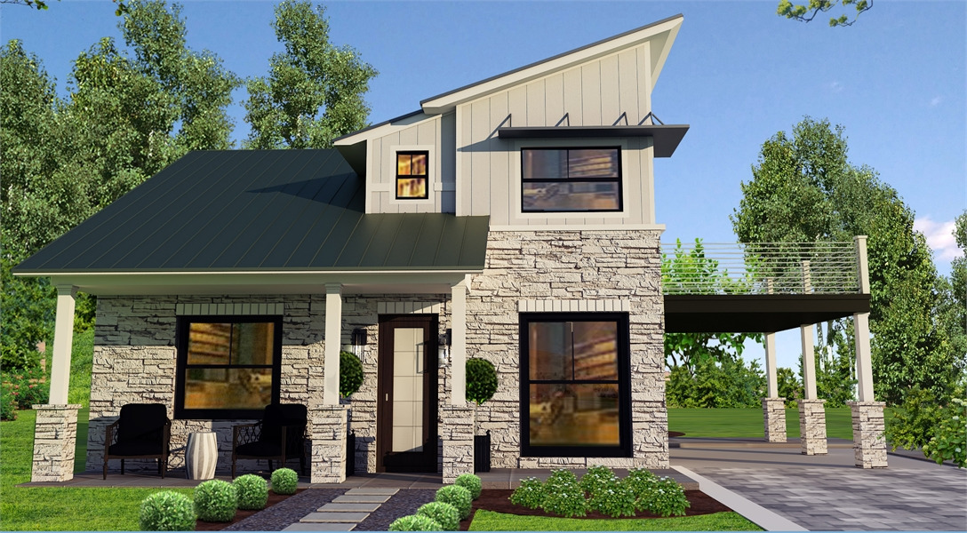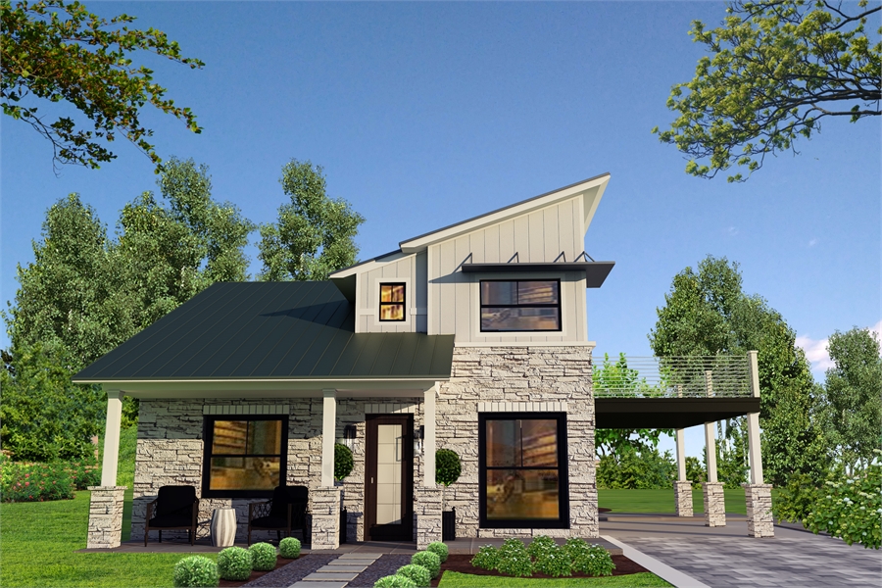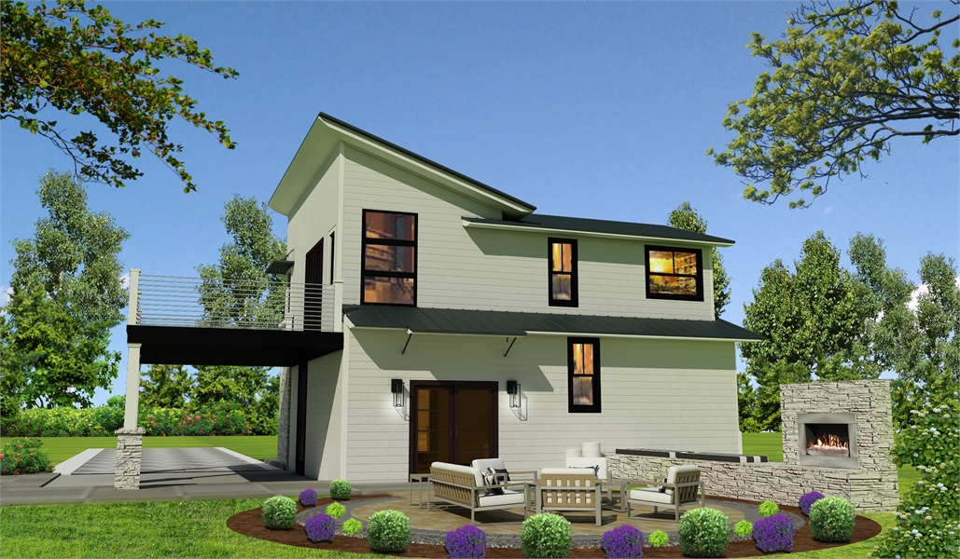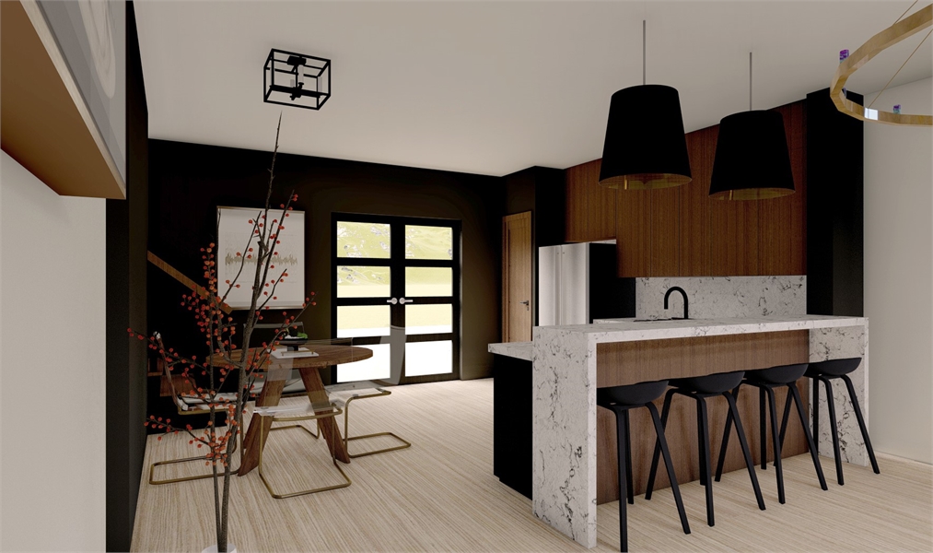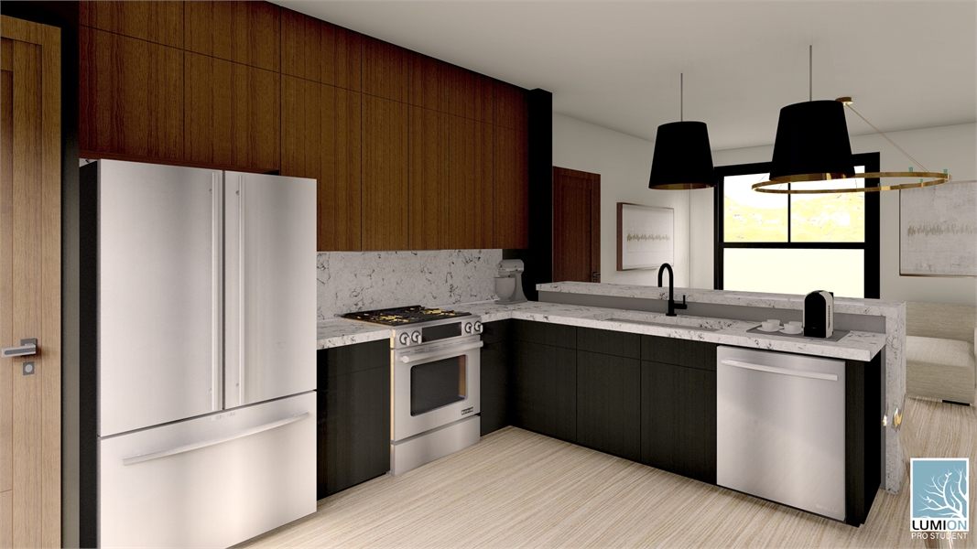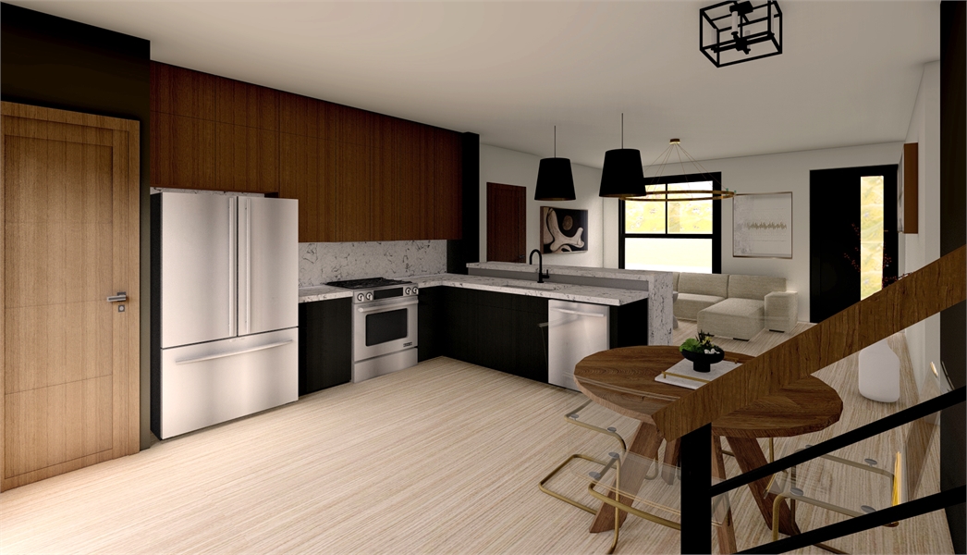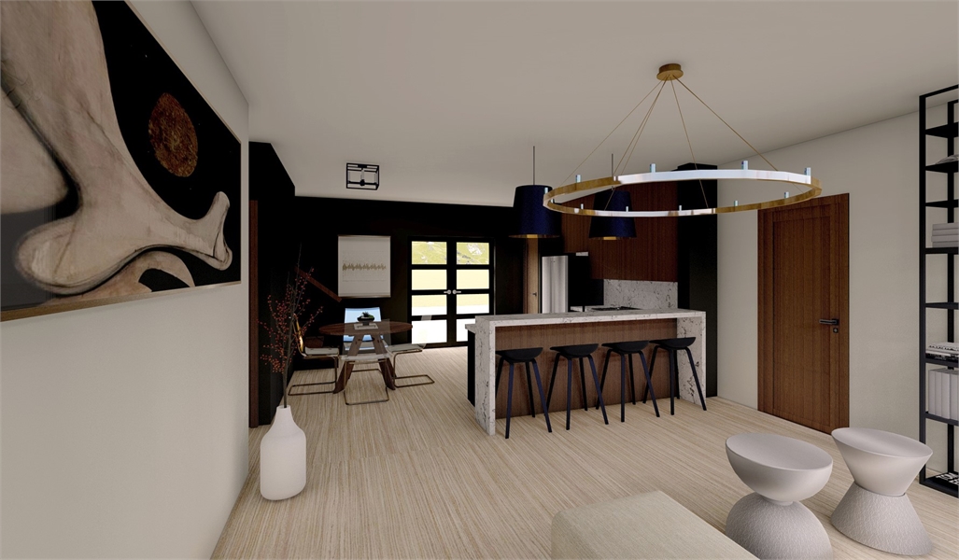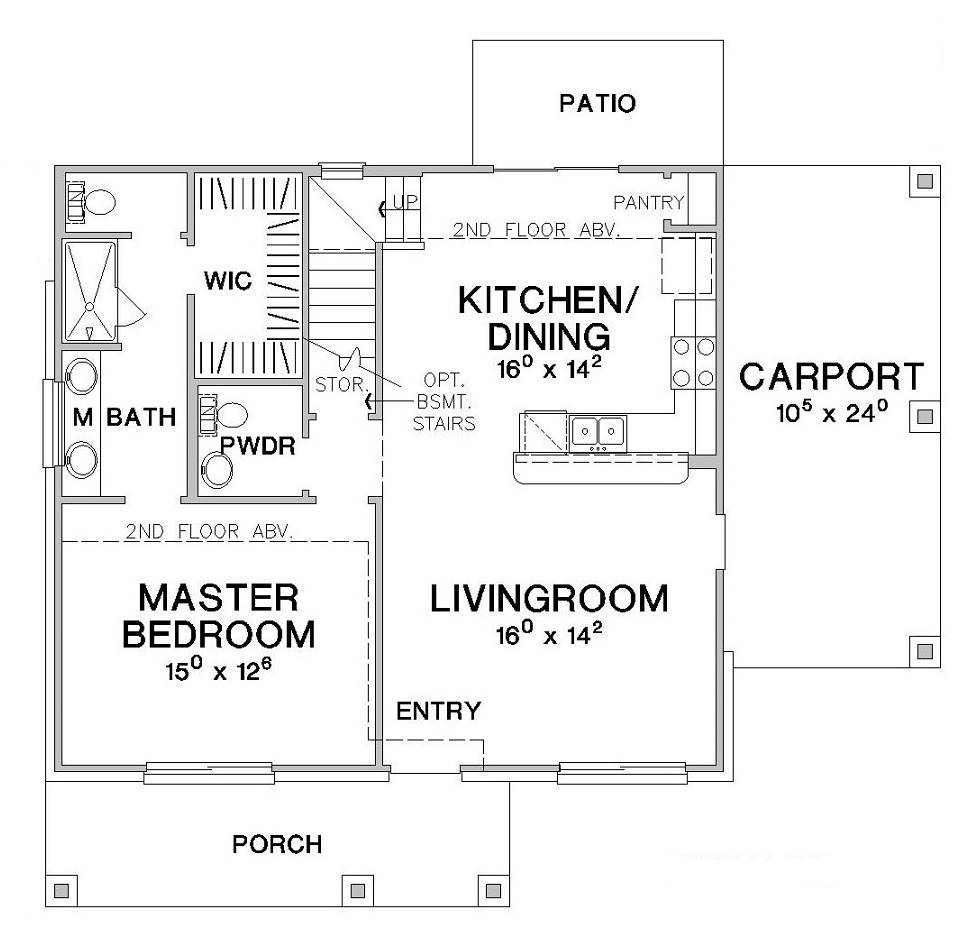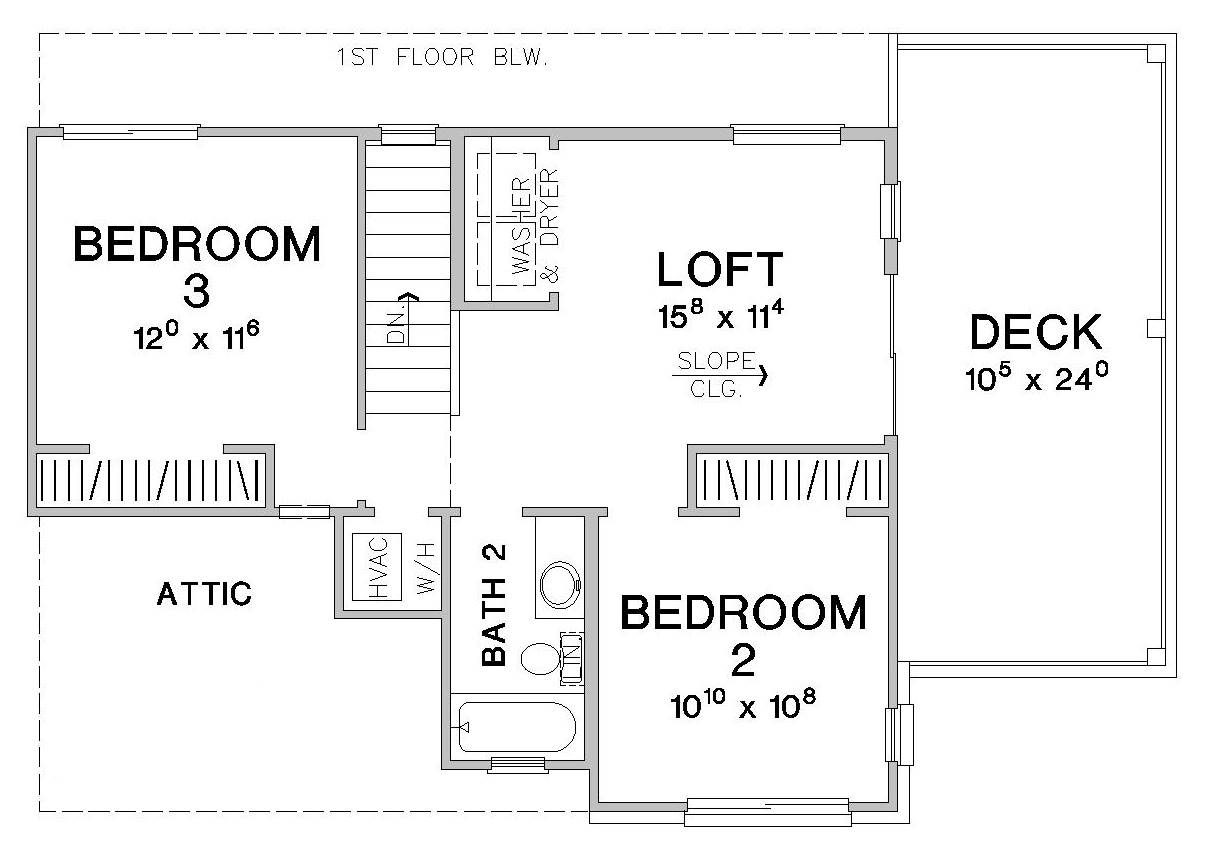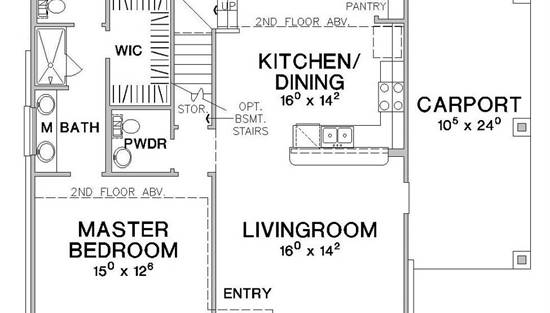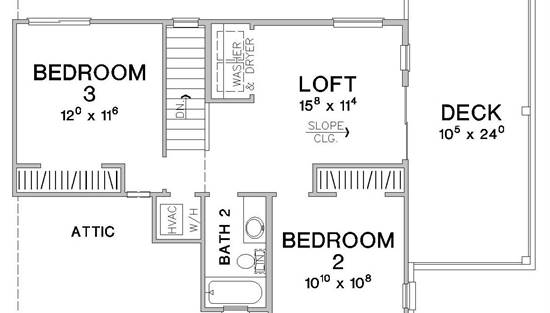- Plan Details
- |
- |
- Print Plan
- |
- Modify Plan
- |
- Reverse Plan
- |
- Cost-to-Build
- |
- View 3D
- |
- Advanced Search
About House Plan 7298:
Recently, we have noticed a rise in homeowners seeking homes that may have a smaller footprint but are extremely efficient. The Elmwood, our latest Customer Preferred House Plan, is our newest offering, combining a small home with an efficient layout, all in an attractive contemporary package. This 1,564-square-foot plan is an update of The Greenview. We took the ever-popular Greenview plan and incorporated customer feedback to create the fresh additions of The Elmwood! As with many homes, it begins with curb appeal. A steep roofline pairs perfectly with the contemporary aesthetics that surround the home, while a mix of stonework and vertical paneling creates a rustic natural character about the home. A carport on the side offers shelter for up to two vehicles, but the deck above it is what will catch your eye first. 270 degrees of stunning views surround this gorgeous deck. Imagine enjoying an early morning coffee listening to the birds, or watching a sunset, all from your amazing second story deck. All of this and more is possible with The Elmwood and its beautiful designs that make the most of its surroundings. Upon entering, you are greeted with a spacious, open floorplan. Walking from the entryway through the living space to the beautiful kitchen, you’ll notice something—The Elmwood is completely and totally open concept! Bar seating on the peninsula is great for casual meals, and a more formal table space can accommodate a table for a more sit-down experience. Patio doors flow on to the patio in back, which will make outdoor events a breeze. For the host or hostess at heart, a half bathroom on the first floor is great for guests and is an update from The Greenview’s original plans. A main level master suite is also offered in The Elmwood, and it boasts a reorganized layout for better privacy and natural lighting. A double vanity, a walk-in shower, a toilet nestled away, and a roomy walk-in closet, gives this home plenty to appreciate! Moving upstairs, you’ll find two additional bedrooms and a full, shared bathroom. A second floor laundry room makes it easier for the kids to do chores, but they’ll enjoy their private own loft, as well! By making it another living space, or a more specialized game or media room, nobody in the family will feel constrained by the reduced square footage of the floorplan. The loft also opens to the deck on top of the carport, creating plenty of opportunity for everybody to get fresh air.. If you’re curious about the finishing touches of The Elmwood, check out the trusted Architect Preferred products in the floor plan and listing below. And if you really like this design but wish it had a garage, check out 5345: The Raven! This Customer Preferred House Plan is also based off The Greenview, but it offers a two-car garage and a smaller deck at the rear of the house instead.
Plan Details
Key Features
Attached
Carport
Country Kitchen
Covered Front Porch
Crawlspace
Deck
Dining Room
Double Vanity Sink
Front Porch
Front-entry
Laundry 2nd Fl
Loft / Balcony
Primary Bdrm Main Floor
Nook / Breakfast Area
Open Floor Plan
Peninsula / Eating Bar
Rear Porch
Slab
Split Bedrooms
Storage Space
Suited for narrow lot
Suited for sloping lot
Suited for view lot
Walk-in Closet
Architect Recommended Home Product Ideas
Click for Architect Preferred Home Products!

.png)
.png)
