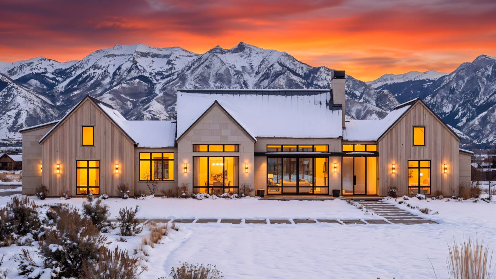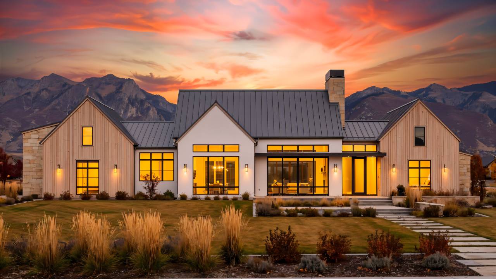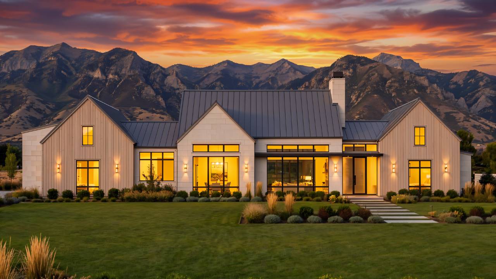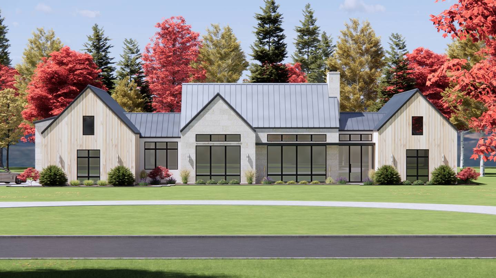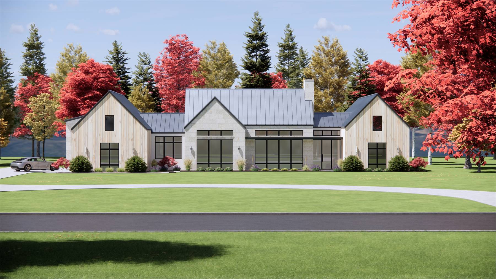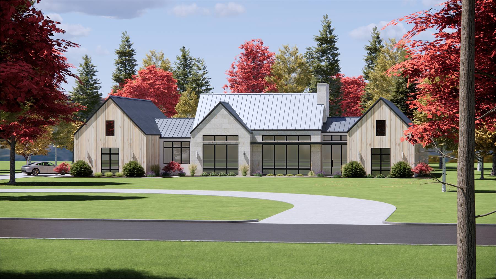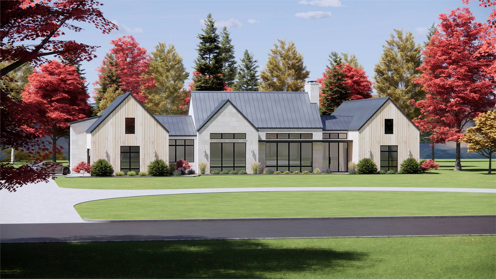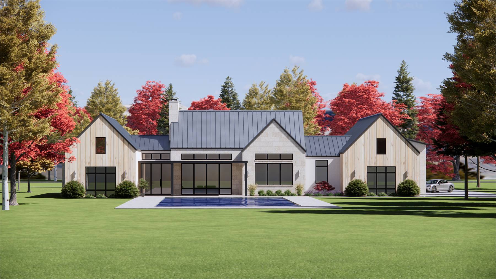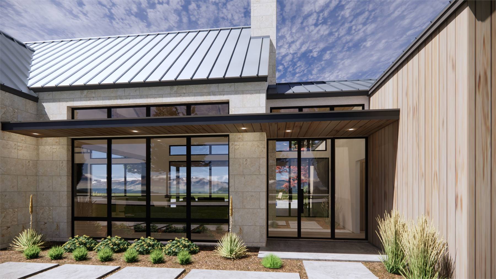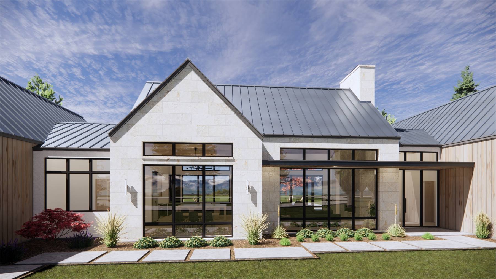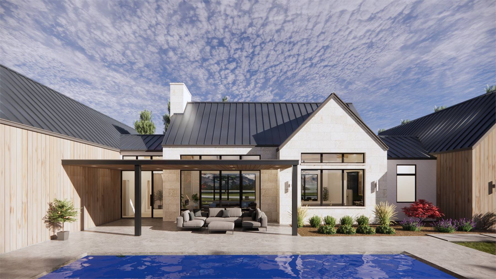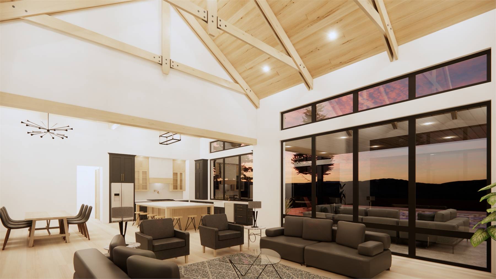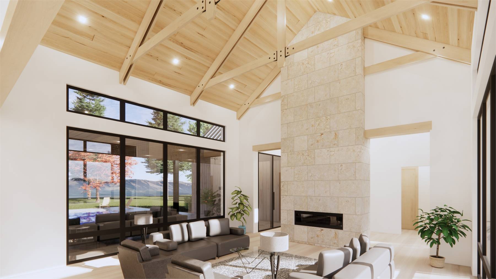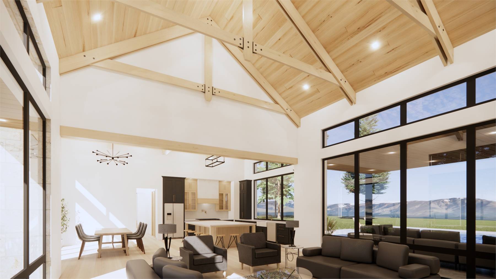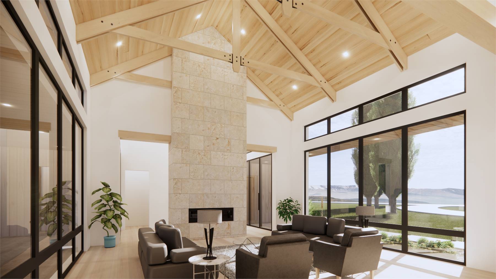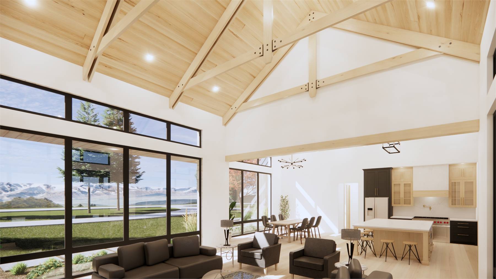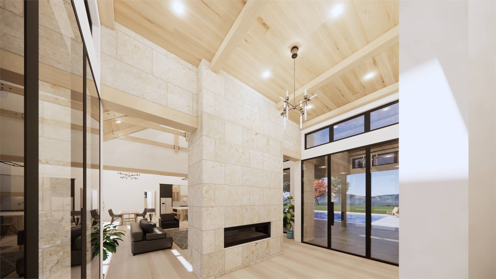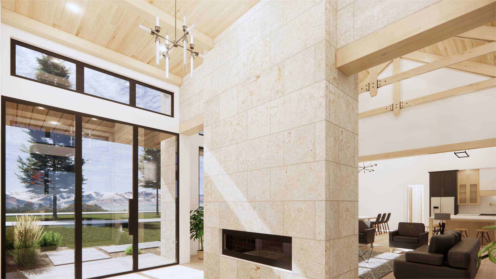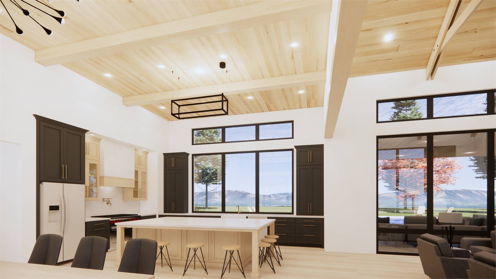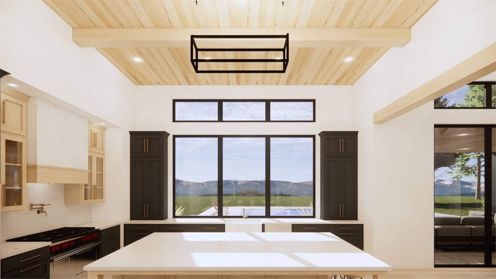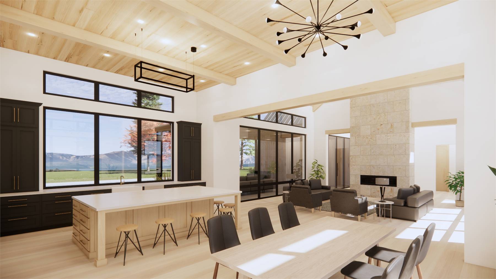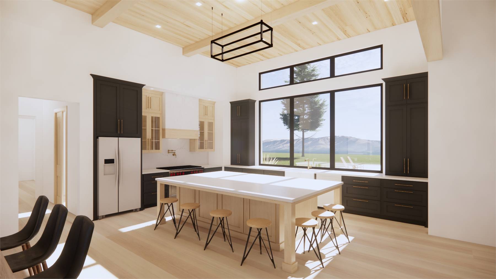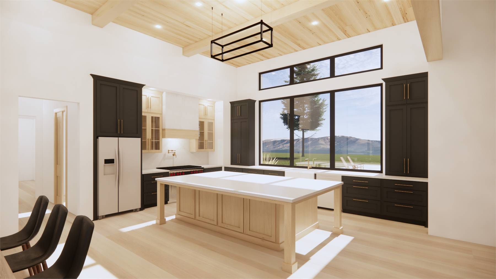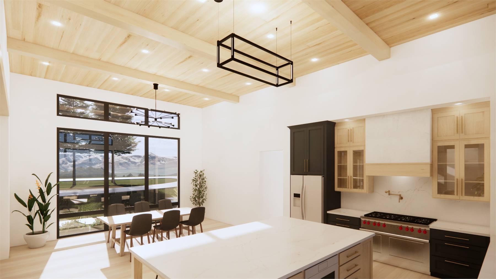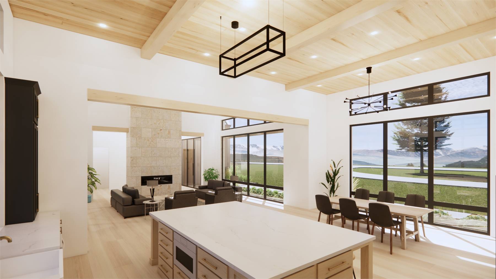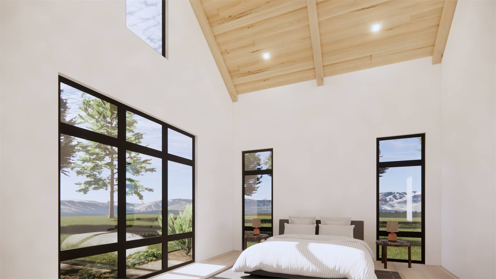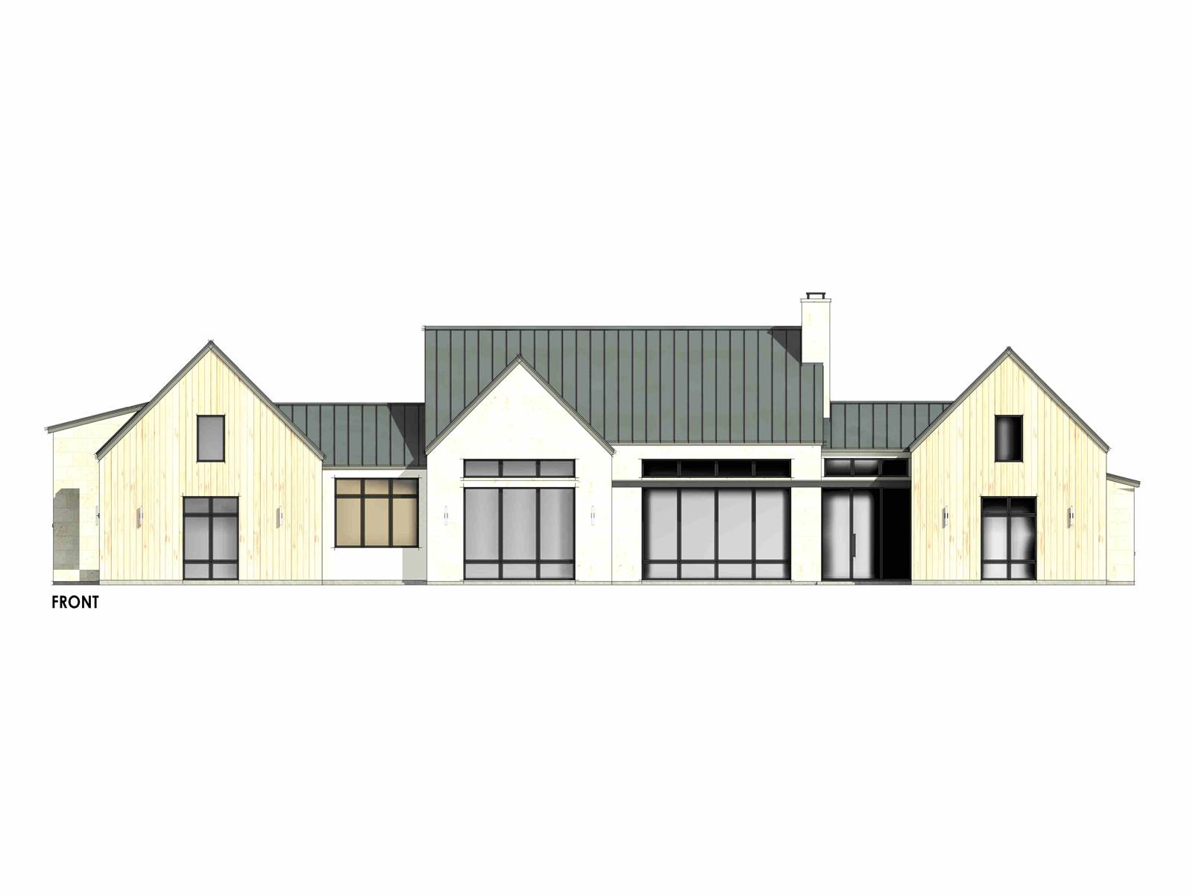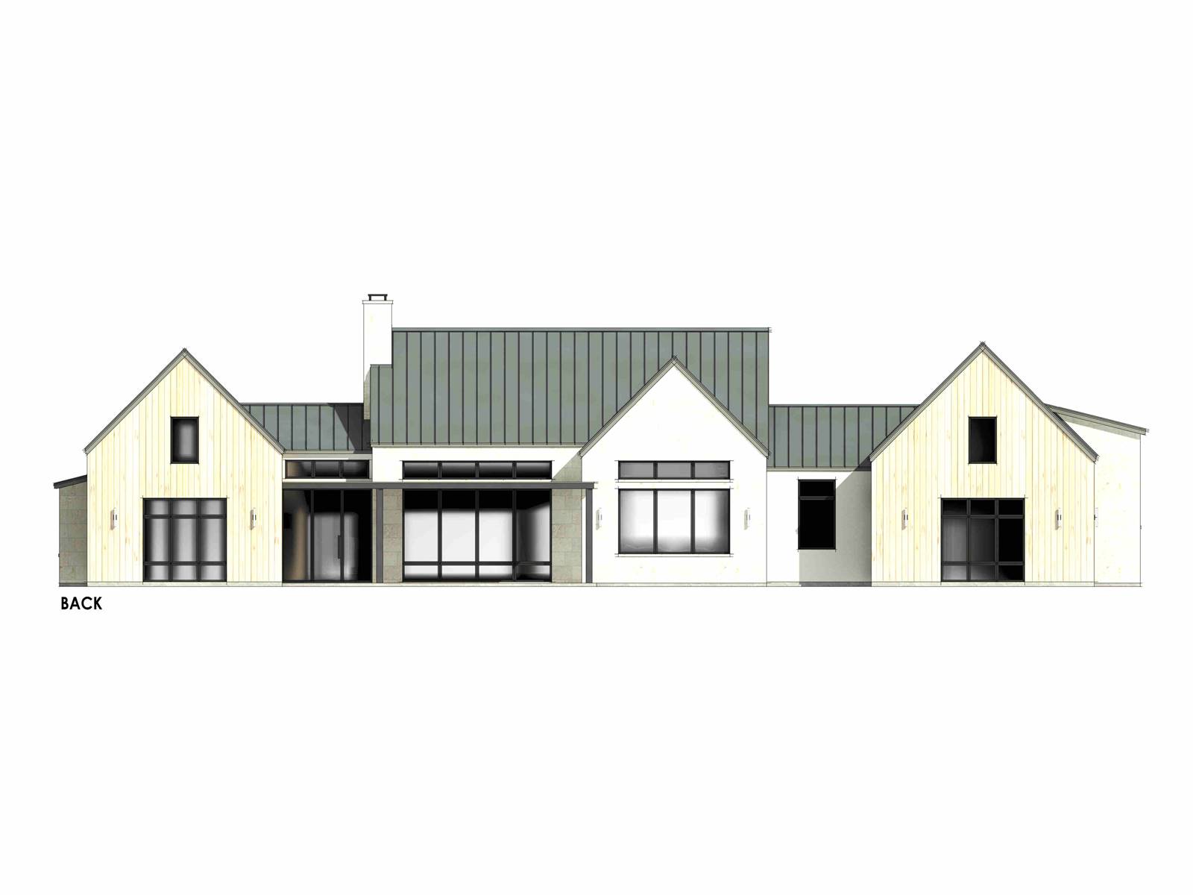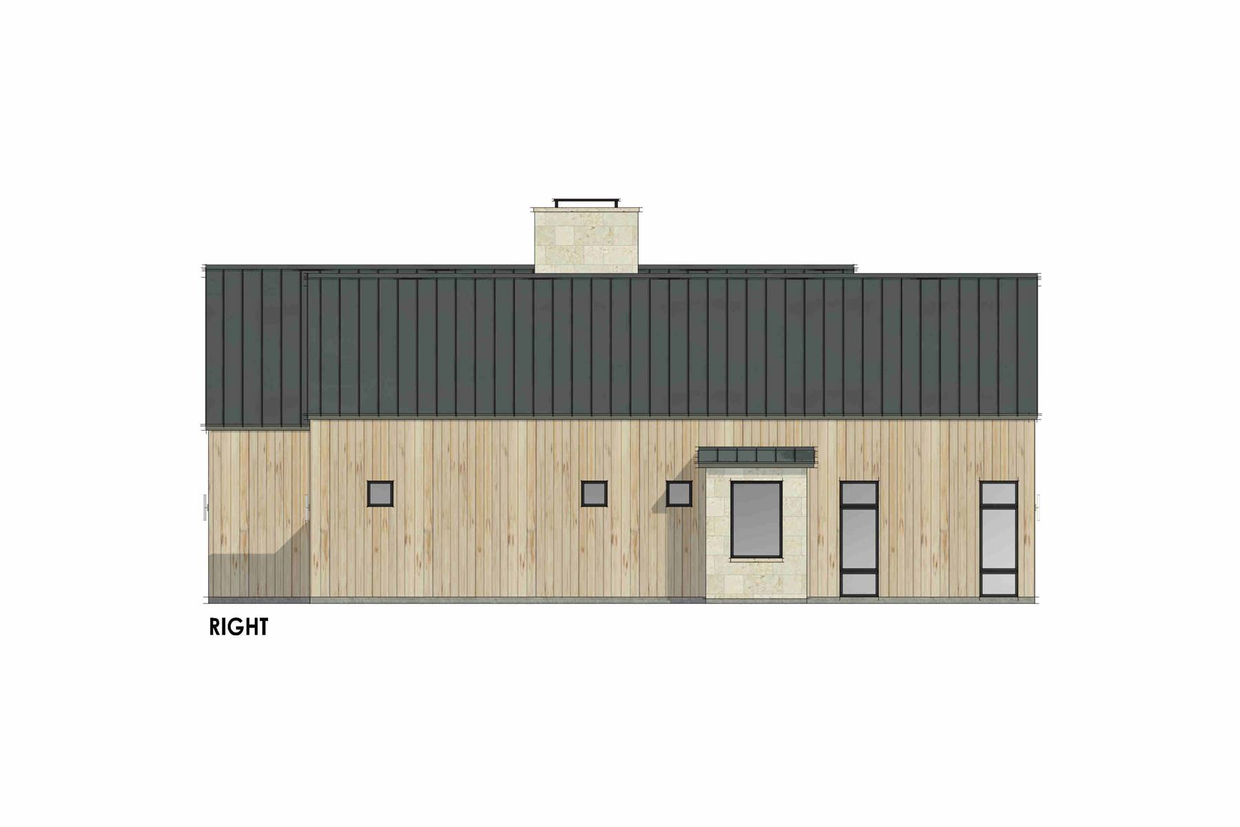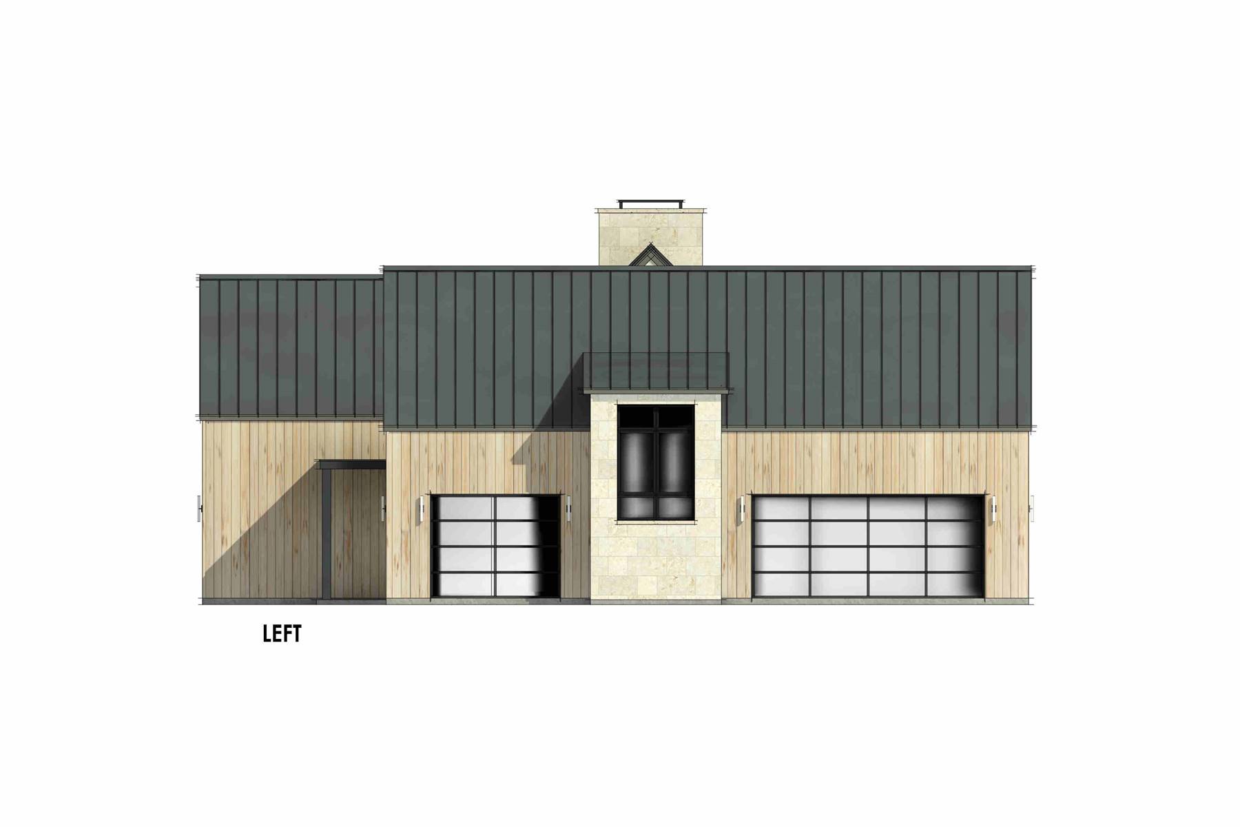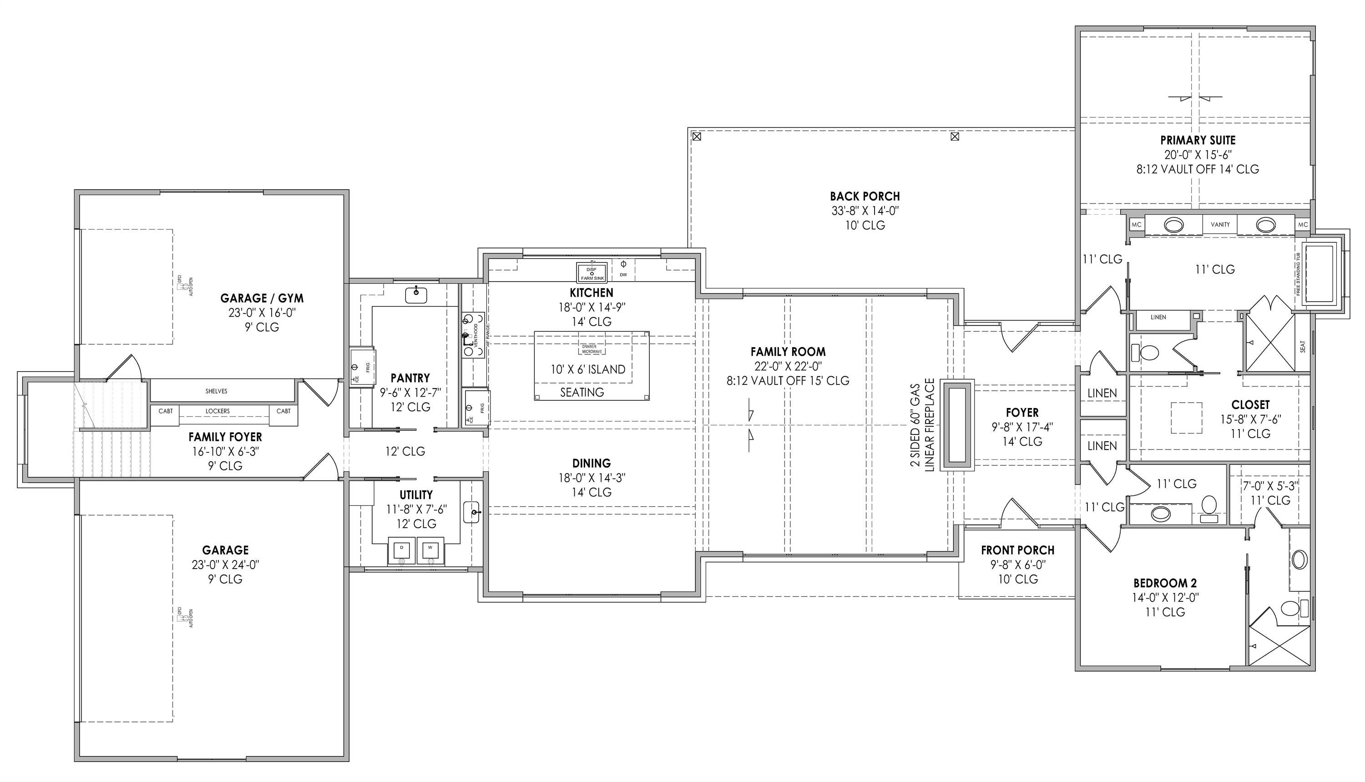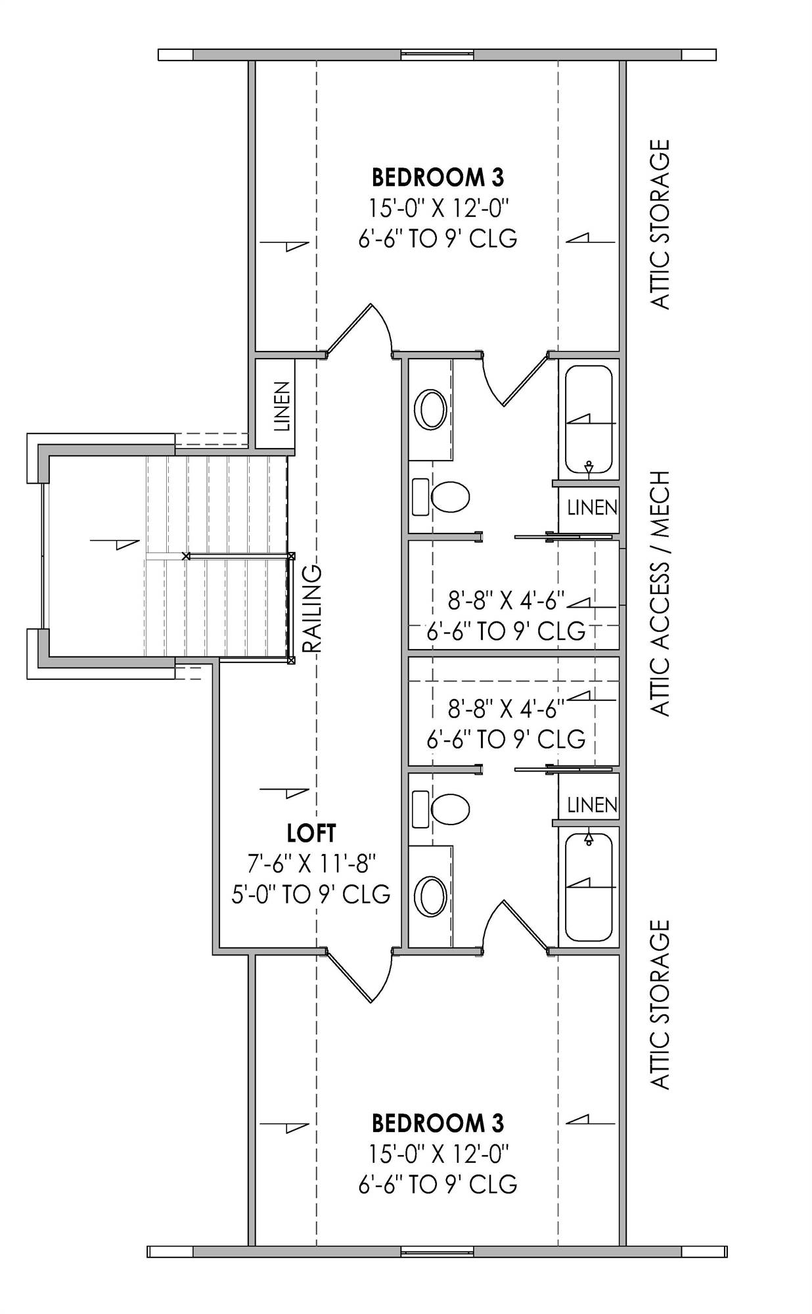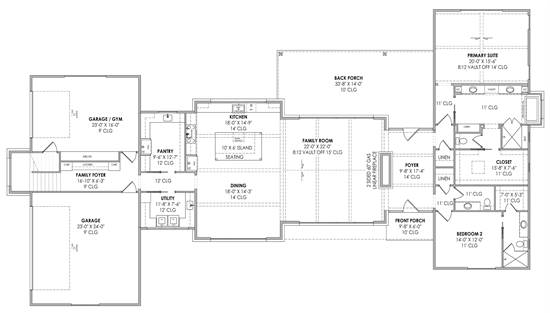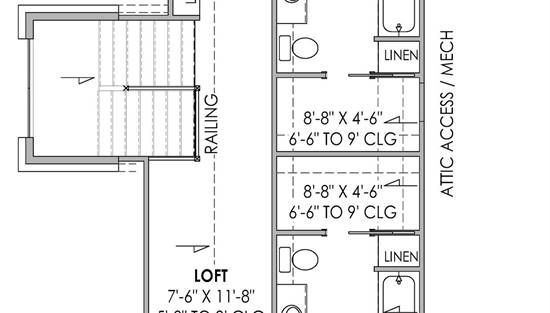- Plan Details
- |
- |
- Print Plan
- |
- Modify Plan
- |
- Reverse Plan
- |
- Cost-to-Build
- |
- View 3D
- |
- Advanced Search
About House Plan 7304:
Need a home made for views that also gives the whole family plenty of privacy? Take a look at House Plan 7304! This sprawling 3,759-square-foot home has tons of windows in front and back. The main floor has the vaulted great room, island kitchen, dining area, luxurious primary suite, and a smaller suite. Notice how the foyer has a two-sided fireplace it shares with the living area! On the other side of the house, the family foyer splits the garages, one with two cars of parking while the other has one and would make a great gym, if your prefer. The stairs to the second story and the final two bedroom suites are at the far end of the family foyer, so the bedrooms are split just about as far apart as possible!
Plan Details
Key Features
Attached
Covered Front Porch
Covered Rear Porch
Double Vanity Sink
Family Room
Fireplace
Foyer
Kitchen Island
Laundry 1st Fl
L-Shaped
Primary Bdrm Main Floor
Mud Room
Open Floor Plan
Separate Tub and Shower
Side-entry
Split Bedrooms
Suited for corner lot
Suited for view lot
Vaulted Ceilings
Vaulted Great Room/Living
Vaulted Primary
Walk-in Closet
Walk-in Pantry
Build Beautiful With Our Trusted Brands
Our Guarantees
- Only the highest quality plans
- Int’l Residential Code Compliant
- Full structural details on all plans
- Best plan price guarantee
- Free modification Estimates
- Builder-ready construction drawings
- Expert advice from leading designers
- PDFs NOW!™ plans in minutes
- 100% satisfaction guarantee
- Free Home Building Organizer
.png)
.png)
