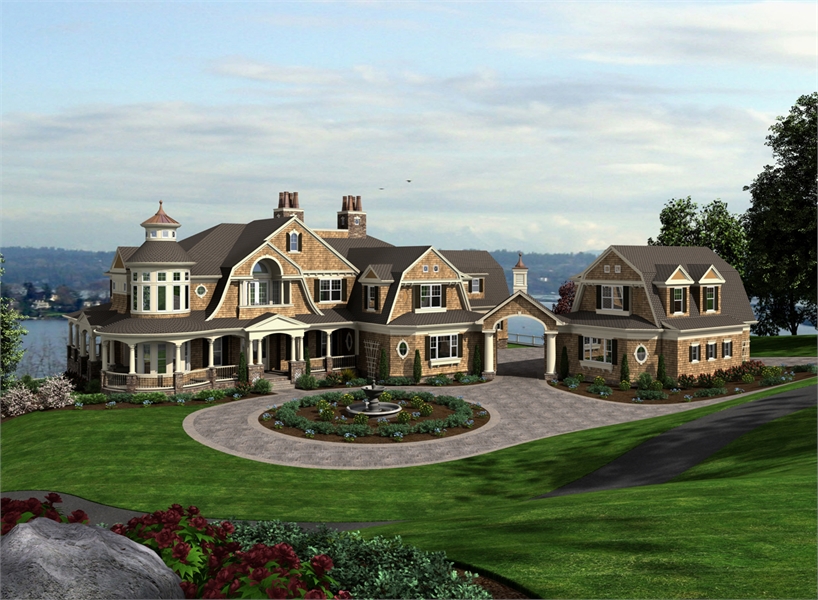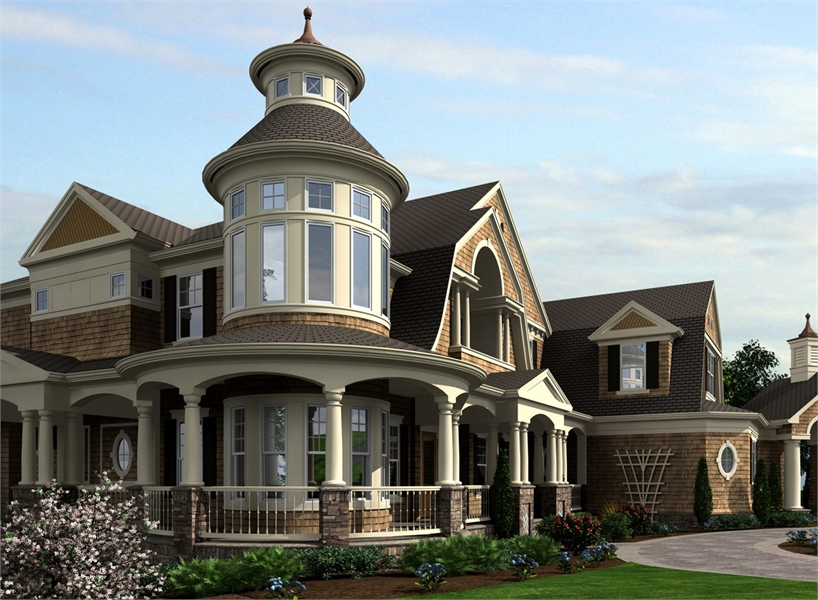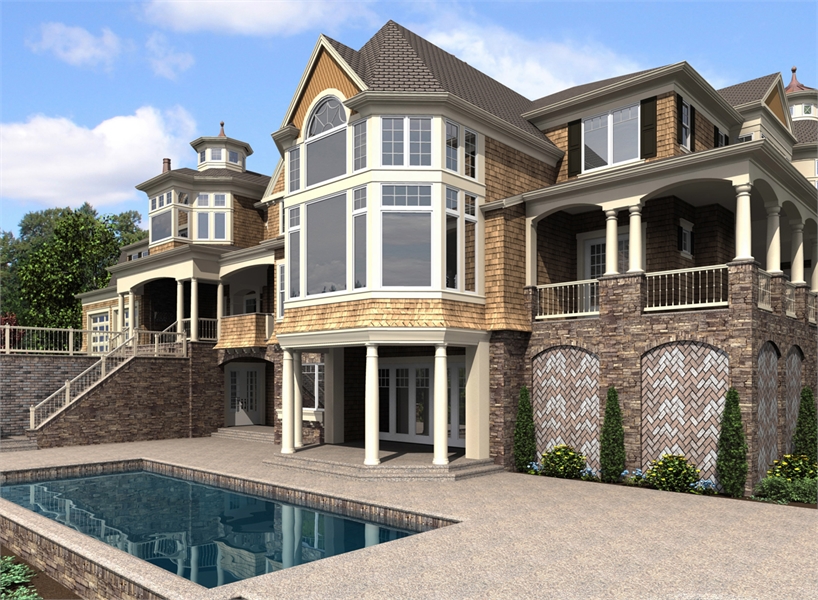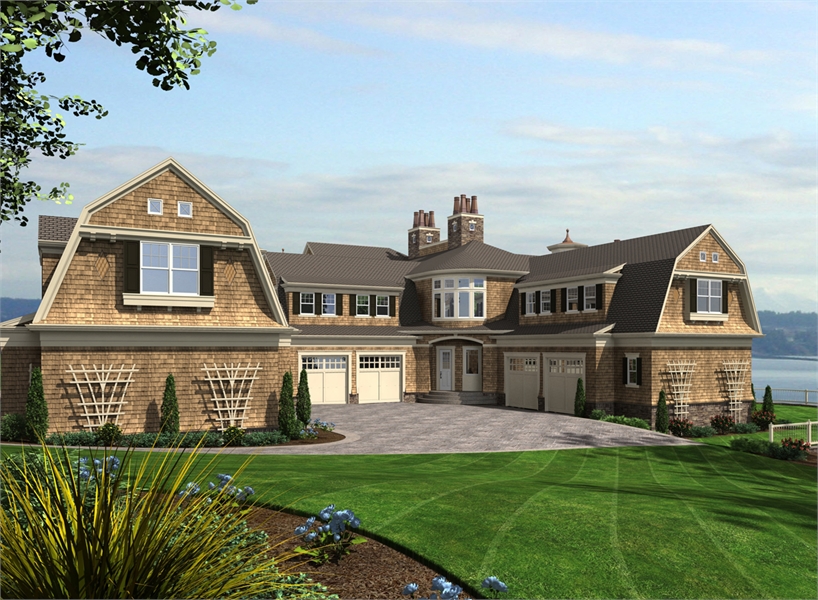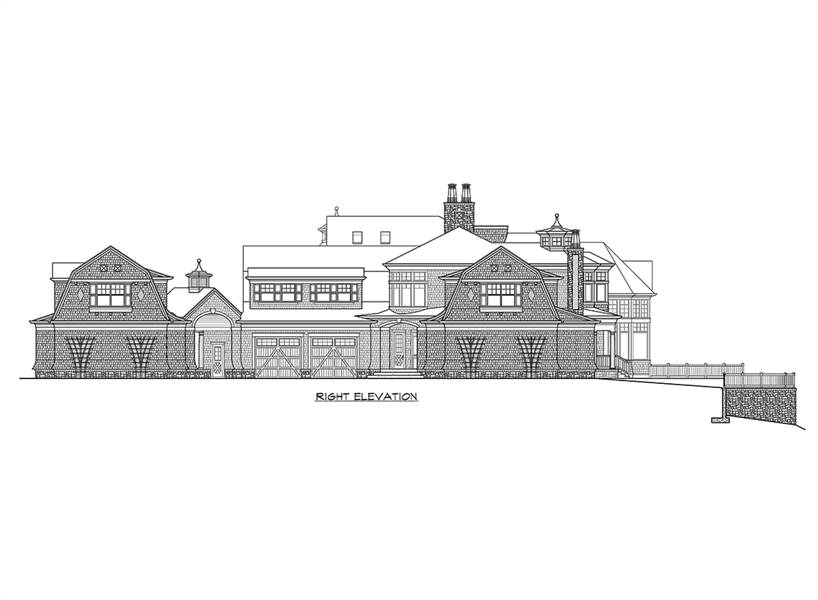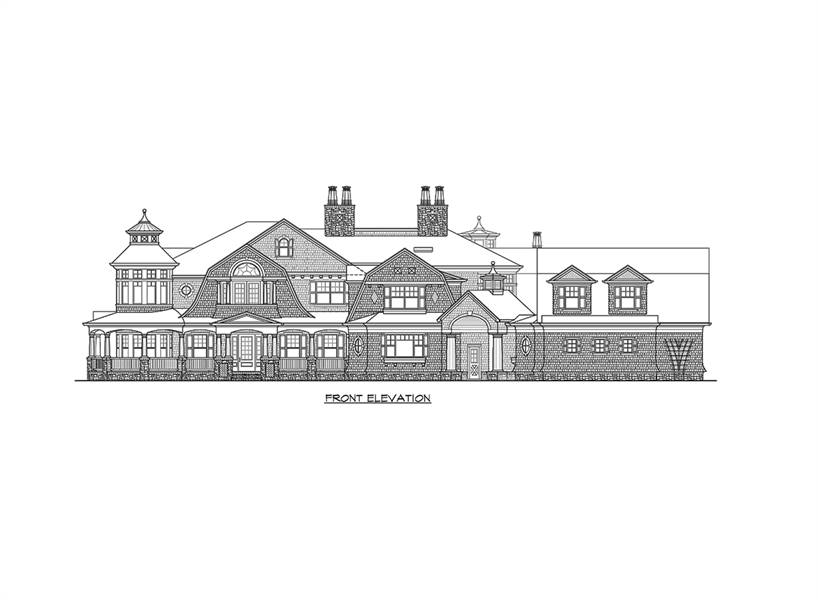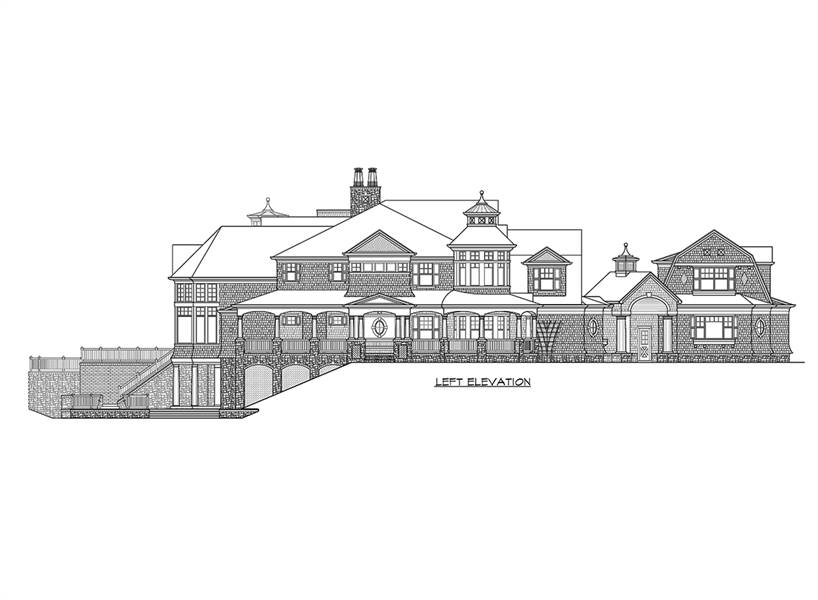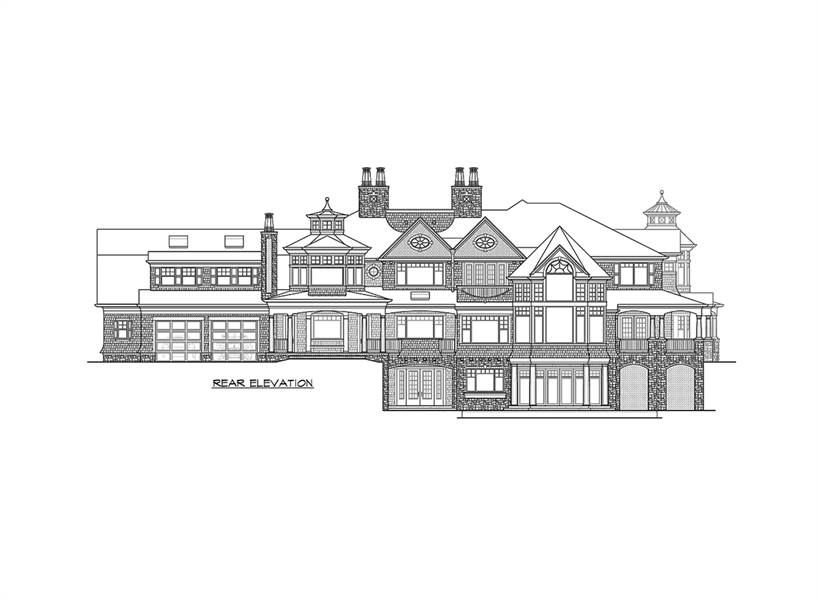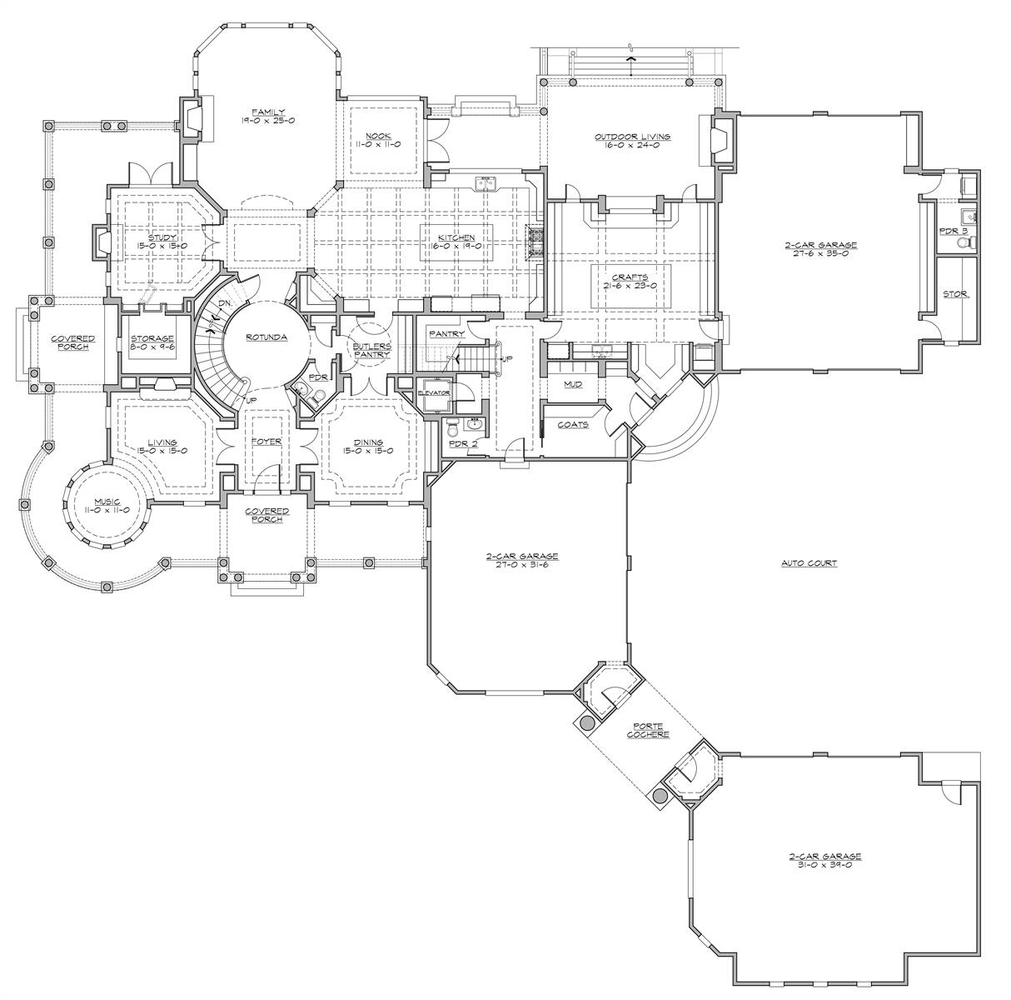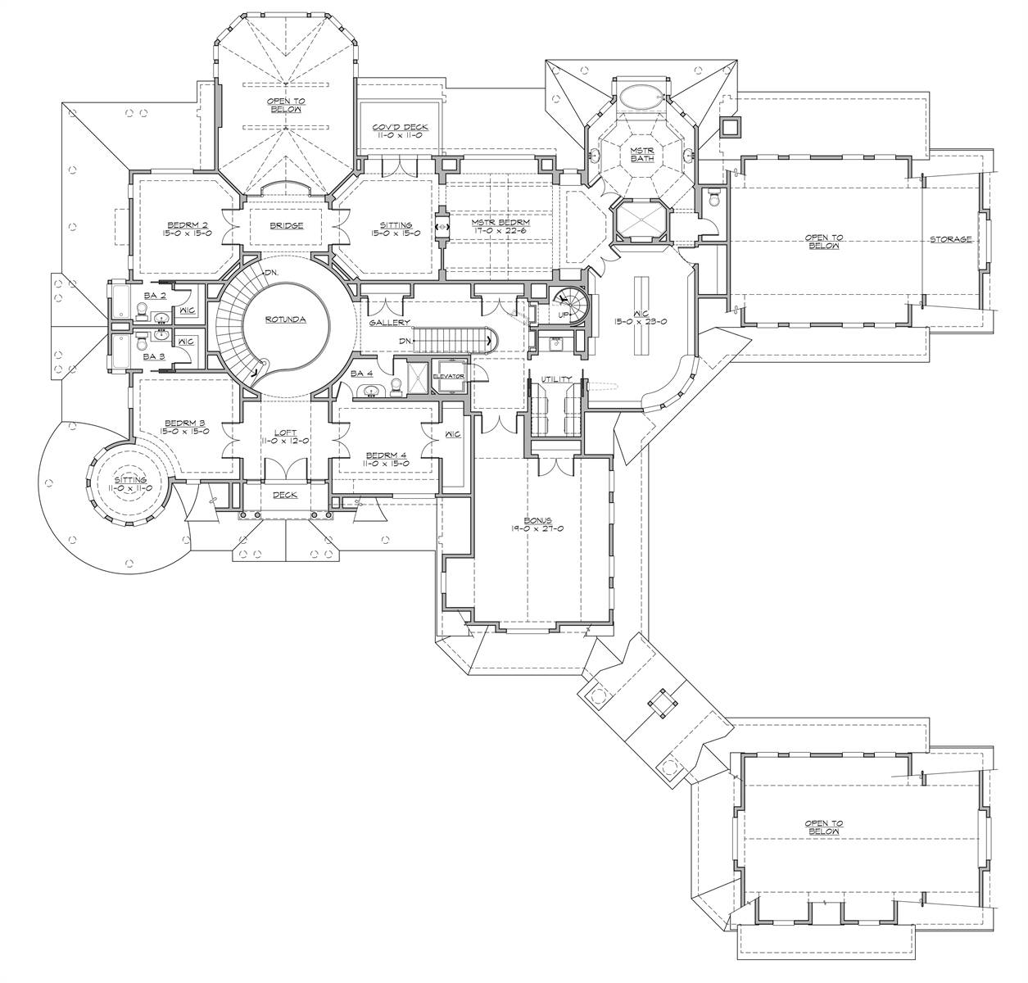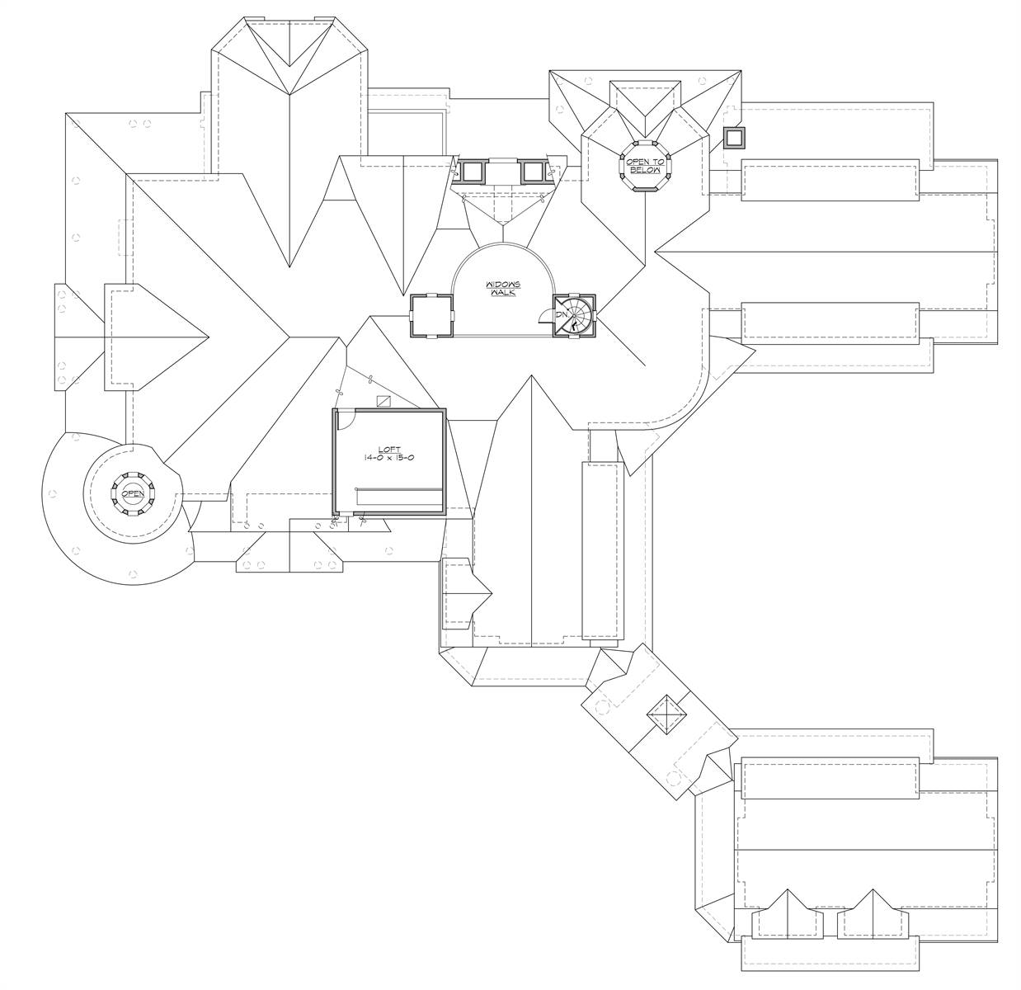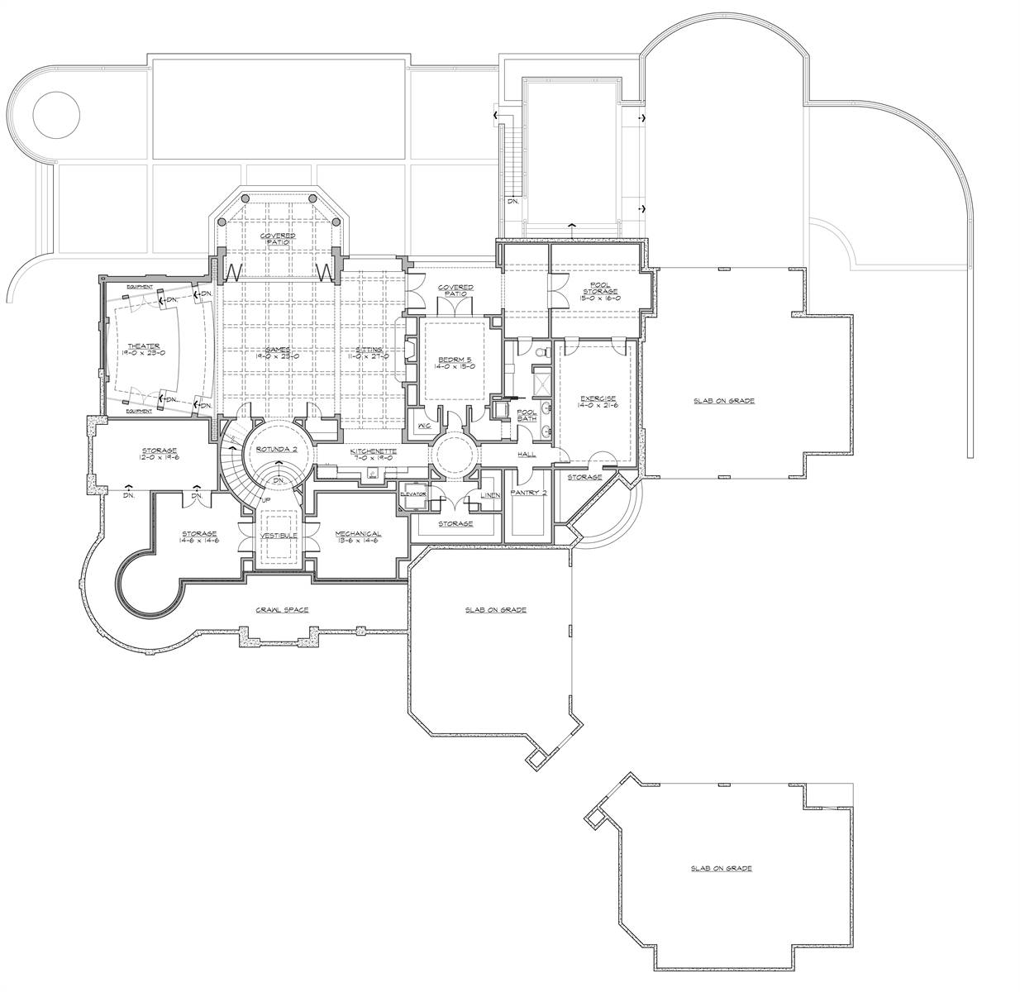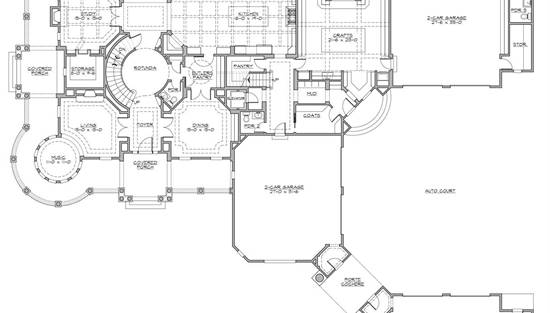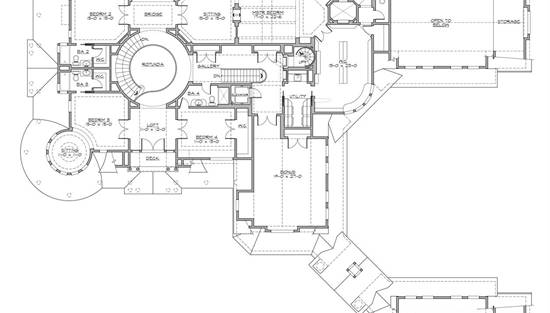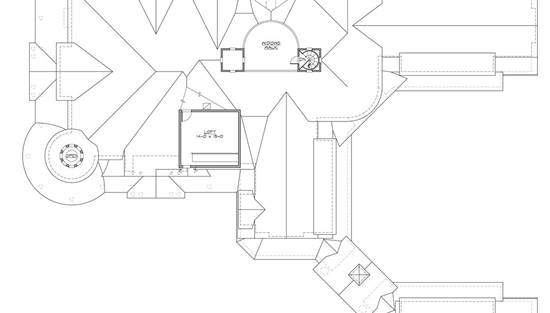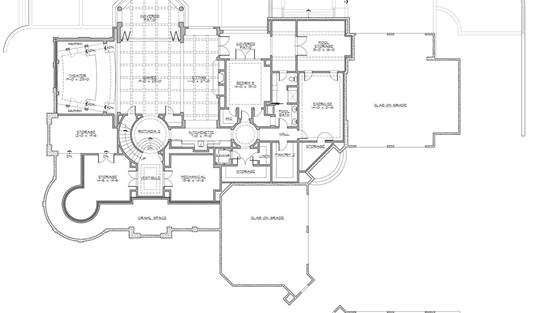- Plan Details
- |
- |
- Print Plan
- |
- Modify Plan
- |
- Reverse Plan
- |
- Cost-to-Build
- |
- View 3D
- |
- Advanced Search
About House Plan 7306:
Endless outdoor areas enhance this luxury beach house plan, with 11,000 square feet of living space, including six bedrooms, five full baths and three half-baths. The living room in this home plan boasts a stately fireplace as it sits next to a curved music room. For casual occasions, choose the bayed family room, also featuring a fireplace. The huge gourmet kitchen showcases a useful island and a handy pantry. A butler's pantry allows you to get ready to serve meals in the formal dining room. The cozy nook is great for family meals; how about moving out to the fresh-air areas? Up one level, the master bedroom shows off a two-way fireplace and a good-sized sitting room. The private bath showcases a garden tub, along with a refreshing shower and twin vanities. More bedrooms and baths are found on this level of the home design. How about using the bonus room as an art studio? Builders point out the special craft room on the first floor, as well as the cozy study.
Plan Details
Key Features
Bonus Room
Butler's Pantry
Courtyard
Covered Front Porch
Covered Rear Porch
Daylight Basement
Dining Room
Double Vanity Sink
Exercise Room
Family Room
Fireplace
Formal LR
Foyer
Great Room
Home Office
Kitchen Island
Laundry 2nd Fl
Library/Media Rm
Primary Bdrm Upstairs
Mud Room
Nook / Breakfast Area
Open Floor Plan
Rec Room
Separate Tub and Shower
Sitting Area
Storage Space
Walk-in Closet
Walk-in Pantry
Wraparound Porch
Build Beautiful With Our Trusted Brands
Our Guarantees
- Only the highest quality plans
- Int’l Residential Code Compliant
- Full structural details on all plans
- Best plan price guarantee
- Free modification Estimates
- Builder-ready construction drawings
- Expert advice from leading designers
- PDFs NOW!™ plans in minutes
- 100% satisfaction guarantee
- Free Home Building Organizer
(3).png)
(6).png)
