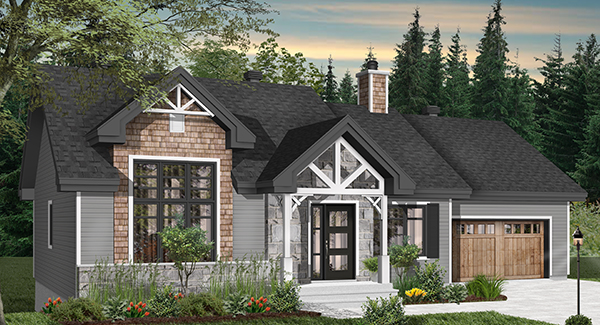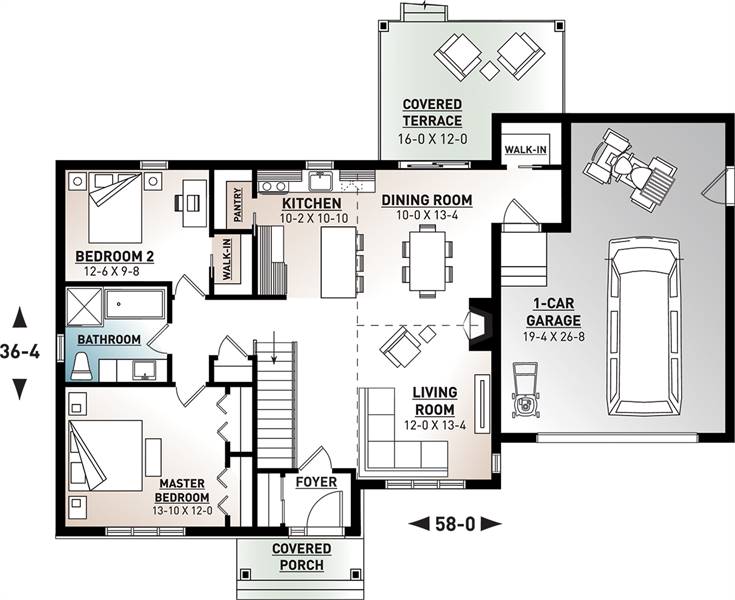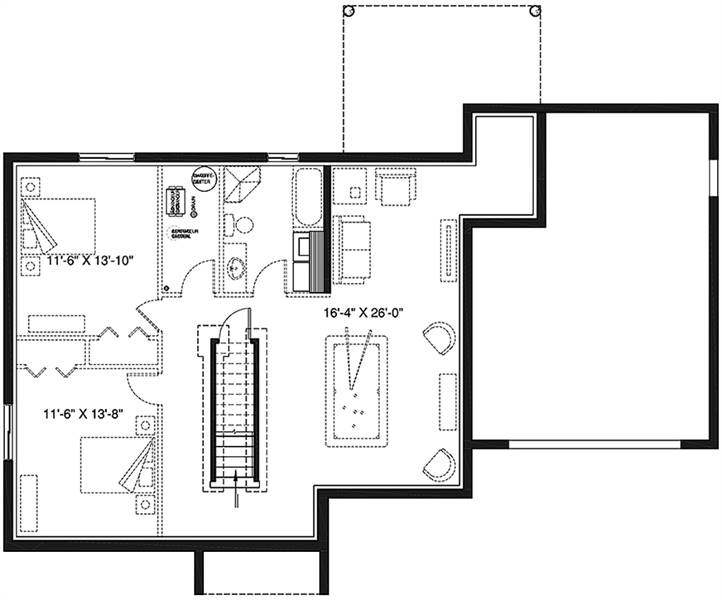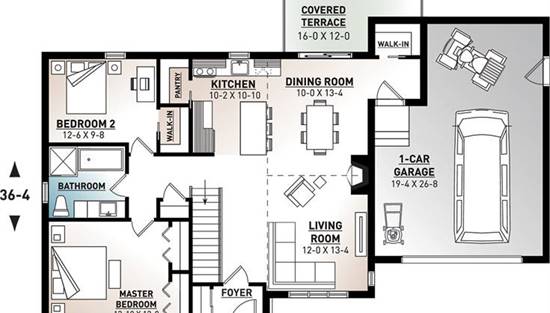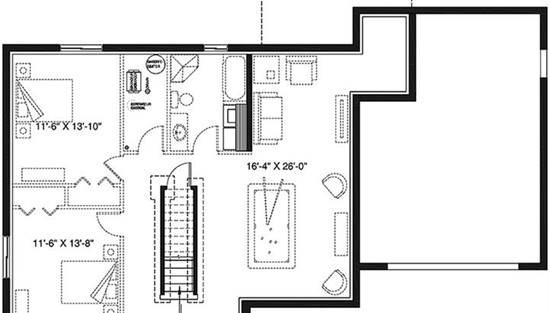- Plan Details
- |
- |
- Print Plan
- |
- Modify Plan
- |
- Reverse Plan
- |
- Cost-to-Build
- |
- View 3D
- |
- Advanced Search
About House Plan 7307:
Affordable, builder-friendly 2 bedroom, 1 bath, 1,240 square foot ranch style home plan with a mix of trendy modern and a little rustic. The front entrance has a closet in the foyer that leads into the open concept dining and living room, where you will see a fireplace located between them. The kitchen has a walk-in pantry and an island with seating for three Off of the dining room is a covered terrace with sliding door access. The master bedroom has two closets and a full bathroom located in the hallway outside of the bedroom. There is a walk-in closet in the secondary bedroom. The garage can be accessed from the dining room, with a mud room and walk-in closet at the entrance.
Plan Details
Key Features
Arches
Attached
Basement
Covered Front Porch
Covered Rear Porch
Crawlspace
Daylight Basement
Family Room
Fireplace
Foyer
Front-entry
Kitchen Island
Primary Bdrm Main Floor
Mud Room
Nursery Room
Open Floor Plan
Oversized
Slab
Split Bedrooms
Unfinished Space
Vaulted Ceilings
Walk-in Closet
Walkout Basement
Build Beautiful With Our Trusted Brands
Our Guarantees
- Only the highest quality plans
- Int’l Residential Code Compliant
- Full structural details on all plans
- Best plan price guarantee
- Free modification Estimates
- Builder-ready construction drawings
- Expert advice from leading designers
- PDFs NOW!™ plans in minutes
- 100% satisfaction guarantee
- Free Home Building Organizer
.png)
.png)
