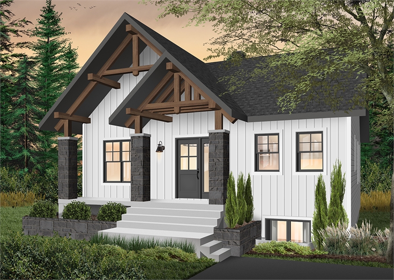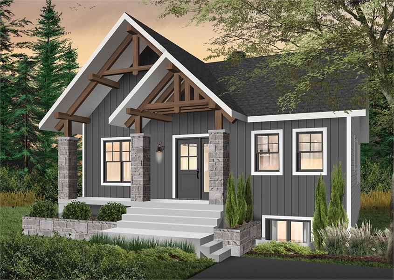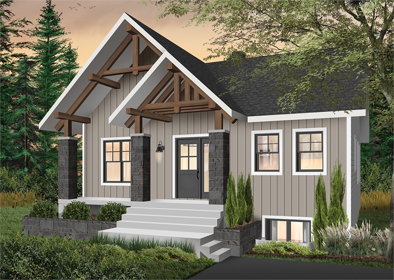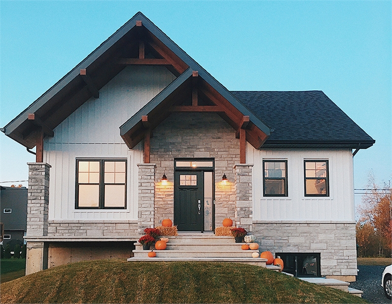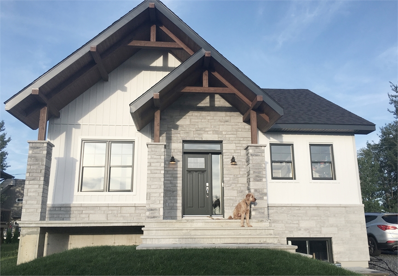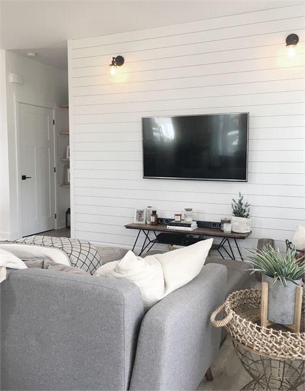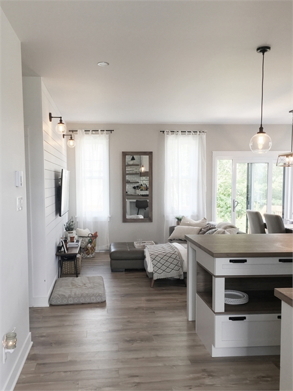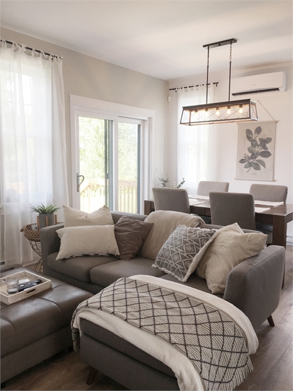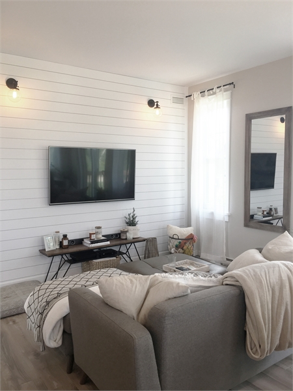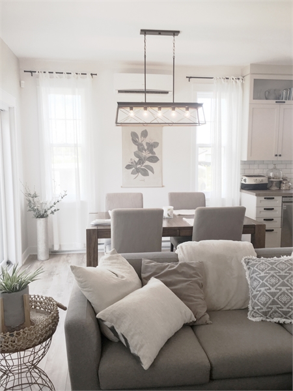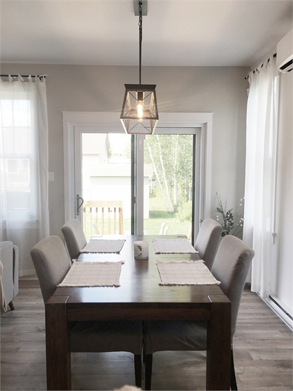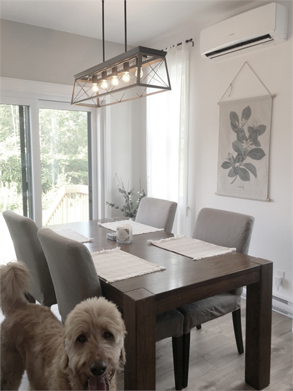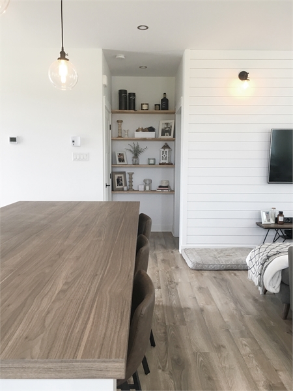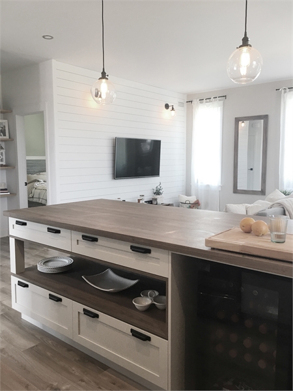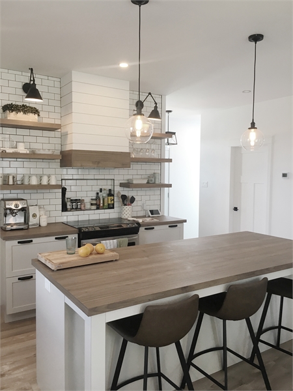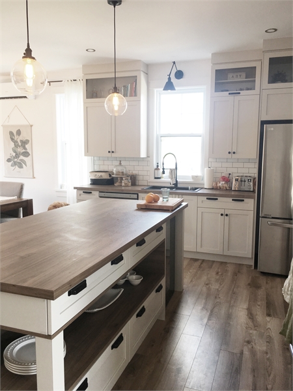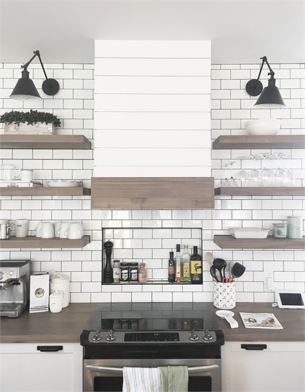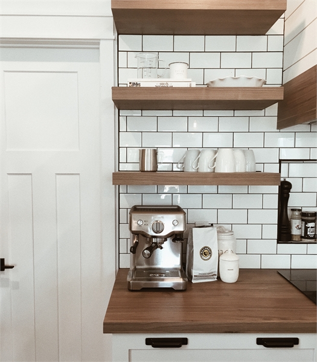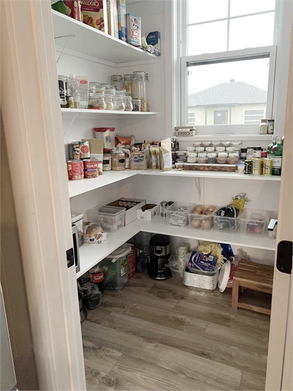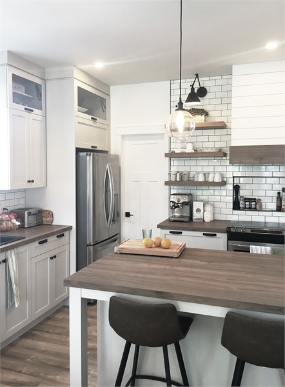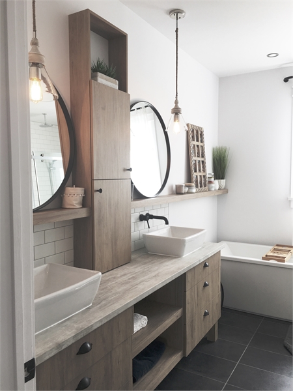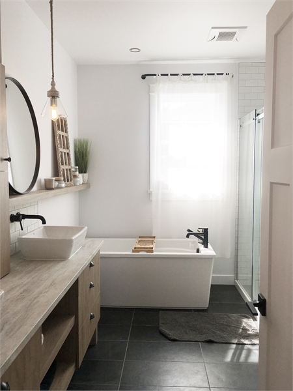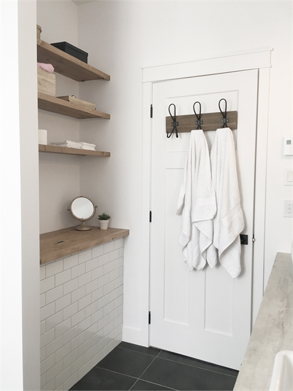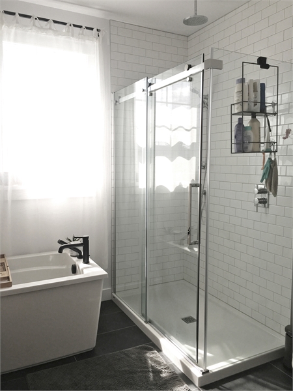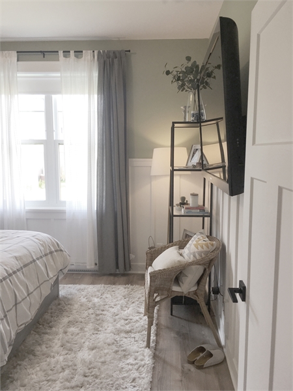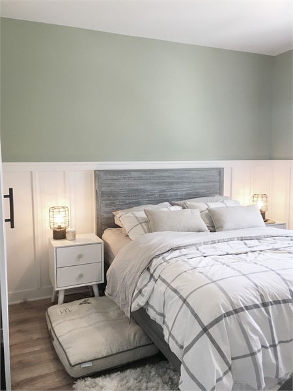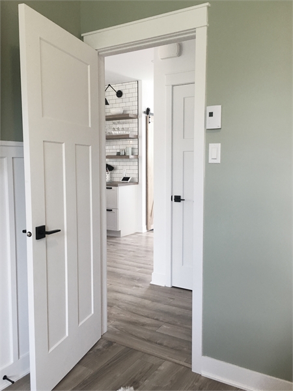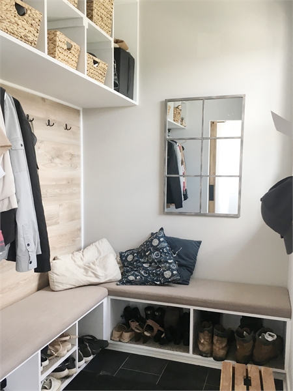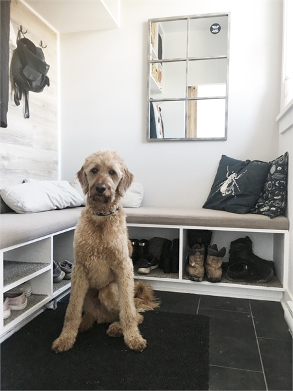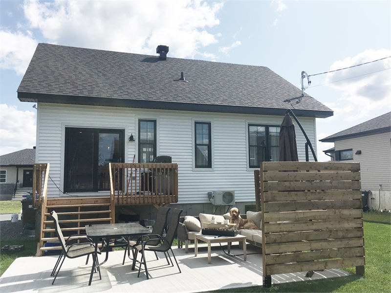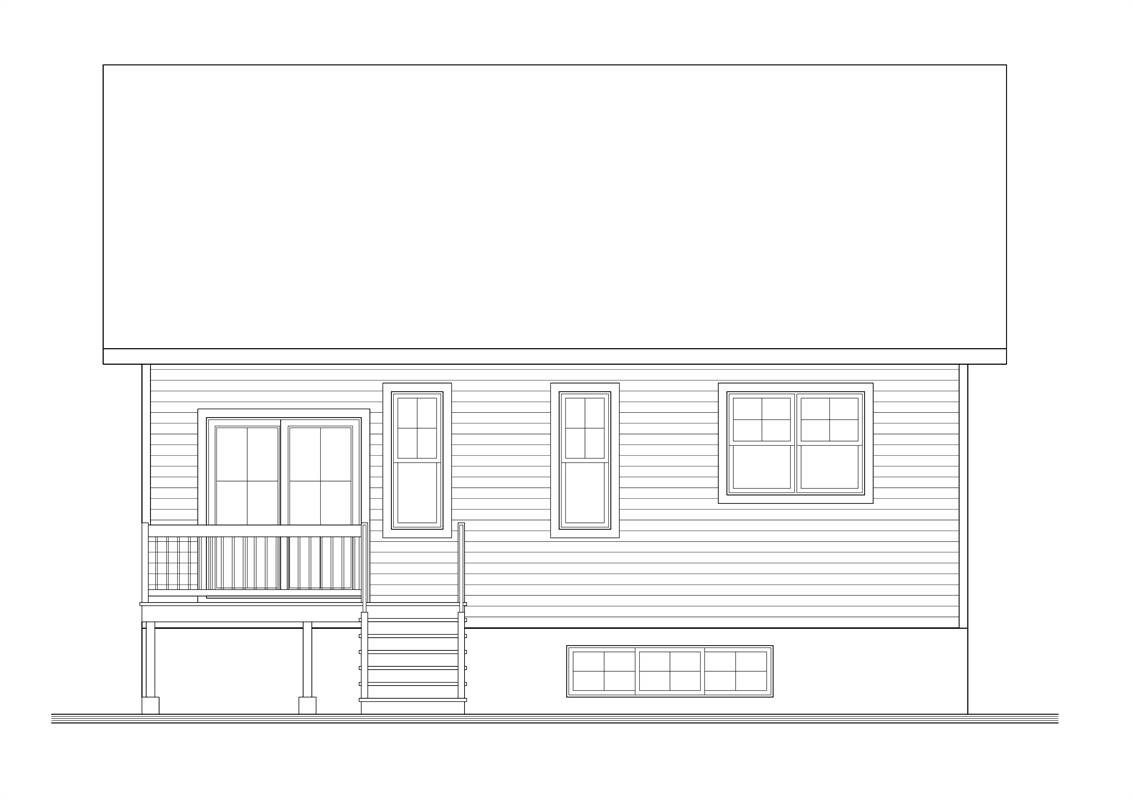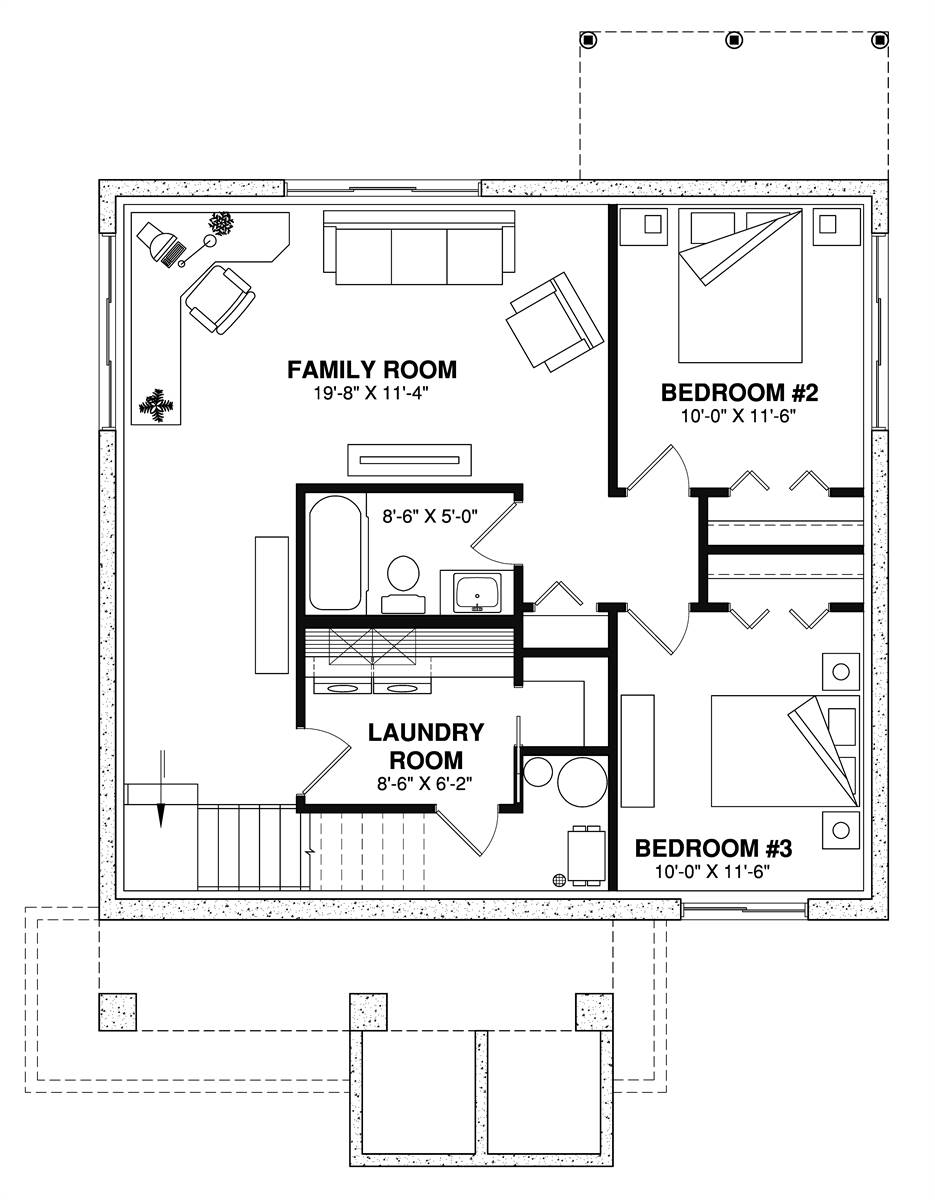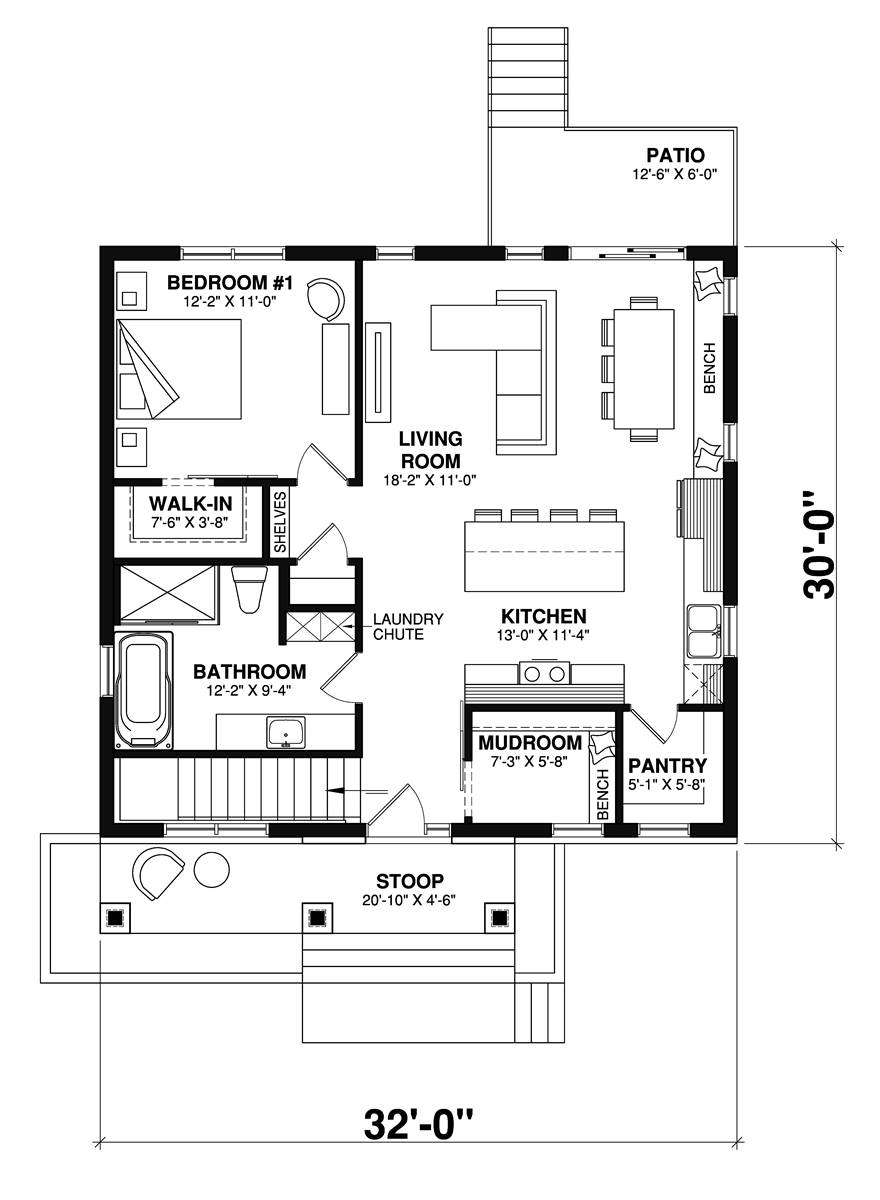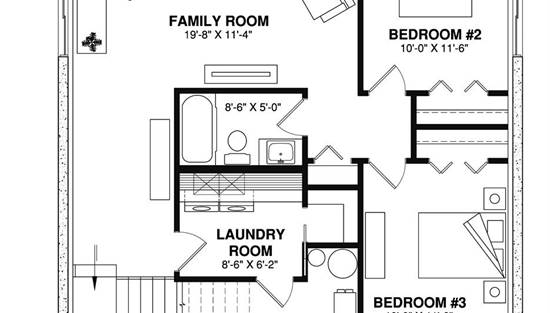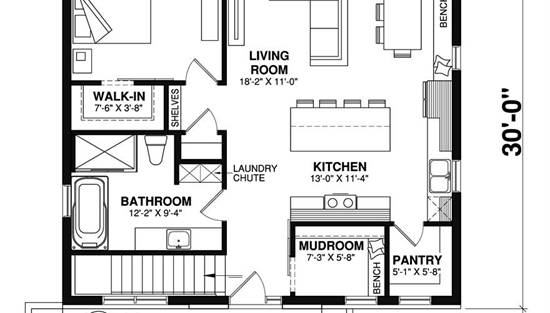- Plan Details
- |
- |
- Print Plan
- |
- Modify Plan
- |
- Reverse Plan
- |
- Cost-to-Build
- |
- View 3D
- |
- Advanced Search
About House Plan 7309:
This country rustic house plan with 3-bedrooms and 2 bathrooms features a covered gallery, beams, mud room, and 9' ceiling's. The master bedroom is located on the main floor. The gourmet kitchen with island has seating for four, walk-in pantry, and plenty of counter space. The open floor plan has a 2 laundry chute, built-in furniture, 2 spacious bedrooms in the basement, family room, office, and a laundry room with walk-in storage.
Plan Details
Key Features
Basement
Country Kitchen
Covered Front Porch
Crawlspace
Daylight Basement
Deck
Double Vanity Sink
Family Room
Foyer
Front Porch
His and Hers Primary Closets
Home Office
Inverted Living
Kitchen Island
Primary Bdrm Main Floor
Mud Room
None
Open Floor Plan
Separate Tub and Shower
Slab
Split Bedrooms
Walk-in Closet
Walk-in Pantry
Walkout Basement
Build Beautiful With Our Trusted Brands
Our Guarantees
- Only the highest quality plans
- Int’l Residential Code Compliant
- Full structural details on all plans
- Best plan price guarantee
- Free modification Estimates
- Builder-ready construction drawings
- Expert advice from leading designers
- PDFs NOW!™ plans in minutes
- 100% satisfaction guarantee
- Free Home Building Organizer
(2).png)
(5).png)
