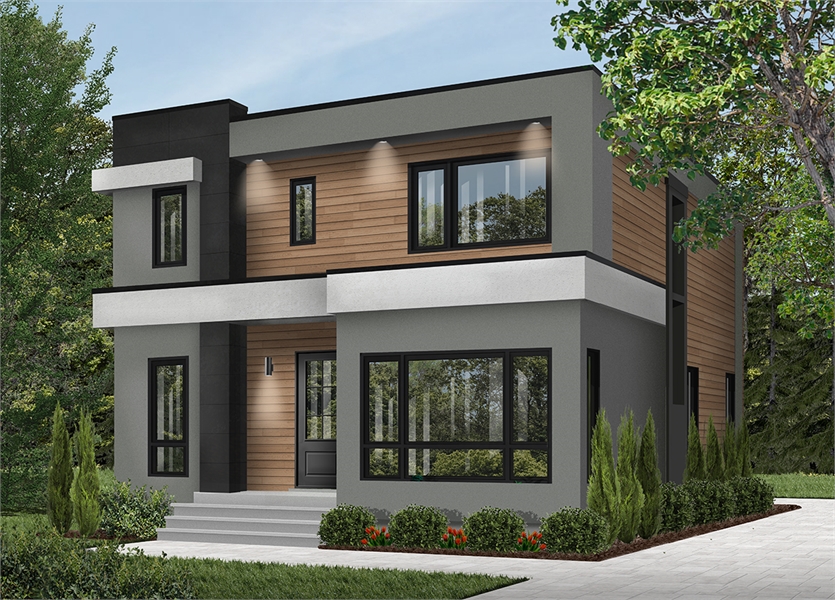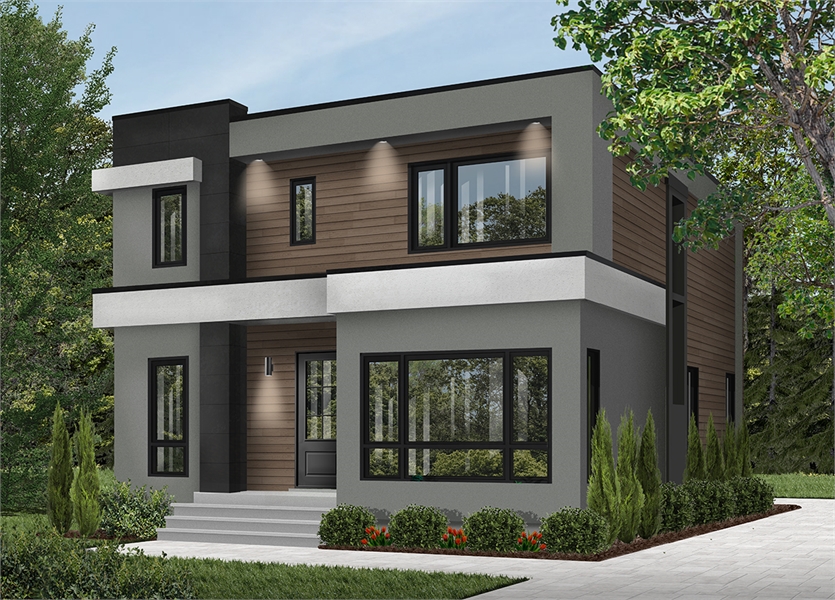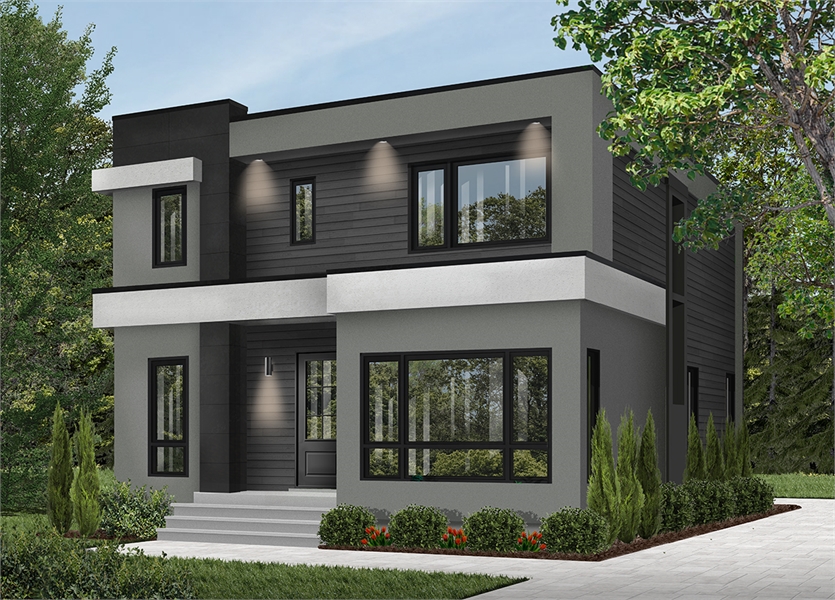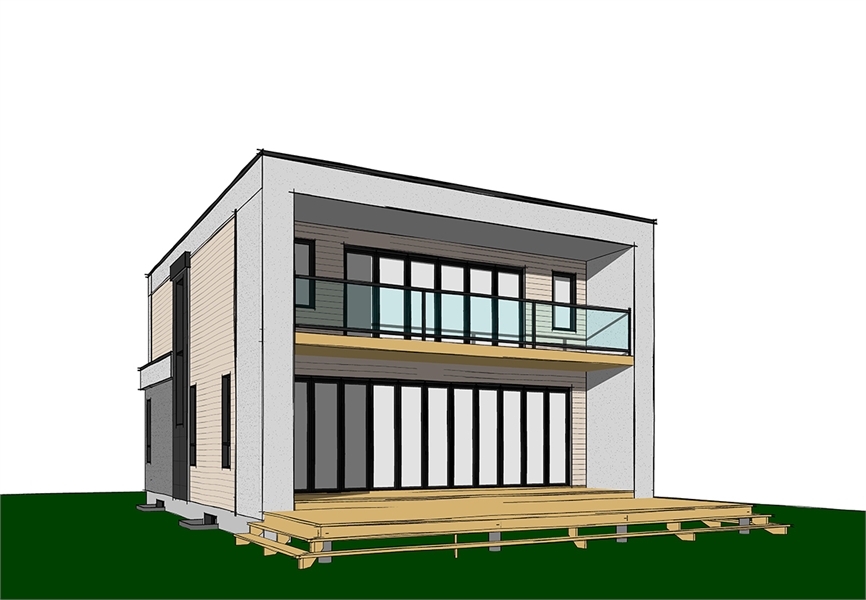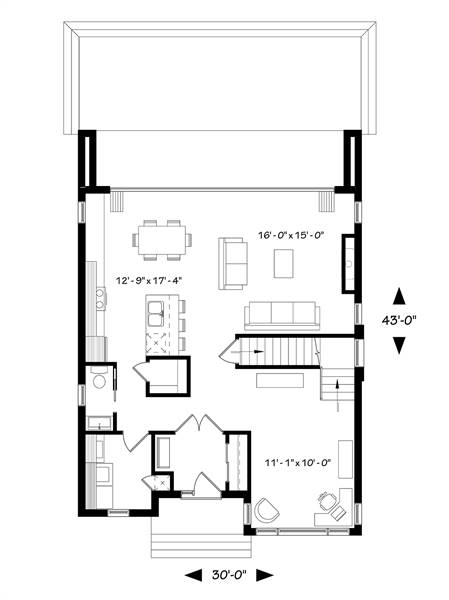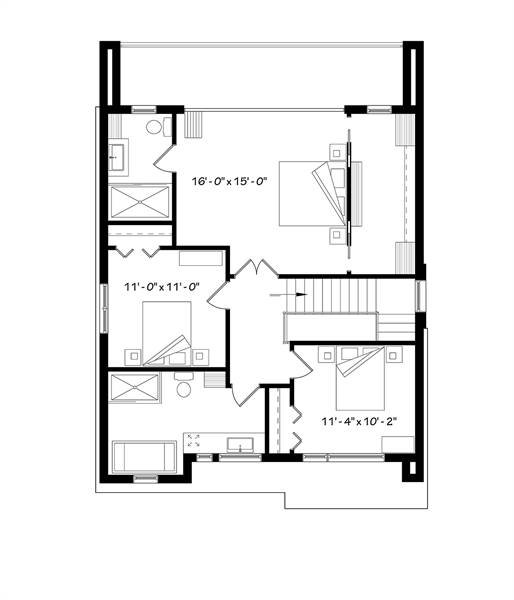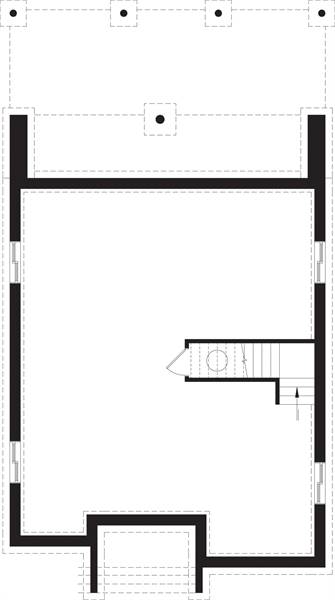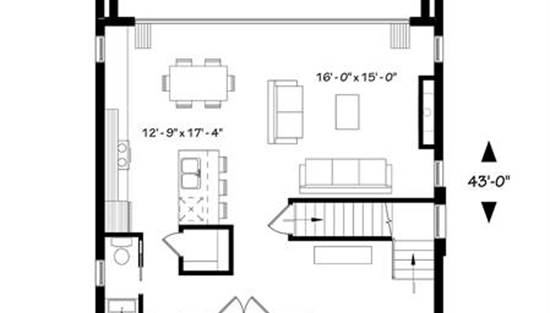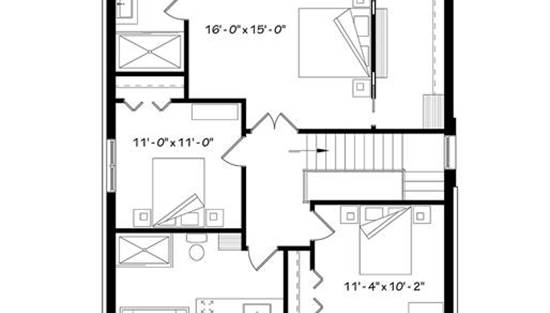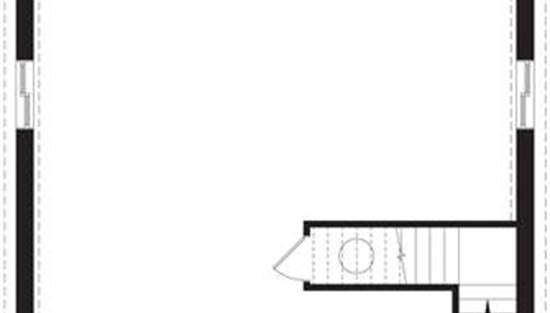- Plan Details
- |
- |
- Print Plan
- |
- Modify Plan
- |
- Reverse Plan
- |
- Cost-to-Build
- |
- View 3D
- |
- Advanced Search
About House Plan 7345:
This contemporary cubic house plan has a lot of natural light, and 9 'ceiling's throughout the main floor. When walking in to this beautiful design, there is a closed foyer with a coat closet. On the main level you will find a conveniently located home office or 4th bedroom. The spacious master suite has a private balcony, good size walk-in closet, and private bath. Inside the well designed kitchen is plenty of counter space, a kitchen island and a good size pantry. The living room is a great place to wind down and relax with the warmth of the fireplace. Folding patio doors in the dining and family room area open up leading you to a covered terrace at the rear of the house. A half bathroom and laundry room is centrally located off the kitchen. Two secondary bedrooms share a very large bathroom with separate shower and bathtub. The unfinished basement can be easily finished for additional bedrooms, storage, home theater, etc.This contemporary cubic house plan has a lot of natural light, and 9 'ceiling's throughout the main floor. When walking in to this beautiful design, there is a closed foyer with a coat closet. On the main level you will find a conveniently located home office or 4th bedroom. The spacious master suite has a private balcony, good size walk-in closet, and private bath. Inside the well designed kitchen is plenty of counter space, a kitchen island and a good size pantry. The living room is a great place to wind down and relax with the warmth of the fireplace. Folding patio doors in the dining and family room area open up leading you to a covered terrace at the rear of the house. A half bathroom and laundry room is centrally located off the kitchen. Two secondary bedrooms share a very large bathroom with separate shower and bathtub. The unfinished basement can be easily finished for additional bedrooms, storage, home theater, etc.
Plan Details
Key Features
Basement
Covered Front Porch
Covered Rear Porch
Crawlspace
Daylight Basement
Deck
Family Room
Fireplace
Foyer
Front Porch
His and Hers Primary Closets
Home Office
Kitchen Island
Laundry 1st Fl
Loft / Balcony
Primary Bdrm Upstairs
None
Nursery Room
Open Floor Plan
Peninsula / Eating Bar
Rear Porch
Sitting Area
Slab
Split Bedrooms
Suited for view lot
Unfinished Space
Walk-in Closet
Walk-in Pantry
Walkout Basement
Build Beautiful With Our Trusted Brands
Our Guarantees
- Only the highest quality plans
- Int’l Residential Code Compliant
- Full structural details on all plans
- Best plan price guarantee
- Free modification Estimates
- Builder-ready construction drawings
- Expert advice from leading designers
- PDFs NOW!™ plans in minutes
- 100% satisfaction guarantee
- Free Home Building Organizer
.png)
.png)
