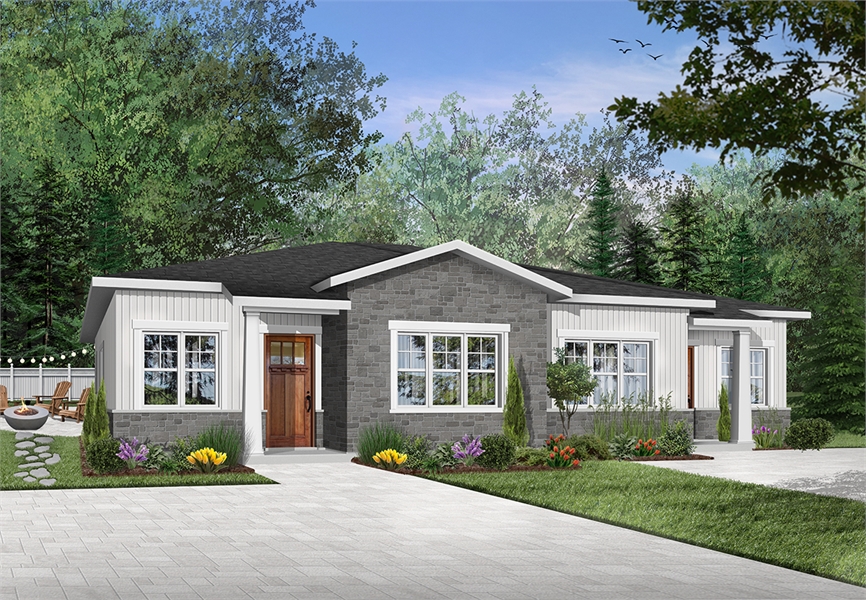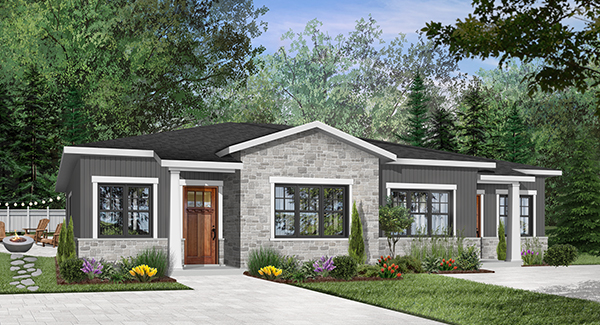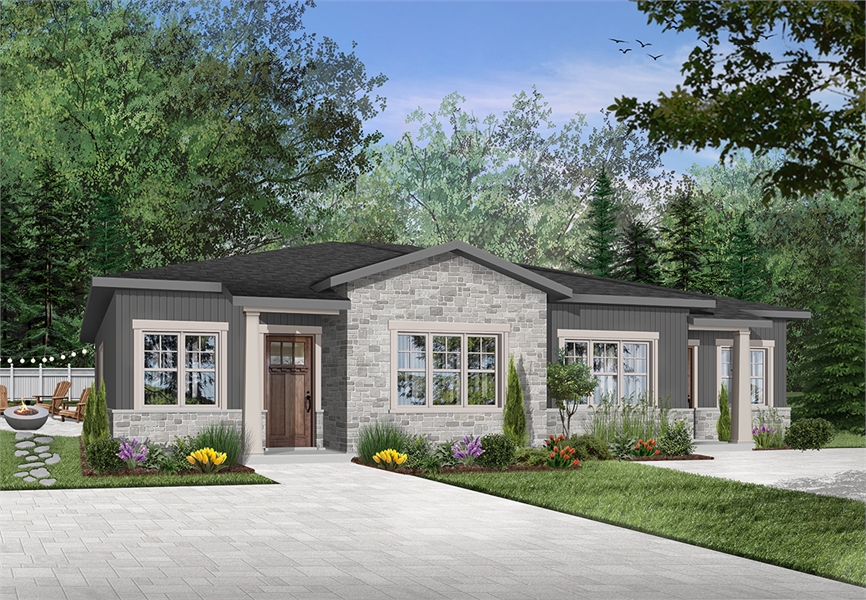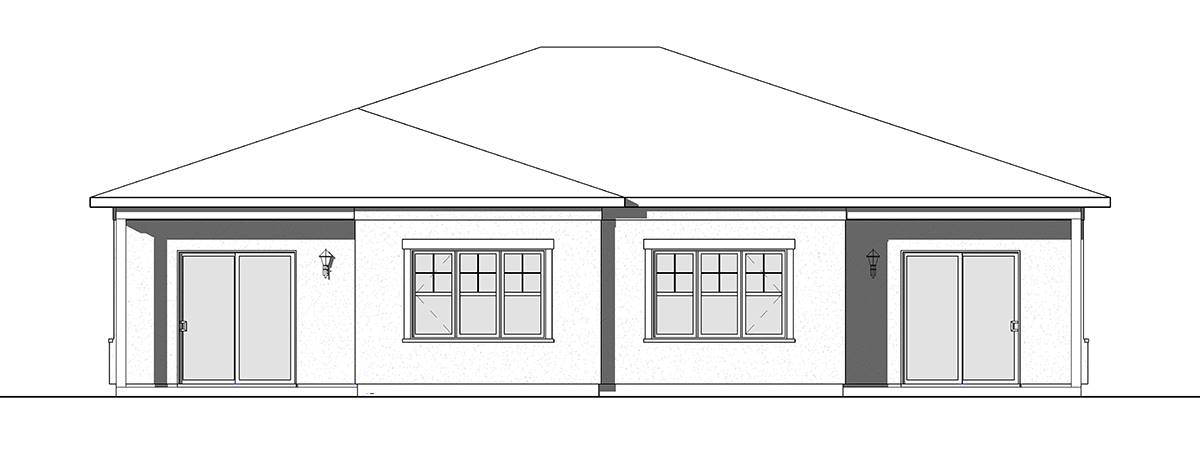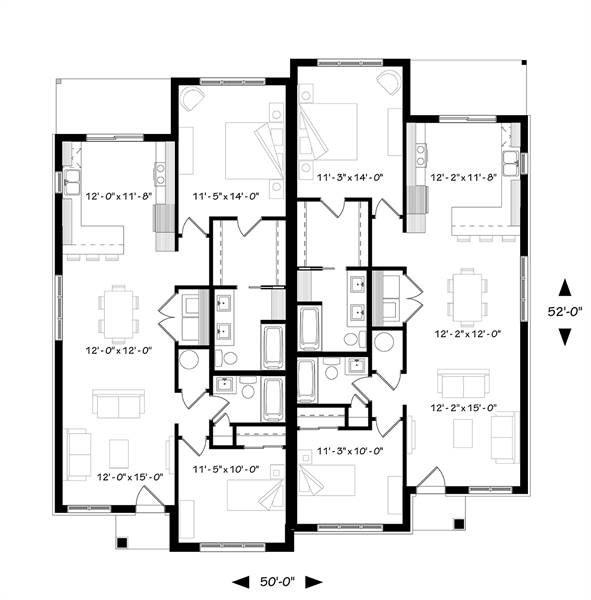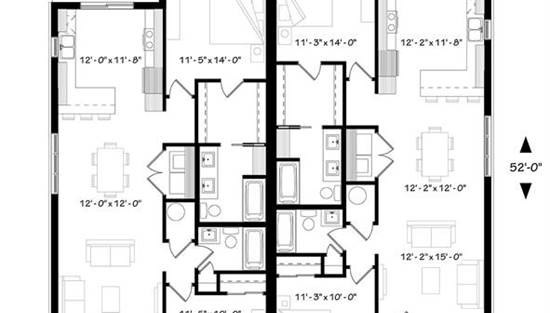- Plan Details
- |
- |
- Print Plan
- |
- Modify Plan
- |
- Reverse Plan
- |
- Cost-to-Build
- |
- View 3D
- |
- Advanced Search
About House Plan 7347:
This 2-bedroom, 2 bath, 1,125 square foot per unit duplex home plan is designed with the outward appearance of a single-family dwelling, yet feature two-distinct entries. These type of homes are popular among customers in densely populated areas such as cities where there is demand for housing but limited space. This plan was designed for a couple or a family wishing to have no basement which allowed us to use the space that would have been reserved for a staircase (leading to the basement) and maximize the overall square footage. It should be noted that the ceiling height of the entire main floor is 9 feet high, which gives significant amplitude to the rooms. The kitchen is good in size and features a lunch counter, convenient for chatting with guests while preparing meals. In addition, a covered balcony is accessible from the kitchen making it easy to access a BBQ, for example. The dining room area and living room (lounge) are very open. The space is large enough to accommodate a table of 6 to 8 people and good size living room furniture. The master bedroom suite receives natural light from a large window overlooking the back yard. There is also a large walk-in wardrobe. A private bathroom with shower and double vanity, as well as a linen room. A secondary bedroom is located on the front of the house and is adjacent to a full bathroom. This room could easily convert into a home office or home gym.
Plan Details
Key Features
Basement
Country Kitchen
Covered Front Porch
Covered Rear Porch
Crawlspace
Dining Room
Double Vanity Sink
Family Room
His and Hers Primary Closets
In-law Suite
Laundry 1st Fl
Primary Bdrm Main Floor
None
Open Floor Plan
Peninsula / Eating Bar
Sitting Area
Slab
Split Bedrooms
Storage Space
Walk-in Closet
Walkout Basement
Build Beautiful With Our Trusted Brands
Our Guarantees
- Only the highest quality plans
- Int’l Residential Code Compliant
- Full structural details on all plans
- Best plan price guarantee
- Free modification Estimates
- Builder-ready construction drawings
- Expert advice from leading designers
- PDFs NOW!™ plans in minutes
- 100% satisfaction guarantee
- Free Home Building Organizer
.png)
.png)

