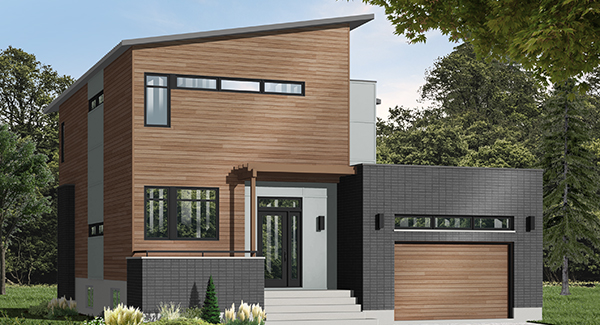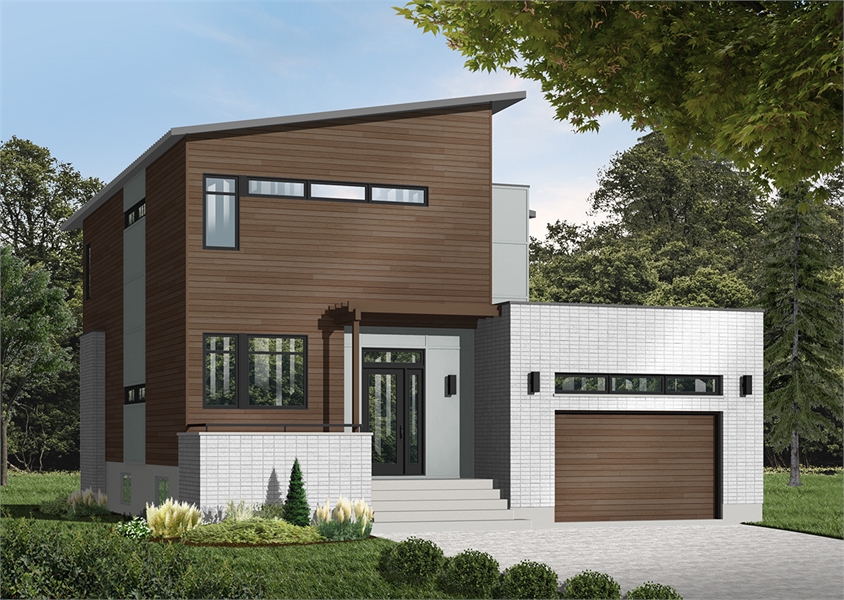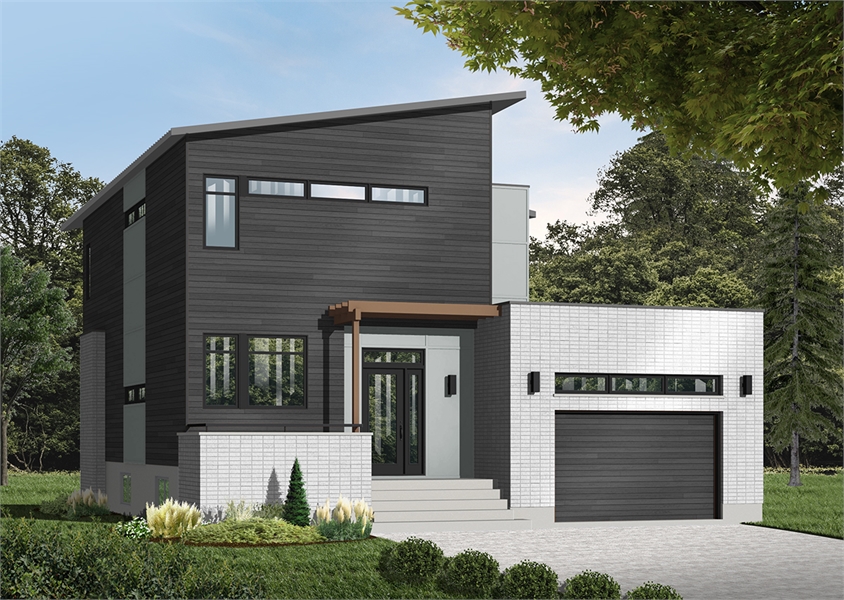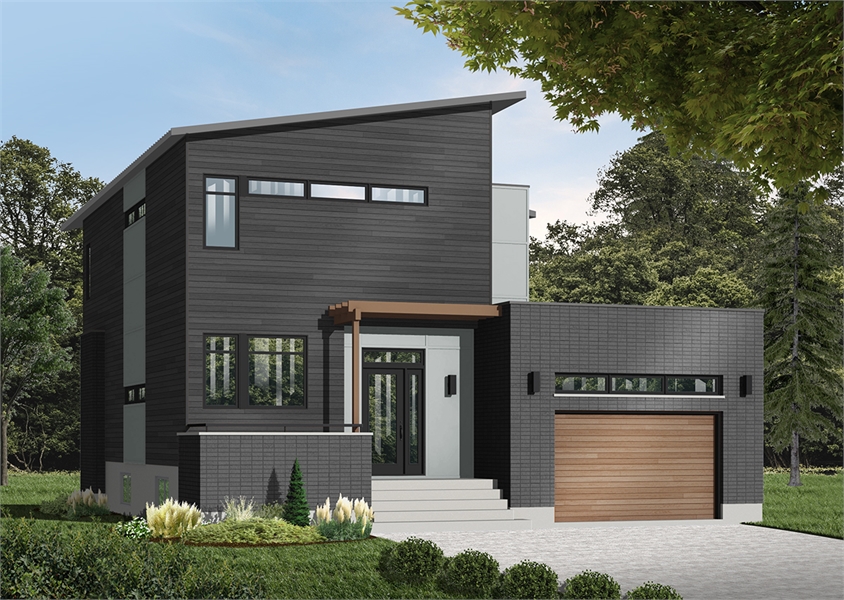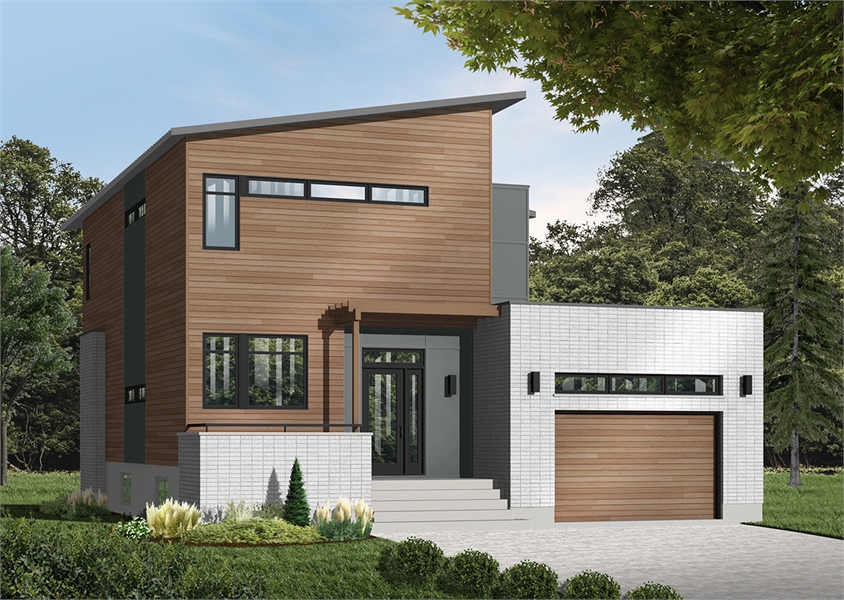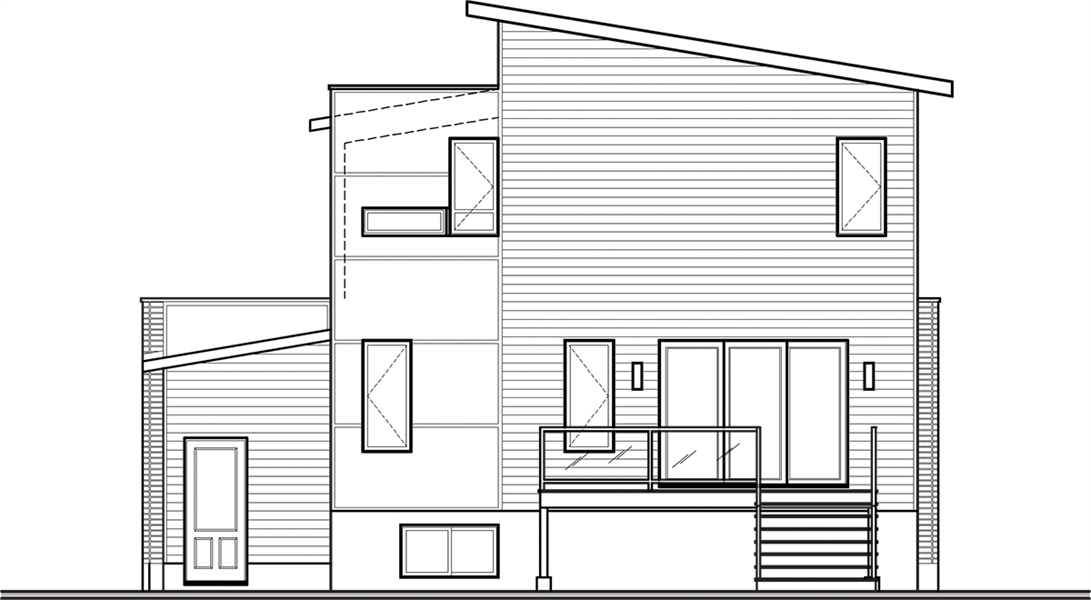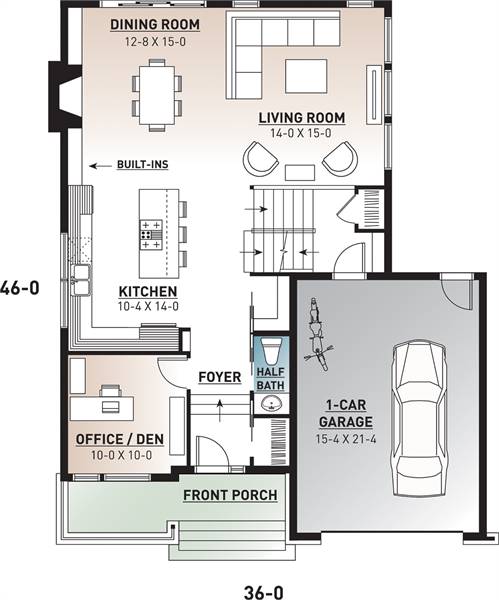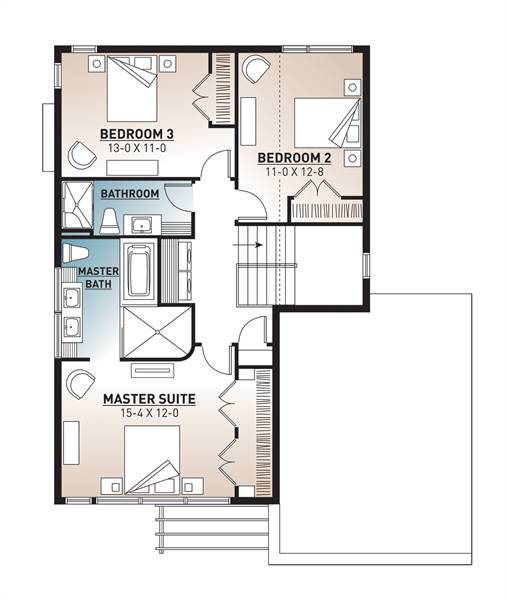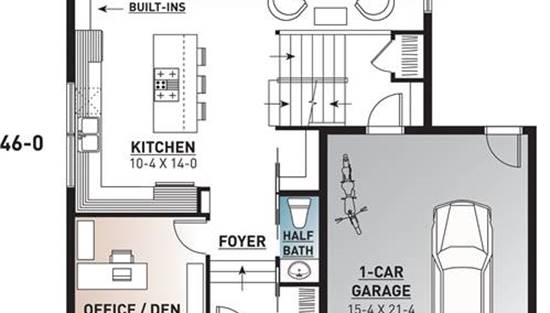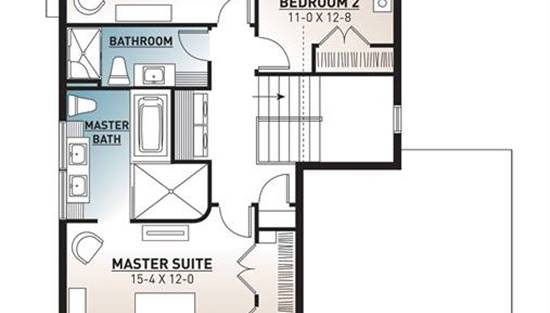- Plan Details
- |
- |
- Print Plan
- |
- Modify Plan
- |
- Reverse Plan
- |
- Cost-to-Build
- |
- View 3D
- |
- Advanced Search
About House Plan 7350:
This 3-bedroom, 2.5 bath beautiful mid-century house plan features 8 foot, 6 inch ceiling's throughout the main level. With 1,999 square feet of usable living space, this model is ideal for an average family. The office is located near the front entry, which makes it accessible to customers or guest for that work at home person. The open concept living area features a beautiful fireplace that adds ambience to the dining room, joining the living room and dining room is the kitchen featuring a sizable island with eating bar, and walk-in pantry. The master suite is located on the upper level with a large walk-in closet and private bathroom that has a over-sized shower. Two additional bedrooms share a shower room. A laundry closet is located on the second level for convenience. The large one-car garage has direct access into the side entrance of the house. This house plan includes a simple exterior with accents and a sloped roof.
Plan Details
Key Features
Attached
Basement
Covered Front Porch
Crawlspace
Daylight Basement
Dining Room
Double Vanity Sink
Family Room
Fireplace
Foyer
Front Porch
Front-entry
His and Hers Primary Closets
Home Office
Kitchen Island
Laundry 2nd Fl
Primary Bdrm Upstairs
Mud Room
Open Floor Plan
Separate Tub and Shower
Sitting Area
Slab
Suited for narrow lot
Unfinished Space
Vaulted Ceilings
Walk-in Pantry
Walkout Basement
Build Beautiful With Our Trusted Brands
Our Guarantees
- Only the highest quality plans
- Int’l Residential Code Compliant
- Full structural details on all plans
- Best plan price guarantee
- Free modification Estimates
- Builder-ready construction drawings
- Expert advice from leading designers
- PDFs NOW!™ plans in minutes
- 100% satisfaction guarantee
- Free Home Building Organizer

.png)
