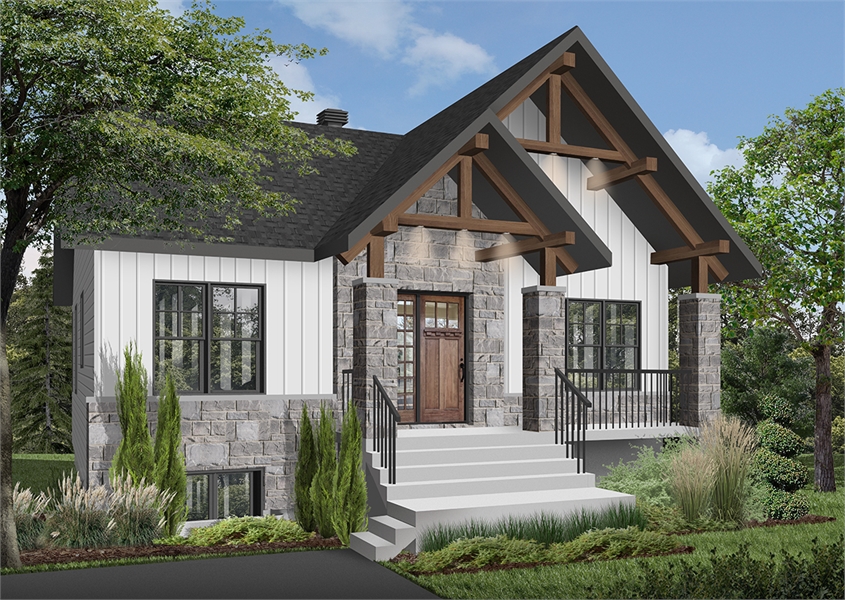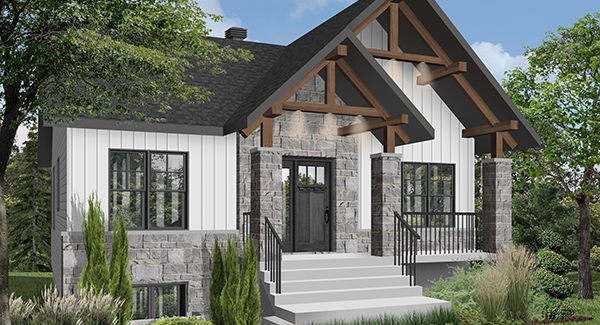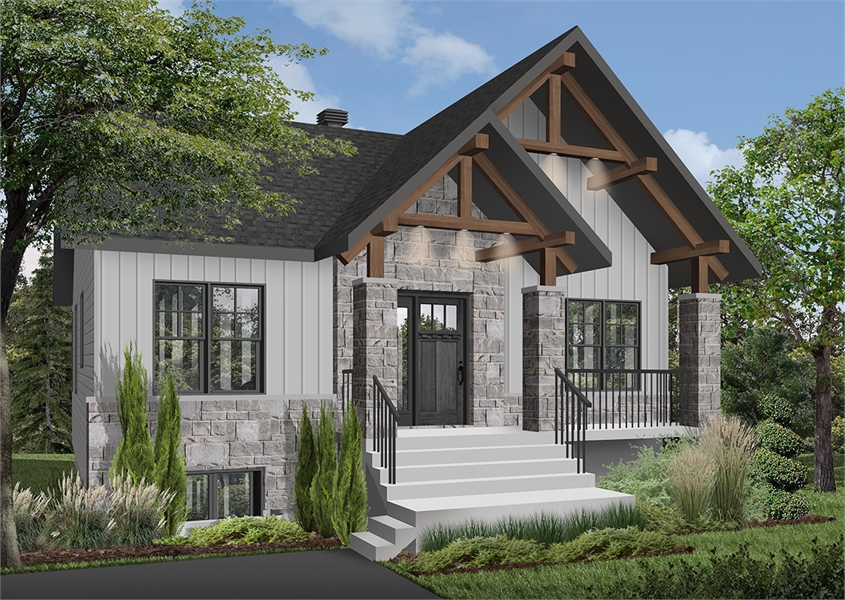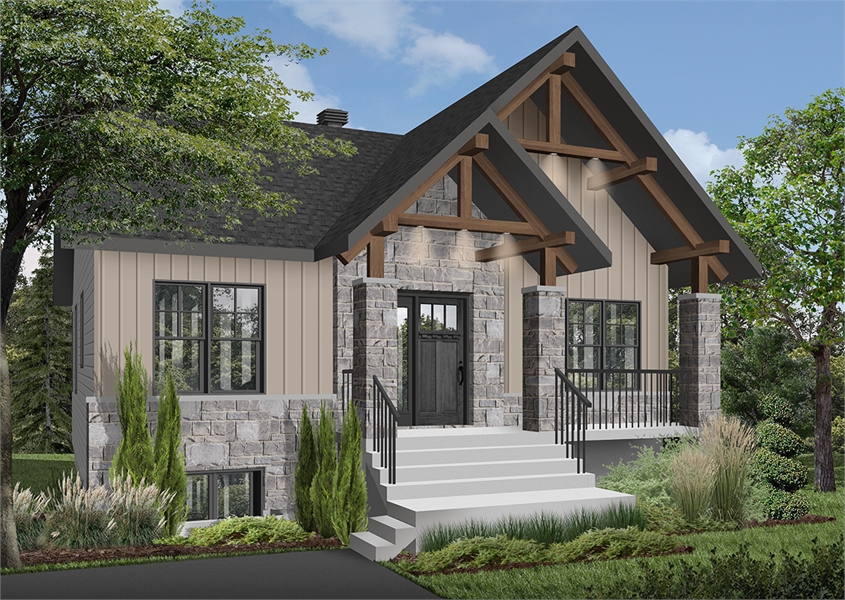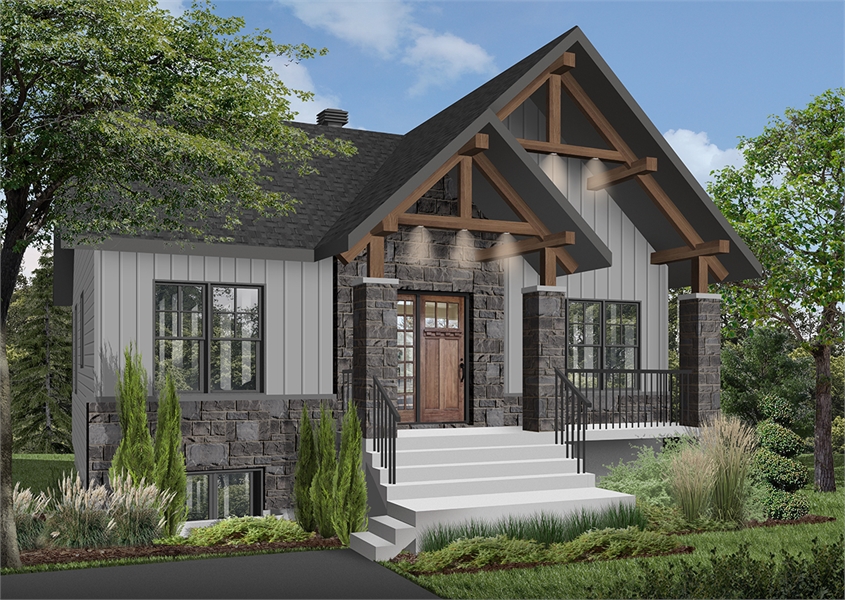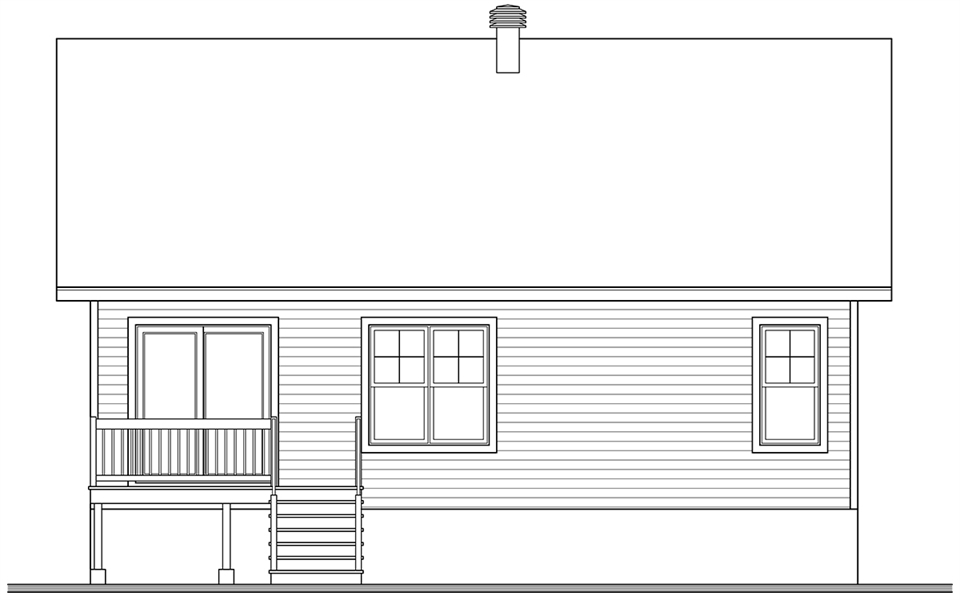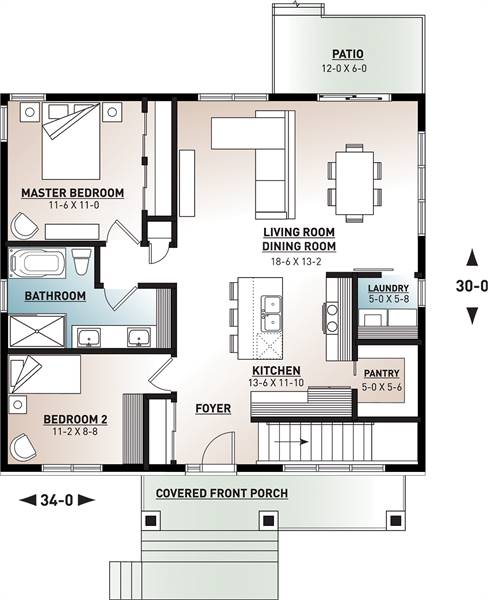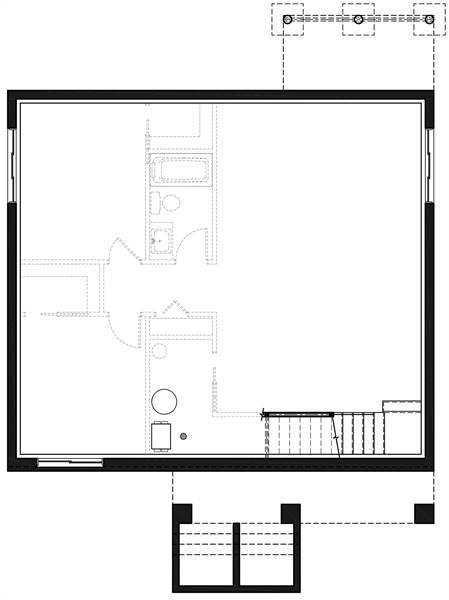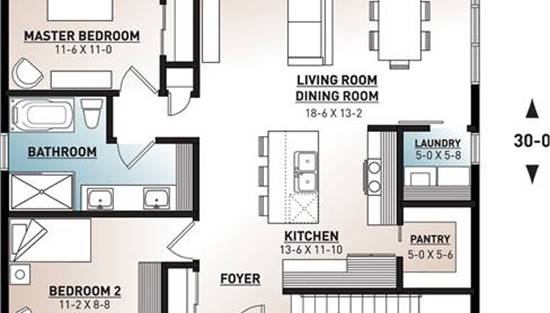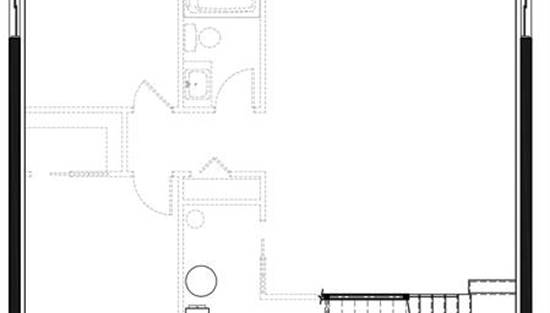- Plan Details
- |
- |
- Print Plan
- |
- Modify Plan
- |
- Reverse Plan
- |
- Cost-to-Build
- |
- View 3D
- |
- Advanced Search
About House Plan 7351:
This 1,020 square foot Craftsman house plan features 2 bedrooms, and 1 bath. The front entrance takes you directly into the kitchen, which is open to the dining and living room. The open floor plan layout are appreciated in smaller home models. The master bedroom has access to the bathroom through the hallway. The 2nd bedroom can be used as an office or den. There is abundant fenestration, a barn door entrance, wooden gables, and board and batten siding with stone and wood. With this beautiful design and appealing landscape this model is great for a first time home buyer or young customer.
Plan Details
Key Features
Arches
Basement
Country Kitchen
Covered Front Porch
Crawlspace
Daylight Basement
Deck
Dining Room
Double Vanity Sink
Family Room
Foyer
Front Porch
His and Hers Primary Closets
Home Office
Kitchen Island
Laundry 1st Fl
Primary Bdrm Main Floor
None
Nursery Room
Open Floor Plan
Rear Porch
Separate Tub and Shower
Split Bedrooms
Suited for narrow lot
Unfinished Space
Walk-in Closet
Walk-in Pantry
Build Beautiful With Our Trusted Brands
Our Guarantees
- Only the highest quality plans
- Int’l Residential Code Compliant
- Full structural details on all plans
- Best plan price guarantee
- Free modification Estimates
- Builder-ready construction drawings
- Expert advice from leading designers
- PDFs NOW!™ plans in minutes
- 100% satisfaction guarantee
- Free Home Building Organizer
.png)

