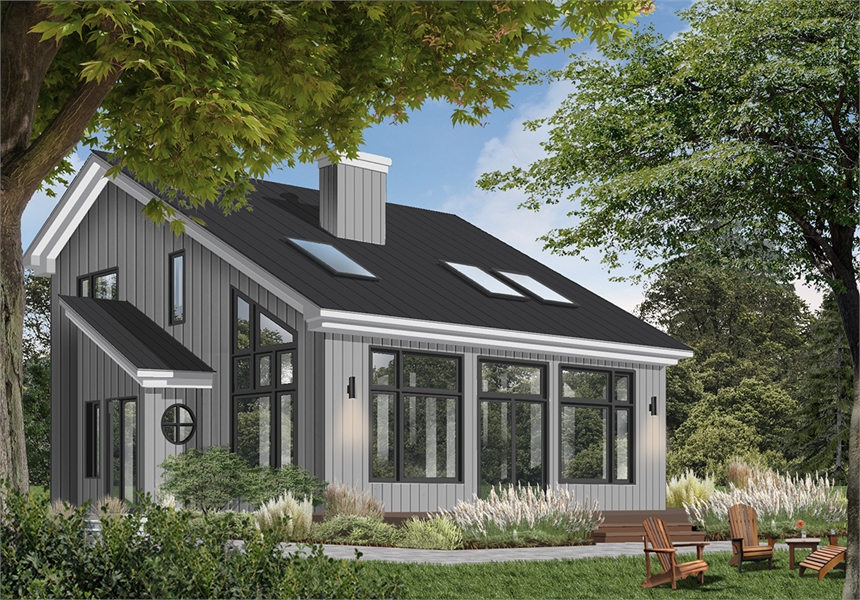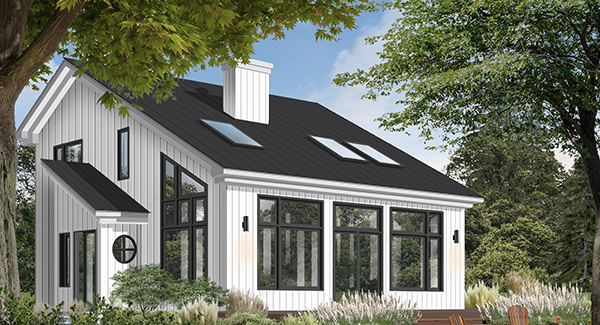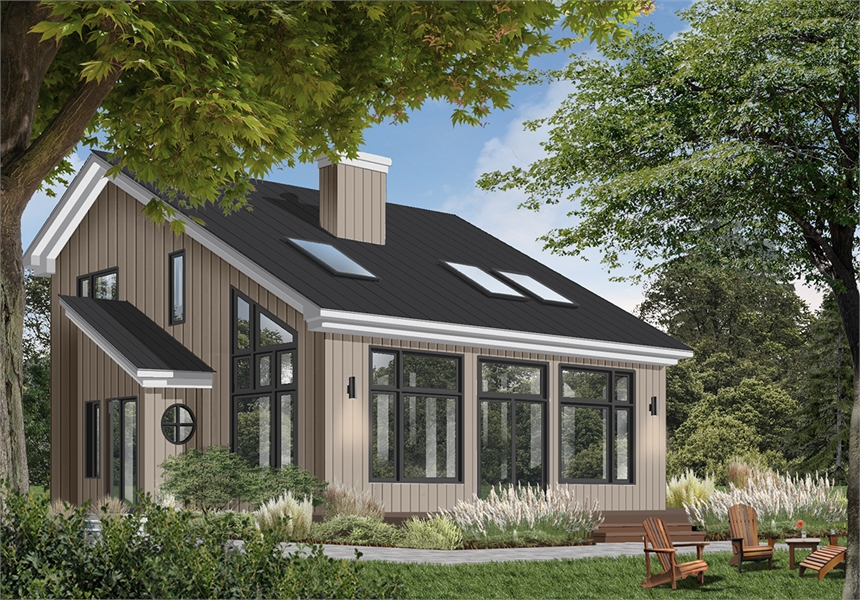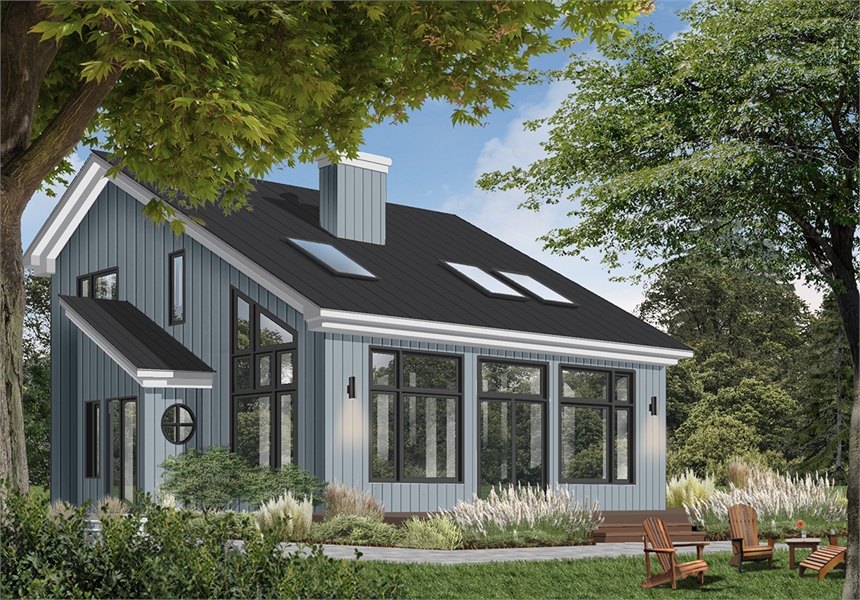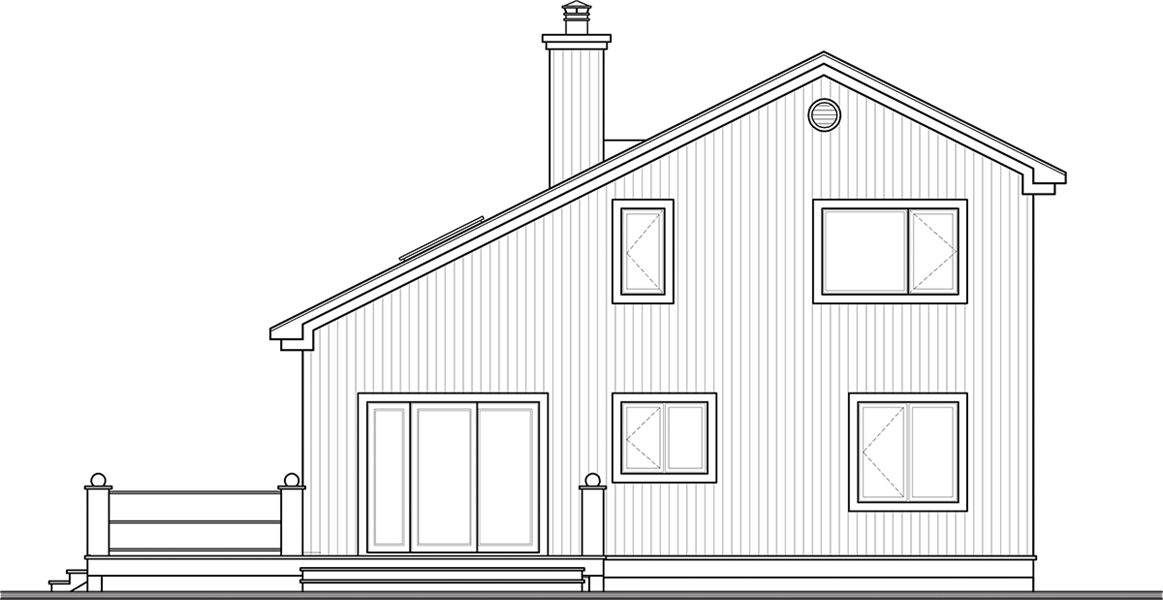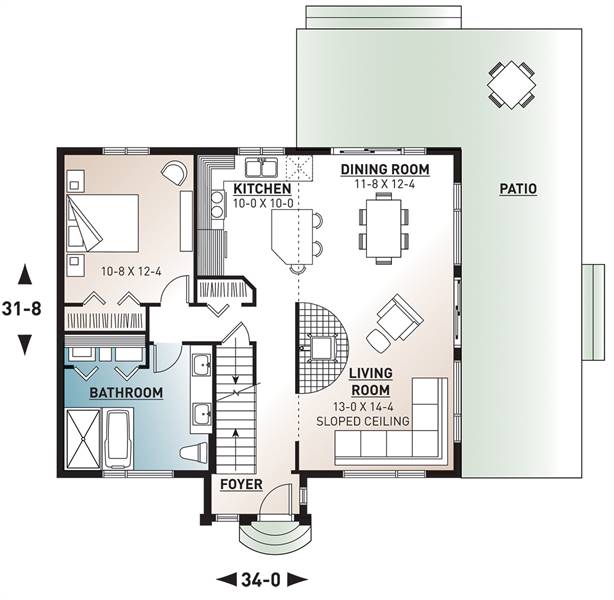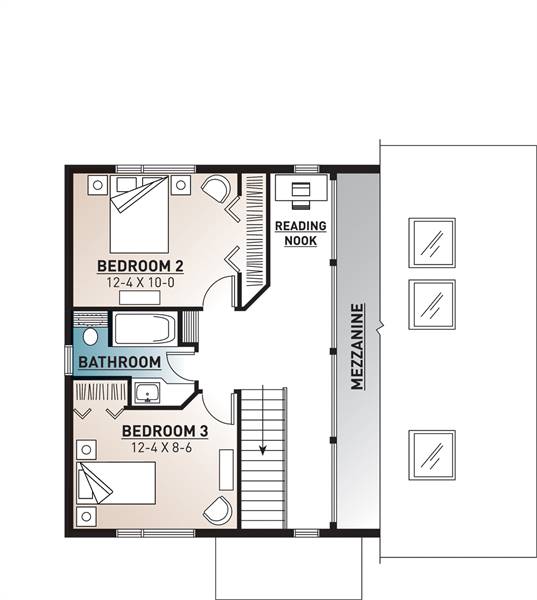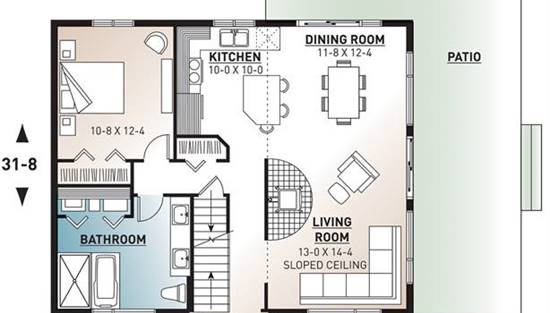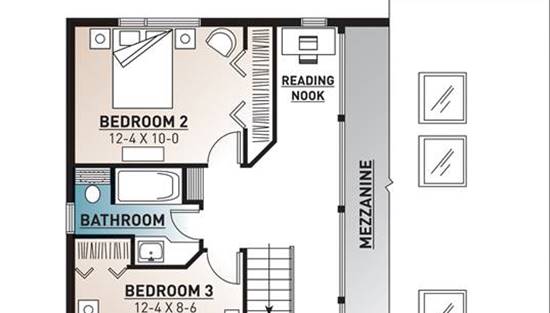- Plan Details
- |
- |
- Print Plan
- |
- Modify Plan
- |
- Reverse Plan
- |
- Cost-to-Build
- |
- View 3D
- |
- Advanced Search
About House Plan 7352:
This cottage style house plan has 3-bedroom's, 2 bath's, a great fireplace centrally located, and 1,544 square foot of living space . The master bedroom located on the main floor is spacious enough for a small sitting area. The restroom across the hallway features a double vanity, separate shower and tub, and washer and dryer access. The kitchen, dining, and living room reflects a serious consideration to how families live and play today with its open floor concept. A beautiful exterior and outdoor space are found in this design.
Plan Details
Key Features
Basement
Country Kitchen
Crawlspace
Daylight Basement
Deck
Dining Room
Double Vanity Sink
Family Room
Fireplace
Foyer
Front Porch
Kitchen Island
Laundry 1st Fl
Primary Bdrm Main Floor
None
Open Floor Plan
Separate Tub and Shower
Slab
Split Bedrooms
Suited for narrow lot
Suited for view lot
Unfinished Space
Vaulted Ceilings
Walkout Basement
Wraparound Porch
Build Beautiful With Our Trusted Brands
Our Guarantees
- Only the highest quality plans
- Int’l Residential Code Compliant
- Full structural details on all plans
- Best plan price guarantee
- Free modification Estimates
- Builder-ready construction drawings
- Expert advice from leading designers
- PDFs NOW!™ plans in minutes
- 100% satisfaction guarantee
- Free Home Building Organizer
.png)

