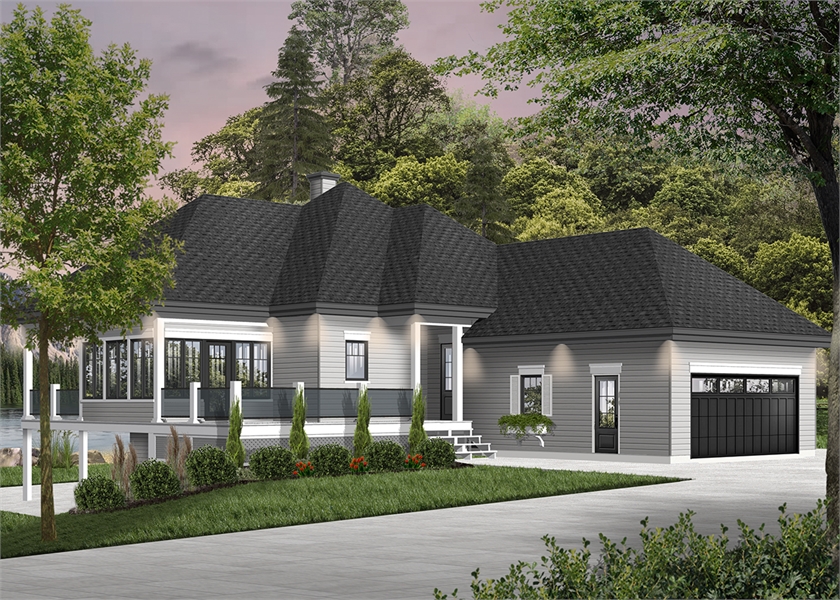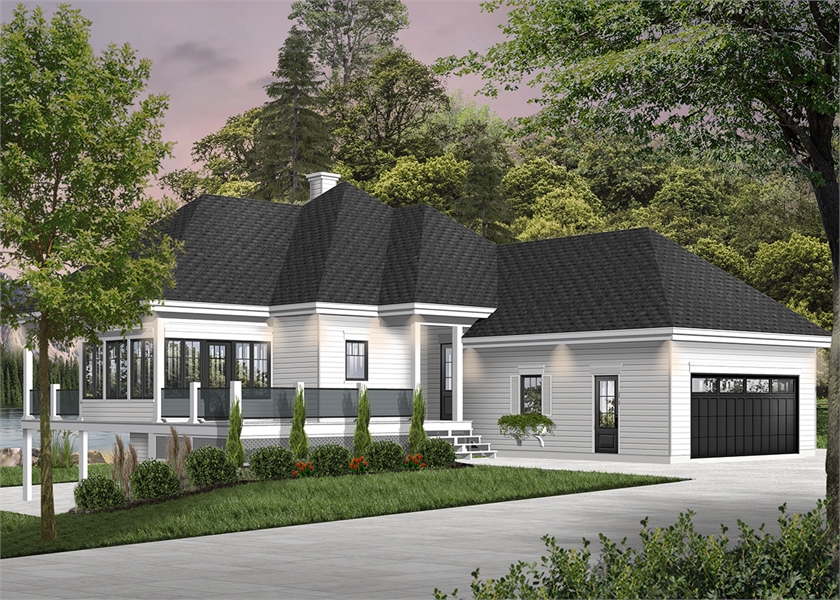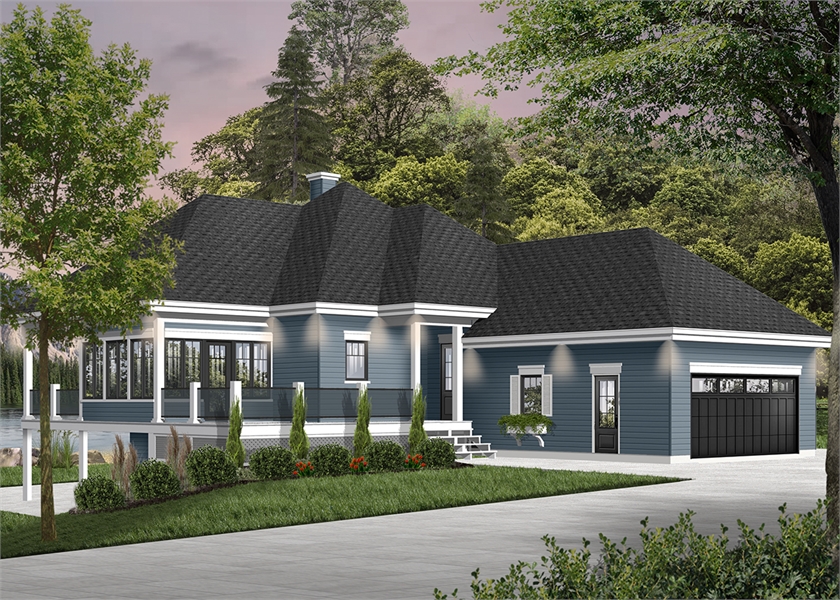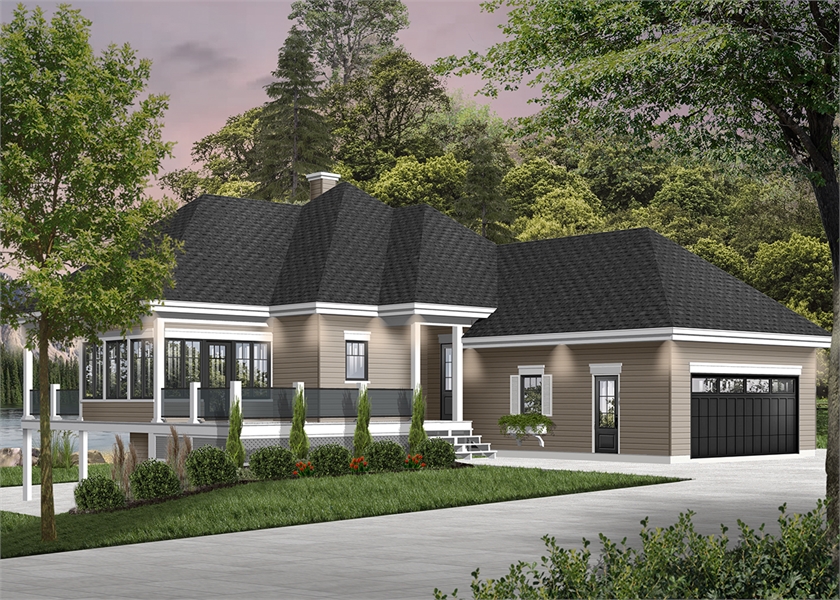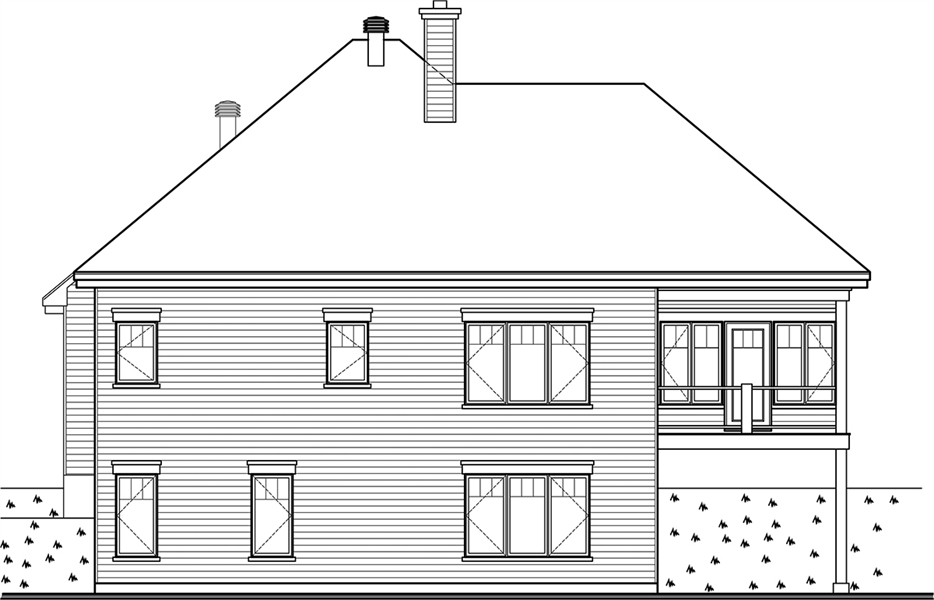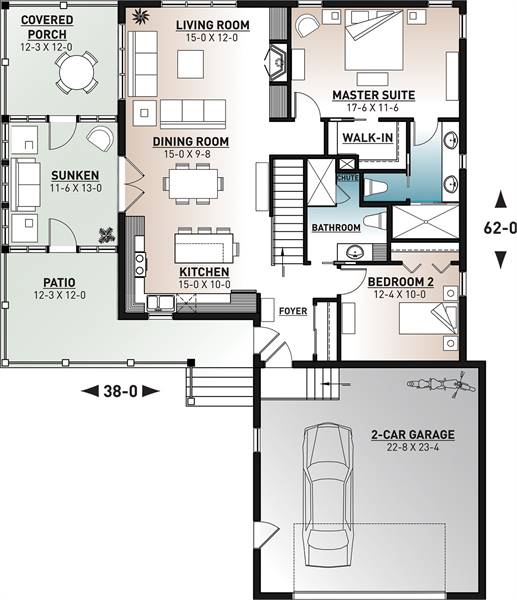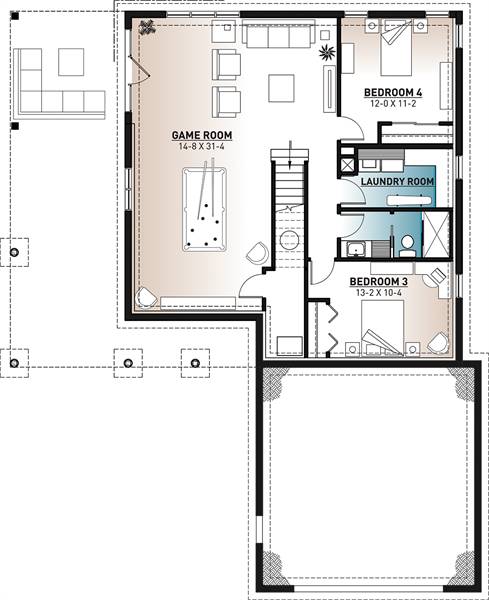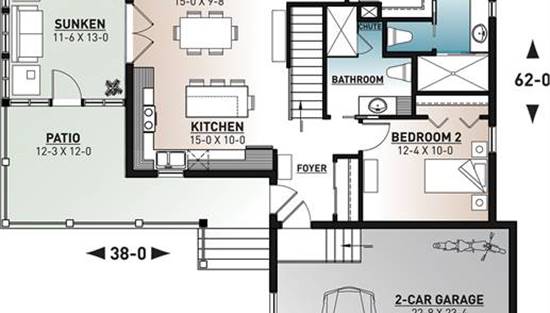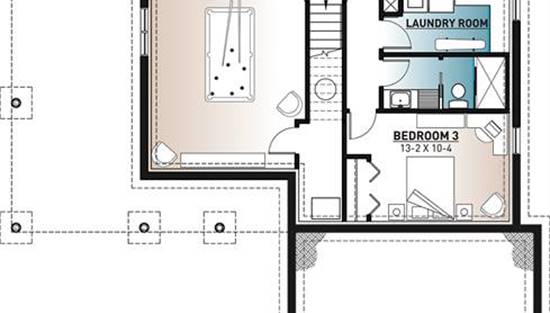- Plan Details
- |
- |
- Print Plan
- |
- Modify Plan
- |
- Reverse Plan
- |
- Cost-to-Build
- |
- View 3D
- |
- Advanced Search
About House Plan 7354:
This ranch style house plan offers you 2,596 square feet of livable and functional space with well-laid out rooms, and an attractive exterior with plenty of outdoor space for comfortable family living. A completely finished walkout basement that includes 2 bedrooms, a living area with ample space for a game room, makes it the perfect area for teenage or college children. The main floor offers a home office or additional bedroom. The open dining room is directly located off the kitchen and provides good space for holiday and special occasion meals. The kitchen is functional and spacious with a large center island that has seating for four. In the living room, you will find a beautiful cozy fireplace, wonderful window views, and a side covered porch allowing for a sunlight area. Inside the master suite you will find plenty of bedroom space, an elegant master bath and a spacious walk-in closet. The master bath is highlighted with double vanities, and a tub/ shower combination.
Plan Details
Key Features
Attached
Country Kitchen
Covered Front Porch
Covered Rear Porch
Crawlspace
Deck
Dining Room
Double Vanity Sink
Family Room
Fireplace
Foyer
Front Porch
Front-entry
Great Room
Home Office
Kitchen Island
Primary Bdrm Main Floor
Open Floor Plan
Rear Porch
Screened Porch/Sunroom
Slab
Split Bedrooms
Storage Space
Suited for sloping lot
Suited for view lot
Walk-in Closet
Walkout Basement
Wraparound Porch
Build Beautiful With Our Trusted Brands
Our Guarantees
- Only the highest quality plans
- Int’l Residential Code Compliant
- Full structural details on all plans
- Best plan price guarantee
- Free modification Estimates
- Builder-ready construction drawings
- Expert advice from leading designers
- PDFs NOW!™ plans in minutes
- 100% satisfaction guarantee
- Free Home Building Organizer
