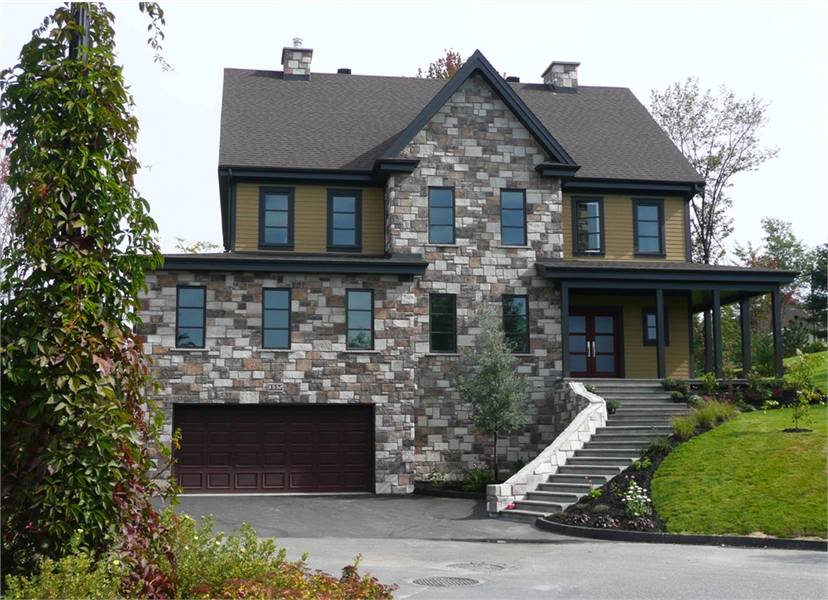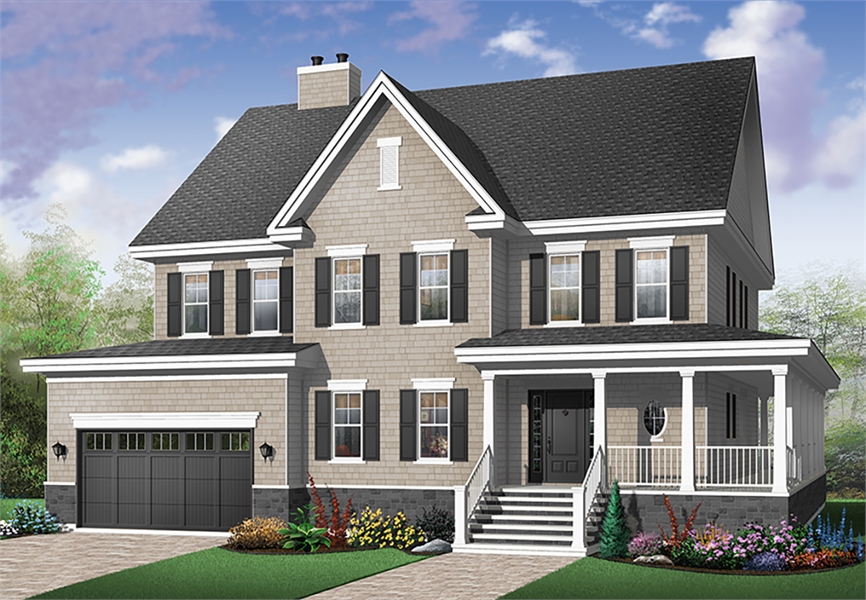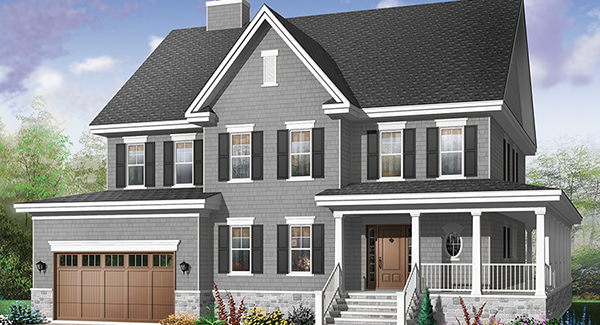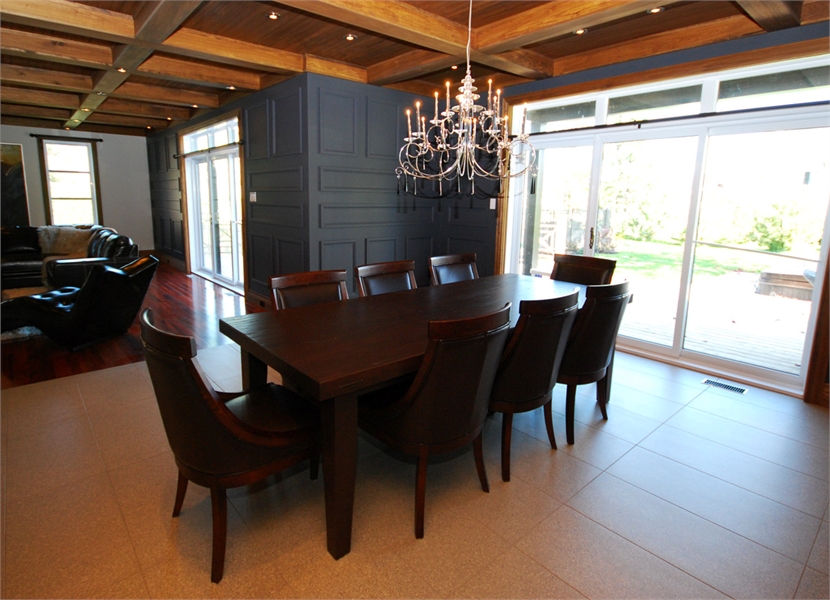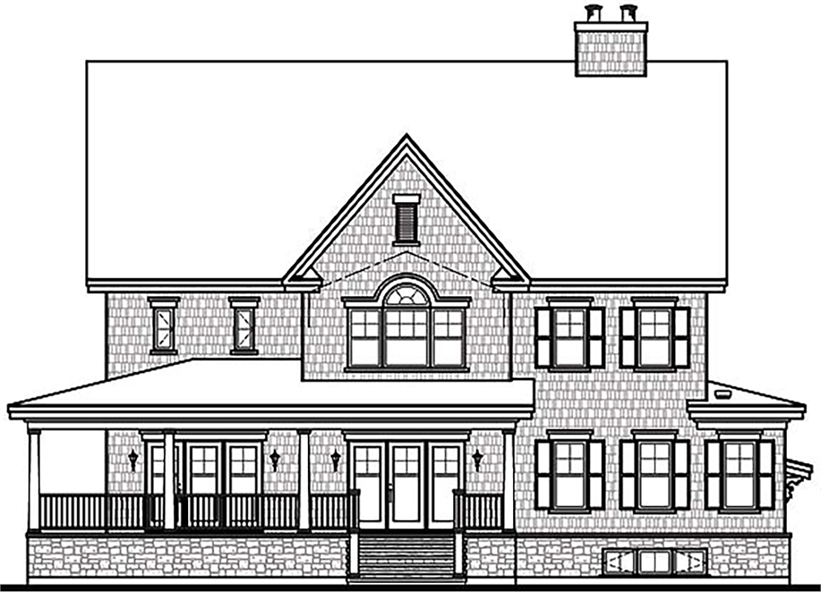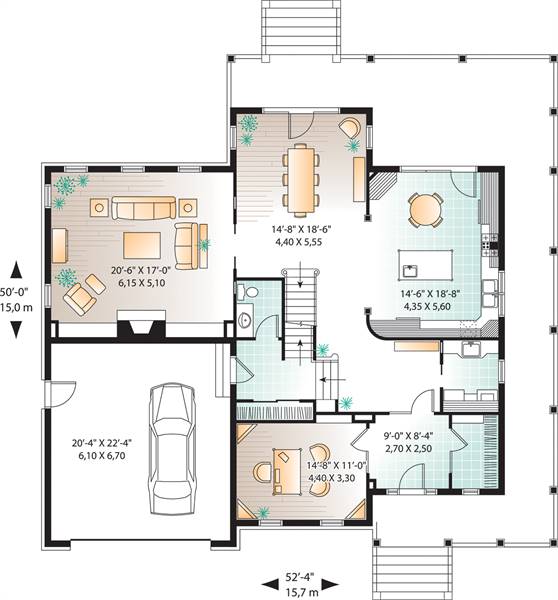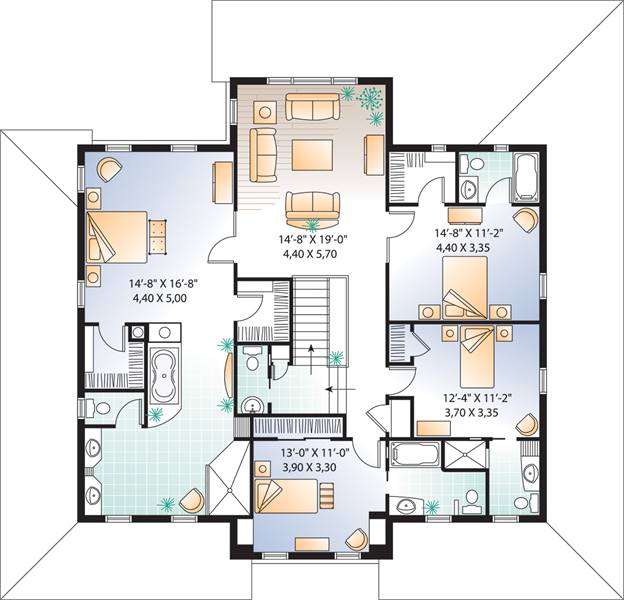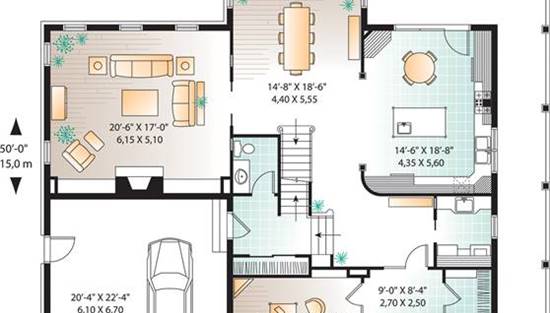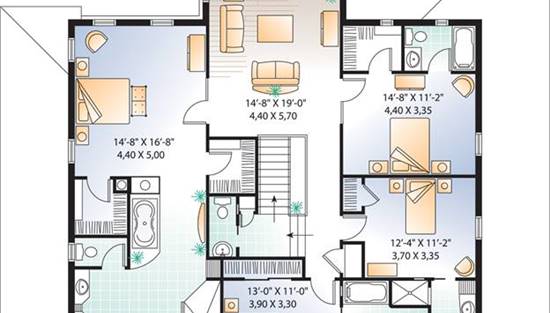- Plan Details
- |
- |
- Print Plan
- |
- Modify Plan
- |
- Reverse Plan
- |
- Cost-to-Build
- |
- View 3D
- |
- Advanced Search
About House Plan 7355:
The warm exterior features of this craftsman style 3,621 square foot house plan features a courtyard entrance, brick and stucco exterior walls, and a large covered porch. The front entryway provides access into the home's interior where there are four bedrooms, three full baths, 2 half baths, and a bonus space or family room. The two car garage has great vehicle and storage space along with direct access into the homes mudroom. In the kitchen you will find loads of prep/work space, and a large center island with built in cabinetry. Inside the spacious kitchen is room for a breakfast table. The dining room and living room are spacious and feature surrounding window views while the fireplace in the living room maintains a cozy atmosphere. The four bedrooms are situated on the second floor running off of a hallway and a bonus space/ family room. The master suite where there is a sitting area, walls of windows. The master bath has dual vanities, a custom shower, corner jetted tub and loads of additional counter space. In the master closet you will find expansive clothing and accessory space. The remaining three bedrooms; each of which is comfortably sized have plenty of closet space and great window views. A complete bathroom is positioned between two of the bedrooms, while the third bedroom features its own private bath. Creative and innovative living space abounds in this house design as well as gorgeous exterior and imaginative outdoor space.
Plan Details
Key Features
Attached
Basement
Country Kitchen
Covered Front Porch
Covered Rear Porch
Crawlspace
Dining Room
Double Vanity Sink
Family Room
Fireplace
Formal LR
Foyer
Front Porch
Front-entry
Great Room
Guest Suite
His and Hers Primary Closets
Home Office
Kitchen Island
Laundry 1st Fl
Primary Bdrm Upstairs
Mud Room
Nook / Breakfast Area
Rear Porch
Separate Tub and Shower
Sitting Area
Slab
Walk-in Closet
Walkout Basement
Wraparound Porch
Build Beautiful With Our Trusted Brands
Our Guarantees
- Only the highest quality plans
- Int’l Residential Code Compliant
- Full structural details on all plans
- Best plan price guarantee
- Free modification Estimates
- Builder-ready construction drawings
- Expert advice from leading designers
- PDFs NOW!™ plans in minutes
- 100% satisfaction guarantee
- Free Home Building Organizer
.png)

