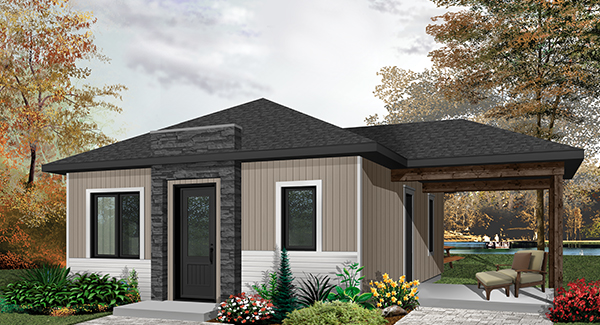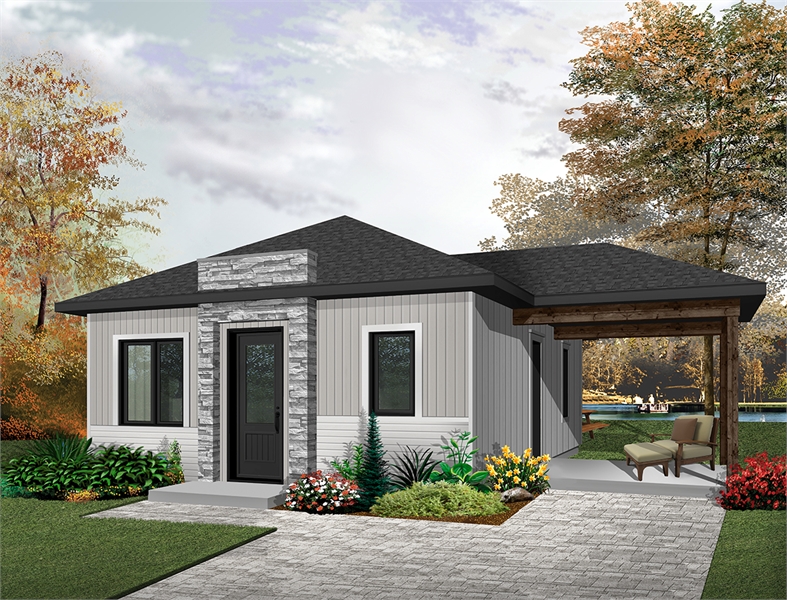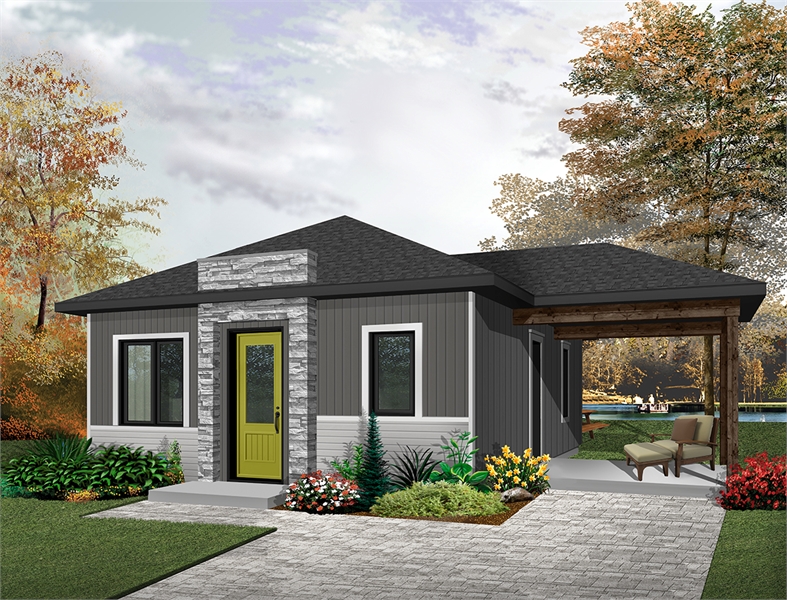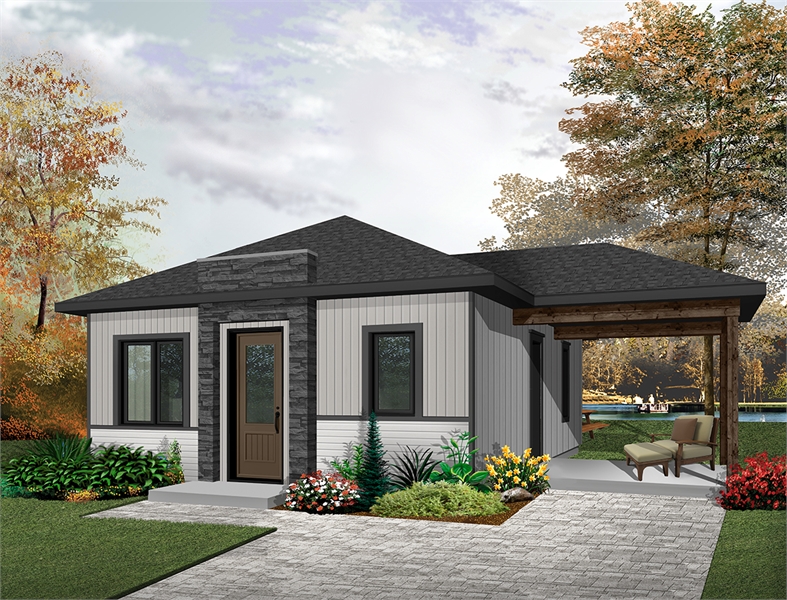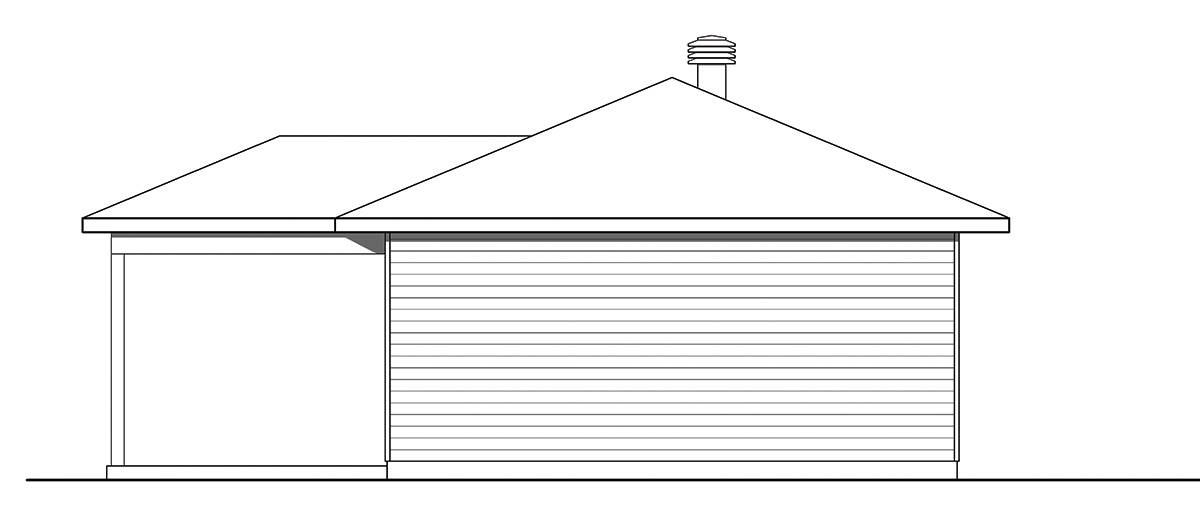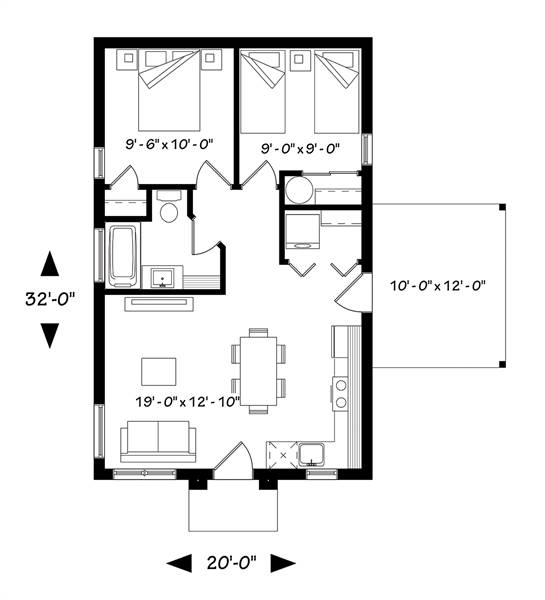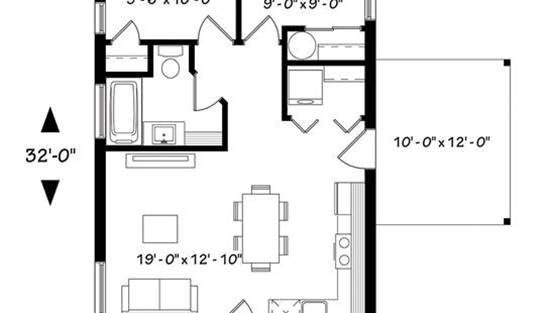- Plan Details
- |
- |
- Print Plan
- |
- Modify Plan
- |
- Reverse Plan
- |
- Cost-to-Build
- |
- View 3D
- |
- Advanced Search
About House Plan 7356:
This 640 square foot house plan is the perfect "getaway" for a quick weekend away or empty nester. A mountain view or a serene lakefront property would be a splendid setting for this small house plan with its characteristically rustic exterior features. The side covered porch accentuates the cottage feel. The main area of the home offers an open concept through the entry foyer; that includes two bedrooms, one bath. The cozy kitchen features plenty of counter space, and a laundry nook that is nearby. The bathroom offers a vanity space, toilet, and tub with shower. The two bedrooms have beautiful window views. This home, while compact, features an efficient floor plan with minimal waste, and outdoor space perfect for a small family.
Plan Details
Key Features
Basement
Covered Rear Porch
Crawlspace
Family Room
Front Porch
Laundry 1st Fl
Primary Bdrm Main Floor
None
Open Floor Plan
Rear Porch
Slab
Suited for corner lot
Walkout Basement
Build Beautiful With Our Trusted Brands
Our Guarantees
- Only the highest quality plans
- Int’l Residential Code Compliant
- Full structural details on all plans
- Best plan price guarantee
- Free modification Estimates
- Builder-ready construction drawings
- Expert advice from leading designers
- PDFs NOW!™ plans in minutes
- 100% satisfaction guarantee
- Free Home Building Organizer
.png)
.png)
