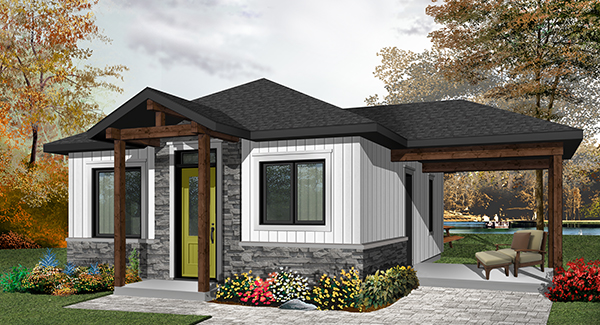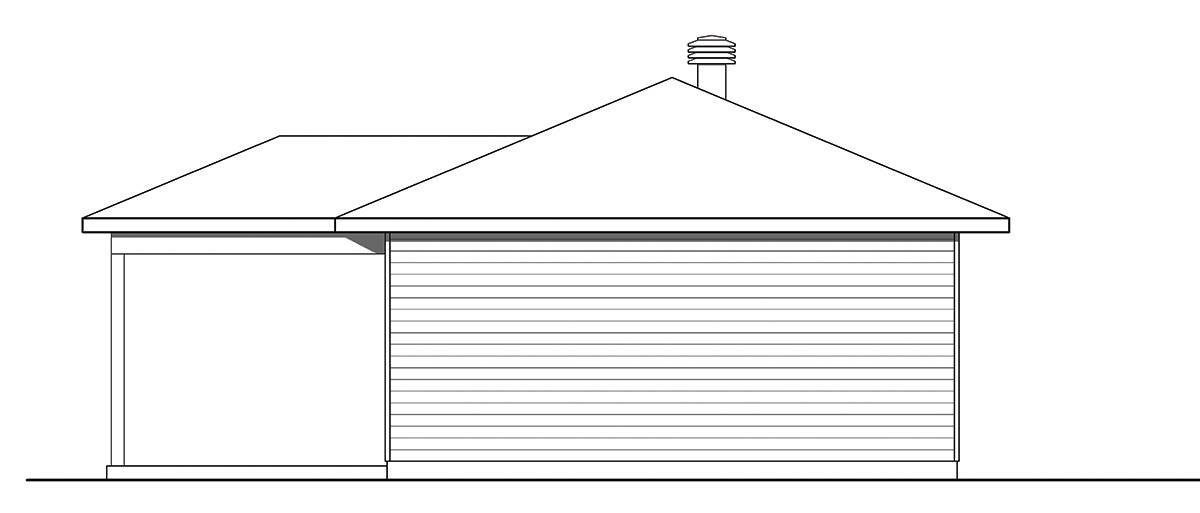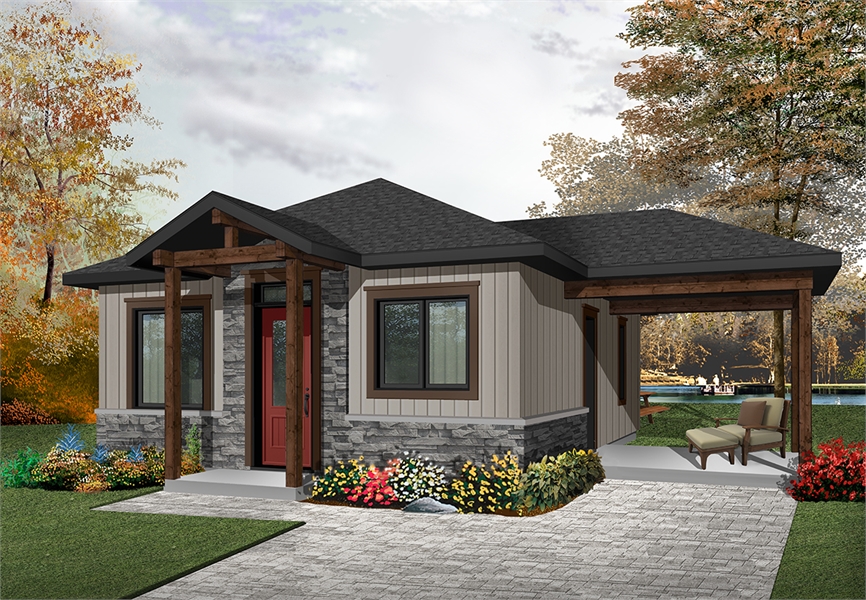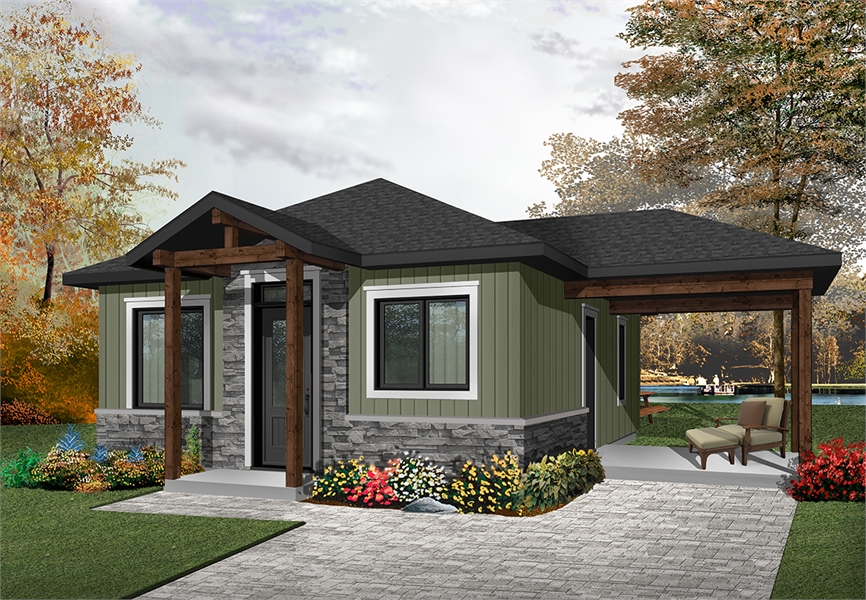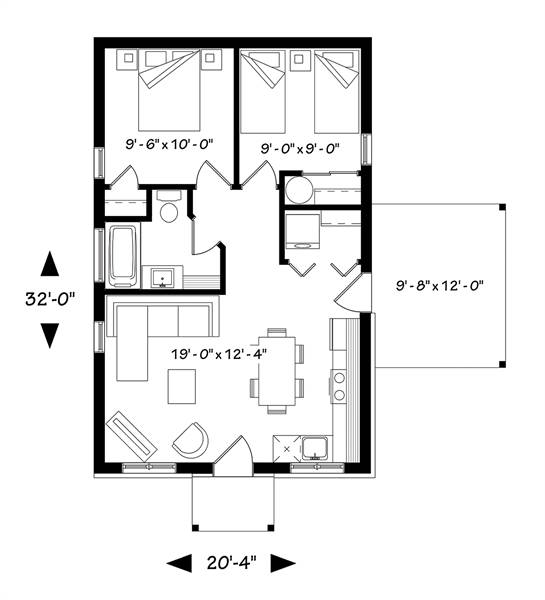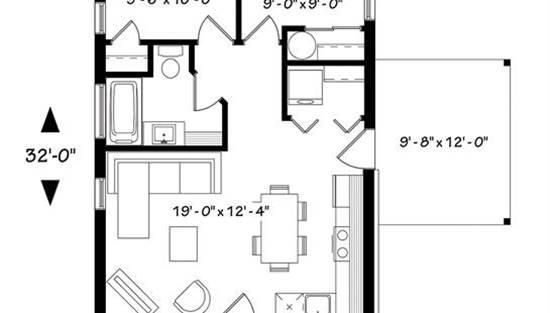- Plan Details
- |
- |
- Print Plan
- |
- Modify Plan
- |
- Reverse Plan
- |
- Cost-to-Build
- |
- View 3D
- |
- Advanced Search
About House Plan 7357:
This modern rustic house plan boasts of a rustic exterior with plentiful stonework, and timbered beams. Perfect for a mountain top property lot, with ideal space to unwind and relax from everyday life. There are approximately 643 square feet of living space that incorporates two bedrooms and one bath in the single story home. Directly accessible from the laundry room is a large covered outdoor living area; this space is highlighted with a rustic environment in which to entertain, or rest. The home is designed for small and/ or narrow lots. The interior floor plan features a small-scale living room with a fully functional and cozy kitchen. There are two bedrooms on the backside of the home; with wonderful window views. This rustic home features the ultimate in vacation living for a young family, empty nester's or professionals looking to escape for a long weekend.
Plan Details
Key Features
Basement
Covered Front Porch
Covered Rear Porch
Crawlspace
Family Room
Front Porch
Laundry 1st Fl
Primary Bdrm Main Floor
None
Open Floor Plan
Rear Porch
Slab
Suited for corner lot
Suited for narrow lot
Walkout Basement
Build Beautiful With Our Trusted Brands
Our Guarantees
- Only the highest quality plans
- Int’l Residential Code Compliant
- Full structural details on all plans
- Best plan price guarantee
- Free modification Estimates
- Builder-ready construction drawings
- Expert advice from leading designers
- PDFs NOW!™ plans in minutes
- 100% satisfaction guarantee
- Free Home Building Organizer
.png)
.png)
