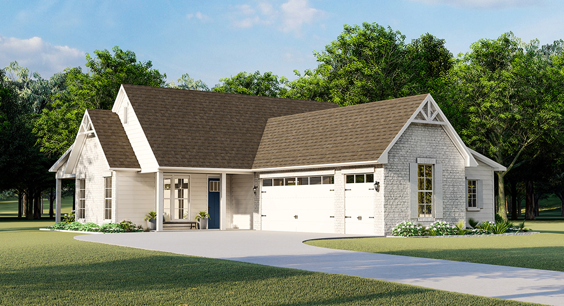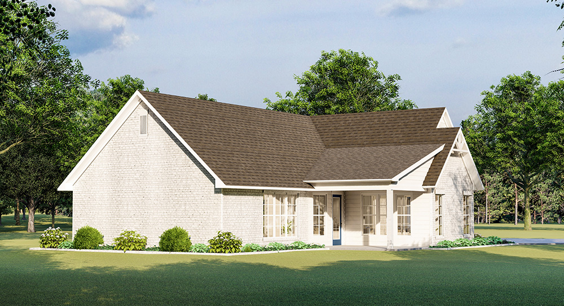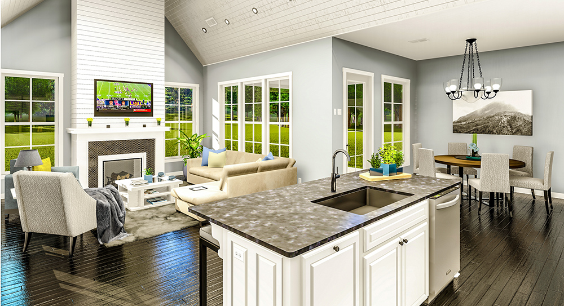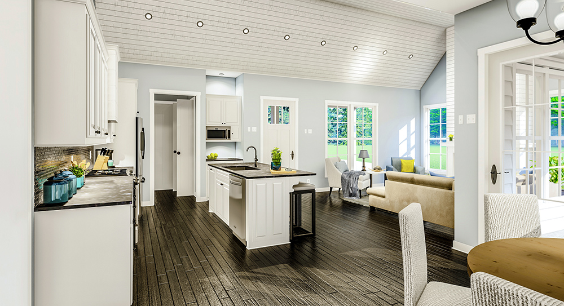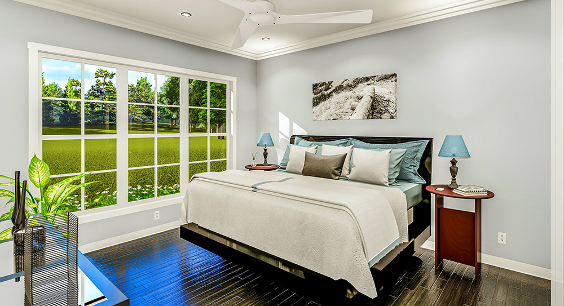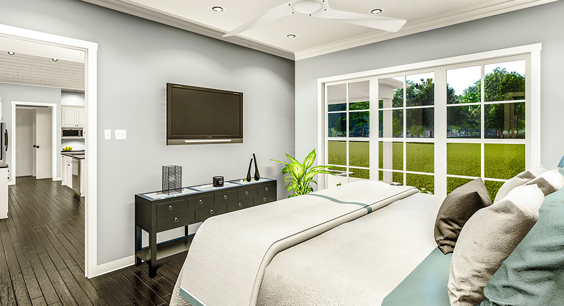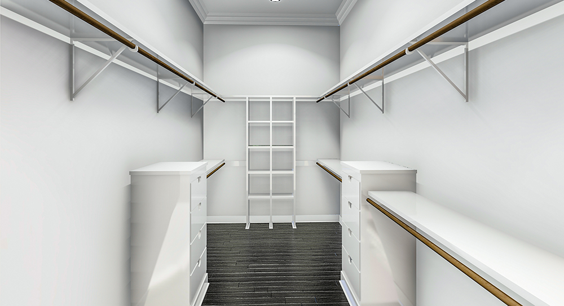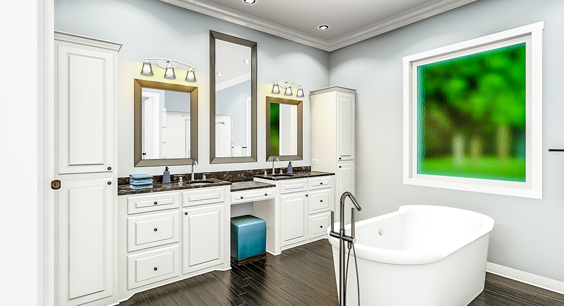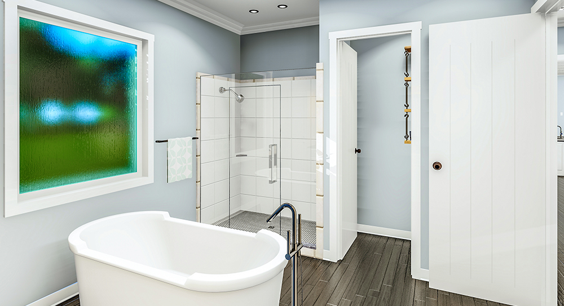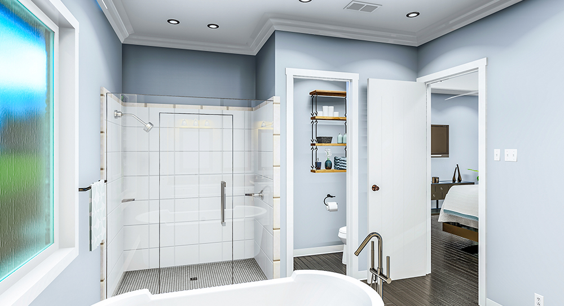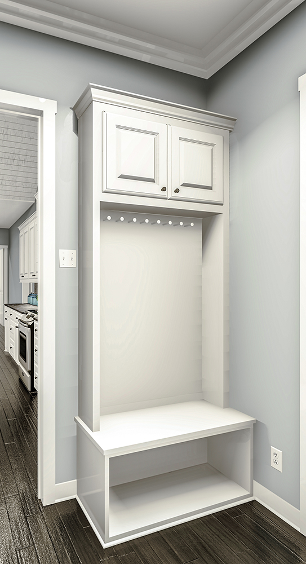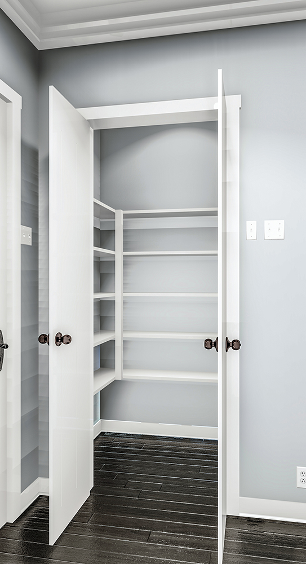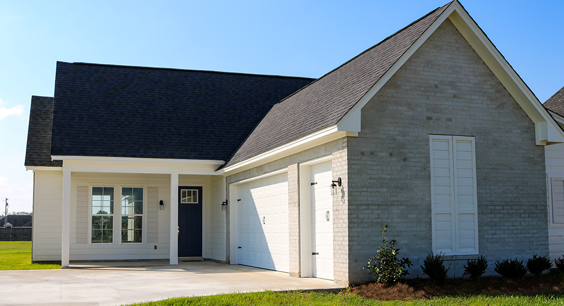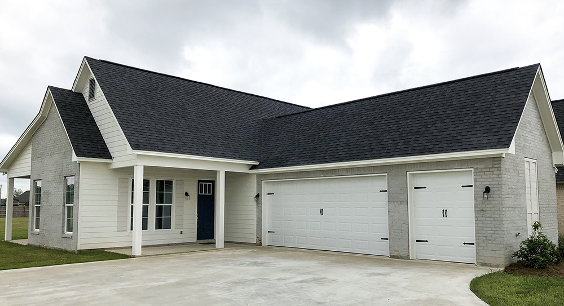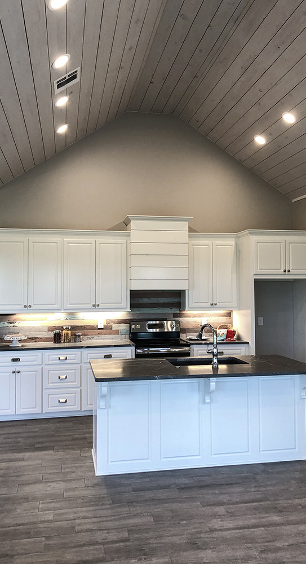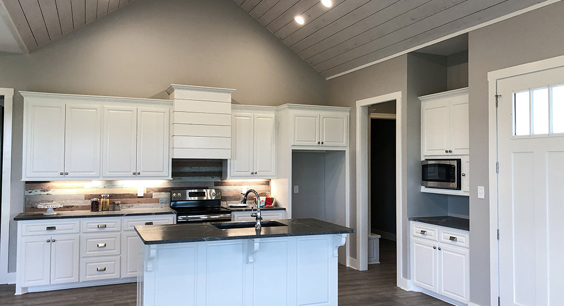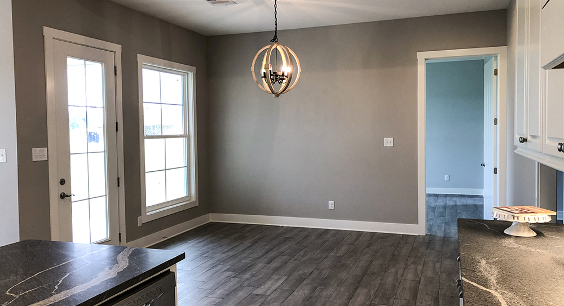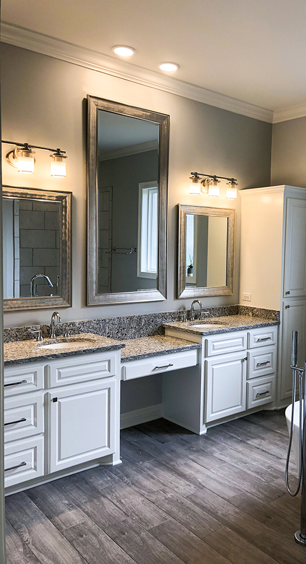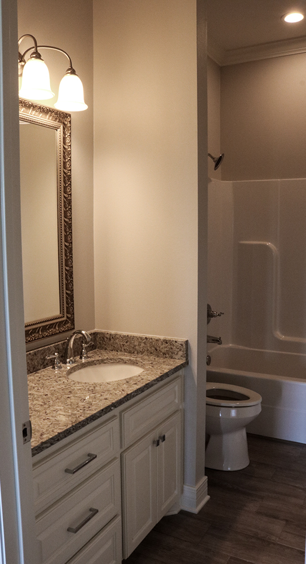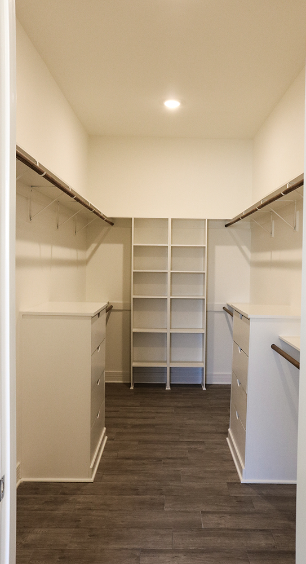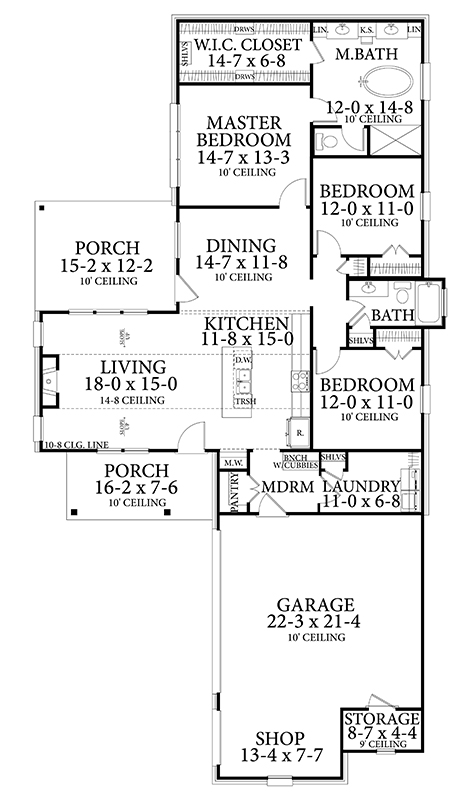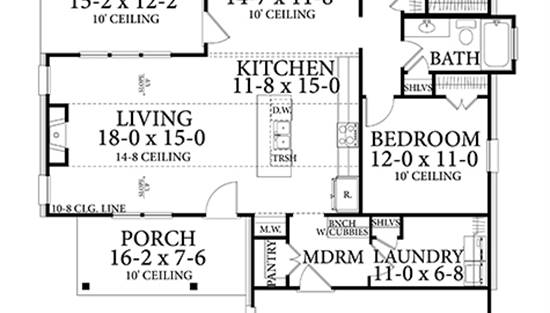- Plan Details
- |
- |
- Print Plan
- |
- Modify Plan
- |
- Reverse Plan
- |
- Cost-to-Build
- |
- View 3D
- |
- Advanced Search
About House Plan 7381:
Gables and shutters adorn this affordable cottage-style house plan, with three bedrooms, two baths and 1,782 square feet of living area. A sloped ceiling presides over the comfortable living room in this home plan, warmed by a fireplace. You'll love the open kitchen, with its useful island. A handy pantry is just steps away. The versatile dining room hosts any meal in style and taste. The rear porch gives you the option of al fresco dining when the weather is nice. The master bedroom is a peaceful haven at day's end. Refresh yourself in the personal bath, with its garden tub, sizable shower and two sinks. Note the knee space for a nice makeup area. The walk-in closet with drawers and shelves helps to keep your wardrobe organized. Another full bath serves the two children's bedrooms in this home design. Our customers love the shop and storage areas in the two-car garage.
Plan Details
Key Features
Attached
Country Kitchen
Covered Front Porch
Covered Rear Porch
Crawlspace
Double Vanity Sink
Fireplace
Front Porch
Kitchen Island
Laundry 1st Fl
Primary Bdrm Main Floor
Mud Room
Open Floor Plan
Oversized
Rear Porch
Separate Tub and Shower
Side-entry
Slab
Storage Space
Suited for corner lot
Suited for narrow lot
Suited for view lot
Vaulted Ceilings
Walk-in Closet
Walk-in Pantry
Build Beautiful With Our Trusted Brands
Our Guarantees
- Only the highest quality plans
- Int’l Residential Code Compliant
- Full structural details on all plans
- Best plan price guarantee
- Free modification Estimates
- Builder-ready construction drawings
- Expert advice from leading designers
- PDFs NOW!™ plans in minutes
- 100% satisfaction guarantee
- Free Home Building Organizer
.png)
.png)

