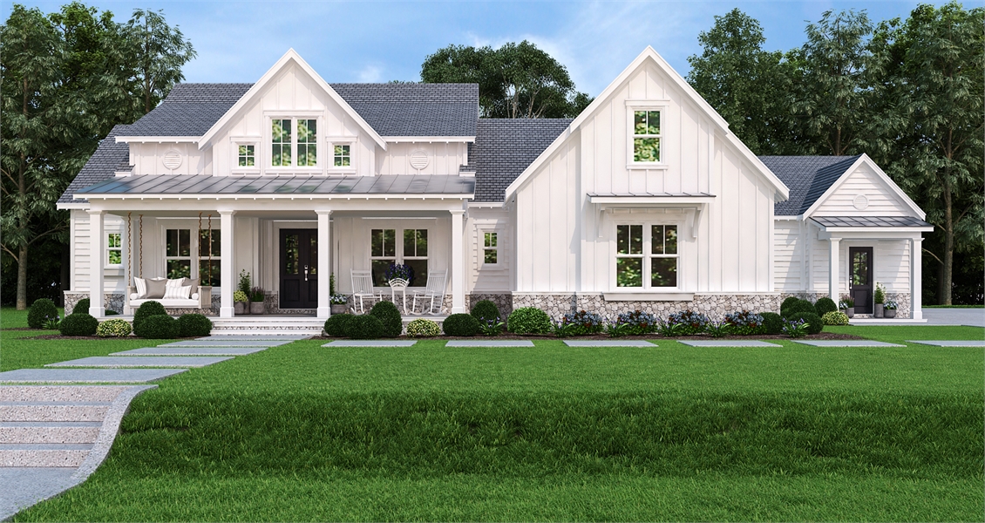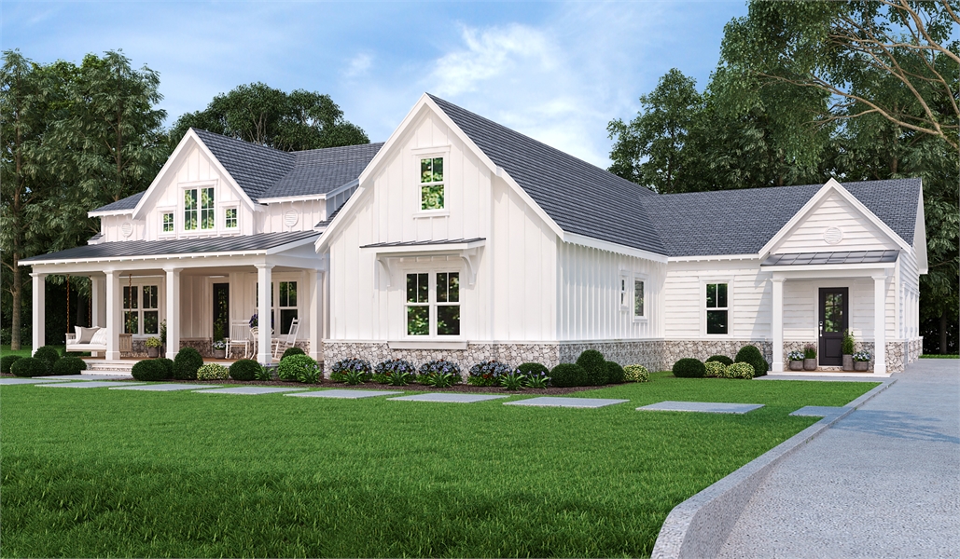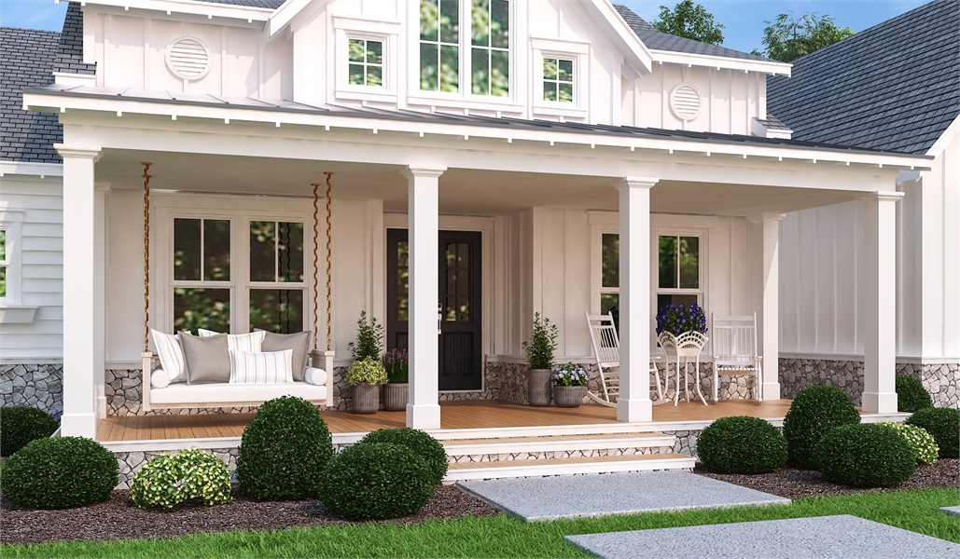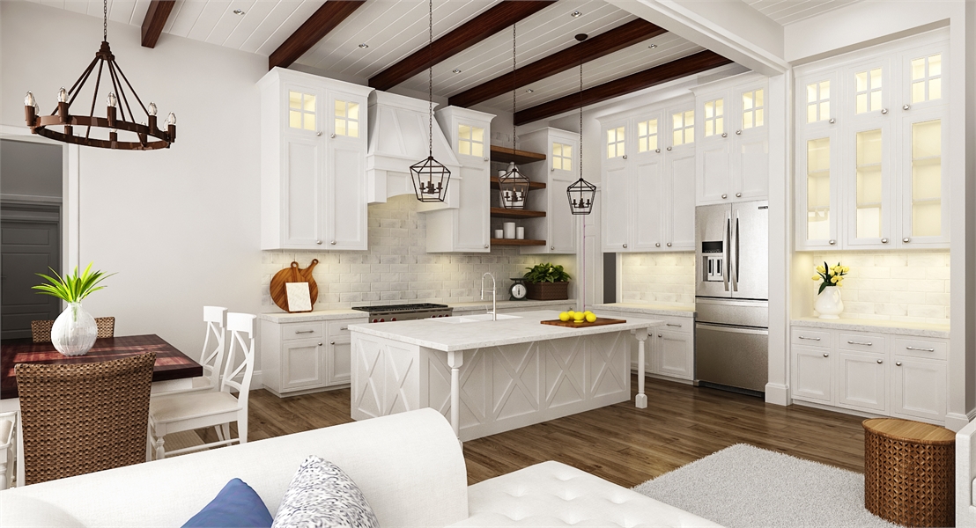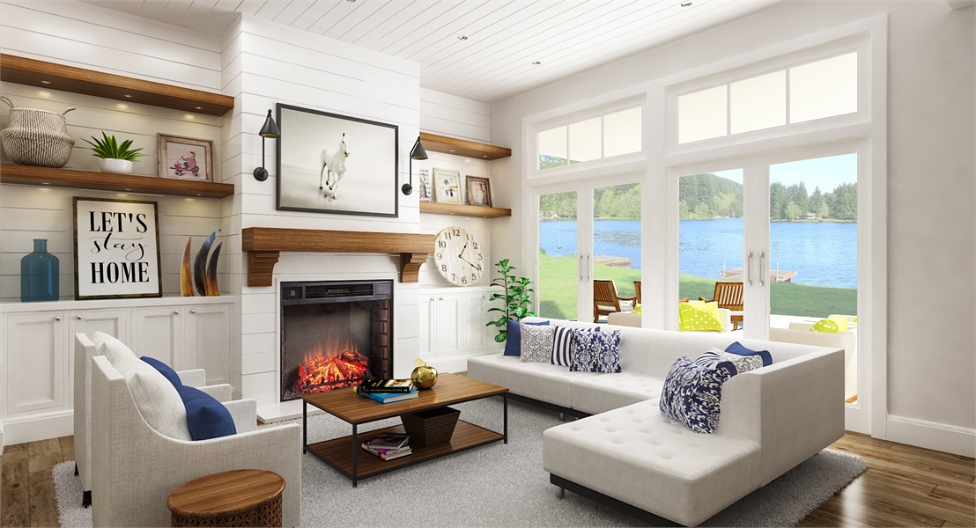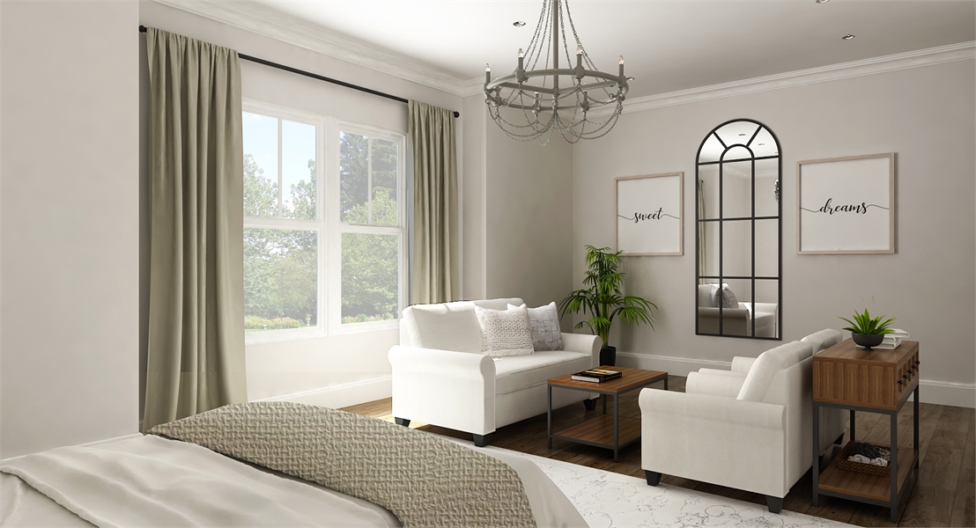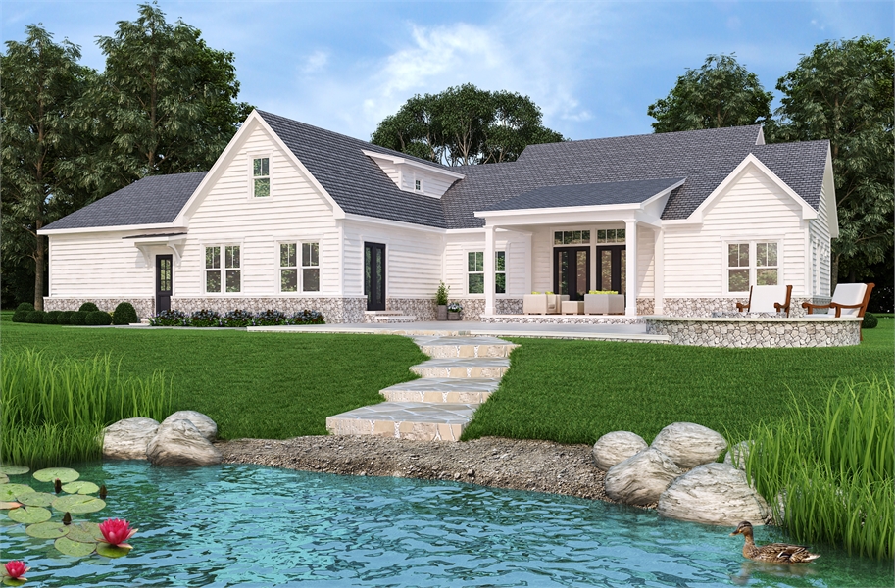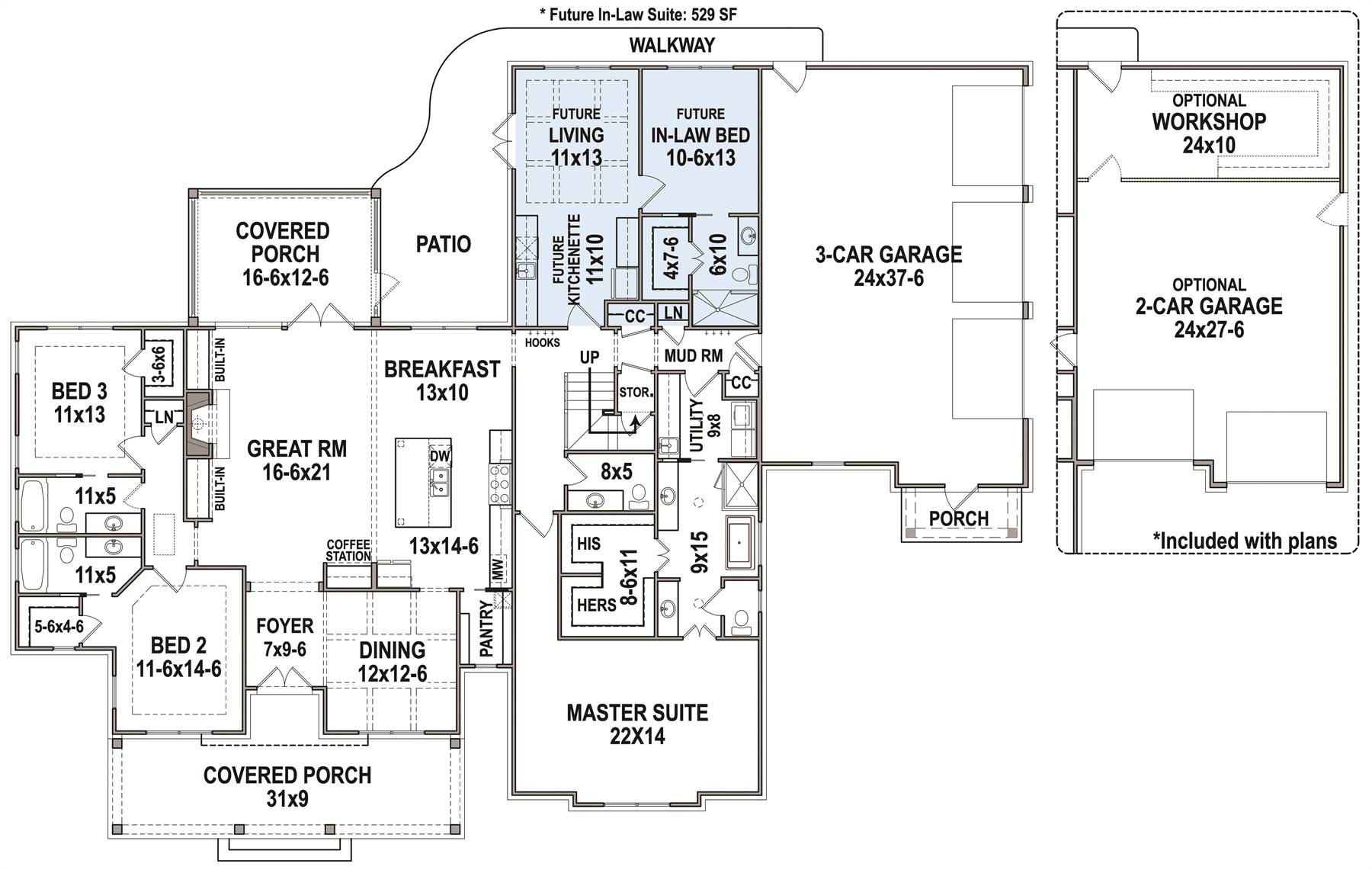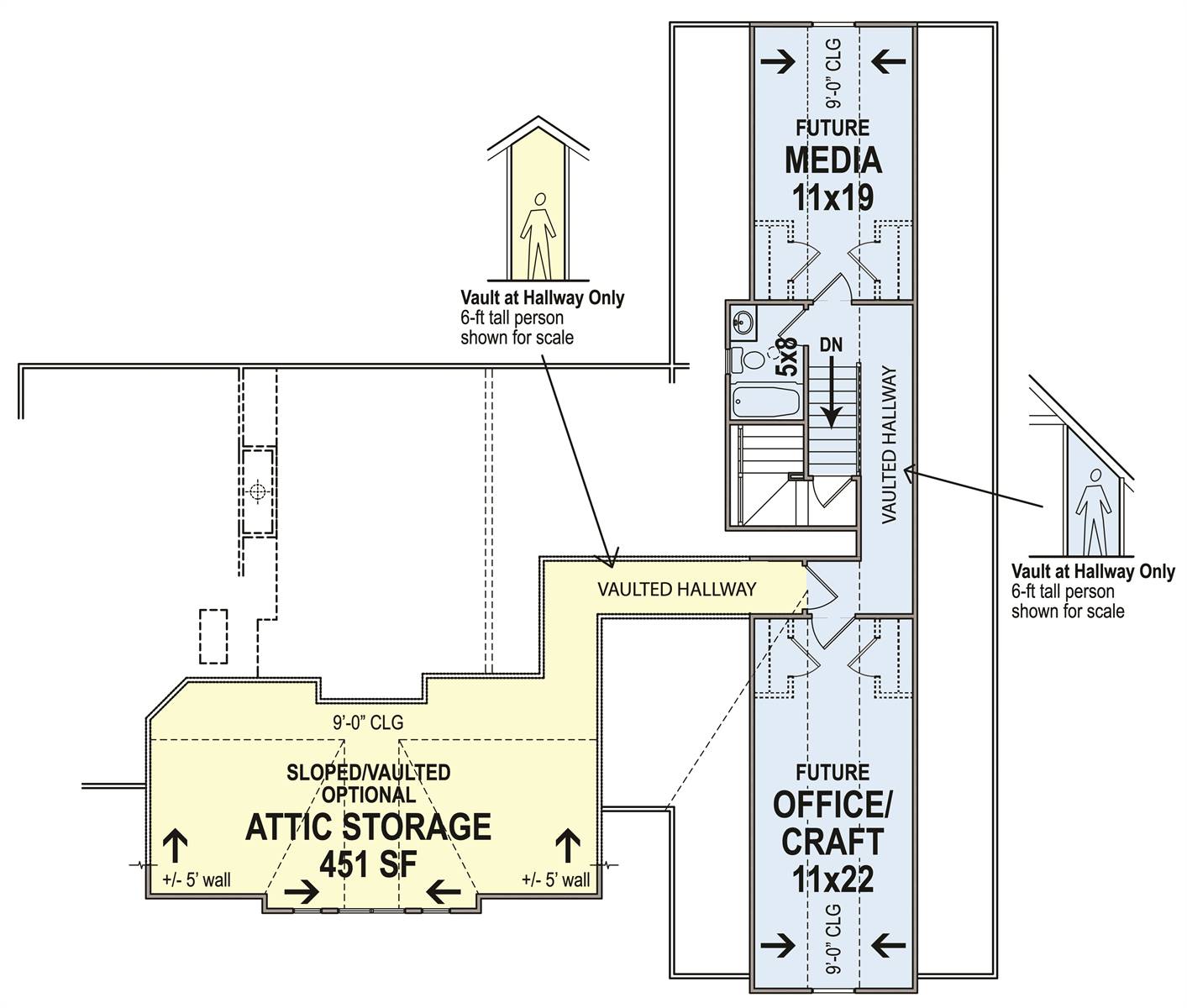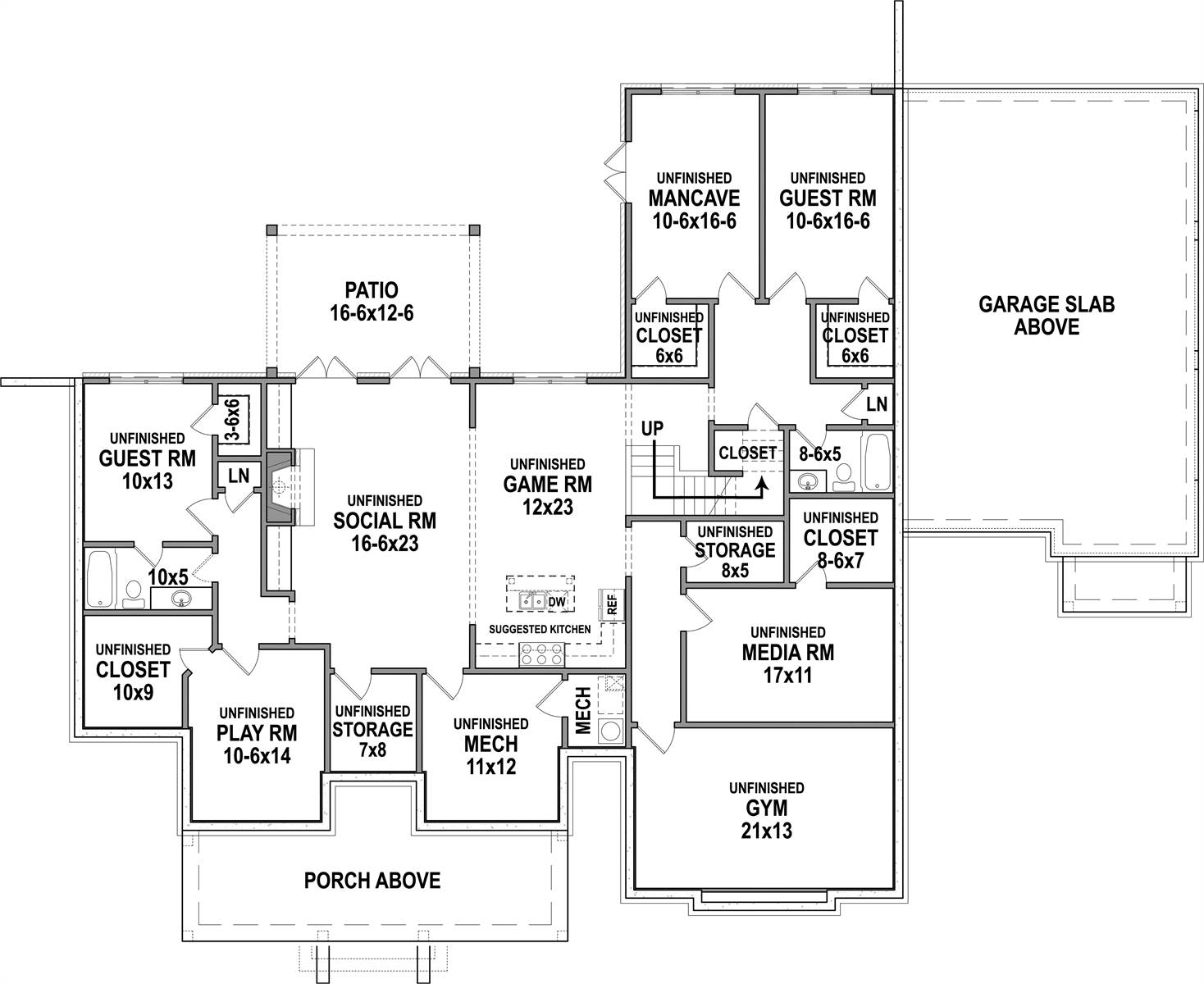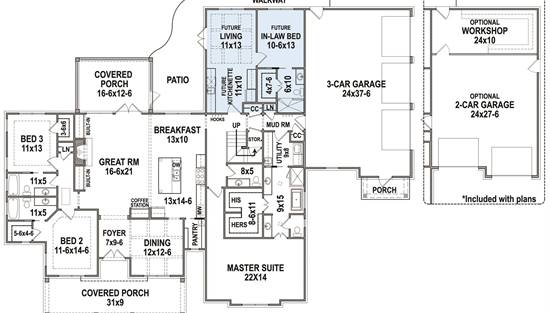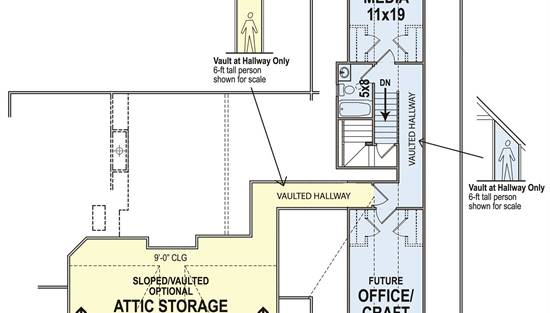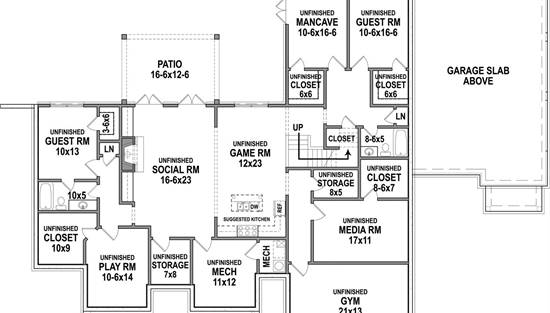- Plan Details
- |
- |
- Print Plan
- |
- Modify Plan
- |
- Reverse Plan
- |
- Cost-to-Build
- |
- View 3D
- |
- Advanced Search
About House Plan 7382:
Front and rear porches embellish this delightful country-style house plan, with three bedrooms, 3.5 baths and 2,484 square feet of living area. Show guests into the comfortable great room of this home plan, where a fireplace adds ambience; offer them a beverage from the handy coffee station. French doors open to the rear porch and patio, for a breath of fresh air. The family chef will love the gourmet kitchen, with its nearby pantry. Serve meals in the formal dining room or the casual breakfast nook. Retire to the posh master bedroom after a busy day. The private bath flaunts a garden tub, a separate shower, two vanities and a walk-in closet. Note the direct access to laundry facilities. Also on the main floor, a future in-law suite helps an older family member to avoid using stairs. Across the home, two secondary bedrooms with walk-in closets offer easy bath access. Don't overlook the optional workshop in the garage. Upstairs, future rooms lead to handy storage space. Our customers love the unfinished basement in this home design, which could be completed later to make numerous fun spaces.
Plan Details
Key Features
Bonus Room
Covered Front Porch
Covered Rear Porch
Crawlspace
Dining Room
Double Vanity Sink
Fireplace
Foyer
In-law Suite
Kitchen Island
Laundry 1st Fl
Primary Bdrm Main Floor
Mud Room
Nook / Breakfast Area
Open Floor Plan
Separate Tub and Shower
Slab
Storage Space
Unfinished Space
Walk-in Closet
Walk-in Pantry
Walkout Basement
Build Beautiful With Our Trusted Brands
Our Guarantees
- Only the highest quality plans
- Int’l Residential Code Compliant
- Full structural details on all plans
- Best plan price guarantee
- Free modification Estimates
- Builder-ready construction drawings
- Expert advice from leading designers
- PDFs NOW!™ plans in minutes
- 100% satisfaction guarantee
- Free Home Building Organizer
.png)
.png)
