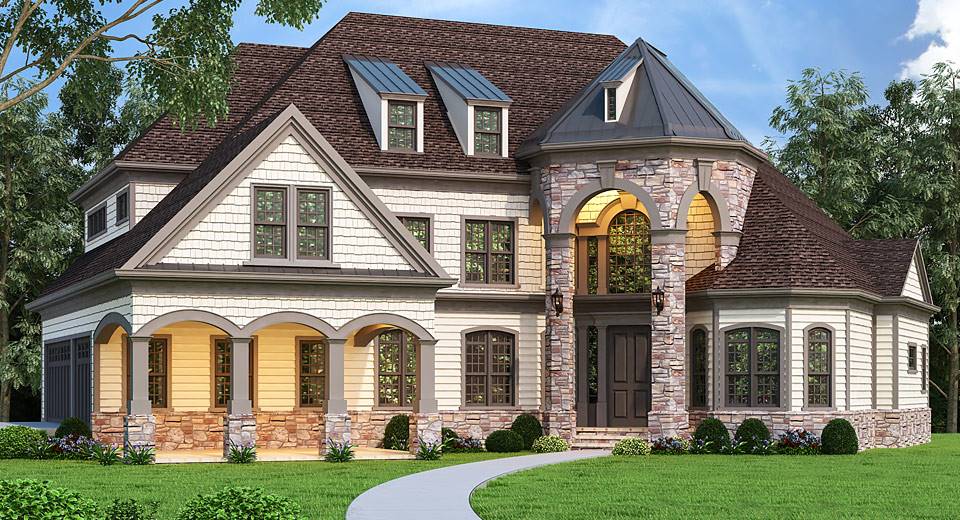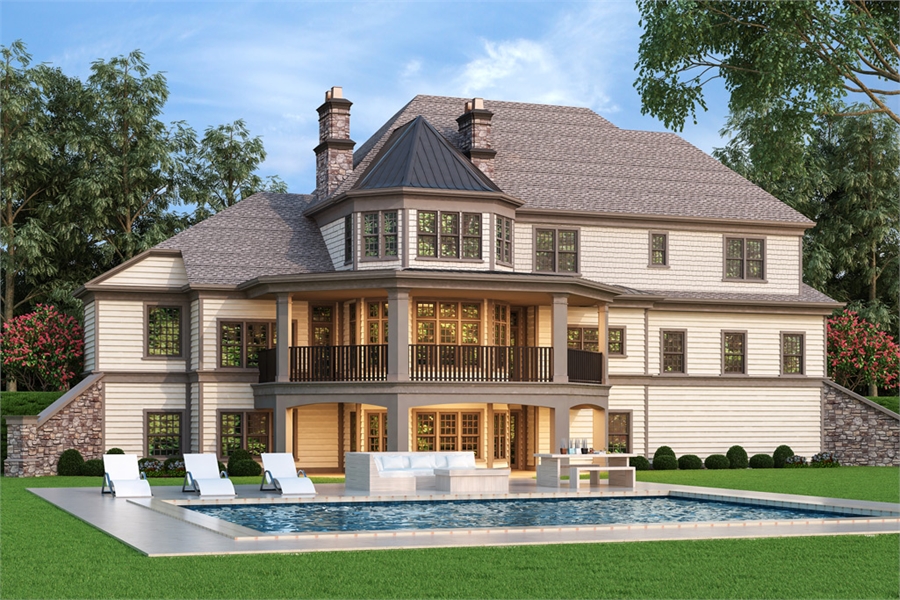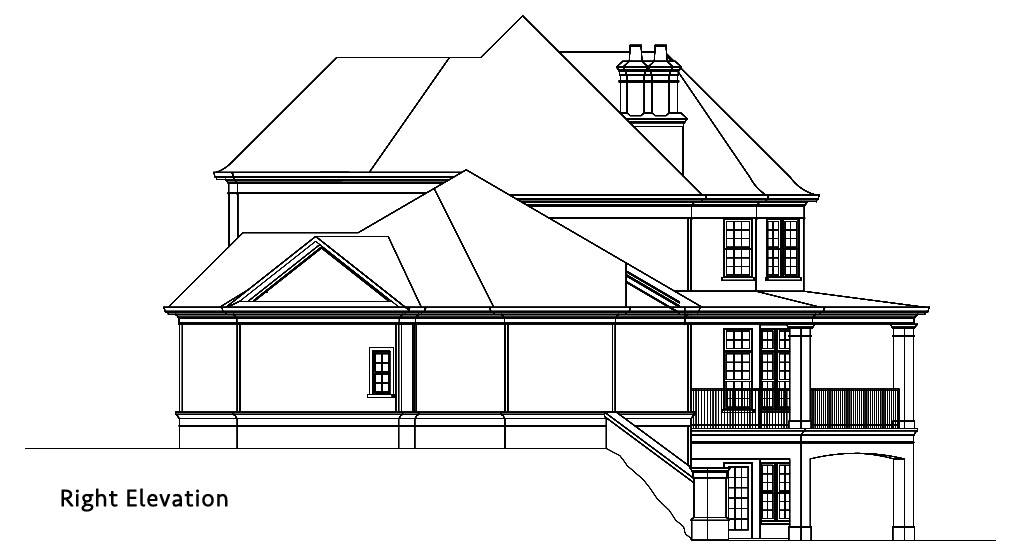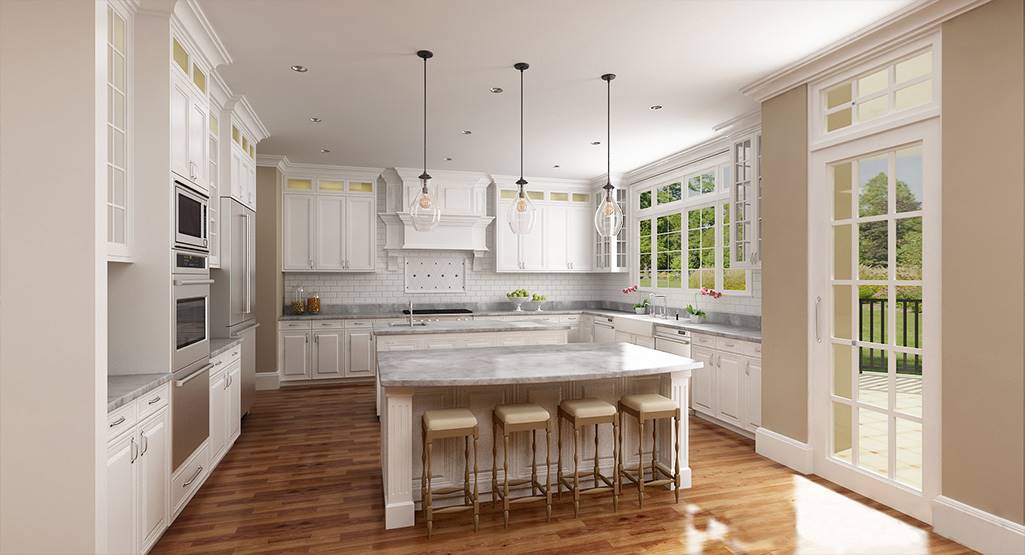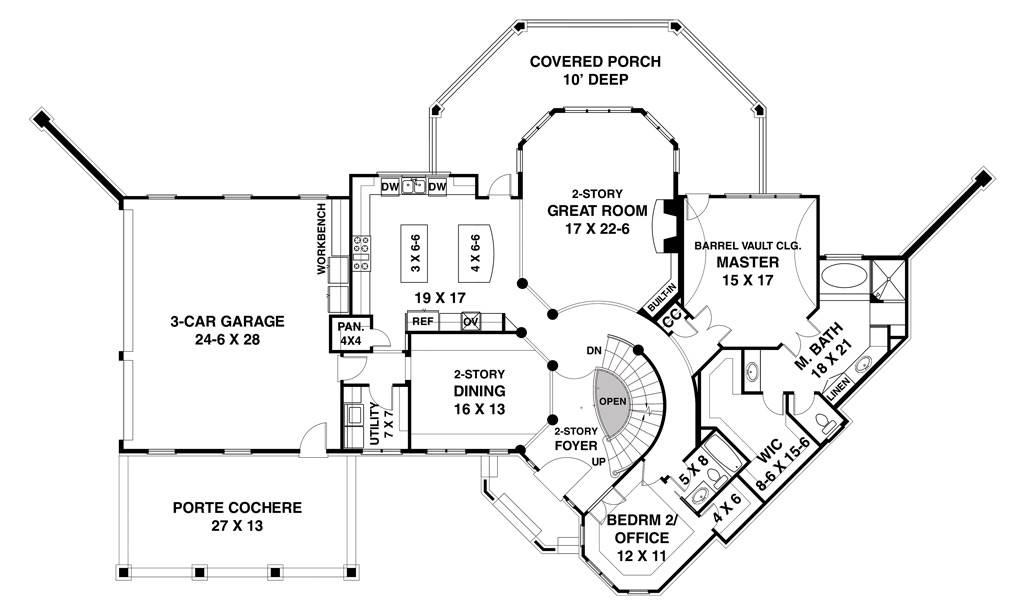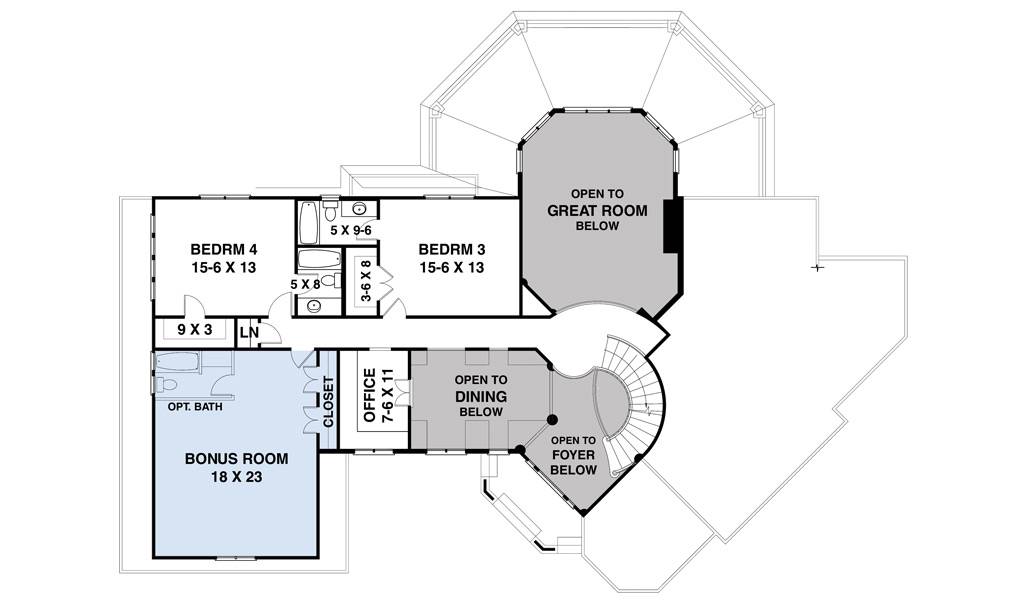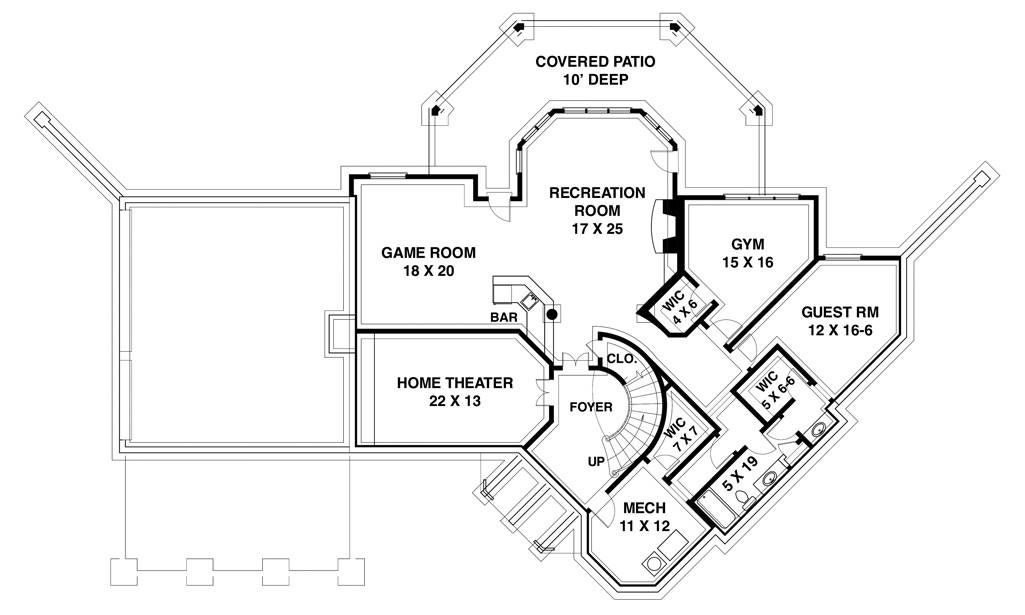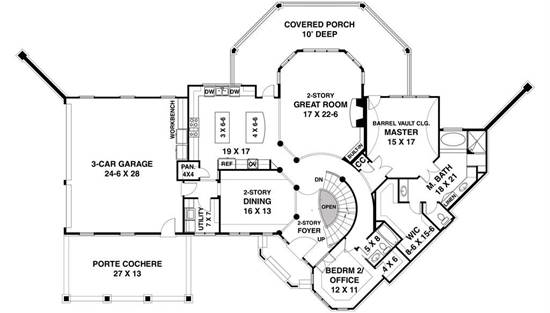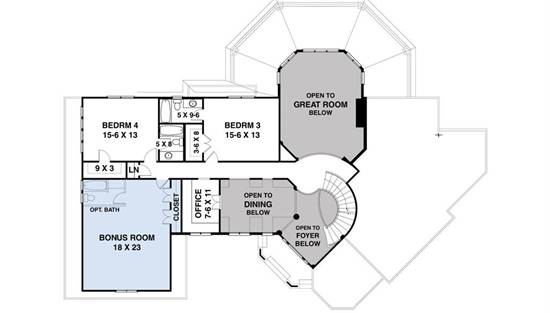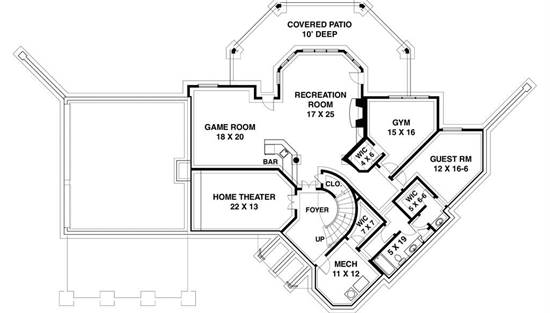- Plan Details
- |
- |
- Print Plan
- |
- Modify Plan
- |
- Reverse Plan
- |
- Cost-to-Build
- |
- View 3D
- |
- Advanced Search
About House Plan 7384:
A porte cochere with columns and curves is a welcoming feature of this two-story French country-style house plan, with four bedrooms, four baths and a luxury 3,125 square feet of living area. A high ceiling adds drama to the sizable great room in this home plan, while a fire crackles in the fireplace. The family chef will love the jaw-dropping kitchen, with its convenient pantry, along with two islands and two dishwashers! Enjoy meals in the two-story dining room, or at the curved snack bar. Step out to the rear porch for coffee and stargazing. The peaceful master bedroom is topped by a barrel-vaulted ceiling. The private bath showcases a garden tub, a separate shower and two vanities. A stunning walk-in closet keeps your clothes organized. A second bedroom with walk-in closet could serve as an office, since it is perfectly situated to watch for arriving clients. Take the curved staircase up to the second floor for two more bedroom suites with walk-in closets, and another office. How about using the bonus room as a hobby area? Our customers love the expansion options on the walkout basement level of this home design.
Plan Details
Key Features
Bonus Room
Exercise Room
Kitchen Island
Laundry 1st Fl
Primary Bdrm Main Floor
Walk-in Closet
Walk-in Pantry
Walkout Basement
Build Beautiful With Our Trusted Brands
Our Guarantees
- Only the highest quality plans
- Int’l Residential Code Compliant
- Full structural details on all plans
- Best plan price guarantee
- Free modification Estimates
- Builder-ready construction drawings
- Expert advice from leading designers
- PDFs NOW!™ plans in minutes
- 100% satisfaction guarantee
- Free Home Building Organizer
.png)
.png)
