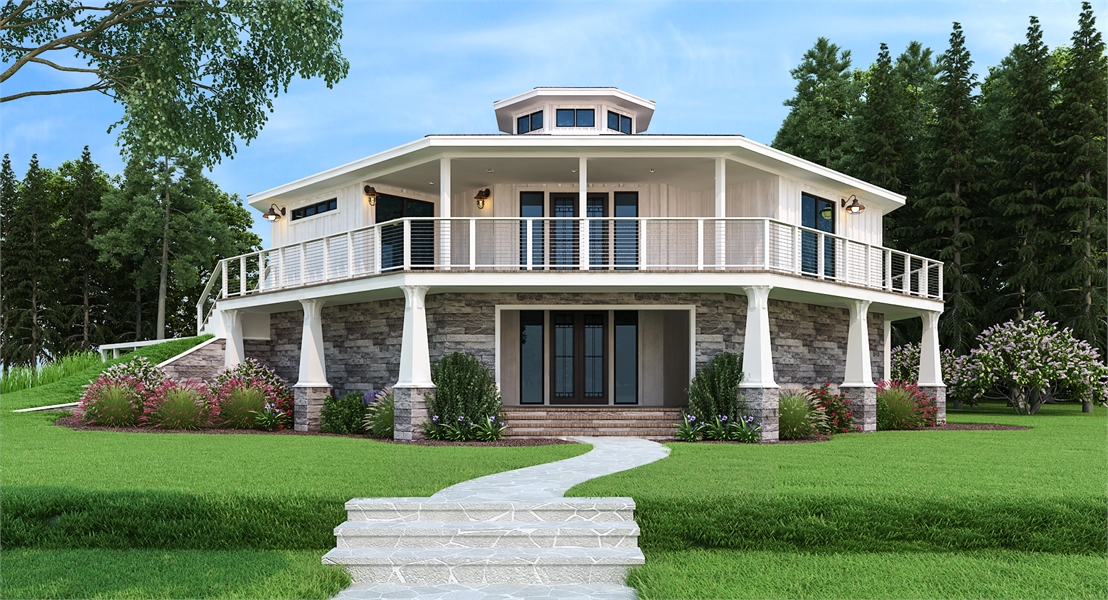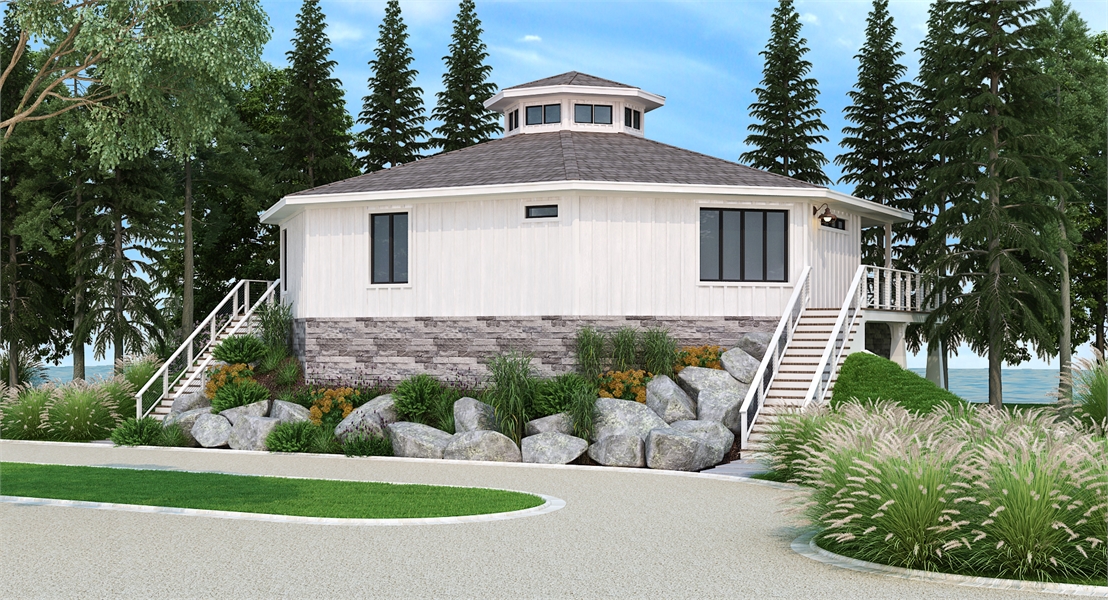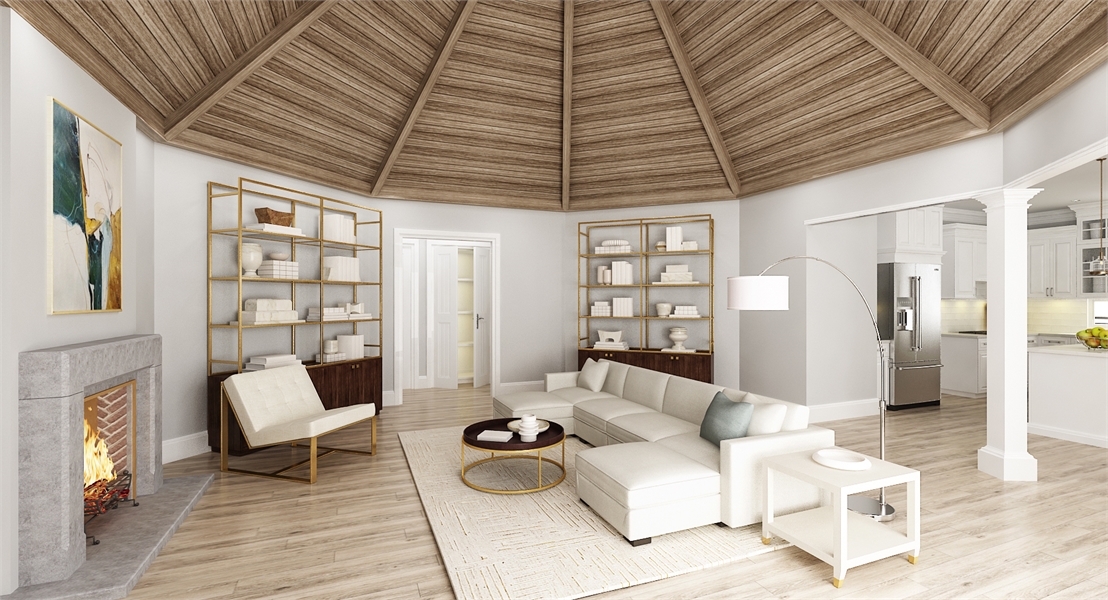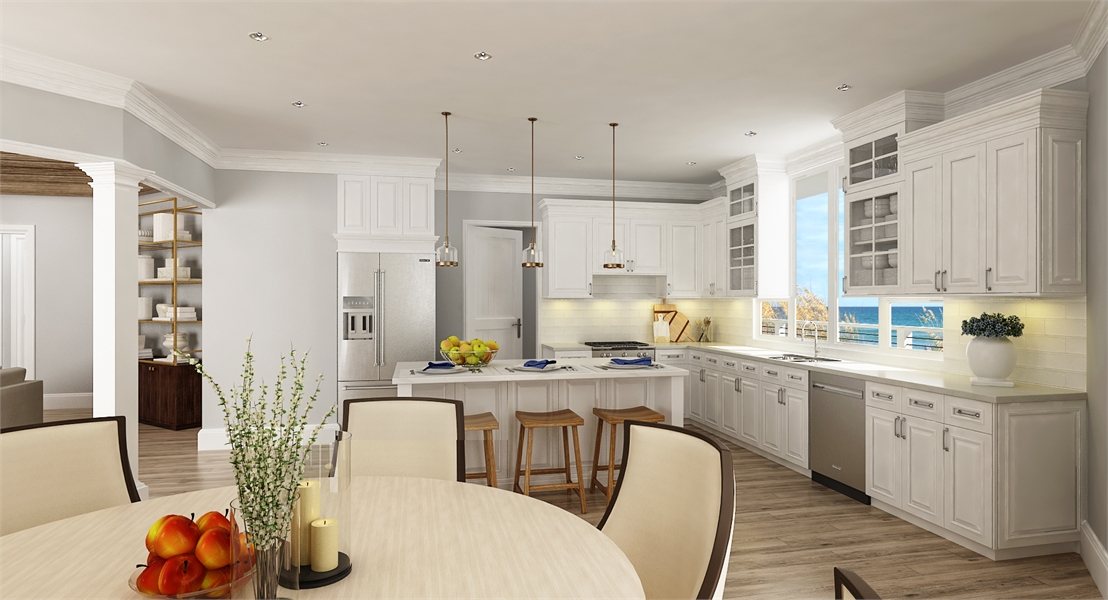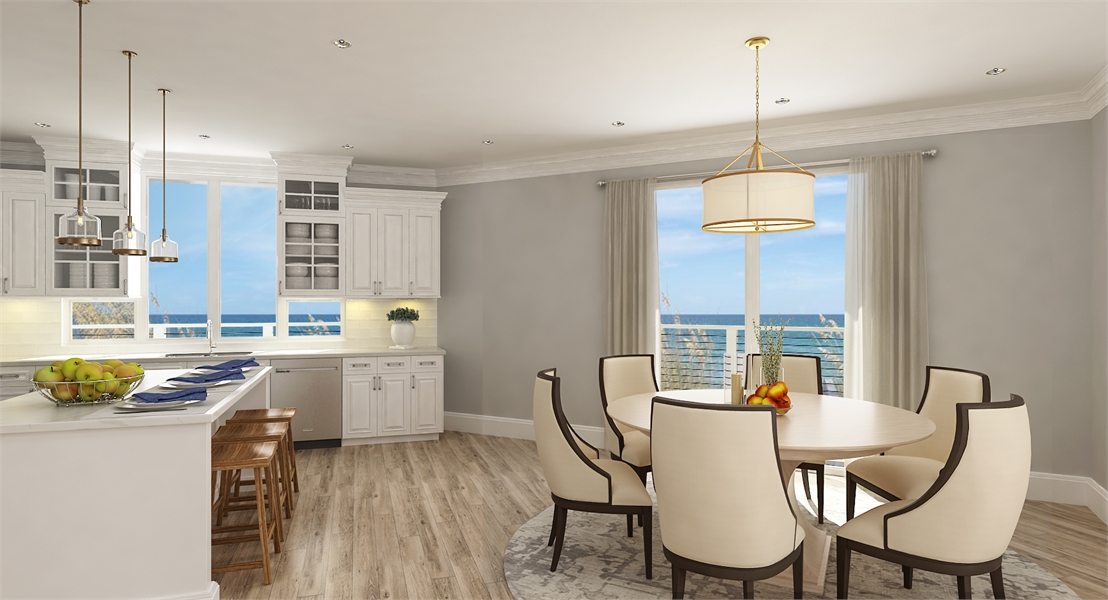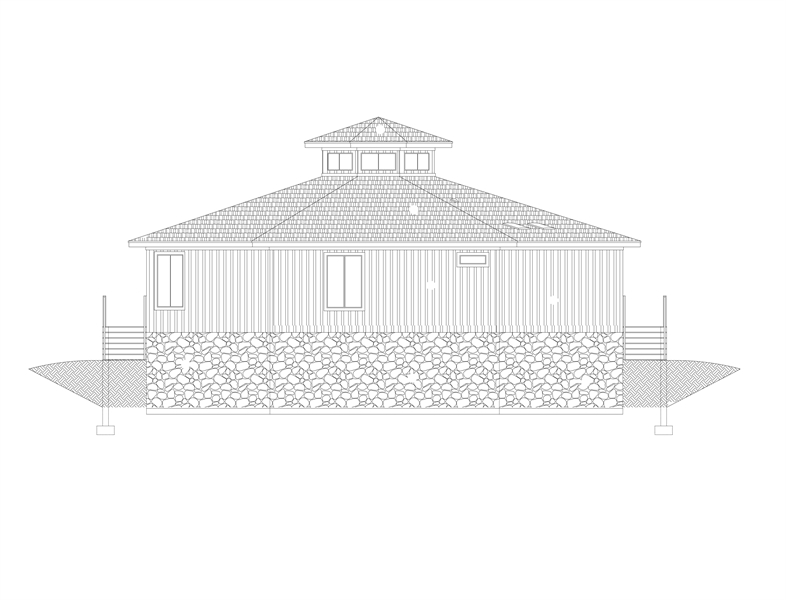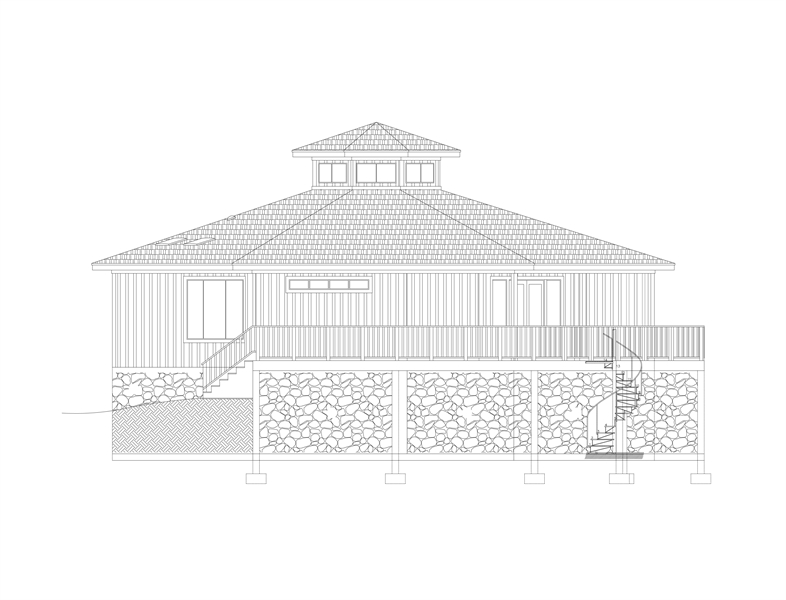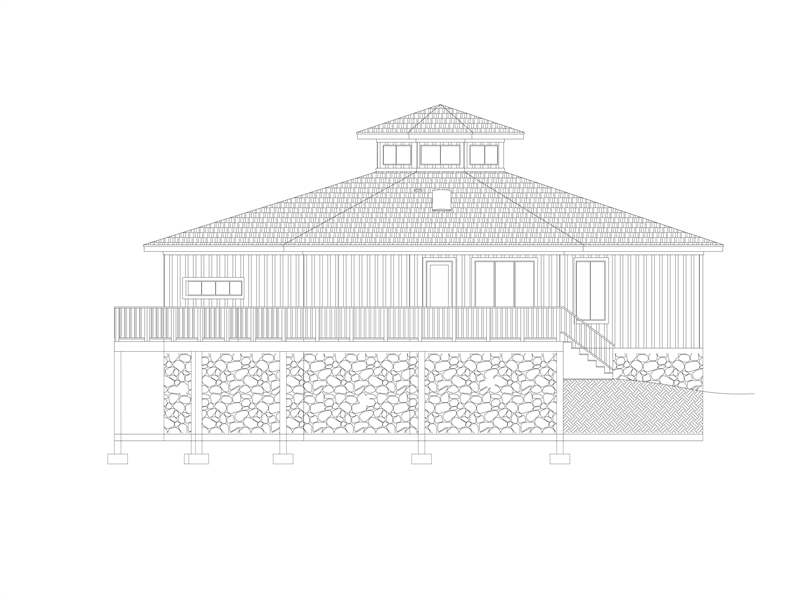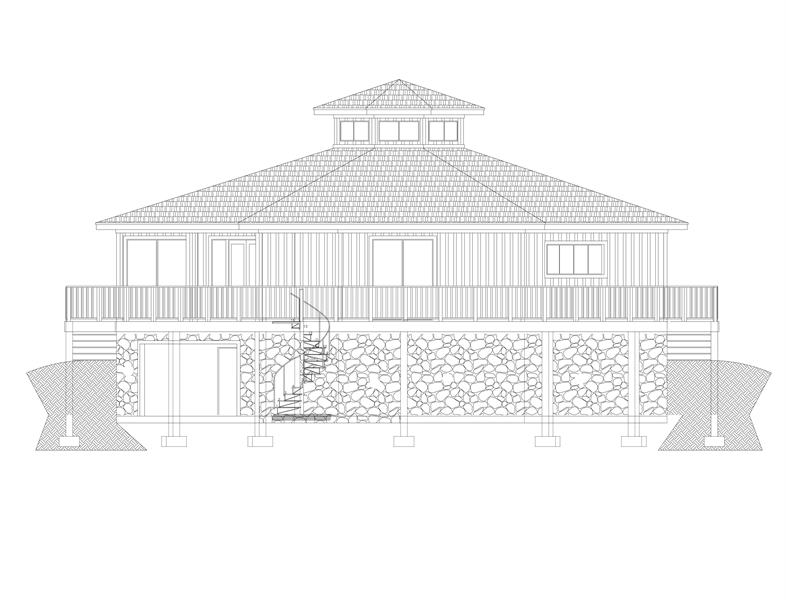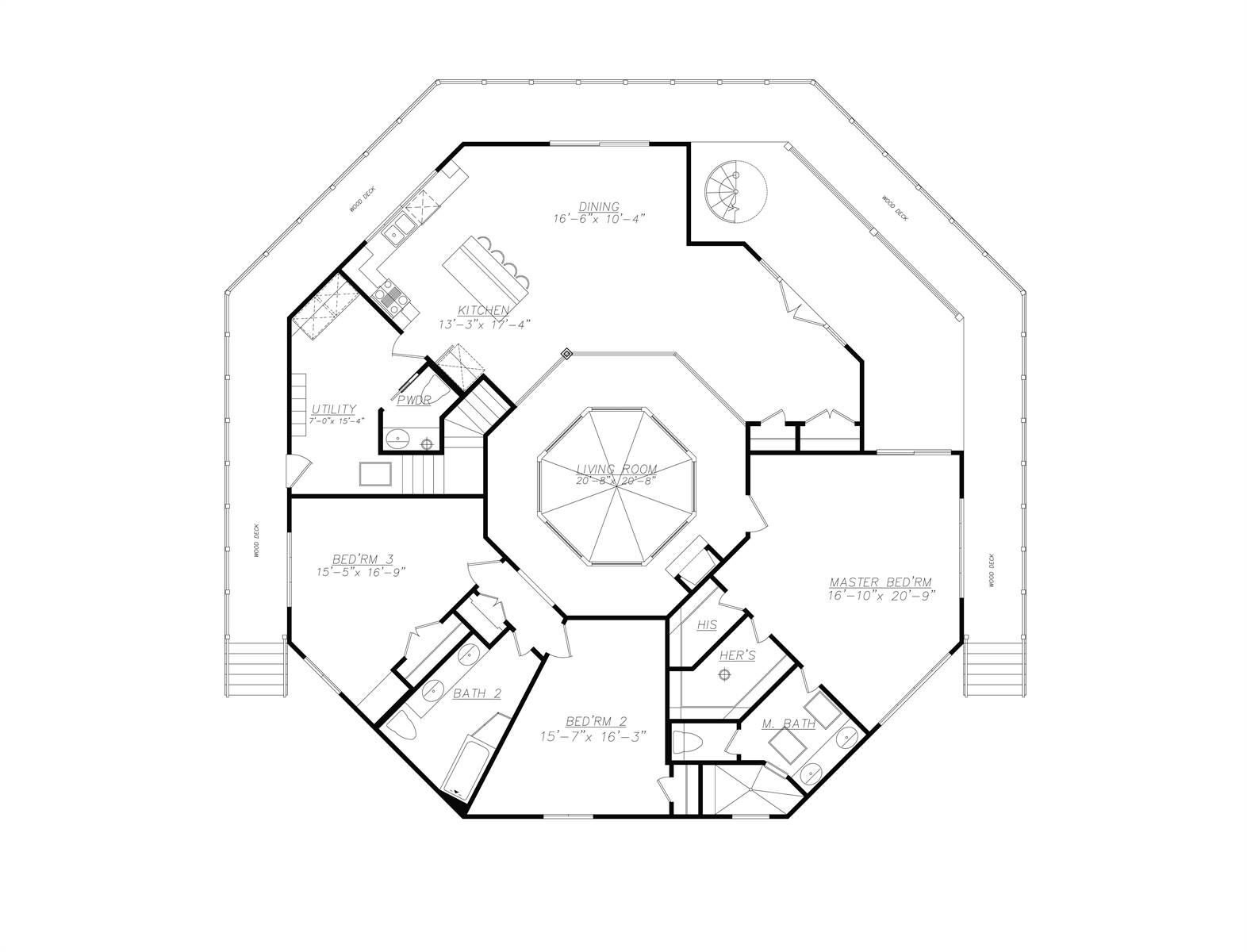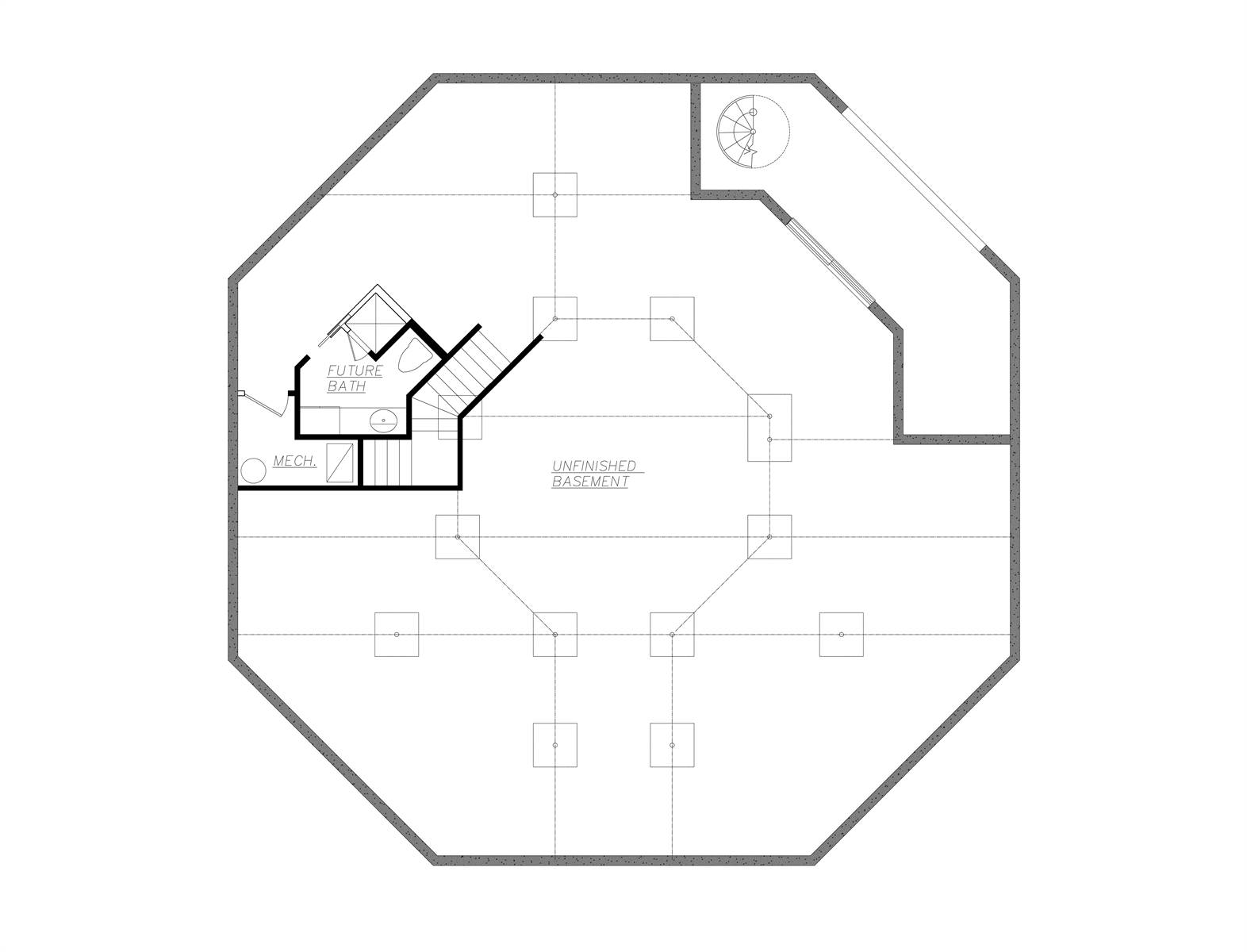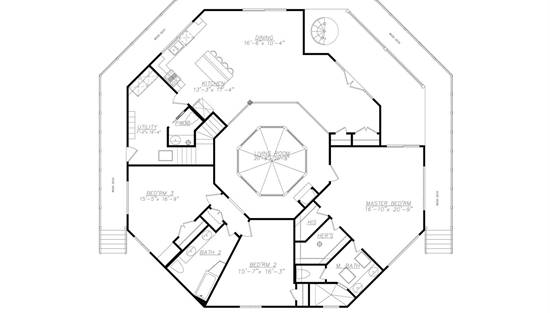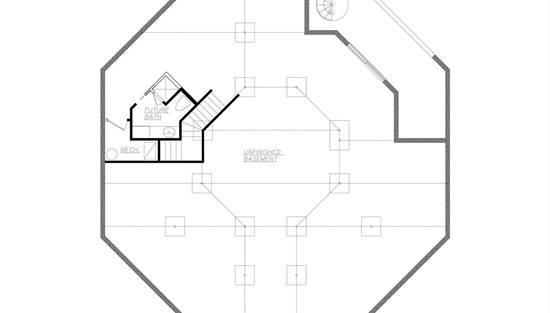- Plan Details
- |
- |
- Print Plan
- |
- Modify Plan
- |
- Reverse Plan
- |
- Cost-to-Build
- |
- View 3D
- |
- Advanced Search
About House Plan 7386:
With a striking octagonal floor plan, DFD-7386 definitely gets noticed from the street, and its interior will wow you, too! This design is based on DFD-1371, and we’ve updated it to better serve today’s buyers. We’ve kept the unique layout that set the plan apart in the first place, but we’ve opened up and expanded key areas. The central octagonal living room still boasts a raised roof overhead with an octagonal ring of clerestory windows to shine tons of natural light inside. Another wall was removed between the living space and kitchen to create a more open concept feel. The kitchen itself is also more open with a spacious island instead of the peninsula it had before. Square footage was added to the bathrooms and utility room to offer some of today’s must-haves, like his and her vanities and built-in mudroom storage. And if you like natural lighting, you’ll love the additional skylights! The wraparound deck hugs five sides of this octagonal house plan, with stairs at both ends and in the middle with a spiral staircase down to the ground. You won’t find many homes more unique than DFD-7386, so give it your consideration and don’t forget the expansion potential in the basement!With a striking octagonal floor plan, DFD-7386 definitely gets noticed from the street, and its interior will wow you, too! This design is based on DFD-1371, and we’ve updated it to better serve today’s buyers. We’ve kept the unique layout that set the plan apart in the first place, but we’ve opened up and expanded key areas. The central octagonal living room still boasts a raised roof overhead with an octagonal ring of clerestory windows to shine tons of natural light inside. Another wall was removed between the living space and kitchen to create a more open concept feel. The kitchen itself is also more open with a spacious island instead of the peninsula it had before. Square footage was added to the bathrooms and utility room to offer some of today’s must-haves, like his and her vanities and built-in mudroom storage. And if you like natural lighting, you’ll love the additional skylights! The wraparound deck hugs five sides of this octagonal house plan, with stairs at both ends and in the middle with a spiral staircase down to the ground. You won’t find many homes more unique than DFD-7386,so give it your consideration and don’t forget the expansion potential in the basement!With a striking octagonal floor plan, DFD-7386 definitely gets noticed from the street, and its interior will wow you, too! This design is based on DFD-1371, and we’ve updated it to better serve today’s buyers. We’ve kept the unique layout that set the plan apart in the first place, but we’ve opened up and expanded key areas. The central octagonal living room still boasts a raised roof overhead with an octagonal ring of clerestory windows to shine tons of natural light inside. Another wall was removed between the living space and kitchen to create a more open concept feel. The kitchen itself is also more open with a spacious island instead of the peninsula it had before. Square footage was added to the bathrooms and utility room to offer some of today’s must-haves, like his and her vanities and built-in mudroom storage. And if you like natural lighting, you’ll love the additional skylights! The wraparound deck hugs five sides of this octagonal house plan, with stairs at both ends and in the middle with a spiral staircase down to the ground. You won’t find many homes more unique than DFD-7386,so give it your consideration and don’t forget the expansion potential in the basement!With a striking octagonal floor plan, DFD-7386 definitely gets noticed from the street, and its interior will wow you, too! This design is based on DFD-1371, and we’ve updated it to better serve today’s buyers. We’ve kept the unique layout that set the plan apart in the first place, but we’ve opened up and expanded key areas. The central octagonal living room still boasts a raised roof overhead with an octagonal ring of clerestory windows to shine tons of natural light inside. Another wall was removed between the living space and kitchen to create a more open concept feel. The kitchen itself is also more open with a spacious island instead of the peninsula it had before. Square footage was added to the bathrooms and utility room to offer some of today’s must-haves, like his and her vanities and built-in mudroom storage. And if you like natural lighting, you’ll love the additional skylights! The wraparound deck hugs five sides of this octagonal house plan, with stairs at both ends and in the middle with a spiral staircase down to the ground. You won’t find many homes more unique than DFD-7386, so give it your consideration and don’t forget the expansion potential in the basement!
Plan Details
Key Features
Basement
Deck
Dining Room
Double Vanity Sink
Family Room
Fireplace
Formal LR
Foyer
Great Room
Guest Suite
His and Hers Primary Closets
Kitchen Island
Laundry 1st Fl
Library/Media Rm
Loft / Balcony
L-Shaped
Primary Bdrm Main Floor
Mud Room
None
Open Floor Plan
Pantry
Peninsula / Eating Bar
Storage Space
Suited for sloping lot
Suited for view lot
Unfinished Space
Vaulted Ceilings
Vaulted Great Room/Living
Walk-in Closet
Walk-in Pantry
Walkout Basement
Wraparound Porch
Architect Recommended Home Product Ideas
Click for Architect Preferred Home Products!

(3).png)
(6).png)
