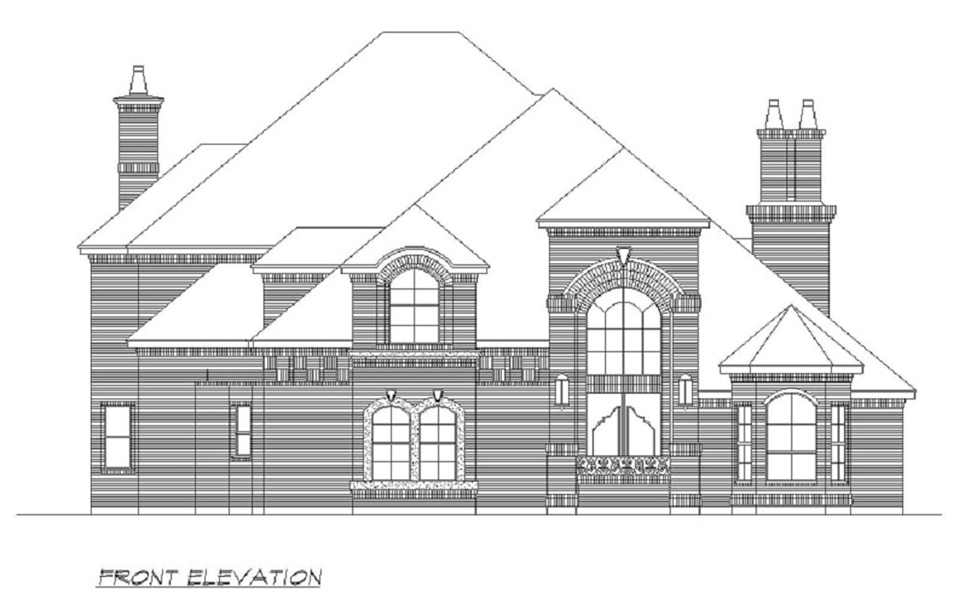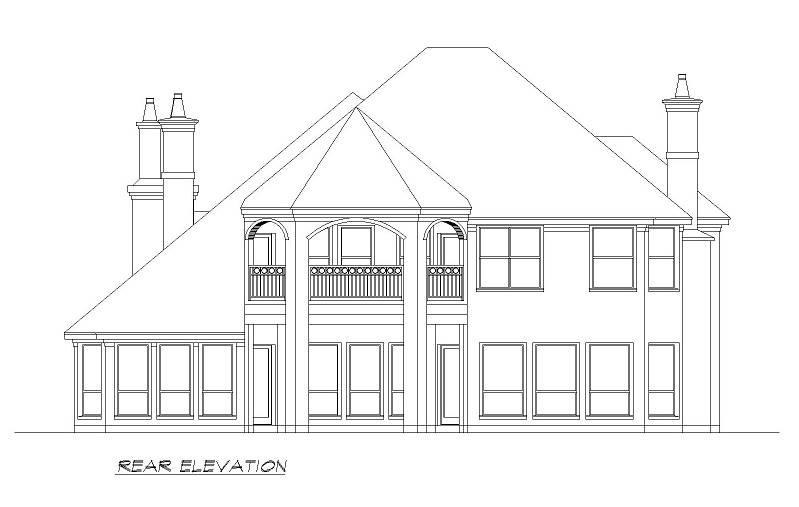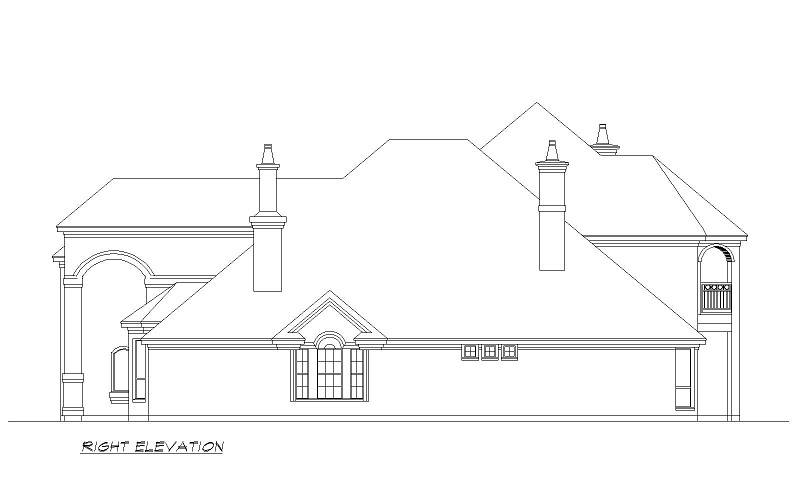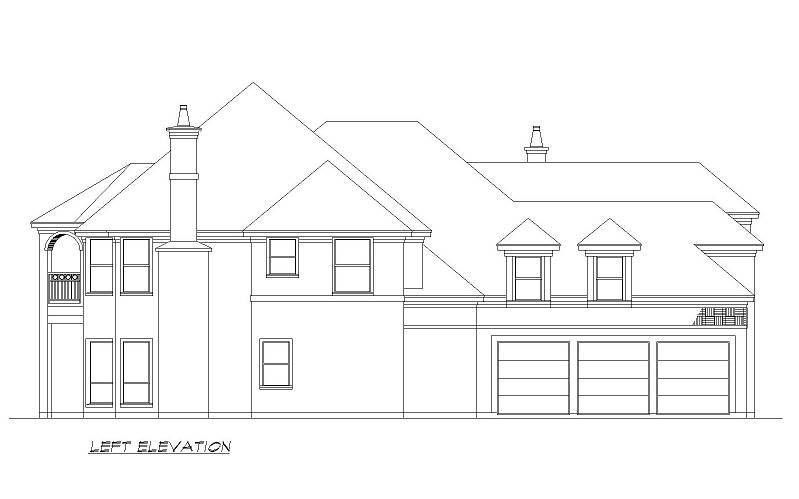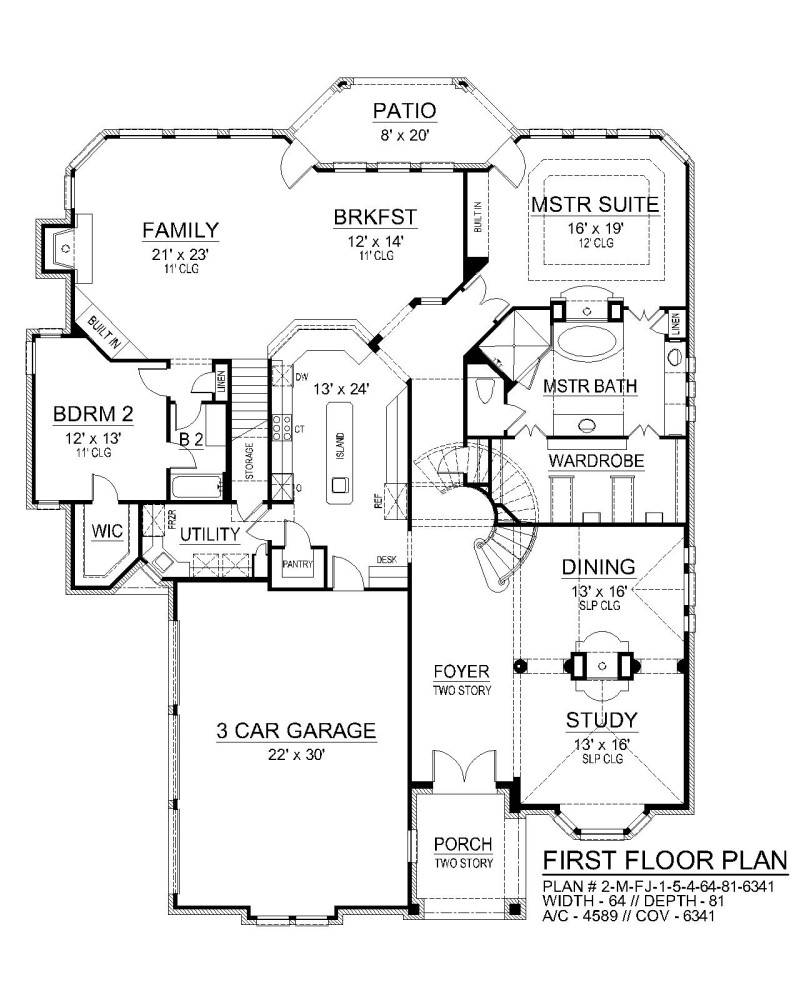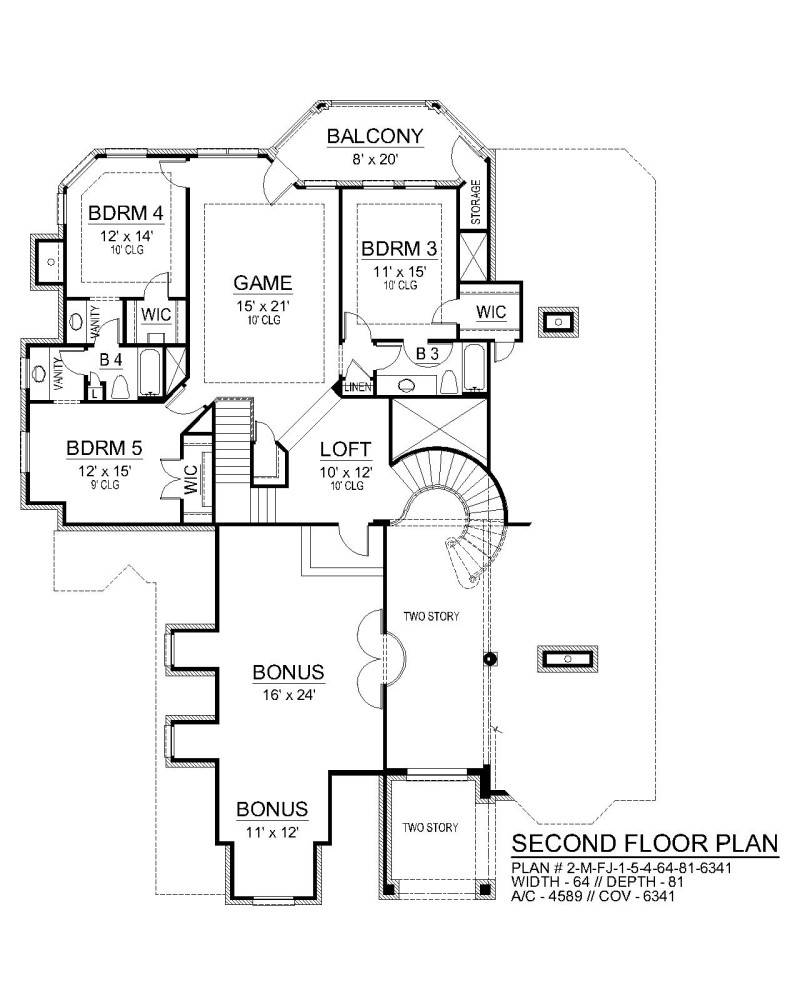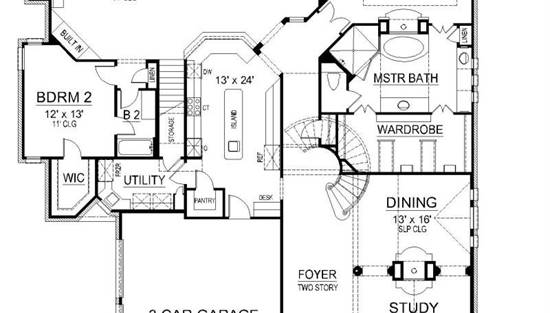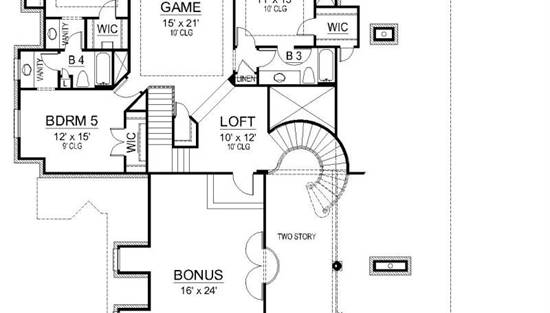- Plan Details
- |
- |
- Print Plan
- |
- Modify Plan
- |
- Reverse Plan
- |
- Cost-to-Build
- |
- View 3D
- |
- Advanced Search
About House Plan 7402:
Once you step into the home via the covered front entry, the foyer greets you with welcoming charm and elegance. The open study and dining room share a fireplace, which is the anchor that divides the space between the two. The chef-ready gourmet kitchen has a center island, a large pantry, and a curved breakfast bar. Another fireplace in the family room warms this entire area. Prefer natural sun light? The family room has floor-to-ceiling windows, which blur the lines between inside and out. A secondary bedroom with walk-in closet and full bath sits off the family room, as well as a large utility room. The master suite has a 12’ trey ceiling and a shared fireplace with the luxurious master bath. The separate shower/tub, dual vanities and a spacious wardrobe also define the area. Upstairs, you’ll find a loft and a bonus room, which could easily double as an entertainment/theatre room. There are three additional bedrooms upstairs, too, each with walk-in closets. Two bedrooms offer trey ceilings, and two bedrooms share a Jack-and-Jill bathroom. From the game room, access can easily be had to the balcony. A three-car, side-entry garage completes this traditional, 4,589 square foot European luxury house plan.
Plan Details
Key Features
2 Story Volume
Arches
Attached
Bonus Room
Covered Front Porch
Covered Rear Porch
Dining Room
Double Vanity Sink
Family Room
Fireplace
Foyer
Guest Suite
His and Hers Primary Closets
Home Office
Kitchen Island
Laundry 1st Fl
Loft / Balcony
Primary Bdrm Main Floor
Nook / Breakfast Area
Open Floor Plan
Peninsula / Eating Bar
Rear Porch
Separate Tub and Shower
Slab
Split Bedrooms
Walk-in Closet
Walk-in Pantry
Build Beautiful With Our Trusted Brands
Our Guarantees
- Only the highest quality plans
- Int’l Residential Code Compliant
- Full structural details on all plans
- Best plan price guarantee
- Free modification Estimates
- Builder-ready construction drawings
- Expert advice from leading designers
- PDFs NOW!™ plans in minutes
- 100% satisfaction guarantee
- Free Home Building Organizer
.png)
.png)

