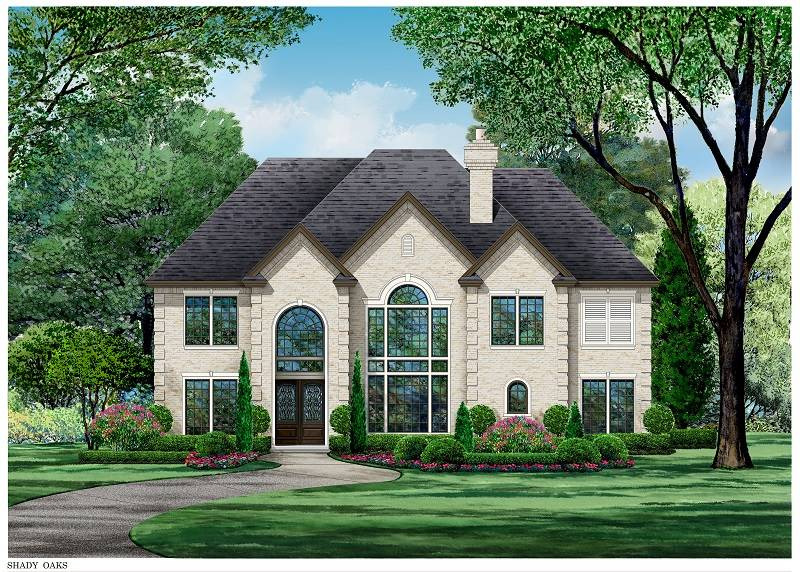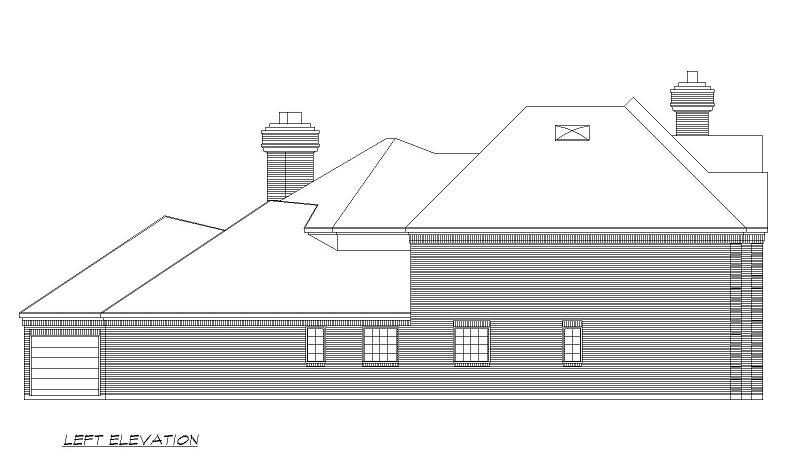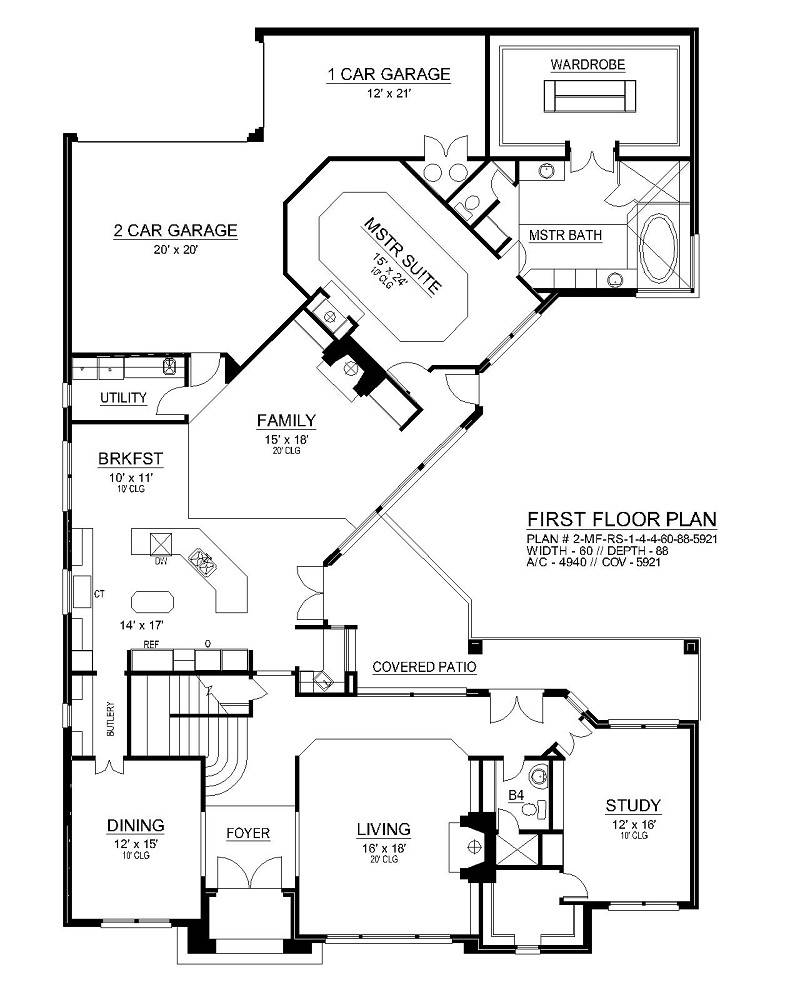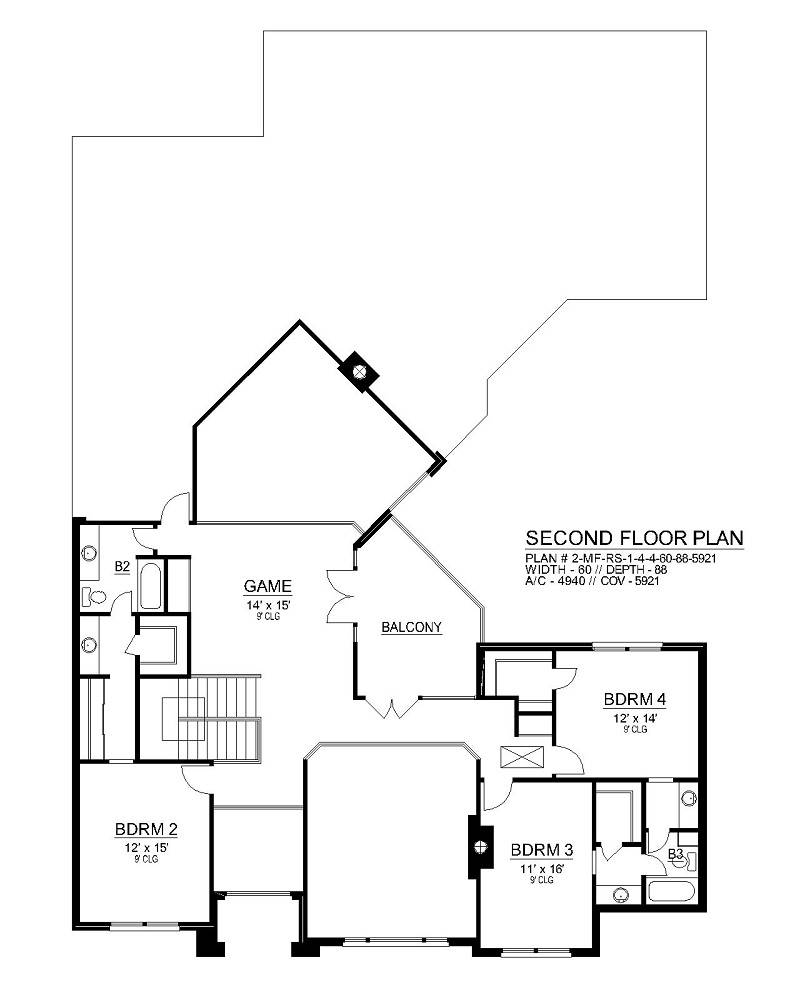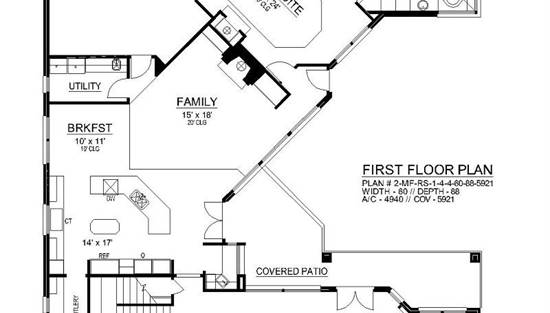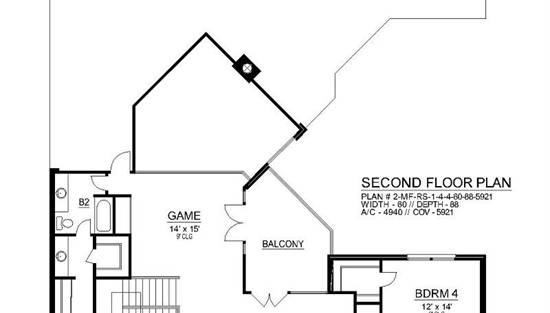- Plan Details
- |
- |
- Print Plan
- |
- Modify Plan
- |
- Reverse Plan
- |
- Cost-to-Build
- |
- View 3D
- |
- Advanced Search
About House Plan 7404:
While this European Colonial offers a beautifully laid out amount of space. In this space their are several glass pane windows, arched windows and a two-story covered entryway with large transom. Enter through the double front doors into the elegant foyer that is flanked by the elegant dining room and the formal two-story living room, complete with fireplace and built-ins. The hall leads to a bathroom and quiet study with large walk-in closet. Adjacent off the hall is the covered patio that can also access re-entry to the home plan’s kitchen, complete with free-standing center island and breakfast bar, built-ins, modern appliances, granite counter tops, a pantry and butlery that leads into the dining room. A quiet breakfast room off the kitchen leads to the open two-story family room with dramatic fireplace and built-ins. A utility room off the family room leads to a two-car, rear-entry garage and one-car, side-entry garage with work area. Behind the family room is the luxurious master suite with 17’ octagonal trey ceiling and master bath with his and hers vanities, separate glass shower and Jett tub, and large wardrobe with built-ins. Upstairs are two family bedrooms, each with walk-in closets, that share a Jack-n-Jill bathroom. A third family bedroom upstairs has a walk-in closet, full bathroom access and a game room that walks out onto a balcony, completing this two-story European colonial house plan.
Plan Details
Key Features
2 Story Volume
Butler's Pantry
Covered Rear Porch
Dining Room
Double Vanity Sink
Family Room
Fireplace
Formal LR
Foyer
Home Office
Kitchen Island
Laundry 1st Fl
Loft / Balcony
Primary Bdrm Main Floor
Nook / Breakfast Area
Open Floor Plan
Peninsula / Eating Bar
Separate Tub and Shower
Slab
Walk-in Closet
Build Beautiful With Our Trusted Brands
Our Guarantees
- Only the highest quality plans
- Int’l Residential Code Compliant
- Full structural details on all plans
- Best plan price guarantee
- Free modification Estimates
- Builder-ready construction drawings
- Expert advice from leading designers
- PDFs NOW!™ plans in minutes
- 100% satisfaction guarantee
- Free Home Building Organizer
