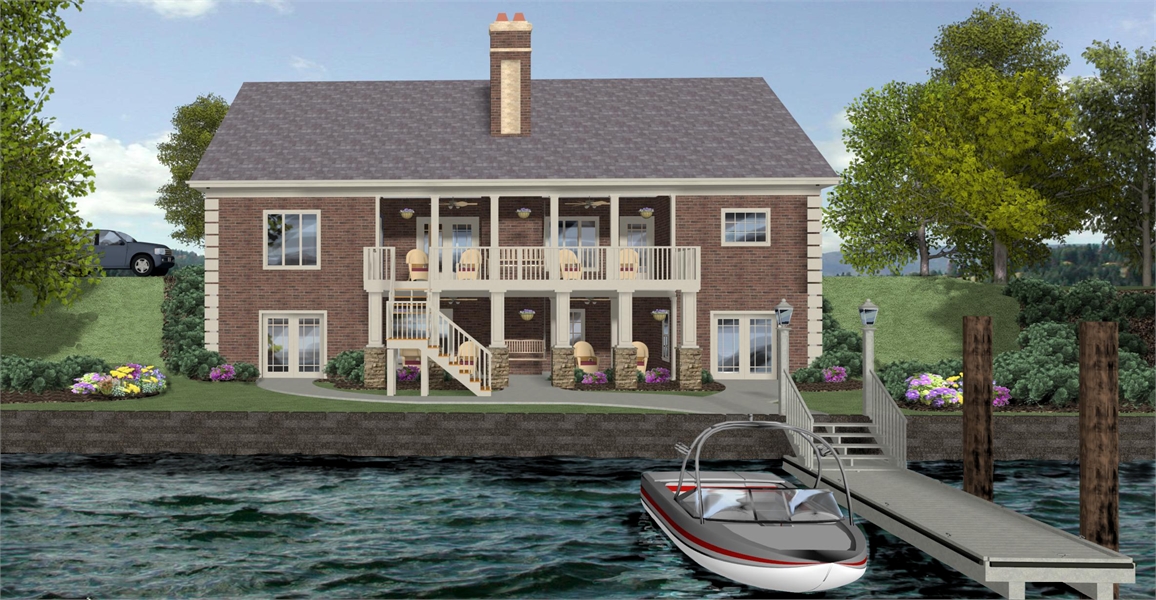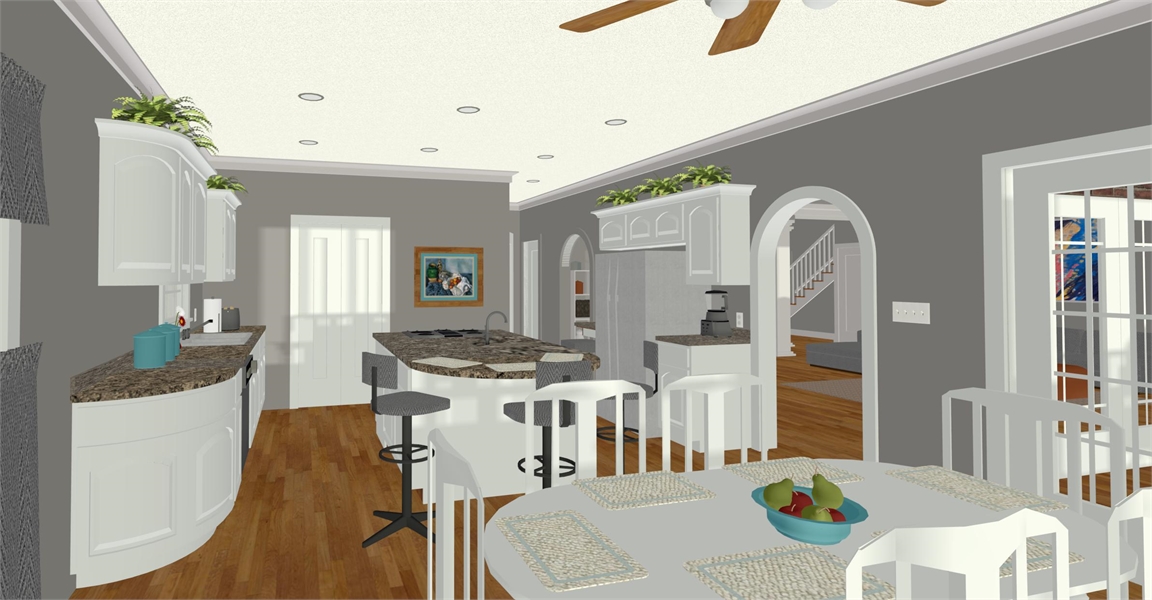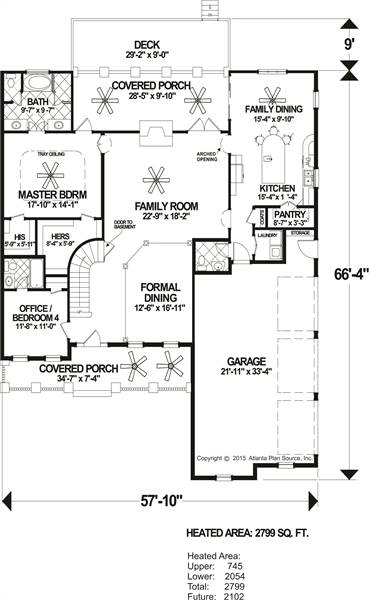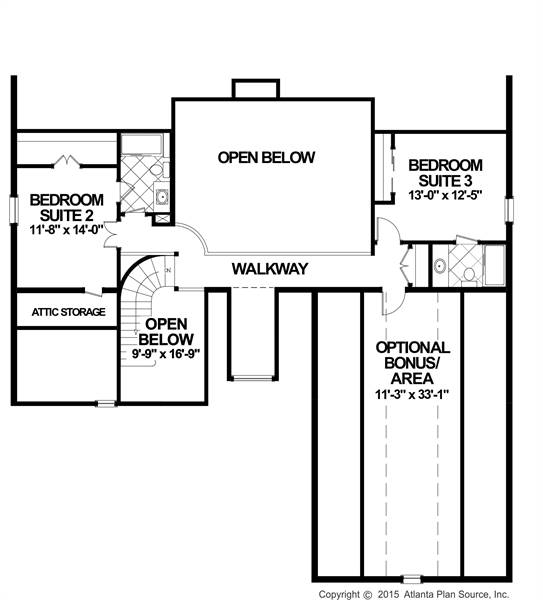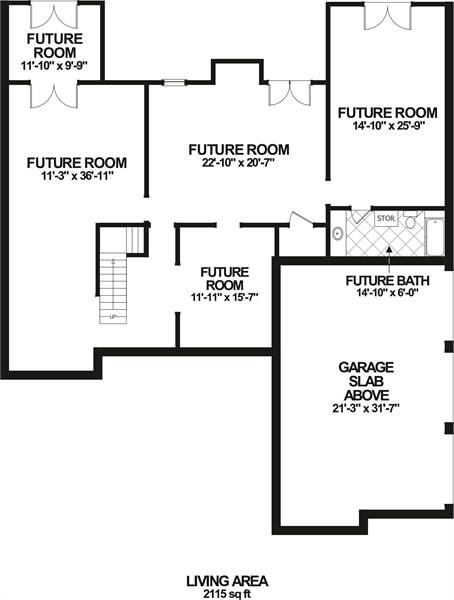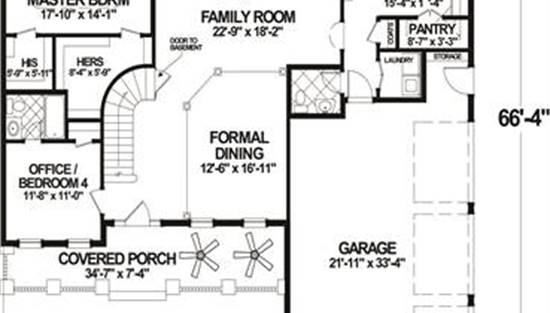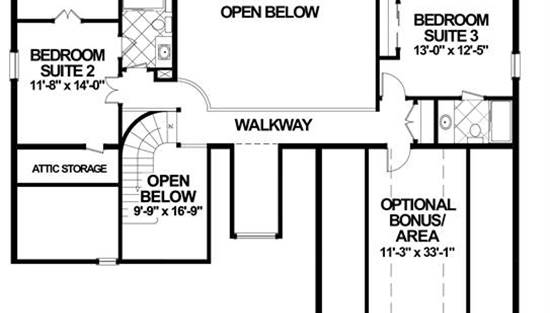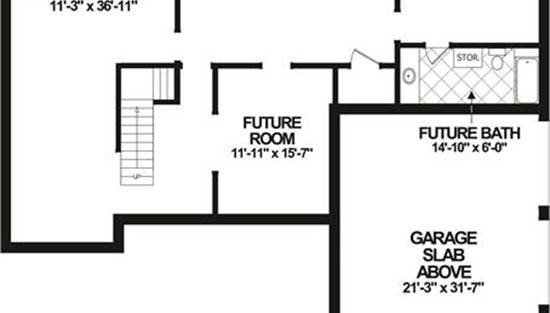- Plan Details
- |
- |
- Print Plan
- |
- Modify Plan
- |
- Reverse Plan
- |
- Cost-to-Build
- |
- View 3D
- |
- Advanced Search
About House Plan 7405:
This unique 4-bedroom, 4.5 bath Craftsman style creation has a timeless appeal. With 2,799 square feet, its creative layout provides numerous options with its separate guest nest; Whether it's children in transition from graduation to independence, or keeping elder parents nearby, the options are virtually endless. The eat-in kitchen seats six at the bar and is open to the family room. Ceiling beams span the ceiling of both spaces. The master suite includes spacious his and hers closets and a luxurious Bath with shower and whirlpool tub. This house would look breathtaking on a lake front property.
Plan Details
Key Features
Attached
Basement
Crawlspace
Guest Suite
Home Office
Side-entry
Slab
Build Beautiful With Our Trusted Brands
Our Guarantees
- Only the highest quality plans
- Int’l Residential Code Compliant
- Full structural details on all plans
- Best plan price guarantee
- Free modification Estimates
- Builder-ready construction drawings
- Expert advice from leading designers
- PDFs NOW!™ plans in minutes
- 100% satisfaction guarantee
- Free Home Building Organizer
.png)
.png)

