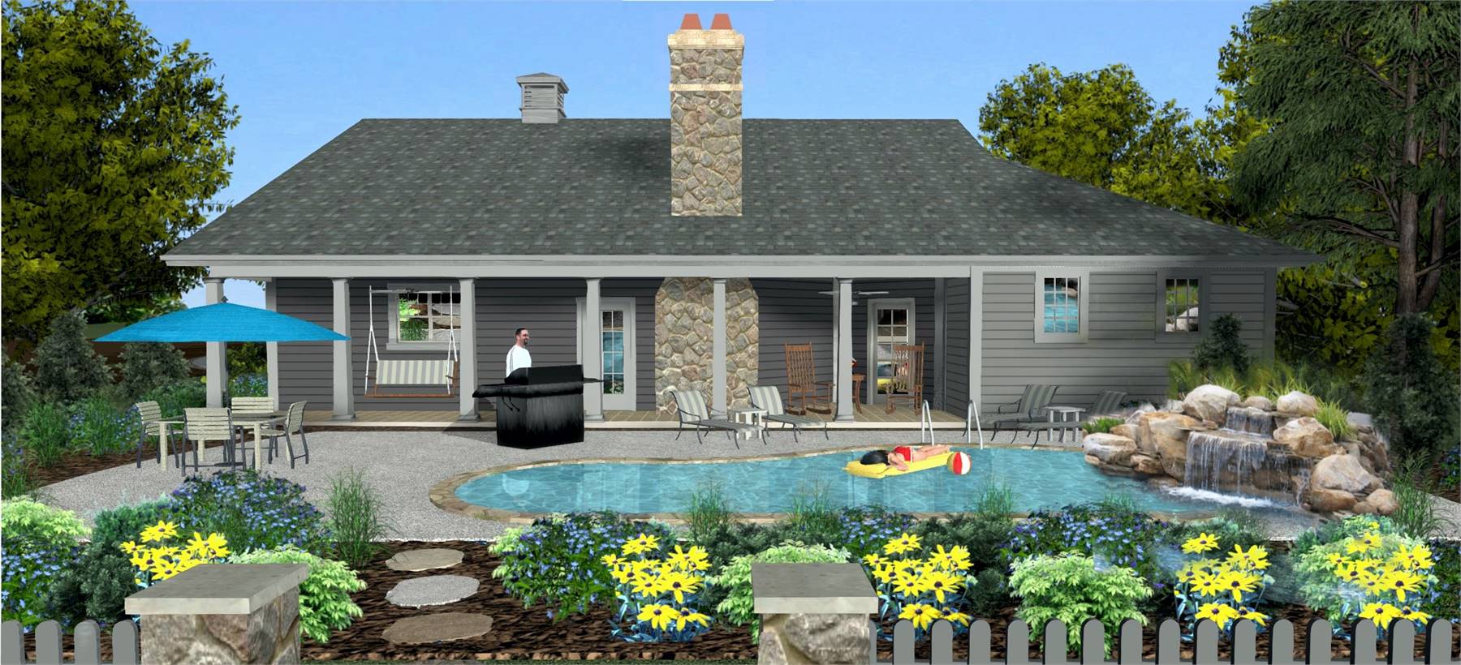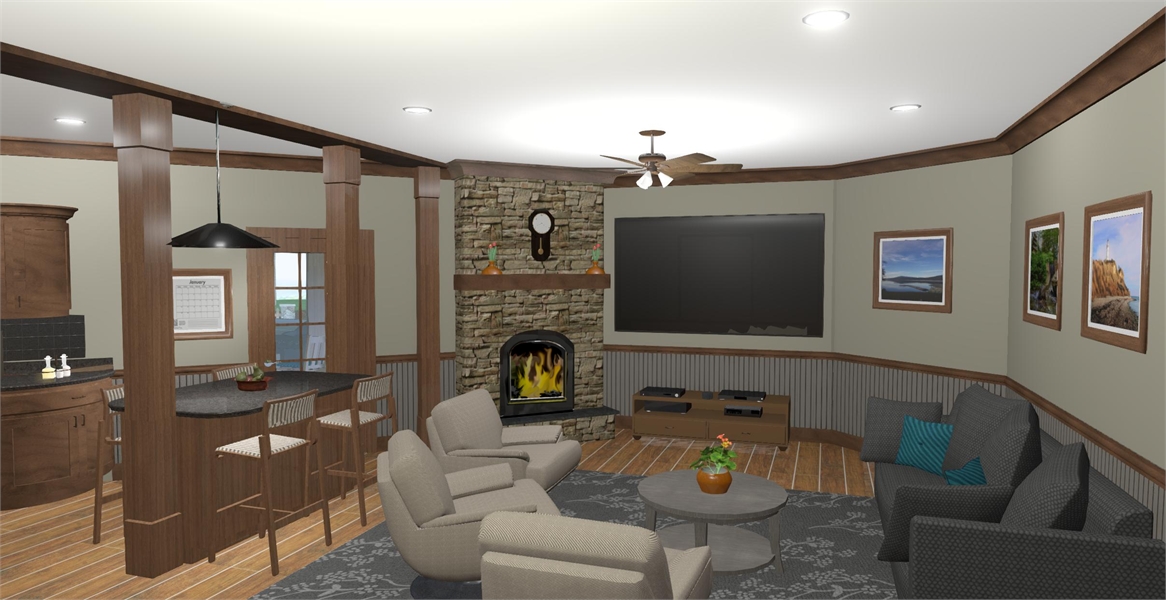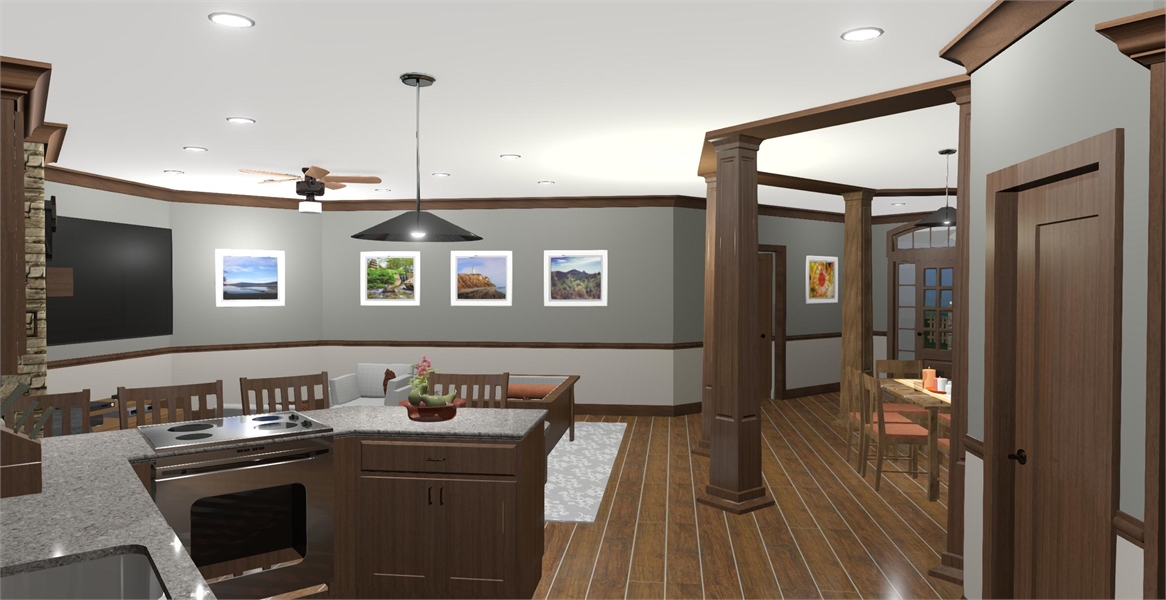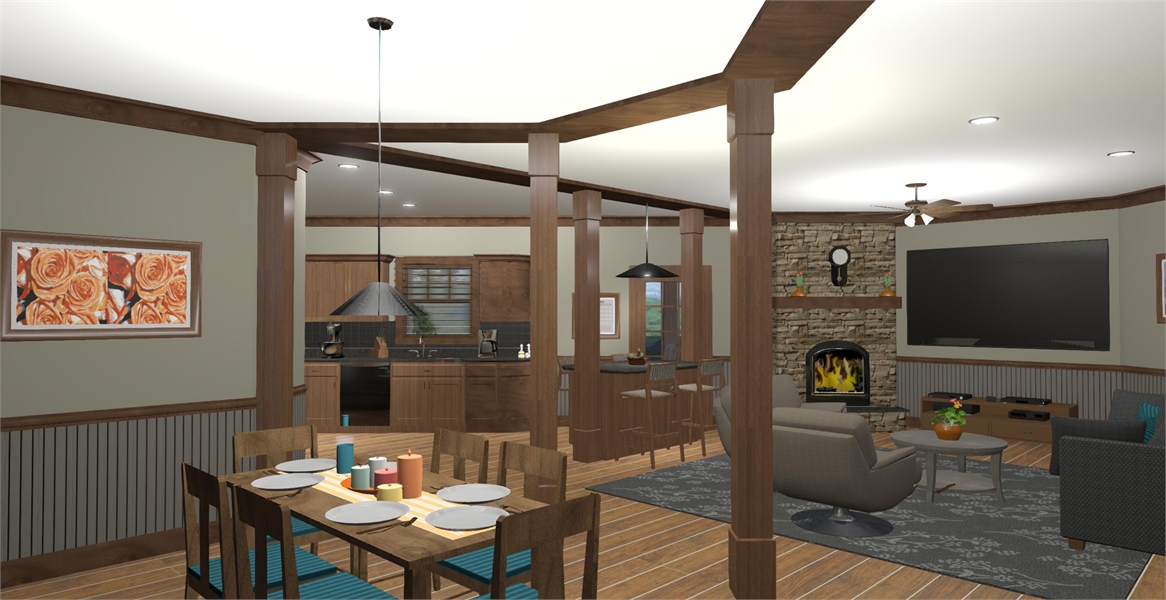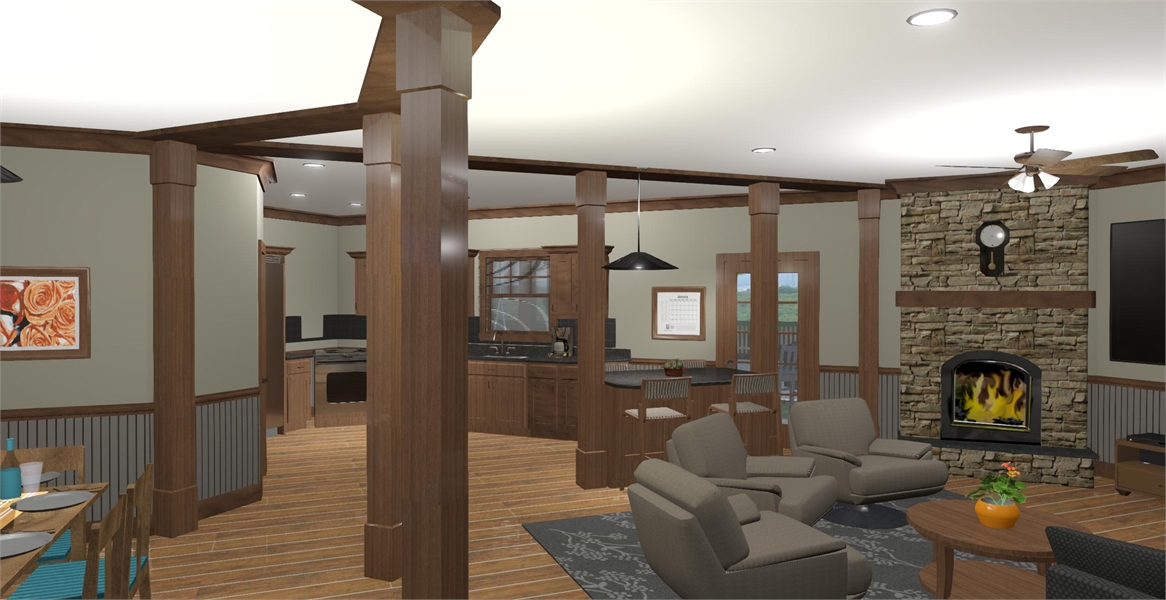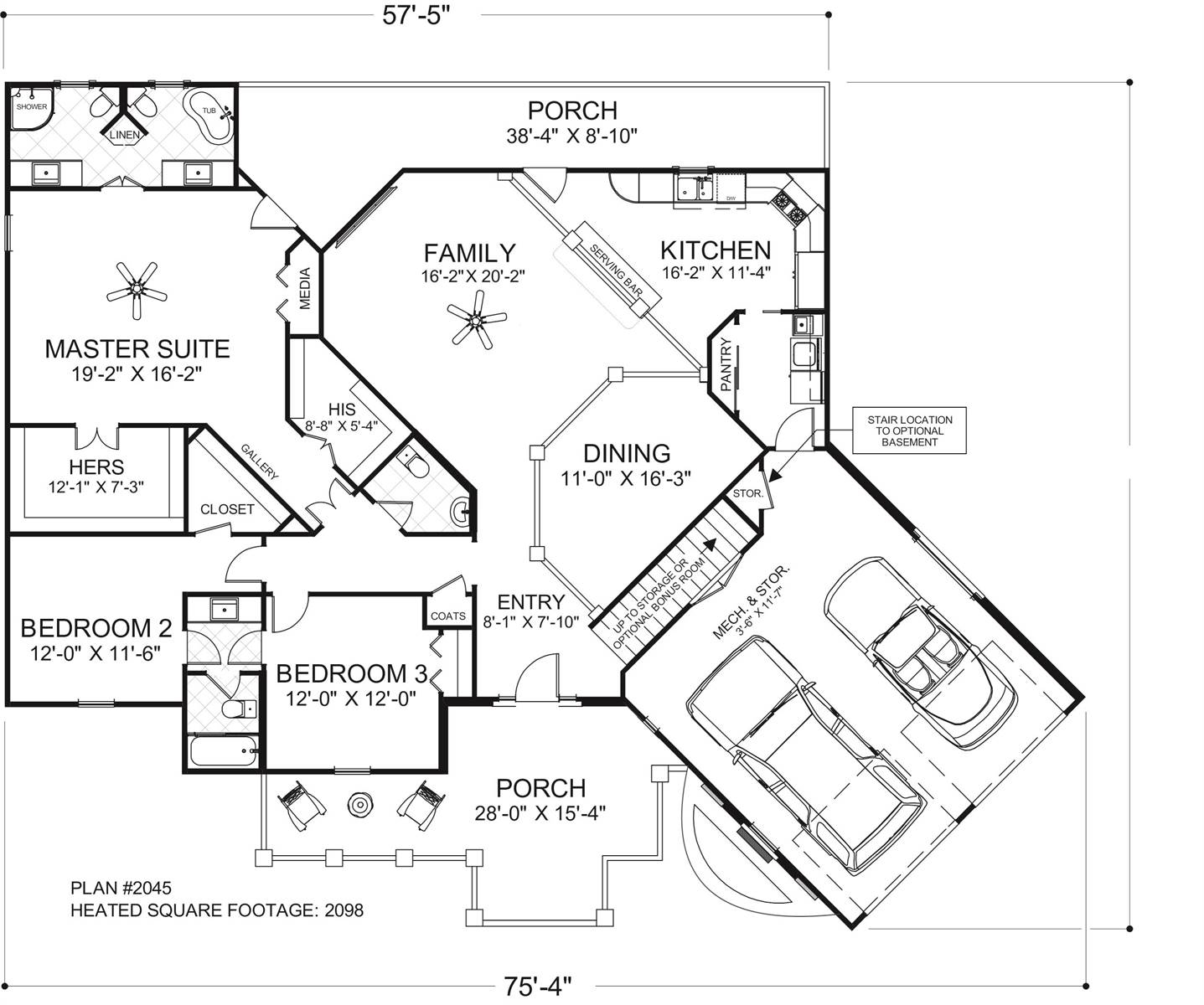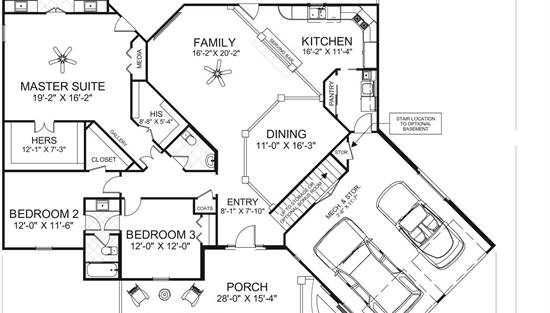- Plan Details
- |
- |
- Print Plan
- |
- Modify Plan
- |
- Reverse Plan
- |
- Cost-to-Build
- |
- View 3D
- |
- Advanced Search
About House Plan 7420:
This Craftsman style plan is for you. With a similar layout to its predecessor, this home actually offers additional space for a total amount of 2,098 square feet as well as 3 bedrooms and 2.5 bathrooms. Within this single story design, you will find an attractive covered front porch and sitting area which opens in to the foyer and grand formal dining room, highlighted by its beautiful columns. An attached family room is accessible thanks to the open layout of this plan as it also flows in to the large kitchen, complete with a walk-in pantry and serving bar. Two auxiliary bedrooms share a Jack-and-Jill full bathroom at the front of the home, while the stunning master suite sits at the rear. Several great features complete the spacious master suite. His and hers walk-in closets offer plenty of private space, while a built-in media center offers a great example of this home’s Craftsman touches. Private access to the rear porch is available from the master suite, as are dual his and hers bathrooms, the ultimate testament to privacy and relaxation. Enjoy an evening watching the sunset on this home’s large back porch, or spend some time making this plan even more unique, thanks to the optional basement that it provides for you to finish to your liking.
Plan Details
Key Features
Attached
Basement
Covered Front Porch
Covered Rear Porch
Crawlspace
Dining Room
Family Room
Kitchen Island
Primary Bdrm Main Floor
Open Floor Plan
Side-entry
Slab
Walk-in Pantry
Build Beautiful With Our Trusted Brands
Our Guarantees
- Only the highest quality plans
- Int’l Residential Code Compliant
- Full structural details on all plans
- Best plan price guarantee
- Free modification Estimates
- Builder-ready construction drawings
- Expert advice from leading designers
- PDFs NOW!™ plans in minutes
- 100% satisfaction guarantee
- Free Home Building Organizer

.png)

