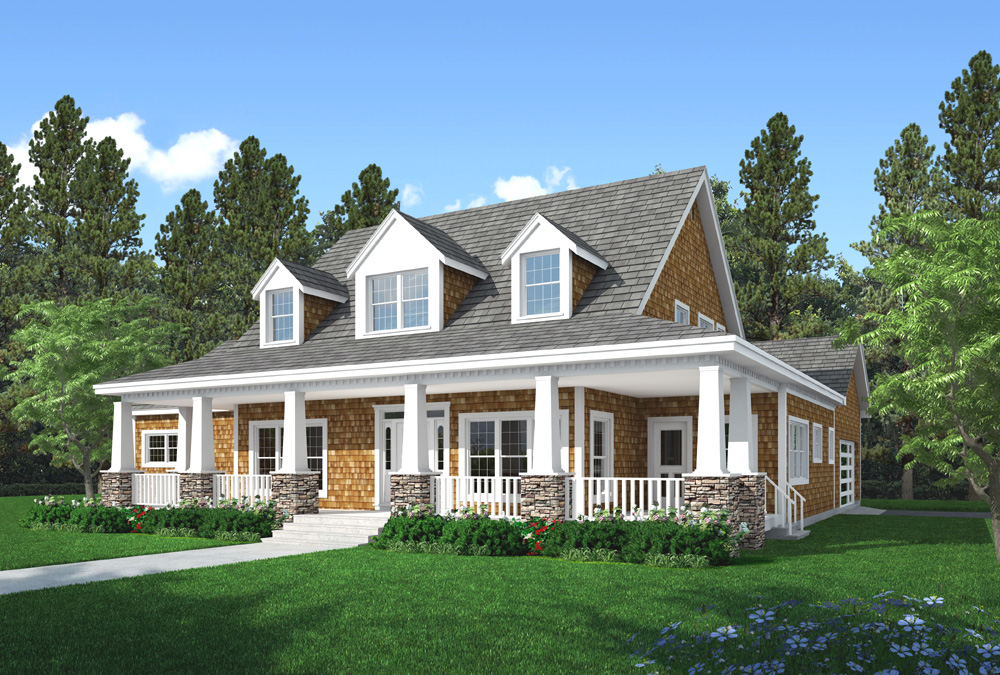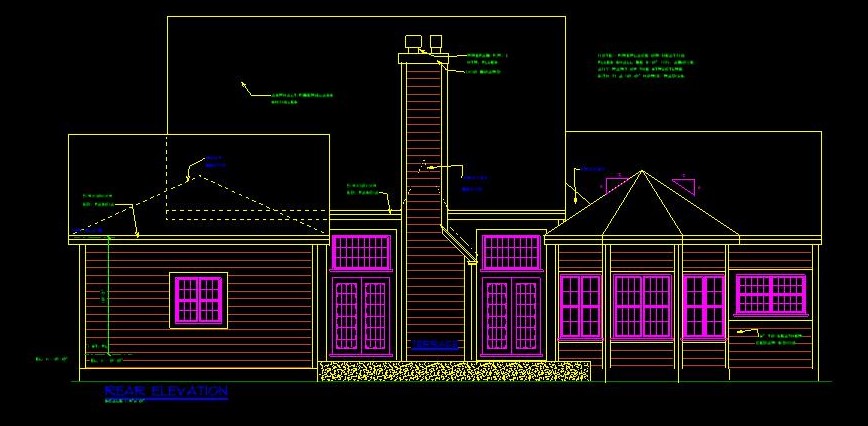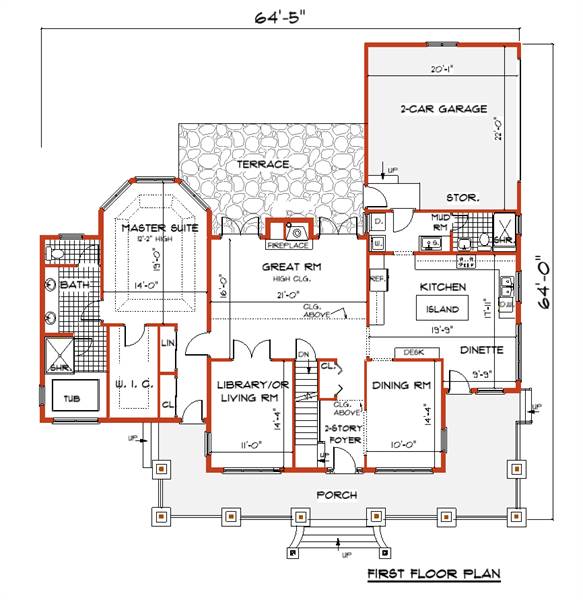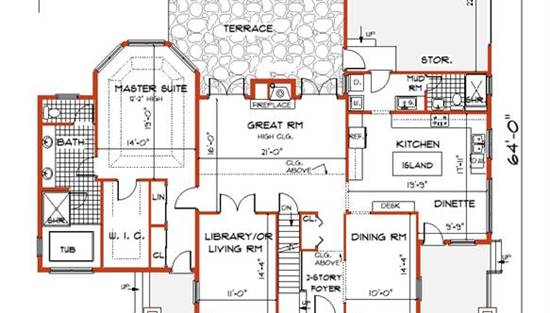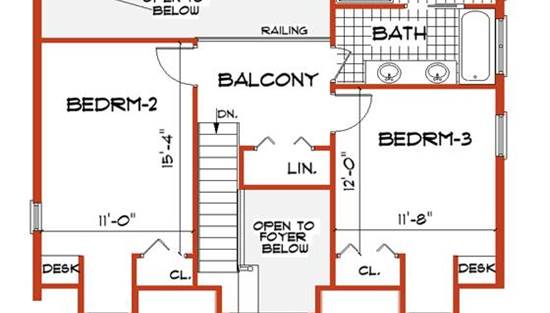- Plan Details
- |
- |
- Print Plan
- |
- Modify Plan
- |
- Reverse Plan
- |
- Cost-to-Build
- |
- View 3D
- |
- Advanced Search
About House Plan 7421:
A graceful front porch adorns this country-style house plan, with three bedrooms, three baths and 2,613 square feet of living space. Host friends and relatives in the two-story great room of this home plan, warmed by a fireplace. The formal living room could serve as a library. You'll love the gourmet kitchen, with its sizable island and menu desk. Serve meals in the cozy dinette or the formal dining room. Unwind in the posh master suite, with its bayed sitting area and sizable walk-in closet. In the personal bath, you'll find a sun-drenched spa tub along with a separate shower and dual sinks. A balcony on the second level of this home design overlooks the great room below. Two bedrooms with desks share a split bath. Builders point out the outdoor terrace area, which expands the great room's entertaining space.
Plan Details
Key Features
2 Story Volume
Attached
Basement
Country Kitchen
Covered Front Porch
Crawlspace
Deck
Dining Room
Double Vanity Sink
Family Room
Fireplace
Formal LR
Foyer
Great Room
His and Hers Primary Closets
Home Office
Kitchen Island
Laundry 1st Fl
Library/Media Rm
Primary Bdrm Main Floor
Mud Room
Open Floor Plan
Separate Tub and Shower
Sitting Area
Slab
Vaulted Ceilings
Walk-in Closet
Wraparound Porch
Build Beautiful With Our Trusted Brands
Our Guarantees
- Only the highest quality plans
- Int’l Residential Code Compliant
- Full structural details on all plans
- Best plan price guarantee
- Free modification Estimates
- Builder-ready construction drawings
- Expert advice from leading designers
- PDFs NOW!™ plans in minutes
- 100% satisfaction guarantee
- Free Home Building Organizer

(1).png)
