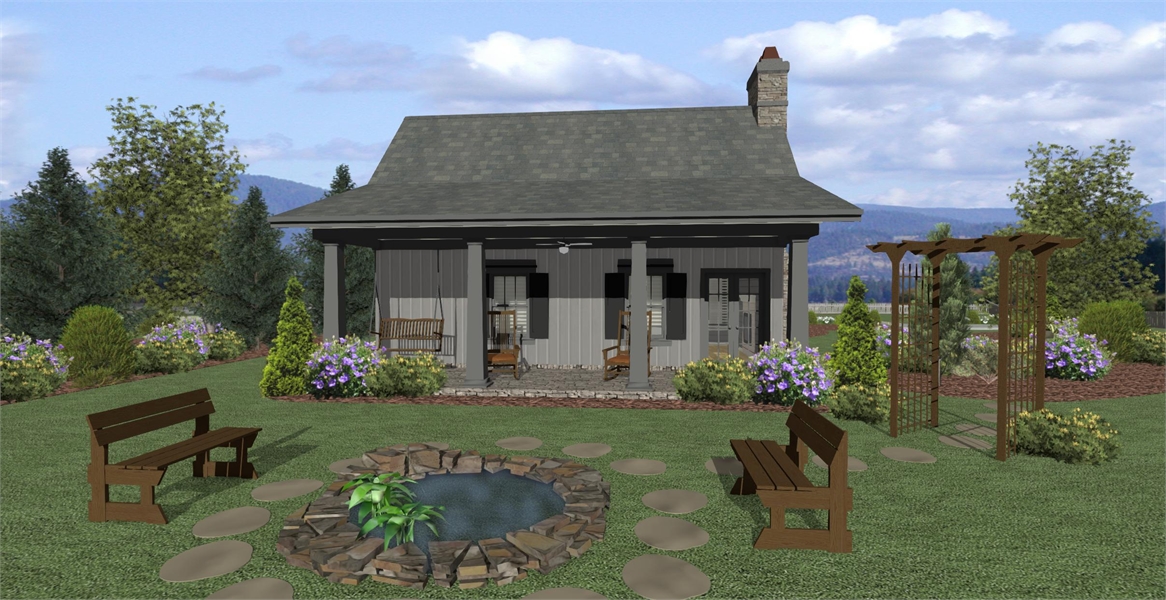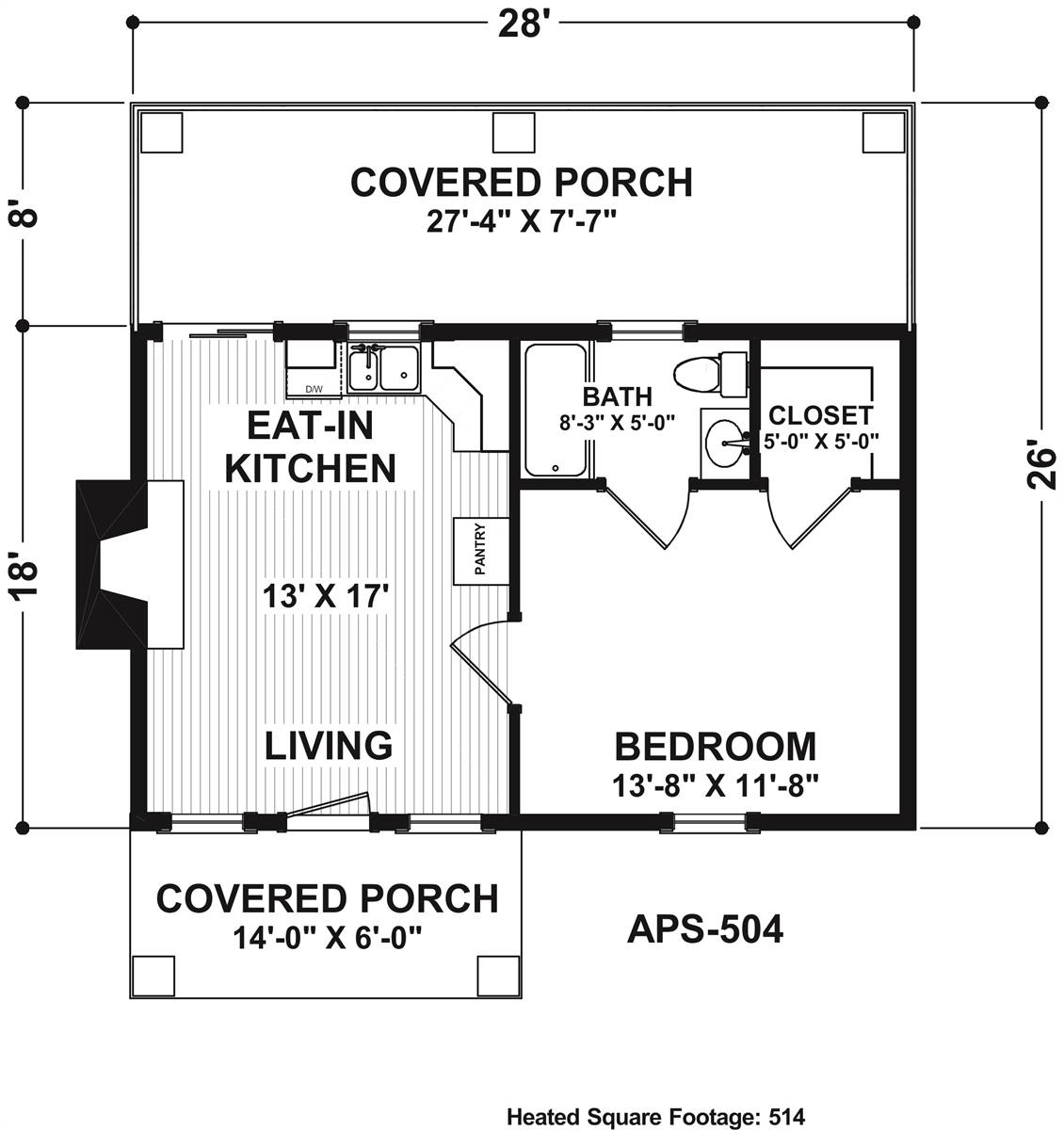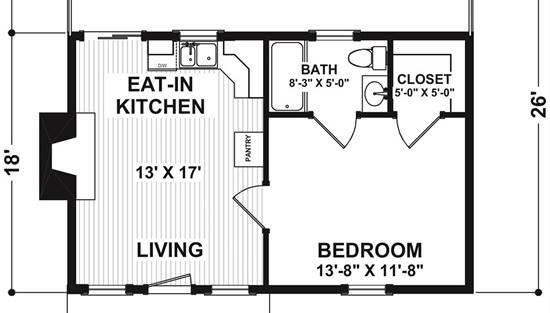- Plan Details
- |
- |
- Print Plan
- |
- Modify Plan
- |
- Reverse Plan
- |
- Cost-to-Build
- |
- View 3D
- |
- Advanced Search
About House Plan 7424:
The Keyingham Bungalow is designed to compliment The Keyingham Place as a Guest Suite. However, it may also serve as a delightful stand-alone compact retreat with its flexible and spacious Living and Bedroom layout.
The large rear porch porch provides abundant space for entertaining or simply relaxation.
The large rear porch porch provides abundant space for entertaining or simply relaxation.
Plan Details
Key Features
Covered Front Porch
Covered Rear Porch
Crawlspace
Great Room
None
Open Floor Plan
Slab
Walk-in Pantry
Build Beautiful With Our Trusted Brands
Our Guarantees
- Only the highest quality plans
- Int’l Residential Code Compliant
- Full structural details on all plans
- Best plan price guarantee
- Free modification Estimates
- Builder-ready construction drawings
- Expert advice from leading designers
- PDFs NOW!™ plans in minutes
- 100% satisfaction guarantee
- Free Home Building Organizer











