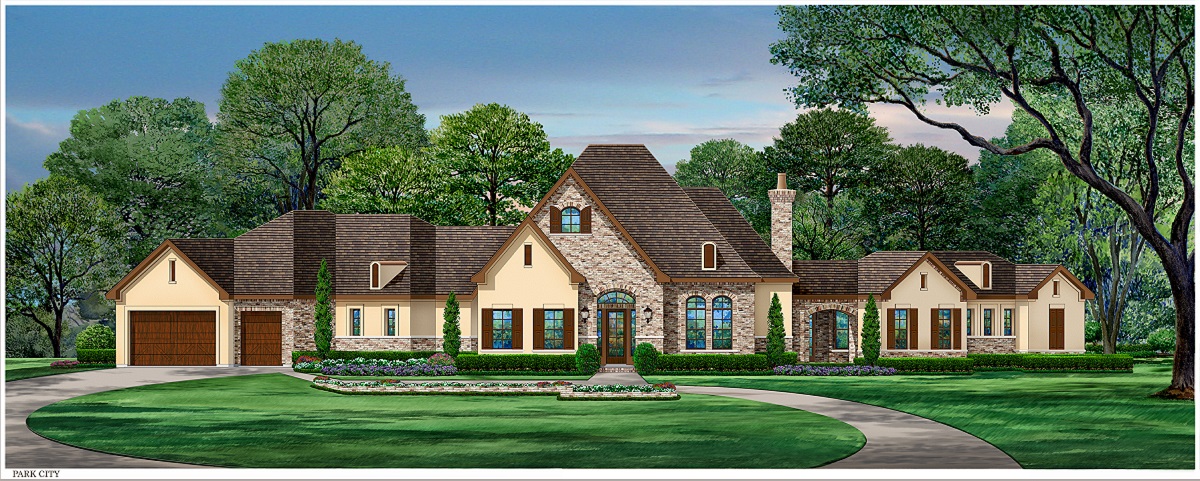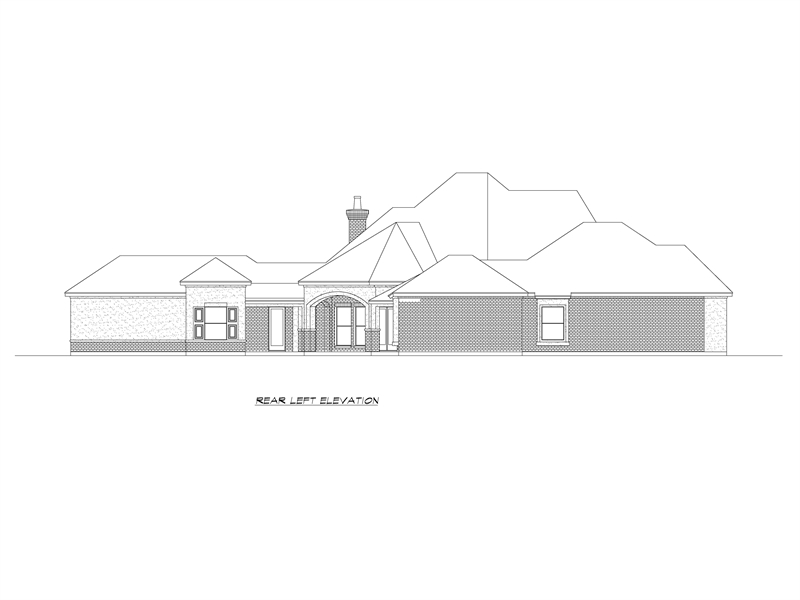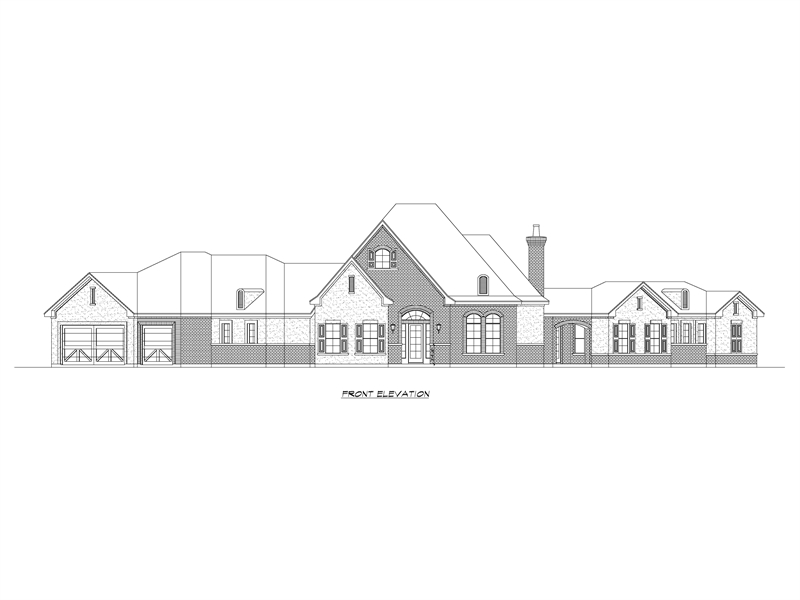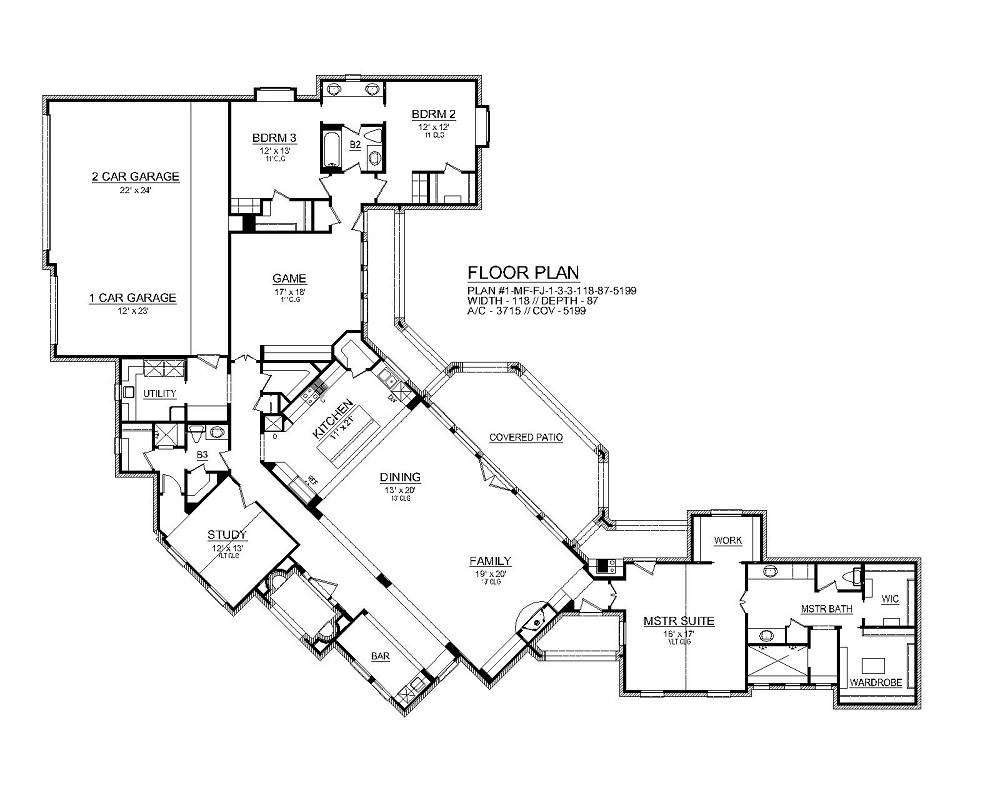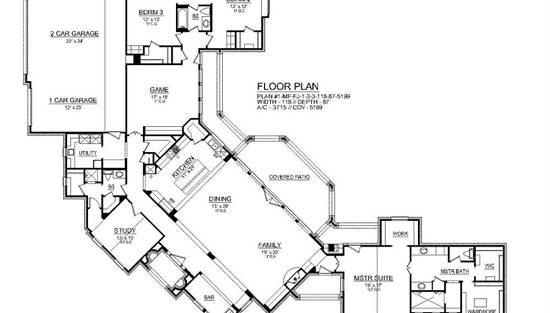- Plan Details
- |
- |
- Print Plan
- |
- Modify Plan
- |
- Reverse Plan
- |
- Cost-to-Build
- |
- View 3D
- |
- Advanced Search
About House Plan 7427:
This elegant, well spaced out, luxury home plan has everything on one level and offers a split bedroom plan. With this home, the master suite ensures to have its own wing, while the rest of the bedrooms and entertaining spaces offer their own opposite wing of the home. This brick and stucco home plan is offset with lovely chimney pots, arched block pane windows, dormers, shutters, a transom over the front door, flanked with sidelites and warm coach lights to welcome you home. Enter the home into the galley hallway with a large wet bar to the right and the vaulted study, bathroom, and utility room to the left. Directly ahead is the large family room with its wall of windows, built-ins, and warming fireplace. Double French doors lead to the covered patio that extends around two-thirds of the rear of the home plan. The family room opens into the kitchen with its free-standing breakfast bar, granite countertops, pantry, and modern, state-of-the-art appliances. Behind the kitchen is a game room and two family bedrooms, each with a walk-in closet. These bedrooms share a bath room. Two garages, a one-car and a two-car, with side entries complete this side of this elegant floor plan. Off the family room to the right is the master suite that boasts a vaulted ceiling, a work area, and a luxurious master bath with his and hers vanities, separate shower and tub, a walk-in closet and a large wardrobe with built-ins. The covered patio can be accessed from the master suite, where the grille sits next to the master suite, thus completing this elegant luxury house plan.
Plan Details
Key Features
Attached
Side-entry
Slab
Build Beautiful With Our Trusted Brands
Our Guarantees
- Only the highest quality plans
- Int’l Residential Code Compliant
- Full structural details on all plans
- Best plan price guarantee
- Free modification Estimates
- Builder-ready construction drawings
- Expert advice from leading designers
- PDFs NOW!™ plans in minutes
- 100% satisfaction guarantee
- Free Home Building Organizer
