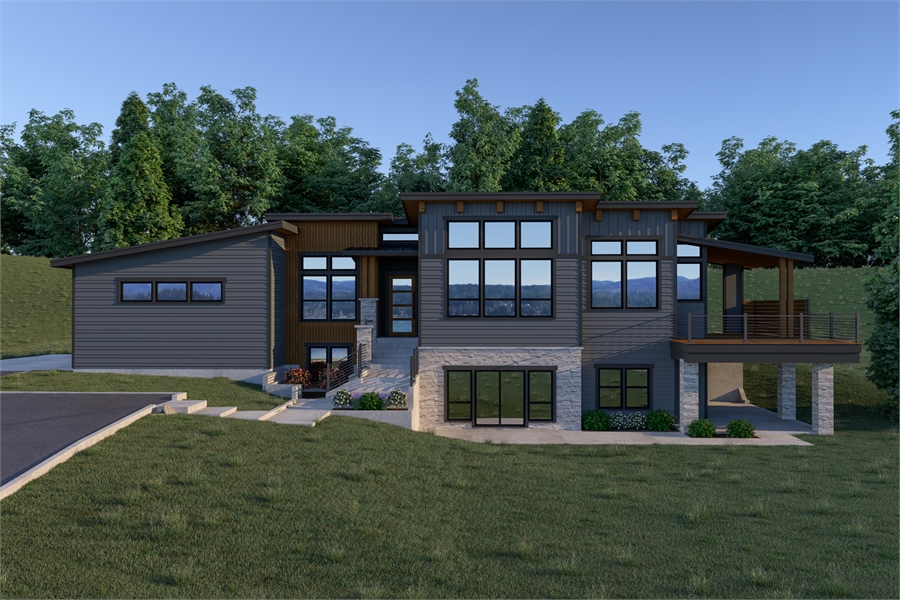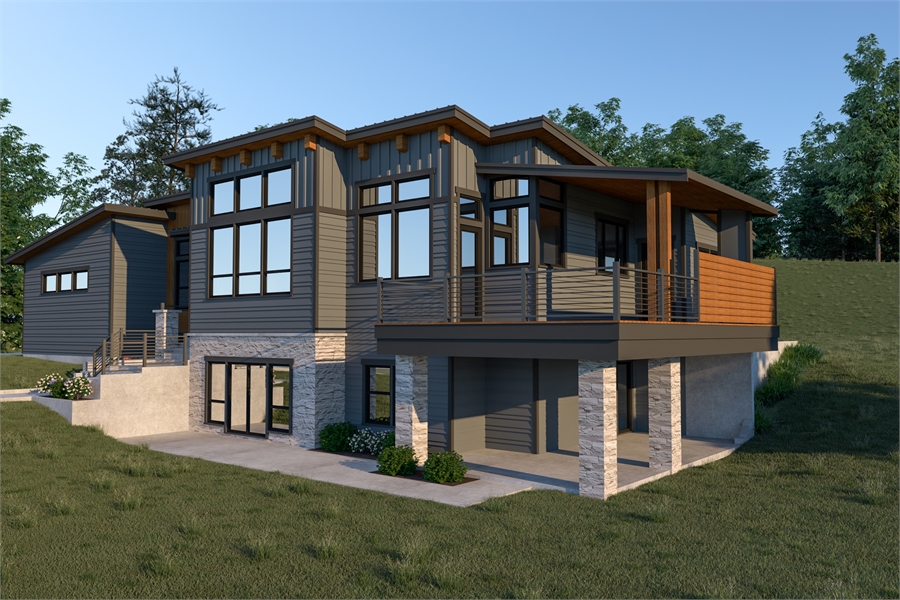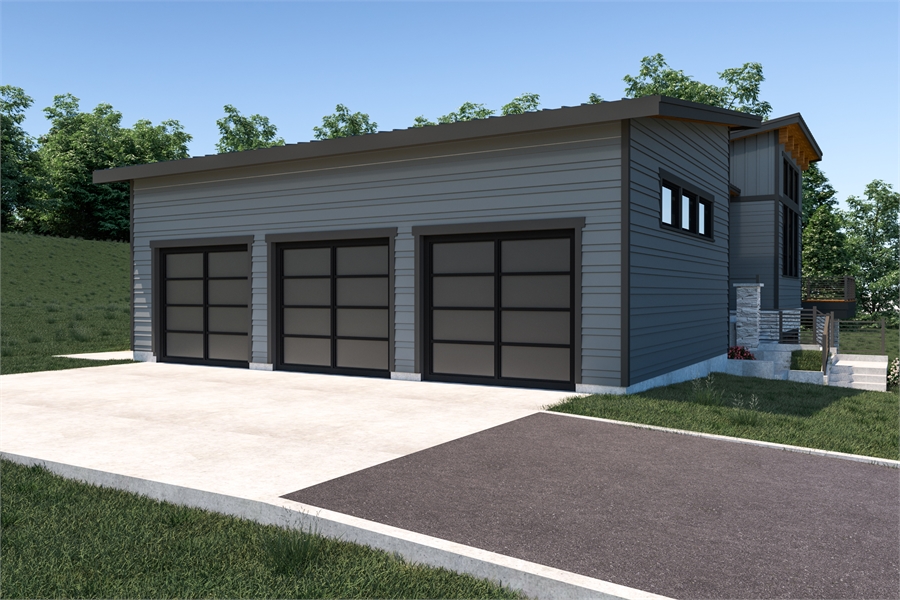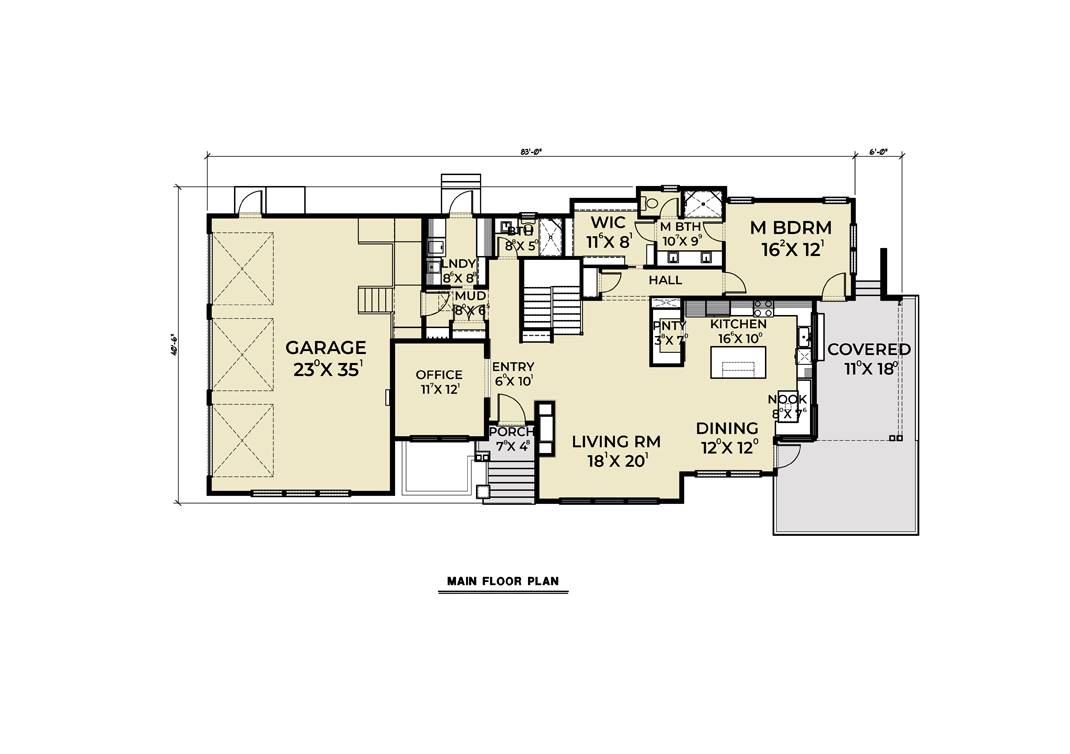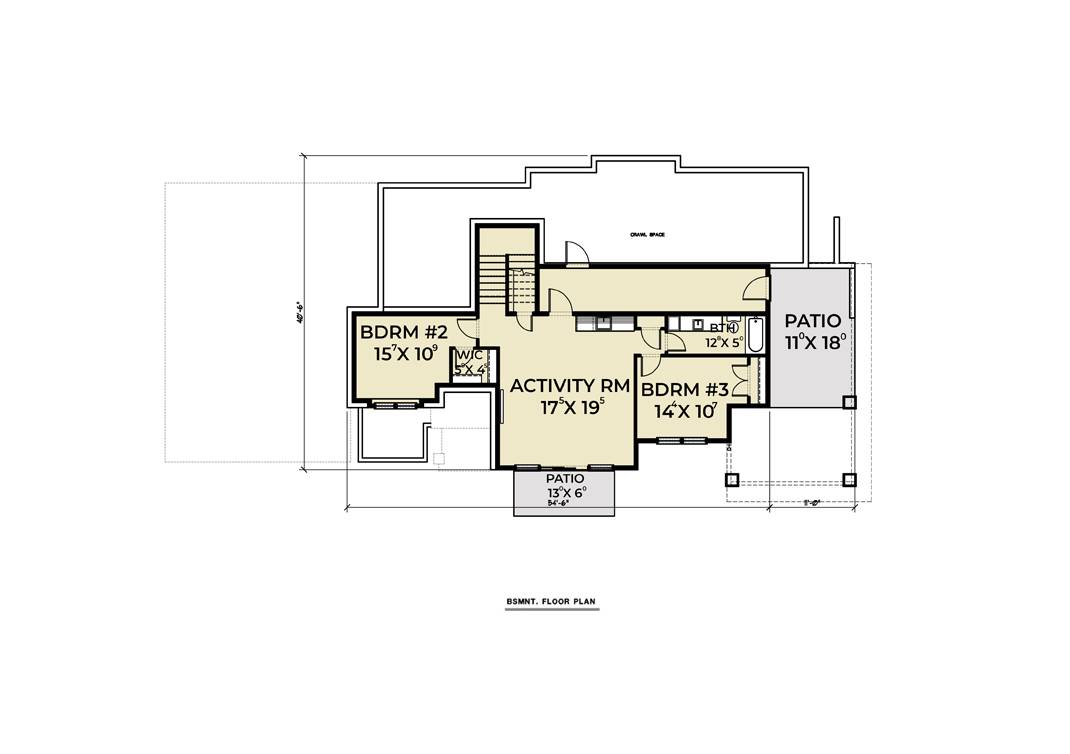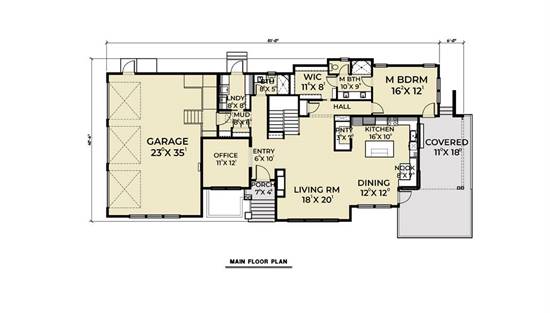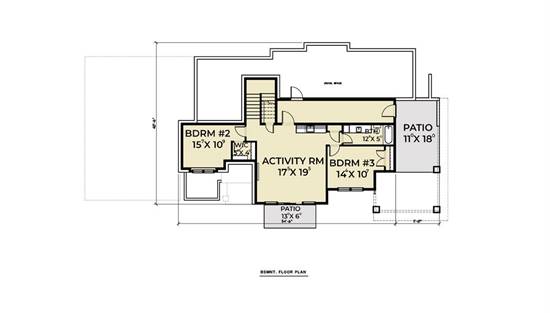- Plan Details
- |
- |
- Print Plan
- |
- Modify Plan
- |
- Reverse Plan
- |
- Cost-to-Build
- |
- View 3D
- |
- Advanced Search
About House Plan 7434:
This sprawling contemporary plan provides sleek designs paired with exquisite functionality. Sharp edges and mixed design elements of stone, wood, and metal make this 2,800 square foot home a spacious modern masterpiece. Between a main floor and a large basement, this plan provides desired features such as a three car garage and a double-level covered porch and patio area, great for entertaining. Past the covered front porch, you enter in to the vaulted foyer which finds a home office nearby. To your right you begin the journey throughout this home’s living space. An open concept design joins the living room, dining room, and gourmet kitchen together as one seamless space. Access to the two-story deck is available via the dining room. Behind the kitchen is a small hallway that leads to the master. Relax in the spacious shower and get ready for a productive day in the large wardrobe area. Moving downstairs you will find a 323 square foot activity room that can be used for a wide variety of things, as well as two full bedrooms, one with its own walk-in closet! A shared full bathroom is available nearby, as is exterior access to the covered patio. This separation of the bedrooms and living space provides great amounts of privacy for guests and family members alike.
Plan Details
Key Features
Attached
Basement
Dining Room
Double Vanity Sink
Fireplace
Great Room
Home Office
Kitchen Island
Laundry 1st Fl
Primary Bdrm Main Floor
Mud Room
Open Floor Plan
Peninsula / Eating Bar
Rear Porch
Rec Room
Side-entry
Walk-in Closet
Walk-in Pantry
Build Beautiful With Our Trusted Brands
Our Guarantees
- Only the highest quality plans
- Int’l Residential Code Compliant
- Full structural details on all plans
- Best plan price guarantee
- Free modification Estimates
- Builder-ready construction drawings
- Expert advice from leading designers
- PDFs NOW!™ plans in minutes
- 100% satisfaction guarantee
- Free Home Building Organizer
