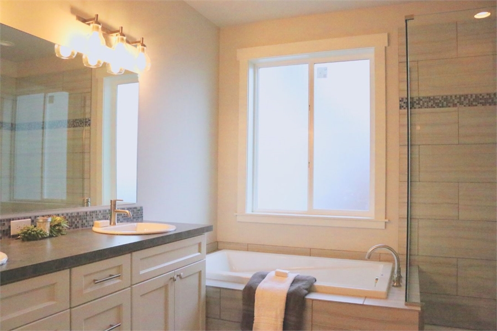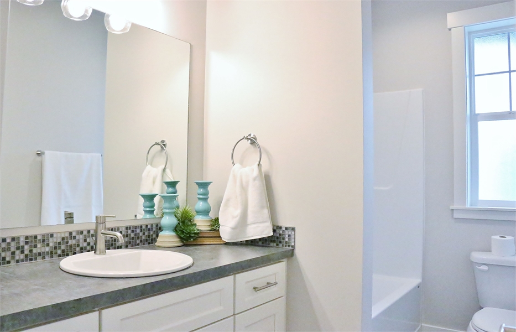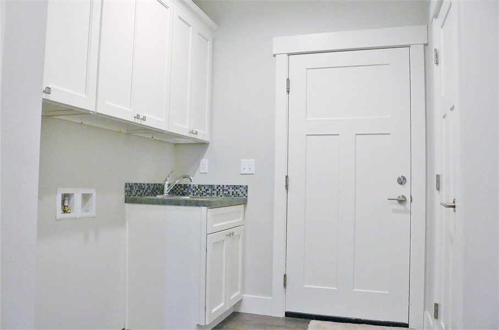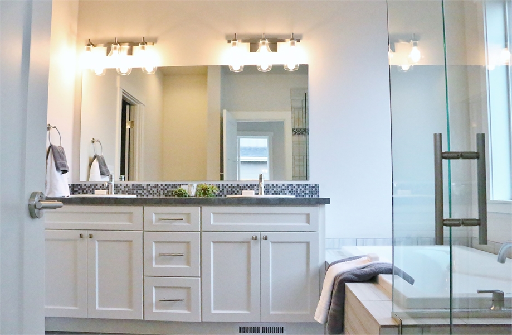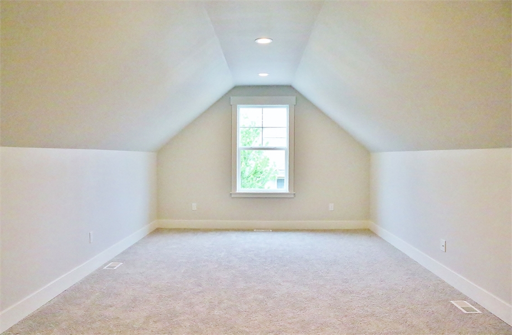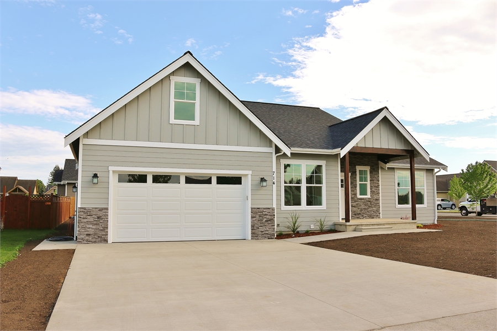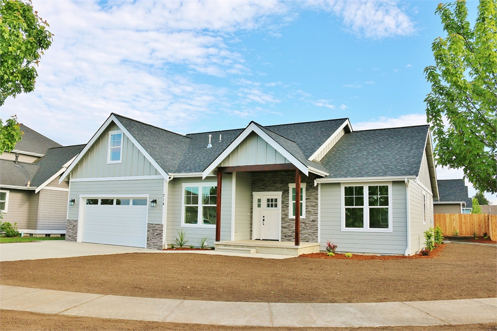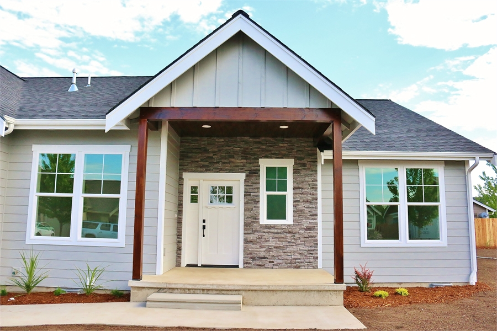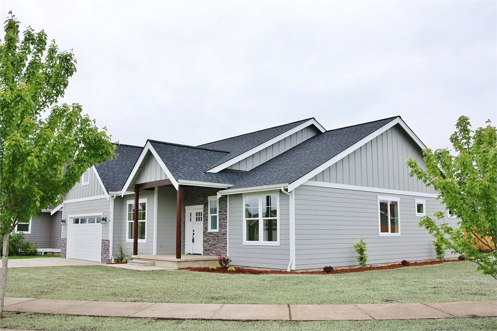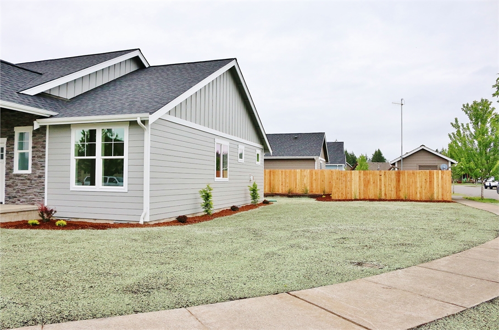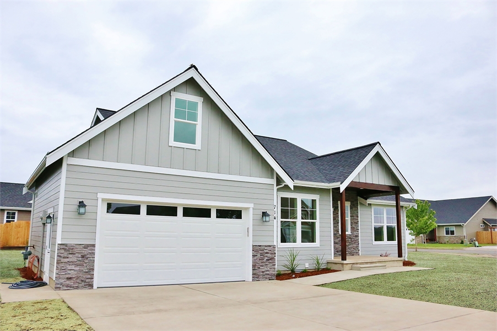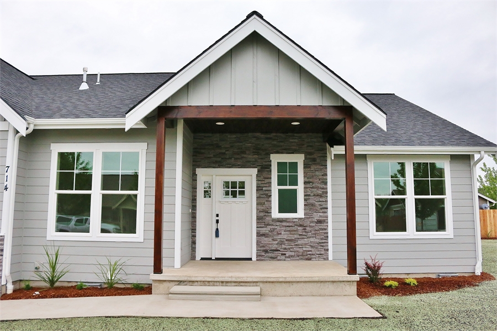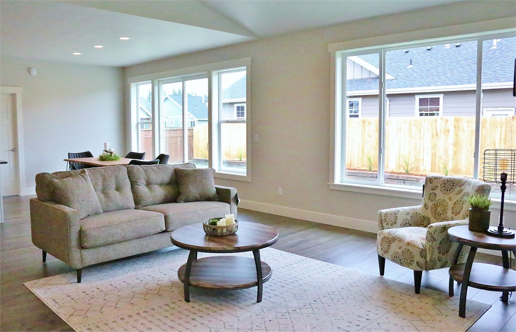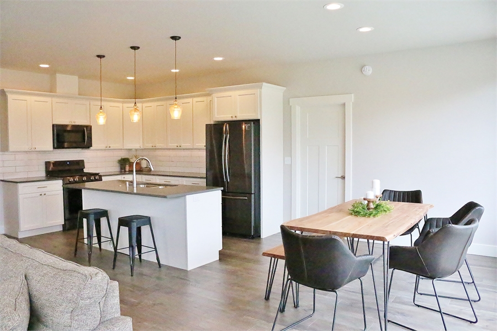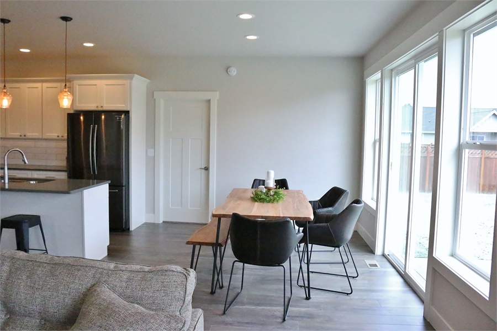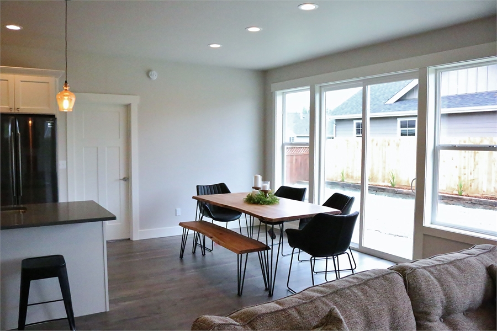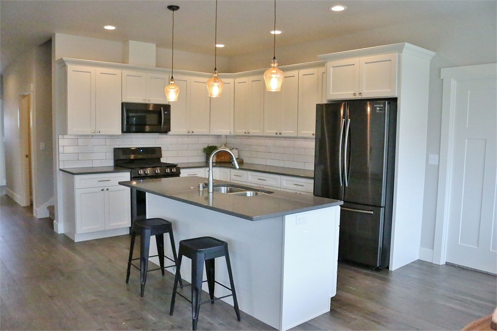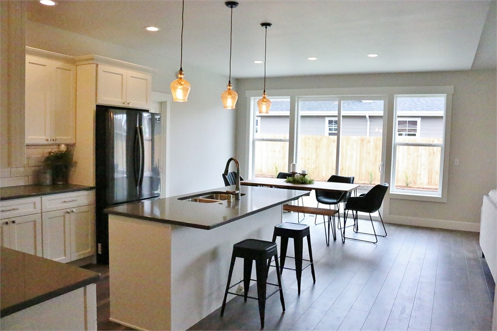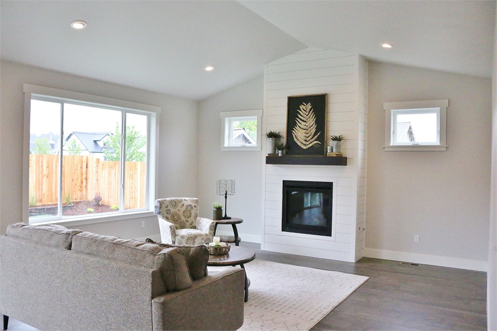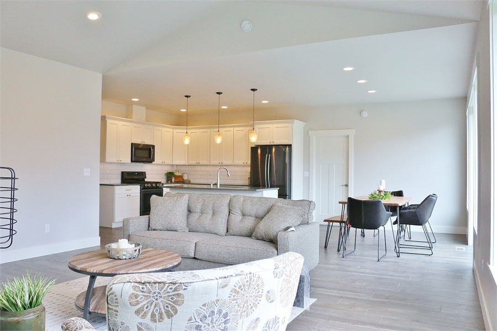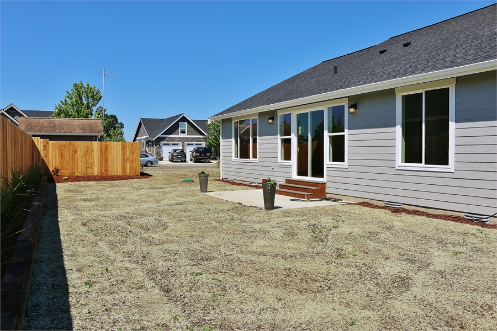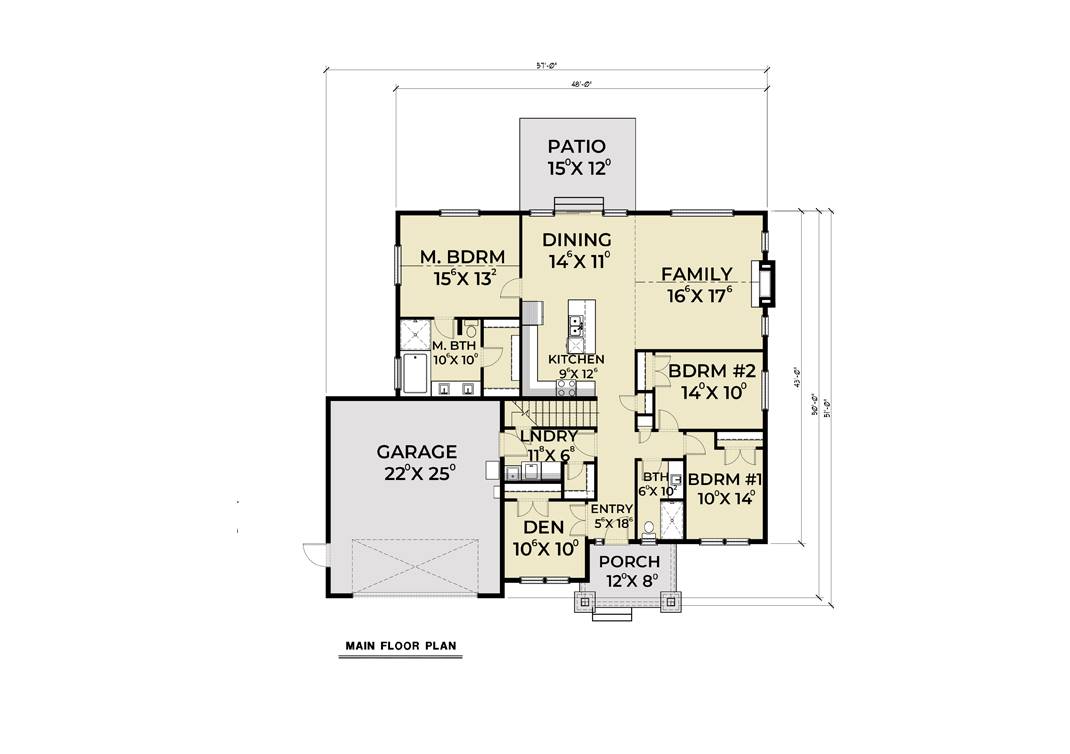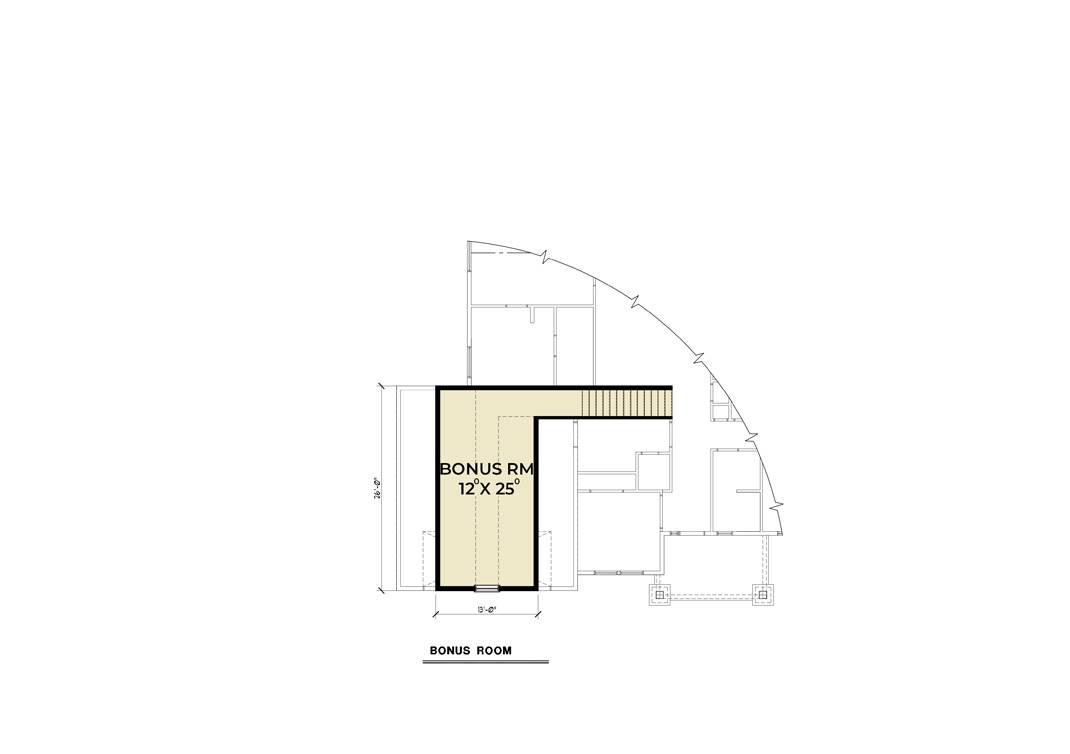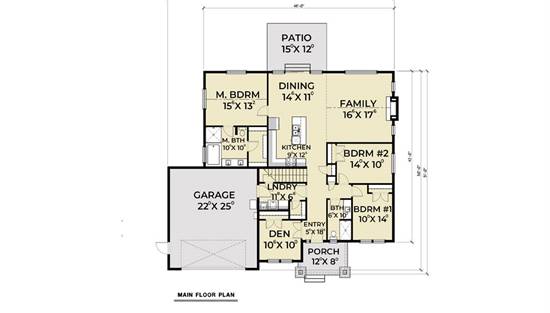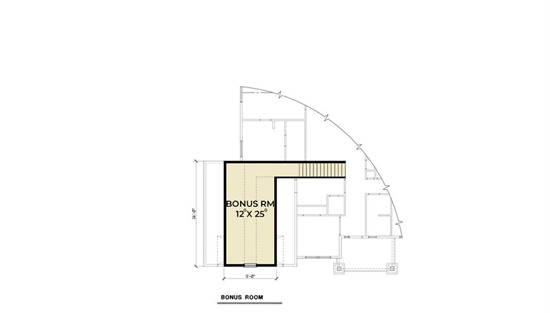- Plan Details
- |
- |
- Print Plan
- |
- Modify Plan
- |
- Reverse Plan
- |
- Cost-to-Build
- |
- View 3D
- |
- Advanced Search
About House Plan 7435:
This Modern style house plan offers 1,878 square feet, 3 bedrooms and 2 bathrooms, with a little bit of space for everyone. Past the covered front porch, you enter on to the foyer and spacious den which can double as an office if necessary. From there you move past a convenient laundry room and a short hallway that provides access to two full bedrooms and a shared bathroom. The rear of the home is where all of the main living space is located, including the open family room, dining room and patio access, and country kitchen. Past the dining room a doorway leads to the master suite. Relax after a long day in the spa style bathroom before getting ready for a night out in the large walk-in closet and wardrobe. A spacious second floor bonus room provides a great area for a recreation room or cozy spot for family movie night, the possibilities for customization to your lifestyle are endless.
Plan Details
Key Features
Attached
Bonus Room
Covered Front Porch
Crawlspace
Dining Room
Double Vanity Sink
Family Room
Fireplace
Home Office
Kitchen Island
Laundry 1st Fl
Library/Media Rm
Primary Bdrm Main Floor
Open Floor Plan
Rear Porch
Separate Tub and Shower
Vaulted Ceilings
Walk-in Closet
Build Beautiful With Our Trusted Brands
Our Guarantees
- Only the highest quality plans
- Int’l Residential Code Compliant
- Full structural details on all plans
- Best plan price guarantee
- Free modification Estimates
- Builder-ready construction drawings
- Expert advice from leading designers
- PDFs NOW!™ plans in minutes
- 100% satisfaction guarantee
- Free Home Building Organizer
.png)
.png)


