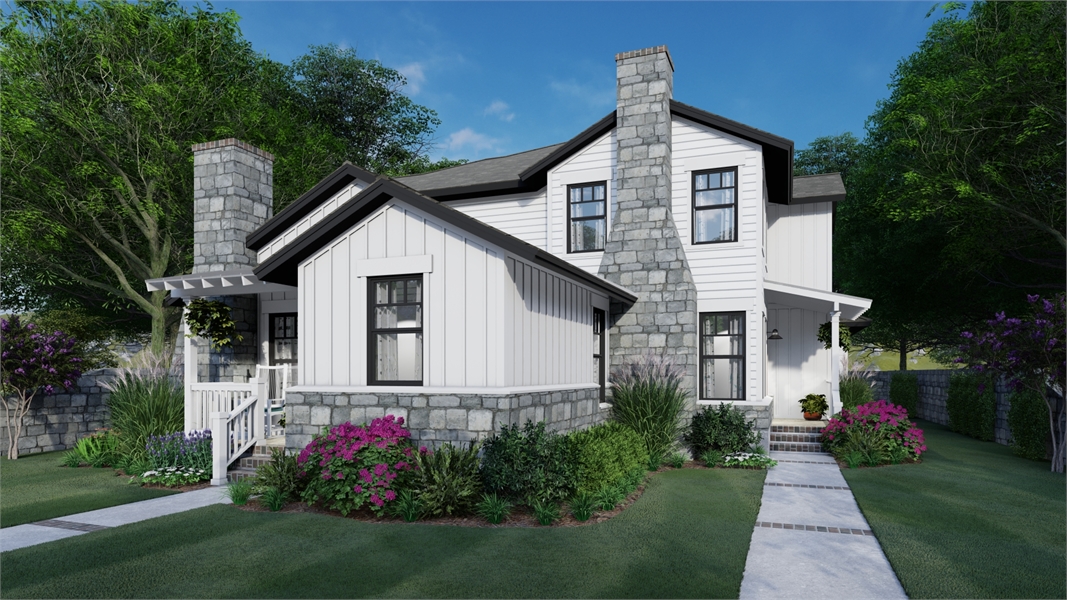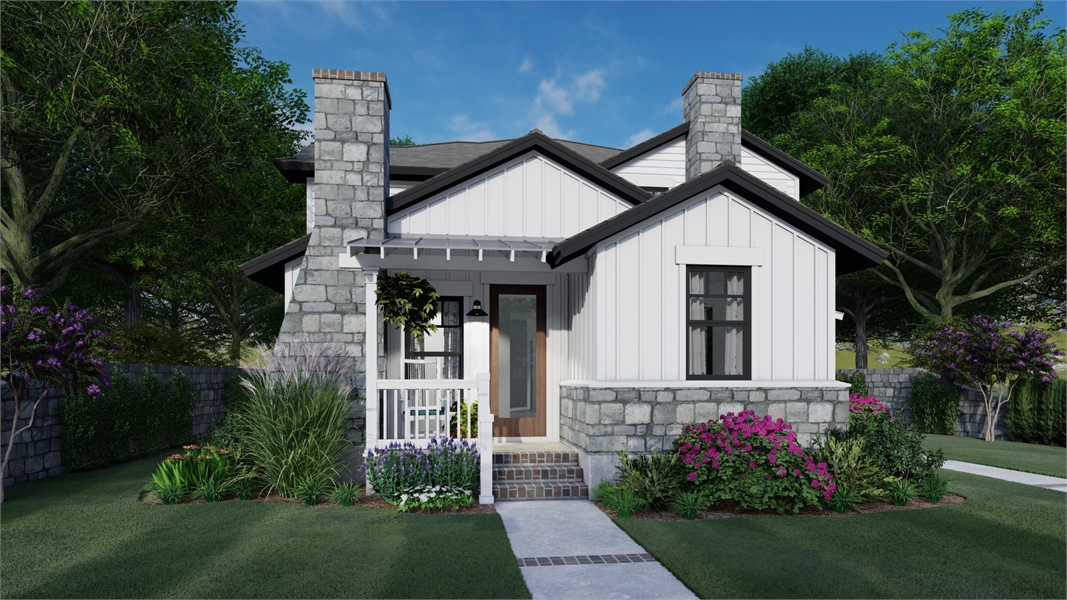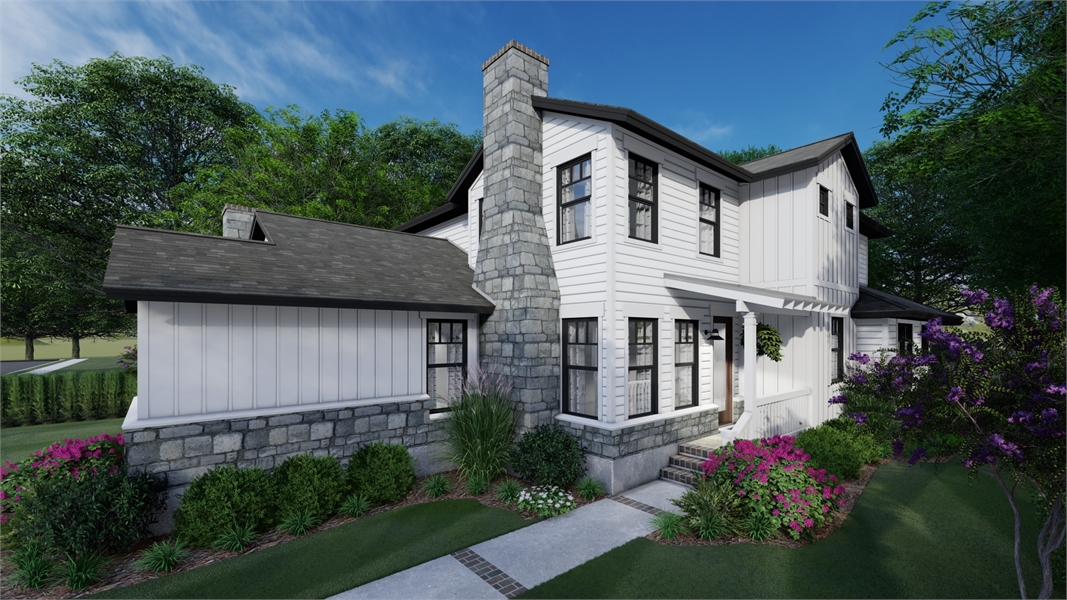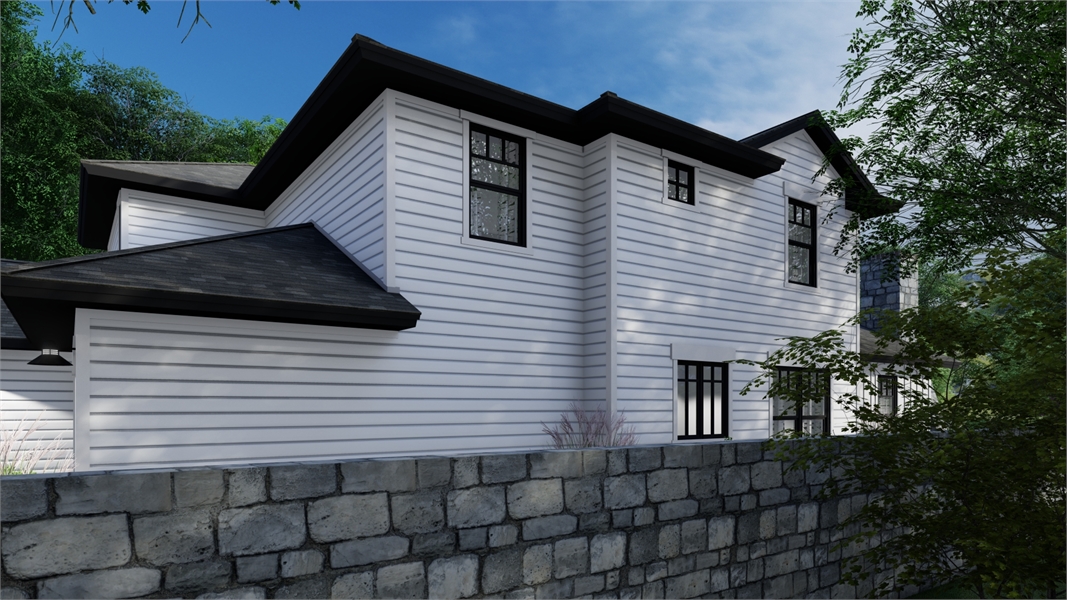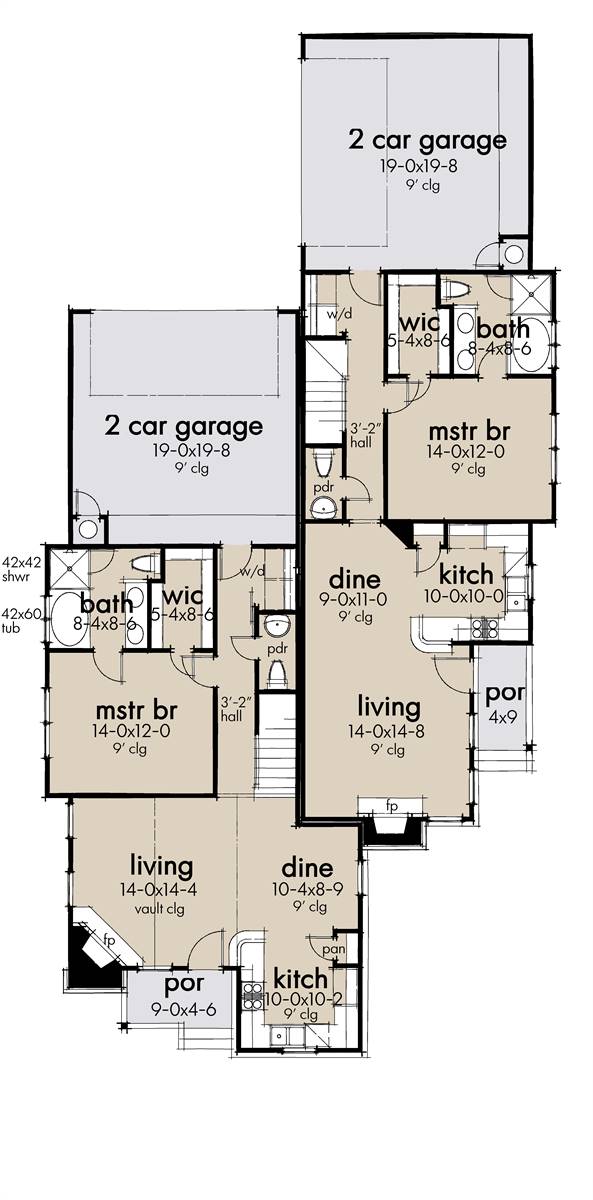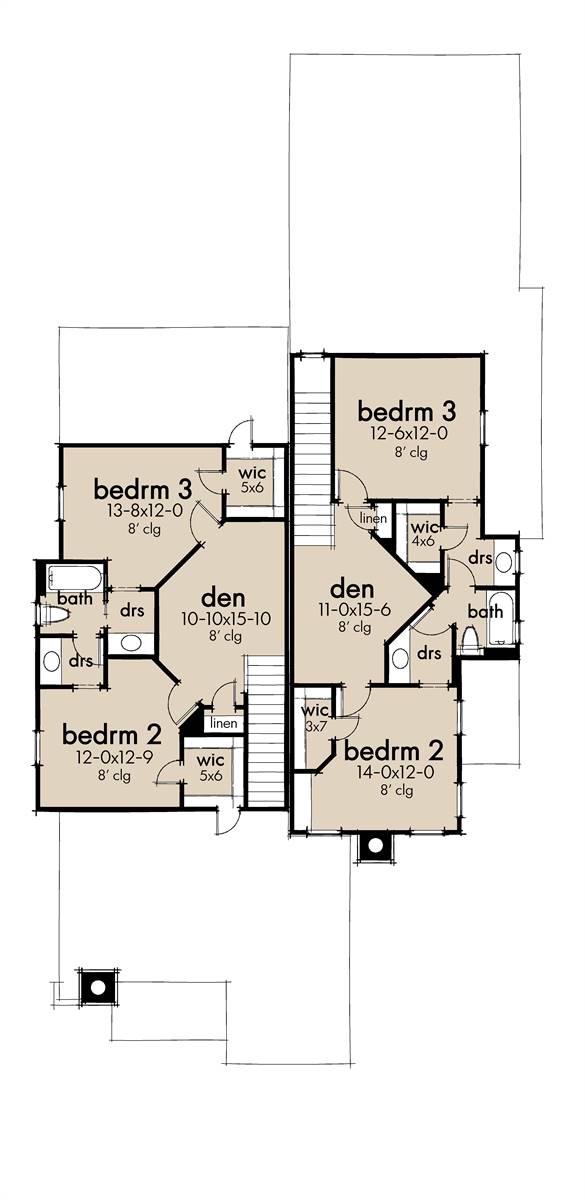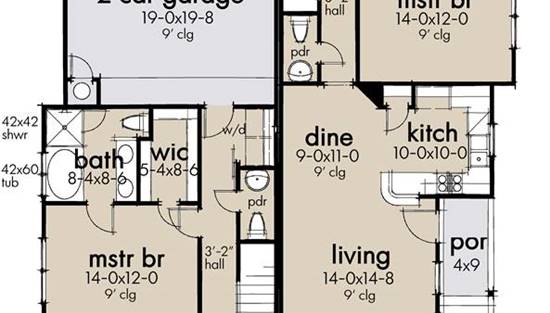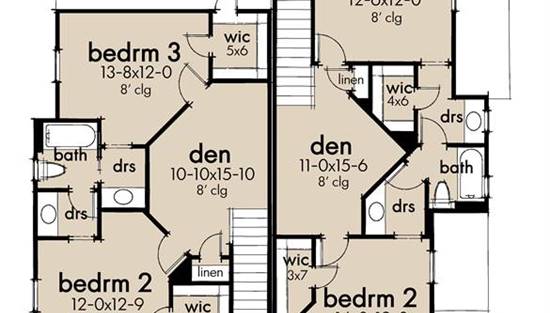- Plan Details
- |
- |
- Print Plan
- |
- Modify Plan
- |
- Reverse Plan
- |
- Cost-to-Build
- |
- View 3D
- |
- Advanced Search
About House Plan 7442:
This new cottage duplex house plans offers a unique open-concept layout, including 3 bedrooms and 2.5 bathrooms. Both sides of the duplex have their own covered front porches and entryways, while the rear of the plan finds separate 2-car garages that share a driveway for maximum efficiency. Inside, the first floor of each side provides a combined living room and dining room, as well as a great eat-in kitchen with a peninsula. Both sides also boast first floor master suites, each with their own walk-in closets and full bathrooms. A powder room by the staircase makes providing for guests convenient. Upstairs is where these units differentiate themselves a bit. Both have 2 additional bedrooms and a shared jack and jill bathroom, while they also have a bonus den space. However, the right hand unit’s den is a bit larger, resulting in a few more square feet of living space. In total, the left hand unit is 1,515 square feet, while the right one is 1,523 square feet. But no matter which side you decide to live on, you will undoubtedly enjoy these practical and affordable homes and their country style charm.
Plan Details
Key Features
Attached
Basement
Crawlspace
Dining Room
Double Vanity Sink
Family Room
Fireplace
Great Room
Laundry 1st Fl
Primary Bdrm Main Floor
Rear-entry
Slab
Split Bedrooms
Suited for narrow lot
Walk-in Closet
Walkout Basement
Build Beautiful With Our Trusted Brands
Our Guarantees
- Only the highest quality plans
- Int’l Residential Code Compliant
- Full structural details on all plans
- Best plan price guarantee
- Free modification Estimates
- Builder-ready construction drawings
- Expert advice from leading designers
- PDFs NOW!™ plans in minutes
- 100% satisfaction guarantee
- Free Home Building Organizer
.png)
.png)
