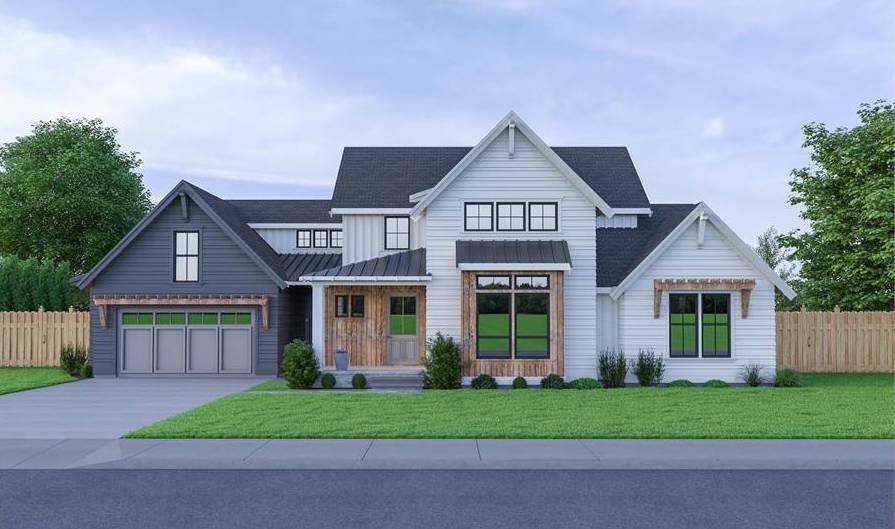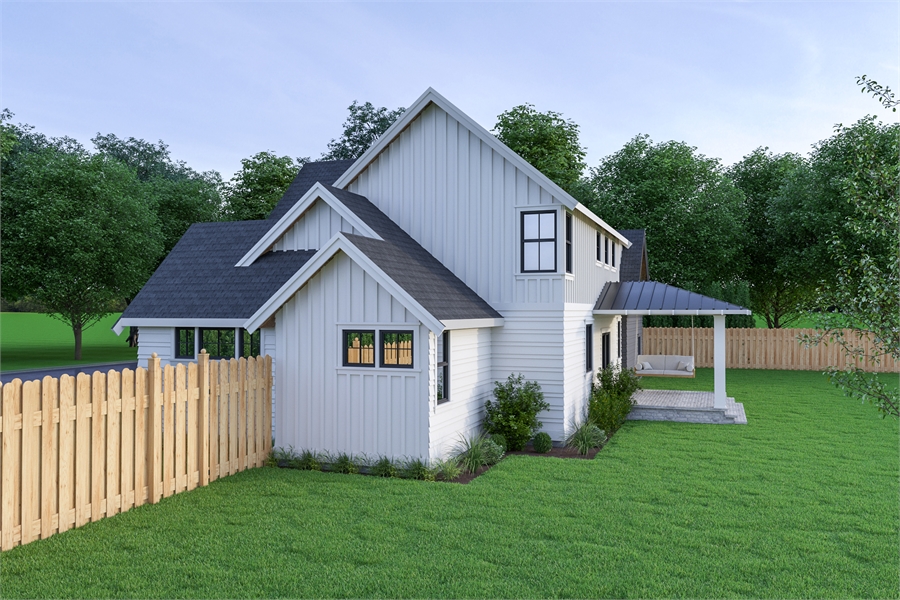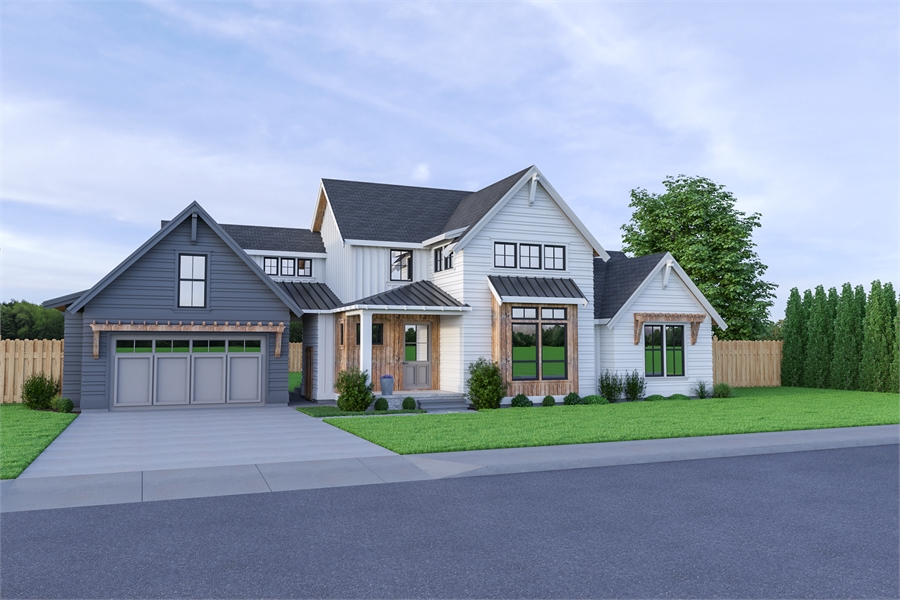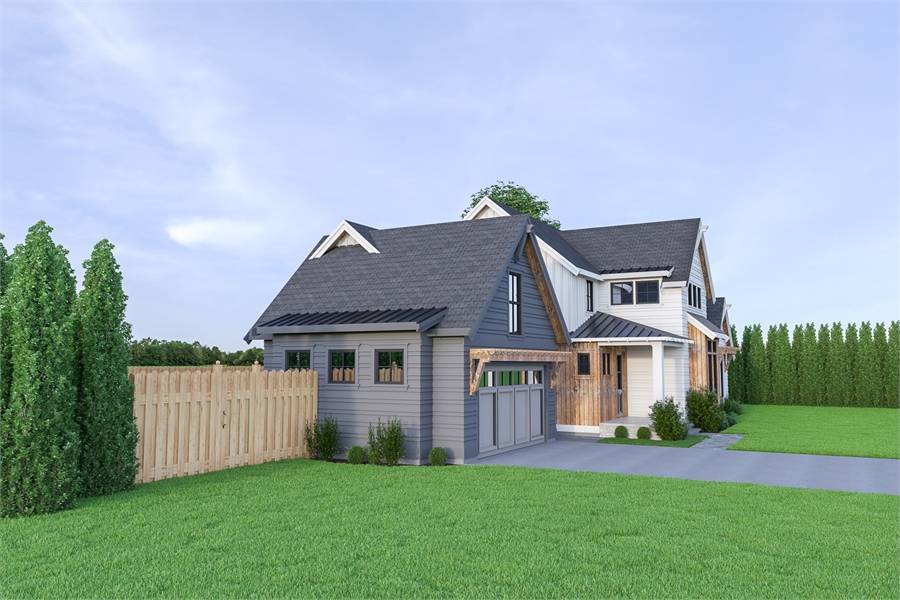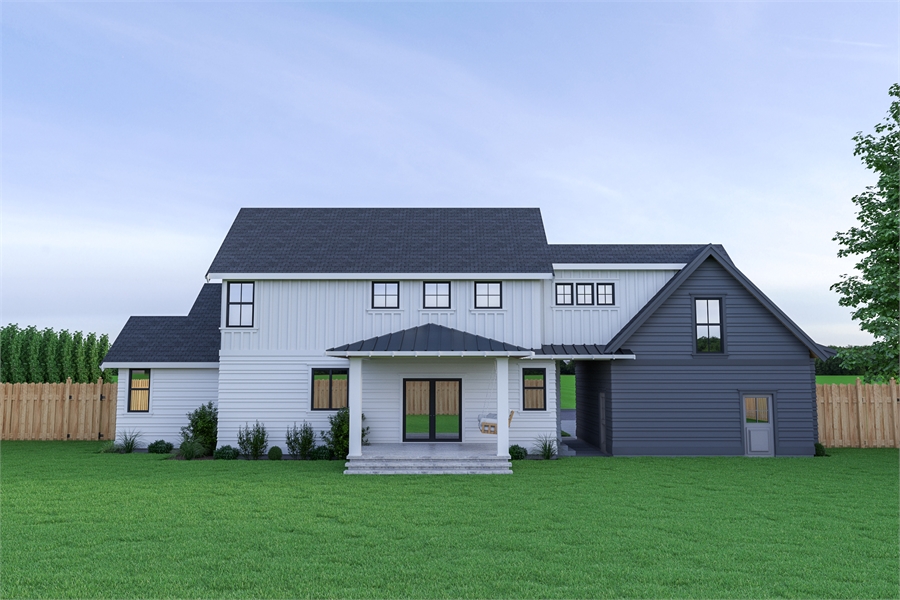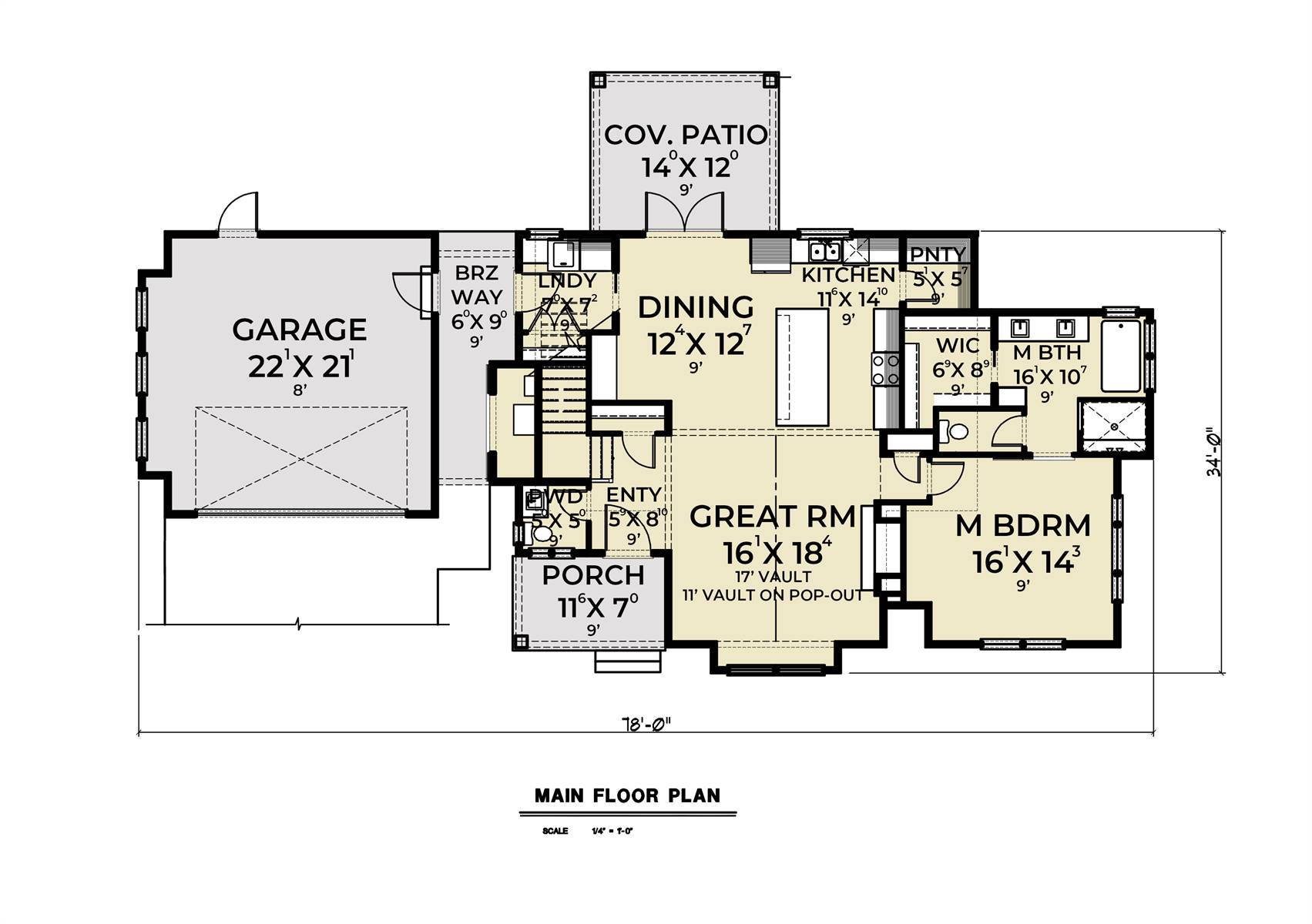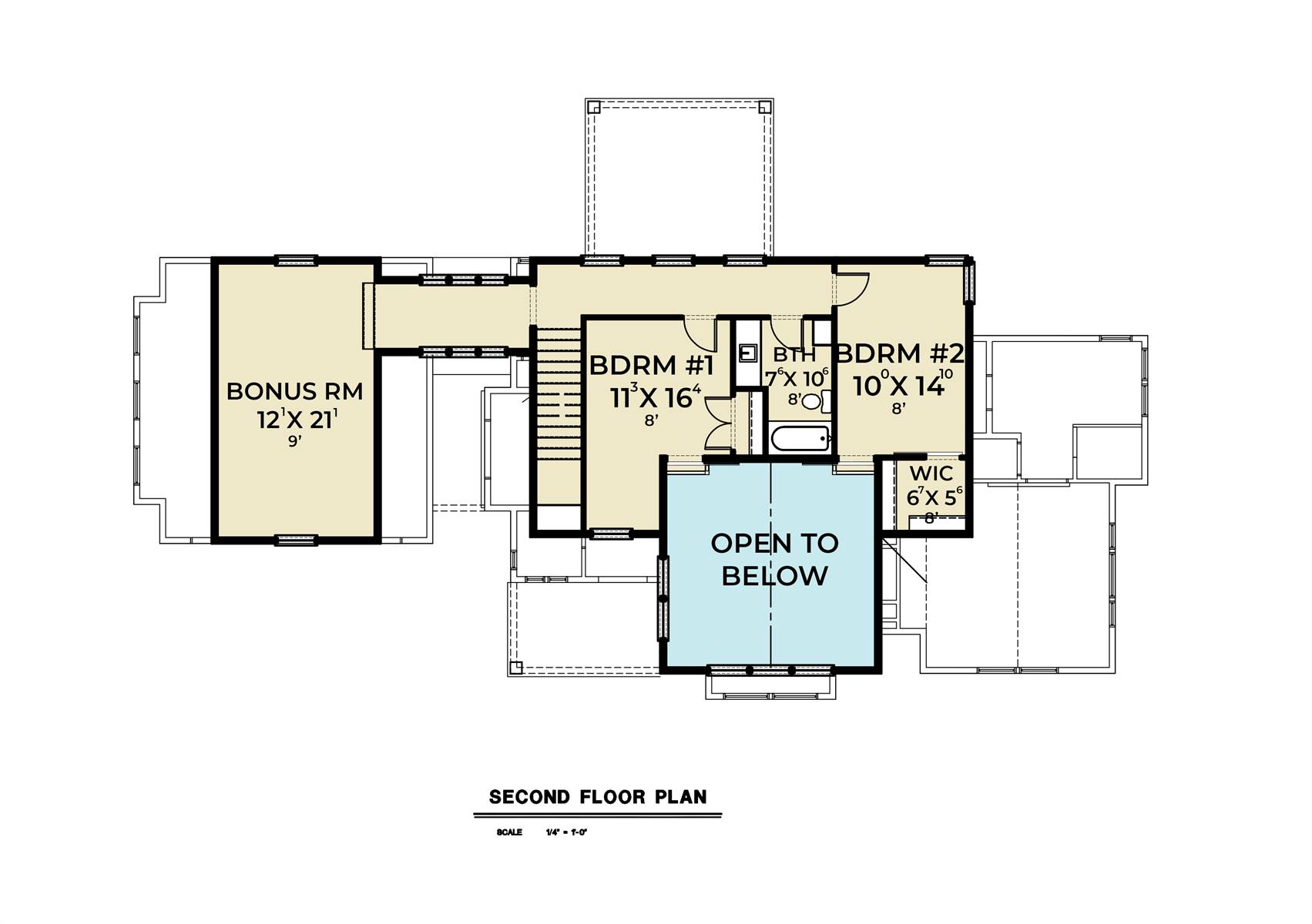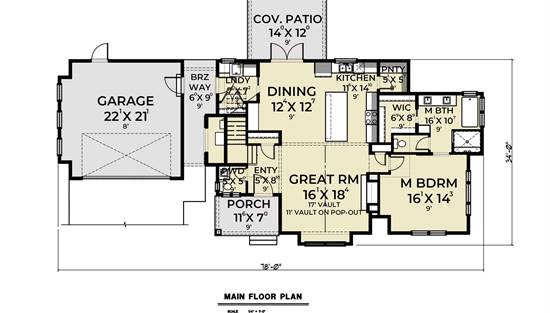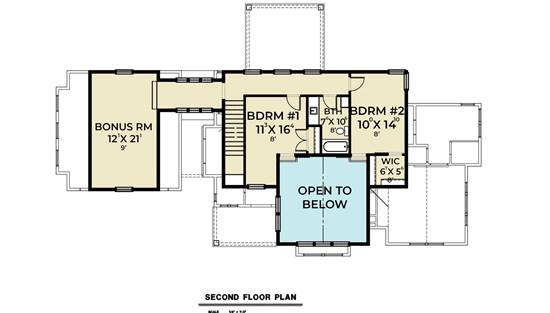- Plan Details
- |
- |
- Print Plan
- |
- Modify Plan
- |
- Reverse Plan
- |
- Cost-to-Build
- |
- View 3D
- |
- Advanced Search
About House Plan 7447:
This 2-story farm house style plan is both unique and highly functional. Featuring 1,974 square feet of open living space, 3 bedrooms and 2.5 bathrooms, this home offers a fresh design on one of our most popular styles. A covered breezeway shields the detached 2-car garage from the elements and provides entry in to the first floor laundry and mud room, while a short walkway leads to the covered front porch and entryway. A nearby powder room is easy and convenient for guests, while the entryway then spills in to the wonderful open concept living spaces which includes the massive great room and its fireplace, the dining room, and finally the large gourmet kitchen. A covered patio off of the dining room makes for great outdoor living and entertaining. The first floor is highlighted by its fantastic master suite, a place of true relaxation thanks to its vaulted bedroom, spa style bath with dual vanities, and spacious walk-in closet. Upstairs you will be pleased to find two more full bedrooms which share a hallway bath, a great and private place for growing children. A long hallway is warmed by natural light thanks to its ample windows, leading to an expansive bonus room over the garage with its very own sky walk! With over 350 square feet, this room is perfect to add whatever space(s) that you and your family may need to make this home a dream come true.Sleek and stylish with a bit of old time charm, this 2-story farm house style plan is both unique and highly functional. Featuring 1,974 square feet of living space, which includes things such as 3 bedrooms and 2.5 bathrooms, this home is a fresh new twist on one of our most popular styles. Park your car in one of the spaces within the large 2-car garage, and head inside to explore all that this fabulous home has to offer. A covered breezeway shields the detached garage from the elements and provides entry in to the first floor laundry and mud room, while a short walkway leads to the covered front porch and entryway. A nearby powder room is easy and convenient for guests, while the entryway then spills in to the wonderful open concept living spaces which includes the massive great room and its fireplace, the dining room, and finally the large gourmet kitchen. A covered patio off of the dining room makes for great outdoor living and entertaining. The first floor is highlighted by its fantastic master suite, a place of true relaxation thanks to its vaulted bedroom, spa style bath with dual vanities, and spacious walk-in closet. Upstairs you will be pleased to find two more full bedrooms which share a hallway bath, a great and private place for growing children. A long hallway is warmed by natural light thanks to its ample windows, leading to an expansive bonus room over the garage with its very own sky walk! With over 350 square feet, this room is perfect to add whatever space(s) that you and your family may need to make this home a dream come true.
Plan Details
Key Features
Bonus Room
Breezeway
Covered Front Porch
Crawlspace
Detached
Dining Room
Double Vanity Sink
Fireplace
Great Room
Kitchen Island
Laundry 1st Fl
Primary Bdrm Main Floor
Open Floor Plan
Peninsula / Eating Bar
Separate Tub and Shower
Walk-in Closet
Walk-in Pantry
Build Beautiful With Our Trusted Brands
Our Guarantees
- Only the highest quality plans
- Int’l Residential Code Compliant
- Full structural details on all plans
- Best plan price guarantee
- Free modification Estimates
- Builder-ready construction drawings
- Expert advice from leading designers
- PDFs NOW!™ plans in minutes
- 100% satisfaction guarantee
- Free Home Building Organizer
.png)
.png)
