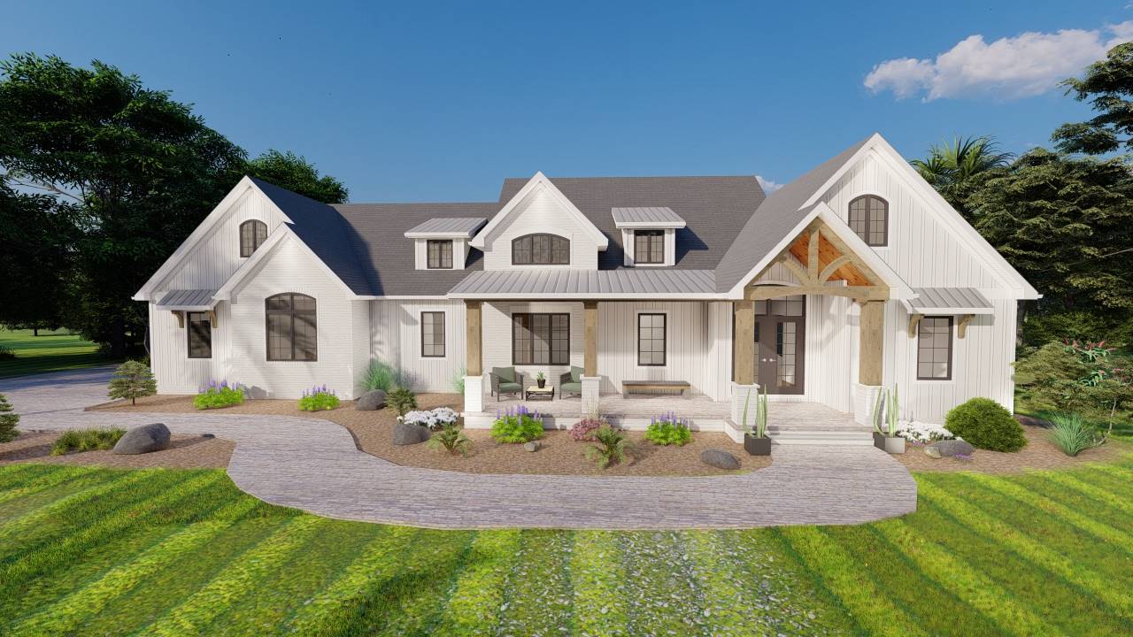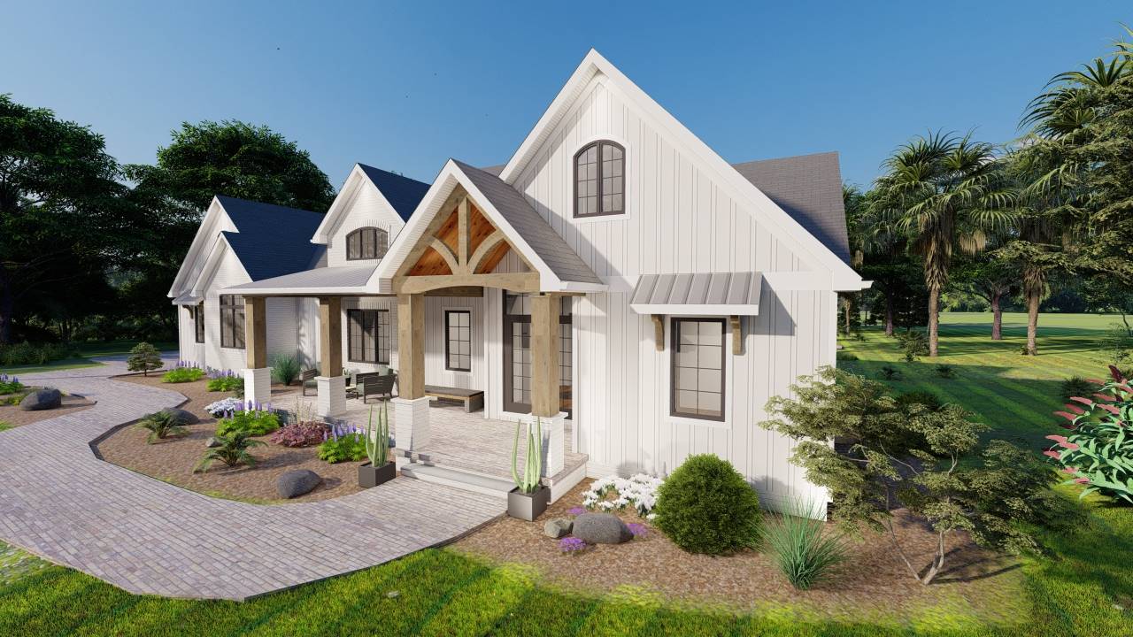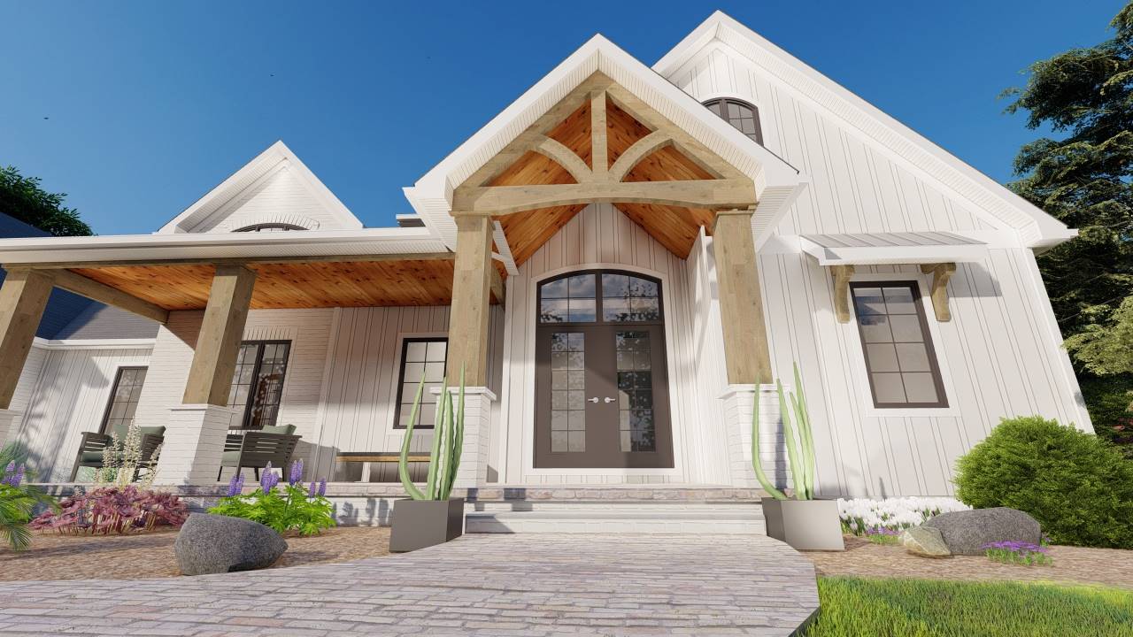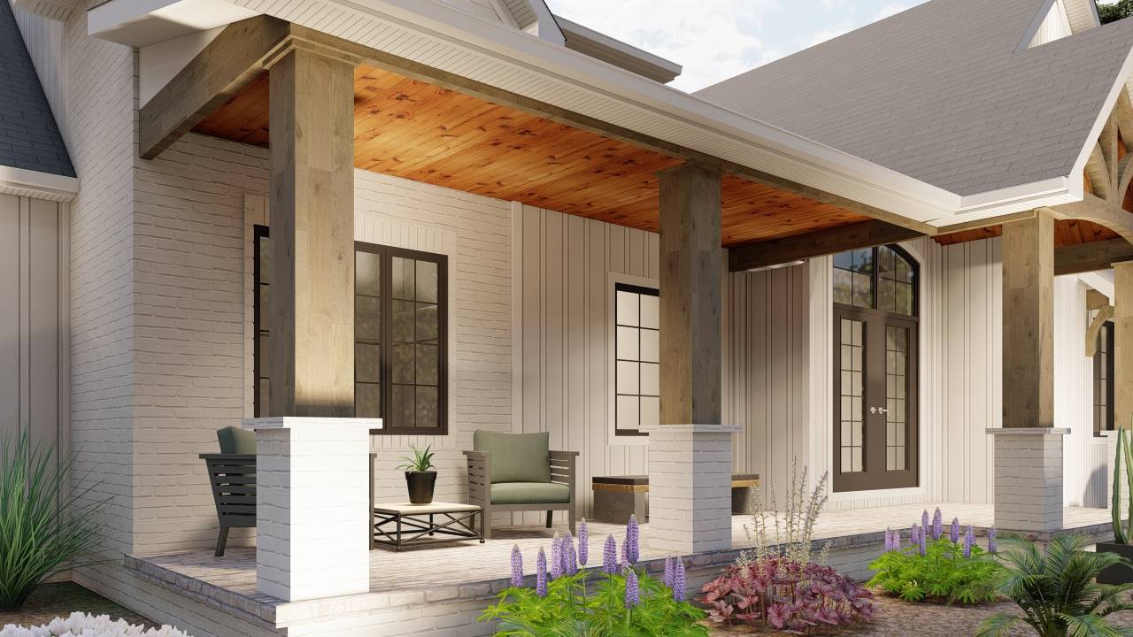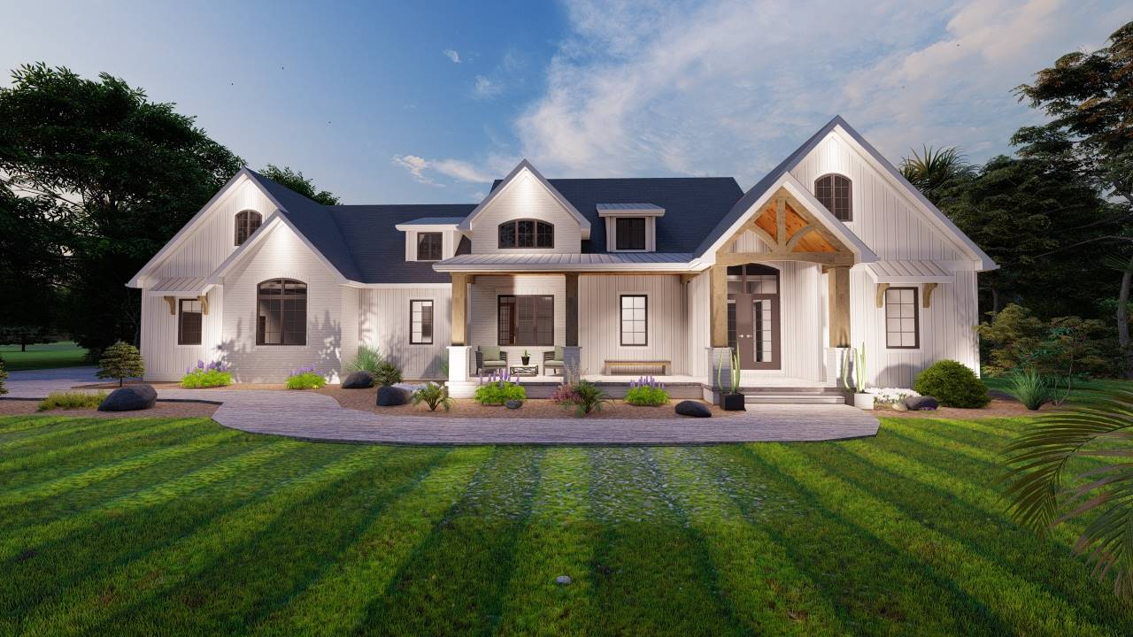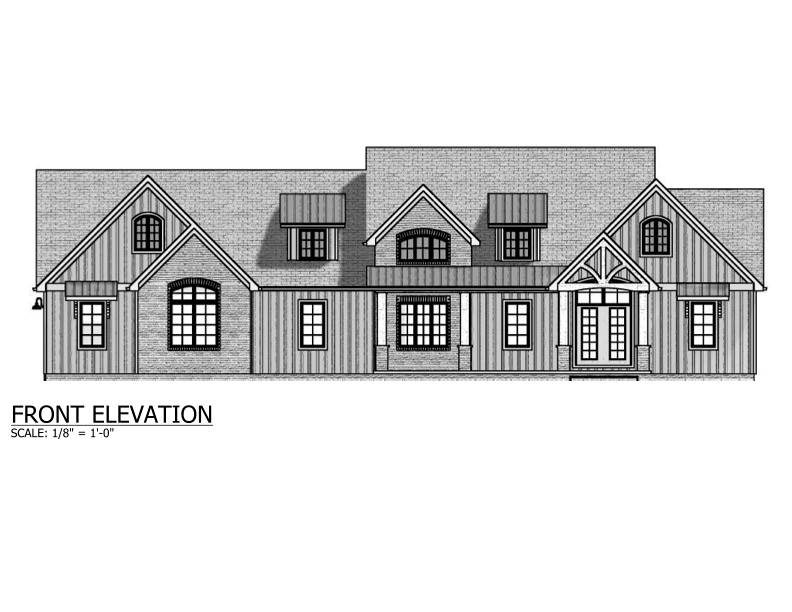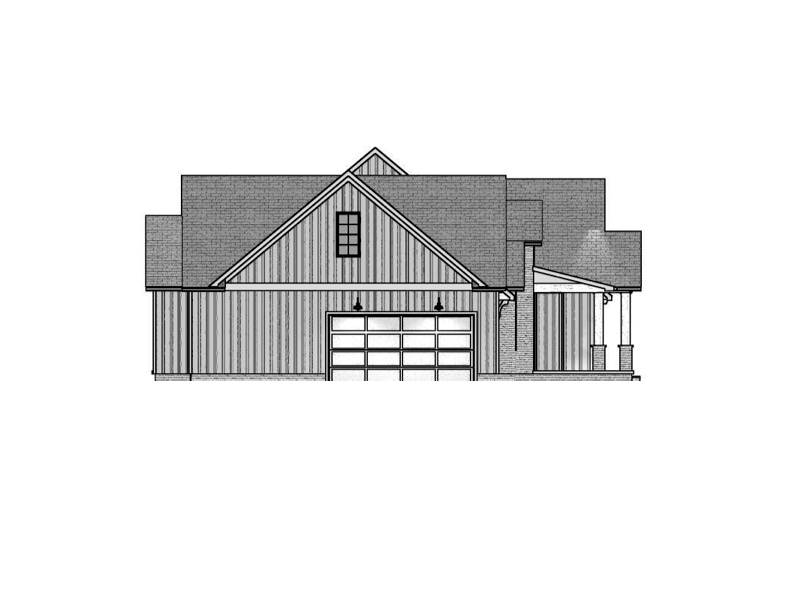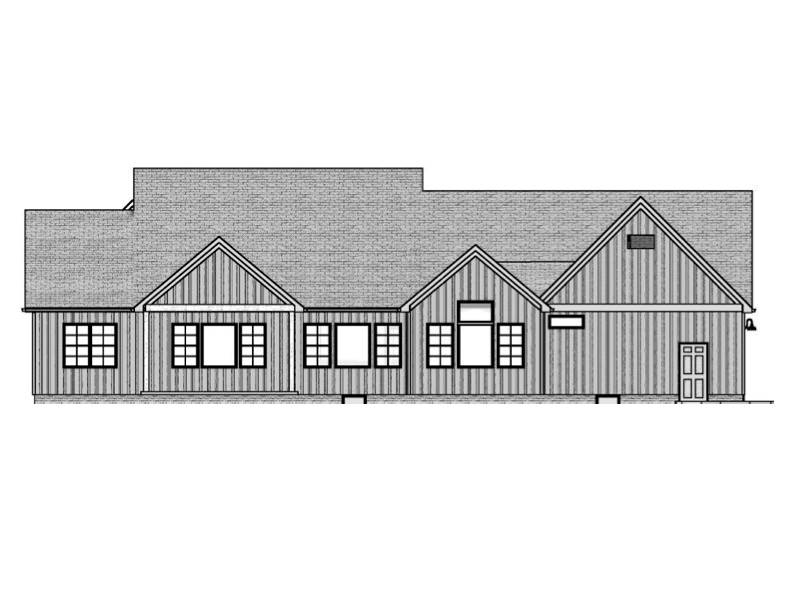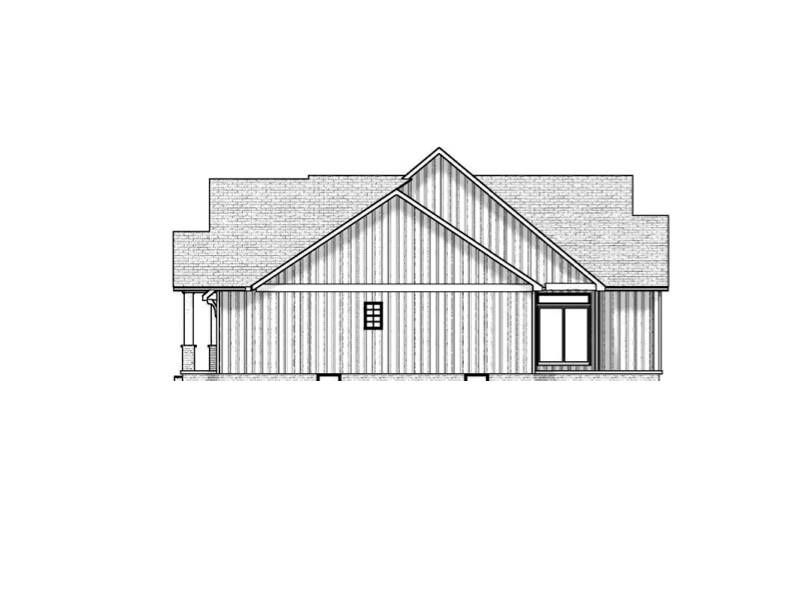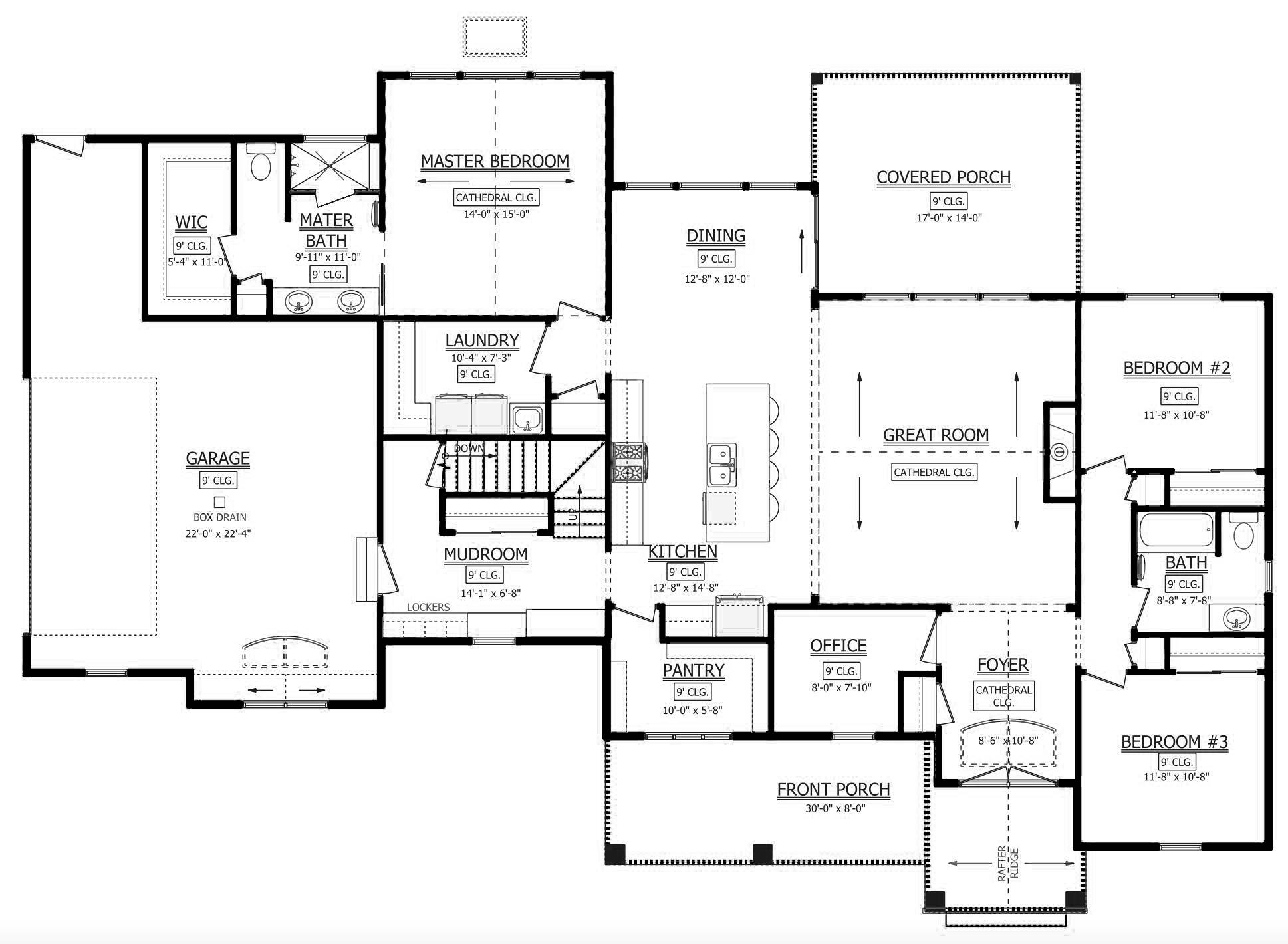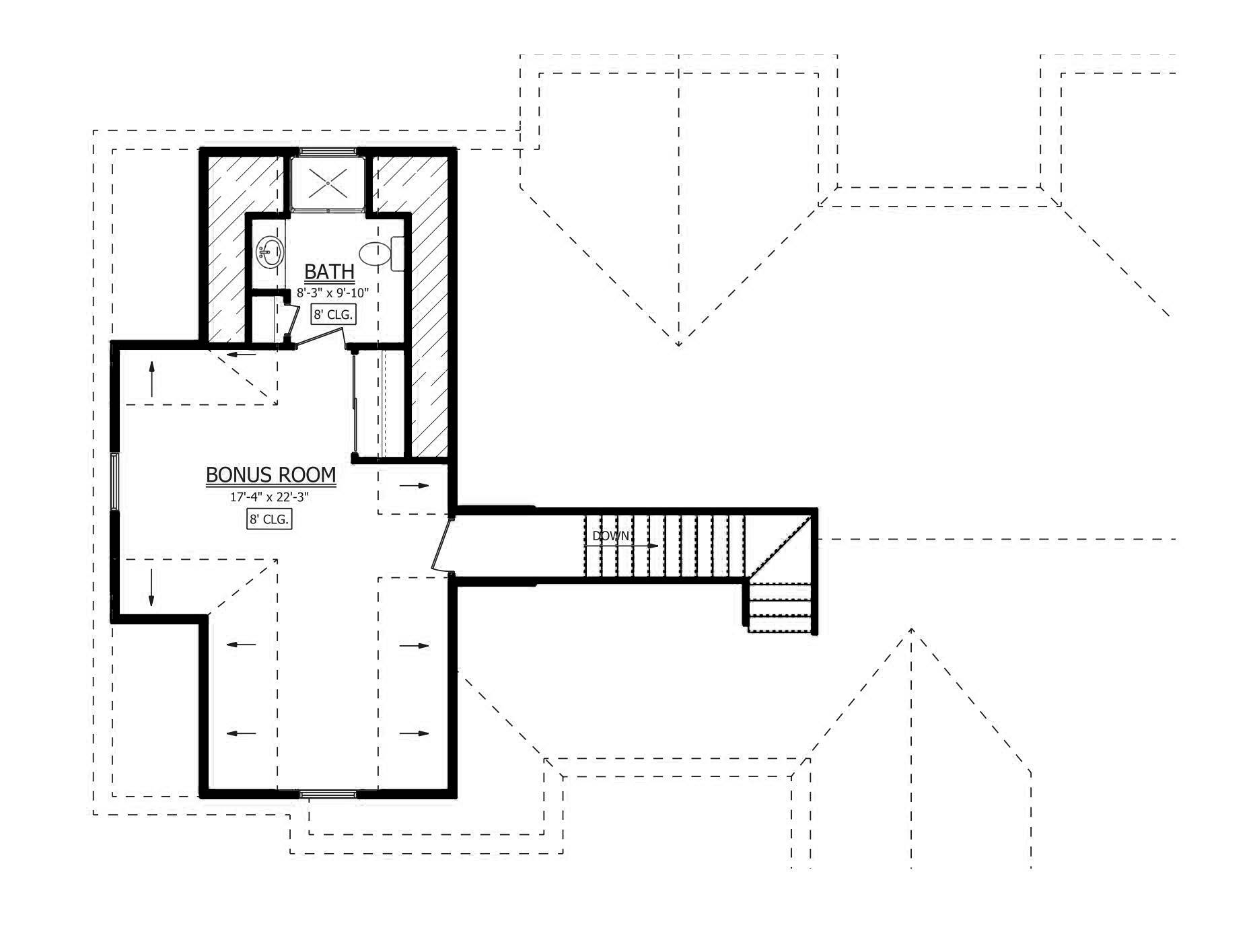- Plan Details
- |
- |
- Print Plan
- |
- Modify Plan
- |
- Reverse Plan
- |
- Cost-to-Build
- |
- View 3D
- |
- Advanced Search
About House Plan 7451:
Classic farmhouse gables and dormers grab your attention while a modest floor plan perfect for today's average families provides everything you need--stop and take a look at House Plan 7451 if that sounds good to you! This 2,061-square-foot home features an office off the foyer, open-concept living at center of the layout, and three split bedrooms on one story. Make sure not to miss the vaulted ceilings in the foyer, great room, and primary bedroom! And if you need more than this, just look to the bonus over the garage--it has plenty of space for a playroom, media space, or whatever else you may need, plus another bathroom!
Plan Details
Key Features
Attached
Bonus Room
Covered Front Porch
Covered Rear Porch
Dining Room
Double Vanity Sink
Fireplace
Foyer
Great Room
Home Office
Kitchen Island
Laundry 1st Fl
L-Shaped
Primary Bdrm Main Floor
Mud Room
Open Floor Plan
Side-entry
Split Bedrooms
Suited for corner lot
Vaulted Great Room/Living
Vaulted Primary
Walk-in Closet
Walk-in Pantry
Build Beautiful With Our Trusted Brands
Our Guarantees
- Only the highest quality plans
- Int’l Residential Code Compliant
- Full structural details on all plans
- Best plan price guarantee
- Free modification Estimates
- Builder-ready construction drawings
- Expert advice from leading designers
- PDFs NOW!™ plans in minutes
- 100% satisfaction guarantee
- Free Home Building Organizer
.png)
.png)
